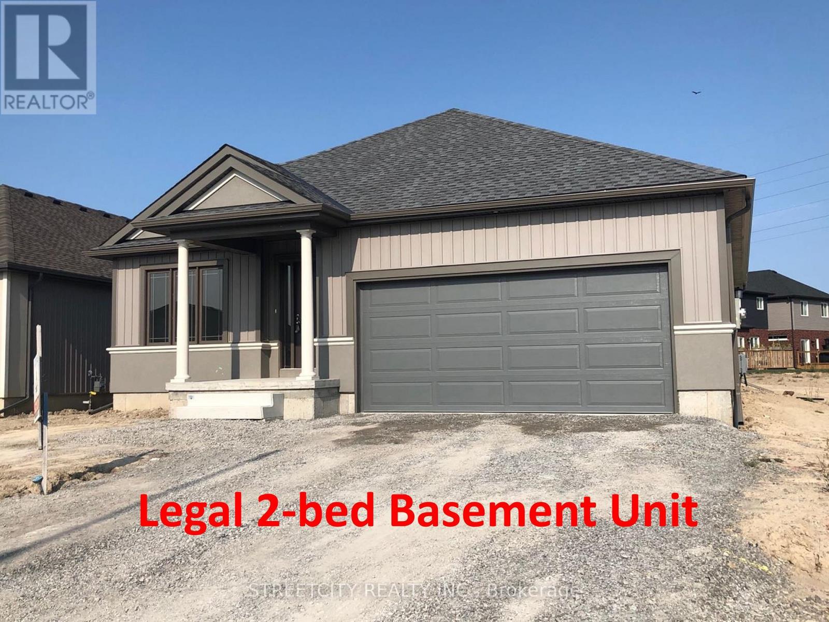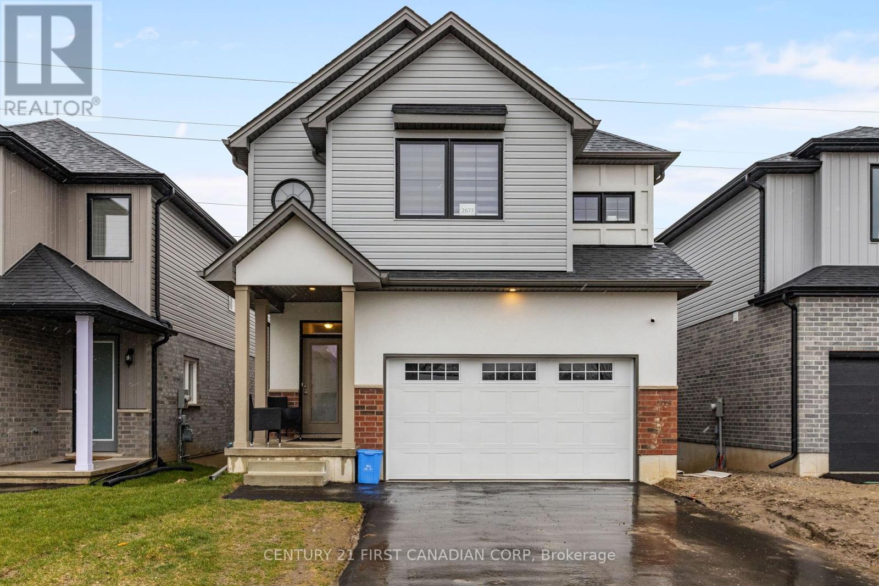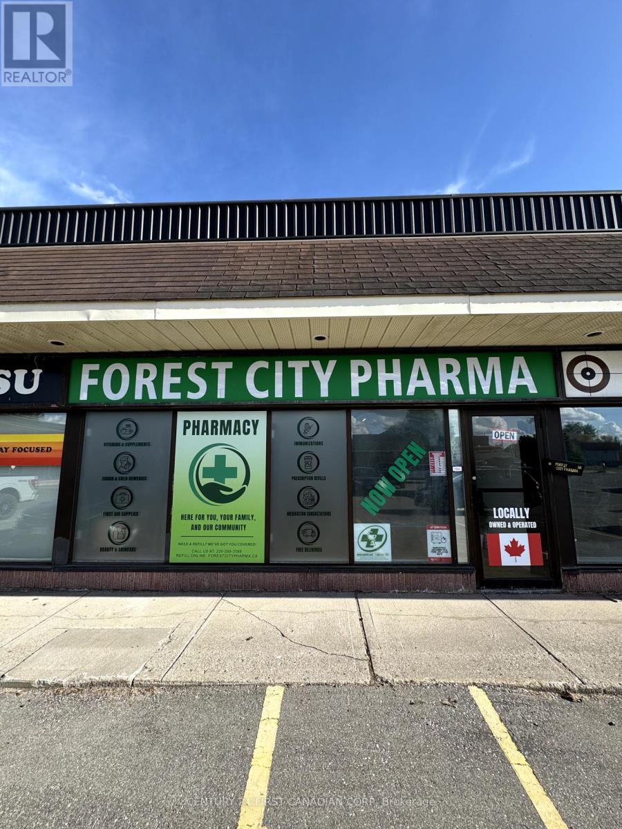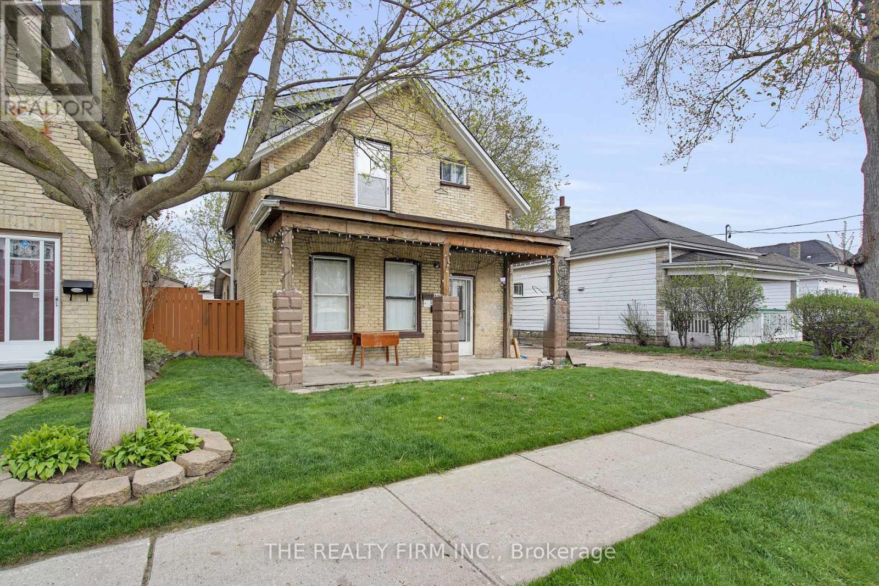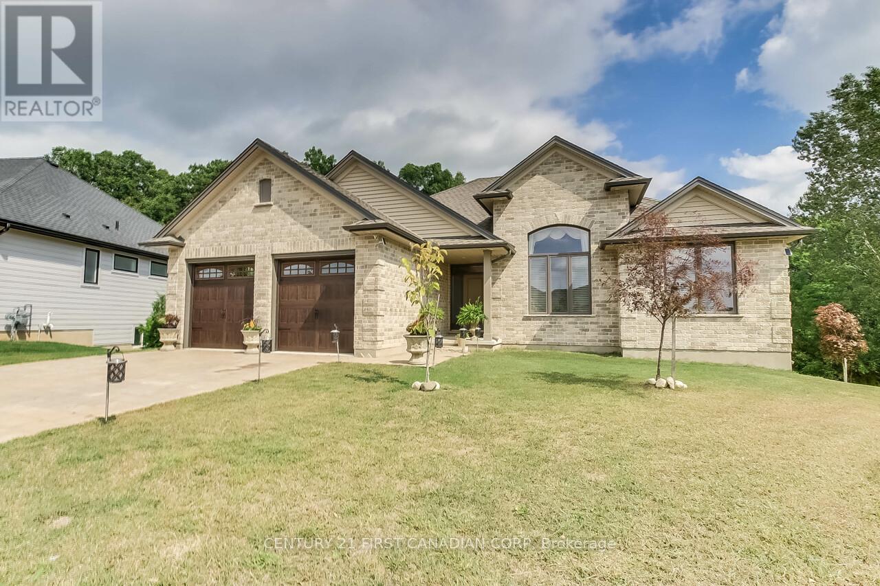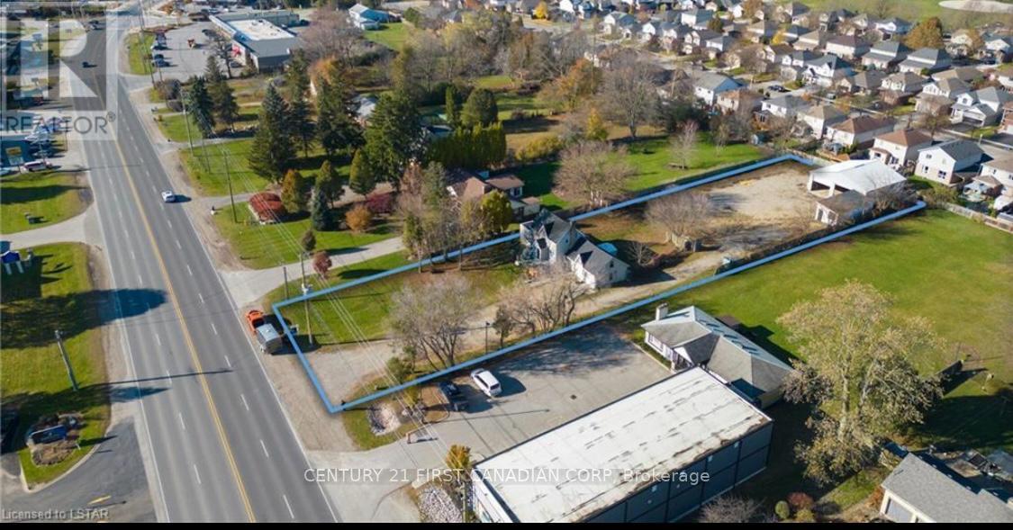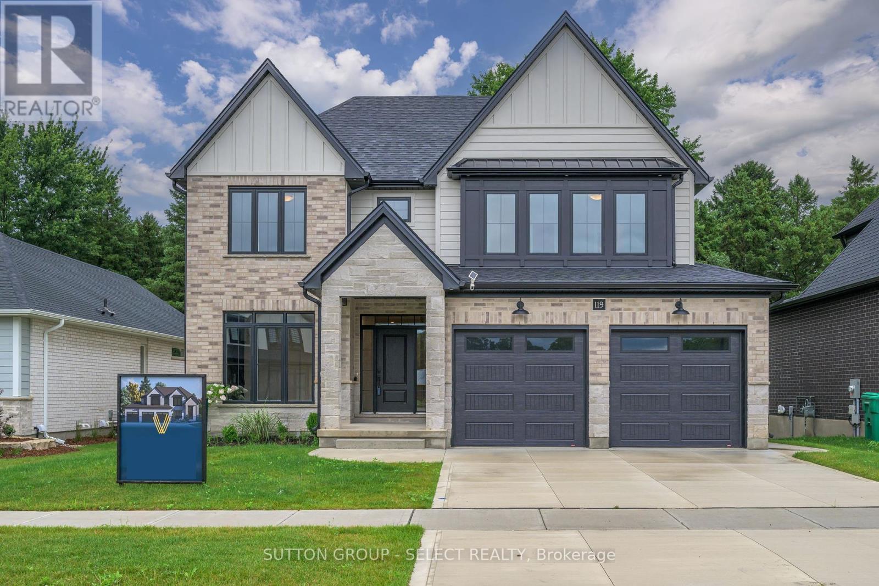4395 Thomas Road
Southwold, Ontario
Welcome to this serene, nearly half-acre retreat, just minutes from the charming lakeside village of Port Stanley. Nestled amidst beautifully landscaped grounds with picturesque views of a tranquil forest and open meadow, this property offers an idyllic escape from the everyday. Gather around either the gas or wood-burning firepit and savour the peace of your private sanctuary. This thoughtfully designed 3+1 bedroom, 3.5 bathroom home showcases 9-foot ceilings and a bright, open-concept layout, ideal for both relaxed living and refined entertaining. The spacious, eat-in kitchen is a chefs delight, featuring a butcher block island, granite countertops, premium stainless steel appliances, and a walkout to a covered backyard patio, perfect for outdoor dining and summer barbecues. The adjoining Great Room exudes warmth and character, highlighted by a cozy gas fireplace, while the primary suite offers a restful haven with a walk-in closet and elegant 3-piece ensuite. A second bedroom enjoys the luxury of its own private 4-piece bath perfect for guests. An inviting den, framed with graceful French doors and bathed in natural light, provides a versatile space for a home office or an additional bedroom. A practical mudroom adds everyday convenience with a 2-piece powder room, laundry facilities, coat closet, and a spacious pantry. Downstairs, the fully finished lower level boasts 9 foot ceilings with an expansive family room with a second gas fireplace, an additional bedroom, a full 4-piece bath, and abundant storage. Additional features include a backup hydro generator for peace of mind. This home's location also offers effortless access to Lake Eries sandy beaches, the scenic Elgin Trail, and countless outdoor adventures. This is where comfort meets character, and everyday moments become something memorable. (id:52600)
389 Northbrae Drive
London East, Ontario
Spacious and versatile, this 4-bedroom + 2-den & 3-bathroom home offers plenty of room to grow, with the flexibility today's families and investors are looking for. Located on an oversized lot with two driveways, this property is ideal for multigenerational living or future development potential. The main level features a generous kitchen/dining, a large living room, two well-sized bedrooms, and a full 4-piece bathroom. Just off the dining area, a bright mudroom or breakfast nook adds functionality. A separate entrance leads to a sunroom currently set up as a bedroom which could serve perfectly as a home office or cozy sitting area. Upstairs, the expansive primary suite boasts a 3-piece ensuite, a second den or office space, and a wide hallway that can easily double as a seating or reading nook. The lower level includes another bedroom, a third den (which could become a fifth bedroom with an added window), and a massive laundry/utility area awaiting your finishing touches .Enjoy summer gatherings on the large deck overlooking a spacious backyard perfect for entertaining. A detached garage and two private driveways offer ample parking and convenience. The lot is large enough to add a bigger garage or an auxiliary dwelling unit , and even has severance potential for future development. Ideally located within walking distance to Northbrae Public School and Louise Arbour French Immersion School, this property is a rare blend of city convenience and country-style living. A fantastic opportunity for families, investors, or those seeking multigenerational housing. (id:52600)
74 Archer Crescent
London South, Ontario
Welcome to this spacious bungalow located in the White Oaks area, featuring two legal units (3+2). This property presents a fantastic opportunity as an income property, mortgage helper, or can easily be converted back into a single-family home, making it ideal for larger families needing 5+ beds & an extra kitchen. The City of London has conducted inspections for fire and building safety on the property. The main level is generously sized and includes three bedrooms, an updated kitchen with quartz countertops and plenty of cabinet space, an eating area, a dining room, an oversized living room, and laundry facilities. There is side door access to the lower unit, which can also be connected through the main floor if desired to revert to a single residence. The lower level serves as a self-contained unit and features two bedrooms with large windows, a spacious living room, a kitchen, a laundry area, and a den, all bathed in natural light. The home boasts solid flooring throughout, with new vinyl flooring, updated lighting, a new driveway, and fresh paint. Situated in south London, this bungalow backs onto green space, creating a peaceful, park-like setting in a fully fenced yard that must be seen to be appreciated. Additionally, a trail from the backyard leads through the parks to schools, a shopping mall, a recreation center, a medical center, and various amenities. All of this is complemented by quick access to Highway 401, hospitals, and major big-box stores. (id:52600)
32 Bounty Avenue
Thorold, Ontario
Rare Fully Legal Duplex in Rolling Meadows! Perfect for first-time buyers, retirees, or investors. This beautifully finished bungalow features a 2-bedroom main unit with 9 ceilings, open-concept living, and stainless steel appliances. The basement offers a separate, legalized 2-bedroom unit with full kitchen, in-suite laundry, large egress windows, and private side entrance, ideal for extended family or rental income. Features include 200A electrical service, EV charger potential, AC (2021), and double garage. Unlike many in-law suites nearby, this home is fully legalized and compliant with City of Thorold rental regulations. Close to Brock University, Niagara College, parks, trails, shopping, and highways. (id:52600)
2677 Bobolink Lane
London South, Ontario
Welcome to this stunning 2024 built 4-bedroom, 2.5-bathroom Red brick detached home located on the Thames in growing Southeast London! This spacious and thoughtfully designed modern home offers a stunning connection to nature, view of pond and green space, perfect for families and those who love to entertain. The main floor features a wide 36" door entrance, a bright and open concept layout, including a large living room with a modern kitchen with stainless steel appliances, and a generous dining area. The primary Bedroom includes a walk-in closet and a luxurious 3 piece ensuite bathroom, offering a perfect retreat after a long day. The home also boasts three additional spacious bedrooms each with walk in closets, ideal for children, guests, or a home office. The Lower level offers a Walk Out Basement finished with Recreational room and rough-in Bathroom with lots of potential. Enjoy outdoor living with a private backyard, ideal for summer BBQs and relaxation. The attached garage and long asphalt, no sidewalk, driveway offers ample parking and convenience. Located close to the park, pond, Thames river, schools, shopping, and major transportation routes 401 & 402. This home is perfect for families seeking comfort and convenience. Don't miss out on this incredible opportunity. Book your showing today! (id:52600)
9a - 561 Southdale Road E
London South, Ontario
An exceptional opportunity is available for ONLY a doctor or nurse practitioner to establish a practice within a newly opened, independent pharmacy in a high-traffic plaza and intersections. We are offering the back section of the pharmacy for lease at NO COST, with two examination rooms already built and the flexibility to customize the remaining space to suit your specific needs. The area is ideal for a family doctor, walk-in clinic, or other allied health services looking to benefit from close proximity to a pharmacy for convenient patient care and collaboration. This unique arrangement offers excellent exposure, ample parking, and a supportive environment focused on integrated healthcare. (id:52600)
524 Simcoe Street
London East, Ontario
Incredible opportunity in the heart of London! Welcome to 524 Simcoe Street a spacious detached home currently used as a single-family residence, but formerly configured as a duplex (main level 3 bed, 1 bath + upper level 1 bed, 1 bath unit). Offering over 1,800 sq ft of potential, this home features 5 bedrooms, 2 full bathrooms, and a second living room upstairs, making it ideal for multi-generational living or a creative conversion back to income-generating use. The layout provides flexibility for those looking to live in one unit and rent out the other, or for a large family wanting ample space. The upper level still has plumbing and electrical hookups in place where the former kitchen once was, offering an easy path to reinstating the second unit. The fenced backyard is perfect for kids or pets, and the generous parking area easily accommodates multiple vehicles. Located just minutes from downtown, public transit, schools, and amenities convenience is at your doorstep. The home needs some TLC, but for the right buyer investor, renovator, or first-time buyer with vision this is an excellent chance to build equity in a growing neighborhood. Whether you restore its duplex functionality or continue as a spacious single-family home, the options here are endless. (id:52600)
2129 Lockwood Crescent E
Strathroy-Caradoc, Ontario
Tranquility Awaits on 0.4 Acres! Nestled in the sought-after South Creek neighbourhood of Mount Brydges. This stunning, all brick 2-bedroom PLUS an Office or Could Be third bedroom with 12' ceiling bungalow backs onto enviornmentally protected land, offering unparalleled privacy and scenic views. Its Featuring 2 bedrooms + Bedroom/Office, 2 bathrooms, and a versatile office/additional living space, This home is designed for both comfort and functionality. The 9' ceilings, with vaulted accents in the bedrooms and family area, enhance the spacious feel. The open-concept living and kitchen area showcases breathtaking forest and ravine views, making every day feel like a retreat. Herringbone hardwood flooring flows throughout the home, with durable finishes in the ktichen and wet areas. Step outside onto the expansive 30 x 10 deck, complete with glass railings ideal for small gatherings or peaceful relaxation. Plus, the unfinished 2,000 sqft walkout basement presents endless possibilities for customization. Located just 15 minutes from London, with easy access to Highways 402 and 401, this home offers the perfect balance of serene living and convenience. See attachments ofr a list of Extra upgrades! (id:52600)
8 Oliver Crescent
Zorra, Ontario
You will love the country atmosphere just outside the city.This beautiful 2-storey home is located on a quiet street in Thamesford, half way between London and Woodstock. With Summer just around the corner, you will love the backyard with its heated, salt-water pool, huge deck, cabana with an outdoor bar, a separate change room, and care-free concrete. No problem having guests over with a three car garage and triple private driveway. Just off the welcoming foyer is an office with a large window, and to the other side, a powder room, laundry and closet with access to the garage. The foyer leads to the heart of the home, open concept living room with gas fireplace, dining room and kitchen. You will love the large, separate pantry! Upstairs is the primary bedroom with walk-in closet and ensuite bath, main bath and three additional good-sized bedrooms. The full basement is also finished, providing more living space! Cozy family room with fireplace, a large bedroom, 3 pc bath, utility/storage and a spacious cold room. This home has it all including central vac, and with all the amenities you can vacation right in your backyard! (id:52600)
57 Mctaggart Crescent
London North, Ontario
Your Summer Retreat Awaits in Stoney Creek! Enjoy summer in your private backyard oasis, complete with an inground pool and spacious concrete patio. This well-maintained multi-level side split is in the sought-after Stoney Creek neighbourhood and offers over 2,000 square feet of finished space. Inside, you'll find 4 bedrooms, 2 full bathrooms, a bright living room, a separate dining area, a large bonus room with a built-in home office that can also be used as a bedroom, and a generous rec room perfect for family living or working from home. Recent updates include a new kitchen countertop, a new stainless steel refrigerator, a newly renovated bathroom, and freshly painted rooms. The basement has a separate entrance and is ready for a small kitchen addition, offering income potential of about $1,400 per month to help with mortgage payments. Families will appreciate being in the Stoney Creek Public School and A.B. Lucas Secondary School districts, both rated above 7 out of 10 by the Fraser Institute. Surrounded by mature trees and larger lots, the home is close to parks, trails, Masonville Mall, top schools, and offers easy access to Western University, Fanshawe College, University Hospital, and the airport. Book your private showing today. * Some photos are digitally staged * (id:52600)
B - 2217 Wharncliffe Road S
London South, Ontario
Secure and versatile 1,600 sq ft (40 x 40) storage space is available for lease in a convenient location in London, Ontario. Zoned AC1 (Arterial Commercial Zone), For Storage purposes. This clean, dry, and easily accessible space is ideal for contractors, tradespeople, small businesses, or even personal storage needs. The property offers flexibility for both short- and long-term lease options. Contact us today for more details or to schedule a viewing. (id:52600)
119 Optimist Drive
Southwold, Ontario
Welcome to 119 Optimist Drive in the heart of Talbotville a striking new build by Vara Homes that embodies modern luxury, refined design, and everyday functionality. With over 3,844 square feet of finished living space, including a professionally designed basement, this 4+1 bedroom, 5-bathroom home offers an exceptional living experience for families of all sizes.From the moment you step inside, youre greeted by a bright, open-concept layout that flows effortlessly across all levels. The main floor showcases a gourmet kitchen complete with a large centre island, abundant cabinetry, and expansive counter space, an ideal setting for both casual family meals and upscale entertaining. Hardwood flooring adds warmth and sophistication throughout, while a built-in fireplace with statement tilework anchors the elegant living area. Just off the dining room, walk out to a private, tree-lined backyard, an ideal retreat for quiet mornings or summer gatherings. Upstairs, the spacious primary suite is a true sanctuary, featuring a spa-like ensuite with a freestanding tub, glass shower, and double vanity, as well as a thoughtfully designed walk-in closet. Three additional generously sized bedrooms offer comfort and privacy each with its own ensuite. At the same time, a convenient second-floor laundry room adds practicality.The fully finished basement transforms into an entertainer's dream, boasting a custom wet bar, built-in speaker system, and a fifth bedroom for guests or multi-generational living.Additional features include a stylish mudroom and powder room off the garage entry. Outside, the oversized lot backs onto mature trees, offering peace, privacy, and a beautiful natural backdrop.This is more than just a home, it's a complete lifestyle package in a growing and picturesque community. Plus, enjoy a $20,000 furniture allowance to help you move in with ease and style. Dont miss this rare opportunity to own a luxury home in one of Talbotville Meadows! (id:52600)



