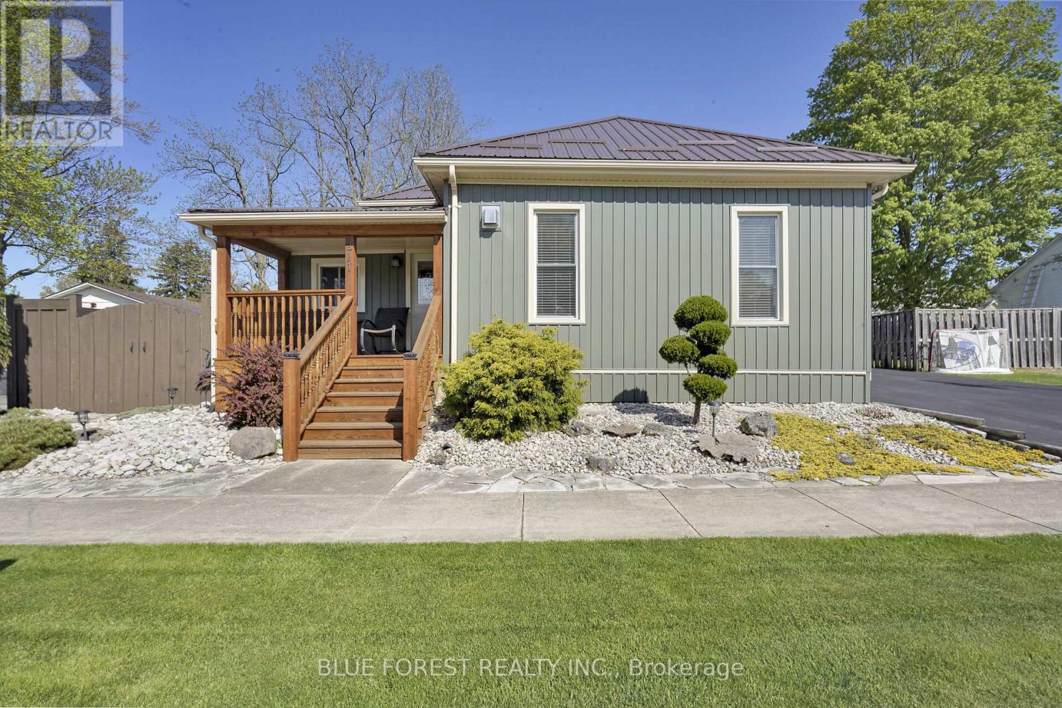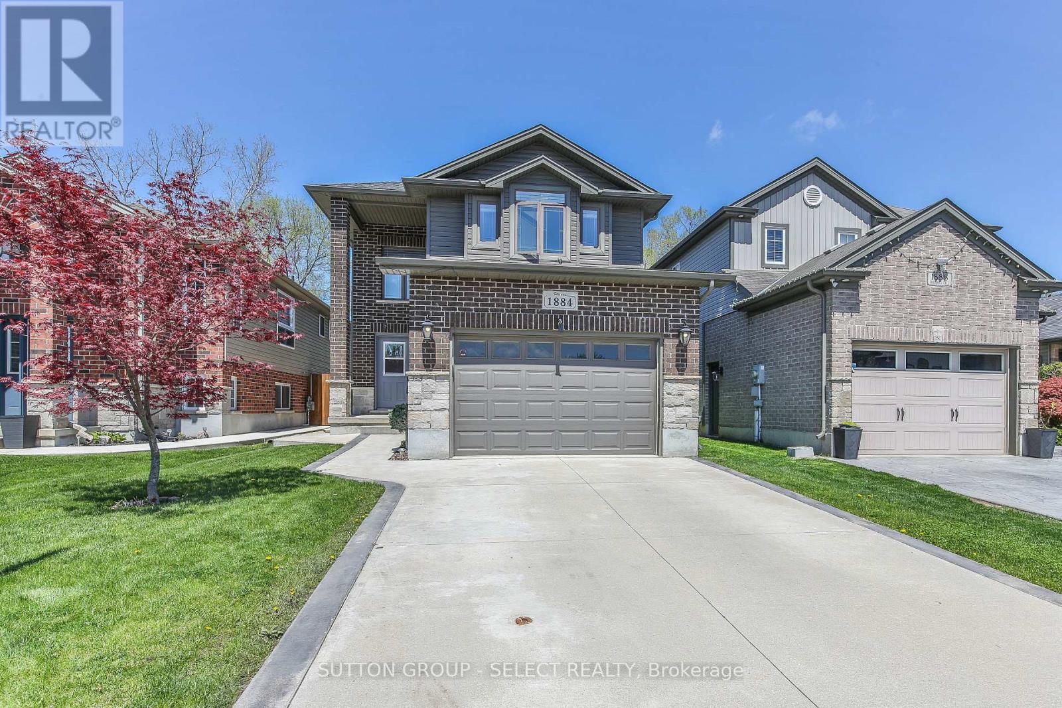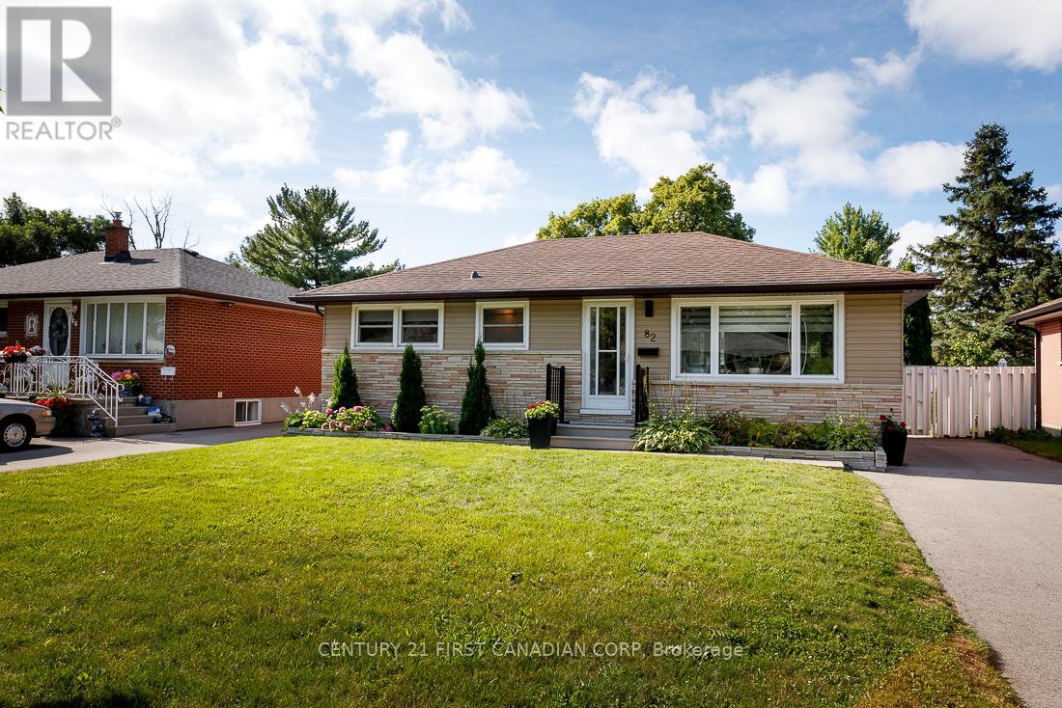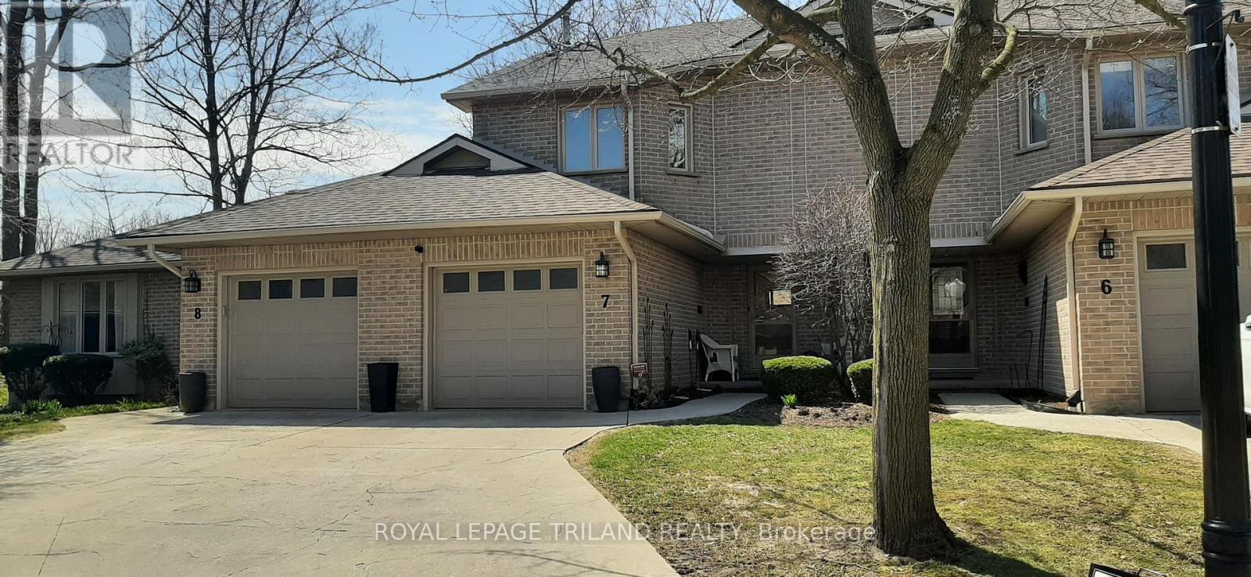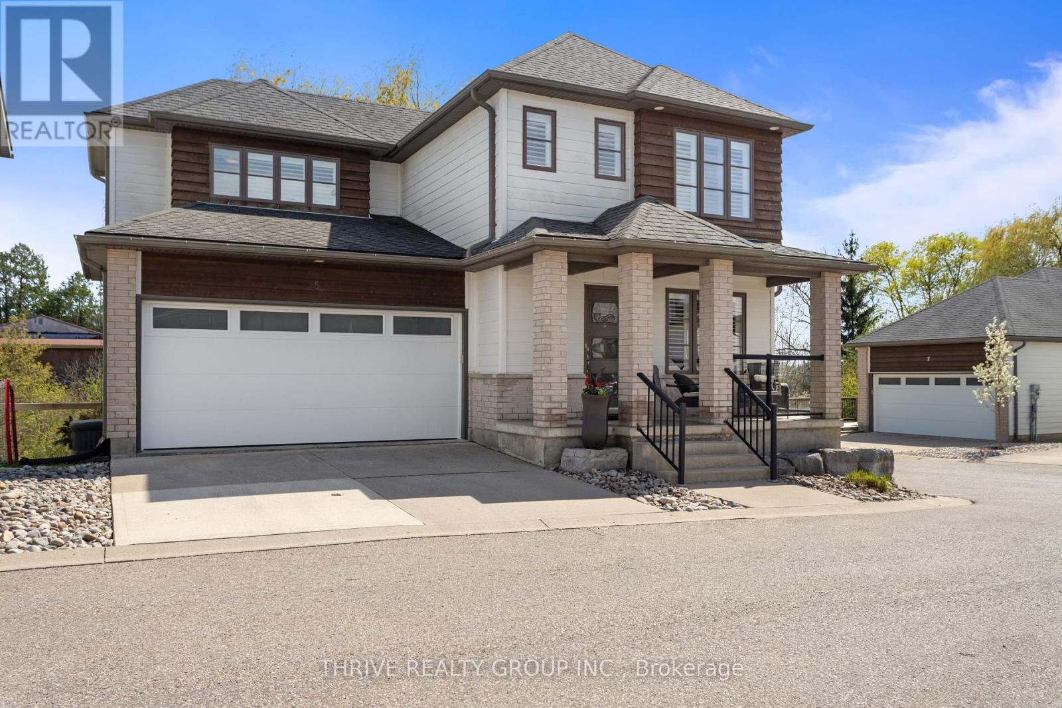208 - 435 Colborne Street
London East, Ontario
Where comfort, space, and convenience come together. This bright and spacious 2-bedroom, 2-bathroom end-unit condo in the heart of downtown London features an ideal layout with abundant natural light throughout. Step out onto the generous open balcony, perfect for relaxing or entertaining with wide open views that capture beautiful afternoon sun. Enjoy 1 exclusive-use underground parking space, with a $75 monthly fee already included in the condo fees. Recent updates include fresh paint throughout (2025) and new laminate flooring in the second bedroom (2025). The open-concept living area offers great flow, while the bedrooms are thoughtfully separated for privacy. Additional highlights include in-suite laundry, ample storage, and a full set of appliances including a convenient bar fridge. Located in a well-maintained building with excellent amenities such as a guest suite and party/conference room. Catholic Central High School is right across the street, and you're just steps from Victoria Park, Richmond Row, dining, shopping, and public transit. Ideal for professionals, downsizers, or investors. Vacant and easy to show! (id:52600)
53865 Church Street
Bayham, Ontario
**Made in Canada with pride and experience by Wagler Homes!** This stunning new home features an open concept design with 1602 sq.ft. on the main floor and a separate basement entrance to future second living quarters, framed, wired, & plumbed for kitchen, 4pc, living, and 2 bedrooms. The main floor boasts an open concept floor plan with tray ceiling, a large kitchen with quartz counters, island, a dining space, three bedrooms (or two bedrooms and an office), 4pc main, 3pc ensuite, and a laundry room with access to the insulated garage with auto openers included. Enjoy outdoor living with a covered patio, Gas BBQ line, covered front verandah, elaborate concrete walkway, and a double wide concrete driveway. Need more detail? Stone and James Hardy exterior, Precision crafted kitchen cabinets and drawers, Quartz counter tops, Master bedroom with tray ceiling, flank windows, walk in closet and 3pc ensuite with rain shower. All closets have motion sensor lighting, mechanicals include a 200 amp electrical, natural gas hot water on demand (not rented), Gas HVAC, HRV, & C. Air. All this with the confidence of an experienced builder who strives to deliver the best home possible for his new owners. Tarion Warranty and HST included in the price. (id:52600)
9945 Riverview Road
Lambton Shores, Ontario
Welcome to ACORN HILLS Your Woodland Retreat in Huron Woods! Looking for the perfect getaway? Acorn Hills is your spot whether you're craving peaceful weekends or a smart rental investment. Nestled on a private, treed half-acre lot, this home has it all: a fire pit, an extra-large deck, and parking for 8-9 cars (because road trips need options). There is even a detached garage for your gear. Inside, the vaulted ceiling in the Great Room creates an airy, inviting space, complete with a gas fireplace for cozy nights. The kitchen shines with newer appliances, quartz countertops, and loads of natural light. The open-concept dining area spills onto the deck, perfect for morning coffee or evening wine. Hardwood floors, three spacious bedrooms, and two updated full baths round out the main level. Downstairs? It's all about fun. A Games Room, a huge Family Room, and an extra bedroom (buyer to satisfy egress) make it the ultimate hangout space. And just down the road, the Huron Woods Clubhouse keeps the good times rolling with Tennis, Pickleball, Basketball, a playground, pool tables, ping pong, and more. Peace, privacy, and plenty of play. Acorn Hills is calling. (id:52600)
211 Mary Street
Dutton/dunwich, Ontario
This immaculately maintained property offers timeless curb appeal and charm. Step inside to an inviting layout with all new vinyl flooring throughout (industrial grade, 2024) & freshly painted (2024). The large kitchen offers new cabinet door fronts & soft close drawers (2024) and a pantry for additional storage. The dining room is perfect for entertaining guests and opens to the large living room with tons of sunlight and a gas fireplace (2019). A flex/ office space allows for function or an additional seating area. The newly renovated 4 pc bathroom has new flooring (2024), a new vanity & sink (2024), tub/ shower combo (replaced in 2018) and a large storage closet. Off the kitchen is a bright, spacious mudroom/ laundry area and access to the crawl space that has concrete floors and offers additional storage space. Two good sized bedrooms complete the interior of the home. Step outside into the entertainers paradise! The fully fenced in backyard (2018) offers a 14x14 metal roof gazebo (2022) perfect for added shade while those who love to bask in the sun can enjoy the beautiful wood deck (2023), a heated above ground pool (2023) and a hot tub (2020, new motor & pump 2023). A large concrete patio and beautiful landscaping (2022) ties the entertaining space together. There is a charming wood shed for outdoor storage and supplies (2018). The renovated & heated detached, oversized single car garage offers additional entertaining, work & storage space. New wall panelling & epoxy flooring was completed in 2024. The exterior of the home and the garage has newer siding & insulation board (2023), updated soffit, facia & eaves (2023), a metal roof (2023), a recently built front porch done with the exterior renovation in 2023, and an asphalt driveway (2015). Most windows have been replaced in 2015, furnace & A/C (2018), spray foam insulation on interior foundation 2022. Fuse panel 2011. Easy access to 401. 25 minutes to London & St. Thomas. This beauty won't last long! (id:52600)
2124 Concession 6 West Road
Hamilton, Ontario
Introducing 2124 Concession Road 6 West, Flamborough. Conveniently situated between Cambridge and Hamilton you will find this 54 acre private piece of paradise at the end of the 6th Concession W . This very well constructed 4Bed, 3Bath, 2 storey brick home offers over 1700sq ft of living space with an unfinished basement that provides a clean slate for added living space potential. The home here is nestled into a seemingly endless landscape of forestry that highlights the natural key feature of Fairchild Creek that forks together mid property and the bridge that crosses over the creek is indeed part of this property and provides access to the rest of the trails and forest. Another great feature to this property is the wood/oil furnace combo along with the wood burning fireplace which can significantly reduce the heating cost when you have your own woodlot. This property is ready to fulfill your country-living dreams. (id:52600)
1884 Frederick Crescent
London East, Ontario
Superb family home opportunity describes this impeccably maintained 3 bedroom 4 bath brick two storey on a premium lot backing onto a secluded greenspace with nature trails and wooded areas. Lovely open concept main floor with a vaulted ceiling entry and spacious kitchen/living area with fireplace. The patio walkout from the eating area leads to the professionally fenced and landscaped rear yard and includes a private patio (with hot tub) plus an elevated rear deck overlooking the yard and provides direct access to the walking trials. The upper level of the home boasts three generous bedrooms including an oversized master with walk-in closet and spa styled en-suite. Fully finished lower with large family room, a third full bath provides that perfect entertaining or getaway space. Updates includes a new heat pump and smart thermostat (2024) Truly a great home to make your own. (id:52600)
124 Chesterfield Avenue
London South, Ontario
Welcome to a home that truly elevates your everyday living nestled in the desirable South London, where timeless charm meets everyday convenience. Fully remodelled in 2019, this beautiful yellow brick home blends thoughtful design with practical upgrades throughout. It offers 2 bedrooms with potential for a third including a dedicated office with its own private entrance perfect for a home business, quiet workspace, or added flexibility. Ideal for first-time buyers, growing families, remote professionals, or investors, the property features R2 zoning and a separate basement entrance, opening the door to potential in-law suite, or income property options as a duplex. The basement includes plumbing rough-ins, making it easy to finish and add value - an ideal opportunity to build equity while settling into a home designed for everyday living. After a long day, unwind in the soaker tub or host summer BBQs in the fully fenced backyard, complete with a new gate added in 2021 perfect for kids, pets, and outdoor fun. The location is just as impressive: peaceful with a strong sense of community and walkable to great schools, scenic trails, community centres, and parks. Plus, you're just minutes from Wortley Village, Victoria Hospital, White Oaks Mall, Westminster Ponds, downtown London, and quick 401 access. Whether you're putting down roots or planning for the future, this home offers not just a place to live but a lifestyle to love. Updates: Major updates were completed in 2019 - upgraded plumbing & electrical panel, roofing, flooring, windows, addition of eavestroughs with leaf guards, fresh coat of paint, along with vent cleaning & upgraded vent covers. A sunroom was also converted into a functional third bedroom/office in 2024, adding even more usable space. The exterior has been well cared for, with recent tree removal and trimming to enhance curb appeal. (id:52600)
82 Queenston Crescent
London, Ontario
Move in ready! Enjoy this beautifully maintained home with all the latest design features for todays lifestyle! This home in the family friendly Fairmont neighbourhood has been updated throughout the interior and exterior. Granite counter in the modern kitchen featuring newer stainless steel appliances. All newer flooring thoughout this carpet-free home. Modern glass railing into the spacious and inviting lower level family room with fireplace and updated 3pc. bath and plenty of extra storage space. Furnace had new heat exchanger replaced in November 23. Windows and shingles were recently replaced as well. New eavestrough with gutter guards and soffits. The large all fenced yard is ready to enjoy for families and/or gardeners. Brick patio with retractable awning, new shed and repaved driveway (id:52600)
7 - 70 Glenroy Road
London South, Ontario
Location, location, location!! Rarely available 2 storey condo with attached garage plus 2 car driveway nestled away in a quiet woodland setting of the prestigious Matthews Woods condominium community. Upon entering this home you will find the most comfortable living space with updated kitchen. Open dining and living room, with patio doors, cozy fireplace, plus 2 piece powder room. Venturing down you'll be pleased to find a spacious family room with wet bar, second fireplace and full 3 piece bathroom. Upstairs you will discover a large primary bedroom with walk-in closet and 4 piece ensuite. As well, 2 other good sized bedrooms and 4 piece bathroom. Walking distance to trails and Westminster Ponds. Quick and easy access to Hwy 401. Book your private showing today. Don't miss out! (id:52600)
16 Pintail Lane
Norfolk, Ontario
Catch a glimpse of Long Point Bay from your front porch. Welcome to 16 Pintail Lane, a solid brick bungalow in the Lakeside community of Ducks Landing in Port Rowan. 1 year young, with 2+3 bedrooms and 3 full baths, the primary bedroom features 3 piece ensuite and a walk in close while the second bedroom is currently used as a home office! This is a rare find, an end unit, one of only 4 in this enclave of Freehold Condos on a quiet cul-de-sac in this upscale development. The main floor offers spacious open concept living and dining areas with large windows! The kitchen feature stainless appliances, a pantry, an island, and plenty of cupboards. You will love the generously sized main floor laundry with access to the garage. A side door provides outside entry and convenient access to basement. A lower level that is perfect in so many ways. With 3 good sized bedrooms and a full bath it could easily be an in-law suite or mortgage helper. Oversized windows provide lots of natural light. There is also a den, a family room, a storage room and a cold room. Concrete double driveway, a spacious single car garage and a fully fenced yard complete the home. Close to all town amenities, marinas, golf course, hiking trails, birding, wineries and the sandy beaches of Long Point and Turkey Point. Book a private viewing today! (id:52600)
55 Moraine Crescent
London North, Ontario
RARE OPPORTUNITY- MAIN FLOOR MASTER BEDROOM WITH ENSUITE BATH! Located in the prestigious Medway Heights Estates, this home offers almost 3,600 Sq Ft of living space (2308 above ground and 1,283 below). Fully finished basement! Family-oriented neighborhood known for high-rated schools (Masonville Public School, Lucas Highschool, University of Western Ontario and more!). Located minutes from the Masonville Mall, shops, hospital, Good Life Fitness, restaurants, down the street from the Medway Valley and Thames River walking trails and many other amenities! As you enter, the grand foyer welcomes you with a view of the unique open staircase offering a warm welcome. FANTASTIC OPEN CONCEPT MAIN FLOOR PLAN offers a spacious living rm with a lofty 2 storey coffered ceiling, fireplace and huge windows; a spacious and well designed kitchen featuring a huge island, a large eat-in area with a sliding door to the deck and fully fenced backyard; main floor also offers a formal dining room (which is currently being used as a music room); a master bedroom retreat with an ensuite bathroom (corner jetted tub and shower - perfect sanctuary to relax after your day), vaulted ceilings and a walk-in closet; laundry/mud room (with door leading to the yard) and a 2 pc powder room. The second floor offers 3 additional spacious bedrooms and a 3 piece bathroom for the kids or visitors. The middle bedroom is large enough to create an ensuite bathroom. Fully finished lower level boasts a huge family/games room with a gas fireplace, an additional large bedroom, a play/craft room with a 4 pc bathroom and storage. There is a rough-in for a kitchen in the crafts room, so there is a possibility of creating secondary dwelling unit by creating an exterior entrance to the lower level. Great opportunity for extra income by renting out bedroom to the UWO students! Fantastic, low maintenance yard with urban garden potential - perfect for entertaining and not a lot of grass to cut! Truly a dream home! (id:52600)
5 - 727 Apricot Drive
London South, Ontario
Stunning Contemporary 2-Storey Home in Byron's Private Enclave. Welcome to this immaculate contemporary 2-storey vacant land condo, tucked away in an exclusive and highly desirable pocket of Byron. This beautifully maintained home offers an open-concept main floor with stylish, modern finishes and updates throughout, perfect for todays lifestyle. Entertain in style on the fully covered upper deck, surrounded by mature trees offering privacy and a serene backdrop. The upgraded kitchen features sleek finishes, and flows seamlessly into the dining and living areas, ideal for both daily living and entertaining. Upstairs, discover a spacious primary suite complete with a modern 3-piece ensuite, along with two additional generously sized bedrooms. The updated main bathroom boasts a new tub, glass shower, tile, and modern fixtures. California shutters on the main windows add a touch of elegance and privacy. The fully finished lower level offers a large family room with a walk-out to a second private covered deck, creating a cozy extension of your living space. This level also includes a refinished powder room, updated flooring, and plenty of natural light. Recent upgrades include:- New furnace & A/C (2021) - New insulated garage door (2024) - New LED pot lights throughout - Fresh paint and tasteful decor - Premium eco-friendly, comfort-height toilets in all bathrooms - New fridge with waterline, range hood, and added pantry shelving - Upgraded laundry area with new cabinets and counter - New stairs from upper deck to yard - Gas line to BBQ The exterior landscaping is designed for low maintenance, with a small manicured lawn and beautiful curb appeal. Enjoy the peace and privacy of backing onto protected green space.This vacant land condo comes with low maintenance fees that cover snow removal and private drive maintenance. Pride of ownership shines through in every detail. Truly move-in ready and a must-see! (id:52600)



