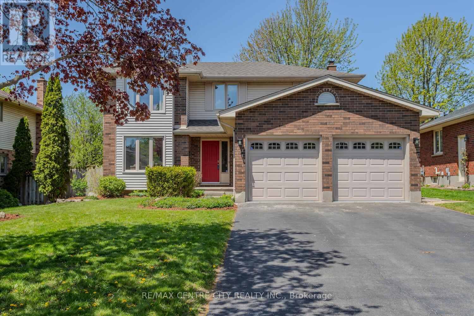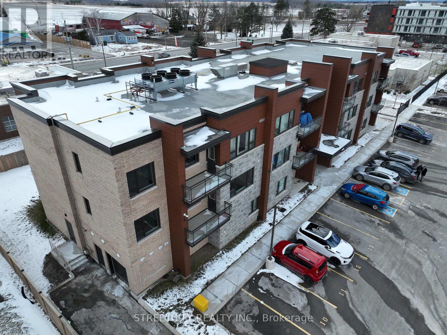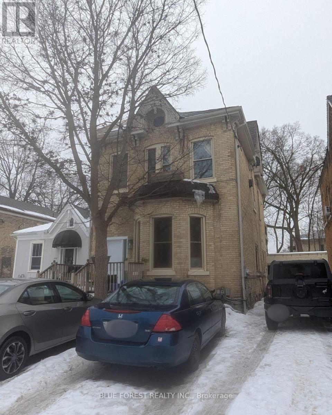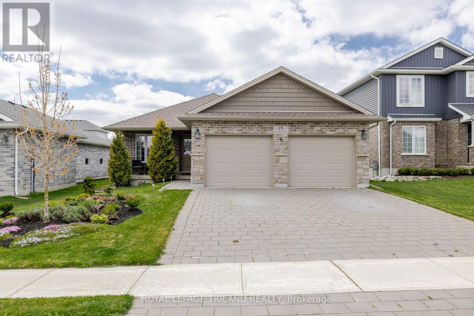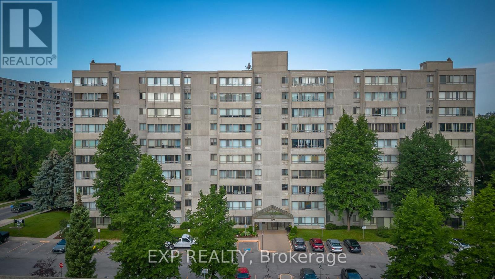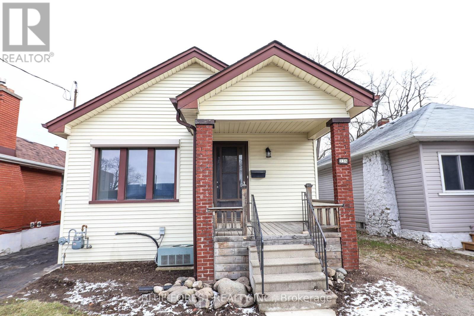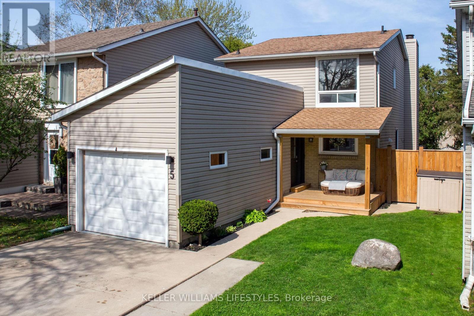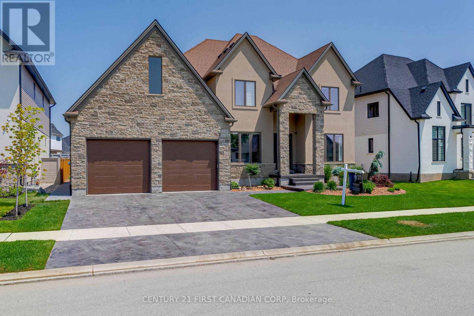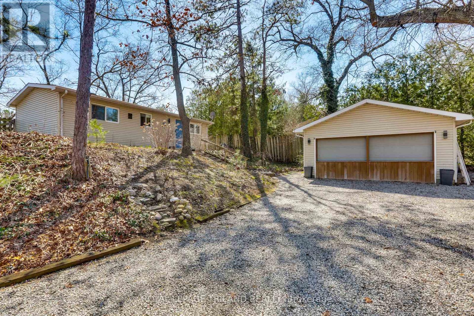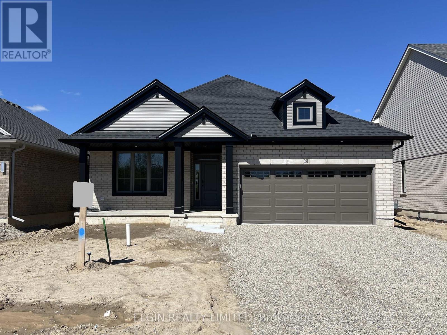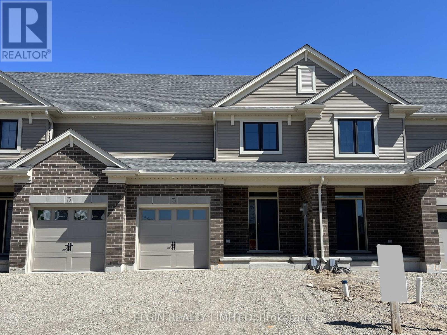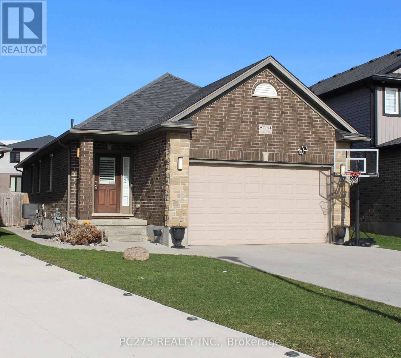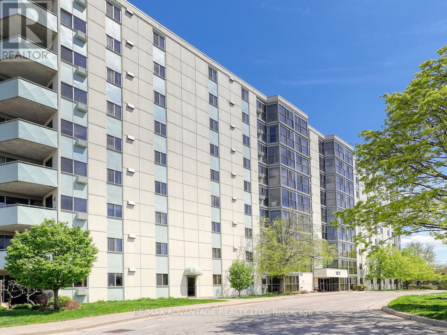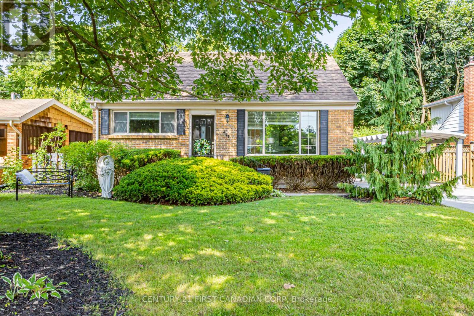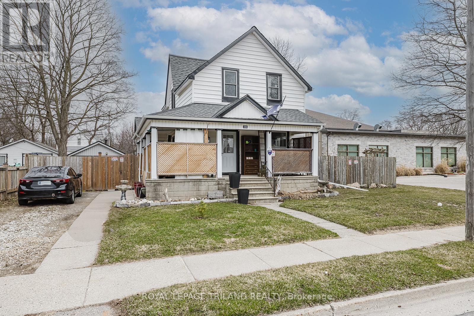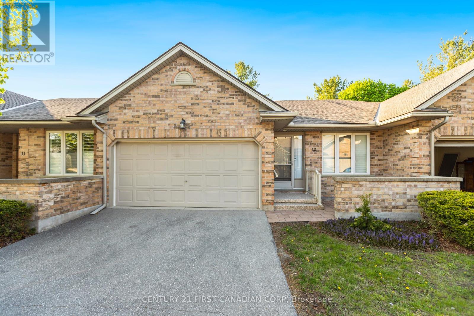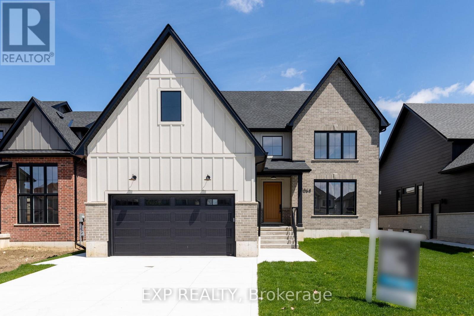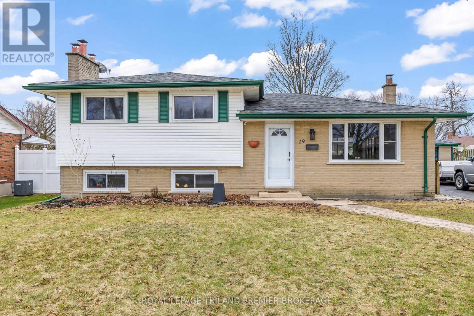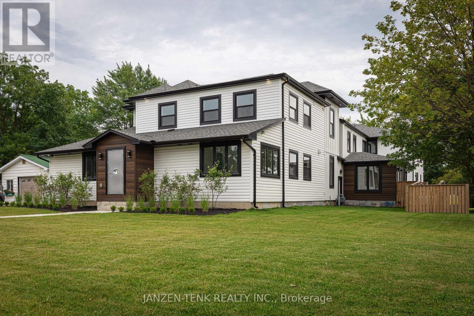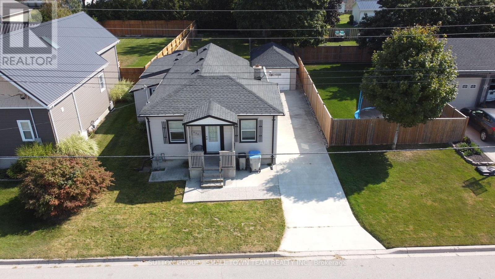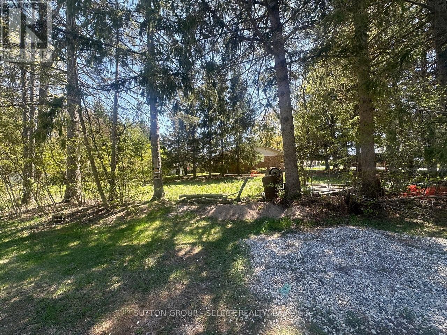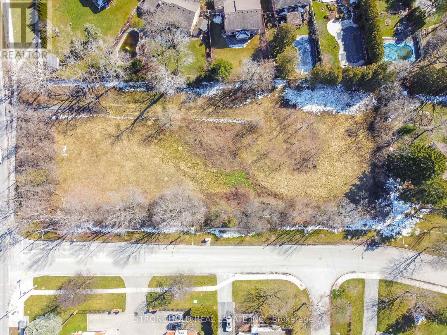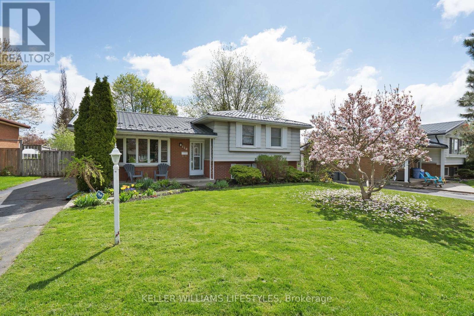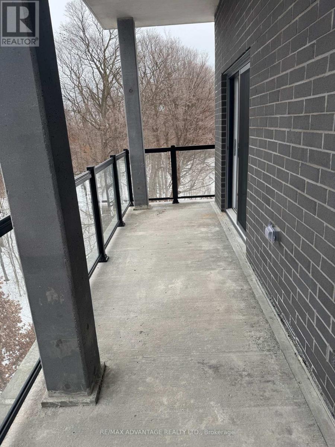110 October Crescent
London South, Ontario
Refreshed improvements recently completed ! Beautiful Byron tucked away on a desirable Cres. A popular plan with renewed modifications puts the spot light on a gorgeous kitchen renovation offering amazing space for all your people who love to cook!. Updated flooring (May 2025), cabinets, granite counter & breakfast area perfectly set for those keeping the cook company or those quick meals. Access to the dining room offer's relaxing space for family meals or the option to spread out with the gang (May 2025). The living room, a pleasant place to land at the end of the day OR, cozy up in the family room enjoying the warmth of the fireplace during the cooler seasons. Updated flooring throughout the hall, foyer and 2 pc. bath with newly installed vanity (May 2025). Four good sized bedrooms upstairs with a generous primary enjoying a luxury ensuite, all tucked privately away down the hall. The lower level is partially finished with a rec room and additional hobby room.. Options here for your enjoyment. Lots of storage for those seasonal things in the unfinished area. Most rooms and trim, freshly painted (May 2025). AND, here comes summer!!! with your very own backyard oasis. What isn't there to love about this! Beautiful mature plantings & vines surround this private yard. The pool: 4 ft shallow end, 10ft deep end. Liner 2 years old, pump 2019 with an auto chlorine feeder. Two pergola's for a little shade when needed and handy little shed. Shingles: 2020. Furnace & A/C approx. 5 years old. A great place to call home! (id:52600)
307 - 263 Butler Street
Lucan Biddulph, Ontario
Looking for a stylish and comfortable place to call home? Check out this beautifully designed 2-bedroom, 1-bathroom unit in the heart of Lucan! This unit boasts a spacious kitchen with high-quality finishes, two good-sized bedrooms provide ample space for rest and relaxation, while the large windows fill the apartment with natural light, creating a bright and welcoming atmosphere. Additionally, there is a Den in the unit creating extra space. Enjoy the outdoors on the good-sized balcony, perfect for morning coffee or unwinding in the evening. Don't miss out on this fantastic rental opportunity, close to many amenities such as grocery stores, parks, schools, and more! Only a20 minute drive to London. Contact us today to schedule a tour or learn more about this unique unit. (id:52600)
353 Central Avenue
London East, Ontario
Character-Rich Yellow Brick Fourplex: Prime Downtown Investment! This fully rented property offers a fantastic opportunity for investors seeking a solid income stream. Three units have never kitchen cabinets. Hardwood flooring. Upper unit with loft style living room. Other features include separate hydro meters, laundry in three units, parking for four vehicles, deep rear yard and a highly desirable location within walking distance to downtown. Sold "as is" (id:52600)
353 Central Avenue
London East, Ontario
Character-Rich Yellow Brick Fourplex: Prime Downtown Investment! This fully rented property offers a fantastic opportunity for investors seeking a solid income stream. Three units have never kitchen cabinets. Hardwood flooring. Upper unit with loft style living room. Other features include separate hydro meters, laundry in three units, parking for four vehicles, deep rear yard and a highly desirable location within walking distance to downtown. Sold "as is" (id:52600)
15 Shawns Trail
Thames Centre, Ontario
Welcome to this beautiful stone and brick bungalow nestled in a quiet, family-friendly neighbourhood in the growing community of Thorndale. Featuring a double car garage with convenient side man door access and a welcoming covered front porch, this home offers both curb appeal and functionality. Step inside to a spacious, sun-filled living room with durable laminate flooring that flows seamlessly into the open-concept eat-in kitchen. The kitchen is designed for both style and practicality, showcasing rich dark cabinetry, soft-close drawers, stainless steel appliances, an electric stove (plus gas hookup option pre-run), and a breakfast bar ideal for casual meals and entertaining. From the dining area, walk out to an oversized, partially covered deck with a gas BBQ hookup - perfect for gatherings in any weather. The deck overlooks a sprawling, landscaped backyard that's partially fenced and features a serene pond, creating a private outdoor oasis. The main floor offers two generously sized bedrooms, including a primary suite with a 3-piece ensuite. A second 4-piece bathroom and convenient main floor laundry with gas dryer hookup add extra comfort and practicality. Downstairs, the full lower level offers incredible potential with five oversized windows bringing in natural light. It's already framed, insulated, wired, and ducted for future development, including a spacious rec room, three additional bedrooms, and a 3-piece bathroom. Additional features include ample storage and a water softener. Located just 15 minutes northeast of London, Thorndale offers small-town charm with the convenience of city access. Enjoy local parks, schools, shops, and community events, all while being a short drive from Londons amenities, including hospitals, shopping centres, restaurants, and Western University. This is a perfect place to settle down and enjoy the best of both worlds - peaceful suburban living with easy access to urban conveniences. (id:52600)
910 - 570 Proudfoot Lane
London North, Ontario
Nestled in the vibrant heart of West London, this rare and expansive 2-bedroom, 2-bathroom corner unit offers stunning panoramic views stretching to the north and east. Sunlight floods the living room through the bay windows, creating a warm and inviting atmosphere. The layout features a 2-piece guest bathroom and a 4-piece ensuite bathroom off the master bedroom. Convenience is key with an ensuite laundry complete with a washer and dryer. The kitchen is fully equipped with an electric stove, dishwasher, and fridge - ready for you to move in! This spacious apartment is currently vacant and available for quick possession. Perfectly positioned just minutes from Costco and Western University, this property is ideal for both professionals and students seeking comfort and accessibility in a prime location. (id:52600)
334 Wharncliffe Road S
London South, Ontario
FOR LEASE! This residence boasts a recently renovated, modern, open concept living area that has natural light that floods every corner creating an inviting and uplifting atmosphere. New Kitchen, Bathroom, Flooring, Pot lights though out the main floor living space. This 3-bedroom 1 Bath home is just minutes away from downtown, bus route directly to Western University and near plenty of amenities such as grocery stores, highway access and Wortley Village. Be the first to live in this beautifully renovated home that offers a perfect blend of style and convenience. (id:52600)
5 Winding Woods Crescent
London North, Ontario
WHITEHILLS: Located on a quiet crescent between two parks, this 3-bedroom, 2-bathroom home offers exceptional value in a prime, family-friendly neighbourhood. Generously sized principal rooms and an open main floor layout, the home is ideal for modern living. The bright and welcoming living room features an impressive gas fireplace and overlooks a private, fully fenced backyard complete with a covered patio and playset. Upstairs, you'll find three spacious bedrooms, including a king-sized primary with wall-to-wall closets and ensuite access. The finished lower level offers a large family room and excellent storage. An attached, insulated single-car garage with inside entry provides everyday convenience, perfect for parking, additional storage, or setting up a home gym. Steps to Emily Carr PS and walking distance to St. Marguerite D'Youville and Sir Frederick Banting SS. One direct bus to Western University, and close to walking trails, parks, shopping, public transit, and all amenities. This well-loved home is ready for its next family to move in and enjoy! (id:52600)
46 Hill Street
South Huron, Ontario
Nestled in one of Exeters most desirable neighbourhoods, this charming Cape Cod style home backs directly onto parkland, offering peaceful views and a sense of privacy rarely found in town. Full of character and natural light, this home provides versatile living space and could easily be configured as a four-bedroom residence.Inside, the bright main floor features a welcoming living room with a gas fireplace and large windows overlooking the backyard. The crisp white kitchen is beautifully updated with quartz countertops and built-in appliances. Two additional rooms on the main floor currently used as an office and dining room could easily serve as bedrooms for added flexibility.Upstairs, the spacious primary suite impresses with a five-piece ensuite bath and generous closet space. The finished lower level includes a large family room, a workshop area, and convenient walkout access to the attached double garage. Additional highlights include a side sunroom leading to the backyard patio, a fully interlocked driveway with room for 5-6 vehicles, and direct access to Exeter's scenic Morrison Trail, with schools and recreation nearby.This is a well-maintained, move-in-ready home in a truly prime location perfect for families or anyone looking for comfort and charm close to nature. (id:52600)
62 Doulton Street
London East, Ontario
Super Cute & Move-In Ready! This charming home has been beautifully updated top to bottom while keeping its character intact. Nestled on a quiet dead-end street, it's perfect for anyone looking for peace, privacy, and style. Step inside to an open-concept living and dining area ideal for entertaining or relaxing. The kitchen flows easily into the main space, and the updates throughout make it feel fresh and modern. The fully fenced yard offers a beautifully landscaped large outdoor space with a gas BBQ hook-up and plenty of room for family fun or summer get-togethers. The garage is also updated and has hydro. Great for a workshop, storage, or hangout space! Downstairs, you'll find a finished lower level with a 3rd bedroom and a home office or 4th bedroom. The cement double-wide driveway provides ample parking. Located in East London, a neighbourhood full of charm, heritage homes, and a vibrant community, you'll enjoy quick access to downtown for shopping, dining, and entertainment. Close to local gems like the Kellogg's building, Powerhouse Brewing, the new Hard Rock Hotel, and Kiwanis Park, with easy access to the 401. This home is truly move-in ready; just unpack it and enjoy. Don't miss this gem, book your private showing today! (id:52600)
7442 Silver Creek Crescent
London South, Ontario
Spectacular South London Residence - This custom-built home is truly a masterpiece. Boasting approx. 4700 square ft, this home encompasses 4+2 beds + 5 baths, providing ample space for family and guests. Step inside & experience luxury living at its finest with posh Hardwood flooring & 9FT ceilings throughout, custom oversized chef's kitchen with premium appliances, large accent gas fireplace wall and full interior/exterior entertainment! Attention to detail is evident throughout, featuring heated ensuite flooring, in-wall central vacuum system, closet built-ins with automatic lighting, laundry & night lights throughout. Lower level is professionally finished with 2 bedrooms, 1 bath and a bar, perfect for entertaining. Upon arrival, you'll be greeted by a gleaming concrete driveway leading to a 3 car drive-through garage. The meticulously landscaped backyard features extensive landscaping accompanied by a large covered patio and sport court area. Don't miss out on the opportunity to call this impressive property your home sweet home. (id:52600)
115 King Street
Bluewater, Ontario
RARE turnkey business opportunity in a charming town of Hensall, Ontario. Small town people and customers are friendly. This is an establish business over 25 years with great cash flow currently operational with no stress with any start up process. This large five thousand square foot building welcome its new owner. Building features 2700 square foot of retail space on the main floor. Additionally there are 2 big Halls on second floor that can be used as Office, other businesses, or convert into apartment units for extra potential income. This historic building is right in the heart of Hensall with lots of foot and drive through traffic. This is a well establish business perfect for family or any who wants to invest and earn good income for life. Call Minh (519) 878 -2999 with any questions and book a showing today! (id:52600)
45 Braun Avenue
Tillsonburg, Ontario
Move-in ready! This Freehold (No Condo Fees) 2 Storey Town End unit built by Hayhoe Homes features 3 bedrooms, 2.5 bathrooms, and single car garage. The entrance to this home features covered porch and spacious foyer leading into the open concept main floor including a powder room, designer kitchen with quartz countertops, island and cabinet-style pantry opening onto the eating area and large great room with sliding glass patio doors to the rear deck. The second level features 3 bedrooms including the primary bedroom with large walk-in closet and 3pc ensuite, a 4pc main bathroom, and convenient second floor laundry room. The unfinished basement provides development potential for a future family room, 4th bedroom and bathroom. Other features include, 9' main floor ceilings, Luxury Vinyl plank flooring (as per plan), Tarion New Home Warranty, central air conditioning & HRV, plus many more upgraded features. Located in the Northcrest Estates community just minutes to shopping, restaurants, parks & trails. Taxes to be assessed (id:52600)
7933 Katharine Crescent
Lambton Shores, Ontario
Are you a first time home buyer, looking to downsize, or looking for a perfect cottage getaway or investment property? Welcome to this charming, beautifully updated 2 Bedroom, 1 Bathroom Home that gives you an inviting and cozy atmosphere as soon as you walk through the front door. Nestled in the sought after lakeside community of Port Franks Ontario. Situated on a large corner lot with a fenced-in backyard, a pond, firepit, and 14ft riverfront docking access with floating docks. Some recent upgrades include new Ikea Kitchen and appliances (2024/25), New AC (2019) and Furnace (2016),Ceramic and Laminate flooring throughout (2025), newer windows in the second Bedroom and Bunkie and updated bathroom. Additionally, the detached 2 car garage with hydro, gas fireplace and AC provides ample storage and parking, while the bonus Bunkie with hydro, adds extra space for guests, a home office, or a creative studio. Just a short distance from Port Franks beach on Lake Huron where you will see some of the most stunning sunsets around, golf courses and many other amenities, this property offers the perfect blend of relaxation and recreation. Ideal for year round living or weekend getaways. This Home is ready for you to move in and enjoy! Lot measurements are: 117.04 ft x 7.04 ft x 7.04 ft x 7.04 ft x 7.04 ft x 7.04 ft x 6.00 ft x 72.01 ft x 144.32 ft x 98.59 ft (id:52600)
31 Hemlock Crescent
Aylmer, Ontario
The Sharpton bungalow by Hayhoe Homes is move-in ready and features 2 bedrooms, 2 bathrooms, and a bright open-concept layout with 9' ceilings, hardwood and ceramic flooring, and a great room with cathedral ceiling and gas fireplace. The designer kitchen includes quartz countertops, a tile backsplash, and island, with easy access to a covered rear deck with gas BBQ hookup. The primary suite includes a spacious walk-in closet and ensuite with double sinks and shower. A partially finished basement provides a large family room with space for future bedrooms and bathroom. Includes main floor laundry, double garage, covered front porch, Tarion warranty, plus many upgraded features throughout. Taxes to be assessed. (id:52600)
29 Hemlock Crescent
Aylmer, Ontario
Move-in ready 4-bedroom, 2.5-bath home by Hayhoe Homes in Aylmer's Willow Run community. Featuring an open-concept main floor with 9' ceilings, hardwood and ceramic tile flooring, and a designer kitchen with quartz countertops, island, tile backsplash, and pantry flowing seamlessly into the great room with a cathedral ceiling and a bright dining area with patio door leading to the rear deck, complete with a gas BBQ hookup. Upstairs, the spacious primary suite features a walk-in closet and ensuite with shower and separate soaker tub, plus three additional bedrooms and a full bath. The unfinished basement provides development potential for a future family room, 5th bedroom, and bathroom. Additional highlights include a covered front porch, open to above foyer, convenient main floor laundry with garage access, Tarion New Home Warranty, plus many more upgraded finishes throughout. Taxes to be assessed. (id:52600)
37 Hemlock Crescent
Aylmer, Ontario
Move-in Ready! Welcome to this stunning 5-bedroom (4+1), 3.5-bathroom, two-storey home with a 2-car garage, built by Hayhoe Homes in the charming town of Aylmer. The main floor features an open-concept design with a designer kitchen, complete with a large island, pantry, and quartz countertops, flowing into the spacious dining area and great room. Upstairs, the primary suite offers a walk-in closet and an ensuite with double sinks and a walk-in shower, along with three additional bedrooms, a full bathroom, and convenient bedroom-level laundry. The finished basement includes a large family room, a 5th bedroom, and a bathroom. Outside, the rear deck with a BBQ gas line is perfect for entertaining and enjoying the outdoors. Additional highlights include 9' ceilings on the main floor, luxury vinyl plank flooring (as per plan), Tarion New Home Warranty, plus many more upgraded features throughout. Taxes to be assessed. (id:52600)
73 Willow Drive
Aylmer, Ontario
Move-in Ready! Freehold (No Condo Fees) 2 Storey Town interior unit built by Hayhoe Homes features 3 bedrooms, 2.5 bathrooms, and single car garage. The entrance to this home features covered porch and spacious foyer leading into the open concept main floor including a powder room, designer kitchen with quartz countertops, island and pantry opening onto the large great room with sliding glass patio door to the rear deck. The second level features 3 bedrooms including the primary bedroom with large walk-in closet and 3pc ensuite, a 4pc main bathroom, and convenient second floor laundry. The unfinished basement provides development potential fora future family room and bathroom. Other features include, 9' main floor ceilings, Luxury Vinyl plank flooring (as per plan), Tarion New Home Warranty, central air conditioning & HRV, plus many more upgraded features. Located in the Willow Run community just minutes to shopping,restaurants, parks & trails. Taxes to be assessed. (id:52600)
11 Berardi Crescent
South-West Oxford, Ontario
Move-In Ready! The 'Trentwood' bungalow by Hayhoe Homes features 2 bedrooms, 2 bathrooms, including a primary ensuite with shower and double sinks. The open-concept main floor includes a spacious foyer with bench seat, a designer kitchen with quartz countertops, tile backsplash, pantry, island, and eating area with patio door to the rear deck, plus a bright great room and main floor laundry with garage access. The unfinished basement provides room to grow with space for additional bedrooms, bathroom, and a family room. Additional features include 9' main floor ceilings, luxury vinyl plank flooring (as per plan), gas line for BBQ, Tarion New Home Warranty, plus many more upgrades throughout. Located in the Mount Elgin Meadow Lands community just minutes to shopping, restaurants, parks, golf & highway access. Taxes to be assessed. (id:52600)
3309 Casson Way
London South, Ontario
This beautifully maintained bungalow boasts a spacious open-concept layout, featuring a large living room, dining area, and modern kitchen, all highlighted by elegant California shutters throughout. The main level includes two comfortable bedrooms, including the primary suite. The lower level offers two additional generously sized bedrooms and a large family room, perfect for gatherings or relaxation. Enjoy the privacy and security of a fully fenced backyard, ideal for outdoor activities. Located in a sought-after area of South London, this home is close to all amenities, offering convenience and comfort in one perfect package. (id:52600)
5176 Imperial Road
Malahide, Ontario
Immaculate one level home in a fantastic country location complete with a full 1.5 car attached garage AND a 32' x 40' insulated shop (R 20 walls, R 60 ceiling), with an 8' x 14' door, 10' ceiling and water proof interior siding. Private 1/2 acre plus lot backs onto farm fields and is only minutes from the beaches, restaurants and campgrounds on the Lake Erie north shore, 10 minutes from Aylmer, 20 minutes to St Thomas or Tillsonburg, and close enough to London and Highway 401 to easily commute. This home was custom built by Hayhoe Homes for the current owners and has been lovingly maintained and continuously updated ever since. In the summertime, the garage is converted into a screened-in porch for entertaining or for just relaxing and enjoying the view. The entire yard has been tastefully landscaped and features a large composite rear sun deck for lazy afternoons. There is a sand point well (new pump in 2022) for exterior irrigation and car washing. Inside, rooms are amply sized with plenty of closet and storage space. There are 3 bedrooms on the main level with one currently being used as an office, but could be a TV room, bedroom or den. The primary bedroom has a 4 piece en-suite and walk-in closet. There is new laminate flooring, as well as hardwood and ceramic floor throughout, but no carpet for ease of movement. Bathrooms have been outfitted with high rise toilets, and all door hinges and door knobs throughout the home have been updated. The basement is fully insulated and drywalled and features new luxury vinyl plank flooring, offering the perfect opportunity for your personal wants and wishes. This home must be viewed to be truly appreciated, especially given it's country location and the large shop! All measurements taken from iGuide floor plans. (id:52600)
942 Chippewa Drive
London East, Ontario
Welcome to 942 Chippewa Drive, a well-maintained 4-level backsplit featuring 3+1 bedrooms, 2 full baths, and a fully finished interior. Enjoy newer vinyl windows, laminate flooring throughout, and a tiled kitchen/dinette with a bay window overlooking the spacious third level. A side door leads to a beautifully fenced backyard. The third level offers a cozy rec room, bedroom, and 4-piece bath, while the fourth level includes an exercise room and laundry. Conveniently located with access to public transit, this home is within walking distance to French immersion, public, and high schools, and just a 5-minute drive to Fanshawe College. Western University, downtown, and local hospitals are all within 15 minutes, with easy access to Highway 401. Nearby amenities include shopping at Masonville Place and scenic trails at Springbank Park. A fantastic opportunity in a prime location- don't miss out! (id:52600)
606 - 127 Belmont Drive
London South, Ontario
Southwest London with easy access to transit, the 401/402. White Oaks Mall and popular Westmount Power Shopping Centre. Lovey 2 bedroom condo at The beautifully cared for Atrium Building. A pretty unit with floor to ceiling windows off the generous size living and dining room combo. Quality flooring in the main living areas. Nice white kitchen, Master bedroom with a 2 piece ensuite. Handy in suite laundry. Designated 1 covered parking space and plentiful visitor parking.The buildings 2022 hallway transformation and the new tile on the out side of the elevators create a lovely modern look and feel. Secure entrance and 2 elevators! Outdoor relaxation awaits with two seating patios, one for non-smokers. 2023 communal BBQ area. Nearby Highland Woods offers serene walking trails. Excellent opportunity for comfortable and affordable living! (id:52600)
25 Alexandria Avenue
St. Thomas, Ontario
Now Leasing: Brand New, Beautifully Finished 2-Bedroom Units Be the first to move into these newly built, modern 2-bedroom units. Designed for comfort and convenience, each unit features high-quality finishes and professional property management. Features Include: Two spacious bedrooms. One parking space included per unit. One accessible parking space available (unassigned). One pet permitted per unit (maximum weight 15 lbs). Utilities & Responsibilities: Tenant is responsible for Hydro, Gas, and personal contents insurance. Landlord is responsible for building insurance, cold water, and water heater rental. Basic landscaping services are provided by the landlord. Appliances: All units include appliances with a one-year warranty. Tenants are responsible for arranging and covering the cost of appliance service calls. Management: Professionally managed by Skirms Ave. Property Management. To Schedule a Viewing: Please contact 226-330-3037. Viewings by appointment only. (id:52600)
383 Foyston Road
London South, Ontario
In the heart of beautiful Byron is this cozy, meticulously kept, 1.5 story home. Its cute as a button with an absolutely INCREDIBLE backyard oasis with a fully fenced yard and covered deck. This home has 2 bedrooms upstairs and two on the main floor, 2 full bathrooms and a perfect basement family room that would make a great playroom for the kids or man cave! Ample parking for 7 cars complete with the shelter of a carport. Updates include: 2018 - Furnace, AC, asphalt driveway, deck, refinished all hardwood floors, 2019 - Bathrooms completely done, Fence, 2021 - shed rebuilt. New Kitchen Appliances (2023) Washer (2022) Fresh paint throughout. Close to Metro, Shoppers, Rexall, TD Bank, Springbank Park and several restaurants and shops along Commissioners Rd! Come take a look today! (id:52600)
245 Sydenham Street E
Aylmer, Ontario
Welcome to this amazing family home or starter home! This home has tons of room to grow with 4 bedrooms, 1 bathroom and a large fenced-in yard for your kids and fur babies to run around.This home is move-in ready, just move in and enjoy family time.Updates on the home in 2022/2023 include New Kitchen, New Windows and Doors throughout, New flooring and trim, some new shingles and Steel roof on the detached garage and a Brand new A/C unit in 2024, Furnace rebuilt in 2024, brand new Water Heater on Demand. This home has 3 bedrooms on the second floor and 1 bedroom on the main floor, a comfortable livingroom, spacious dining and kitchen and a 4 piece bathroom. Enjoy your morning coffee on your covered front porch or work on some projects in your detached garage/shop. Aylmer is a growing, family orientated community with expanding opportunities and future developments, now is the perfect time to invest in a property in this beautiful growing town, don't miss this chance! (id:52600)
10 - 1241 Beaverbrook Avenue
London North, Ontario
Welcome to this charming 2+1 bedroom bungalow condo, perfectly situated in a quiet and clean complex near Western University, hospitals, shopping, and just a 7-minute walk to Costco. This home features a double-lane driveway, garage, and a cozy front porch. Inside, the spacious main bedroom boasts double closets and an updated full ensuite bath. The main level also includes a second generous bedroom, an additional full bathroom, main-floor laundry, a large living room with sliding doors to a beautiful backyard deck, and a well-sized kitchen and an adjoining dining area. The finished lower level offers a sizable recreation room, a third bedroom, a full bathroom, and a room perfect for an office or study. You'll also find ample storage throughout, including under the stairs and in a large utility room. A perfect blend of space, comfort, and convenience! MUST SEE! (id:52600)
2064 Wickerson Road
London South, Ontario
The Open Sky Exquisite Modern Farmhouse Two-Storey in Byron Village part of The Farmhouse Nine with 55-foot frontage and approx 2890 square feet! This 4 bedroom home combines modern farmhouse design with exceptional features that are hard to find complete with a exterior covered back porch. Meticulously crafted by renowned Clayfield Builders, this home showcases uncompromising quality, exquisite craftsmanship, and attention to detail throughout. Step inside to the spacious open concept layout with Seaside Cabin engineered hardwood. Ideal for professionals, and growing families alike, this 4-bedrooms, 2.5 bath home offers the allure of rustic charm blended seamlessly with contemporary style. The heart of this home is the elegant eat-in kitchen with custom cabinetry, quartz countertops, & a magnificent island. Large windows and sliding glass doors invite abundant natural light and provide access to the covered back porch. The primary bedroom suite is a true retreat, featuring a tray ceilings, walk-in closet & the en-suite bathroom exudes luxury, with quartz countertops, & a walk-in shower with a custom glass enclosure. There is exciting potential in the basement, with a roughed-in bathroom, room for an additional bedroom, a large rec room, and ample storage space allow for personalization and growth. Nestled on a generously sized lot just steps away from Boler Mountain, this residence boasts an extended length garage, and exceptional fixtures and finishes. Notably, the energy efficiency rating surpasses all expectations, providing both comfort and savings. A concrete walkway to the front porch and driveway and to the side garage door. Clayfield is beating records with the air exchange tested for air escaping to the outside and their test results exceed the minimum standard by 50%. The garage is completed painted as well. (id:52600)
217 - 75 High Street
London South, Ontario
LIMITED TIME: FREE PARKING & ONE MONTH FREE. Newly renovated BACHELOR unit located close to downtown, Wortley Village in Old South London. Modern kitchen, stainless steel appliances with pantry/closet. Bathroom has a modern walk in shower, floating vanity and walk in linen closet. Enjoy the convenience of location and comfort with a new elevator installed last year. As living costs increase, save more by staying in walking distance to many amenities, located close to shopping, restaurants, trails, parks and transit.5 mins to Victoria Hospital, 24 min BUS to Western and 8 mins to highway 401. When looking for a great place to rent, property management is key. Enjoy the comfort in knowing you have a responsible property management team on site. Laundry is on site. Tenant is responsible for base rent plus personal hydro. INCLUDED IS heating, water and parking. Can be offered furnished at additional cost (id:52600)
263 Rossmore Court
London South, Ontario
Beautiful house for rent! This cozy 2-storey home is situated in a quiet neighborhood with 3 bedrooms, 3 bath, a finished basement, and 2 parking space. It's back to green space with a golf course and walking trails. Close to Westmount Mall, Nofrills, food basics, LCBO, and Victoria Hospital. Western University is within 7 km and Take bus #93 to the University directly. The rent is $2900. It is available after August 1st. Photos taken from the previous listing. (id:52600)
1136 South Wenige Drive
London North, Ontario
Welcome to 1136 South Wenige Drive in London, Ontario. This beautifully maintained 4-bedroom, 2-bathroom bungalow is located in the highly sought-after Stoney Creek neighbourhood in North East London. Ideally situated just minutes from the Stoney Creek YMCA, top-rated elementary and high schools, scenic parks, trails, and the shopping and dining conveniences of Masonville Mall. This home offers the perfect blend of lifestyle and location. Inside, you'll find over 2,000 sq. ft. of finished living space with an inviting open-concept layout, hardwood flooring throughout the main level, a modern kitchen with granite countertops, and fresh paint throughout. The layout features 2 bedrooms on the main floor and 2 additional bedrooms in the fully finished basement, making it ideal for families, guests, or multi-generational living. The lower level also boasts luxury vinyl flooring, a spacious family room, and excellent storage space. Step outside and enjoy your own backyard oasis, complete with an in-ground, heated saltwater pool, a covered deck, professional landscaping, and custom lighting, perfect for relaxing or entertaining. The metal roof, double car garage, and stamped concrete driveway and walkway add to the home's curb appeal and convenience. Move-in ready and packed with upgrades, 1136 South Wenige Drive offers the opportunity to enjoy one of London's most desirable neighbourhoods just in time for summer. (id:52600)
643 - 75 High Street
London South, Ontario
LIMITED TIME OFFER: FREE PARKING & 1 MONTH FREE for a Newly updated 1 Bed unit located close to downtown, Wortley Village in Old South London. Modern kitchen, stainless steel appliances with pantry/closet. Bathroom has plenty of space with soaker tub. Enjoy the convenience of location and comfort with a new elevator installed last year. As living costs increase, save more by staying in walking distance to many amenities, located close to shopping, restaurants, trails, parks and transit.5 mins to Victoria Hospital, 24 min BUS to Western and 8 mins to highway 401. When looking for a great place to rent, property management is key. Enjoy the comfort in knowing you have a responsible property management team on site. Laundry is coin, on site. Tenant is responsible for base rent plus personal hydro, heating & water included. (id:52600)
942 Chippewa Drive
London East, Ontario
Welcome to 942 Chippewa Drive, a well-maintained 4-level backsplit featuring 3+1 bedrooms, 2 full baths, and a fully finished interior. Updates include a new roof (2017), and a furnace & AC (2023). Enjoy newer vinyl windows, laminate flooring throughout, and a tiled kitchen/dinette with a bay window overlooking the spacious third level. A side door leads to a beautifully fenced backyard. The third level offers a cozy rec room, bedroom, and 4-piece bath, while the fourth level includes an exercise room and laundry. Conveniently located with access to public transit, this home is within walking distance to French immersion, public, and high schools, and just a 5-minute drive to Fanshawe College. Western University, downtown, and local hospitals are all within 15 minutes, with easy access to Highway 401. Nearby amenities include shopping at Masonville Place and scenic trails at Springbank Park. A fantastic opportunity in a prime location- don't miss out! (id:52600)
784 Little Grey Street
London East, Ontario
An excellent investment opportunity in the heart of London! Welcome to 784 Little Grey Street, a fully tenanted duplex perfect for first-time investors, house hackers, or those looking to expand their portfolio. The main floor unit (Unit A) features three bedrooms and a 4-piece bathroom, currently rented for $1998.00 per month plus electricity. The upper unit (Unit B) offers two bedrooms and a 4-piece bathroom, rented for $1588.00 per month plus electricity. Each unit is separately metered for electricity, with tenants paying their own electricity while the landlord covers gas and water. This turn-key property is fully tenanted with AAA+ tenants, offering low maintenance and consistent cash flow. Recent upgrades include new click vinyl flooring in Unit A, a roof replacement in 2019, a large shed added in 2021, one owned tankless water heater, one rented water heater, an owned hot water radiator heating system, and an owned window-mounted A/C unit in Unit B. The property also provides parking for four vehicles (three tandem, one single). Conveniently located near 100 Kellogg Lane, the Western Fair Artisan & Farmers Market, trendy restaurants, cocktail lounges, microbreweries, coffee shops, florists, bakeries, and the downtown core, this property offers both versatility and long-term value to any portfolio! (id:52600)
19 Curtis Avenue
London South, Ontario
Welcome to beautiful Pond Mills in desirable South London! Situated on a quiet street this spacious side split is a prime location being walking distance to schools, shopping and 401. Enter through the front door into the bright main level featuring spacious living room with large front window; dining room; and kitchen with updated countertops, backyard views and direct access to the generous backyard with patio. The upper level boasts 3 bedrooms, and updated main bathroom. Down stairs features a 4th bedroom, additional 3-piece bathroom and family room with fireplace. The basement is finished with additional living area and spacious laundry room. Convenient detached garage is perfect for parking or storage. Freshly painted throughout, updated LVP flooring throughout, windows 2021, exterior doors 2021, furnace 2021, A/C 2021, roof approx. 10 years. This home has been lovingly updated and maintained! (id:52600)
304 White Sands Drive
London South, Ontario
Welcome to this stunning 5-bedroom, 4-bathroom, 2-storey home in the desirable community of Summerside. Designed with families in mind, this home offers a spacious layout, modern finishes, and unbeatable convenience to local amenities. Step inside to a grand foyer that sets the tone for the open and inviting atmosphere. The main floor features hardwood and tile flooring throughout, ensuring durability and easy maintenance. The bright new kitchen is filled with natural light, perfect for family gatherings and entertaining. Upstairs, the primary bedroom boasts a luxurious 5-piece ensuite, providing a private retreat. The finished basement adds even more flexibility, featuring an additional bedroom and bathroom, ideal for guests, in-laws, or a home office. Plus, the washer and dryer hookups on both the main floor and basement allow for customizable laundry options. Enjoy outdoor living with a large cement deck and a new large shed for extra storage. Located close to Summerside Community Club, parks, top-rated Catholic, Public, and French Immersion schools, ActivityPlex, restaurants, and more, this home is the perfect place to grow and thrive. Don't miss this incredible opportunity. Schedule a showing today. (id:52600)
201 - 460 Victoria Street
Warwick, Ontario
Now leasing at 460 on Victoria in the heart of Watford -- discover thoughtfully designed 1-bedroom apartments, available for immediate move-in. These bright, modern suites feature stainless steel appliances, quartz countertops, and access to on-site coin laundry. Optional parking is available for $50/month. Set in a quiet, well-maintained 20-unit building, 460 on Victoria offers comfortable, low-maintenance living just minutes from local shops, dining, and community amenities. Photos are for illustrative purposes and may not reflect the exact unit. (id:52600)
2185 Linkway Boulevard
London South, Ontario
Welcome to 2185 Linkway Blvd, an exceptional home in the desirable community of Eagle Ridge in Riverbend! This stunning 2,889 sq. ft. (above grade) property is well below replacement value and boasts a beautifully landscaped yard, fenced backyard, and a fully finished basement with a second kitchen and bedroom, offering incredible value. The amazing covered back deck is perfect for outdoor relaxation and entertaining. Inside, the main floor features an eat-in kitchen with a walk-in pantry, quartz countertops, and a spacious island. Just off the kitchen, a versatile office space adds extra functionality. Upstairs, the outstanding primary suite is a true retreat, featuring a spa-like ensuite and an absolutely amazing walk-in closet with custom built-in cabinets. The second level is completed by three additional large bedrooms, two additional bathrooms, and a separate laundry room. No detail was spared in the design of this home. Upgrades include a concrete driveway, oversized insulated garage, valance lighting and pot lights throughout, custom accent walls, tall baseboards, and speakers on each level of the home. With its high-end finishes, thoughtful upgrades, and unbeatable price, this home offers exceptional value, don't miss out on this rare opportunity! Schedule your showing today! (id:52600)
456 Andrew Street
South Huron, Ontario
Calling all first-time home buyers, retirees, and investors, this is a home you won't want to miss! This home offers 2 bedrooms, 1 bathroom, a fenced-in yard, and a detached garage. The large fenced yard provides a secure space for outdoor activities, while the detached garage offers ample storage or the potential to be transformed into a creative space like a home gym or workshop. This spacious concrete driveway accommodates up to three parking spaces, providing ample room for vehicles and guests. The durable concrete surface ensures easy maintenance, making it a practical and functional property feature. Inside you will appreciate the fact that this home is in move in condition. The colours are neutral, the kitchen is modern and functional. The flooring throughout shows as new and there is no carpet in any of the rooms. The 4 piece bathroom is modern and has attractive tile in the shower/tub. A main floor laundry conveniently located off the kitchen saves going up and down steps to the basement. The basement provides plenty of room for storage. This home is just steps from all amenities, such as Main Street Exeter, Morrison Dam Trail, Foodland, hospital and the Exeter library. Call your realtor today to book a private showing. (id:52600)
14 Mactavesh Crescent
Bluewater, Ontario
These are getting hard to come by. Especially at this price. Corner lot in a quiet, off the beaten path, area of picturesque Bayfield! (id:52600)
194 Chestnut Street
St. Thomas, Ontario
Welcome to 194 Chestnut Street, a beautifully maintained home located in a quiet, family-friendly neighborhood in St. Thomas, Ontario. This charming property offers the perfect blend of character and modern comfort, featuring a spacious and inviting interior with large windows that fill the home with natural light. The main level boasts a warm living room, a dedicated dining area, and a renovated kitchen with stainless steel appliances, ample cabinetry, and modern finishes. Upstairs, you'll find generously sized bedrooms with great closet space, and an updated bathroom that provides style and functionality. The basement offers the perfect, additional living space and the convenience of another full bathroom and laundry room. Outside, enjoy a private backyard ideal for entertaining, gardening, or relaxing, along with a handy shed for storage. Conveniently located near schools, parks, shopping, and transit, this move-in-ready home is perfect for families, first-time buyers, or anyone looking for a quiet yet accessible community. Don't miss your chance to own this fantastic property in a sought-after area of St. Thomas. (id:52600)
100 Radcliffe Crescent
Lucan Biddulph, Ontario
Welcome to this beautiful custom-built home located in the high-end Radcliffe Subdivision in Lucan, Ontario. This just under 2,400 finished sq. ft. home offers a spacious and inviting layout, perfect for families and entertaining. As you step inside, you're greeted by the open concept. The living room features a cozy gas fireplace, perfect for those cold winter evenings, and flows seamlessly into the large kitchen with a huge island, built-in microwave, and new dishwasher and fridge. The dining room has a walk-out patio door to a very quiet, PRIVATE deck. A two-piece main floor bathroom, laundry room (featuring a washer and dryer with garage access), a walkout to a small deck at the back of the house, and a versatile den space that could easily be used as an additional bedroom completes this floor. Upstairs, you'll find four generously sized bedrooms, including the master suite with a walk-in closet and a luxurious 4-piece ensuite with a soaker tub and shower. The other three bedrooms are equally spacious, making this home perfect for growing families. The basement is mostly finished other than the utility room. The basement features a large recreation room perfect for a pool table and another space to watch television with the family. There's also a roughed-in bathroom in the basement, ready for your finishing touches. The home is set on a fenced-in private back yard, with a double-car garage that's fully insulated, ample parking for up to four vehicles on the paved laneway. The home is also equipped with central air, a 100-amp service, a central vacuum system, and much more. The exterior features a charming brick and vinyl siding, The property is located in a central location just two minutes from Elm Street Park's splash pad and skate park. A new grocery store, McDonald's, Pet Value, and Dollarama. With easy access to London (20 mins) and Grand Bend (30 mins), this home truly has it all. You will love it in Lucan! Reach out, book your showing today! (id:52600)
4 - 423 Hamilton Road
London East, Ontario
Brand new apartment, just recently finished. This SPACIOUS 2-BEDROOM apartment has a very modern, converted loft look with stainless steel vents and a LARGE OPEN CONCEPT kitchen/dining/living room space. Full kitchen, 3 piece bathroom with tub. Well designed and well laid out. Beautifully finished, with vinyl flooring for easy cleaning. Central heating panel in apartment. Along a major street, with great access to public transport.Tenants receive a 10% discount to Cannabis Retail Store downstairsExtras: 1 Parking spot available private lot belonging to building. Washing machine fixture ready appliance can be installed. Utilities extra Electricity, Gas, and Water all separately metered. Can take over account or pay landlord (id:52600)
16 Crescent Avenue
Central Elgin, Ontario
Welcome to 16 Crescent Avethis stunning, well-maintained ranch is perfectly situated in desirable Lynhurst. Thoughtful updates and pride of ownership are evident throughout, with key upgrades including a metal roof, heat pump, furnace, windows, and several appliances. This spacious layout is move-in ready, but if a third bedroom is needed, the generously sized front living room offers an easy conversion option to accommodate your needs.Inside, the bright and beautiful main floor is bathed in natural light, showcasing hardwood floors in the living area and bedrooms. The spacious primary bedroom includes a private ensuite, providing a relaxing retreat.The oversized one-car garage offers ample storage, while the fully fenced backyard with a concrete patio provides the perfect space for outdoor relaxation.Dont miss the opportunity to make this fantastic home yoursbook your showing today! (id:52600)
1589 Richmond Street
London North, Ontario
Perfect for student housing, seniors or luxury condos. A 1.36-acre high density residential development site. A rare opportunity to purchase the last great Masonville infill site. Walking distance to Western University, Masonville Place, and University Hospital. The property is designated as Rapid Transit Corridor in the Official Plan which allows for high density. (id:52600)
118 Tufton Place
London South, Ontario
Welcome to this 3+1 bedroom family home nestled on a peaceful court in desirable Westminster Park. Boasting a spacious, carpet-free interior, this 4-level side split offers bright and open principal rooms, perfect for family living and entertaining. Enjoy the outdoors in the large, fully fenced backyard, complete with a deck for summer gatherings. The home features a durable metal roof for added peace of mind, and a separate entrance to the basement, offering potential for in-law accommodation or rental income. Located just a short walk to both elementary and high schools, this home is ideal for growing families. Don't miss your chance to live in a quiet, established neighbourhood close to parks, trails, schools, shopping and transit. Book your showing today! (id:52600)
412 - 1000 Lackner Place
Kitchener, Ontario
Experience upscale living in this stunning, brand-new condo available for lease in Kitchener. Featuring premium finishes throughout, this spacious condo boasts 9-foot ceilings and expansive wall-to-wall, floor-to-ceiling windows in every room, filling the space with natural light and offering breathtaking views.This luxurious unit offers two generously sized bedrooms and two modern bathrooms, providing ample space and privacy. Enjoy two private walkout sitting areasperfect for relaxing or entertaining.Step into the open-concept layout starting with a contemporary kitchen featuring upgraded stainless steel appliances, quartz countertops, tile backsplash, abundant cabinetry, and a built-in microwave. The bright and spacious living room leads out to a balcony with stunning views.The primary bedroom includes a large walk-in closet and a beautifully designed en-suite bathroom with a stylish vanity and a walk-in glass and tile shower. The second bedroom is also generously sized (id:52600)
3447 Morgan Crescent
London South, Ontario
Exceptional and timeless best describe this stunning one-floor Sifton built model unit condominium with engineered hardwood flooring and many upgraded features throughout. This 2 + 2 bedroom boasts an open concept floor plan with cathedral ceilings, cozy great room with gas fireplace and large open dining room ideal for entertaining. Elegant and tranquil living at its best offering a large covered front porch and a back deck for full enjoyment and low maintenance living. The spacious kitchen showcases gleaming granite countertops, accent cabinet lighting to add ambience, pantry to store extra appliances and a large island to give plenty of workable counter space. The main floor offers 2 bedrooms, 2 bathrooms and laundry room for convenience, the principal bedroom has a beautiful complete ensuite and large walk-in closet. The professionally finished lower level includes two generous sized bedrooms, recreation room and rough-in for a third bathroom. Double car garage. Maintenance fee also includes snow removal, grass cutting, landscaping, in ground sprinklers and common areas. This condo has truly a gracious feeling and you can see the quality of craftsmanship throughout along with the sense of pride in ownership. Situated close to many amenities, shopping, fitness centres, medical centres, walking trails, close access to the 401 just to name a few. (id:52600)
