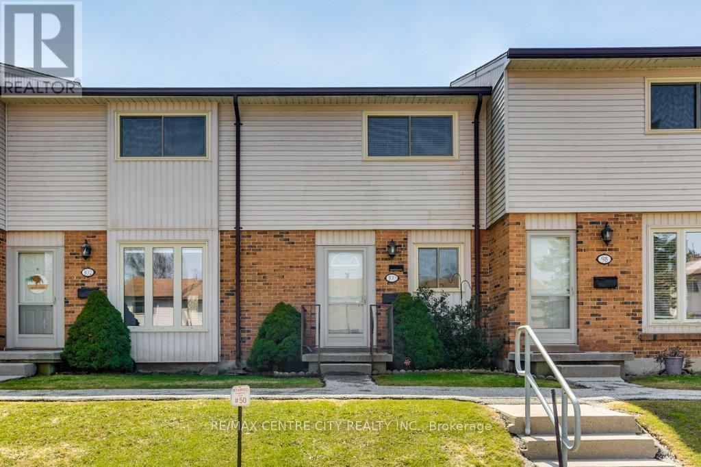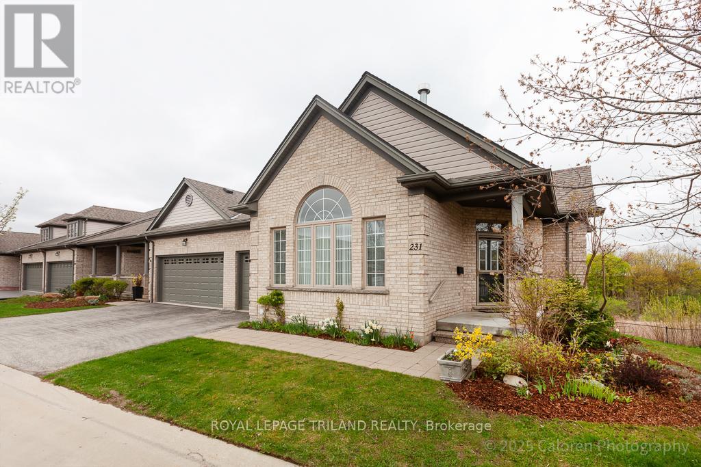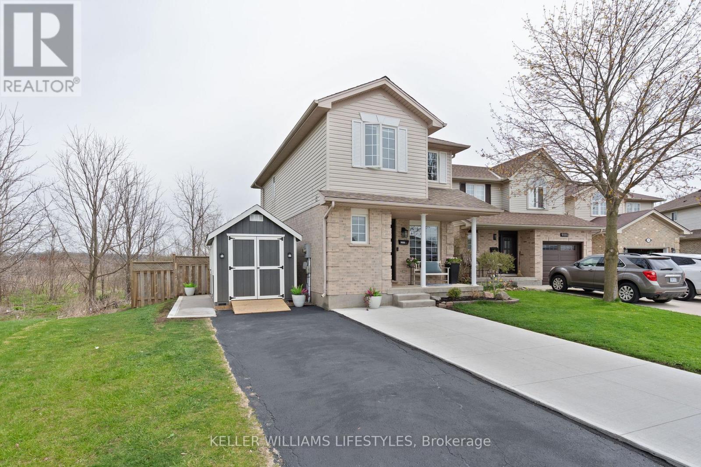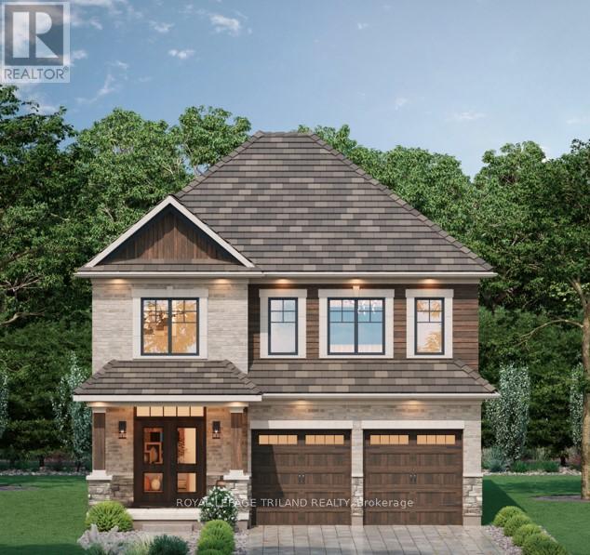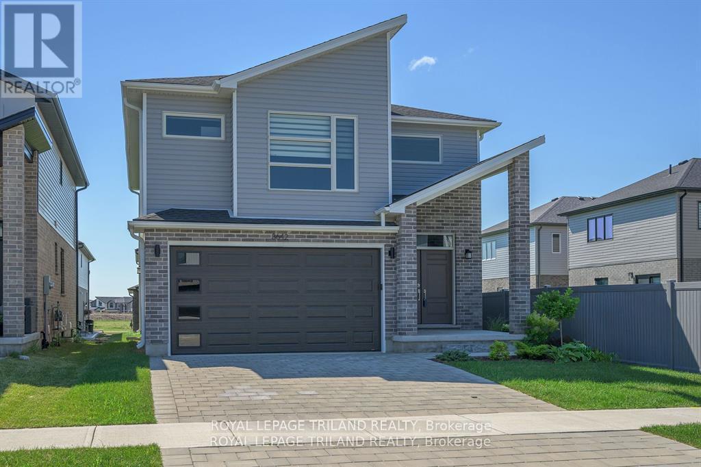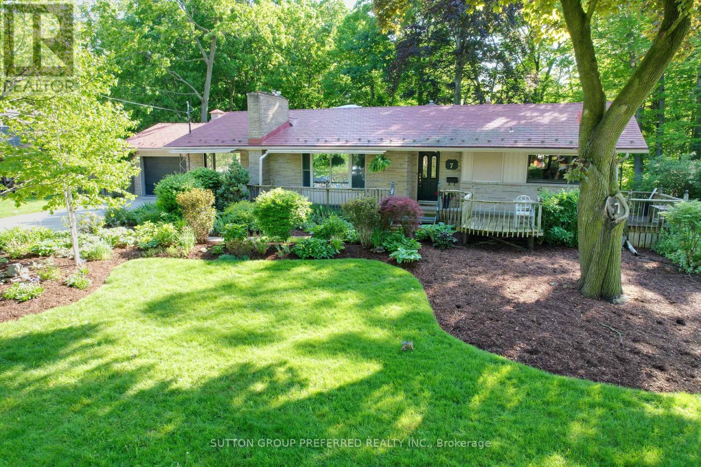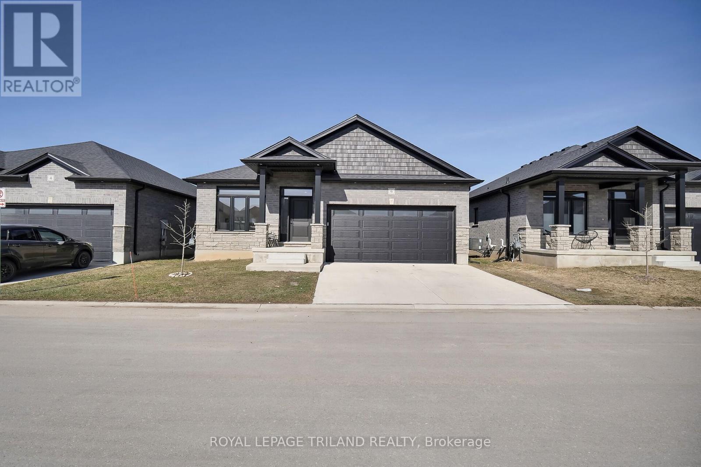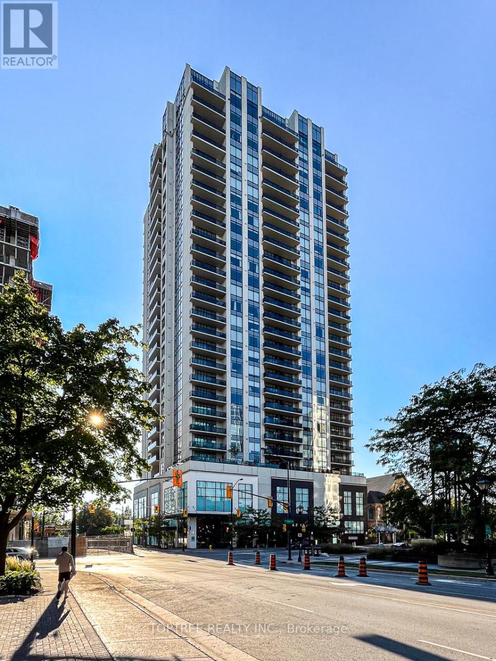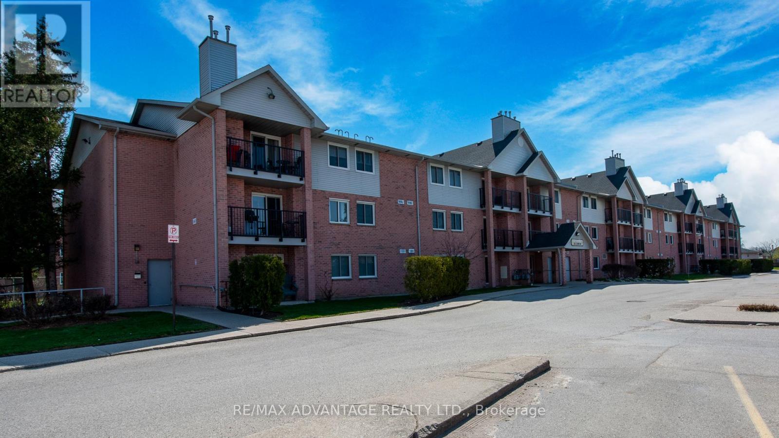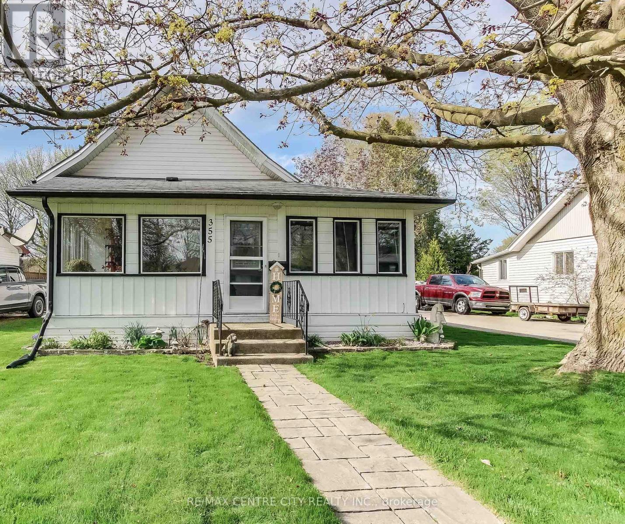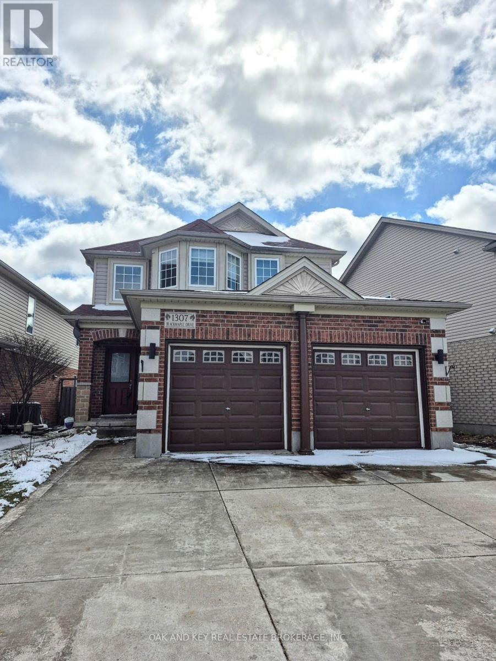100 - 1328 Commissioners Road W
London South, Ontario
POOL & PICKLEBALL COURT!!!!!! - Welcome to 100-1328 Commissioners Road West and Westwood Village in the heart of Byron. This impeccable 2 bedroom, 1.5 bathroom condominium benefits from low monthly fees and is situated just steps from all the amenities Byron has to offer, including Storybook Gardens, Boler Mountain, restaurants, medical/dental services, library, banks, trails and Byron Northview Elementary school. Beautiful hardwood floors are laid throughout both the main and upper levels with the staircase also in hardwood. Enter the main floor to an open and bright space, with white kitchen and open living/dining area. Patio doors lead from the back to your exclusive patio and open green space to play. You are not overlooked by any neighbours which allows a feel of privacy. Upstairs, the second bedroom is to the rear of the house and the large master toward the front of the house has its own built in desk or vanity and will fit a super king size bed with ease. Plenty of closet space is offered in this room and a freshly renovated main bathroom functions as a cheater ensuite to the master bedroom. The lower level offers another recreation space and the laundry facilities. There is plenty of storage here. Updates include: Hardwood floors (2017), Breaker panel and electrical update (2017), Lennox Furnace & AC (2017) Refrigerator (2023), Freshly painted throughout (2025) (id:52600)
611 - 931 Wonderland Road S
London South, Ontario
Fantastic Location! Welcome to this Newly renovated, bright and inviting ALL-INCLUSIVE 2-bedroom, 1-bath apartment, offering plenty of natural light throughout. The spacious living areas include a large balcony where you can relax and enjoy the outdoors. Take advantage of the outdoor Swimming Pool, perfect for warm weather relaxation. This apartment is equipped with convenient IN-Suite Laundry, a Dishwasher, a lot of storage space and includes one outdoor parking spot. ALL Utilities are included, making for a hassle-free living experience. Just minutes from Highway 402, Westmount Mall, bus stops, YMCA. With its amazing location in Westmount and comfortable features, this apartment is ready to become your new home! (id:52600)
29566 Celtic Line
Dutton/dunwich, Ontario
Absolutely amazing century farm - This 200 acre farm parcel in Elgin county offers approximately 135 workable acres of randomly tiled clayloam soil, and 60 +/- acres of woodlot (logged in 2022). Property boasts a variety of buildings including a 2.5 story brick farmhouse. Thischarming home features 4 bedrooms, large kitchen with recently updated cabinetry, open living spaces, and amazing views from the coveredporch. The home is serviced with a 100 amp breaker panel, oil heating, septic system and municipal water. The home sits on approximately 5acres and features mature trees including 2 productive apple trees, elderberry bush, asparagus and rhubarb. Path through feld leads to anunserviced sugar shack in the woods. Outbuildings include a detached 3-car garage, detached single car garage, a 40 by 70 bank barn, a 25 by30 workshop and a 25 by 30 driveshed. (id:52600)
15772 Turin Line
Chatham-Kent, Ontario
Well maintained house on 11.95 acre land. 4 bedrooms, 2 bathroom and good size sunroom overlooking backyard. generous size of living room with wood burning fireplace inserted, cozy dining area and kitchen. Hardwood flooring throughout and tons of natural sun light. Plenty of parking space for extra vehicles and trailers. Huge barn has a concrete floor and a loft (as is condition). Large pond is within a property to enjoy fishing. Low property tax. Only 10 minutes from shopping and dining. (id:52600)
231 - 600 Hyde Park Road
London North, Ontario
Experience luxury living in this exclusive end-unit bungalow, perfectly nestled in the highly sought-after Marsh Trail Condo Community of Oakridge. This unique home backs directly onto the protected Sifton Bog greenspace, offering serene views of nature from every window. Enjoy relaxing on either the upper deck with a power awning or the spacious lower deck, both providing spectacular sunset vistas and peaceful forest scenery.The single-floor layout features 2 bedrooms and 3 full bathrooms. The main floor boasts beautiful hardwood floors, a bright eat-in kitchen with patio door access to the oversized deck, a formal dining room, and a living room with a cozy gas fireplace. The primary bedroom offers a walk-in closet and a private ensuite, while the main floor also includes a convenient laundry area and a snug for quiet relaxation.The finished walk-out basement provides additional living space, including a third bedroom, a full bathroom, a fireplace, an expansive family room, and a second laundry area-perfect for guests or multi-generational living. Both levels are designed for comfort and functionality.This well-maintained community offers professional yard maintenance and snow removal for worry-free living. Youll love the convenience of being steps away from Starbucks, Remark Market, Shoppers Drug Mart, banks, Superstore, medical and dental offices, the Beer Store, and public transit. Nature trails are nearby, making this property a haven for nature lovers who also appreciate urban amenities. Don't miss the opportunity to own this rare end unit, where luxury, privacy, and convenience come together in the heart of Oakridge. Book your private viewing today and discover your new home! (id:52600)
1693 Moffatt Avenue
London East, Ontario
Welcome to one of Londons most welcoming, family-friendly neighbourhoods-where community spirit, top-rated schools, and everyday conveniences create an exceptional place to call home. This home is within walking distance to a public school, Catholic school, and French immersion school, making it ideal for families seeking diverse educational options.Step inside to discover a bright, open-concept living space perfect for family time and entertaining. The main floor features three spacious bedrooms, a stylishly renovated bathroom, and a sun-filled living room that flows into a cozy eat-in nook and a modern galley kitchen-ideal for busy mornings or relaxed dinners.The lower level offers even more space, with a large family room, a dedicated workout area, a versatile extra room, and a full bath-perfect for growing families or guests.Enjoy summer barbecues and outdoor fun on your private covered deck, with a fully fenced backyard oasis for gardening, play, or simply soaking up the sun. Theres plenty of storage with a handy shed and an oversized garage (new roof in 2023), plus parking for three vehicles.This move-in ready home is loaded with updates, including a durable metal roof with a lifetime warranty, replacement windows and doors, and fresh, neutral décor throughout.Enjoy parks, trails, and the East Lions Community Centre just minutes away, plus easy access to shopping, transit, and Highway 401-everything you need for vibrant family living. Dont miss the opportunity to make this inviting home yours. (id:52600)
9886 Florence Street
Southwold, Ontario
Tucked at the end of a quiet cul-de-sac in a family-focused neighbourhood, this well-maintained home sits on a desirable green space offering extra privacy, natural views, and a peaceful back drop a rare find! The open-concept main floor features a bright and spacious living room with a cozy gas fireplace, a convenient two-piece bathroom, and an eat-in kitchen with sliding doors leading to your updated 2024 custom deck perfect for relaxing while taking in the beautiful surroundings. Upstairs, you'll find three generous bedrooms and an updated 4-piece bathroom. The fully finished lower level offers even more living space, including a large rec room with a built-in electric fireplace, an additional 3-piece bathroom, and a utility room with plenty of storage. A private side entrance provides direct access to the basement, making it ideal for multigenerational living, a potential in-law suite, or future rental income.Outside, the private, fully fenced backyard backs directly onto green space, offering a stunning tree-lined view with no rear neighbours. A new concrete walkway and driveway lane lead to the custom 2024 Wagner mini barn with hydro, positioned at the end of the drive and tucked off to the side, ideal for storage, hobbies, or a future workshop. There's parking for up to five vehicles.Pride of ownership shines throughout this thoughtfully maintained home. Located just blocks from Wellington Street, 15 minutes to London, the 401 and 402, and a short drive to the beaches of Port Stanley. (id:52600)
Lot 83 Heathwoods Avenue
London South, Ontario
"NOW SELLING"- HEATHWOODS PHASE 4 - Located in LOVELY LAMBETH! TO BE BUILT - This Fabulous 4 Bedroom, 2 Storey Home ( known as the BEAUFORT ELEVATION A )Features 2228 Sq Ft of Quality Finishes Throughout! 9 Foot Ceilings on Main Floor - ( 3 FULL Baths on Upper Level TWO ENSUITES ) Choice of Granite or Quartz Countertops- Customized Kitchen featuring Premium Cabinetry- Hardwood Floors Throughout Main Level & Second Level Hallway- Convenient Second LevelLaundry- another COVETED SOUTH LOCATION! Close to Several Popular Amenities with Easy Access to the 401 and 402! Experience the Difference and Quality - Built by: WILLOW BRIDGE HOMES (id:52600)
Lot 77 Heathwoods Avenue
London South, Ontario
"NOW SELLING"- HEATHWOODS PHASE 4 - Located in LOVELY LAMBETH! TO BE BUILT -This Fabulous 4 bedroom , 2 Storey Home ( known as the ELMSWORTH ELEVATION- A ) Features 2701 Sq Ft of Quality Finishes Throughout Plus ( 20 Sq Ft open to below) Open Concept Kitchen with Island- Customized Kitchen with Premium Cabinetry-Hardwood Floors throughout Main Level & Second Level Hallway-**NOTE** 3 FULL BATHS on second level-Unfinished basement- (attached is an OPTIONAL Floor Plan For Finished Basement) Great SOUTH Location!!- Close to Several Popular Amenities! Easy Access to the 401 and 402! Experience the Difference and Quality Built by: WILLOW BRIDGE HOMES (id:52600)
3642 Earlston Cross
London South, Ontario
FABULOUS PRICE!! IMMEDIATE POSSESSION AVAILABLE! Wonderful NEW Build -Located in the highly Sought After "MIDDLETON" subdivision! Attractive 2 Storey with Double Car Garage- 4 Bedrooms -3.5 Bathrooms- (NOTE*** 3 FULL Bathrooms - TWO ENSUITES!) Approx- 2228 Sq FT- Open Concept Kitchen with Island Overlooking Great Room- Patio Doors Off Dinette- SECOND Level Features 4 Spacious Bedrooms- Primary Bedroom features Walk -in Closet and 3 PIECE Ensuite -Also- Guest Ensuite in Bedroom # 2 Convenient Second Level Laundry-**Please Note**5 NEW Stainless Steel Appliances and WINDOW COVERINGS INCLUDED! Separate Side Entrance to Lower Level for future use if needed- GREAT SOUTH LOCATION! Close to Several Popular Amenities , Shopping, Schools, restaurants. Easy Access to the 401 and 402! (id:52600)
7 Metamora Crescent
London North, Ontario
Nestled among mature trees in the sought-after Orchard Park neighbourhood, this stone-faced home combines country charm with modern living. Set on a beautifully landscaped 100-foot frontage lot, it offers five bedrooms, four bathrooms, and a stunning 32'-wide deck overlooking a wooded ravine.The main floor features front living room with gas fireplace (currently set up as a spa), dining room, family room (second gas fireplace) opening up to the kitchen, sunroom with sky lights and 180 degrees of ravine views, primary bedroom and secondary bedroom. Original oak hardwood flooring throughout the majority of the main level. The majority of the windows have exterior insulated rolled shutters. Two separate stairways take you to the recently (2022) renovated lower level with new insulation and windows in each of the three bedrooms, updated pop lights throughout, water proofing beneath the sunroom, new sump pump and a modern 4-piece bathroom. The rec room includes the third and last gas fireplace to keep you cozy. Additional highlights include a 40-jet Hydro hot tub , a lifetime-warrantied interlocking metal shingle roof, heritage reclaimed pine woodwork, and a large double-car garage with an extra shop in the back. Located close to Western University, Medway Valley Trails, parks, and top-rated schools, this home offers the perfect blend of nature, luxury, and convenience. (id:52600)
6 - 383 Daventry Way
Middlesex Centre, Ontario
Welcome to Daventry's beautiful bungalow nestled in the sought after community of Kilworth Heights.! The Tuscany Model built by Werrington Homes is a stunning one-floor bungalow with 2+2 bedrooms, 3 full bathrooms, a finished basement, and a double car garage. This home boasts the open floor plan, complete with custom upgrades throughout, lots of pot lights, 9 ft ceilings,quartz counters, an open iron railing staircase, and beautiful flooring. The upgraded kitchen features high-end appliances, Soft-Close Cabinetry, backsplash, large islands, and an electric fireplace is included in the living/dining area. The lower level is finished to perfection,with raised ceilings, a huge family room, 2 bedrooms, a 3 pc bath, and ample storage space.Located in the desirable and growing community of Kilworth & Komoka, this home is just minutes from London's west end. Easy access to the conveniences of the city as well as the natural beauty of the Komoka Provincial Park. Just steps from Komoka Provincial Park & beautiful river trails, excellent schools, playgrounds, amenities & quick access to HWY 402! Low monthly fee of$83, nice and quite neighbours. This home has it all and move in ready. (id:52600)
1708 - 505 Talbot Street
London East, Ontario
Luxury Condo Living in the Heart of Downtown London Azure Building. Discover the perfect blend of style, comfort, and convenience in this stunning 2-bedroom + den, 2-bath condo located in the prestigious "Azure building". With panoramic skyline views and an unbeatable downtown location, this residence defines urban luxury. Just steps from Victoria Park, Budweiser Gardens, Covent Garden Market, and the citys best shops and restaurants, youll enjoy the very best of London living.Inside, the bright open-concept layout features expansive windows and a spacious balcony, filling the home with natural light and breathtaking city views. The modern kitchen is a chefs dream with quartz countertops, stainless steel appliances, and a custom glass backsplash. Both bedrooms are generously sized, with the primary suite offering a walk-in closet with built-ins and a spa-like ensuite featuring a large tiled walk-in shower.Additional highlights include a separate den/home office, in-suite laundry, engineered hardwood floors, plush bedroom carpeting, ceramic tile bathrooms, and a private storage locker. The Azure offers top-tier amenities such as a golf simulator, fitness centre, rooftop terrace with BBQs, and elegant shared spaces.Whether you're entertaining or unwinding, this sophisticated condo offers luxury living in one of Londons most desirable addresses**. (id:52600)
804 - 330 Ridout Street S
London East, Ontario
Available August 1, 2025 for $3,295/month plus hydro, this stunning 2-bedroom + den, 2-bathroom condo offers luxury living in the heart of downtown London. Situated on the 8th floor of a premier executive building, the unit features hardwood floors, a modern chefs kitchen with stone countertops and stainless steel appliances, in-suite laundry, and a private balcony with sweeping views of the Thames River. The spacious layout includes a primary bedroom with walk-in closet and spa-like ensuite, a bright second bedroom, and a versatile den ideal for a home office. Enjoy gas heating, central air, one premium underground parking space, and access to top-tier amenities including a party room, library, rooftop terrace, guest suites, and secure entry. Steps from Covent Garden Market, Budweiser Gardens, and the citys best dining, shopping, and trailsthis is the ideal home for professionals or retirees seeking turn-key luxury. (id:52600)
501 Bathurst Street
London East, Ontario
Attention Trades! Discover an exceptional opportunity at 501 Bathurst Street London, offering 3,443 square feet of open-concept space, in London ideal for a wide range of commercial uses. Zoned to accommodate many uses, this versatile unit features a flexible layout, a private washroom, and gated access for added security, and grade level Garage door 12x14ft. Attractive Lease is priced at $3,500 per month plus additional rent of $3.58 per square foot, plus Utilities, plus HST. A side lot is also available for an additional $500 per month +hst, providing extra outdoor space for storage, parking, or operations. With its spacious interior, secure access, on-site washroom, and optional outdoor lot, 501Bathurst Street offers excellent value and flexibility in a central, accessible location. (id:52600)
A - 1271 Norman Avenue
London South, Ontario
Welcome to this beautifully updated 3-bedroom, 1.5-bath semi-detached home, perfectly situated in an amazing location close to parks, shopping, and everyday amenities. Featuring neutral paint colors and flooring throughout, this home boasts a modern kitchen and updated bathrooms in timeless, neutral tones. The partially finished basement offers a large storage area and a versatile space ideal for a home office or family room. Enjoy outdoor living in the private, fenced courtyardperfect for relaxing or entertaining. This move-in-ready home offers comfort, convenience, and style in one of the most desirable neighborhoods. (id:52600)
111 - 1705 Fiddlehead Place
London, Ontario
Stunning North Point Condo located in Premium Richmond Hill Location. This beautiful spacious one bedroom unit offers open concept living room/kitchen with 10ft ceilings, floor to ceiling windows with power blinds and 4ft perimeter of radiant heat, engineered hardwood floors throughout. Custom woodworking including: gas fireplace surround, crown moulding and beadboard in the primary suite. The kitchen is custom made with addtitions such as bar fridge and ice maker. The oversized bedroom has personal en-suite with heated floors, custom closet and access to large patio with gas hook-up for bbq. Enter this fully fenced private yard from phantom screens with covered patio. The unit features 8ft doors, in-suite laundry, 1.5 baths, 1 underground parking space and storage locker. Ideally located close to Masonville shopping area, restaurants, theatre and hospital. (id:52600)
18 - 140 Conway Drive
London South, Ontario
Here's a Must See if your in the market for a Move In Ready one floor Condo Located close to all amenities, including the New Developing Transit System and the 401 highway. Unit Features Included Updated Bath Kitchen and Flooring, Cozy Gas Fireplace, Walkout thru Patio Doors on to recently Refreshed Balcony and More,... As a BONUS Complex just underwent Major Updates to Common Area's with Newer elevators, Ceramic Foyer Entrances, Fresh Attractive Broadloom thru out all Hallways and Finished with Attractive Brushed Nickel Hardware on All Suite Doors. Perhaps one of the Best Managed Condos of this age in the City you won't be disappointed with a Purchase In this Complex (id:52600)
212 - 1447 Huron Street
London East, Ontario
ATTENTION FIRST-TIME HOME BUYERS & INVESTORS! Welcome to this charming 2-bedroom, second-floor condo located in the desirable Huron Garden walk-up complex a fantastic opportunity for affordable homeownership or a smart investment! This well-maintained unit features newer flooring in the living room and brand-new windows, offering a fresh, modern feel throughout. The open-concept living and dining area is filled with natural light from large windows, creating a bright and inviting atmosphere. Enjoy the spacious foyer with ample in-unit storage, plus added convenience with on-site laundry facilities equipped with card readers. The controlled entry provides peace of mind, while plenty of visitor parking ensures guests are always welcome. Ideally situated just minutes from Fanshawe College, Stronach Arena & Community Centre, Norm Aldridge Field, and other key amenities making this an unbeatable location for students, professionals, or small families. Don't miss out book your showing today! (id:52600)
355 Warren Street
Central Elgin, Ontario
Welcome to your peaceful retreat in Port Stanley! Nestled along the serene river of Kettle Creek. This charming bungalow offers a lifestyle of relaxation and nature. As you approach, you're greeted by a cozy screened-in porch, the perfect spot to enjoy your morning coffee or unwind with a good book. Step inside to an open-concept kitchen and dining area, ideal for entertaining or quiet nights at home. Down the hall, you'll find two bedrooms, plus a versatile bonus room thats perfect for a home office or guest suite. The spacious 4-piece bathroom features a jetted tub. Toward the back of the home, a comfortable living and laundry area walks out to a private deck and side yard, offering seamless indoor-outdoor living. With plenty of parking, a garage/workshop for hobbies or storage, and a grassy backyard that backs directly onto the Kettle Creek River. This home offers both charm and potential in a sought-after location. (id:52600)
1804 Cedarpark Drive
London North, Ontario
Welcome to the desirable Cedar Hollow neighbourhood in Northeast London. This 3 bedroom family home features an open concept main floor, European style windows and doors throughout, large second floor family room, spacious primary bedroom with 4-piece ensuite bath and walk-in closet and a fully fenced yard with garden boxes, deck and gazebo. Concrete double wide driveway, walking distance to Cedar Hollow Public School, Cedar Hollow Park, Highbury Wetland and hiking trails in Kilally Woods or a quick drive to Masonville Mall, shopping, Western University, Fanshawe College, London Airport and Hwy 401. Updates include garage door opener (2024) and glass sliding door in ensuite (2019). (id:52600)
1307 Blackmaple Drive
London East, Ontario
Nestled in a peaceful, family-friendly neighborhood,1307 Blackmaple Drive offers a perfect blend of comfort and convenience living. This open concept home is situated in a sought-after area of London, with easy access to local amenities, top-rated schools, and green spaces, making it an ideal choice for those seeking both tranquility and accessibility. Located in the quiet area of Kilally Meadows, close to the Thames River with kms of hiking/biking trails, and mere minutes from Fanshawe Conservation Area. This home boasts 3 spacious Bedrooms, 2 full baths, 2 half baths, open concept livingroom and kitchen. No carpet throughout the entire house. Fully finished basement with recroom and 2 piece bathroom. Great location for your growing family. Dont miss your chance to make 1307 Blackmaple Drive your new home. Updates: Roof (2017), Furnace (2019), A/C (2019), Front Exterior door (2018). (id:52600)
#14 - 374 Front Street
Central Elgin, Ontario
Welcome to "Mariners Bluff" in Port Stanley, a mature condo community that enhances the charm of lakeside living. Step inside to be greeted by an inviting foyer, with direct garage access. To your right, is a conveniently located main floor bedroom or home office with patio doors and walkout deck, that overlooks a wooded ravineideal for quiet moments of peace and relaxation. On the second floor, you'll find a newly updated kitchen with granite countertops, stainless steel appliances, gas stove and tiled backsplash. Designed with an open-concept flow, cascading with natural light. Seamlessly connecting the kitchen, dining, and living room with a gas fireplace, this space is perfect for entertaining adding comfort and warmth. The updated trim and paint give the space a contemporary touch, while the south-facing walkout balcony lets you soak up the summer sun or for enjoying a peaceful cup of coffee. An updated two-piece powder room completes this level. The third floor is the perfect sanctuary, offering a spacious primary bedroom with a private four-piece ensuite. Sliding patio doors open onto your own private balcony, enjoy stunning views of the lake, skyline, and complex pooltruly breathtaking. This level also includes another well-sized bedroom and a fully updated three-piece bathroom. Key updates throughout the home includes, new windows and patio doors, carpet in the bedroom and stairs 2017. The roof was replaced in 2018. 2022 included refreshed bathrooms and trim, as well as new lighting fixtures. The decks and front porch have also been recently painted and stained. Mariners Bluff is more than just a condo; its a tranquil retreat where modern comforts blend with the natural beauty of Port Stanley. Whether youre enjoying the views, lounging by the pool, or taking in the nearby lake, this is a place youll love to call home. (id:52600)
71 Compass Trail
Central Elgin, Ontario
Welcome to the charming coastal village of Port Stanley, a picturesque beach town renowned for its stunning shorelines, delightful shops, and exceptional dining experiences. Whether you're drawn to its pristine beaches, cozy pubs, or gourmet restaurants, Port Stanley offers a perfect blend of relaxation and entertainment. This inviting home is an ideal choice for retirees or those looking to downsize, with its thoughtfully designed, low-maintenance layout perfect for easy, single-level living.Upon entering, you're greeted by a versatile space currently used as a den, but easily convertible into an office or guest bedroom to suit your needs. The main floor is designed for ultimate convenience, featuring the primary bedroom, laundry, and everything you need on one level. A well-appointed 3-piece bathroom with a stylish tiled shower and sleek glass door offers both functionality and flair. The open-concept kitchen is a chef's dream with elegant quartz countertops, a central island, and ample space for meal prep and casual dining. It flows seamlessly into the dining and family areas, enhanced by soaring cathedral ceilings and a cozy fireplace that adds warmth and ambiance to the space.The primary bedroom provides a peaceful retreat, complete with a spacious walk-in closet and a luxurious 4-piece ensuite bathroom. Expansive sliding doors in the family room open to a beautifully landscaped, fully fenced backyard. Step outside to the paver stone patio, an ideal spot for alfresco dining, gardening, or simply relaxing in your serene outdoor space.The lower level offers additional living space, including a third bedroom, a versatile recreation room, and another 3-piece bathroom. Theres also a storage area and utility room, providing ample space for all your needs. Best of all, this property is a freehold home with NO CONDO FEES, offering complete freedom and flexibility. The motivated sellers are ready to make a deal, and the home is quick to become available. (id:52600)
