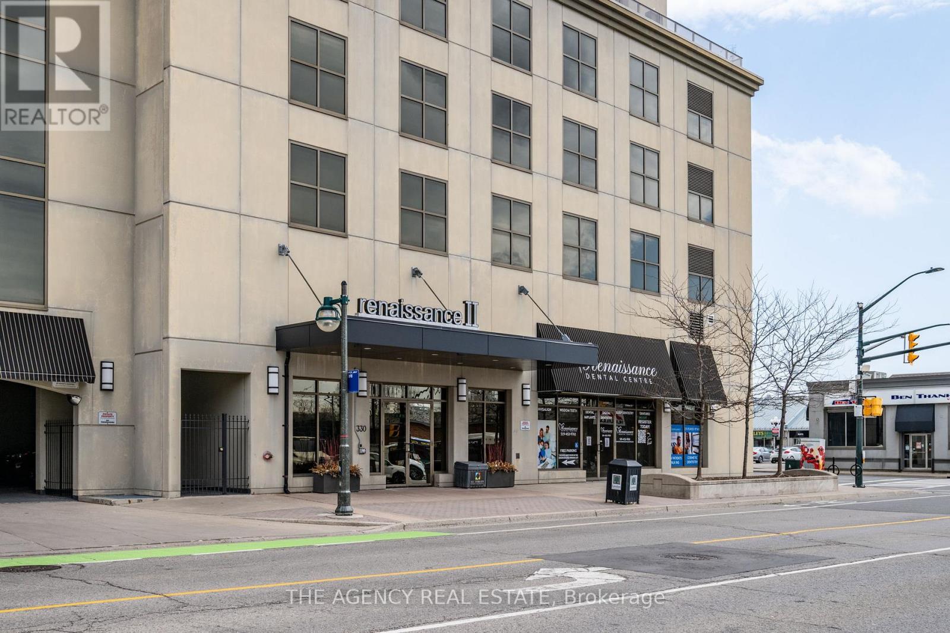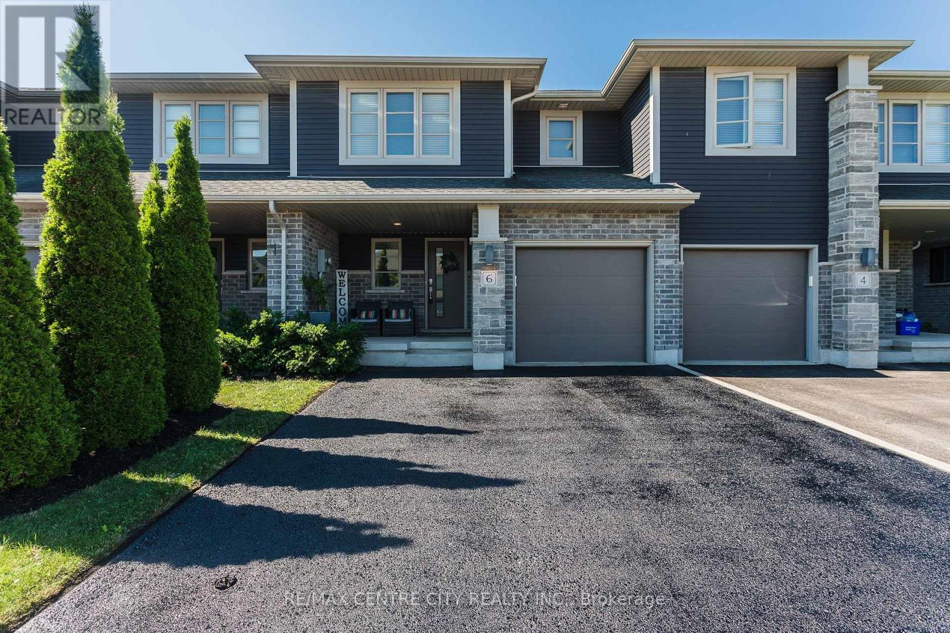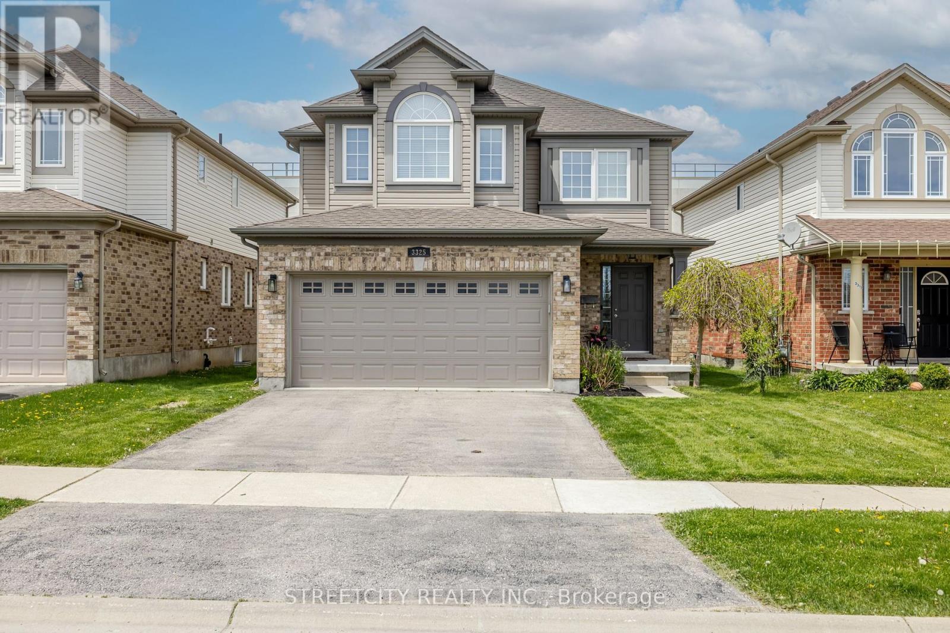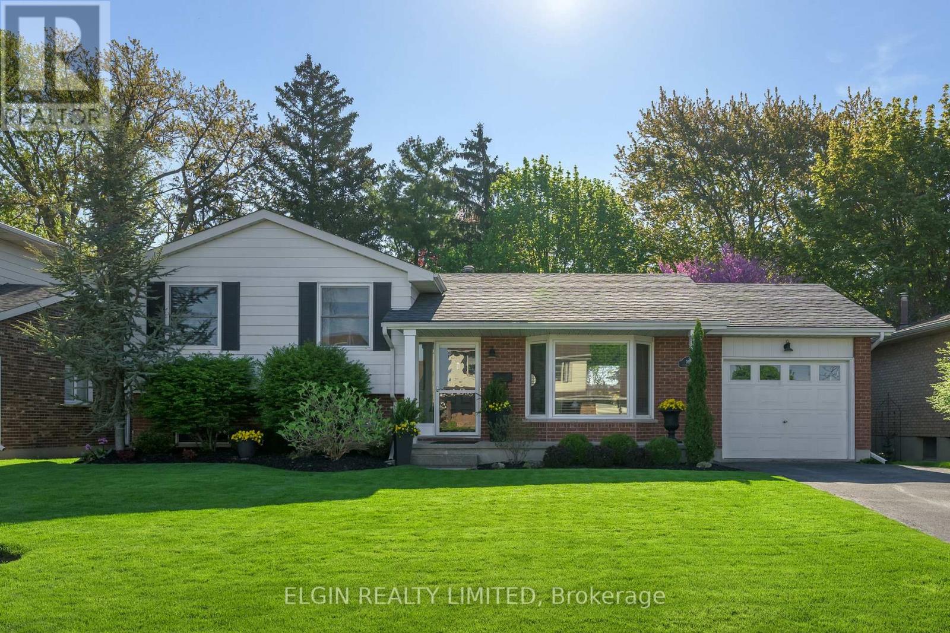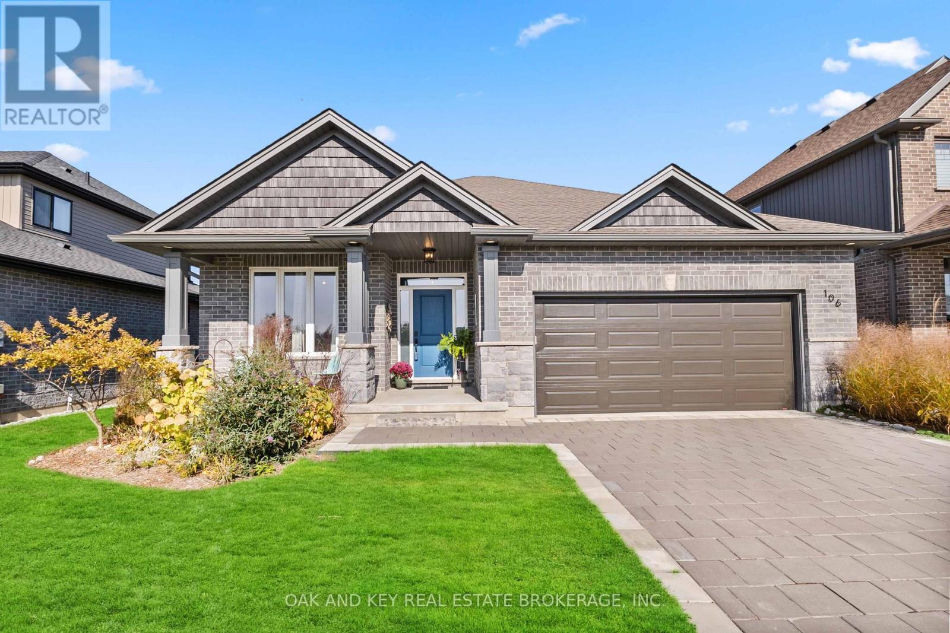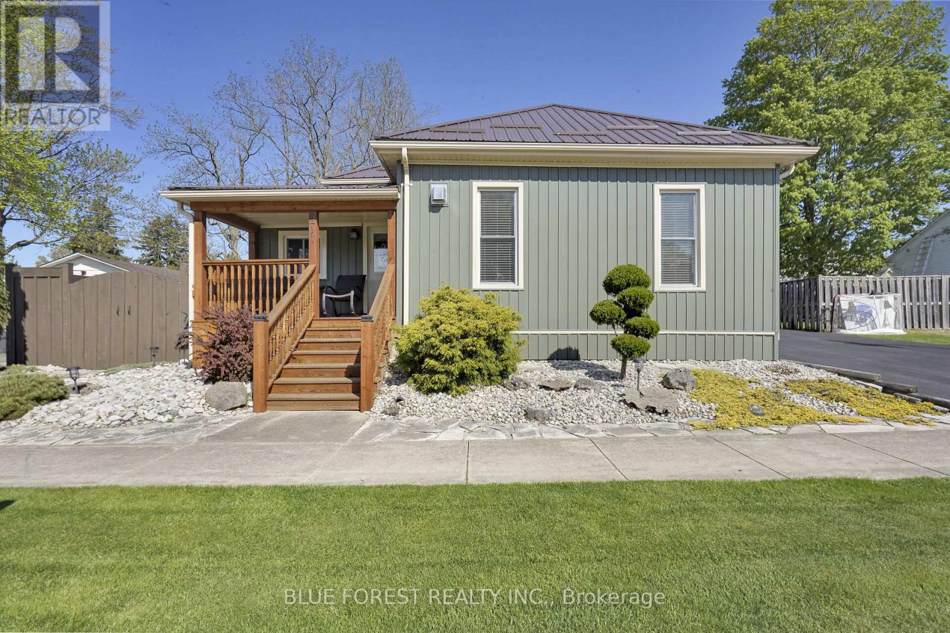2308 - 330 Ridout Street N
London East, Ontario
Experience elevated living in this stunning 23rd-floor corner condo suite, where custom upgrades and a beautifully curated colour palette take this condo to the next level. The kitchen is a showcase of design and function, upgraded penthouse-quality cabinetry, an extended island with pendant lighting, granite countertops, sleek stainless steel appliances including a bar fridge, and custom cabinetry that flows seamlessly into the dining area. The dining space is enhanced by a custom-designed wine / coffee bar with glass-front uppers. Step onto the expansive 184 sq ft balcony and take in the skyline views and breathtaking sunrises and sunsets - ideal for relaxing or entertaining. The living area features a show stopping floor-to-ceiling tiled fireplace that perfectly complements the condos design. Natural light pours in through expansive windows throughout the condo, creating a bright airy feel. Upgraded flat-finish ceilings with no bulkheads enhance the open feel of the space. Built-in ceiling speakers are easily controlled through your smartphone. The spacious primary suite features a walk-in closet upgraded with sliding doors and custom built- ins, ensuite bathroom with penthouse-quality cabinetry, granite counter top, whirlpool tub / shower with upgraded tile. The second bedroom is set at the opposite end of the condo for privacy, beside the 2nd bathroom featuring equally high-end finishes as the primary ensuite. The den provides great work from home space with upgraded sliding doors. Enjoy convenience with in-suite laundry, storage locker and 2 side by side parking spots. Your monthly expenses are simplified as heating, cooling, and water are included. Premium amenities - fitness centre, theatre room, billiards, lounge & bar, dining, library, guest suites and outdoor terrace. Walk to concerts at Canada Life Place, Knights games, local cafés, Covent Garden Market and more. Showcasing top-tier finishes throughout, an absolute must-see! (id:52600)
402 - 135 Baseline Road W
London South, Ontario
Come check out this cozy 2-bed/1-bath mid-floor unit in one of London neatest condo apartments! Enjoy stunning views and breathtaking sunsets from your living room window. The well kept wooden and ceramic floor tiles makes it an ideal unit for a young professional couple. With in-suite laundry and included appliances, this unit is partly furnished and ready to move-in. Enjoy building amenities like a sauna, party room, and exercise facility for leisure and socializing. Located in a prime area near shopping, public transit, and easy highway access, this condo is convenient and affordable. (id:52600)
6 Empire Parkway
St. Thomas, Ontario
Welcome to this well maintained freehold townhouse in the desirable Mitchell Hepburn school district, just steps from a brand new park, playground, and walking trails. 3 spacious bedrooms, two full and two half bathrooms, this home offer a comfortable and functional layout. The open-concept main floor features a kitchen with quartz countertops, an island, tile backsplash, pantry, newer stainless steel appliances and hardwood and ceramic flooring throughout. The dining are includes a stylish accent wall, and the living room offers an electric fireplace with custom built-in shelving and cabinetry creating a cozy and inviting space. Upstairs, the primary bedroom is large and spacious, complete with a good size walk-in closet and a private 3 piece ensuite. The basement adds even more living space with a family room, second electric fireplace, computer nook, and a two piece bathroom. Additional features include an insulated single-car garage with an automatic opener, a double-wide driveway and a covered front porch. In the backyard, enjoy a wood deck complete with a BBQ gas line and a fully fenced yard-perfect for outdoor entertaining. A solid move-in-ready option in one of the city's most family-friendly neighbourhoods. (id:52600)
347 Clarence Street
London East, Ontario
Excellent opportunity to lease in a desirable area with lots of foot traffic to bring in business! Currently this property is being used as a gym but with over 2500sf of space the opportunities are endless! A dance studio, art gallery or retail space would work well in this location. Two open spaces, two washrooms, office, and 5 parking spaces. Available after July 1st for $4800 per month plus utilities. (id:52600)
3325 Emilycarr Lane
London South, Ontario
Welcome to this beautifully updated 4-bedroom, 3.5-bathroom home located in the sought-after Copperfield subdivision with over 2900 square feet of finished living space! Featuring an open-concept layout, this home offers comfort, style, and functionality for the modern family. The bright and airy eat-in kitchen has been fully renovated with brand-new cabinets, stunning quartz countertops, a sleek backsplash, and new stainless steel appliances perfect for both everyday living and entertaining. Cozy up in the family room by the gas fireplace, or enjoy quiet time in the separate formal living room. Upstairs, you'll find a convenient second-floor laundry room and a large luxurious primary suite complete with a walk-in closet and a private ensuite bathroom and a spacious fully finished basement with it's own 4 piece bathroom. Some of the recent updates include new flooring, new vanities and plumbing fixtures, and fresh paint from top to bottom just to name a few. Enjoy ultimate privacy with no residential neighbours behind you! Ideally situated close to excellent schools, shopping, dining, and major highways, this turn-key home offers everything today's buyer is looking for. Don't miss your chance to make it yours! (id:52600)
36 Luton Crescent
St. Thomas, Ontario
Welcome to 36 Luton Crescent, a beautifully maintained 4-level sidesplit nestled in a quiet, family-friendly neighbourhood. Situated within the highly sought-after Mitchell Hepburn school boundary, this home has been lovingly cared for by the same owners for over 30 years and showcases numerous updates throughout. The main floor features a spacious kitchen, a bright and airy living room, and a formal dining room. Upstairs, you'll find three generous bedrooms and an updated 3-piece bathroom. The lower level offers incredible additional living space, including a large family room, a fourth bedroom, and a convenient 3-piece bathroom. The basement provides ample laundry and storage space. Step outside to enjoy your private backyard oasis, complete with a beautiful inground pool ideal for summer fun and relaxation. Don't miss the opportunity to make this well-cared-for home your own! (id:52600)
106 Stuart Avenue
Lucan Biddulph, Ontario
Discover this pristine bungalow situated across from lush parkland in a tranquil, up-and-coming neighborhood, away from the main road. The efficient layout features a bright, welcoming foyer and a convenient main level laundry/mudroom with garage access. Enjoy the generous open-concept kitchen, living, and dining area, complete with a cozy gas fireplace perfect for entertaining. The main level boasts three spacious bedrooms, including a proper master suite with an ensuite bathroom and walk-in closet. Two beautifully designed 4-piece bathrooms, featuring drop-in tubs and tile walls, enhance the home's appeal. The main living space is graced with 9-foot ceilings and stylish, timeless finishes. Step outside to a large, private sundeck, ideal for summertime dining and gatherings. The sundeck leads to a fully fenced yard with entrances on either side, perfect for kids and pets, and with plenty of space for a pool. The paver stone driveway guides you to a spacious 2-car garage, providing ample parking, surrounded by vibrant perennial gardens and healthy lawns. For growing families, the partially framed lower level is a blank canvas, featuring multiple egress windows and a roughed-in full bathroom, making it easy to create a 5-bedroom, 3-bathroom home. In immaculate condition and ideally located across from designated parkland complete with future amenities, this home offers plenty of space to grow. Don't miss out on this incredible opportunity, it won't last long! Schedule your showing today! (id:52600)
208 - 435 Colborne Street
London East, Ontario
Where comfort, space, and convenience come together. This bright and spacious 2-bedroom, 2-bathroom end-unit condo in the heart of downtown London features an ideal layout with abundant natural light throughout. Step out onto the generous open balcony, perfect for relaxing or entertaining with wide open views that capture beautiful afternoon sun. Enjoy 1 exclusive-use underground parking space, with a $75 monthly fee already included in the condo fees. Recent updates include fresh paint throughout (2025) and new laminate flooring in the second bedroom (2025). The open-concept living area offers great flow, while the bedrooms are thoughtfully separated for privacy. Additional highlights include in-suite laundry, ample storage, and a full set of appliances including a convenient bar fridge. Located in a well-maintained building with excellent amenities such as a guest suite and party/conference room. Catholic Central High School is right across the street, and you're just steps from Victoria Park, Richmond Row, dining, shopping, and public transit. Ideal for professionals, downsizers, or investors. Vacant and easy to show! (id:52600)
53865 Church Street
Bayham, Ontario
**Made in Canada with pride and experience by Wagler Homes!** This stunning new home features an open concept design with 1602 sq.ft. on the main floor and a separate basement entrance to future second living quarters, framed, wired, & plumbed for kitchen, 4pc, living, and 2 bedrooms. The main floor boasts an open concept floor plan with tray ceiling, a large kitchen with quartz counters, island, a dining space, three bedrooms (or two bedrooms and an office), 4pc main, 3pc ensuite, and a laundry room with access to the insulated garage with auto openers included. Enjoy outdoor living with a covered patio, Gas BBQ line, covered front verandah, elaborate concrete walkway, and a double wide concrete driveway. Need more detail? Stone and James Hardy exterior, Precision crafted kitchen cabinets and drawers, Quartz counter tops, Master bedroom with tray ceiling, flank windows, walk in closet and 3pc ensuite with rain shower. All closets have motion sensor lighting, mechanicals include a 200 amp electrical, natural gas hot water on demand (not rented), Gas HVAC, HRV, & C. Air. All this with the confidence of an experienced builder who strives to deliver the best home possible for his new owners. Tarion Warranty and HST included in the price. (id:52600)
9945 Riverview Road
Lambton Shores, Ontario
Welcome to ACORN HILLS Your Woodland Retreat in Huron Woods! Looking for the perfect getaway? Acorn Hills is your spot whether you're craving peaceful weekends or a smart rental investment. Nestled on a private, treed half-acre lot, this home has it all: a fire pit, an extra-large deck, and parking for 8-9 cars (because road trips need options). There is even a detached garage for your gear. Inside, the vaulted ceiling in the Great Room creates an airy, inviting space, complete with a gas fireplace for cozy nights. The kitchen shines with newer appliances, quartz countertops, and loads of natural light. The open-concept dining area spills onto the deck, perfect for morning coffee or evening wine. Hardwood floors, three spacious bedrooms, and two updated full baths round out the main level. Downstairs? It's all about fun. A Games Room, a huge Family Room, and an extra bedroom (buyer to satisfy egress) make it the ultimate hangout space. And just down the road, the Huron Woods Clubhouse keeps the good times rolling with Tennis, Pickleball, Basketball, a playground, pool tables, ping pong, and more. Peace, privacy, and plenty of play. Acorn Hills is calling. (id:52600)
211 Mary Street
Dutton/dunwich, Ontario
This immaculately maintained property offers timeless curb appeal and charm. Step inside to an inviting layout with all new vinyl flooring throughout (industrial grade, 2024) & freshly painted (2024). The large kitchen offers new cabinet door fronts & soft close drawers (2024) and a pantry for additional storage. The dining room is perfect for entertaining guests and opens to the large living room with tons of sunlight and a gas fireplace (2019). A flex/ office space allows for function or an additional seating area. The newly renovated 4 pc bathroom has new flooring (2024), a new vanity & sink (2024), tub/ shower combo (replaced in 2018) and a large storage closet. Off the kitchen is a bright, spacious mudroom/ laundry area and access to the crawl space that has concrete floors and offers additional storage space. Two good sized bedrooms complete the interior of the home. Step outside into the entertainers paradise! The fully fenced in backyard (2018) offers a 14x14 metal roof gazebo (2022) perfect for added shade while those who love to bask in the sun can enjoy the beautiful wood deck (2023), a heated above ground pool (2023) and a hot tub (2020, new motor & pump 2023). A large concrete patio and beautiful landscaping (2022) ties the entertaining space together. There is a charming wood shed for outdoor storage and supplies (2018). The renovated & heated detached, oversized single car garage offers additional entertaining, work & storage space. New wall panelling & epoxy flooring was completed in 2024. The exterior of the home and the garage has newer siding & insulation board (2023), updated soffit, facia & eaves (2023), a metal roof (2023), a recently built front porch done with the exterior renovation in 2023, and an asphalt driveway (2015). Most windows have been replaced in 2015, furnace & A/C (2018), spray foam insulation on interior foundation 2022. Fuse panel 2011. Easy access to 401. 25 minutes to London & St. Thomas. This beauty won't last long! (id:52600)
2124 Concession 6 West Road
Hamilton, Ontario
Introducing 2124 Concession Road 6 West, Flamborough. Conveniently situated between Cambridge and Hamilton you will find this 54 acre private piece of paradise at the end of the 6th Concession W . This very well constructed 4Bed, 3Bath, 2 storey brick home offers over 1700sq ft of living space with an unfinished basement that provides a clean slate for added living space potential. The home here is nestled into a seemingly endless landscape of forestry that highlights the natural key feature of Fairchild Creek that forks together mid property and the bridge that crosses over the creek is indeed part of this property and provides access to the rest of the trails and forest. Another great feature to this property is the wood/oil furnace combo along with the wood burning fireplace which can significantly reduce the heating cost when you have your own woodlot. This property is ready to fulfill your country-living dreams. (id:52600)
