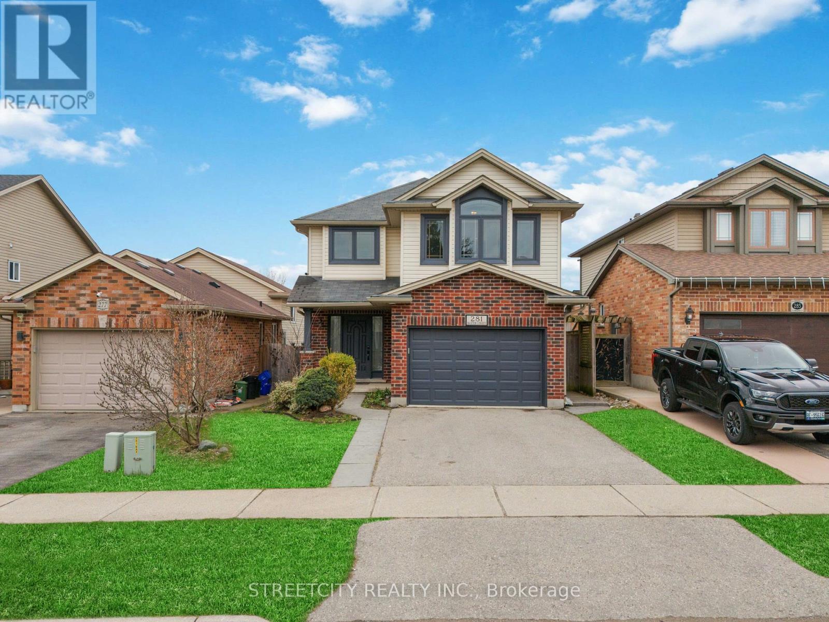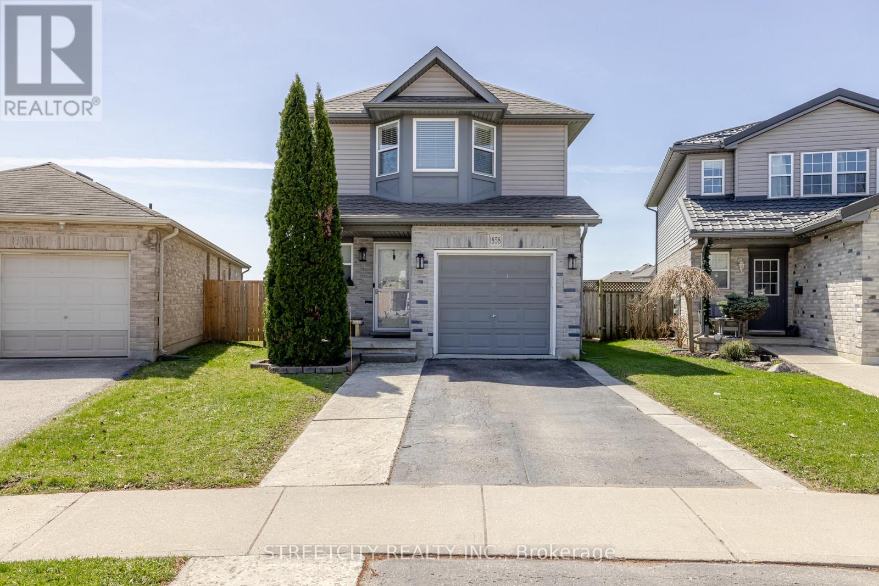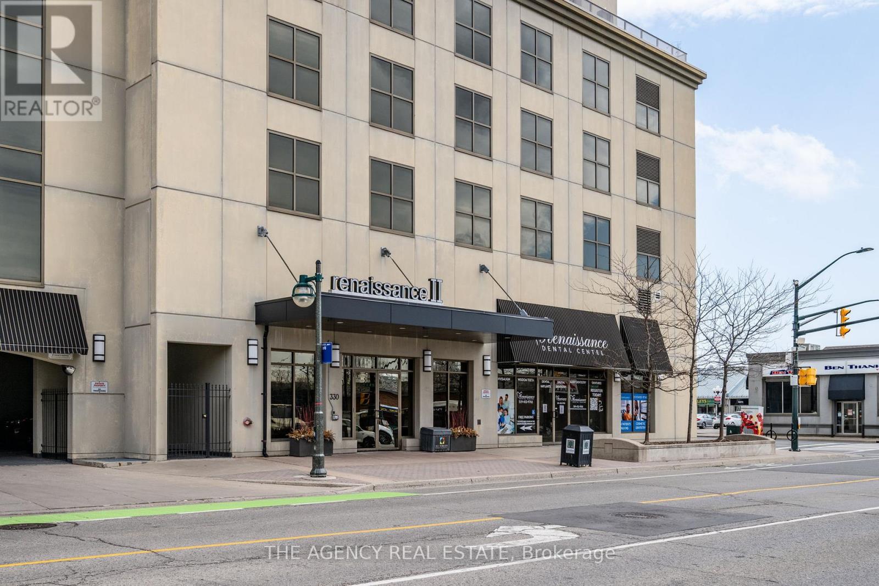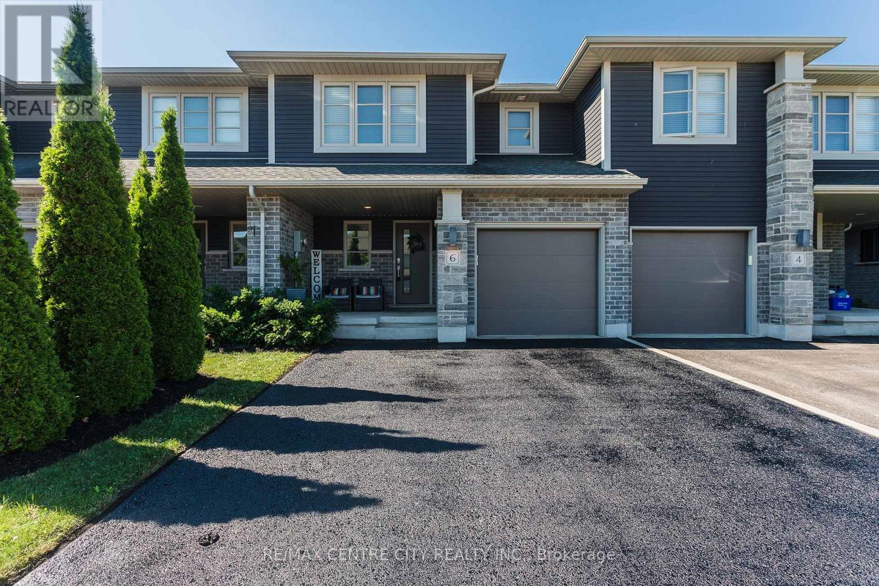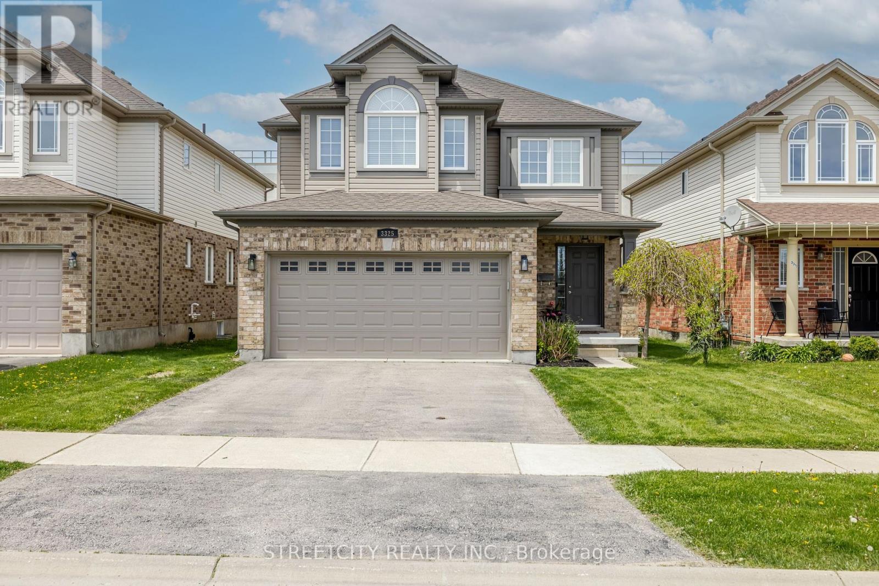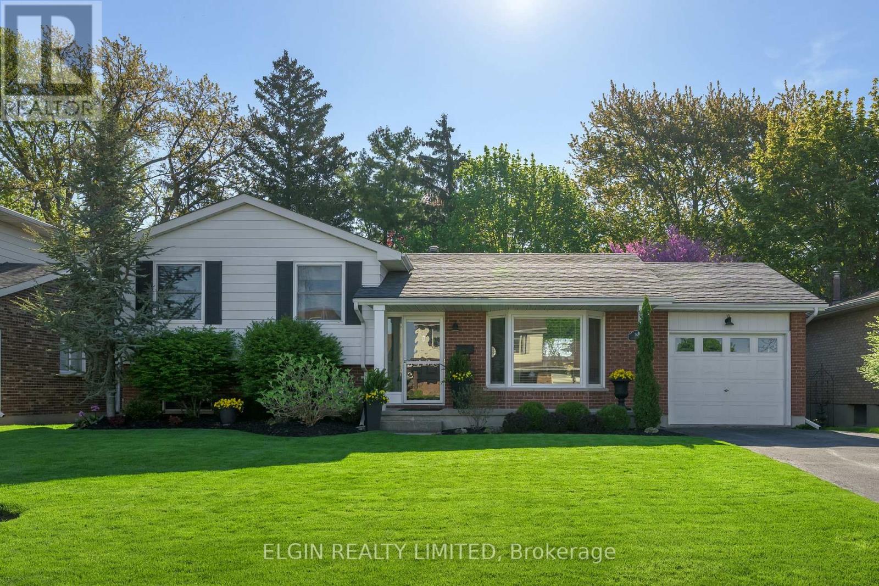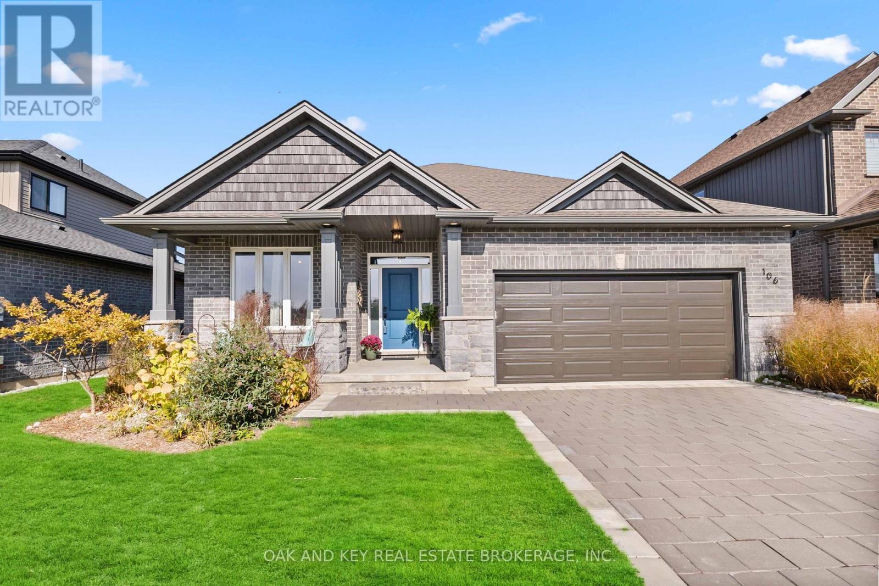34 Bridlington Road
London South, Ontario
Set in a family-friendly neighbourhood and backing onto peaceful green space, this spacious five-level back split offers room to grow and features you'll love. A custom addition above the garage creates a private retreat with a full ensuite bathroom, a gas fireplace, and access to its own balcony, perfect for morning coffee or evening unwinding. Upstairs, you'll find three generously sized bedrooms, a full bathroom, and a versatile den that works well as a home office, study nook, or play space. On the main floor, the bright kitchen flows into the living area with direct access to the garage for added convenience. The lower level offers a large family room with a cozy gas fireplace, a classic wet bar, and a convenient three-piece bathroom, creating the perfect space for entertaining or relaxing with family. The lowest level includes laundry, extra storage, and a flexible bonus room that could be used for hobbies, a home gym, or seasonal storage. Step outside to enjoy a fully fenced yard with a deck and gazebo, all overlooking the green space behind the home with no rear neighbours. A charming front deck also adds extra outdoor living space and curb appeal. (id:52600)
B - 1775 Oxford Street E
London East, Ontario
Newly Renovated, Across the road from Fanshawe college, This Spacious two bedroom basement feels like condo with Immaculate finishes as Luxury wood plank flooring throughout, Brand new stainless steel appliances, Open concept floor plan with lots of Windows, In suite Laundry. Across from college and on Bus route. Easy access to the highway, airport and golf course near by. This Non-Smoking Unit. Tenant pays 40% of Gas, hydro and water. Tenant pay its own internet or other utilities. Must have liability insurance. Licensed Unit, available July 1st. (id:52600)
281 Baxter Street
London East, Ontario
Welcome to this dream family home offering 4 + 1 spacious bedrooms, 3.5 baths, perfect for growing families. The bright and open main floor features a vaulted ceiling in the living room, large windows that fill the space with natural light, and a white kitchen with granite countertops, peninsula and direct access to the backyard. The generous dining area is ideal for entertaining or keeping an eye on the kids while they play. Enjoy the convenience of main floor laundry and a beautifully designed primary bedroom with vaulted ceilings, his and her closets, and a private ensuite. Three additional bedrooms and a full bath complete the upper level. The finished basement offers even more living space with a rec room, full bathroom, and bedroom. Step outside to a fully fenced yard with a deck, shed, and above-ground pool ready for summer fun! Conveniently located with quick access from Highway 401, shopping, schools, and all amenities. (id:52600)
1858 Bloom Crescent
London North, Ontario
Welcome to 1858 Bloom Cres! This 3-bedroom, 3.5 bathroom charming home offers an excellent opportunity for first-time buyers and families, ideally situated on a sought-after street in London's desirable North End. Enjoy access to top-rated schools, including Stoney Creek Elementary and Mother Teresa High School, along with a wide range of nearby amenities. This well-maintained property's roof was updated in 2019 and sits on a lovely lot, fully fenced and perfect for family living. This extra-deep lot (24.48 ft x 159.80 ft) provides ample space for outdoor play, entertaining, and future possibilities. The open-concept main was freshly painted (2025) and features updated flooring (2019). The spacious kitchen overlooks the living and dining areas and includes a convenient breakfast bar, sleek tiled backsplash, ample cabinetry, and stainless steel appliances. Upstairs, you'll find three generously sized bedrooms and two full bathrooms, including a large primary suite with its own ensuite and walk-in closet. The inviting lower level is finished with warm pot lighting, offering a family room, office space, a full bathroom, plus a dedicated laundry and storage area. (id:52600)
14678 Ten Mile Road
Middlesex Centre, Ontario
Spectacular luxury home is a must see in person! Sought after location on Ten Mile Road just north of London and on a large country size lot! Major renovation completed to this fabulous home. Outstanding open floor plan great for large social gatherings or your holiday feasts. Well designed gourmet kitchen with pantry and generous counter space. Sunken 4 season sunroom with breath taking panoramic views and surrounded by farm land. Many rooms have been professionally finished with huge quality fixtures, in floor heating in garage and lots of closet space. (id:52600)
2308 - 330 Ridout Street N
London East, Ontario
Experience elevated living in this stunning 23rd-floor corner condo suite, where custom upgrades and a beautifully curated colour palette take this condo to the next level. The kitchen is a showcase of design and function, upgraded penthouse-quality cabinetry, an extended island with pendant lighting, granite countertops, sleek stainless steel appliances including a bar fridge, and custom cabinetry that flows seamlessly into the dining area. The dining space is enhanced by a custom-designed wine / coffee bar with glass-front uppers. Step onto the expansive 184 sq ft balcony and take in the skyline views and breathtaking sunrises and sunsets - ideal for relaxing or entertaining. The living area features a show stopping floor-to-ceiling tiled fireplace that perfectly complements the condos design. Natural light pours in through expansive windows throughout the condo, creating a bright airy feel. Upgraded flat-finish ceilings with no bulkheads enhance the open feel of the space. Built-in ceiling speakers are easily controlled through your smartphone. The spacious primary suite features a walk-in closet upgraded with sliding doors and custom built- ins, ensuite bathroom with penthouse-quality cabinetry, granite counter top, whirlpool tub / shower with upgraded tile. The second bedroom is set at the opposite end of the condo for privacy, beside the 2nd bathroom featuring equally high-end finishes as the primary ensuite. The den provides great work from home space with upgraded sliding doors. Enjoy convenience with in-suite laundry, storage locker and 2 side by side parking spots. Your monthly expenses are simplified as heating, cooling, and water are included. Premium amenities - fitness centre, theatre room, billiards, lounge & bar, dining, library, guest suites and outdoor terrace. Walk to concerts at Canada Life Place, Knights games, local cafés, Covent Garden Market and more. Showcasing top-tier finishes throughout, an absolute must-see! (id:52600)
402 - 135 Baseline Road W
London South, Ontario
Come check out this cozy 2-bed/1-bath mid-floor unit in one of London neatest condo apartments! Enjoy stunning views and breathtaking sunsets from your living room window. The well kept wooden and ceramic floor tiles makes it an ideal unit for a young professional couple. With in-suite laundry and included appliances, this unit is partly furnished and ready to move-in. Enjoy building amenities like a sauna, party room, and exercise facility for leisure and socializing. Located in a prime area near shopping, public transit, and easy highway access, this condo is convenient and affordable. (id:52600)
6 Empire Parkway
St. Thomas, Ontario
Welcome to this well maintained freehold townhouse in the desirable Mitchell Hepburn school district, just steps from a brand new park, playground, and walking trails. 3 spacious bedrooms, two full and two half bathrooms, this home offer a comfortable and functional layout. The open-concept main floor features a kitchen with quartz countertops, an island, tile backsplash, pantry, newer stainless steel appliances and hardwood and ceramic flooring throughout. The dining are includes a stylish accent wall, and the living room offers an electric fireplace with custom built-in shelving and cabinetry creating a cozy and inviting space. Upstairs, the primary bedroom is large and spacious, complete with a good size walk-in closet and a private 3 piece ensuite. The basement adds even more living space with a family room, second electric fireplace, computer nook, and a two piece bathroom. Additional features include an insulated single-car garage with an automatic opener, a double-wide driveway and a covered front porch. In the backyard, enjoy a wood deck complete with a BBQ gas line and a fully fenced yard-perfect for outdoor entertaining. A solid move-in-ready option in one of the city's most family-friendly neighbourhoods. (id:52600)
347 Clarence Street
London East, Ontario
Excellent opportunity to lease in a desirable area with lots of foot traffic to bring in business! Currently this property is being used as a gym but with over 2500sf of space the opportunities are endless! A dance studio, art gallery or retail space would work well in this location. Two open spaces, two washrooms, office, and 5 parking spaces. Available after July 1st for $4800 per month plus utilities. (id:52600)
3325 Emilycarr Lane
London South, Ontario
Welcome to this beautifully updated 4-bedroom, 3.5-bathroom home located in the sought-after Copperfield subdivision with over 2900 square feet of finished living space! Featuring an open-concept layout, this home offers comfort, style, and functionality for the modern family. The bright and airy eat-in kitchen has been fully renovated with brand-new cabinets, stunning quartz countertops, a sleek backsplash, and new stainless steel appliances perfect for both everyday living and entertaining. Cozy up in the family room by the gas fireplace, or enjoy quiet time in the separate formal living room. Upstairs, you'll find a convenient second-floor laundry room and a large luxurious primary suite complete with a walk-in closet and a private ensuite bathroom and a spacious fully finished basement with it's own 4 piece bathroom. Some of the recent updates include new flooring, new vanities and plumbing fixtures, and fresh paint from top to bottom just to name a few. Enjoy ultimate privacy with no residential neighbours behind you! Ideally situated close to excellent schools, shopping, dining, and major highways, this turn-key home offers everything today's buyer is looking for. Don't miss your chance to make it yours! (id:52600)
36 Luton Crescent
St. Thomas, Ontario
Welcome to 36 Luton Crescent, a beautifully maintained 4-level sidesplit nestled in a quiet, family-friendly neighbourhood. Situated within the highly sought-after Mitchell Hepburn school boundary, this home has been lovingly cared for by the same owners for over 30 years and showcases numerous updates throughout. The main floor features a spacious kitchen, a bright and airy living room, and a formal dining room. Upstairs, you'll find three generous bedrooms and an updated 3-piece bathroom. The lower level offers incredible additional living space, including a large family room, a fourth bedroom, and a convenient 3-piece bathroom. The basement provides ample laundry and storage space. Step outside to enjoy your private backyard oasis, complete with a beautiful inground pool ideal for summer fun and relaxation. Don't miss the opportunity to make this well-cared-for home your own! (id:52600)
106 Stuart Avenue
Lucan Biddulph, Ontario
Discover this pristine bungalow situated across from lush parkland in a tranquil, up-and-coming neighborhood, away from the main road. The efficient layout features a bright, welcoming foyer and a convenient main level laundry/mudroom with garage access. Enjoy the generous open-concept kitchen, living, and dining area, complete with a cozy gas fireplace perfect for entertaining. The main level boasts three spacious bedrooms, including a proper master suite with an ensuite bathroom and walk-in closet. Two beautifully designed 4-piece bathrooms, featuring drop-in tubs and tile walls, enhance the home's appeal. The main living space is graced with 9-foot ceilings and stylish, timeless finishes. Step outside to a large, private sundeck, ideal for summertime dining and gatherings. The sundeck leads to a fully fenced yard with entrances on either side, perfect for kids and pets, and with plenty of space for a pool. The paver stone driveway guides you to a spacious 2-car garage, providing ample parking, surrounded by vibrant perennial gardens and healthy lawns. For growing families, the partially framed lower level is a blank canvas, featuring multiple egress windows and a roughed-in full bathroom, making it easy to create a 5-bedroom, 3-bathroom home. In immaculate condition and ideally located across from designated parkland complete with future amenities, this home offers plenty of space to grow. Don't miss out on this incredible opportunity, it won't last long! Schedule your showing today! (id:52600)


