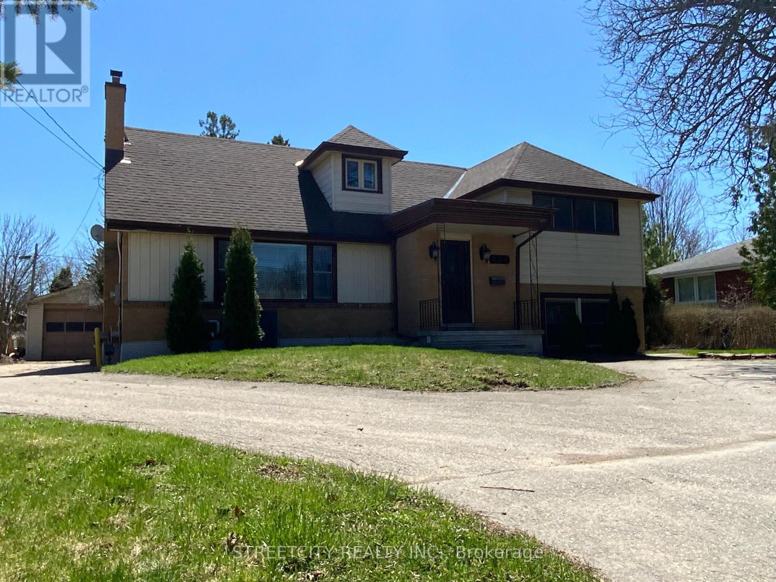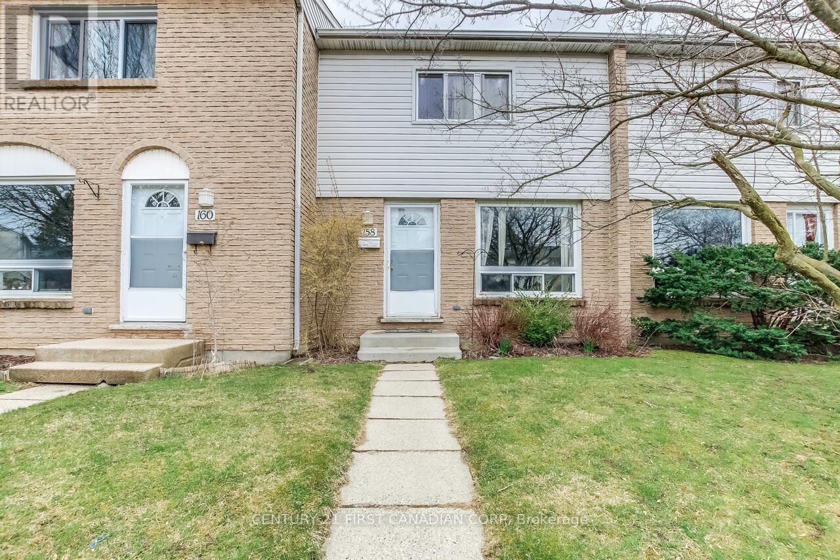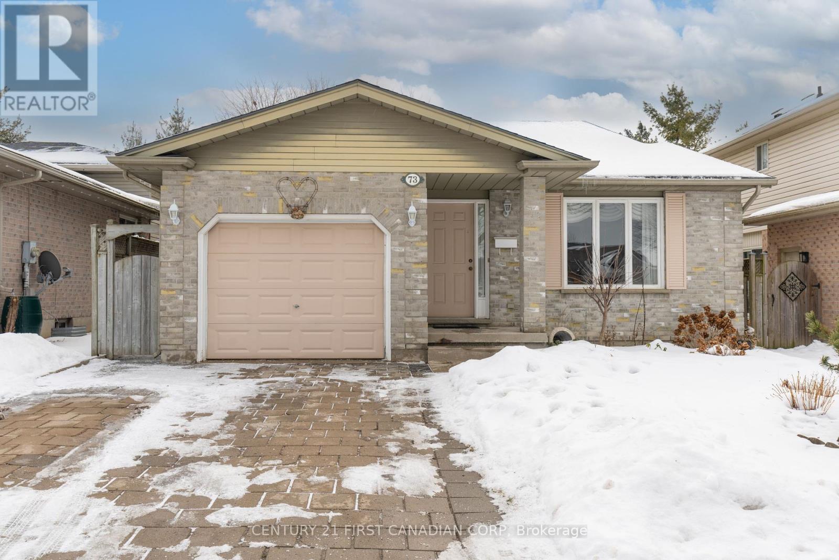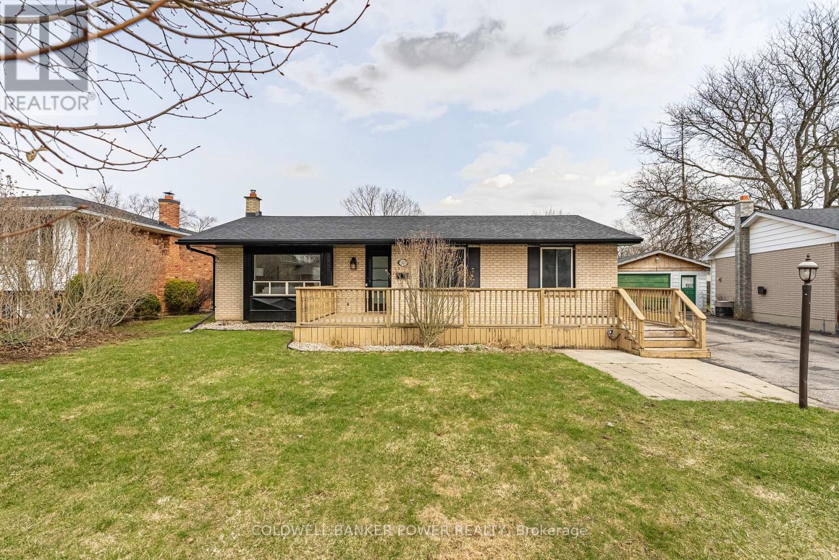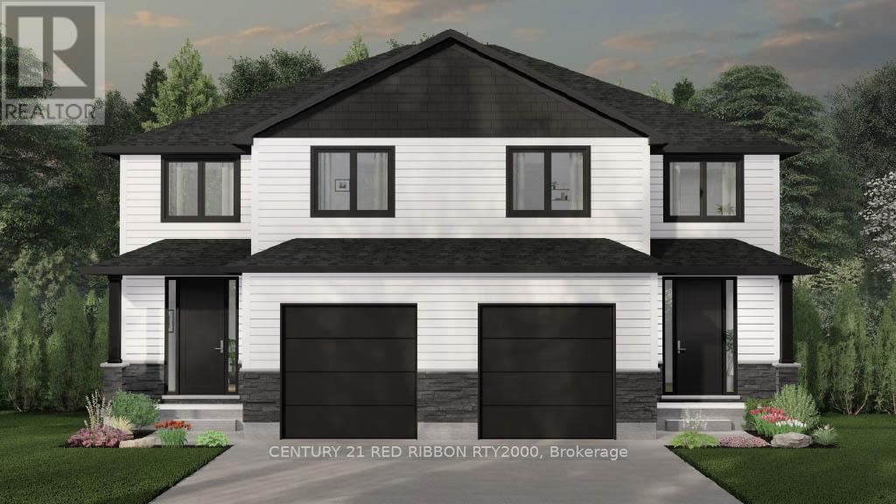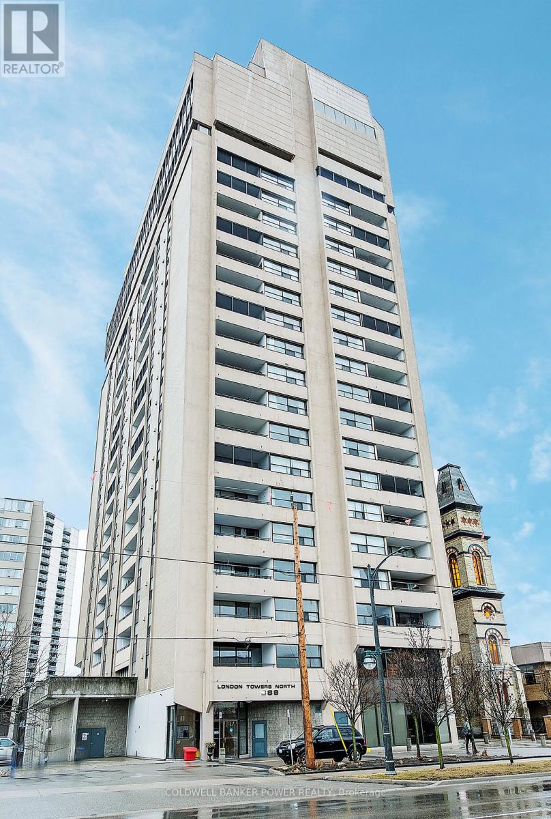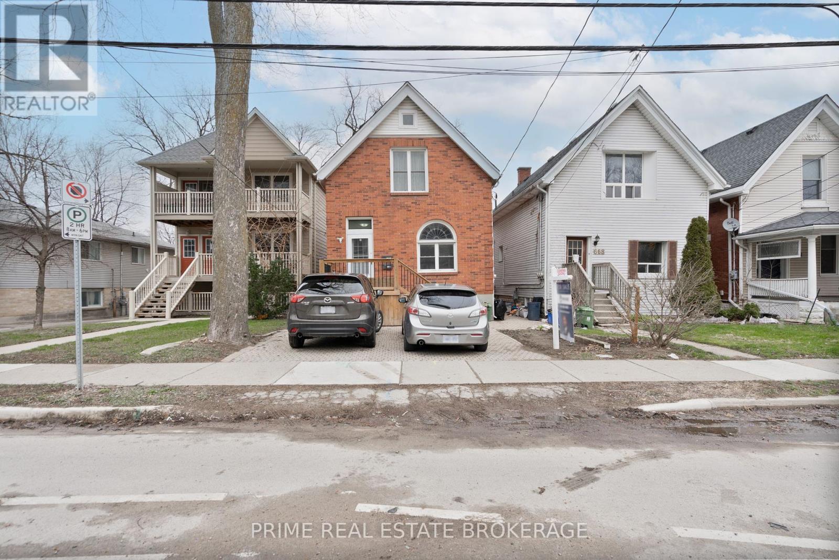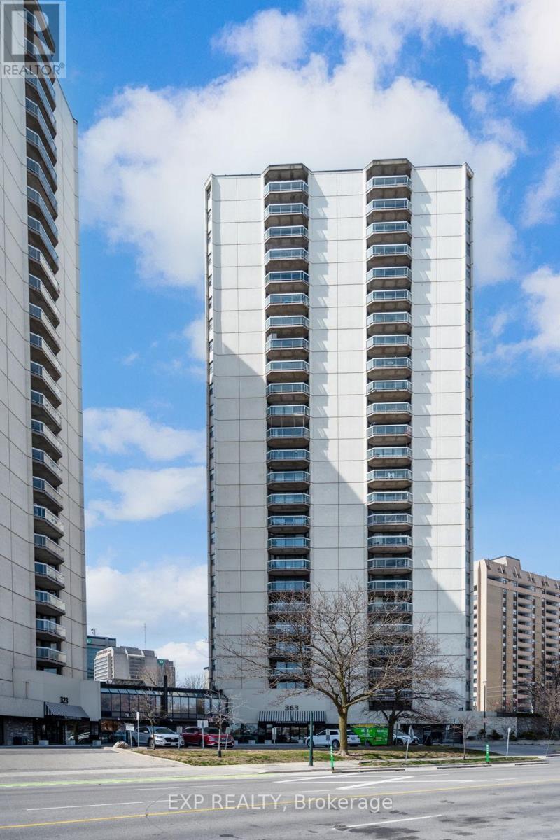483 Tanya Street
Strathroy-Caradoc, Ontario
Don't miss out on this rare opportunity to buy a nice 40' x 100' building lot in the north end of town located on a quiet dead end street. The lot is bigger then it appears in the picture as the lot line goes beyond the cedar trees on the north side and the rear. See the over head photo for reference. The property is located close to great schools, the Gemini arena, the Rotary walking trail and has easy access to the 402. No municipal address has been assigned to this property yet and will be done upon closing. The address 483 Tanya is just for listing purposes. (id:52600)
22709 Thames Road
Southwest Middlesex, Ontario
Welcome to 22709 Thames Road, a delightful 1.5-storey home nestled in the village of Appin, Ontario. Whether you're a first time buyer, a growing family, or looking to downsize, this inviting property has something for everyone. As you arrive, the charming wrap around porch invites you to sit back and enjoy the peaceful surroundings. Inside, a bright and open dining area sets the tone for family meals and gatherings. The adjacent kitchen offers plenty of counter space and storage, making meal prep a breeze. On the main floor, you'll find a versatile room that can serve as a bedroom, home office, or hobby space, whatever suits your needs. A full bathroom, convenient laundry room, and access to the backyard complete this level, offering functional living at its best. The spacious living room, featuring a cozy gas fireplace, is perfect for relaxing with loved ones or entertaining guests. Upstairs, the third bedroom boasts ample space and can easily be converted into two separate rooms, providing flexibility for your familys changing needs. Step outside to discover the true gem of this property. Backing onto a field, the backyard offers a serene setting for outdoor living. Enjoy the deck for summer barbecues, and take advantage of the insulated shed with electrical hookup, ideal for extra storage, a workshop, or a creative studio. Nestled in the quiet, friendly village of Appin, this home offers the perfect balance of rural charm and convenience. Whether you're starting your journey, growing your family, or seeking a peaceful retreat, this home is ready to welcome you. Don't miss your chance to make 22709 Thames Road your own, schedule your private showing today! (id:52600)
119 Langarth Street E
London South, Ontario
One of a kind in Wortley Village. This 5 bed, 6 bath (1 in pool house) home is the perfect home for self vacations, entertaining or large families. 10-13-foot ceilings on main, 9 feet upstairs and 9 in lower level. This home has it all. Heated floors in ensuite, 4th bed upstairs has ensuite, beds 2 and 3 have a Cheater ensuite. Large laundry upstairs and more laundry in the basement. Massive kitchen with butlers' area and hidden pantry. 3 Car heated garage, covered deck out back with electronic screens leading to inground Saltwater pool and cabana with bar and washroom. Extensive landscaping with turf grass. No need for a lawnmower. Cameras surrounding the property. House has smart component to it as well. Lower level has bedroom, family room and washroom. No carpet in house. Cabinets are half inch plywood instead of 5/8 mdf. Too many things to list, a must see. (id:52600)
924 Valetta Street
London North, Ontario
Oakridge area 5 level side split 75 ft frontage home with 4 bedrooms, 2 bathrooms, double detached garage, and 3 more parking spaces on U shaped driveway. Huge Living room featuring accent wall with fireplace. Big Master bedroom, Spacious kitchen with well-maintained cabinets. Hardwood, laminate and ceramic flooring on main,2nd, 3rd and lower level. Located in quiet area with beautiful big backyard! Good size detached double garage can be used as a workshop. Private deck and patio area. Steps to Immersion P.S and Oakridge Secondary School. Near park, golf course, T&T Supermarket, Costco and Western University! (id:52600)
158 - 1775 Culver Drive
London East, Ontario
A lovely 3-bedroom unit with 2 baths and plenty of space for a growing family. Close to Fanshawe College & Argyle Mall. A bus stop is just steps away. The main floor offers a bright living room, a spacious kitchen, and a dining area that opens onto a backyard. The 2nd floor boasts 3 bedrooms and 4-piece bathroom. The basement has a finished recreation room, an updated 3-piece bathroom, laundry facilities & storage. Enjoy a fenced-in private patio for extra summer space. 2 unassigned parking. Clean, move-in ready & waiting for the new owners. Easy access to Hwy 401. Short drive to shopping and other major amenities and conveniences. Don't let this incredible opportunity pass you by. CALL AND BOOK YOUR PRIVATE VIEWING TODAY. (id:52600)
73 Bournemouth Drive
London East, Ontario
A spacious 4-level back-split offering a bright, open layout. This 3+1 bedroom, 2 bathroom home located in a mature neighborhood with unbeatable access to the 401 highway and all the amenities of the Argyle area, including schools, grocery stores, and Argyle Mall. The main level features a large living room with a picture window that fills the space with natural light, flowing seamlessly into the formal dining area with soaring 12-foot ceilings. The open-concept kitchen boasts ample cupboard and counter space, a cozy dining nook, and a convenient side entrance leading to the yard. Upstairs, you'll find three spacious bedrooms and a well-appointed four-piece bath. The lower level offers a massive family room centered around a gas fireplace - perfect for entertaining, along with a second four-piece bath. The basement provides even more living space with a fourth bedroom and plenty of storage. Outside, the fully fenced backyard includes a garden shed and a patio area, ideal for outdoor gatherings. Additional features include an attached one-car garage for parking and extra storage. This well-maintained home is the perfect blend of comfort, convenience, and location. (id:52600)
107 Tweed Crescent
London North, Ontario
Welcome to this beautifully updated 3+1 bedroom, 2 full bathroom bungalow located in the highly desirable and family-friendly Northridge neighborhood. This charming home is nestled on a quiet tree-lined street, offering the perfect balance of tranquility and convenience. With highly ranked schools, parks, walking trails, and the vibrant Masonville Plaza just a short drive away, you'll enjoy easy access to great restaurants, shopping, and recreational opportunities. Step inside to discover a fully renovated open-concept main floor. The stunning 2021 kitchen by Casey's Creative Kitchens features sleek white cabinetry extending from floor to ceiling, luxurious quartz countertops, stainless steel appliances, and an oversized island with seating for three and built-in microwave & wine fridge. The kitchen flows seamlessly into the formal dining area and inviting living room, complete with an electric fireplace, shiplap media wall, and a custom wood beam mantle. The home boasts three spacious bedrooms on the main level, all with ample closet space and natural light. Gleaming hardwood floors and a brand-new 5-piece bathroom with a double-sink quartz vanity, tiled shower, and tub complete the main floor. The lower level is fully finished, offering a large rec room, a fourth bedroom, and a stylish 3-piece bathroom. A separate entrance from the backyard provides additional convenience and privacy. The lower level also includes a laundry room and excellent storage areas. Outside, the fully fenced backyard is a great size, featuring an oversized deck perfect for entertaining, along with a large grass area ideal for kids and pets. Additional updates include an owned water heater, a 200-amp breaker panel, and pot lights throughout the home. This is a wonderful opportunity to own a beautifully updated home in one of the most sought-after neighborhoods. Don't miss your chance to make this your new home! (id:52600)
124 Burns Street
Strathroy-Caradoc, Ontario
INTRODUCING AN EXCITING OPPORTUNITY to own a stunning and brand new three-bedroom, two-story semi-detached home currently being built by Dwyer Homes in the vibrant community of Strathroy. This thoughtfully designed home features a modern open concept layout on the main level, seamlessly combining a spacious living room and dining area, perfect for both relaxation and entertaining. The fabulous kitchen is a true centerpiece, equipped with ample cupboard and counter space, luxurious quartz countertops, and a convenient island with a breakfast bar that invites casual dining and social gatherings. The main floor will be adorned with elegant engineered hardwood floors, adding a touch of sophistication, and includes a convenient two-piece powder room and direct access to the single-car garage for added practicality. As you ascend to the upper level, you will find three generously sized bedrooms, including a fantastic primary suite complete with a walk-in closet and a private four-piece en-suite, offering a personal retreat. The upper level also boasts a full four-piece main bath and a thoughtfully positioned laundry room, making chores a breeze while remaining close to all the bedrooms. The fully finished lower level adds even more value, featuring a large family room perfect for movie nights or playtime, along with an additional two-piece bathroom and plenty of storage. Currently framed and under construction, this home offers the unique opportunity for you to personalize your living space by choosing your paint colors. Available at 124 Burns Street, this semi-detached unit is highlighted in the rendering/floor plans on the right-hand side and comes with access to a deep backyard with a deck ideal for outdoor activities and gatherings. Located near three great public schools and a wealth of local amenities, this brand-new Dwyer-built semi is the perfect blend of comfort and convenience, ready to become your dream home! (id:52600)
604 - 389 Dundas Street
London East, Ontario
Fully renovated 1 BEDROOM PLUS OFFICE/DEN, beautiful new white kitchen with quartz countertops and subway tile backsplash, neutral vinyl floors (no carpet), bright and spacious unit with desirable west facing exposure overlooking downtown and sunsets! Fantastic downtown location and within walking distance to great restaurants, parks, trails, shopping, transit, summer festivals and more! This home offers spacious primary bedroom and small den/office, huge great room area and large eating area overlooking wall to wall windows with access to expansive balcony. 1 underground parking spot included. NOTE: Condo fee includes: heat, hydro, water, internet, cable tv, central air as well as extensive amenities including indoor pool, party room, workout room, convenience store on main level, party room and secure entry. 4 appliances included. (id:52600)
666 Queens Avenue
London East, Ontario
Located in the heart of Old East Village, this charming legal duplex presents a unique opportunity for both investors and owner-occupiers alike. The main floor unit is currently vacant, providing the perfect chance for a buyer to move in or lease it at current market rent.The upper-level unit is already tenanted by a reliable working professional paying $1,450 per month plus hydro, offering stable, ongoing income from day one.This property is fully licensed with the City of London as a legal duplex, ensuring compliance with all local regulations and bylaws. It also features coin-operated laundry in the basement, adding a convenient and passive additional revenue stream for the owner.Situated in one of Londons most up-and-coming neighbourhoods, you're just minutes away from local favourites like The Market at Western Fair, the future Hard Rock Hotel, and the exciting redevelopment of the iconic Kellogg's building now home to attractions such as PowerhouseBrewery, The Factory indoor adventure park, and unique retail and dining experiences.Whether you're looking to expand your real estate portfolio or live in one unit while renting out the other, this turn-key duplex offers incredible potential in a vibrant, rapidly growing area. With strong rental demand, excellent walkability, and access to some of the citys most exciting amenities, this is an investment worth exploring. (id:52600)
436 Kathleen Avenue
London East, Ontario
Welcome to 436 Kathleen Avenue a beautifully maintained home located on a quiet cul-de-sac, right beside a peaceful park. This charming property offers 3 spacious bedrooms and 2 full bathrooms, making it the perfect place for families or professionals seeking comfort and convenience.Step outside and enjoy the fully fenced backyard, complete with a gazebo thats ideal for summer BBQs and entertaining guests. The heated detached garage adds both practicality and comfort, especially during the colder months.Inside, you'll find a fully finished basement offering plenty of additional living space, along with the convenience of in-suite laundry. Stay comfortable year-round with central air conditioning, and enjoy the ease of access to nearby amenities, schools, and shopping plus the bonus of being right on a bus route for stress-free commuting.This is a fantastic opportunity to lease a home that combines quiet neighbourhood charm with everyday convenience. (id:52600)
1705 - 363 Colborne Street
London East, Ontario
Welcome to Unit 1705 at 363 Colborne Street, a bright and updated 1-bedroom, 1-bathroom condo in downtown London.This unit is perfect for first-time buyers, downsizers, or anyone looking for low-maintenance living. With brand-new flooring throughout and large windows that let in plenty of natural light, it offers a clean, modern feel.The galley kitchen is stylish and functional, complete with a built-in TV great for watching your favourite cooking shows while you prep meals. Just off the dining area is a private balcony, ideal for morning coffee or evening relaxation.The spacious living area gives you plenty of room to entertain, while an additional in-unit storage room currently serves as a home office. The primary bedroom features a walk-in closet, and theres in-suite laundry for added convenience.This building is packed with amenities including an indoor pool, hot tub, sauna, gym, and secure underground parking all well-maintained for you. Plus, with updated windows, secure fob access, and a friendly community, its the perfect place to call home.Located just steps from downtown London, youre close to shopping, dining, and more. Don't miss out book your showing today! (id:52600)



