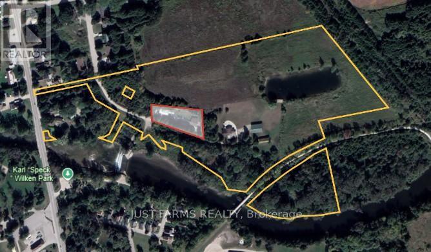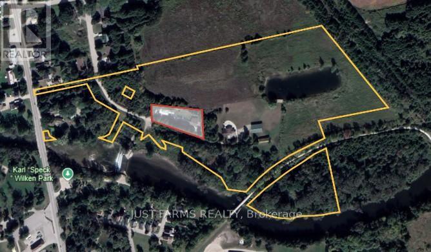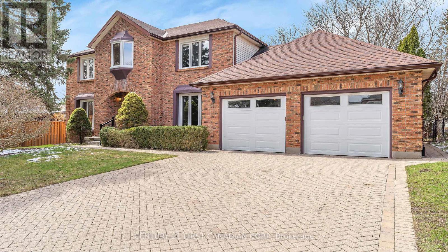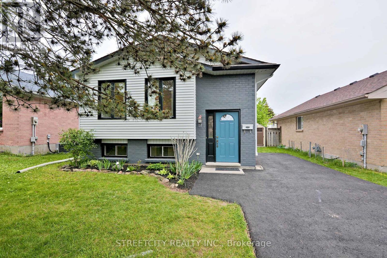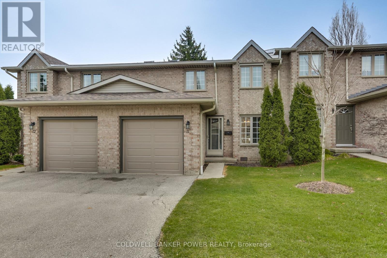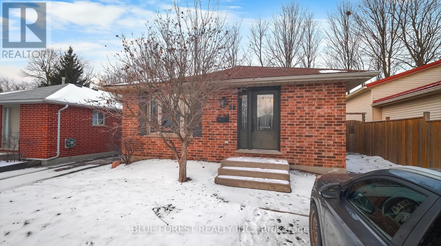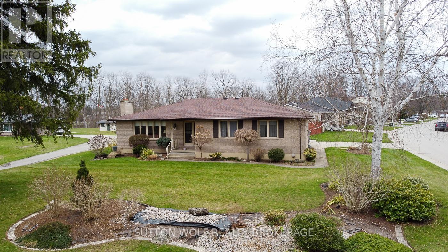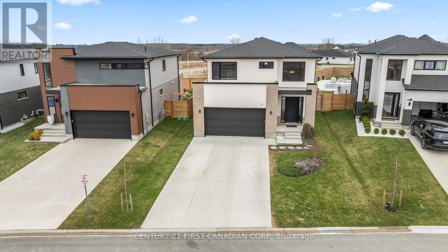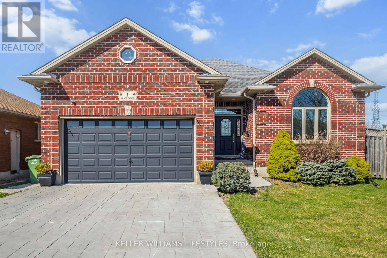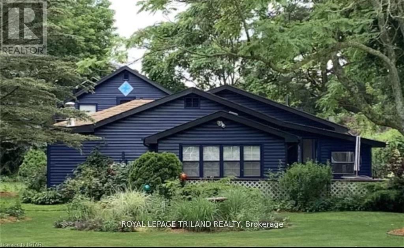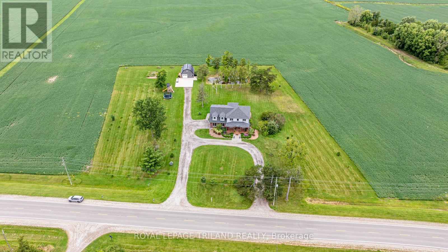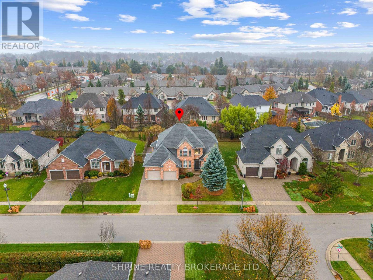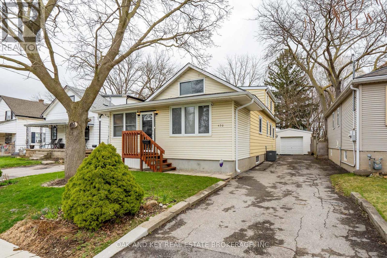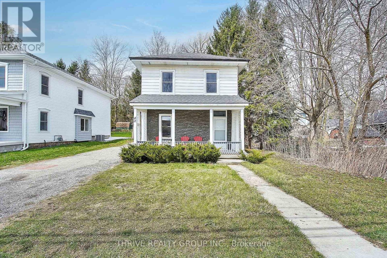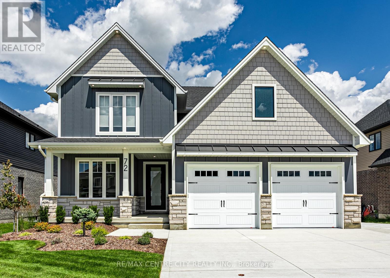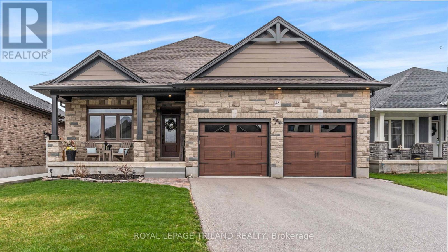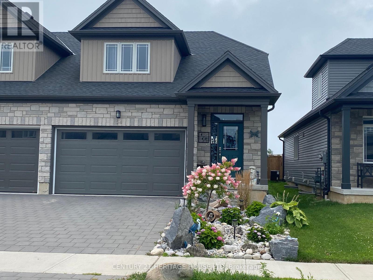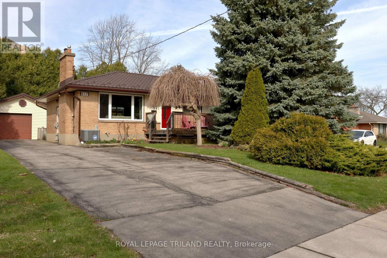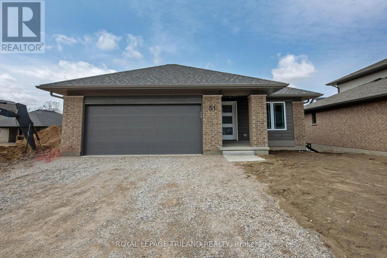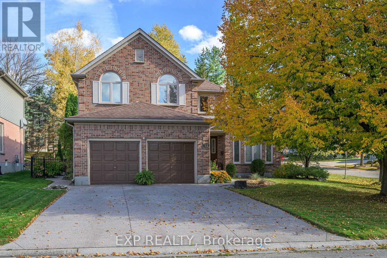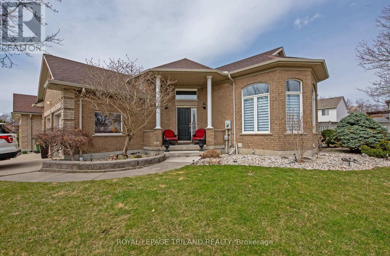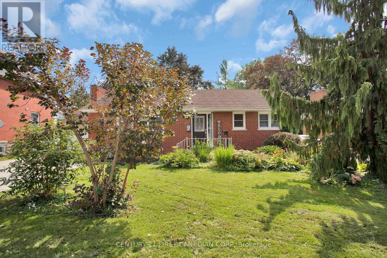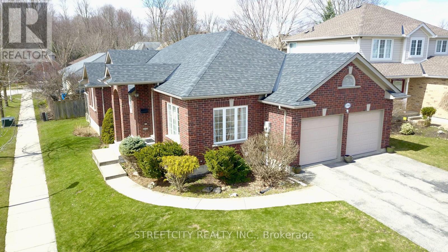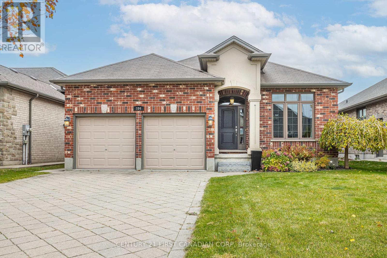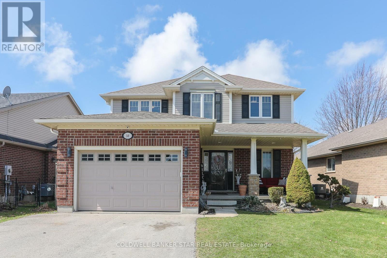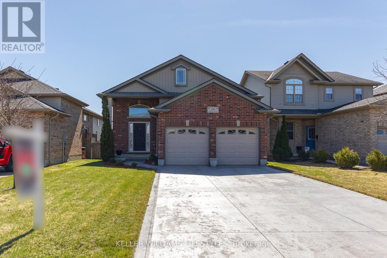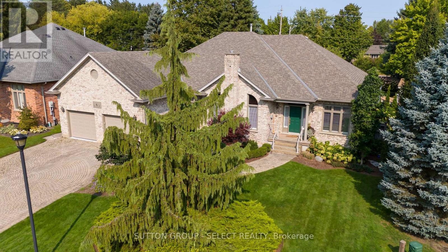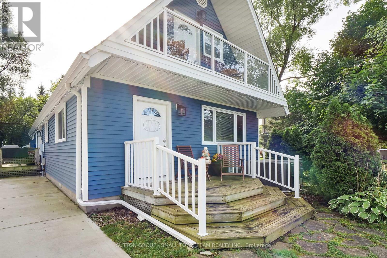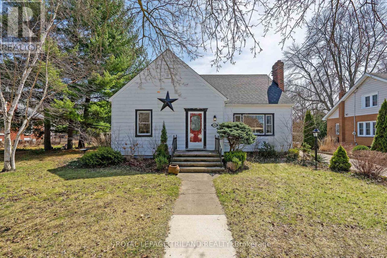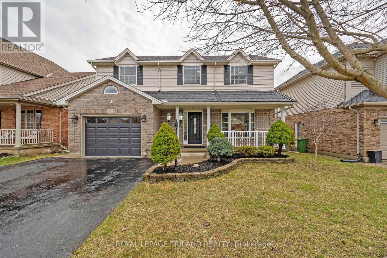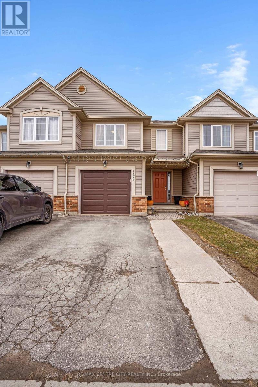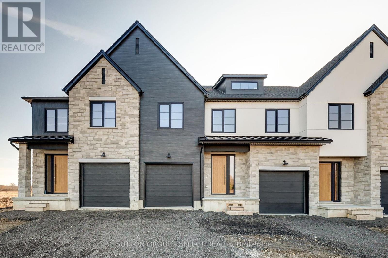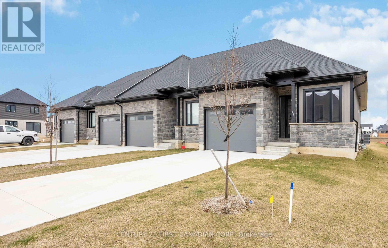837 7th Avenue
Hanover, Ontario
Come explore Hanover and Invest in a truly exciting Opportunity! This offering is available at this price for a limited time. Excellent development potential with suitable zoning and adjacent parcel of land being developed into residential subdivision. Services available. Options for access can be discussed with an interested Buyer. This scenic parcel of 22+ acres has many attributes including spring fed pond, Saugeen River, Residence with many premium finishes on 1,784 sq ft main floor and 1,250 sq ft finished lower level. Shop 40X60 ideal for storage, small business ventures or tinkering. Additional old barn on the property good for storage. Whether you are an Investor, Developer or looking for a Scenic spot to call home, this property is worth considering. All Offers will be considered and are to be submitted by email to joanne@justfarms.ca by 12:00 p.m. on May 20th, 2025. Please allow 48 hour irrevocable on all Offers. The Seller has the right to reject any and all Offers. (id:52600)
837 7th Avenue
Hanover, Ontario
Come explore Hanover and Invest in a truly exciting Opportunity! This offering is available at this price for a limited time. Excellent development potential with suitable zoning and adjacent parcel of land being developed into residential subdivision. Services available. Options for access can be discussed with an interested Buyer. This scenic parcel of 22+ acres has many attributes including spring fed pond, Saugeen River, Residence with many premium finishes on 1,784 sq ft main floor and 1,250 sq ft finished lower level. Shop 40X60 ideal for storage, small business ventures or tinkering. Additional old barn on the property good for storage. Whether you are an Investor, Developer or looking for a Scenic spot to call home, this property is worth considering. All Offers will be considered and are to be submitted by email to joanne@justfarms.ca by 12:00 p.m. on May 20th, 2025. Please allow 48 hour irrevocable on all Offers. The Seller has the right to reject any and all Offers. (id:52600)
7 Ravenglass Crescent
London North, Ontario
WALK TO WESTERN, 3500 sq. ft. + finished basement North London beauty! This 4 +1 bedroom, 3+1 bath home is located in a highly sought after neighbourhood. 4 Minutes away from Western University and University Hospital. A+ school zone. (Masonville PS/AB Lucas SS). Built by Wasko Homes. Stepping into the home you'll find a spacious & welcoming two story foyer leading through to the main floor office, separate from the main living areas of the home making it a perfect space to work from home. Across the hall step down into the formal sunken living room space with loads of natural light leading through to the sunken family room. The kitchen features an island, office desk and ample storage and counter space with a open concept breakfast bar. The large eat in kitchen area overlooks the beautiful treed backyard. Enjoy spending time in the large family room while surrounding the wood burning fireplace on cool nights. The exposed brick and craftsmanship of Wasko Homes is on full display with crown moulding. The second level offers 4 + 1bedrooms including a primary bedroom with a 5pc ensuite. The three additional bedrooms share a 4pc main bath. The lower level is fully finished and touches and would be an excellent space for a teen retreat, games room or gym.. Spend time this summer in the private backyard. Enjoy BBQ's on the sprawling sundeck or start your own garden area. The possibilities are endless! Additional features include hardwood flooring, convenient main floor laundry, furnace and A/C and water heater approximately 7 years old. All front windows, 2 back bedrooms and kitchen Windows have been replaced 2024, garage doors and gutters 2024 and roof 2008. Located with in easy access to public transit, and for those working at the hospital or Western University this is an ideal location! Close to parks, trails, shopping at Masonville Mall, schools, and so much more! The epitome of North London living awaits you. Don't miss the chance to make this home your dream home! (id:52600)
22 Erica Crescent S
London, Ontario
Public/ Realtors: Located on a quiet crescent in popular White Oaks, top-to-bottom renovated raised bungalow with in-law setup on a pool-sized lot, close to Fanshawe College South Campus, easy access to the 401 and major shopping centers. Trendy open concept with 3 large bedrooms and 2 full bathrooms, a large master bedroom with his and hers closets, kitchen with quartz countertops, and luxury vinyl floor throughout most of the house. The exterior, new driveway, mechanicals, and roof have been updated as well. Need private accommodation for your in-laws, extended family, or mortgage helper, or looking to grow your organic garden? This property has it all, nothing to do, unpack and enjoy this updated lovely home that has so much potential to offer. (id:52600)
11 - 340 Ambleside Drive
London North, Ontario
Welcome to 340 Ambleside Dr #11 a beautifully maintained two-storey townhouse located in the heart of North London's coveted Masonville neighborhood. This spacious home features 3 bedrooms, 1.5 bathrooms, and a bright, functional layout perfect for families, professionals, or investors. The main floor offers a welcoming living and dining area filled with natural light, a well-equipped kitchen with plenty of storage, and a convenient powder room. Upstairs, you'll find three generous bedrooms and a 5-piece bath. The lower level is partly finished, offering a comfortable additional living space ideal for a family room, home office, or guest area with a rough-in for a full bathroom, giving you the opportunity to further customize and add value. Enjoy peace of mind in this well-managed complex, steps from Masonville Mall, Western University, top-rated schools, trails, and all the conveniences of North London. Transit, shopping, dining, and entertainment are just minutes away. Whether you're a first-time buyer, downsizer, or investor, this move-in-ready home is a fantastic opportunity in a prime location! (id:52600)
896 Cranbrook Road
London South, Ontario
Welcome to 896 Cranbrook, a stunning and well maintained 2-storey home in London, Ontario, offering the perfect blend of modern amenities and comfortable living. This beautifully designed residence features 3 spacious bedrooms and 2 full and 2 half bathrooms, making it ideal for families or those seeking extra space. Step inside to discover an inviting eat-in kitchen, complete with custom cabinets from GCW Cabinetry and elegant quartz countertops. The added pantry wall provides ample storage, while high-end Fisher/Paykel and Liebherr appliances ensure culinary excellence. The dining room, which could easily serve as a home office, adds versatility to the main floor. Relax in the cozy living room, featuring a charming fireplace, or step outside to enjoy the privacy of a fully fenced yard. The back patio is perfect for outdoor gatherings or quiet evenings under the stars. The finished basement adds even more living space with divider wall that can easily be removed, as it is non-weight bearing, allowing you to customize the layout to suit your needs. Located in a convenient neighborhood, 896 Cranbrook offers easy access to public transportation, shopping centers, grocery stores, schools, parks, and rec facilities, enhancing your everyday convenience. The friendly, community-oriented atmosphere fosters social interactions and a strong sense of belonging, while nearby parks and green spaces provide opportunities for outdoor activities and family outings. Additional highlights include custom blinds throughout, main floor windows protected with security film and UV protection, high-efficiency furnace and A/C unit, central vac, and a professionally built dollhouse shed (14 x 12). The new concrete driveway, patio, and shed ensure durability, with a 5 thick driveway for parking (prevents cracking!). With folding attic stairs for easy access to the garage attic and motion-sensed lighting, this home truly has it all. Dont miss your chance to make this your new sanctuary! (id:52600)
6 Stewart Street
Strathroy-Caradoc, Ontario
Welcome to 6 Stewart St, a home that embodies comfort and tranquility, perfectly situated in the sought-after Twin Elm Estates, where an enriching adult lifestyle awaits. This well maintained home is not just move-in ready; it's a haven where you can truly embrace the joys of life. As you step inside, you're greeted by a spacious living area that radiates warmth and invites relaxation. Large windows bathe the space in natural light, creating an ambiance that feels both cozy and uplifting. The custom blinds and window coverings add a touch of elegance while allowing you to control the sunlight to your liking. The heart of this home is its delightful kitchen, accompanied by a seamless flow into the living and dining areas, making it perfect for entertaining friends or enjoying a quiet night in. Picture yourself hosting family and friends on your private rear covered deck, where you can savor morning coffee or enjoy evening barbecues under the stars. The front covered deck is another peaceful retreat, ideal for sharing stories with neighbors. This beautiful residence features thoughtfully designed custom built-in closets, offering an abundance of storage while maintaining the home's stylish aesthetic. The updated bathroom adds modern touches that blend functionality with comfort, ensuring your daily routines are a pleasure. The exterior of the property is equally impressive, boasting a detached garage that provides secure parking and additional storage options. With ample parking for up to four vehicles, you'll never have to worry about accommodating your guests' cars, making your home a welcoming spot for gatherings and celebrations. This 55+ adult lifestyle community encourages engagement and connection, featuring walking paths, recreational facilities, and social events that cater to an active and fulfilling lifestyle. Dont miss the opportunity to make this charming house your home. (id:52600)
98 Saddy Avenue
London East, Ontario
Welcome to a 3 bed, 2 bath bungalow with a finished basement, situated in the perfect neighbourhood that makes morning drop-offs 10x easier! Step inside to find a main floor that provides the perfect layout for everyday living and entertaining your company. The triple pane windows, installed in 2018, allow for so much natural lighting to brighten your home all throughout. Walking down into the finished basement, you'll find another well thought-out plan that provides an additional hangout spot. Plus, a full bathroom downstairs means you can use the space as a movie room, game room, or home office. The new, fully fenced in and gated backyard allows for kids and pets to play, while you relax on your deck. And, having a shed in the backyard gives extra space for storage. Investors will appreciate its perfect proximity to Fanshawe college, families will appreciate its warmth, and first time home buyers will appreciate the price! (id:52600)
115 Hull Road
Strathroy-Caradoc, Ontario
Welcome to 115 Hull Road, this amazing bungalow with loads of upgrades, spacious open concept kitchen dining area with patio doors to the back yard. Loads of kitchen cabinets, an island with granite countertops, and lots of room for entertaining. Main floor has 2 pc bathrooms, 3 spacious bedrooms, and 5 pc bathrooms. Lower level with large L-shaped family room with corner gas fireplace and built-in bar, plus large games room, 3 pc bathroom, and rough-in sauna. Outdoor off the kitchen, there are 2 patio areas, a gazebo, a hot tub, a 16 x 10 pool (3 years old), a built-in granite BBQ, a fish pond, an outdoor bar with cold water, which is attached to the spacious custom built in storage shed, totally fenced lot, send point and sprinkler system, new furnace and AC (2024) Call Today to view this amazing quality custom home (id:52600)
61 Locky Lane
Middlesex Centre, Ontario
Welcome to modern living in the heart of Kilworth! Built in 2020, this beautifully maintained 3-bedroom, 2.4 bathroom home is located in one of the area's most exciting, up-and-coming communities. Step inside to a stunning two-storey entryway and enjoy 9-foot ceilings and an abundance of natural light that flows throughout the open-concept main floor. The bright, spacious layout is perfect for everyday living and entertaining. Upstairs, you'll find three generously sized bedrooms, including a serene primary suite. Expand into the unfinished basement with your personal touches. Outside, the yard offers plenty of space for kids, pets or summer BBQs. With contemporary finishes, a thoughtful layout, and a vibrant neighbourhood vibe this home is the perfect blend of comfort and style, Don't miss your chance to get into Kilworth while you can! (id:52600)
1 Mcgregor Court
St. Thomas, Ontario
Welcome to 1 McGregor Court, a beautifully maintained bungalow situated on a premium corner lot in one of St. Thomas' most desirable neighbourhoods. Offering nearly 3,000 sqft. of finished living space, this home features 3+1 bedrooms and 3 full bathrooms. The main floor boasts polished hardwood flooring, crown moulding, a cozy gas fireplace, and an upgraded kitchen with granite countertops, a new smart fridge, and a new smart gas stove with built-in air fryer. The living room is equipped with an in-ceiling sound system, perfect for entertainment. Off the kitchen, step out onto a spacious deck that overlooks the private backyard oasis, complete with a professionally maintained in-ground pool surrounded by stamped concrete and mature landscaping. The walkout lower level offers excellent in-law suite potential with a separate entrance, a covered patio (with a 4-person hot tub), and ample space to add an additional bedroom or even a second kitchen. The entire lower level has been professionally set up for radiant in-floor heating, offering future owners the ability to enjoy consistent, luxurious warmth throughout. Additional features include new window coverings, new awning, a 200A electrical panel, a new sump pump, and a 2-car garage with an oversized 4-car driveway. This home is Ideally located near parks, trails, schools, shopping, and highway access, this home is perfect for families or multi-generational living. Book your showing today! (id:52600)
38 Afton Road
London South, Ontario
Perfect for first-time buyers! This charming 2-bedroom, 1-bath home has been thoughtfully updated so you can move right in and enjoy. The modern kitchen is fully renovated and ready for your first dinner party (or takeout night we wont judge!). The spacious primary bedroom, once two rooms, is now a dreamy retreat with tons of closet space. The 4-piece bath has had a full makeover, too.Outside, you'll love the fully fenced backyard with privacy fencing, an iron gate, and a beautiful concrete patio perfect for summer BBQs or relaxing with a coffee. A newer garden shed offers extra storage, and the fresh concrete walkway at the front adds great curb appeal. Located in a friendly neighbourhood where you can watch your child walk to school (you can actually see the school at the end of the street) and just minutes from shopping and easy 401 access, this updated home checks all the right boxes for a smart start. (id:52600)
7575 Biddulph Street
Lambton Shores, Ontario
Beautiful year-round home with lake views, across from the Port Franks marina, with large detached legal guest house in the back. Large 1000 Sq ft insulated & heated shop under the large 2 bedroom guest house unit. Possible to split the main house into 2 suites and the back house into an upper & lower for 4 total suites, or continue to use as a man cave shop. Located just a short walk to the beach, you'll enjoy easy access to sandy shores and beautiful sunsets year-round. With 2 fully insulated year-round homes/cottages, (5 bedroom, 2 bathroom main house and 2 bedroom rear guest unit), plus a bonus 3 room man cave, it's more than meets the eye! Incredible value for the price! The rear guest house is the ideal setup for generating rental income or housing extended family, serving as a fantastic mortgage helper. Everything was upgraded from: floors, roof, paint, bathrooms, central air, insulation and windows, to 200 amp hydro+ (100 amp to the guest house / garage unit). This large compound provides the perfect set-up for a family cottage, home, or turn-key investment as a furnished vacation rental with excellent cash flow. The back upper guest apartment is rented for 1499/month as a mortgage helper, tenant is willing to move out. (id:52600)
39564 Fingal Line
Southwold, Ontario
Your dream property awaits! Located on a gorgeous 2.4 acre property, this 5 bedroom, fully finished home is surrounding by spanning open fields, the expansive yard offers endless possibilities for the outdoor entertainer and summer family gatherings. Offering a large deck, fire pit, and utility services prepared and roughed in for an outdoor kitchen overlooking your very own pond. Oversized attached garage and detached shop. The options to make this backyard paradise your own are endless. The brick home itself is a true showstopper. Step into the open and airy foyer where vaulted ceilings and abundant natural light create a welcoming atmosphere. The front of the main level boasts a formal dining area, a bright home office and a 2-piece bathroom. At the rear of the main level you'll find a stunning kitchen overlooking your serene backyard, adjacent to a spacious living room with vaulted ceilings and a gas fireplace. No detail of daily family living has been overlooked! This home is a must see! (id:52600)
333 Rivertrace Close
London North, Ontario
Nestled in a family-oriented, sought-after neighborhood, this stunning red-brick detached home combines timeless charm with practical elegance. The main floor includes a formal office perfect for remote work, a spacious dining room for family gatherings, and a cozy living room with a gas fireplace, adding warmth and ambience. The oak-style kitchen, complete with a dinette and beautiful bay windows, offers a bright, welcoming space for daily meals. Upstairs, the spacious primary bedroom serves as a private retreat with a walk-in closet and a luxurious 5-piece ensuite. Three additional, generously sized bedrooms share a well-appointed 3-piece bathroom, ensuring comfort and privacy for all. Rich hardwood flooring throughout (except stairs), freshly painted interiors, and key modern updates including a 12-year warranty on the air conditioner (installed in 2018), a roof (2017), a stove (2022), provide peace of mind and lasting quality. The expansive backyard offers a brand new composite deck installed just a few months ago-perfect for entertaining or relaxing, with ample room for a pool or garden. Located just minutes from Masonville Mall, top-rated schools, parks, and scenic walking trails, this home offers an ideal blend of convenience, comfort, and community perfect for families ready to settle into their dream home. (id:52600)
432 Spruce Street
London East, Ontario
This fantastic duplex is perfectly situated for students and investors alike, just minutes from Fanshawe College and public transportation. The main floor unit features 3 spacious bedrooms and 1 full bathroom, while the upper unit boasts 2 bedrooms, 1 full bathroom, and its own kitchen for added convenience. This home has been meticulously maintained and upgraded in recent years, boasting a range of modern features and improvements. Recent highlights include a new furnace (2019) and air conditioning unit (2020), a spacious deck built in 2020, and a full renovation of the main and upper levels in 2020, which included two brand-new kitchens. More recent additions include a sturdy fence (2023) and a newly upgraded garage with a metal roof and siding (2024). With these upgrades, this home is move-in ready and packed with modern conveniences! With its prime location near shopping, restaurants, and parks, this property offers a unique opportunity for rental income and is an excellent option for investors and landlords looking for high returns. (id:52600)
98 Stanley Street
London South, Ontario
Historic Charm Meets Urban Living at 98 Stanley St. Step into a lifestyle of charm and convenience in this 3-bedroom, 2-bath century home. Just a short walk to downtown London, Thames Park, Wortley Village, and the Thames River trail system, this location offers the perfect blend of lifestyle and character. Enjoy direct access to bike and walking trails leading to Western University, Harris Park, Labatt Park, Canada Life Place, and Covent Garden Market. Full of warmth and functionality, the main level features a bright living room with an electric fireplace, a formal dining space, and a generous kitchen with ample prep area. A stylish 3-piece bathroom and a bonus flex room ideal as a home gym, or mudroom, adding to the versatility. Upstairs, find three bedrooms and a 4-piece bathroom. The basement is great for ample storage and laundry. Outside, mature trees surround the backyard complete with a cozy firepit, entertaining space, wood deck and a storage shed. The charming covered front porch is perfect for morning coffee or relaxing evenings. A private drive offers two parking spaces, and nearby transit routes make commuting to Western University and across the city fast and simple. Whether you're a professional, student, or growing family, 98 Stanley Street offers access to so much in this great city. (id:52600)
42 Bell Street
Ingersoll, Ontario
Welcome to 42 Bell Street! This charming 3-bedroom, 1-bathroom two-storey century home is nestled in the heart of Ingersoll. Blending timeless character with modern upgrades, you will be greeted by an inviting foyer leading into a spacious living room with large windows that flood the space with natural light. A beautiful woodwork archway opens to a well-appointed kitchen with stainless steel appliances and plenty of cabinet space. The main floor also features a large dining room with a sliding door to the backyard, offering endless possibilities on a 265ft deep lot. Upstairs, find three generously sized bedrooms, each with unique character. One bedroom currently serves as a large laundry room/walk-in closet, which can easily be moved to the main floor if desired. This home runs alongside a peaceful creek. Recent upgrades include a new furnace, AC, heat pump, water heater (all 2023), and washer and dryer (2024). Don't miss the opportunity to call this beauty your home! (id:52600)
72 Wayside Lane
Southwold, Ontario
Welcome to 72 Wayside Lane in the quiet community of Talbotville with almost 2,800 square feet of living space, 4 bedrooms and 3 bathrooms. Built by Karim Design and Build (KDB). Included with this stunning home are high end matt black GE Profile appliances, Rain Bird irrigation system to keep your grass green and landscaping plants looking fresh, covered concrete patio, an added wood deck, fenced in rear yard, professionally landscaped front and rear yard, epoxied garage and basement floors, concrete driveway and walkway to side garage door, hardwood throughout (no carpet) and classy interior blinds. These additional upgrades are above and beyond what any other builder includes. Your main level features a bright front office for work from home space, open concept living room with electric fireplace and well crafted built-in cabinets, dining room and kitchen with a large island, all great for entertaining friends or relaxing with family. From the kitchen enter a butler's pantry with a wine shelf, floating shelves, and a mini fridge. There are 2 doors to the backyard and the 2 piece bathroom is perfectly located at the back separate from the living space and perfect for entry from a backdoor so that guests and kids are not going through the entire house. Everyone wants a larger mudroom/laundry room so KDB designed it. Walk in from your two car garage to a 19ft x 9ft mudroom with a walk in closet. Your upper level is the 4 bedrooms and 2 full baths. The primary bedroom is a perfect design with the large walk in closet with built in shelving and your 5 piece ensuite. The exterior is built with the strong and durable James Hardie board and stone. Prime location just minutes away from 401 highway access, and 15 minutes from both London for the bustling city and Port Stanley for the beaches. (id:52600)
3189 Perth Road 180 Road
West Perth, Ontario
Discover comfort and convenience in this well-maintained brick bungalow, ideal for first-time buyers or those looking to downsize. Nestled on a spacious lot with dual street access, the home offers exceptional parking options and a peaceful small-town setting just a short drive from surrounding amenities.Inside, the open-concept main floor features a cozy propane fireplace in the living room and a functional layout thats perfect for everyday living. The home offers two comfortable bedrooms and a recently renovated 4-piece bathroom, updated within the last five years.Downstairs, the fully finished basement adds valuable living space with a large rec room ideal for entertaining or relaxing as well as a modern 3-piece bathroom. Key updates including plumbing, electrical, furnace, and central air have all been completed within the last five years, offering peace of mind for years to come. Enjoy the simple life in a home that blends character with modern updates, all on a lot that provides room to grow. (id:52600)
91 - 1924 Cedarhollow Boulevard
London North, Ontario
Welcome Home in Cedar Hollow! Step up to this fabulous three-bedroom, three-bathroom unit that has been maintained like new. The main floor offers a beautiful kitchen boasting shaker cabinetry, quartz surfaces & peninsula seating, all overlooking a bright dining and living space with views of the yard and deck.The second floor offers a great-sized primary bedroom with a 3-piece ensuite and a deep walk-in closet. Two additional bedrooms on the second floor and a common 4-piece bathroom. The lower level offers a bright and spacious family room, laundry and storage. Close to exceptional schools including Cedar Hollow P.S., Montcalm S.S., St. Anne Catholic Elementary, and Mother Theresa S.S. Nearby excellent amenities, shopping, parks and trails. Book a showing today! (id:52600)
88 Sparky's Way
Southwold, Ontario
Welcome to this stunning fully finished 2+2 bedroom, 3 bath home featuring a spacious double car garage and a beautifully landscaped, fully fenced backyard oasis. Enjoy outdoor living year-round with a covered back (wood composite) deck, relaxing hot tub, and convenient garden shed. Inside, you'll find a warm and inviting layout with stylish upgrades throughout. The front room is highlighted by a rustic barn door, ideal for a home office or den. The primary suite offers a generous walk-in closet and a luxurious 4-piece ensuite, complete with a custom-tiled shower, double sinks, and quartz countertops.The open-concept Great Room is perfect for entertaining, showcasing a cozy fireplace with a shiplap feature wall. The gourmet kitchen boasts a large island, built-in appliances, quartz counters, pantry, and seamless access to the main floor laundry. The fully finished lower level impresses with soaring 9 ceilings, a massive rec room, two additional bedrooms, a full 3-piece bathroom, and abundant storage space.Located just a short walk to scenic nature trails and a quick drive to the 401 and London, this home offers the perfect blend of peace, convenience, and modern comfort. In the Southwold school district. Welcome Home! (id:52600)
54 Compass Trail W
Central Elgin, Ontario
Welcome to 54 Compass Trail located in the lovely village of Port Stanley. This Semi Detached home is absolutely stunning, boasts 3 Bedrooms, 3 Bathrooms, Office/Study and a finished Recreation Room. Walk in the front door to open concept, Kitchen, Diningroom and Livingroom. An Upgraded Chef's Kitchen has Quartz Counters, Ceramic Tile Floor, Porcelain Backsplash and Large Pantry. There is a nice sized Diningroom (Ceramic Tile Floor) and Livingroom (Engineered Hardwood). The large Master Bedroom is complete with Walkin Closet, Custom Barn Door, Ceiling Fan, Hardwood and 3 Piece Ensuite. Once you walk upstairs to an open concept Office/Study with lots of natural light. Two generous sized Bedrooms, Hardwood Floors, Double Closets and a Three Piece Bathroom. The lower level features a large Family Room, lots of natural light, 2 piece Bathroom and Large Laundry/Utility Room. All Window Coverings are included. Enjoy your morning coffee or evening beverage on your back deck (Gazebo). Don't miss out on the opportunity to own this lovely home. (id:52600)
517 Beachwood Avenue
London South, Ontario
Fantastic Southcrest bungalow is ready for you to just move in and enjoy. Main floor renovations have opened up the main floor for a spacious living space. Kitchen is fully done with granite counters. Gas fireplace in the living room. Back yard has a good sized covered deck, a play set and a well maintained hot tub. The yard is fenced, treed and private. Close to everything. Windows have been replaced. Furnace and A/C are five years old. Long lasting metal roof. Soffit and eaves done in 2024. Bus access. So much to like here. Get it before its gone! (id:52600)
51 White Tail Path
St. Thomas, Ontario
Welcome to 51 White Tail Path, located in the sought-after Eagle Ridge community by Doug Tarry Homes! The Glenwood model is a charming 1,276 sq. ft. bungalow with a double car garage - an ideal fit for first-time homeowners or those looking to downsize. Enjoy the ease of main-floor living, featuring 2 bedrooms, a 4-piece bathroom, convenient laundry closet, vaulted ceilings in the living area, and an open-concept kitchen with a quartz island breakfast bar and a walk-in pantry. Stylish luxury vinyl plank flooring flows throughout the main spaces, with cozy carpeting in the bedrooms for added comfort. The primary suite boasts both a walk-in closet and linen closet, along with a private 3-piece ensuite bath. The expansive lower level remains unfinished, offering potential for a rec room, craft space, home office, plus a rough-in for another 4-piece bath. Nestled in the quiet south end of St. Thomas, 51 White Tail Path is just steps from walking trails and near Parkside Collegiate, St. Joseph's High School, Fanshawe College, and the Doug Tarry Sports Complex. Why choose Doug Tarry? Not only are all their homes Energy Star Certified and Net Zero Ready but Doug Tarry is making it easier to own your first home. Reach out for more information on the First Time Home Buyer Promotion! Schedule your private tour today and discover your future home at 51 White Tail Path! (id:52600)
11209 Imperial Road
Malahide, Ontario
Nestled on the outskirts of the quaint town of Aylmer, this charming 1.5-storey house beckons with its ample space and cozy allure. Situated on a property of just under a half-acre, it offers a perfect blend of privacy and convenience, with all necessities close at hand. At the front of the house, you'll notice a well-tended front lawn adorned with blossoming flower beds, hinting at the care and attention in this home. Entering the home you'll notice the inviting living room that boasts large windows flooding the space with natural light, creating a warm and welcoming atmosphere. This home has 4 bedrooms with a flex space that could double as a fifth bedroom. You won't be disappointed in the size and space this home affords and at a very reasonable price. (id:52600)
22 Glenridge Crescent
London North, Ontario
Nestled in a peaceful neighbourhood, this exquisite home blends comfort, privacy, and luxury. Designed for relaxation and entertaining, it boasts high-end finishes and thoughtful upgrades throughout. As you approach, you are greeted by the professionally landscaped grounds featuring Bluejay outside irrigation, complemented by landscape lighting that enhances the home's curb appeal. The exposed aggregate driveway and walkway lead you to the fully fenced private backyard, creating a secluded oasis with a natural gas hookup, perfect for alfresco dining. Inside, 3/4-inch oak flooring adds warmth to the inviting ambiance. The main level includes a sunken family room with a newer gas fireplace, a gourmet kitchen with a gas stove, built-in microwave, elegant backsplash, and ample counterspace, as well as a vaulted ceiling above the eating area. The large dining room with crown molding sets the stage for memorable gatherings, and the quiet office provides a peaceful retreat. The main floor also features a 2-piece bath and laundry mudroom with direct access to the 2-car garage. The professionally finished lower level is designed for relaxation and entertainment, with a dry bar, 3-piece bath and a soothing infrared sauna for a peaceful, rejuvenating escape. Upstairs, four spacious bedrooms with hardwood flooring and abundant natural light await, including a master suite with a walk-in closet, additional closet, and a luxurious 3-piece ensuite with stunning vaulted ceilings.This home is steps away from Medway Valley Heritage Forest and hiking trails, offering nature lovers easy access to green space. With a fully fenced backyard and a layout perfect for both privacy and entertaining, this home is a true sanctuary. Our home shows beautifully 10 Plus Pride of Ownership very evident here !! (id:52600)
118 - 1965 Upperpoint Gate
London South, Ontario
LAST REMAINING NEW THREE STOREY! IMMEDIATE OCCUPANCY. Legacy Homes, 2024 award winning builder with the London Home Builders Association is excited to announce that the final new build in Fountain West is available now. Discover luxurious three-story modern townhomes by Legacy Homes of London, located in the highly desirable Warbler Woods in West London. This unit offer's 2,300 square feet of finished living space across three spacious levels. With 4 bedrooms and 4 bathrooms, each home showcases designer high-end finishes throughout.Enjoy 9-foot standard ceilings on the main and second levels, complemented by elegant 8-foot doors. The main level features a convenient separate entrance with a bedroom, ensuite bath, and walk-in closet. The second level boasts an open-concept kitchen, dining, and living area, with oversized windows that flood the space with natural light. Oak-engineered hardwood flooring runs throughout. The modern kitchens feature crisp white cabinets, quartz counter tops, oversized islands, and optional appliance packages. Trendy black Riobel plumbing fixtures are standard throughout the homes.A 6'x8' covered patio slider off the dining area provides access to your private balcony, complete with maintenance-free composite decking. The third level includes 3 generously sized bedrooms, 2 full bathrooms, and a laundry room. The primary bedroom is a retreat with a walk-in closet and a spa-like ensuite featuring a double sink vanity and a walk-in glass shower. Basements are unfinished.Each home comes with a detached driveway and a single-car garage, reflecting very high builder standards. The excellent location is close to parks, walking trails, golf courses, top schools, restaurants, West 5, and offers easy highway access. Photos are from a previously model home. QUICK CLOSING INCENTIVES ASK LISTING REALTOR (id:52600)
2 Galbraith Court
St. Thomas, Ontario
Charming Side-Split Home on Premium Corner Lot southside. This appealing south-facing side-split home offers the perfect blend of space, comfort, and functionality. Situated on a generous corner lot, this property provides lots of room and curb appeal. Home Highlights: 3 bedrooms and 2 bathrooms across multiple levels Premium corner lot with spacious, fully fenced yardTwo-car garage with double-wide cement drivewayThe main floor impresses with dramatic 12-foot ceilings and abundant natural light through large windows. This level includes a spacious living room. Dedicated dining area Well-appointed kitchen featuring quarts countertop, appliances (refrigerator, stove, built-in microwave, and dishwasher) French doors opening onto a substantial 24' 27' deck, perfect for outdoor entertaining Upper Level: The second level offers: Two comfortable bedrooms in an ensuite arrangementThree-piece bathroom.The lower level provides additional living space with a cozy family room with a gas fireplace, a Third bedroom, convenient laundry room with ample storage options. This thoughtfully designed home offers versatile living spaces across its split levels, making it ideal for families seeking both togetherness and privacy in a desirable neighborhood setting. (id:52600)
7 Cedar Street
St. Thomas, Ontario
Welcome to 7 Cedar St! This beautiful 4-bedroom home on the south side of St.Thomas is a short walk to Pinafore Park and St.Thomas Hospital. Situated on a quiet dead-end street, this property boasts stunning curb appeal with its beautifully landscaped surroundings, brock exterior, and single-car garage. Additional features include a concrete driveway, metal rood, and updated windows. On the main level, you'll find 3 bedrooms, a large living room with a gas fireplace overlooking the front yard, and a fully renovated eat-in kitchen with plenty of storage, stainless steel appliances, and quartz countertops. The A/C, furnace and tankless hot water system were all replaced in 2022 and are set up on a smart home monitoring system. The lower level is finished with a large recreation room, a 4th bedroom with an egress window and a full bathroom. In 2025, the downstairs bathroom, eavestroughs, soffit, fascia, siding, and recapped windows and doors (except those facing the stunning backyard) were all updated. Through sliding doors, you'll enjoy the large, landscaped backyard with a pond and a spacious covered patio perfect for eating and entertaining. The shed was replaced in 2022. Book your appointment today- you don't want to miss out! (id:52600)
103 Richmond Street S
Bluewater, Ontario
Tucked away on a peaceful street in the town of Hensall, this inviting home offers a warm blend of charm, functionality, and room for the entire family. From the moment you arrive, youll appreciate the thoughtful upgrades and versatile living spaces throughout. Step into the cozy three-season entry, the perfect spot to relaxwith a hot tub included for added indulgence. A spacious mudroom doubles as a laundry zone and features ample storage for everyday life. Inside, the heart of the home is a beautifully appointed kitchen with exceptional layout and attention to detail, flowing seamlessly into the open-concept living and sitting areas, highlighted by soaring ceilings and abundant natural light. The main level also includes a versatile office area and a full 3-piece bathroom with a jacuzzi tub, offering plenty of options for working from home or hosting guests. The family room, complete with a gas fireplace, creates a cozy retreat. Upstairs, youll find three spacious bedrooms with original pine floors that add timeless character, including a generous primary bedroom. A second 3-piece bathroom completes the upper level. This home also includes gas forced air heat, an upgraded 200-amp electrical panel, and a rare second 100 amp hydro meter in the shop making it ideal for hobbyists or home-based businesses. This property has plenty of parking, adding to the possibilities of the shop. A storage shed adds even more functionality to this well-rounded property. This is your chance to enjoy small-town living with big-time value. (id:52600)
1703 Mccallum Road
London, Ontario
Beautiful one floor home in friendly Grenfell Village just steps away from your new favourite nature trail! Welcome to 1703 McCallum Road, a spacious one floor 4 bedroom, 3 bath home with a smart combination of natural daylight and sophisticated style. This unique layout maximizes your living space with its fantastic ability to be open concept with nicely divided spaces. Large entryway with double crown moulding to welcome in your guests next to the perfect office set up. The two huge windows spilling in so much natural light make this a wonderful place to work plus French doors for privacy when needed. Tucked around the corner is the open concept great room with large dining area, sunken living room with vaulted ceilings, more crown moulding, updated kitchen counters and backsplash. Plenty of storage in the convenient pantry, upgraded cabinets, Stainless steel appliances and gas stove. Enjoy flexible entertaining with the open dining area, perfect island for buffet serving and huge living room. Stunning windows in the great room make it a delight to enjoy a beautiful combination of cozy surroundings with nature at your fingertips. Gas fireplace, terrace doors leading to the sizeable deck and just enough yard to not require much maintenance, the perfect condo alternative. Double car garage with convenient entry through the main floor laundry, lots of closet space and 3 full bathrooms. Another cozy fireplace in the private primary suite with double doors, walk in closet and ensuite bath. Second bedroom on the main floor has its own cheater ensuite and a walk in closet as well. Fourth bedroom in the finished lower level plus its own bath for teen retreat or overnight guests. Massive storage area and flexible finished area for games room, theatre room or playroom, the choice is yours. Call today to see how this unique layout can fit your busy lifestyle! (id:52600)
114 Killarney Court
London North, Ontario
Welcome to 114 Killarney Court a fantastic opportunity for first-time homebuyers or investors! Priced to sell, this move-in ready, well-maintained semi-detached home with NO CONDO FEES sits on a quiet street in the sought-after Northridge neighborhood and features numerous updates. Updates include a new roof (2023), electrical (2025), fence (2023), furnace motor and service (2024), windows and doors (2021), fridge (2025), dryer (2024), dishwasher (2023). The main floor offers a dining room that flows seamlessly into the eat-in kitchen, a bright living room, and an updated 2-piece bathroom. Upstairs, you'll find three spacious bedrooms and a 4-piece bathroom. The finished basement includes a large family recreation room, providing additional living space. The private fenced yard with a concrete patio and fire pit, accessible from the walkout kitchen, provides the perfect space to relax, entertain, and enjoy outdoor activities. Conveniently located near top-rated schools (Northridge P.S., St. Marks Catholic School, A.B. Lucas Secondary School, Western University and Fanshawe College), with public transit steps away and Masonville Mall just minutes away. Plus, enjoy easy access to the Thames Valley Parkway for walking, running, or biking. This home offers affordability, privacy, and the added benefit of no monthly maintenance fees. Don't miss your chance to make it yours! (id:52600)
104 Walnut Grove Place
Lucan Biddulph, Ontario
Nestled on a quiet, dead-end street with no through traffic in the welcoming community of Lucan, this beautiful bungalow in highly coveted Walnut Grove subdivision is sure to steal your heart. From the moment you approach, you'll be captivated by the gorgeous curb appeal featuring a perfect blend of brick and stucco. The spacious front foyer invites you into a well-designed home that exudes warmth and style. The main floor boasts a versatile bedroom or office, full bathroom, perfect for accommodating guests or enjoying a quiet retreat. The open concept living area is bright and airy, flooded with natural light, and flows seamlessly from the expansive living room into the dining area and kitchen equipped with SS appliances, large island & ample storage incl. pantry-an entertainers dream!The main floor primary suite offers a private sanctuary with a walk-in closet and a luxurious ensuite bathroom featuring a soaker tub and walk-in shower for ultimate relaxation. The convenience of a mudroom/laundry room with access to the double-car garage adds an extra level of functionality to this stunning home.Head downstairs to the finished basement, where you'll find a large rec room perfect for games or a kids play area. Two additional well-sized bedrooms provide ample space for family or guests, while the brand-new bathroom, with its gorgeous finishes, completes the lower level. Plus, enjoy plenty of storage space throughout! Recent updates include professional painting throughout(2025), updated light fixtures (2025), and a newly renovated bathroom on the lower level. The fully fenced backyard features a newer shed and large deck with direct access from dining area. This move-in-ready home is located just steps from Wilberforce Public School, Community Centre with new, state-of-the-art Arena, playground & sports field and new shopping centre. The charming town of Lucan offers a welcoming, growing community, and is only 15 minutes from London! Floor Plans Avail. (id:52600)
1276 Crumlin Side Road
London East, Ontario
Welcome to this beautiful custom built home with inlaw suite and separate entrance! This bright and spacious home has been beautifully updated, offering a warm and inviting Muskoka feel for families, investors, or multigenerational living. This charming two storey home is situated on a large private 300ft lot with stone front, dbl car garage and six car driveway. Inside there's a front office, open concept great room with natural stone fireplace, spacious country kitchen with dining area, large island, pantry and quartz counters. Above the garage there's a cozy vaulted loft that makes an ideal den, playroom, teen hangout or sixth bedroom. Second floor features large bedrooms including master retreat with walk in closet, luxury ensuite with stand alone soaker tub & oversized glass shower. Convenient second floor laundry. Fully finished lower level features stunning in-law suite with a separate entrance, full kitchen, full bathroom, bedroom, living space and separate laundry; easily converted into a legal basement rental with its own parking. Ideal mortgage helper! (Currently occupied, contact LA for details). Outside enjoy the private covered back porch and hot tub, large deck for summer BBQs, and huge treed back yard ready for your imagination. Located a short drive to the airport, golf, easy highway access, shopping and school bus routes. Don't let this beauty pass you by. (id:52600)
50 Peach Tree Boulevard
St. Thomas, Ontario
Wonderful, move-in ready Hayhoe Built family home available now in Orchard Park, just metres from Mitchell Hepburn Public School. It offers 4 well sized bedrooms (primary with en-suite and walk-in closet), 2.5 baths, main floor laundry, sunny main floor family room with a gas fireplace, spacious kitchen and a generous eating area with an oversized patio door opening onto a fully fenced and professionally landscaped rear yard with a stamped concrete patio (natural gas BBQ hook-up), gazebo and space for a hot tub. The finished lower level offers a family room, office or theater space and a utility room with tons of extra storage. Updates include some flooring, fresh paint, permanent Christmas lights, HRV system, newer fridge and dishwasher, and much more. This is truly a family ready home in a great neighbourhood! All measurements sourced from iGuide. (id:52600)
261 Highbury Avenue N
London East, Ontario
Welcome to this bright and spacious home offering 3+1 bedrooms and plenty of living space for the whole family. The main floor features a sun-filled living room with a cozy fireplace, seamlessly connected to the open-concept kitchen with lots of cabinets and counter space. Two bedrooms and a full bathroom on the main level provide convenient single-floor living. Upstairs, you'll find a huge primary suite that spans the entire second floor, large enough for a king-size bed, couch, and more. There's also a sunny office nook at the top of the stairs with a large window and skylight, perfect for remote work. The finished basement adds even more space with a spacious family/rec room, and tons of storage. Enjoy a fully fenced backyard with a garden area, two storage sheds, and a deck that's ready for your above ground pool. The landscaped front yard is low-maintenance, and there are so many amenities nearby including Tim Hortons right across the street, plus a grocery store and Dollarama at the end of the block. The 401 is a 5 minute drive and you're just steps away from public transit to quickly take you to Fanshawe College, Western University, downtown or anywhere you want to go in the city. It's priced to sell! Book your private showing today before its gone! (id:52600)
26 Elliott Trail
Thames Centre, Ontario
Welcome to this immaculate 3+1 bedroom, 3-bathroom home located at 26 Elliott Trail. This spacious and beautifully designed property offers a perfect combination of comfort, style, and modern features, making it ideal for your family's needs. The main level boasts soaring high ceilings, creating a bright and airy atmosphere throughout the open-concept living and dining areas. Rich hardwood floors flow seamlessly through the space, adding warmth and elegance to every room. The gourmet kitchen is well-equipped with sleek countertops, ample cabinetry, and stainless steel appliances-perfect for both cooking and entertaining. Upstairs, you'll find three generously sized bedrooms, including a luxurious master suite with a 3pc ensuite bathroom for added privacy. The additional bedrooms are perfect for family, guests, or a home office. A large 4pc. main bathroom completes this floor. The lower level features an additional bedroom with versatile potential, ideal for a guest room, home gym, or office. The family room with gas fireplace and walk-out to large rear fenced yard. Also a third 3pc, well-appointed bathroom adds convenience for this space. Step outside to your private backyard, ideal for outdoor activities and relaxation. The home also includes a two-car garage equipped with a Tesla Charger, adding modern functionality and convenience for your electric vehicle. Freshly painted throughout, this home is move-in ready and offers all the features you've been looking for, including easy access to local amenities, parks, and schools. ROOF 2021, DRIVE WAY 2020, REAR PATIO AWNING 2023, REAR PATIO 2019, TREADMILL, TIRE RACKS included. (id:52600)
120 Fanshawe Park Road W
London, Ontario
Rare Opportunity in Sought-After North London. This spacious family home, nestled on just under a quarter of an acre, offers an exceptional living experience in one of North London's most desirable neighborhoods. With three generously-sized bedrooms, two kitchens, and a spectacular sunroom perfect for entertaining, this property is full of potential. Upon entry, you're greeted by a bright and welcoming living room featuring a large bay window that allows plenty of natural light. The expansive eat-in kitchen is ideal for family meals and gatherings. Upstairs, you'll find three well-sized bedrooms and a family bathroom. The lower level offers a large, open recreation room perfect for relaxation or play, along with a convenient two-piece bathroom for guests. The fully finished basement is an added bonus, offering another kitchen, laundry area, and ample storage space. An attached sunroom with cathedral ceilings extends the living area, providing the perfect place for year-round enjoyment. The private, fully fenced backyard features a large patio, offering the ideal setting for outdoor entertaining and relaxation. An over sized single car garage offers additional storage and parking. Located close to Masonville Mall, Western University, University Hospital and on a public transit route. This home is truly a rare find, dont miss the chance to make it your own! (id:52600)
6 Tetherwood Court
London, Ontario
Welcome to this exceptional 2,740 sq. ft. ranch-style home w/ a fully finished lower level, located on a quiet cul-de-sac in one of London's most coveted neighbourhoods, close to scenic trails, Western University, and University Hospital. The all-brick exterior, lush landscaping & mature trees, enhance the home's curb appeal. In the backyard, a spacious closed-grain cedar deck under a large awning provides the perfect shaded retreat, overlooking a serene heated, saltwater pool, flagstone walkway, hydrangea gardens, and towering trees. The fully fenced yard offers privacy, while the picturesque custom shed & landscaping complete the peaceful outdoor setting. Inside, thoughtful renovations inspired by designer Joanne Brockman, elevate the home. The gracious living room boasts a cathedral ceiling, large windows with arched transoms, and a romantic fireplace adorned with an elegant cast stone mantle. A quiet main floor study w/ wall-to-wall Cherry built-ins offers an ideal workspace, and the oversized family room, with its inviting gas fireplace, flows into the designer eat-in kitchen. The kitchen features soft white ceiling-height cabinetry with glass doors and ambient lighting, leathered granite countertops, an extended artisan subway tile backsplash, a built-in Bosch oven and microwave, an induction cooktop, and a counter-depth Leibherr fridge with an integrated wine display. Separate Dining room. The primary suite includes custom Walnut built-ins in the walk-in closet and a luxurious 4-piece ensuite w/ a zero-entry glass shower, Cherry cabinetry, and a makeup vanity. Two additional bedrooms, a main bath, and laundry complete the main floor. The expansive lower level adds a massive games/media room, a 4th bedroom, a full bathroom, a custom bar, & ample storage, including a large cedar off-season closet. Inside-entry garage with two-part epoxy floors. Furnace 2022. Pool heater Salt-Cell 2024. Approx. 400k in upgrades in recent years. **EXTRAS** 6 patio chairs/love (id:52600)
71236 Sandra Street
Bluewater, Ontario
Beachside Charm at 71236 Sandra Street A Year-Round Retreat Just Steps from Lake Huron. Welcome to your dream getaway in the desirable Highlands II community, just a few minutes north of Grand Bend. This beautifully updated home or cottage is nestled on a spacious, private half-acre lot surrounded by mature trees and only steps from a private beach with Lake Hurons iconic sunsets. From the moment you arrive, the curb appeal impresses with a newer concrete driveway and a well-maintained exterior framed by lush landscaping. The expansive backyard is a true oasis, featuring a large entertaining deck with BBQ station, a cozy firepit area, gazebo, and an oversized shed/workshop all creating a space perfect for relaxing or hosting friends and family. Inside, this thoughtfully renovated home combines warmth and function. The main floor offers a welcoming open-concept layout with vaulted ceilings, large windows for abundant natural light, and a gas fireplace for cozy evenings. The spacious kitchen includes ample cabinetry and a bright dining area, ideal for gatherings or quiet mornings with coffee. A main floor laundry room and large flexible space (currently used as a games room) could easily be converted into a home office. Upstairs, three inviting bedrooms provide comfortable accommodations, including a charming primary suite with its own private balcony offering serene treetop and peekaboo lake views. A 2-pc bath rounds out the upper level. This property is part of a vibrant lakefront community with annual dues of just $125 for road maintenance and beach stair access. Whether you're searching for a peaceful full-time residence, an income-generating vacation rental, or a seasonal escape, this home checks all the boxes. Move-in ready with room to grow there's potential to add a garage or bunkie if desired. Experience lakeside living at its finest, just a short drive from Grand Bend, Bayfield, golf courses, trails, and all the attractions of Ontario's West Coast (id:52600)
192 Queen Street
West Elgin, Ontario
With pool season just around the corner, this Home may be just what you've been looking for! Country charm, inviting curb appeal, beautifully landscaped grounds, & large 73 foot X 198 foot lot with salt water in-ground pool. This home has a wonderful layout, location, & property to enjoy some quiet time or host a large gathering. All principle rooms are spacious, they show both character & craftsmanship while allowing flow to and from each room. The main floor boasts a kitchen with built in appliances, living room, dining room, bathroom & main floor bedroom along with a spacious family room that leads to your pool/patio sanctuary. The upper level has 2 large bedrooms including primary with bonus storage space & 2pc bath. (Fireplace in Living room is ornamental and gas line is capped). Shingles replaced 2024. Located short distance to the 401, London, and short drive to Port Glasgow beaches & marina, Rodney has the amenities you will need along with the small town charm. Welcome Home! (id:52600)
3 Warbler Heights
St. Thomas, Ontario
This beautiful 2 Storey home has a large ravine lot with above ground pool located in one of the most sought after areas in St.Thomas... Lake Margaret Estates. This home features 4 generous sized bedrooms & 2 bathrooms on the upper level including the primary bedroom with 4pc ensuite & walk-in closet. The main level offers plenty of natural light streaming through the bright kitchen, dining room with sliding doors to deck, and the living room with large bay window and hardwood floors. You will also find a laundry/mudroom conveniently located just inside the attached garage. The lower level is fully finished with kitchenette, 4pc bath, & rec room with gas fireplace. Make your way out back and you will find a two-tier deck wrapped around the pool perfect for those hot summer days. The property is located only a few short steps from beautiful Lake Margaret where you can spend your summer fishing, kayaking, paddle boarding, or head to Pinafore Park to enjoy play equipment & splash pad, some gorgeous picturesque trails to explore, and courts to play a match of tennis or pickleball! Updates Include: numerous LED Light fixtures 2025, Flooring 2025 (stairs to 2nd level, 2nd floor hallway, primary bedroom, bedroom, & bathroom). 3 Bathroom Vanities 2025, Hardwood Flooring 2021, Pool pump (2019) Roof (2016). Welcome Home! (id:52600)
18 Mcnab Street
Strathroy-Caradoc, Ontario
YOU ARE GOING TO FALL IN LOVE WITH THIS ONE! Welcome to 18 McNab Street, a gorgeous two-story home located in the heart of Strathroy, Ontario. Built in 2022, this stunning three-bedroom, 2.5-bath residence boasts quality finishes throughout that are sure to impress. The inviting open-concept layout on the main level features a spacious living room adorned with a modern electric fireplace and an accent wall, creating a warm ambiance. Adjacent to the living area, you'll find a dining space overlooking the fully fenced backyard, perfect for enjoying meals with family. The chefs kitchen is a true highlight, offering ample cupboard and counter space topped with quality quartz, along with three essential appliances and a convenient island with a breakfast bar for casual dining. The main level also houses a formal dining room that could easily be transformed into a den or an extra bedroom, along with a spacious laundry room and a stylish two-piece powder room. Access to the double car garage equipped with an electric vehicle charger provides added convenience, along with large storage closets throughout the main level. Upstairs, you'll discover three generously sized bedrooms, a full four-piece bath, and a luxurious primary suite featuring a remarkable five-piece ensuite and a massive walk-in closet with abundant storage options. The backyard is an entertainer's dream, fully fenced with plenty of space for various activities, complete with a covered patio off the dining room for outdoor enjoyment. With a prime location within walking distance to the Catholic public school and downtown, as well as easy access to Highway 402, two excellent golf courses, and all the amenities that Strathroy has to offer, this home truly is a must-see! (id:52600)
10 - 374 Front Street
Central Elgin, Ontario
A perfect 10! Welcome home to this gorgeous 3 bdrm 2 full bath unit with stunning finishes and the best of both worlds! Waterviews from the upper bedroom windows and forest views with deer and birds off the back decks on both levels. Many upgraded finishes and details as of 2020: Completely carpet-free with all New Vinyl plank flooring on both levels; the popcorn ceiling was removed on the main floor; New Ceiling fixtures, New Patio Doors and 2nd floor windows, New Quartz countertops incl Quartz Waterfall, New Custom B/I Coffee/Wine Bar with cabinetry, shelving and B/I Wine/ Beer Fridge; New appliances; New contemporary Stairs & railings; New Main floor Full 3pc Bathroom; New tub surround in upper bath; New door hardware throughout; New Front deck and upper decks newly stained; and New Carport and newly paved driveway walkways (2024). Everything has been done for you to just move in! Also enjoy the heated inground pool in the warmer seasons, and enjoy a drink with friends at the flagpole overlooking the Main Beach and Lake Erie! Come see this absolutely lovely unit for you and your family to enjoy yearround! (id:52600)
1474 Evans Boulevard
London South, Ontario
Step into this beautifully updated freehold townhouse, ideally situated in one of London's most sought-after neighbourhoods. The main floor offers a bright, open-concept layout with a spacious living and dining area perfect for both relaxing and entertaining. Upstairs, you'll find three generous bedrooms, convenient second-floor laundry, and a primary suite complete with a walk-in closet and private ensuite. The fully finished basement provides added versatility with a large rec room or potential bedroom, a stylish 4-piece bathroom, and ample storage. Enjoy the outdoors in your fully fenced backyard with a private patio great for summer gatherings or quiet evenings. Modern vinyl flooring runs throughout the main level, adding warmth and style. With parking for three vehicles and thoughtful updates throughout, this home offers both comfort and functionality. Located close to parks, schools, shopping, and with quick access to the highway, this move-in ready gem has it all. (id:52600)
13 Optimist Drive
Southwold, Ontario
This new construction end unit was just completed. These stunning freehold towns have unmatched finishes. Stucco and stone exterior with great curb appeal. Featuring 3 bedrooms and 1800 sqft of living space. The basement has a lookout elevation backing onto a pond. Available for purchase now, please contact for information package or to view our model home. Interior units and walkout basements are available in this block. Pre-construction units also available,. Photos are of actual unit listed. (id:52600)
484 Kip Lane
Plympton-Wyoming, Ontario
NO CONDO FEES. This charming townhouse end-unit in Plympton-Wyoming offers the perfect blend of comfort and convenience, just a stone's throw away from Windcliff beach, golf, walking trails, recreation centers, schools, and shopping. With three generously sized bedrooms & three full baths, there is plenty of space for family living or hosting guests. The open-concept living and dining area creates a welcoming space for relaxation and entertainment, with large windows that flood the space with natural light. The kitchen boasts sleek hard-surface countertops and is equipped with high-end Whirlpool appliances. The main floor primary bedroom with 3-piece ensuite and large walk-in closet provides a light and airy feeling of serenity. An additional bedroom is located on the main level, which functions well as a home office space. The partially finished basement includes the third bedroom with a walk-in closet and 4-piece bath. The lower level also presents additional possibilities, whether you're looking to create a home office, recreation room, or extra storage. This townhouse also features an attached garage and a private double parking space. The spacious backyard offers plenty of room for outdoor activities. Located just an hours drive from London, 30 minutes from Strathroy and 15 minutes to Sarnia, this home is truly a standout. Don't miss your chance to call this lovely townhouse home! (id:52600)
