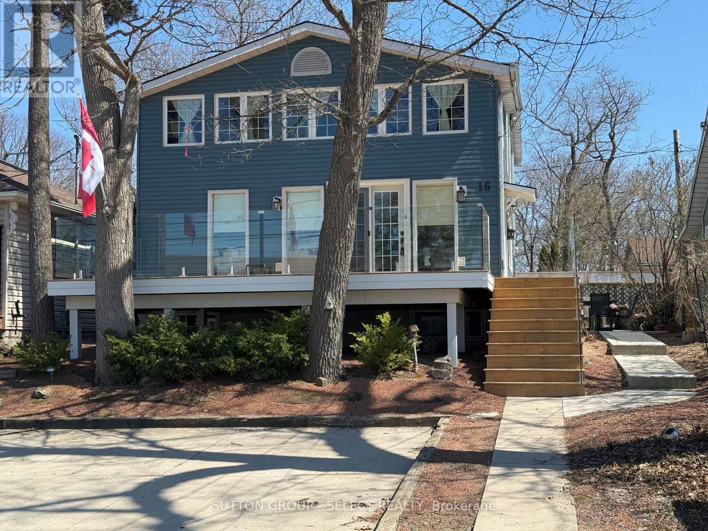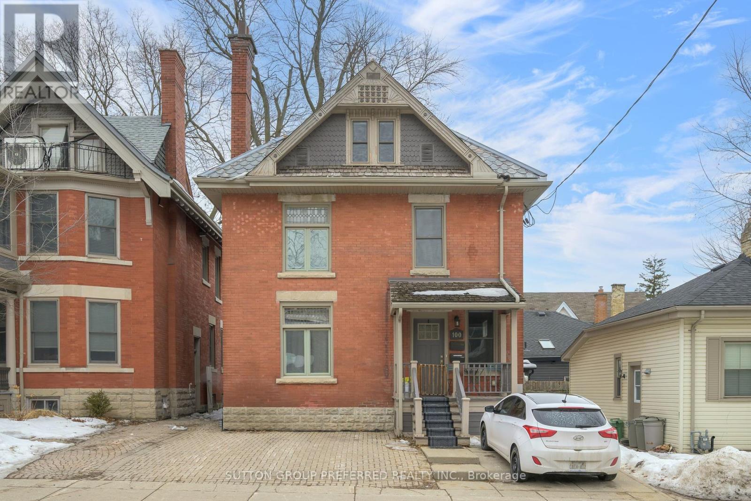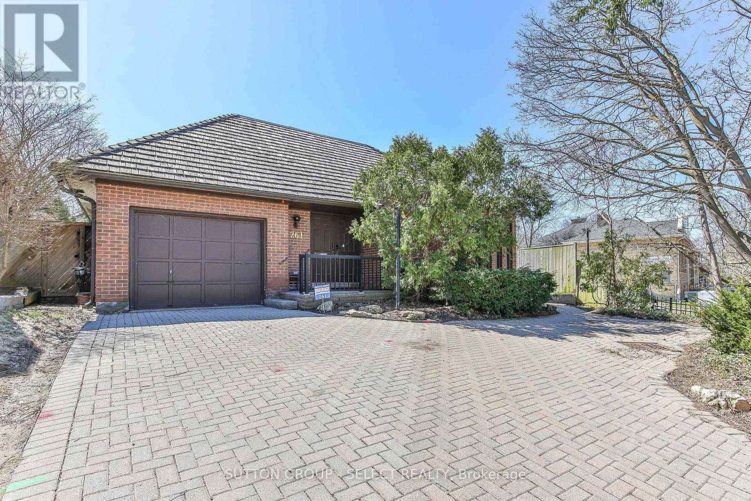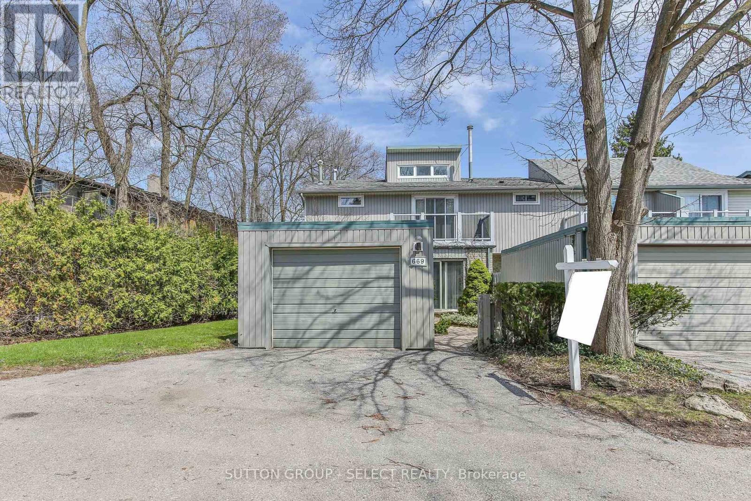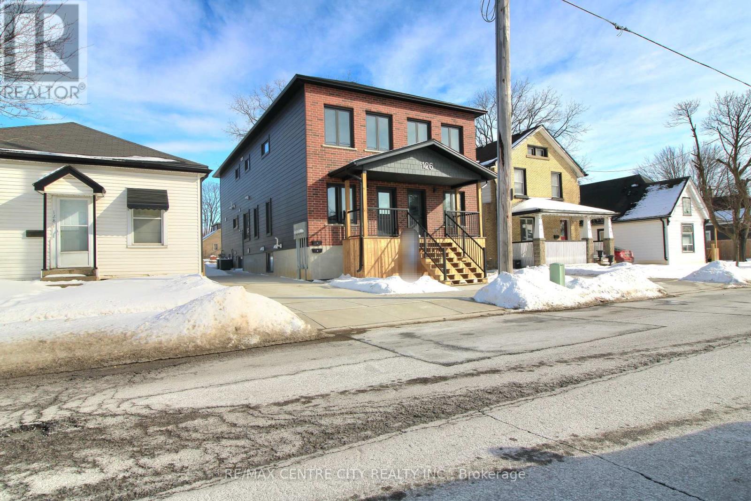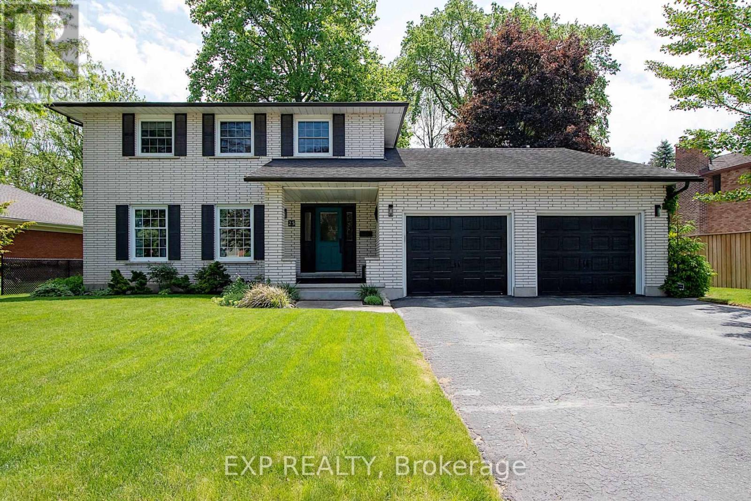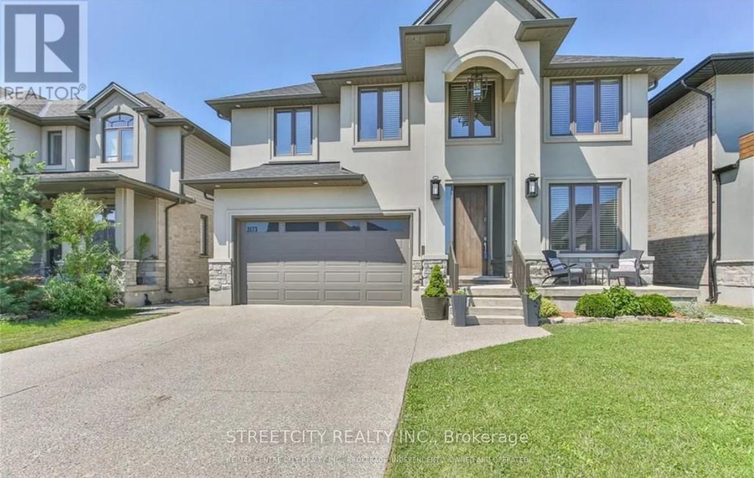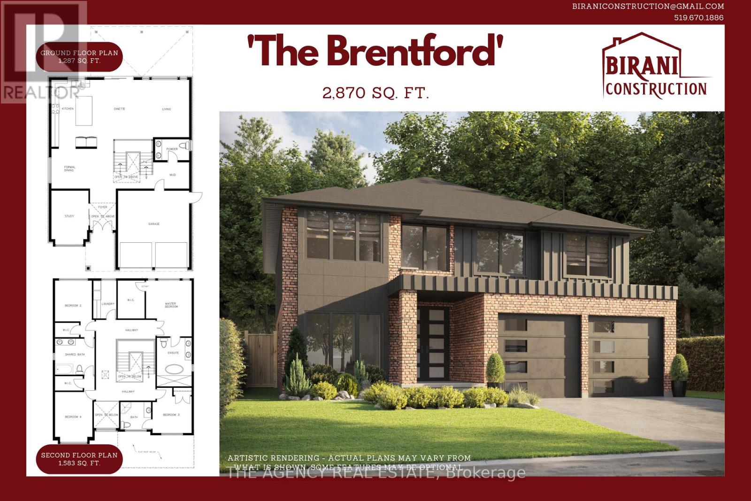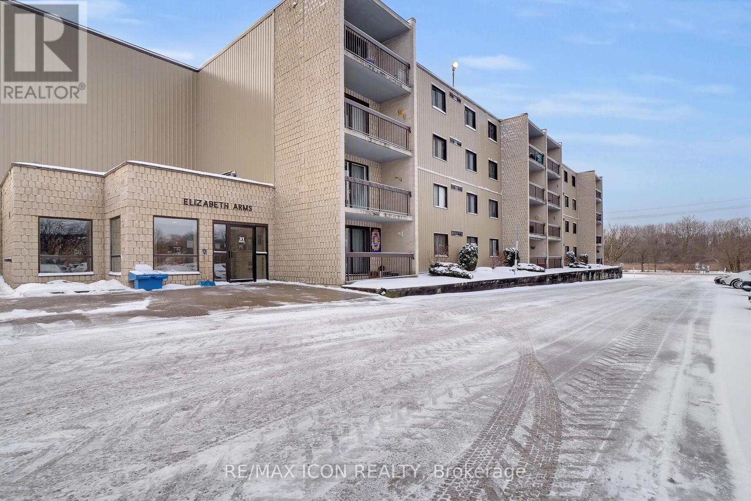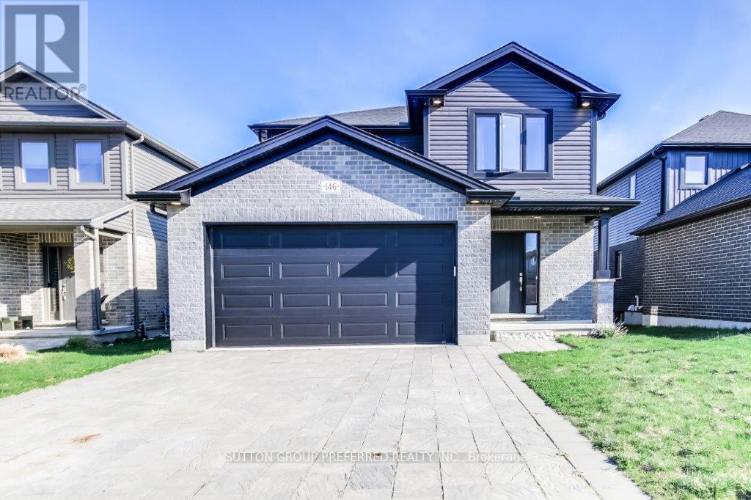16 Huron Avenue
Lambton Shores, Ontario
Location, location, location! Just 1 block from a famous Blue flag beach and 1 block from main drag with all the amenities Grand Bend has top offer you won't have any trouble filing the 5 bedroom with all the family and friends that will be at your door. Featuring 3 levels of living this year round home or cottage is ready for your immediate enjoyment. Main floor boasts lots of natural light, open concept, hardwood floors, gas fireplace, cathedral ceiling in the kitchen and a 4 piece bath are some of the many things you'll marvel at. 2nd level consists of 3 bedrooms and a 2 piece bath while the basement features a rec room with gas fireplace, 2 bedrooms, 3 piece bath, utility and storage rooms. Outside you'll find a large front deck beautifully surrounded by glass. For more privacy hang out on the back patio which features a barbeque area and shed. The following are recent improvements: new concrete patio on side and back of cottage in 2023; new wood deck, and glass railing on front in 2024; renovated updated basement with new floors, paint, trim, new hot water tank, new washer & dryer in 2025; updated main floor bathroom with new tile tub surround and new bathtub in 2025; new stainless steel fridge, dishwasher and microwave range above stove in 2025. (id:52600)
100 Central Avenue
London, Ontario
Welcome to the Historic heart of London, Ontario! This executive licensed duplex has had a back to the bricks renovation with outstanding A+ tenants in place. The main floor features a spacious primary bedroom with ensuite bathroom. Highlights include hardwood floors, hard surfaces, stainless steel appliances, and updated fixtures and mechanicals, making this unit truly impressive. The fully finished lower with this unit offers plenty of storage, an additional bedroom, laundry and a full three-piece bathroom, completing the unit. The main floor of the upper unit is the real showstopper, featuring soaring ceilings, a modern open-concept kitchen, a generous bedroom, and a full three-piece bathroom with a glass-enclosed rainforest shower. The third level serves as the primary retreat, showcasing a stylish European design with an open bathroom that includes a standalone tub and glass shower sure to leave a lasting impression! The small yard is ideal for investors due to its low maintenance requirements. The lower unit has access to the back deck, while the upper unit boasts its own private deck off the kitchen. Conveniently located near various amenities, city bike paths, and just steps away from Harris Park and downtown event venues. Both fully self contained units are equipped with their own furnace and AC. Also take note of the unique zoning for alternative future OC use. Note: Photos of the main floor unit are from previous tenants. Rents as Follows: Main $ 2095 month to month Upper unit $2395 Leased till 02/28/2025. (id:52600)
261 Epworth Avenue
London East, Ontario
Outstanding live in or ideal investment describes this 3 plus 1 bedroom 4 bath home in the sought after Old North neighbourhood. Steps away from Kings College or a short walk to St Joseph Hospital, this home offers all the space any owner or investor will need. The vaulted ceiling entry hall leads to a formal living room with fireplace, separate dining room plus a main floor den with another fireplace. The main level also provides a spacious primary bedroom with private en-suite, walk in closet and patio walkout to the expansive rear deck and private yard. The second level offers two bedrooms with a connecting sunroom plus another full bath. The professionally finished lower level boasts a second kitchen, a large living/bedroom space and a third full bath with sauna and hot tub area. The lower level allows the potential for a separate in-law or income suite. An attached single car garage completes this fabulous home. (id:52600)
1074 Meadowlark Ridge
London South, Ontario
Mint condition Multi-Level Condo with Single Car Garage located in Meadowlily By Rembrandt Homes. Close distance to walking trails, Pottersburg Creek and Highway 401. This 3 Bedroom, 3 Bathroom home features many updates and is in A+ condition. Upon entering, you will be welcomed by the spacious Foyer with 2-piece Bathroom. The open-concept Second Level consists of a Kitchen, Living Room and Dining Room which walks out to the private balcony. The Kitchen is highlighted by an island, quartz countertops, backsplash and stainless steel appliances (Extended warranty until February 2026). The Primary Bedroom is located on the 3rd Level and includes a walk-in closet and 5-piece Ensuite complete with double vanity, glass shower and soaker tub. The 2nd & 3rd Bedrooms are located on the Upper Level along with the Laundry Closet which has been upgraded to include built-in cabinets and countertop. The Basement has a finished Recreation Room with lookout window while the Lower Level is unfinished and perfect for additional storage. Includes 6 appliances, BBQ and patio furniture. See multimedia link for 3D walkthrough tour and floor plans. Don't miss this great opportunity! (id:52600)
669 Woodcrest Boulevard
London, Ontario
Superb starter or family home opportunity describes this spacious 4 bedroom 3 bath end unit townhome in this desirable Westmount complex. Deceptive from the curb, this townhome includes a generous main floor living room and separate formal dining room, eat-in kitchen with patio walk out plus a main floor family room. Loads of natural light throughout the main level. Upstairs offers 4 spacious bedrooms including a primary with full en-suite, walk in closet and private terrace space. The unfinished lower level provides you the potential for even more living space. Treed rear yard and a detached single garage complete this fabulous package. Close to all amenities including schools, churches and Westmount Mall. (id:52600)
126 Price Street
London East, Ontario
Perfect for multi-generational living or investment. Welcome to 126 Price St., a beautiful designed fourplex offering the best of both worlds; a perfect home for multi-generational living or an outstanding investment opportunity. With a total of eight bedrooms and eight bathrooms spread across four thoughtfully designed units, this property provides flexible living space for families, young professionals, or investors. Both of the 3-bedroom suites offers a spacious, open-concept living area, ideal for entertaining, while the 1-bedroom suites are perfect for singles or couples. The property features private entrances, separate utilities, in-suite laundry, and ample storage space, ensuring convenience and privacy for all residents. This investment gem is located in a desirable neighbourhood close to everything you need, including shopping, hospitals, and public transit. The property is fully fenced and includes parking for four vehicles, ensuring comfort and security. With established rental incomes of up to $2,550 per month plus utilities for the larger units, this fourplex promises an attractive 6.57% cap rate for savvy investors looking for long-term growth. Explore the potential of this versatile property today! (id:52600)
126 Price Street
London East, Ontario
Perfect for multi-generational living or investment. Welcome to 126 Price St., a beautiful designed fourplex offering the best of both worlds; a perfect home for multi-generational living or an outstanding investment opportunity. With a total of eight bedrooms and eight bathrooms spread across four thoughtfully designed units, this property provides flexible living space for families, young professionals, or investors. Both of the 3-bedroom suites offers a spacious, open-concept living area, ideal for entertaining, while the 1-bedroom suites are perfect for singles or couples. The property features private entrances, separate utilities, in-suite laundry, and ample storage space, ensuring convenience and privacy for all residents. This investment gem is located in a desirable neighbourhood close to everything you need, including shopping, hospitals, and public transit. The property is fully fenced and includes parking for four vehicles, ensuring comfort and security. With established rental incomes of up to $2,550 per month plus utilities for the larger units, this fourplex promises an attractive 6.57% cap rate for savvy investors looking for long-term growth. Explore the potential of this versatile property today! (id:52600)
25 Demeyere Avenue
Tillsonburg, Ontario
Welcome to this stunning 2-storey brick home nestled on a picturesque ravine lot within the desired Annandale Subdivision of Tillsonburg. Boasting 3 bedrooms, plus den and 4 full baths, this home is filled with timeless charm and modern luxury. Featuring countless updates, including vinyl windows, a 50-year metal shingle roof, renovated kitchen, bathrooms and many other thoughtful updates and details throughout! With a spacious main floor layout, perfect for entertaining, and a lower level featuring a large rec room, laundry area, craft room, den, full bath, workshop, exercise room and 2 large storage rooms, there's ample space for the whole family. Relax in the cozy family room complete with a natural wood-burning fireplace, and patio doors leading to the serene, landscaped backyard. Embrace the tranquility and convenience of this prime location, just moments from amenities yet surrounded by nature's beauty. Don't miss out on this rare opportunity. Schedule your private viewing and make this dream home yours. (id:52600)
3173 Tillmann Road
London South, Ontario
Well appointed and beautifully maintained 4+1 bedroom 2 car garage 2 storey single family home with fully finished basement on private fenced lot in the heart of Southwest's London Talbot Village. Features include hard surface flooring throughout main floor with 9'0 ceilings and very open concept foyer and living space. Also formal dining room for those special occasions and full eat in kitchen with island and lots of cupboard space overlooking family room with custom mill work with 2 storey soaring ceiling. Bedrooms on 2nd floor are very generous in size especially executive type master bedroom with walk in closets and gorgeous ensuite bath with walk in shower and soaker tub. Lower level features spacious family room area with bedroom and full 4pc bath. Close to every amenity possible including easy access to the 401.This home will not disappoint! (id:52600)
6283 Jack England Drive
London South, Ontario
Introducing The Brentford by Birani Construction a beautifully crafted two-storey home offering a total of 2,870 square feet of functional and stylish living space. This 4-bedroom, 3.5-bathroom home features 1,287 square feet on the main floor and 1,583 square feet on the second floor, designed with comfort and practicality in mind. The layout includes an open-concept flow between the main living areas, creating a welcoming environment for both everyday living and entertaining. Upstairs, you'll find a convenient Jack & Jill washroom connecting two spacious bedrooms, along with a private guest ensuite, ideal for visitors or extended family. Generous windows allow for an abundance of natural light, and the thoughtful floor plan includes ample storage and well-sized rooms throughout. Built with care by Birani Construction, The Brentford blends thoughtful design with modern appeal. For more information, contact biraniconstruction@gmail.com or call 519-670-1886. Please note: artistic renderings are for illustration purposes only; actual plans and features may vary. (id:52600)
408 - 31 Victoria Street
Strathroy-Caradoc, Ontario
Welcome to your ideal first home! This charming two-bedroom, one-bath corner unit is located on the top floor, providing added privacy and tranquility. Thoughtfully updated with hardwood flooring and ceramic tiles, it features a modern kitchen adorned with a stylish subway tile backsplash and a built-in microwave range hood. The plumbing is already set up for a dishwasher, making future upgrades easy. Situated in a quiet, well-maintained building, this north-facing unit is flooded with natural light while still offering a peaceful atmosphere. The wall-mounted air conditioner ensures a cool retreat during the warmer months. You'll also appreciate the convenience of in-suite laundry with additional storage space, simplifying your daily chores. This unit comes fully equipped with essential appliances, including a refrigerator, stove, washer, dryer, microwave, and owned water heater, allowing for a seamless move-in experience. Enjoy fresh air on your private balcony, the perfect spot to unwind after a long day. With a welcoming community and a focus on comfort, this top-floor corner unit not only offers a serene living environment but also presents a fantastic investment opportunity. (id:52600)
146 Gilmour Drive
Lucan Biddulph, Ontario
Welcome to Beautiful Lucan, Ontario. This Newer 2-story has great curb appeal and backs onto farm land for great privacy. Enjoy the bright morning sun in your already bright white modern kitchen with stainless steel appliances, sit up quartz top island, subway tile backsplash, pantry. Overlooking the eating area and cozy family room with a gas fireplace. The door from the eating area leads to a partially covered deck and a fully fenced backyard. Main floor laundry, upper level boasts a spacious master bedroom with walk-in closets, luxury 5-piece ensuite with soaker tub, and huge walk-in glass shower, also 2 other spacious bedrooms, a 4-piece bath. Lower-level bedroom, rec room, plus large 3-piece bath, + an unfinished storage area. All appliances included are in as-is condition. (id:52600)
