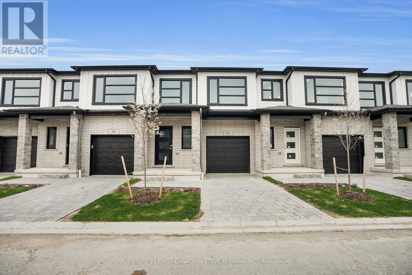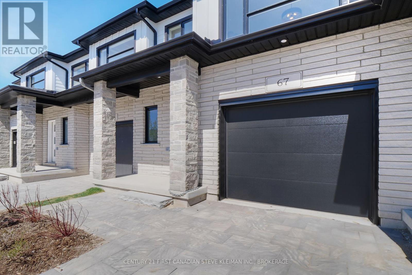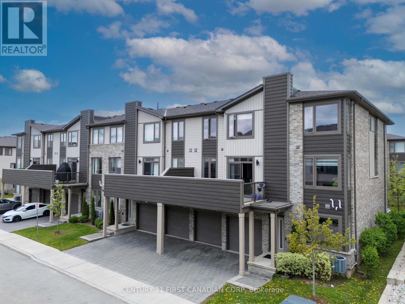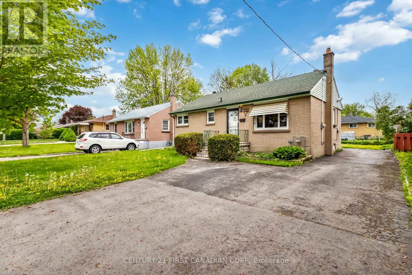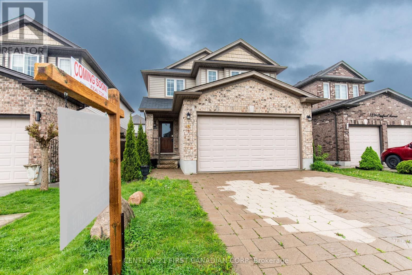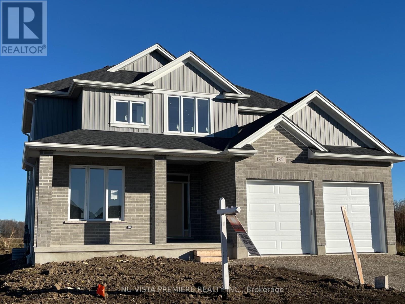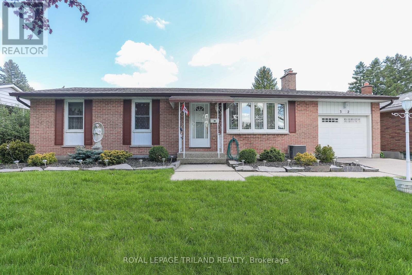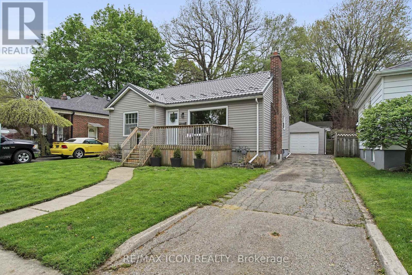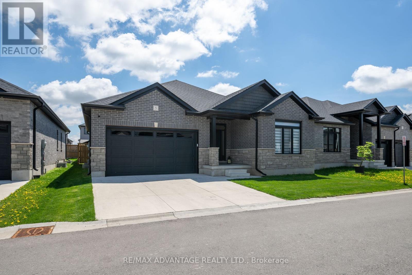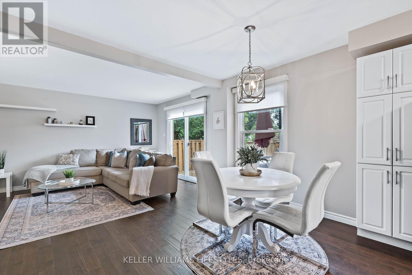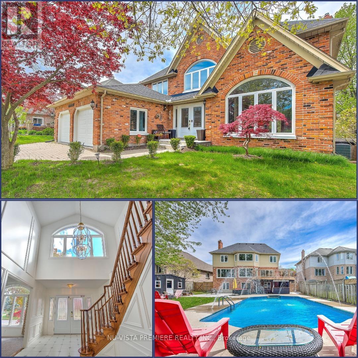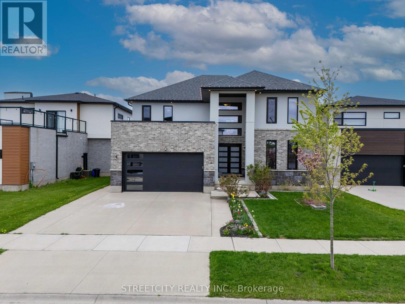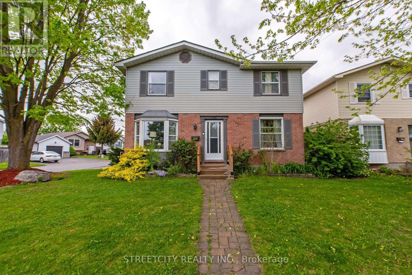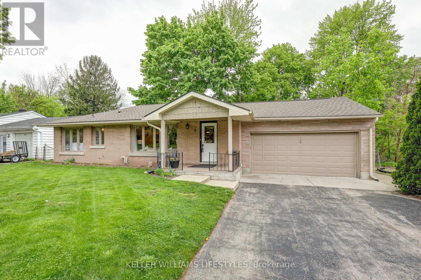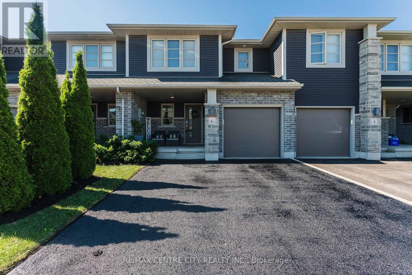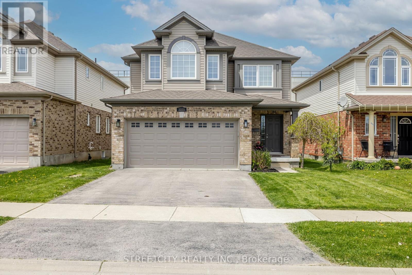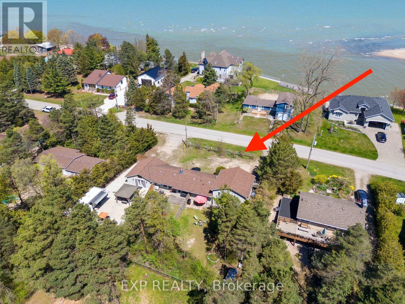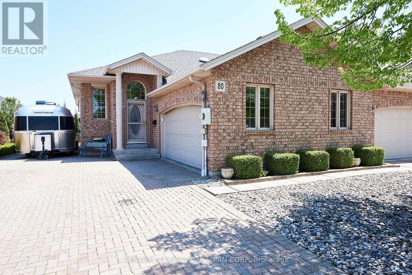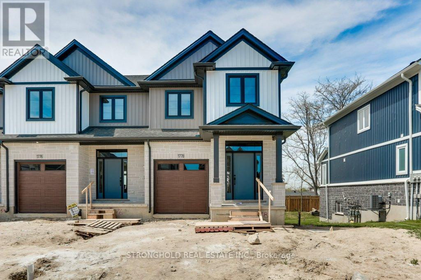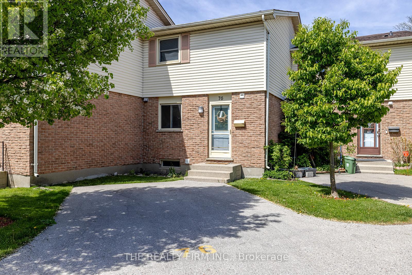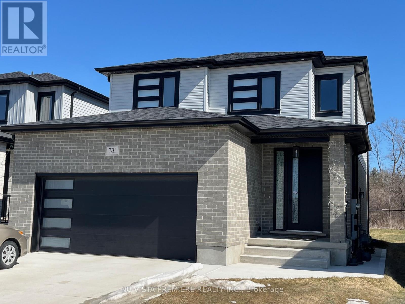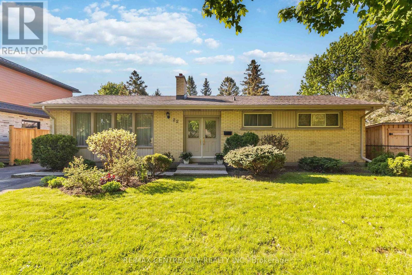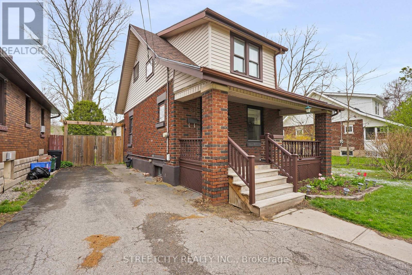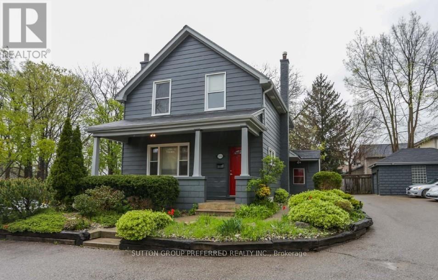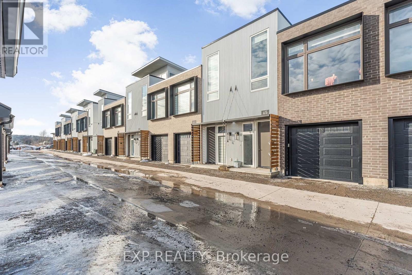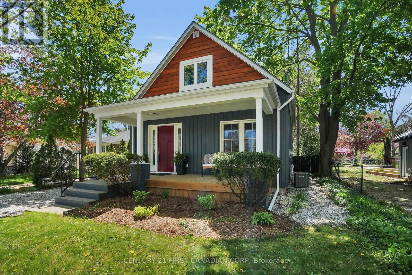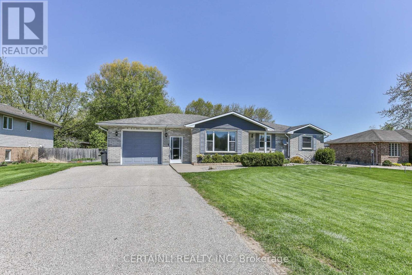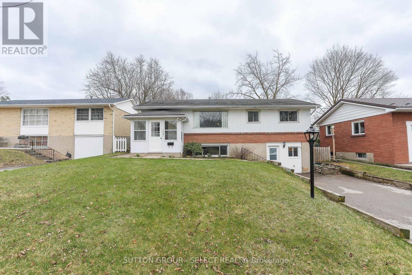118 Timberwalk Trail
Middlesex Centre, Ontario
Welcome to The Tara by Saratoga Homes, a beautifully designed 2,537 sq. ft. modern two-storey home with a sleek brick and stucco exterior. The main floor offers a bright and open layout, ideal for both family living and entertaining. The spacious kitchen, dinette, and great room flow together seamlessly, anchored by a cozy gas fireplace. A flexible space on this level can be used as a study, dining room, or living room tailored to your needs. Additionally, the large laundry/mud room off the garage entrance adds a practical touch, providing ample storage and organization space.Upstairs, you'll find four generously sized bedrooms, including a bathroom that adds both convenience and privacy for family members or guests. The thoughtful layout of the second floor ensures comfort and functionality for everyone.The Tara perfectly balances modern design and family-friendly features, making it the ideal home for today's lifestyle. (id:52600)
45 - 2700 Buroak Drive
London North, Ontario
Auburn Homes is proud to present North London's newest two-storey townhome condominiums at Fox Crossing. Stunning & stately, timeless exterior with real natural stone accents. Luxury homes have three bedrooms, two full baths & a main floor powder room. Be proud to show off your new home to friends loaded with standard upgrades. Unit 45 is the popular Stuart 2 model. All hard surface flooring on main. Flat surface ceilings, Magazine-worthy gourmet kitchen by Cardinal Kitchens. Above & under cupboard lighting, quartz counters, soft close doors & drawers. Modern black iron spindles with solid oak handrail. Large primary bed has a luxury ensuite with quartz countertop, soft close drawers. Relax in the the large walk-in shower with marble base, tile surround. Second luxury bath with tiled tub surround. Second floor laundry with floor drain is so convenient. A 10x10 deck & large basement windows are other added features. Photos are of this unit as it's ready for occupancy . Model homes located at 2366 Fair Oaks Blvd. OPEN SAT AND SUN 2-4. (id:52600)
67 - 2700 Buroak Drive
London North, Ontario
Auburn Homes is proud to present North London's newest two-storey townhome condominiums at Fox Crossing. Stunning & stately, timeless exterior with real natural stone accents. Luxury homes have three bedrooms, two full baths & a main floor powder room. Be proud to show off your new home to friends loaded with standard upgrades. Unit 67 is the popular Cornell 2 model and ready for quick closing. This condo is already registered. All hard surface flooring on main. Flat surface ceilings, Magazine-worthy gourmet kitchen. Above & under cupboard lighting, quartz counters, soft close doors & drawers. Modern black iron spindles with solid oak handrail. Large primary bed has a luxury ensuite with quartz countertop, soft close drawers. Relax in the the large walk-in shower with marble base, tile surround. Second luxury bath with tiled tub surround. Second floor laundry with floor drain is so convenient. A 10x10 deck & large basement windows are other added features. Photos are of our model home and include upgrades.Model homes located at 2366 Fair Oaks Blvd. OPEN SAT AND SUN 2-4. (id:52600)
2091 Foxwood Avenue
London North, Ontario
This two storey, 3 bedroom, two bath is located in London's Northwest, in the community of Foxfield. This home is the perfect opportunity to get into the housing game as a first time home owner, or a great condo alternative. Freshly painted throughout in a fresh white pallet, the open concept design is bright and cheerful. The kitchen includes all stainless appliances with gas stove and built in microwave, a moveable butcher block island...great for food prep and storage, and medium oak cabinetry. Adjacent is the dining nook, which opens to the comfy living space. All new lighting throughout. A two pc bath completes the main. The second level includes a large master with walk in closets, two more ample bedrooms and an office nook...great for someone who is working from home! A funky 4 pc bath has been recently updated as well. The star of the home is the private rear yard, including a new stamped concrete patio (2024), flagstone firepit area and a convenient storage shed, all contained within a new privacy fence (2024). Gas hookup for your BBQ. Single car garage, new concrete drive and steps (2024). This home has great curb appeal and is offered at a very competitive price for the neighbourhood. (id:52600)
32 - 40 Tiffany Drive
London East, Ontario
Welcome to 40 Tiffany Drive A Turn-Key End Unit in a Prime London Location! This beautifully maintained 3-bedroom, 2-bathroom townhome offers the perfect blend of value, location, and lifestyle. As an end unit, this home provides extra privacy, additional natural light, and enhanced outdoor space making it one of the most desirable units in the complex. Step inside to a freshly professionally painted interior, creating a clean and modern canvas that's move-in ready. The main floor features a spacious living area and an efficient kitchen equipped with a brand-new dishwasher. Upstairs, you'll find three generously sized bedrooms and a full bathroom ideal for families or roommates. The finished basement adds versatile living space perfect for a rec room, home office, or guest suite alongside ample storage and a second bathroom. Recent upgrades include a new washer and dryer, so you can move in with peace of mind and minimal maintenance needs. Outside, the updated landscaping and concrete pavers add curb appeal and functionality, ideal for relaxing or entertaining. Located in a family-friendly neighbourhood close to schools, shopping, parks, and major transit routes, this home checks all the boxes. The low condo fees of $385/month include the following: garbage collection, insurance, water & Sewage, waste disposal, maintenance, materials, snow removal and landscaping, making this a very low maintenance option. Whether you're a first-time homebuyer looking to break into the market or an investor seeking a low-maintenance, high-demand rental opportunity, 40 Tiffany Drive is a smart, affordable choice. (id:52600)
100 Josselyn Drive
London South, Ontario
Welcome to this Big, Beautiful, and Bright 4-Level Back-Split, perfectly situated on a quiet street in the heart of highly desirable White Oaks! Close to major highways, schools, parks, shopping, and all amenities, this home combines comfort, space, and convenience in one of the areas most sought-after neighborhoods. Step inside to find 3 generous bedrooms and 2 full bathrooms. The large kitchen features vaulted ceilings, twin skylights for an abundance of natural light, and stainless steel appliances including a gas stovetop. Enjoy easy rear access to a private backyard retreat, complete with a large pergola ideal for outdoor relaxation and entertaining. The main floor offers a bright, sun-filled living room that flows into a spacious formal dining room. Upstairs, you'll find three sizable bedrooms and a beautifully appointed, and updated 4-piece bathroom. On the third level, relax in the cozy family room with a gas fireplace perfect for movie nights or quiet evenings. The lower level offers ample space for a home gym, games room, or kids playroom. Recent updates include a newer roof, A/C, furnace, and windows providing peace of mind for years to come. This home is a must-see don't miss your opportunity to own a gem in White Oaks! (id:52600)
25 - 2070 Meadowgate Boulevard
London South, Ontario
RARE CORNER UNIT | Modern Townhome in Summerside | Double Garage + Premium Features. Welcome to this exceptional corner-unit condo townhome located in the highly sought-after and family-friendly Summerside neighborhood. Built in 2019 by Ironstone Homes, this meticulously maintained 3-bedroom, 2.5-bathroom residence offers over 1,800 sq. ft. of stylish, functional living space perfect for families, professionals, or investors alike. Property Highlights: --> Double Attached Garage with two individual doors easily accommodates full-size trucks-->Bright, spacious interior with a neutral palette and abundant natural light --> Open-concept second-floor living featuring: --> Contemporary white kitchen cabinetry--> Oversized 10-ft quartz island --> Walk-in pantry with built-in shelving --> Convenient stacked laundry adjacent to kitchen. Outdoor Living: Step out onto your east-facing balcony and deck ideal for morning coffee, relaxing evenings, and summer BBQs. The third floor offers: Two generous secondary bedrooms , a modern 4-piece main bath, a spacious primary suite with a walk-in closet and luxurious tiled ensuite Additional Features: Ample storage on the main floor with easy access to utility and mechanical rooms. Prime location with quick access to HWYs 401/402, Meadow-lily Trails, City Wide Sports Centre, schools, parks, and shopping. This is a rare opportunity to own a beautifully upgraded home in one of London's most desirable neighborhoods. Don't miss your chance schedule your private viewing today! (id:52600)
36 - 577 Third Street
London East, Ontario
Welcome to 36-577 Third Street, a bright end-unit townhome featuring a rare walk-out basement. The main level offers an expansive living and dining area, complemented by a beautifully updated kitchen at the rear complete with stainless steel appliances. Upstairs, you'll find three generously sized bedrooms and a refreshed 4-piece bath. The walk-out lower level provides additional living space with a cozy family room which has direct access to a private, low-maintenance patio -perfect for relaxing or entertaining. This home is ideal for first-time buyers or investors, offering numerous recent updates that allow you to move right in. Enjoy luxury vinyl plank and tile flooring throughout, fresh paint, and updated lighting. Recently completed in 2025, the kitchen boasts new cabinet doors, countertop, and backsplash, while the 4pc bathroom features a brand-new vanity. Newer forced air heating and cooling ensure year-round comfort. Situated in a clean, well-managed complex just minutes from Fanshawe College, public schools, transit routes, and all amenities. Quick closing available! (id:52600)
330 Manitoba Street
London East, Ontario
CUTE AS A BUTTON and full of potential! Welcome to 330 Manitoba Street, a lovingly maintained home hitting the market for the very first time in over 50 years. Tucked into a family-friendly neighborhood, this charming property offers the perfect blend of comfort and opportunity. Step inside and you'll be welcomed by a bright and airy interior that instantly feels like home. The main floor features a well-sized living room filled with natural light, three cozy bedrooms, a full bathroom, and a functional kitchen, all freshly re-painted, just waiting for your personal touch. Downstairs, the partially finished basement is full of possibilities. With generous ceiling height, separate entrance, a 2-piece bathroom, and smart layout, this space is ideal for transforming into additional living space or even an income-generating suite with the right updates. Storage is plentiful throughout, making it both practical and versatile. Outside, the large backyard offers a great space to unwind, garden, or entertain. It's the perfect spot to kick back and enjoy the summer months ahead! Located just a short walk from schools, parks, shopping, and major transit routes, this home checks all the boxes for first-time buyers, growing families, or savvy investors. Solid, well-kept, and full of potential, 330 Manitoba Street is ready to welcome its next chapter.Dont miss your chance to view this gem. Schedule your showing today! (id:52600)
2229 Wateroak Drive
London North, Ontario
Welcome to this beautifully appointed 4-bedroom home nestled in a prestigious North London neighbourhood. Step through the inviting front entrance into a bright and spacious foyer, setting the tone for the open-concept main floor designed with both comfort and sophistication in mind.The heart of the home features 9' ceilings and expansive 8' windows in the great room, flooding the space with natural light. A cozy fireplace anchors the living area, flowing seamlessly into a stylish dining space and a gourmet kitchen. The kitchen is a chefs dreamshowcasing quartz counter tops, high-end finishes, modern appliances, and generous counter space for meal prep and entertaining.Step outside to your private backyard oasis, completely redesigned in 2023 with over $200,000 in backyard & professional landscaping. This outdoor retreat is fully fenced and features an in-ground pool with a cascading waterfall, ambient lighting, elegant stonework, and lush greenery. The back patio highlights exceptional craftsmanship and offers breathtaking views of nearby green space and a tranquil pond. Scenic walking trails are just steps from your door.Upstairs, the second floor offers four generously sized bedrooms and two full bathrooms. The primary suite is a true sanctuary, complete with a walk-in closet and a spa-inspired ensuite featuring a sleek glass shower and luxurious in-floor heating. A charming balcony overlooks the quiet, tree-lined streetperfect for morning coffee or an evening unwind.Additional features include:Hardwood floors in the great room, Ceramic tile flooring in all wet areas, Air conditioning, Paver stone driveway, Quartz counters in the kitchen and powder room, Rough-in for a future bathroom in the basement.Comprehensive security system with motion cameras and fire alarm connectivity (live monitoring subscription required)This home effortlessly combines modern elegance with everyday functionality. Dont miss your chance to own this exceptional property. (id:52600)
3337 Paulpeel Avenue
London South, Ontario
Welcome to 3337 Paul Peel Avenue in South London, an expansive two-storey home offering 4+1 bedrooms, 3.5 bathrooms, and a versatile layout perfect for families. The main floor features a formal living room with a double-sided gas fireplace shared with the family room, an open-concept kitchen with a central island, stainless steel appliances, a walk-in pantry, ample cabinetry, and a tile backsplash, plus a convenient two-piece bath. Elegant granite in all countertops (Kitchen and bathrooms). Upstairs, discover a spacious primary bedroom with double closets and a four-piece ensuite, three additional bedrooms, a four-piece main bath, and a dedicated laundry room. The fully finished lower level boasts a large rec room, a fifth bedroom or office, a three-piece bath, and a second laundry area. Outdoors, enjoy a low-maintenance backyard with a covered deck beneath a gazebo and a stone patio. Located in a family-friendly neighborhood close to parks, schools, shopping and easy access to 401 & 402 HWY. This very well maintained home combines space, style, and convenience. (id:52600)
166 Giles Street
London East, Ontario
Welcome to 166 Giles Street a beautifully updated 2+1 bedroom cottage-style home nestled in a quiet, family-friendly East London neighbourhood. This move-in ready gem offers an open-concept layout with a bright all-season sunroom that floods the home with natural light, plus a fully finished basement for added living space. The private, fully fenced backyard is a true retreat, featuring a built-in grill station, detached single-car garage, and parking for up to four vehicles, along with a handy storage shed. Recent updates include the kitchen, bathroom, basement renovations, roof, and smoke/carbon monoxide detectors (all completed in 2020), with central air providing year-round comfort. Ideally located near schools, groceries, public transit, and just minutes from the 401, this charming home offers the perfect blend of character, convenience, and functionality an ideal opportunity for first-time buyers, downsizers, or anyone seeking a peaceful place to call home. (id:52600)
353 Cheapside Street
London East, Ontario
An absolute GEM of a starter home for you or your grown children, and/or a great house for your kids to own while at Western / Fanshawe, or a great investment property, or a place to downsize / retire into for those of you who love to garden, and who appreciate one-floor living in a home with Old North historic charm. Also a wonderfully low maintenance property and great alternative to condo living. Welcome home through the front foyer into an expansive living space with refinished hardwood flooring throughout, freshly painted a warm white, 2 lovely bedrooms off the livingroom, a newly renovated 4pc bathroom, an updated kitchen with new windows & new patio double door, Granite counters, stainless steel appliances, lots of space for a large dining table for games and dinners with friends. Barndoor access to laundry & a large family room with 6+ ceiling ht in the lower level. A small office space sits just off the dining area with a barndoor; Forced Air Furnace with a Dual-Fuel heat pump & Central Air and new HVAC system all installed 2023. Interlocking brick double driveway in the front, a single car garage had existed in the past along the rear east side of the house, could be replaced, Walk out to the back deck from the dining area enjoy bbq'ing or just relaxing under the awning, then enjoy a summer campfire with friends in the fenced back yard. This is a Home Sweet Home place to be! Come make it yours! (id:52600)
2222 Linkway Boulevard
London South, Ontario
Welcome to refined living in one of Riverbend's most exclusive communities. Built in 2023, this beautifully crafted residence in Eagle Ridge offers a rare blend of high-end design, premium finishes, and exceptional privacy - backing directly onto protected green space with no rear neighbours. Inside, you'll find wide engineered hardwood, soaring transom windows, and a sun-filled open-concept layout. The custom GCW kitchen is a showpiece, with elegant cabinetry, upgraded fixtures, and seamless flow into the dining area overlooking the serene green space. A covered composite deck with glass railings seamlessly extends from the main floor, offering the perfect spot to unwind or entertain while enjoying unobstructed views of the lush green space. The living room features a gas fireplace and 6-ft patio doors opening to the outdoors. The main floor offers two bedrooms and two full bathrooms, including a luxurious primary suite with dual walk-in closets and a spa-like ensuite, 6-ft glass shower with a built-in bench for added comfort, and an oversized freestanding tub. A spacious main-floor laundry room adds convenience. The fully finished walkout lower level includes two additional bedrooms, a full bathroom, fully equipped luxury kitchen, second laundry, and a separate entrance from the garage - ideal for guests or multi-generational living. The lower level's 8-ft patio door provide a seamless walkout to the private lower deck, extending your living space into the outdoors. Additional highlights: Dual-zone HVAC with two thermostats, 200 AMP panel, Porcelain tile in all wet areas, Transoms over all windows and front entry with sidelights, garage with interior access to lower level, Luxury, privacy, and timeless design. This is more than a home - it's a lifestyle of elegance, privacy, and thoughtful design. Just minutes from top-rated schools, numerous trails, shops, restaurants, water spray pad, soccer & baseball fields, and all the amenities of West London. (id:52600)
29 - 720 Deveron Crescent
London South, Ontario
Experience one of the largest layouts in this condo complex. This 3-bedroom, 1.5-bathroom end unit town-home is move-in ready. Recently updated, the home features fresh paint throughout, new vinyl flooring in the foyer, bathrooms, and kitchen, as well as new carpet on the stairs and upper level. A bright kitchen with stainless steel appliances opens to a fully fenced yard with raised garden beds. A finished basement offers additional living space and plenty of storage. Conveniently located close to all amenities, this home combines comfort with convenience. (id:52600)
2406 Jane Street
St. Clair, Ontario
Step into this charming century home with modern flair. This spacious residence features soaring ceilings that create an inviting atmosphere throughout. 4 Bedrooms with ample room for family and guests, with a versatile layout. Main floor master bedroom conveniently located for easy living. Large eat-in kitchen perfect for gatherings, featuring contemporary finishes and plenty of space for dining. 2 full baths designed to accommodate busy lifestyles. Attached two-car climate-controlled garage to keep your vehicles protected year-round. Dual driveways offering additional parking options for guests or recreational vehicles. Heated and air-conditioned shop with car hoist ideal for hobbyists or automotive enthusiasts, providing the perfect workspace. This property is a rare find, blending the perfect balance of family living and workspace with the conveniences of modern living. Don't miss the chance to experience it for yourself! Upgrades such as flooring, furnace & air conditioning in both house & shop, shingles, siding, windows, eavestrough, back deck, water heater (owned). Fully fenced back yard. (id:52600)
125 Watts Drive
Lucan Biddulph, Ontario
OLDE CLOVER VILLAGE PHASE 5 in Lucan: READY TO MOVE IN! . Executive sized lots situated on a quiet crescent! The Taylor 2 model offers 2138 sq ft with 4 bedrooms and 3.5 bathrooms. Special features include large double garage, hardwood flooring, spacious kitchen with large centre island and walk in pantry, quartz or granite tops, 9 ft ceilings, luxury 5 pc ensuite with glass shower and separate tub, electric fireplace and two ensuites on 2nd level. Enjoy a country sized covered porch and the peace and quiet of small town living but just a short drive to the big city. Full package of plan and lots available. This model home is available for private views and open on weekends. BONUS: Free finished recreation room in the basement if Purchased by May 30th 2025. (id:52600)
32 Applewood Crescent
St. Thomas, Ontario
Welcome to 32 Applewood Drive! A Charming Bungalow in Southeast St. Thomas nestled on a quiet, family-friendly street, this well-maintained 3-bedroom bungalow offers the perfect blend of comfort and convenience. Ideally located just 15 minutes from South London, 10 minutes to the beaches of Port Stanley, and less than 10 minutes to downtown St. Thomas, this home is ideal for those seeking a peaceful retreat with quick access to city amenities and lakeside living. Step inside to discover gleaming hardwood floors and a spacious living room welcoming you in. The main level features three bedrooms and a 4-piece bathroom, an ideal layout for families or those looking to downsize. Sliding glass doors lead to a large sunroom complete with an indoor hot tub, overlooking the beautifully landscaped backyard. The fully finished lower level includes a 2-piece bathroom, laundry area, utility room, and additional living space perfect for a family room, home office, or guest area. A single-car garage and private driveway provide parking for up to three vehicles. (id:52600)
1311 Langmuir Avenue
London East, Ontario
Charming & spacious detached home ideal for First-Time Home Buyers or Investors! Welcome to 1311 Langmuir Avenue, a well maintained and surprisingly spacious 3+1 bedroom detached home in an established neighborhood in London, Ontario. Whether you're a first-time home buyer looking for a move-in ready property, or an investor seeking a flexible income opportunity, this home checks all the boxes. Inside, you'll find generously sized bedrooms, a recently updated full bathroom, and fresh paint throughout, creating a bright and inviting space. The kitchen offers ample cabinetry, counter space, and a view of the mature, treed backyard perfect for relaxing. Downstairs, the unfinished basement with separate side entrance opens the door to future development options such as an in-law suite. The detached garage with new siding adds value and utility, whether for parking, storage, or a workshop. This home is much larger than it appears, offering incredible value in a growing area of the city. Located close to schools, shopping, transit, and parks, its a smart buy for anyone seeking comfort today and potential for tomorrow. (id:52600)
5 - 383 Daventry Way
Middlesex Centre, Ontario
Welcome to Daventry's beautiful bungalows! One of the best layouts in the area with double car garage. The Bourdeux Model is a stunning one-floor bungalow with covered porch, 2+2 bedrooms, 3 full bathrooms, finished basement, and a double car garage. Built in 2021, this home boasts apprx. 2388 Sq ft of fully finished living space, complete with custom upgrades throughout. Enjoy pot lights, 9 ft ceilings, quartz counters, an open iron railing staircase, and beautiful engeniering hardwood flooring. The upgraded kitchen features high-end appliances, a large pantry, and an electric fireplace is included in the living/dining area. The lower level is finished to perfection, with raised ceilings, a large recreation room, 2 bedrooms, a 3 pc bath, rough-in for a kitchenette, and ample storage space. Located in the desirable and growing community of Kilworth & Komoka, this home is just minutes from London's booming west-end. Enjoy easy access to the conveniences of the city as well as the natural beauty of the Komoka Provincial Park. Excellent schools are also nearby. Don't miss your chance to see this incredible home - book your showing today! (id:52600)
100 - 230 Clarke Road
London East, Ontario
Updated move-in ready 3 bed, 2 bath condo townhome with 1,415 square feet of living space and low condo fees! Beautiful finishes including engineered hardwood flooring, neutral decor, renovated kitchen (2017) with built-in microwave and stainless appliances, Nest thermostat, pot lights, finished lower rec room with LVP (2023), Bathfitter tub surround (2022), Rubbermaid storage shed (2022) and brand new fence with 16x12 deck (2024) for a private back yard. The huge primary bedroom has a walk-in closet and bonus wardrobe. Superior location in the complex, backing onto single family homes with mature trees. Close to Argyle Mall, plenty of shopping and restaurants, Clarke Road S.S. and easy access to 401. (id:52600)
499 Rosecliffe Terrace
London South, Ontario
The One That Has It All! Welcome to Your Dream Home in Rosecliffe Estates! Looking for the perfect family home that checks every box? This stunning 2-storey gem in sought-after Rosecliffe Estates has it all - a massive 170+ ft deep lot, a saltwater pool with water fountains, total privacy, and a fully finished walk-out basement with a complete in-law suite including a full second kitchen! Step inside to discover a bright and spacious layout featuring a formal dining room for elegant entertaining, a sophisticated living room, and a cozy family room with a striking floor-to-ceiling brick fireplace. The heart of the home, the kitchen, boasts a large island, eat-in breakfast nook, and dual patio doors leading to a deck that overlooks your private backyard oasis. Outside, you'll find a 178-foot deep lot with mature trees, a play structure, a shed, a concrete patio, and plenty of space to relax, entertain, and play. Upstairs offers 4 generous bedrooms, including a beautiful primary suite with a walk-in closet and private ensuite. One of the bedrooms is outfitted with custom-built bunk beds and a desk, perfect for kids or teens. The WALK OUT BASEMENT is a rare find, fully finished with a bedroom, bathroom, kitchen, and living space - ideal as an in-laws suite, guests, or multigenerational living. Outdoor living is redefined with two convenient doors to the side of home - one off the garage and the other off the mud room, allowing for seamless indoor-outdoor living. And the best part? It's all located in one of the most desirable neighbourhoods in the city - close to top-rated schools, public transit, hospital, parks, trails, and so many other amenities.This is more than a house, it's your forever home. Updates Include: New Garage doors NOV 2024, Windows (2016) Roof (2016) Furnace (2016) Salt water heated Pool (2018) Gas BBQ hook up (2018) (id:52600)
1225 Silverfox Drive
London North, Ontario
1225 Silverfox Drive Luxurious Pond-View Retreat ?North-West London | Over 3,000 sq.ft. | Built by Millstone Homes4 Beds | 4 Baths | Executive Living Welcome to 1225 Silverfox Drive, a stunning executive home in one of North-West Londons most desirable neighborhoods. Built by Millstone Homes and just under 6 years young, this elegant property offers serene pond views, luxurious finishes, and spacious living for the modern family. Curb Appeal & Outdoor Living Gorgeous all-brick, stone & stucco exterior Oversized concrete driveway + walkways on one side (parking for 3)New concrete patio, fenced backyard & lush perennial gardens Enjoy peaceful pond views & sunset vistas from your front windows Elegant Interior Features Wide-plank hardwood, hardwood staircase, and custom European windows Soaring 2-storey Great Room with gas fireplace & floor-to-ceiling tiled feature wall Separate Living, Dining, and Family Rooms + sunny Dinette Designer lighting, Grohe faucets, pot lights, and wide trim throughout Chefs Kitchen Quartz countertops, glass tile backsplash & island with seating Full-height cabinetry with built-in spice racks Premium stainless steel appliances including gas cooktop, built-in microwave/oven Luxurious Bedrooms Expansive Primary Suite with walk-in closet & spa-like ensuite (soaker tub, frameless glass shower, dual vanity)3 additional spacious bedrooms, including a Jack & Jill bath3 full baths upstairs for convenience and comfort Extras & Inclusions Lookout basement with large windows ready to finish Central vac, water softener, garage opener, washer/dryer, all appliances included Prime Location Close to top-rated schools: Sir Arthur Currie, St. Gabriel, and St. André Bessette. Minutes to Walmart, shopping, trails & only 15 minutes to University Hospital. Modern, elegant, and move-in ready 1225 Silverfox Drive is the lifestyle upgrade you deserve. Book your private showing today! (id:52600)
875 Dearness Drive
London South, Ontario
Welcome to 875 Dearness Drive... A beautiful 3 bedroom, 2 bathroom, semi-detached home nestled on quiet street in the South end of London. Upon first glance, you'll be instantly taken aback by the freshly updated exterior, including all new siding (May 2025), polished brick, a side door entrance for quick access to the kitchen, and a concrete driveway with ample 3 car parking. As you walk through the front door into your warm and inviting living space you'll notice how spacious and full of natural light it is, perfect for entertaining guests or relaxing after a long day. Flowing directly off the living room is your open concept kitchen and dining area, allowing the perfect backdrop for cooking and socializing. Completing the main level is your 2-piece bathroom and convenient access right off of the dining room to your luscious, private backyard. As you make your way upstairs, you'll be greeted by 3 generously sized bedrooms and a stunning 4-piece bathroom. On the lower level opportunity awaits! This specious rec room could serve as an entertainment room, home gym, or even a children's play area! Situated just minutes from the 401 highway, walking distance to shopping and restaurants, a 6 minute drive from White Oaks Mall, grocery stores, and schools this home could be the next step in your families journey! Don't delay, book your showing today! (id:52600)
25 Birchall Lane
St. Thomas, Ontario
Welcome to this thoughtfully designed 5-bedroom, 3-bathroom bungalow, perfectly suited for functional family living and effortless entertaining. Situated on a premium pie-shaped lot, this home offers a smart layout that maximizes space, flow, and convenience.The main level features a bright open-concept kitchen and living area, ideal for everyday living and gatherings. A walk-in pantry keeps everything organized, while the adjacent mud room with laundry and direct access to the 3-car garage and back yard adds practical efficiency to your daily routine.The primary suite offers a quiet retreat with a walk-in closet and private ensuite. Two more bedrooms and full bathroom complete the main floor, providing flexibility for guests, a home office, or young children.Downstairs, the fully finished basement extends your living space with two additional bedrooms, a full bathroom, and a large recreation room perfect for teens, extended family, or multi-purpose use. A spacious utility/storage room keeps mechanical systems tucked away and household essentials neatly stored.Step outside to a fully equipped backyard oasis featuring an inground pool, hot tub, pergola, picnic area, and an in-ground sprinkler system to keep your lawn lush and green. Every detail of this home is designed with comfort, functionality, and family in mind. (id:52600)
19 High Street
St. Thomas, Ontario
DECEPTIVELY SPACIOUS A MUST-SEE IN PERSON! This is equivalent to buying two homes for the price of one! Nestled in a welcoming, family-friendly neighborhood, this well-cared-for generational home is ideally located just minutes from the YMCA and both elementary and secondary schools. Thoughtfully updated throughout, it offers a flexible and expansive layout ideal for multi-generational living. The upper levels feature an open-concept kitchen and living area, complemented by a bright family room that overlooks the fully fenced backyard. Upstairs, you'll find three spacious bedrooms and a full main bathroom. The lower level provides even more versatility, with a second kitchen, a cozy living room, a two-piece bathroom, and a flexible den or craft room. The basement adds a beautifully updated bedroom, a laundry area, a recreation/storage room, and a separate entrance to the backyard and garage perfect for extended family or guests. With generous living space and endless potential, this home truly has something for everyone. Don't miss the opportunity to see it in person! (id:52600)
138 Carlyle Drive
London East, Ontario
Welcome to 138 Carlyle Drive, a charming 2-storey home situated on a desirable corner lot inEast Londons family-friendly neighborhood. The main floor features a bright and spaciousliving room with a large bay window and sleek laminate flooring, a separate dining room, awell-appointed kitchen with brand new stainless steel appliances, and a convenient 2-piecepowder room. Upstairs, youll find three generously sized bedrooms, including a large primarybedroom with double closets, along with a 4-piece main bathroom. The partially finished lowerlevel offers a cozy recreation room with newer flooring, a laundry area, and ample storagespace. Enjoy outdoor living in the fully fenced backyard, complete with a deck andpatioperfect for entertaining. The double driveway fits four vehicles with ease. Additionalupdates include newer carpeting throughout. Located just minutes from Highway 401, parks,schools, shopping, restaurants, and transit. (id:52600)
22719 Thames Road
Southwest Middlesex, Ontario
Welcome to 22719 Thames Rd, a charming & thoughtfully updated home in the quiet community of Appin. Backing onto open farmland with stunning year-round sunsets, this property offers the beautiful blend of country serenity & modern comfort. Ideally located just 10 mins to Hwy 402 & 30 mins to London, with easy access to Strathroy & Glencoe, it's a peaceful escape with convenient connections. Step inside from the newly remodelled covered front porch (2024) to a bright main floor featuring a spacious living room that flows into the dinning & kitchen area. The kitchen is ideal for everyday living & entertaining, offering a large eat-at island & ample prep space. A main floor office, stylish powder room, & mudroom/laundry area with direct backyard access add convenience & flexibility to the functionality of the main level. Upstairs, you'll find 3 bedrooms & a beautiful bathroom with a large walk-in shower & luxurious soaker tub, an ideal space to relax & unwind. The backyard is a true retreat, featuring a large deck, fire pit & covered patio beside the garage, all overlooking the peaceful fields beyond. Whether you're hosting guests or enjoying a quiet evening, the outdoor space is designed to impress. Recent updates provide modern style. In 2020, the home received new shingles with a transferable 50y warranty (45y remaining), updated siding, soft, fascia, no-clean eavestroughs, two new exterior doors, & most windows (excluding those in the kitchen (2016), bathrooms (2016), & basement (original)). The mudroom/laundry area was fully renovated with new insulation, drywall, subfloor, ceiling, lighting, & flooring as well. In 2022, the large detached garage was built, offering 60amp service (upgradable to 100), rough-ins for in-floor heating & a hot tub, conduit for ethernet & storage space. Parking is no issue with a concrete driveway that fits 6+ vehicles, plus room for 2 more in the garage. If you're looking for a move-in ready house then Welcome Home to 22719 Thames Rd. (id:52600)
56 Sparta Street
St. Thomas, Ontario
Welcome to 56 Sparta Street - a charming 3-bedroom, 2-bathroom home nestled on a quiet, tree-lined street in St. Thomas, just minutes from the scenic Lake Margaret Trail and the beaches of Port Stanley. With a newer roof (2019), updated windows and doors, and plenty of thoughtful updates throughout, this move-in ready home is the perfect blend of comfort, function, and location. Step inside to find a bright and inviting front sunroom - the ideal spot for morning coffee or a cozy reading nook. The main floor boasts updated lighting and a spacious layout perfect for families or first-time buyers. Downstairs, enjoy a newly renovated 3-piece bathroom, a dedicated gym room, rec room and plenty of storage with a workshop space for hobbies or projects. Outside, the carport adds convenience year-round, while the low-maintenance yard offers space to relax or play. Whether you're starting your real estate journey or looking for a family-friendly home close to trails, parks, and schools - 56 Sparta Street is ready to welcome you home. (id:52600)
346 Glenrose Drive
London South, Ontario
Welcome to 346 Glenrose Drive, London, Ontario, a rare find in the heart of Byron! Nestled on a quiet, tree-lined street in the highly sought-after village of Byron, this charming bungalow offers the perfect blend of comfort, convenience, and community. Just minutes from Springbank Park, Boler Mountain, local shops, grocery stores, the library, public transit, and excellent schools, this location truly has it all. This home is a fantastic condo alternative, featuring a sought after, attached, two-car garage with convenient inside entry. Step inside to find a beautiful kitchen with maple cabinetry and a unique live edge bar overlooking a bright and spacious living room, ideal for everyday living and entertaining. The living and dining rooms offer rich hardwood flooring and elegant crown molding, creating a warm and inviting atmosphere. Patio doors from the dining room lead to a private, fully fenced, landscaped backyard, complete with mature trees and a sunny deck, perfect for relaxing or hosting guests. Downstairs, the fully finished basement provides additional living space with a large recreation room, games area, potential third bedroom, a 4-piece bathroom, and a tiled laundry room. Don't miss your chance to own this beautiful home in one of London's most desirable neighbourhoods. Whether you're downsizing, investing, or simply looking for a serene place to call home, 346 Glenrose Drive is a must-see! (id:52600)
17750 Wyton Drive
Thames Centre, Ontario
Welcome to this country charmer with just over 7 acres of land with a house, barn and 2 storage sheds. The land breaks down to approx 1.5 acres of mature bush, 3.5 acres of workable land and 2.1 acres for the house and out buildings. With an Ag Zoning your options are many as to how to imagine all its potential uses. The barn is a 50'x34.6' steel-clad building in excellent repair and features two end slide doors, 2 man-doors, hydro, concrete floor, 2 stalls, and a high and dry loft. This space is begging to be developed into something special! The house offers 4 bedrooms incl a large owner's suite with 2 pc private ensuite and large dual closets. The main floor is an open concept space with a large country kitchen, dining area and living room with southern exposure. Down on the lower level is a super-spacious family room with wood fireplace and large laundry closet. Lastly the unfinished utility room offers loads in-home storage, a workbench, and a walk-out to the side driveway. You can easily imagine a future attached garage entering in to an over-sized boot room. So many possibilities! The circular drive in front of the house, side house drive space and the separate laneway to the barn can hold a fleet so no juggling cars in the morning. Located just minutes east of London only minutes to Thorndale, Thamesford, 401 and all major amenities. Call your agent now and schedule a showing before it's too late. NOTE: all appliance included in as is condition. Heat and water in barn currently not operational but can be revived. these will be an purchaser's expense. Also that your agents commission will be reduced should you book a private showing through the listing agent and offer through another. call your agent to see or visit during an open house to avoid this scenario. (id:52600)
6 Empire Parkway
St. Thomas, Ontario
Welcome to this well maintained freehold townhouse in the desirable Mitchell Hepburn school district, just steps from a brand new park, playground, and walking trails. 3 spacious bedrooms, two full and two half bathrooms, this home offer a comfortable and functional layout. The open-concept main floor features a kitchen with quartz countertops, an island, tile backsplash, pantry, newer stainless steel appliances and hardwood and ceramic flooring throughout. The dining are includes a stylish accent wall, and the living room offers an electric fireplace with custom built-in shelving and cabinetry creating a cozy and inviting space. Upstairs, the primary bedroom is large and spacious, complete with a good size walk-in closet and a private 3 piece ensuite. The basement adds even more living space with a family room, second electric fireplace, computer nook, and a two piece bathroom. Additional features include an insulated single-car garage with an automatic opener, a double-wide driveway and a covered front porch. In the backyard, enjoy a wood deck complete with a BBQ gas line and a fully fenced yard-perfect for outdoor entertaining. A solid move-in-ready option in one of the city's most family-friendly neighbourhoods. (id:52600)
3325 Emilycarr Lane
London South, Ontario
Welcome to this beautifully updated 4-bedroom, 3.5-bathroom home located in the sought-after Copperfield subdivision with over 2900 square feet of finished living space! Featuring an open-concept layout, this home offers comfort, style, and functionality for the modern family. The bright and airy eat-in kitchen has been fully renovated with brand-new cabinets, stunning quartz countertops, a sleek backsplash, and new stainless steel appliances perfect for both everyday living and entertaining. Cozy up in the family room by the gas fireplace, or enjoy quiet time in the separate formal living room. Upstairs, you'll find a convenient second-floor laundry room and a large luxurious primary suite complete with a walk-in closet and a private ensuite bathroom and a spacious fully finished basement with it's own 4 piece bathroom. Some of the recent updates include new flooring, new vanities and plumbing fixtures, and fresh paint from top to bottom just to name a few. Enjoy ultimate privacy with no residential neighbours behind you! Ideally situated close to excellent schools, shopping, dining, and major highways, this turn-key home offers everything today's buyer is looking for. Don't miss your chance to make it yours! (id:52600)
7495 Dune Drive
Lambton Shores, Ontario
A Rare Opportunity in the Heart of Port Franks Dual Cottages on One Stunning Property! Welcome to a truly unique and rare find. Two fully self-contained cottages within one attached building, offering the ultimate in versatility, comfort, and charm. Whether you're looking for the perfect beachside family retreat, an income-generating rental property, or a multigenerational cottage escape, this one-of-a-kind offering checks every box. Located just steps from the beautiful private beach and a short walk to the Port Franks marina, this spacious property boasts two distinct living spaces. The main floor bungalow features two cozy bedrooms, a full kitchen, two bathrooms, and a large recreation room perfect for family gatherings and entertaining. Step outside and enjoy not one, but two private fenced-in yards: one smaller courtyard-style yard in the center of the property, and a large cement patio in the rear complete with a gazebo for hosting larger groups or simply relaxing in privacy. The attached raised bungalow is a private oasis, offering three additional bedrooms, two full bathrooms, a full kitchen, and a front deck with a stunning view of Lake Huron just across the road. The private fenced-in backyard ensures your own quiet space to unwind or enjoy family barbecues. This property offers a rare blend of privacy, community, and convenience in one of Ontario's best-kept secrets, Port Franks. Known for its quiet charm, friendly atmosphere, and natural beauty, this lakeside town is home to unforgettable summer memories, local favourites like Grogs and McPherson's Restaurant, and iconic spots like Chicken Island and the Sand Hills. Live in one unit and rent the other, or host extended family with ease. This versatile property is ready to meet your needs. Opportunities like this are incredibly rare. Book your private showing today and experience what makes Port Franks so special. (id:52600)
80 Theresa Trail
Leamington, Ontario
Prime Location with Exceptional Features! Nestled in a highly sought-after neighborhood, this stunning home offers unmatched convenience just steps from Kingsmen Baseball Diamonds, Carolima Woods Park, Leamington Marina walking trails, top-rated schools, and premier shopping. Everything you need is within walking distance! Inside, the spacious eat-in kitchen is a chefs dream, featuring granite countertops, abundant cabinet space, and soaring vaulted ceilings with skylights that bathe the space in natural light. Plus, a brand-new dishwasher, range hood, and oven range installed in 2025 add modern efficiency to the heart of the home. The living room exudes warmth with a gas fireplace and an elegant wooden mantel, seamlessly leading into the four-season sunroom a fully insulated retreat with patio doors opening to the backyard. Your primary suite offers luxury and comfort, boasting a walk-in closet and a spa-like ensuite bathroom, while a full four-piece bath completes the main level. The fully finished lower level (walk-up) provides incredible versatility, featuring a huge recreation room, a second gas fireplace, and a full bath just a few steps away from the backyard. With minimal lawn maintenance required, this home is perfect for those who value both style and convenience. Don't miss the chance to make this incredible property yours! (id:52600)
1778 Finley Crescent
London North, Ontario
These beautifully upgraded townhomes showcase over $20,000 in builder enhancements and offers a spacious, sunlit open-concept main floor ideal for both everyday living and entertaining. The designer kitchen features upgraded cabinetry, sleek countertops, and modern fixtures, while the primary bedroom includes a walk-in closet and a private ensuite for added comfort. Two additional generously sized bedrooms provide space for family, guests, or a home office. The main level is finished with durable luxury vinyl plank flooring, while the bedrooms offer the cozy comfort of plush carpeting. A convenient laundry area adds functionality, and the attached garage with inside entry and a private driveway ensures practicality and ease of access. Outdoors, enjoy a private rear yard perfect for relaxing or hosting gatherings. The timeless exterior design is enhanced by upgraded brick and siding finishes, all located in a vibrant community close to parks, schools, shopping, dining, and public transit, with quick access to major highways. Additional highlights include an energy-efficient build with modern mechanical systems, a basement roughed in for a future unit, contemporary lighting throughout, a stylish foyer entrance, and the added bonus of no condo fees. (id:52600)
69 Daleview Crescent
London North, Ontario
Amazing opportunity to own a 5-bedroom, two-storey home located in the heart of the mature and highly desirable Stoneybrook neighborhood. Situated on a generously sized lot, this property offers the perfect blend of space, comfort, and convenience with the opportunity to do some changes to make it your own. Inside, you'll find five well-appointed bedrooms (two on the main floor and three upstairs), two full bathrooms (one on each floor) plus a 2-pc extra bathroom in the primary bedroom. The foyer is welcoming and spacious.The main level includes a cozy living room, an eating area next to the kitchen, a dinning room and a bright family room that opens to the large backyard, offering a warm and inviting space, ideal for for relaxing or entertaining. Upstairs, the bedrooms are generously sized. The layout provides privacy and comfort for the whole family. Additional highlights include an attached garage, large backyard, deck, long 6 car double driveway, abundant storage throughout, and a basement with great potential.This home is ideally located near top-rated schools, Western University, University Hospital, shopping centers, and the Stoneybrook community center. With easy access to public transit and major routes, commuting is a breeze.Don't miss your opportunity to own this exceptional family home in one of the city's most established and welcoming neighborhoods. (id:52600)
76 - 230 Clarke Road
London East, Ontario
Welcome to Unit 76 at 230 Clarke Road, a fully finished townhouse nestled in East London. This lovely home offers 3 bedrooms and 1.5 bathrooms, making it perfect for families, first-time buyers, or investors. The main floor features an L-shaped kitchen with stainless steel appliances, an adjacent dining area, a convenient powder room, and a spacious living room with direct access to an oversized, low-maintenance patio, ideal for outdoor enjoyment! Upstairs, you'll find three comfortable bedrooms and a full bathroom. The finished lower level adds extra living space with a recreation room, storage, and laundry area. Recent updates include refinished main floor hardwood (2025), fresh paint throughout (2025), new luxury vinyl plank flooring upstairs (April 2025), updated lighting, a new backyard fence, and a stainless steel fridge and stove. The lower level features durable laminate flooring (approx. 2017). Complete with a private parking space right at your front door, this move-in ready home is close to schools, shopping, parks, and transit. Quick closing available! (id:52600)
50 Moffatt Lane
Strathroy-Caradoc, Ontario
WOW! Welcome to 50 Moffatt Lane in Strathroy. This 3 bed, 1.5 bath renovated home is sure to impress with its modern finishes, open layout, and cozy backyard. Renovations include neutral paint throughout, high quality LVP flooring throughout all three levels, and updated bathrooms and kitchen. This is the perfect neighbourhood for families, just steps away from some of Strathroy's best elementary schools and parks. Strathroy is a fantastic place to call home, combining small-town charm with modern conveniences. Enjoy easy access to Highway 402, London, and Sarnia, Strathroy is perfect for commuters while still providing a peaceful and family-friendly atmosphere. (id:52600)
836 Gatestone Road
London South, Ontario
POND LOT! The EMERALD 2 model with 1862 sq ft of luxury finished area backing onto pond. Very rare and just a handful available! JACKSON MEADOWS, southeast London's newest area. This home comes standard with a separate grade entrance to the basement ideal for future basement development. Quality built by Vander Wielen Design & Build Inc, and packed with luxury features! Choice of granite or quartz tops, hardwood floor on the main floor and upper hallway, Oak stairs, 9 ft ceilings on the main, deluxe "island" style kitchen, 2 full baths upstairs including a 5 pc luxury ensuite with tempered glass shower and soaker tub and 2nd floor laundry. The kitchen features a massive centre island and looks out on to the walking trails and tranquil pond, making it an ideal place to call home. NEW $28.2 million state of the art public school just announced for Jackson Meadows with 655 seats and will include a 5 room childcare for 2026 year! Price of home is based on house plus base priced lot. Some lots are larger and have premiums. Model home available to view at 819 Gatestibe- this home is to be built. Photo is of similar property. (id:52600)
22 Hunt Club Drive
London North, Ontario
Welcome to this beautiful brick bungalow nestled in one of North London's most sought-after neighbourhoods. Just steps from the prestigious and historic Hunt Club Golf Course, this property offers timeless charm, modern convenience, and unbeatable investment potential. Set on a mature, tree-lined street, this classic home features 2 full kitchens, a separate entrance to the lower level, and a layout ideal for multi-generational living or income generation. Whether you're an investor looking for a opportunity, a family seeking a flexible living space, or a homeowner with an eye for future value, this property delivers. (AS IS) (id:52600)
85 Springbank Drive
London South, Ontario
PRICED TO SELL, DON'T MISS OUT!!!This tastefully updated, charming 3 bedroom, 1.5 bath home is superbly located near downtown, Wortley Village and the Coves. Nature lovers will enjoy the dog walking/biking trails nearby. Spacious main floor living/dining room and updated kitchen plus large main floor family room with laundry & 2 pc bathroom. Relax out back on the huge covered deck overlooking a fenced yard backing onto Springbank Flats Park. Great space for kids and dogs. Basement has new sump pump and lots of potential for more living space. (id:52600)
16 - 2261 Linkway Boulevard
London South, Ontario
Welcome to Rembrandt Homes Newest Development in South West London call "UPPER WEST BY REMBRANDT HOMES". Rembrandts most popular 3 Bedroom, 2.5 Bath floor plan "The Westerdam", has been designed with Modern touches and Floor plan enhancements you will fall in love with. Offering 1747 square feet of finished living space including a Rare WALK OUT lower level family room. This unit has been finished with numerous upgrades including, Quartz counters in Kitchen and Baths, Ceramic Tile, Upgraded Kitchen, and Brushed Oak Hardwood Flooring. The Redesigned primary bedroom features a walk-in closet and a luxurious 5-piece bathroom w/ free-standing soaker tub, double sinks and tile/glass shower. Upper-level laundry closet has a convenient folding counter and custom cabinetry. Exclusive parking for two vehicles, single attached garage with inside entry. Quality Energy Star Construction with Triple Glazed Windows. UPPER WEST, is ideally located just minutes away from beautiful walking trails at Kains Woods and Just a short drive to Mega Shopping Centres, numerous Golf Course and 401-402 Highway Access. Low Condo Fees Cover, Shingles, Windows, Doors, Decks, Driveway Ground and Exterior Maintenance. (Photo Gallery includes Virtually Staged Photos). ATTENTION BUYERS - AMAZING BUILDERS PROMOTION of *2.99% for *3 YEAR TERM on O.A.C. (* for a Limited time only) (id:52600)
558 Waterloo Street
London East, Ontario
558 Waterloo Street located in the Heart of Downtown London Woodfield District is an Incredible Investment Opportunity! Offering convenient access to shops, restaurants, public transit. This two-story detached home boasts 4 bedrooms and 2 full bathrooms, providing ample accommodation for families or tenants, providing abundant parking, perfect for multi-vehicle households or tenants and additional storage or parking with a versatile detached garage. Investment Potential: Ideal for rental purposes, multi-generational living. Don't miss out on this incredible opportunity schedule a viewing today! (id:52600)
30 - 65 Summersides Mews
Pelham, Ontario
Over $20K spent on upgrades on this Modern 2 Bedrooms, 2 Bathrooms townhouse just steps to all amenities in Fonthill. This home is perfect for the family that loves to entertain. 1304 sqft (Including the Garage 200 sq. ft/see floor plans). Upgrades include Custom Cabinets in the kitchen, custom cabinets on the main floor, back splash tiles, POT LIGHTS, APPLIANCES S/S + Washer /Dryer, Solid Oak Staircase, and Luxury vinyl plank flooring. You will love the gourmet Open Concept kitchen with large island, Quartz counters, waterfall quartz on island, New appliances and open to living area with 19 foot ceilings. Primary bedroom with custom closets and privilege access to the bathroom. Lower level features a large second bedroom or den with en-suite bathroom, access to a patio and garage. For Ultimate Convenience, the washer and dryer are on the first floor and are included. Lots of Storage with Extra Custom Cabinets and custom drawers installed in the kitchen, and Extra cabinets on main level. Location is fantastic being walking distance to multiple grocery stores, doctors offices, restaurants and more. Great convenient location that is 5 mins to Niagara College, 10 mins to Brock University, 15 mins to St. Catharines Go Station. In front of the Meridian Community Center which is a 143,000 sq ft facility that includes multipurpose community rooms, a large activity center with two full courts, two NHL-sized arenas, an indoor walking/running track, and a full gym! Modern home, Low Maintenance Fees, amazing location, lots of upgrades makes this townhome a perfect move in ready place to call HOME. Book your showing to see this Beautiful property in person. (id:52600)
1290 Springbank Avenue
London South, Ontario
Step into this beautifully renovated 1.5-storey gem in the heart of Byron, where every detail has been meticulously crafted to create the ultimate retreat! With a complete top-to-bottom renovation, this home combines timeless charm with modern sophistication, making it a true showstopper. Featuring 2 cozy bedrooms, including a versatile room with a built-in Murphy bed, plus a spacious primary suite tucked away in the half-storey with a full wall of closet storage and brand new pot lights. Two sleek, modern washrooms with fresh finishes complete the living spaces, while crown molding, tall baseboards, and pine shiplap walls add character throughout. Enjoy the luxury of new, high-end finishes: luxury vinyl plank flooring, newer windows, new interior doors and a fresh coat of paint in beautiful classic shades. The sunroom, with its gas fireplace and built-in storage, invites you to relax and unwind in style. The heart of the home? A completely redesigned kitchen featuring stainless steel appliances, a gas stove, a microwave rangehood, a large undermount sink, and stunning quartz countertops-perfect for cooking up a storm or hosting friends. The cozy lower level includes a family room, plus ample storage space to keep everything organized. Outside, a large, fully fenced yard offers a firepit and deck for entertaining on warm, evenings, while the shed with hydro is an ideal space for hobbies or DIY projects. Tucked away on a quiet street, this home feels like a peaceful oasis, yet you're just minutes from Springbank Park, Boler Mountain, restaurants, shopping, and schools. With a new roof (2017), furnace and AC (2022), plus all new appliances, siding, and insulation (2023), there's absolutely nothing left to do but turn the key and enjoy one of the most sought-after neighborhoods in London. Don't miss your chance to call this Byron beauty home! (id:52600)
50000 Dingle Street
Malahide, Ontario
Welcome to this charming 4-bedroom, 3-full bathroom bungalow nestled on just over half an acre on the sought-after and family-friendly Dingle Street. Set back on a spacious, beautifully landscaped lot unlike many of new builds in the area, this property offers more privacy and room to grow. This move-in-ready home offers the perfect blend of comfort, functionality, and privacy. Step inside to find an inviting and practical layout with main floor laundry and a thoughtfully designed main bath complete with a separate water closet for the tub and toilet, ideal for busy families. A fully finished basement with full ceiling heights awaits your family! Whether you need space for the in-laws, want to host a movie night or want the ultimate man cave this space can offer it all. Enjoy your morning coffee or summer BBQs on the massive deck overlooking a sprawling yard and backed by a peaceful wooded area, your own private retreat just steps from your back door. Outdoors, the detached 13' x 27' garage or workshop with a roll-up door provides ample space for vehicles, tools, or hobbies, while the 9' x 15' shed offers even more storage. This property comes with a 16 foot round, above ground pool to complete your backyard oasis(currently not installed for the season). Adding to both your convenience and peace of mind, this home comes equipped with an invaluable upgrade, a backup generator that automatically kicks on within 8 seconds of a power outage-- keeping the lights on, the sump pump running and your home fully functional no matter the weather. Whether you're a growing family or simply seeking one-level living in a quiet, established neighbourhood, this home checks all the boxes. (id:52600)
1165 Melsandra Avenue
London East, Ontario
Calling all first time home buyers, investors, or multi-generational families! 1165 Melsandra, has the versatility for any living situation. This lovingly maintained home is nestled on a quiet street, but close to all amenities. Located between Kings College and Fanshawe college, and on a LTC bus route, it proves to be convenient for the student in your family. Or, with the lower level walkout, it is primed for rental/granny suite capabilities. The lower level converted garage, with walkout, has loads of storage for bikes, or is big enough for a potential second kitchen. The lower level den has the potential for a bedroom conversion, with the addition of an egress window, priming the property for duplex capabilities. The upper level is spacious with massive windows allowing for plenty of natural light, featuring a 3rd bedroom walkout to the spacious backyard and deck, and has been appointed with tasteful fixtures, newer flooring, and fresh paint. Leave all your grab and go items in the welcoming front mudroom. The location is close proximity to, schools, parks, splashpads. rec centres, and shopping. Book a viewing today. 1165 Melsandra wont last long! (id:52600)

