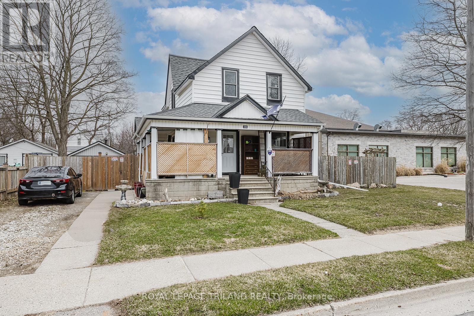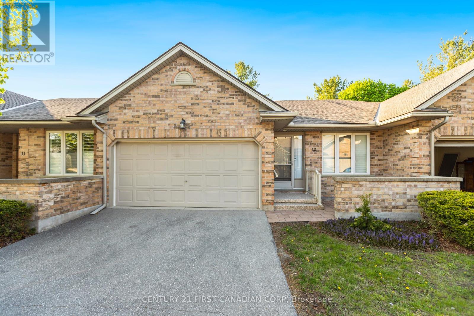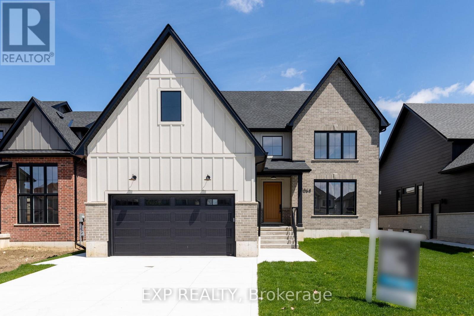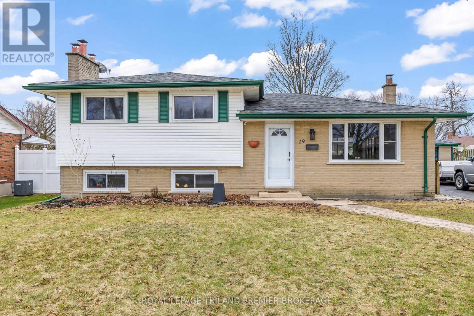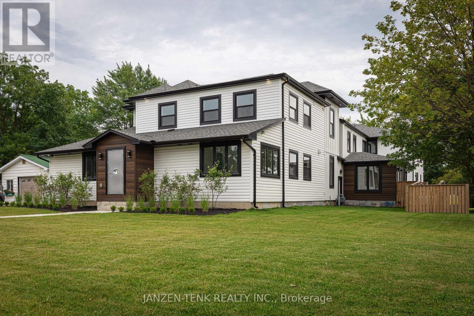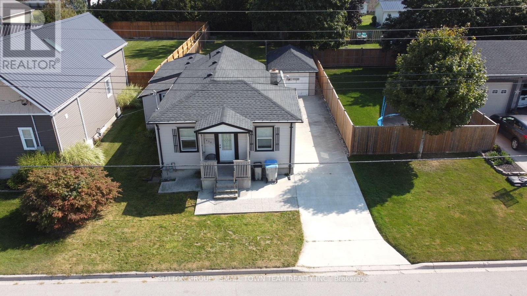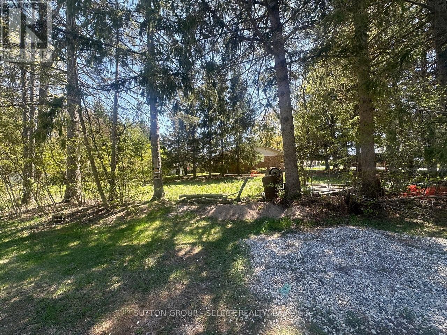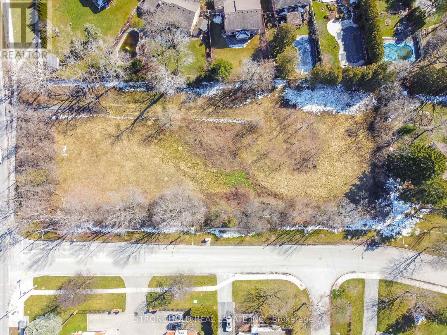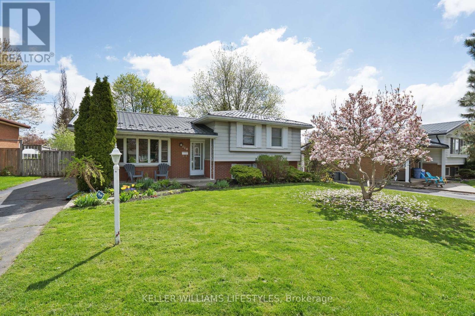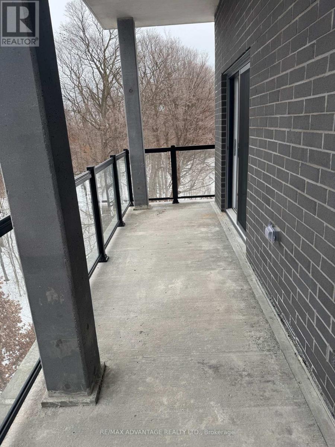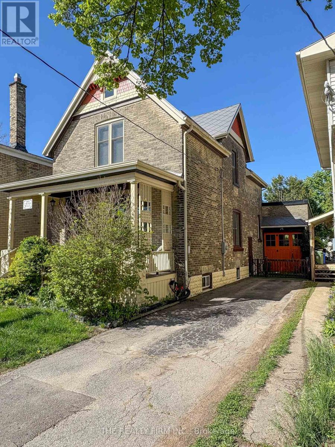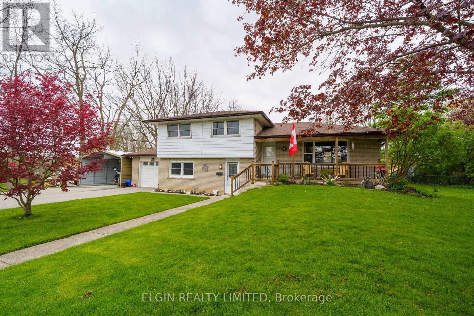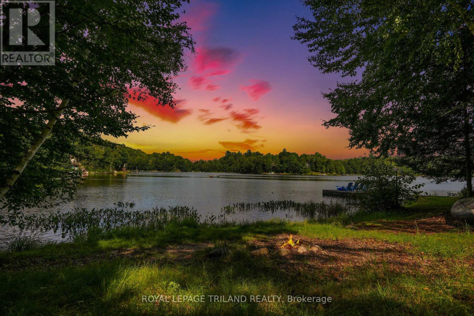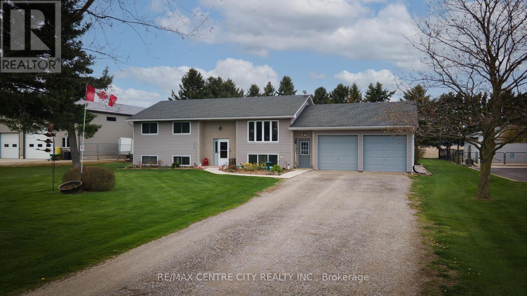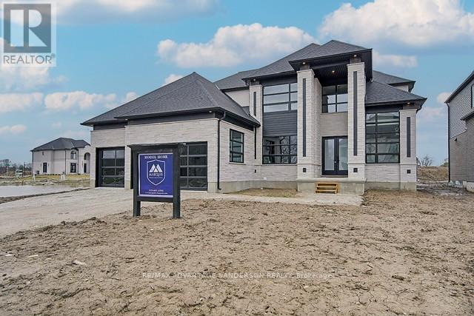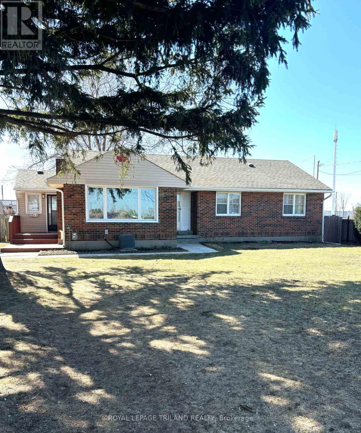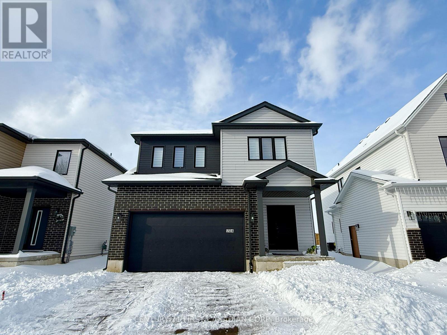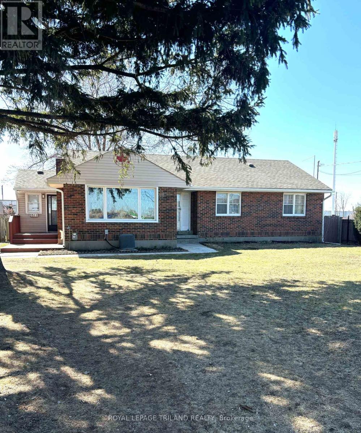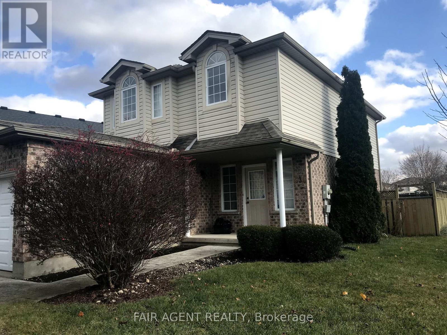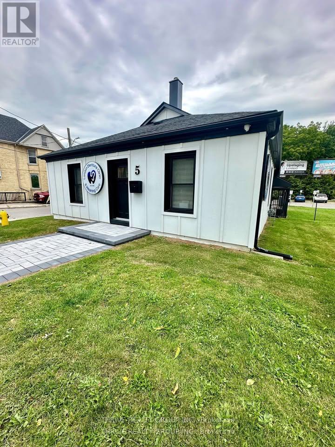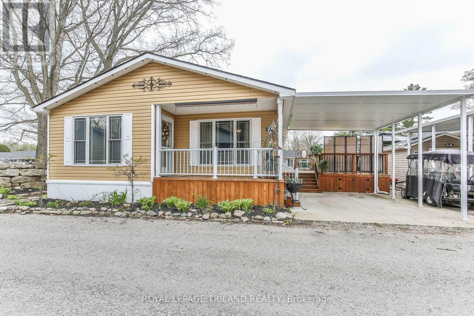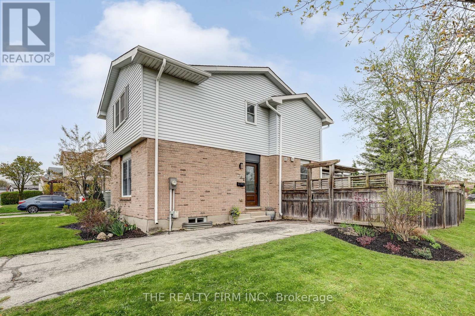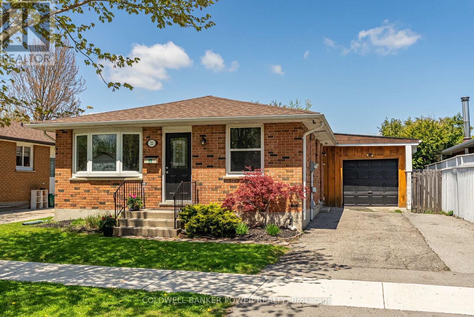245 Sydenham Street E
Aylmer, Ontario
Welcome to this amazing family home or starter home! This home has tons of room to grow with 4 bedrooms, 1 bathroom and a large fenced-in yard for your kids and fur babies to run around.This home is move-in ready, just move in and enjoy family time.Updates on the home in 2022/2023 include New Kitchen, New Windows and Doors throughout, New flooring and trim, some new shingles and Steel roof on the detached garage and a Brand new A/C unit in 2024, Furnace rebuilt in 2024, brand new Water Heater on Demand. This home has 3 bedrooms on the second floor and 1 bedroom on the main floor, a comfortable livingroom, spacious dining and kitchen and a 4 piece bathroom. Enjoy your morning coffee on your covered front porch or work on some projects in your detached garage/shop. Aylmer is a growing, family orientated community with expanding opportunities and future developments, now is the perfect time to invest in a property in this beautiful growing town, don't miss this chance! (id:52600)
10 - 1241 Beaverbrook Avenue
London North, Ontario
Welcome to this charming 2+1 bedroom bungalow condo, perfectly situated in a quiet and clean complex near Western University, hospitals, shopping, and just a 7-minute walk to Costco. This home features a double-lane driveway, garage, and a cozy front porch. Inside, the spacious main bedroom boasts double closets and an updated full ensuite bath. The main level also includes a second generous bedroom, an additional full bathroom, main-floor laundry, a large living room with sliding doors to a beautiful backyard deck, and a well-sized kitchen and an adjoining dining area. The finished lower level offers a sizable recreation room, a third bedroom, a full bathroom, and a room perfect for an office or study. You'll also find ample storage throughout, including under the stairs and in a large utility room. A perfect blend of space, comfort, and convenience! MUST SEE! (id:52600)
2064 Wickerson Road
London South, Ontario
The Open Sky Exquisite Modern Farmhouse Two-Storey in Byron Village part of The Farmhouse Nine with 55-foot frontage and approx 2890 square feet! This 4 bedroom home combines modern farmhouse design with exceptional features that are hard to find complete with a exterior covered back porch. Meticulously crafted by renowned Clayfield Builders, this home showcases uncompromising quality, exquisite craftsmanship, and attention to detail throughout. Step inside to the spacious open concept layout with Seaside Cabin engineered hardwood. Ideal for professionals, and growing families alike, this 4-bedrooms, 2.5 bath home offers the allure of rustic charm blended seamlessly with contemporary style. The heart of this home is the elegant eat-in kitchen with custom cabinetry, quartz countertops, & a magnificent island. Large windows and sliding glass doors invite abundant natural light and provide access to the covered back porch. The primary bedroom suite is a true retreat, featuring a tray ceilings, walk-in closet & the en-suite bathroom exudes luxury, with quartz countertops, & a walk-in shower with a custom glass enclosure. There is exciting potential in the basement, with a roughed-in bathroom, room for an additional bedroom, a large rec room, and ample storage space allow for personalization and growth. Nestled on a generously sized lot just steps away from Boler Mountain, this residence boasts an extended length garage, and exceptional fixtures and finishes. Notably, the energy efficiency rating surpasses all expectations, providing both comfort and savings. A concrete walkway to the front porch and driveway and to the side garage door. Clayfield is beating records with the air exchange tested for air escaping to the outside and their test results exceed the minimum standard by 50%. The garage is completed painted as well. (id:52600)
217 - 75 High Street
London South, Ontario
LIMITED TIME: FREE PARKING & ONE MONTH FREE. Newly renovated BACHELOR unit located close to downtown, Wortley Village in Old South London. Modern kitchen, stainless steel appliances with pantry/closet. Bathroom has a modern walk in shower, floating vanity and walk in linen closet. Enjoy the convenience of location and comfort with a new elevator installed last year. As living costs increase, save more by staying in walking distance to many amenities, located close to shopping, restaurants, trails, parks and transit.5 mins to Victoria Hospital, 24 min BUS to Western and 8 mins to highway 401. When looking for a great place to rent, property management is key. Enjoy the comfort in knowing you have a responsible property management team on site. Laundry is on site. Tenant is responsible for base rent plus personal hydro. INCLUDED IS heating, water and parking. Can be offered furnished at additional cost (id:52600)
263 Rossmore Court
London South, Ontario
Beautiful house for rent! This cozy 2-storey home is situated in a quiet neighborhood with 3 bedrooms, 3 bath, a finished basement, and 2 parking space. It's back to green space with a golf course and walking trails. Close to Westmount Mall, Nofrills, food basics, LCBO, and Victoria Hospital. Western University is within 7 km and Take bus #93 to the University directly. The rent is $2900. It is available after August 1st. Photos taken from the previous listing. (id:52600)
1136 South Wenige Drive
London North, Ontario
Welcome to 1136 South Wenige Drive in London, Ontario. This beautifully maintained 4-bedroom, 2-bathroom bungalow is located in the highly sought-after Stoney Creek neighbourhood in North East London. Ideally situated just minutes from the Stoney Creek YMCA, top-rated elementary and high schools, scenic parks, trails, and the shopping and dining conveniences of Masonville Mall. This home offers the perfect blend of lifestyle and location. Inside, you'll find over 2,000 sq. ft. of finished living space with an inviting open-concept layout, hardwood flooring throughout the main level, a modern kitchen with granite countertops, and fresh paint throughout. The layout features 2 bedrooms on the main floor and 2 additional bedrooms in the fully finished basement, making it ideal for families, guests, or multi-generational living. The lower level also boasts luxury vinyl flooring, a spacious family room, and excellent storage space. Step outside and enjoy your own backyard oasis, complete with an in-ground, heated saltwater pool, a covered deck, professional landscaping, and custom lighting, perfect for relaxing or entertaining. The metal roof, double car garage, and stamped concrete driveway and walkway add to the home's curb appeal and convenience. Move-in ready and packed with upgrades, 1136 South Wenige Drive offers the opportunity to enjoy one of London's most desirable neighbourhoods just in time for summer. (id:52600)
643 - 75 High Street
London South, Ontario
LIMITED TIME OFFER: FREE PARKING & 1 MONTH FREE for a Newly updated 1 Bed unit located close to downtown, Wortley Village in Old South London. Modern kitchen, stainless steel appliances with pantry/closet. Bathroom has plenty of space with soaker tub. Enjoy the convenience of location and comfort with a new elevator installed last year. As living costs increase, save more by staying in walking distance to many amenities, located close to shopping, restaurants, trails, parks and transit.5 mins to Victoria Hospital, 24 min BUS to Western and 8 mins to highway 401. When looking for a great place to rent, property management is key. Enjoy the comfort in knowing you have a responsible property management team on site. Laundry is coin, on site. Tenant is responsible for base rent plus personal hydro, heating & water included. (id:52600)
942 Chippewa Drive
London East, Ontario
Welcome to 942 Chippewa Drive, a well-maintained 4-level backsplit featuring 3+1 bedrooms, 2 full baths, and a fully finished interior. Updates include a new roof (2017), and a furnace & AC (2023). Enjoy newer vinyl windows, laminate flooring throughout, and a tiled kitchen/dinette with a bay window overlooking the spacious third level. A side door leads to a beautifully fenced backyard. The third level offers a cozy rec room, bedroom, and 4-piece bath, while the fourth level includes an exercise room and laundry. Conveniently located with access to public transit, this home is within walking distance to French immersion, public, and high schools, and just a 5-minute drive to Fanshawe College. Western University, downtown, and local hospitals are all within 15 minutes, with easy access to Highway 401. Nearby amenities include shopping at Masonville Place and scenic trails at Springbank Park. A fantastic opportunity in a prime location- don't miss out! (id:52600)
784 Little Grey Street
London East, Ontario
An excellent investment opportunity in the heart of London! Welcome to 784 Little Grey Street, a fully tenanted duplex perfect for first-time investors, house hackers, or those looking to expand their portfolio. The main floor unit (Unit A) features three bedrooms and a 4-piece bathroom, currently rented for $1998.00 per month plus electricity. The upper unit (Unit B) offers two bedrooms and a 4-piece bathroom, rented for $1588.00 per month plus electricity. Each unit is separately metered for electricity, with tenants paying their own electricity while the landlord covers gas and water. This turn-key property is fully tenanted with AAA+ tenants, offering low maintenance and consistent cash flow. Recent upgrades include new click vinyl flooring in Unit A, a roof replacement in 2019, a large shed added in 2021, one owned tankless water heater, one rented water heater, an owned hot water radiator heating system, and an owned window-mounted A/C unit in Unit B. The property also provides parking for four vehicles (three tandem, one single). Conveniently located near 100 Kellogg Lane, the Western Fair Artisan & Farmers Market, trendy restaurants, cocktail lounges, microbreweries, coffee shops, florists, bakeries, and the downtown core, this property offers both versatility and long-term value to any portfolio! (id:52600)
19 Curtis Avenue
London South, Ontario
Welcome to beautiful Pond Mills in desirable South London! Situated on a quiet street this spacious side split is a prime location being walking distance to schools, shopping and 401. Enter through the front door into the bright main level featuring spacious living room with large front window; dining room; and kitchen with updated countertops, backyard views and direct access to the generous backyard with patio. The upper level boasts 3 bedrooms, and updated main bathroom. Down stairs features a 4th bedroom, additional 3-piece bathroom and family room with fireplace. The basement is finished with additional living area and spacious laundry room. Convenient detached garage is perfect for parking or storage. Freshly painted throughout, updated LVP flooring throughout, windows 2021, exterior doors 2021, furnace 2021, A/C 2021, roof approx. 10 years. This home has been lovingly updated and maintained! (id:52600)
12 - 6 Cadeau Terrace
London, Ontario
The One Youve Been Waiting For! Welcome to this stunning detached condo nestled in a highly sought-after enclave in beautiful Byron. Just minutes from the charming Byron Village and the vibrant West5 community, this home offers the perfect balance of tranquility and convenience. From the moment you step inside, you'll be captivated by bright space and High ceilings, and a thoughtfully designed open-concept layout. This Stunning Condo has had over $200,000 of renovations since 2020. The heart of the home features a luxuriously renovated kitchen with high end Appliances and Large Patio Sliding Door that leads an oversized deck with Gas BBQ, perfect for relaxing or entertaining in style. The Primary Bedroom offers custom built in Closets and a gorgeous renovated primary ensuite. The Lower Level Family room is fill with Warmth with its Cozy Stone Gas Fireplace and Muskoka inspired Pine Walls. The Lower Basement is the perfect Flex space offering room for Home Office, Gym area and ample Storage Space. Pride of ownership is evident throughout this meticulously maintained home. Additional upgrades include a high-efficiency heat pump system (furnace & A/C) with Ecobee smart thermostats for optimal comfort and energy savings. With flexible possession options available, this is truly a must-see property. Status Certificate available upon request. Note -The Professional Renovations and designs done by William Standen Design Firm. (id:52600)
304 White Sands Drive
London South, Ontario
Welcome to this stunning 5-bedroom, 4-bathroom, 2-storey home in the desirable community of Summerside. Designed with families in mind, this home offers a spacious layout, modern finishes, and unbeatable convenience to local amenities. Step inside to a grand foyer that sets the tone for the open and inviting atmosphere. The main floor features hardwood and tile flooring throughout, ensuring durability and easy maintenance. The bright new kitchen is filled with natural light, perfect for family gatherings and entertaining. Upstairs, the primary bedroom boasts a luxurious 5-piece ensuite, providing a private retreat. The finished basement adds even more flexibility, featuring an additional bedroom and bathroom, ideal for guests, in-laws, or a home office. Plus, the washer and dryer hookups on both the main floor and basement allow for customizable laundry options. Enjoy outdoor living with a large cement deck and a new large shed for extra storage. Located close to Summerside Community Club, parks, top-rated Catholic, Public, and French Immersion schools, ActivityPlex, restaurants, and more, this home is the perfect place to grow and thrive. Don't miss this incredible opportunity. Schedule a showing today. (id:52600)
201 - 460 Victoria Street
Warwick, Ontario
Now leasing at 460 on Victoria in the heart of Watford -- discover thoughtfully designed 1-bedroom apartments, available for immediate move-in. These bright, modern suites feature stainless steel appliances, quartz countertops, and access to on-site coin laundry. Optional parking is available for $50/month. Set in a quiet, well-maintained 20-unit building, 460 on Victoria offers comfortable, low-maintenance living just minutes from local shops, dining, and community amenities. Photos are for illustrative purposes and may not reflect the exact unit. (id:52600)
1313 Byron Baseline Road W
London South, Ontario
Exceptional family home on huge mature estate lot over 300 ft deep! Gorgeous gardens and landscape with pond feature. Backs onto green community park space - feels like you are out in the country or up in Muskoka! Huge attached garage and storage perfect for workshop or hobbyist. Brick bungalow with partially finished lower level. Large principal rooms throughout. Open concept kitchen to eating area and dining room with lots of windows overlooking the park-like yard. Formal living room with fireplace. Lower level has an extra bedroom and bathroom. Newer shingles just done and many updates throughout the years. This is truly a rare find and the one you have been waiting for! (id:52600)
2185 Linkway Boulevard
London South, Ontario
Welcome to 2185 Linkway Blvd, an exceptional home in the desirable community of Eagle Ridge in Riverbend! This stunning 2,889 sq. ft. (above grade) property is well below replacement value and boasts a beautifully landscaped yard, fenced backyard, and a fully finished basement with a second kitchen and bedroom, offering incredible value. The amazing covered back deck is perfect for outdoor relaxation and entertaining. Inside, the main floor features an eat-in kitchen with a walk-in pantry, quartz countertops, and a spacious island. Just off the kitchen, a versatile office space adds extra functionality. Upstairs, the outstanding primary suite is a true retreat, featuring a spa-like ensuite and an absolutely amazing walk-in closet with custom built-in cabinets. The second level is completed by three additional large bedrooms, two additional bathrooms, and a separate laundry room. No detail was spared in the design of this home. Upgrades include a concrete driveway, oversized insulated garage, valance lighting and pot lights throughout, custom accent walls, tall baseboards, and speakers on each level of the home. With its high-end finishes, thoughtful upgrades, and unbeatable price, this home offers exceptional value, don't miss out on this rare opportunity! Schedule your showing today! (id:52600)
456 Andrew Street
South Huron, Ontario
Calling all first-time home buyers, retirees, and investors, this is a home you won't want to miss! This home offers 2 bedrooms, 1 bathroom, a fenced-in yard, and a detached garage. The large fenced yard provides a secure space for outdoor activities, while the detached garage offers ample storage or the potential to be transformed into a creative space like a home gym or workshop. This spacious concrete driveway accommodates up to three parking spaces, providing ample room for vehicles and guests. The durable concrete surface ensures easy maintenance, making it a practical and functional property feature. Inside you will appreciate the fact that this home is in move in condition. The colours are neutral, the kitchen is modern and functional. The flooring throughout shows as new and there is no carpet in any of the rooms. The 4 piece bathroom is modern and has attractive tile in the shower/tub. A main floor laundry conveniently located off the kitchen saves going up and down steps to the basement. The basement provides plenty of room for storage. This home is just steps from all amenities, such as Main Street Exeter, Morrison Dam Trail, Foodland, hospital and the Exeter library. Call your realtor today to book a private showing. (id:52600)
14 Mactavesh Crescent
Bluewater, Ontario
These are getting hard to come by. Especially at this price. Corner lot in a quiet, off the beaten path, area of picturesque Bayfield! (id:52600)
194 Chestnut Street
St. Thomas, Ontario
Welcome to 194 Chestnut Street, a beautifully maintained home located in a quiet, family-friendly neighborhood in St. Thomas, Ontario. This charming property offers the perfect blend of character and modern comfort, featuring a spacious and inviting interior with large windows that fill the home with natural light. The main level boasts a warm living room, a dedicated dining area, and a renovated kitchen with stainless steel appliances, ample cabinetry, and modern finishes. Upstairs, you'll find generously sized bedrooms with great closet space, and an updated bathroom that provides style and functionality. The basement offers the perfect, additional living space and the convenience of another full bathroom and laundry room. Outside, enjoy a private backyard ideal for entertaining, gardening, or relaxing, along with a handy shed for storage. Conveniently located near schools, parks, shopping, and transit, this move-in-ready home is perfect for families, first-time buyers, or anyone looking for a quiet yet accessible community. Don't miss your chance to own this fantastic property in a sought-after area of St. Thomas. (id:52600)
100 Radcliffe Crescent
Lucan Biddulph, Ontario
Welcome to this beautiful custom-built home located in the high-end Radcliffe Subdivision in Lucan, Ontario. This just under 2,400 finished sq. ft. home offers a spacious and inviting layout, perfect for families and entertaining. As you step inside, you're greeted by the open concept. The living room features a cozy gas fireplace, perfect for those cold winter evenings, and flows seamlessly into the large kitchen with a huge island, built-in microwave, and new dishwasher and fridge. The dining room has a walk-out patio door to a very quiet, PRIVATE deck. A two-piece main floor bathroom, laundry room (featuring a washer and dryer with garage access), a walkout to a small deck at the back of the house, and a versatile den space that could easily be used as an additional bedroom completes this floor. Upstairs, you'll find four generously sized bedrooms, including the master suite with a walk-in closet and a luxurious 4-piece ensuite with a soaker tub and shower. The other three bedrooms are equally spacious, making this home perfect for growing families. The basement is mostly finished other than the utility room. The basement features a large recreation room perfect for a pool table and another space to watch television with the family. There's also a roughed-in bathroom in the basement, ready for your finishing touches. The home is set on a fenced-in private back yard, with a double-car garage that's fully insulated, ample parking for up to four vehicles on the paved laneway. The home is also equipped with central air, a 100-amp service, a central vacuum system, and much more. The exterior features a charming brick and vinyl siding, The property is located in a central location just two minutes from Elm Street Park's splash pad and skate park. A new grocery store, McDonald's, Pet Value, and Dollarama. With easy access to London (20 mins) and Grand Bend (30 mins), this home truly has it all. You will love it in Lucan! Reach out, book your showing today! (id:52600)
4 - 423 Hamilton Road
London East, Ontario
Brand new apartment, just recently finished. This SPACIOUS 2-BEDROOM apartment has a very modern, converted loft look with stainless steel vents and a LARGE OPEN CONCEPT kitchen/dining/living room space. Full kitchen, 3 piece bathroom with tub. Well designed and well laid out. Beautifully finished, with vinyl flooring for easy cleaning. Central heating panel in apartment. Along a major street, with great access to public transport.Tenants receive a 10% discount to Cannabis Retail Store downstairsExtras: 1 Parking spot available private lot belonging to building. Washing machine fixture ready appliance can be installed. Utilities extra Electricity, Gas, and Water all separately metered. Can take over account or pay landlord (id:52600)
16 Crescent Avenue
Central Elgin, Ontario
Welcome to 16 Crescent Avethis stunning, well-maintained ranch is perfectly situated in desirable Lynhurst. Thoughtful updates and pride of ownership are evident throughout, with key upgrades including a metal roof, heat pump, furnace, windows, and several appliances. This spacious layout is move-in ready, but if a third bedroom is needed, the generously sized front living room offers an easy conversion option to accommodate your needs.Inside, the bright and beautiful main floor is bathed in natural light, showcasing hardwood floors in the living area and bedrooms. The spacious primary bedroom includes a private ensuite, providing a relaxing retreat.The oversized one-car garage offers ample storage, while the fully fenced backyard with a concrete patio provides the perfect space for outdoor relaxation.Dont miss the opportunity to make this fantastic home yoursbook your showing today! (id:52600)
1589 Richmond Street
London North, Ontario
Perfect for student housing, seniors or luxury condos. A 1.36-acre high density residential development site. A rare opportunity to purchase the last great Masonville infill site. Walking distance to Western University, Masonville Place, and University Hospital. The property is designated as Rapid Transit Corridor in the Official Plan which allows for high density. (id:52600)
118 Tufton Place
London South, Ontario
Welcome to this 3+1 bedroom family home nestled on a peaceful court in desirable Westminster Park. Boasting a spacious, carpet-free interior, this 4-level side split offers bright and open principal rooms, perfect for family living and entertaining. Enjoy the outdoors in the large, fully fenced backyard, complete with a deck for summer gatherings. The home features a durable metal roof for added peace of mind, and a separate entrance to the basement, offering potential for in-law accommodation or rental income. Located just a short walk to both elementary and high schools, this home is ideal for growing families. Don't miss your chance to live in a quiet, established neighbourhood close to parks, trails, schools, shopping and transit. Book your showing today! (id:52600)
412 - 1000 Lackner Place
Kitchener, Ontario
Experience upscale living in this stunning, brand-new condo available for lease in Kitchener. Featuring premium finishes throughout, this spacious condo boasts 9-foot ceilings and expansive wall-to-wall, floor-to-ceiling windows in every room, filling the space with natural light and offering breathtaking views.This luxurious unit offers two generously sized bedrooms and two modern bathrooms, providing ample space and privacy. Enjoy two private walkout sitting areasperfect for relaxing or entertaining.Step into the open-concept layout starting with a contemporary kitchen featuring upgraded stainless steel appliances, quartz countertops, tile backsplash, abundant cabinetry, and a built-in microwave. The bright and spacious living room leads out to a balcony with stunning views.The primary bedroom includes a large walk-in closet and a beautifully designed en-suite bathroom with a stylish vanity and a walk-in glass and tile shower. The second bedroom is also generously sized (id:52600)
3447 Morgan Crescent
London South, Ontario
Exceptional and timeless best describe this stunning one-floor Sifton built model unit condominium with engineered hardwood flooring and many upgraded features throughout. This 2 + 2 bedroom boasts an open concept floor plan with cathedral ceilings, cozy great room with gas fireplace and large open dining room ideal for entertaining. Elegant and tranquil living at its best offering a large covered front porch and a back deck for full enjoyment and low maintenance living. The spacious kitchen showcases gleaming granite countertops, accent cabinet lighting to add ambience, pantry to store extra appliances and a large island to give plenty of workable counter space. The main floor offers 2 bedrooms, 2 bathrooms and laundry room for convenience, the principal bedroom has a beautiful complete ensuite and large walk-in closet. The professionally finished lower level includes two generous sized bedrooms, recreation room and rough-in for a third bathroom. Double car garage. Maintenance fee also includes snow removal, grass cutting, landscaping, in ground sprinklers and common areas. This condo has truly a gracious feeling and you can see the quality of craftsmanship throughout along with the sense of pride in ownership. Situated close to many amenities, shopping, fitness centres, medical centres, walking trails, close access to the 401 just to name a few. (id:52600)
513 Quebec Street
London East, Ontario
Welcome to this move-in ready gem nestled in the vibrant heart of Old East Village! This spacious two-story home offers incredible flexibility with an in-law suite/income potential perfect for multi-generational living or savvy investors. Upstairs, you'll find 3 bright bedrooms, 1.5 bathrooms, and a separate laundry area, offering comfort and convenience for everyday living. The lower level features a fully self-contained 1-bedroom, 1-bathroom unit, also with its own laundry ideal for guests, tenants, or extended family. This home is rich with character and comes complete with an attached heated garage that comes with its own panel and a unique sense of history. With the metal roof update this house is fully loaded. Located just steps from the Western Fair District, 100 Kellogg Lane, the upcoming Hard Rock Hotel, and surrounded by local breweries and artisan shops, you'll be immersed in the energy and charm that make OEV one of London's most exciting neighborhoods. Whether you're looking to settle into a vibrant community or make a smart investment, this property checks all the boxes. (id:52600)
1 Riverbank Drive
St. Thomas, Ontario
Welcome to this charming two-storey home, offering 1600 sq ft above grade and an additional 400 sq ft of finished basement space. This thoughtfully updated and well-maintained property is the perfect blend of comfort, style, and privacy. Located in a peaceful area, and close to all amenities its ideal for families looking for a spacious and inviting home. The home features 3 spacious bedrooms upstairs, including a primary suite with a private ensuite bathroom. The second level also includes an updated main bathroom (renovated in 2020). On the main level the living room is warm and inviting, with beautiful hardwood floors and a cozy gas fireplace that overlooks the backyard and a serene treed area, creating a peaceful atmosphere inside and out. Updated half bathroom on the main floor along with the kitchen which was fully updated in 2020, showcasing elegant granite countertops and plenty of counter space for meal prep and family gatherings. Walk out of your dining area into the private backyard is one of the homes standout features, with a wonderful two-tiered deck, perfect for outdoor entertaining or simply relaxing in your own private oasis. The finished basement (400 sq ft) offers a bright recreation room thats currently being used as a gym, as well as ample storage space for all your needs. Additional highlights include a double car heated garage and a driveway that fits 4 more cars, providing ample parking for your family and guests. The shingles were replaced in 2016, and the furnace was updated in 2019, ensuring the homes systems are in great shape for years to come. Both the main level bathroom and second-level shared 4pc bathroom were renovated in 2020, offering modern finishes and convenience. This home offers the perfect combination of modern updates, functional living spaces, and a private outdoor retreat. Its a must-see for those looking for a move-in-ready home with plenty of room to grow. Don't miss your opportunity to view this exceptional property! (id:52600)
9618 Francis Street
Southwold, Ontario
Escape to the quiet village of Shedden, with a 1/2 acre lot and a solid 4 level sidesplit. As you pull up, you are greeted with mature trees, and a beautifully manicured lawn with landscaping. The triple wide asphalt driveway, leads to a steel carport with a concrete floor. An attached single car garage with an epoxied floor is a great space for your vehicle or hanging out. Enter the living room off the covered front patio to engineered hardwood flooring, a dining area, and an updated kitchen with quartz counter tops. Up a few steps is 3 nicely sized bedrooms and a 4pc bath. On the ground level is a 2pc bath, large family room, and an office with built-ins (currently used as a bedroom). This level has a mud area with exits to the front, garage and rear covered patio. On the lower level is laundry and storage. A gas boiler provides even heating with brand new ductless splits for air conditioning and additional heat if desired. Great for people with allergies, no dusty vents! Outside enjoy your fully fenced yard with 2 sheds and a fire pit. Walking distance to amenities. Shedden is home of the annual Rosy Rhubarb Festival, Tractor Pull and Shedden Fair. 4 minutes to the 401, 10 minutes to Fingal Wildlife management for great hikes, 15 minutes to Port Stanley Beach and Golf. 10 minutes to St.Thomas. Many updates! Book your showing today! (id:52600)
383 Siddon Lake Place
Faraday, Ontario
AFFORDABLE WATERFRONT COTTAGE ON BENTLEY LAKE! This beautiful two bedroom cottage sits in serenity only minutes away from downtown Bancroft. Make this year round country living dream come true on this .46 acre lot. This property is being sold in "where is as is condition" (id:52600)
49464 Nova Scotia Line
Malahide, Ontario
This raised ranch situated on .46 of an acre in the quiet village of Copenhagen is sure to impress. Entering the home you will find a bright living room over looking the front yard that leads to the large kitchen and dining room with a patio door off the back deck and a powder room to the side. Down the hall is 2 guest rooms, the primary bedroom with cheater access to the main bathroom. The lower level is very inviting with all the windows above grade to allow the natural light to pour in. First is a large family room with access to the garage allowing for in-law suite potential, coat closet and a laundry room. Finishing off the lower level is the unfinished utility/storage room, 2 guest bedrooms and a den that could be converted into another bedroom. The exterior has plenty to offer starting with the 27'x26' attached double garage with basement and backyard access, parking for 6+, an elevated back deck with above ground pool, 2 storage sheds and a large private yard with no rear neighbours. (id:52600)
588 Creekview Chase
London North, Ontario
Welcome to our newest model home in Sunningdale, a gorgeous enclave of homes nestled up against the Medway Valley Forest. Londons premiere home builder Marquis Developments invites you to view our model home by private appointment. You are sure to be impressed! Unparalleled build quality, gorgeous finishings and a general great flare for taste in this 3512 sf two storey family home. In addition the lower level includes a fully contained separate one bedroom suite with private side entry. Marquis has many plans to choose from or we can build custom for you on one of our available lots which include private greenspace and walkout lots. Pricing is subject to change. (id:52600)
2311 Dundas Street
London East, Ontario
This property features a commercially zoned lot with a 3-bedroom, 1-bathroom ranch-style home and a double detached garage. Its suitable for immediate use or redevelopment for various commercial purposes. The RSC1 and RSC5 zoning allows for a wide range of permitted uses, including but not limited to auto/truck sales, service, rental, home improvement, service trades, warehouse, wholesale, and self-storage. The house includes a separate entrance to the basement, offering the potential to finish it as a duplex rental property. Plus, it provides easy access to the Veterans Memorial Highway. (id:52600)
13-15 - 41 Adelaide Street N
London East, Ontario
Prime leasing opportunity in the Adelaide Business centre. Located on the West side of Adelaide just North of the River and Park trails. Unit 13-15 (3,824 Sq. Ft.) has partial Adelaide Street exposure. Traffic count is approx. 25,000 cars per day. The space is approx. 25% showroom 75% warehouse with two drive-in loading doors. RSC 1, 3, 4 & 5 zoning allows for many uses. Space is available August 1st, 2025. (id:52600)
1504 Twilite Boulevard
London, Ontario
Welcome to this exceptional home in the highly sought-after Foxfield neighborhood of Northwest London. The house's location offered more privacy and relaxation, with woods and trees just across the street. Offering 2,310+738 sq. ft. of a beautifully designed 2-story house with a walk-up basement, this property is perfect for families looking for comfort, style, and convenience. A separate side entrance leads to the newly renovated walk-up basement, creating an excellent opportunity for rental income or multigenerational living. The main level features a bright and spacious open-concept layout with 9-foot ceilings, large windows, and modern finishes throughout. The gourmet kitchen is a chef's dream, complete with quartz countertops, a large island with a breakfast bar, and high-end stainless-steel appliances, including a gas stove. A generously sized living area and a convenient two-piece powder room complete the main floor. Upstairs, you will find 4 spacious bedrooms, including a stunning primary suite with a walk-in closet and an ensuite bathroom. A jack & jill bathroom provides ensuite access among 3 bedrooms, adding functionality and privacy. The second-floor laundry room ensures convenience for busy households. The newly renovated walk-up basement with separate entry offers incredible income potential, featuring 2 additional bedrooms, a full kitchen, and a full bathroom. With the ability to generate $1,800+ in monthly rental income easily. Additional highlights of this home include 3-year-old appliances, A/C, Furnace, Hot Water Tank and Roof, 2 laundry areas, and proximity to St. Gabriel Catholic Elementary School, just a two-minute walk away. Don't miss this incredible opportunity to own a modern, spacious home with rental income potential in a fantastic location. Contact us today to schedule a viewing! (id:52600)
Unit B - 80 Clifton Crescent
London South, Ontario
Renovated 2-Bedroom Lower-Level Unit in South London. Professionally updated with pot lights, quartz kitchen countertops, solid vinyl flooring, and fresh paint throughout. Features two spacious bedrooms with egress windows, private in-suite laundry, and a large fenced backyardperfect for summer evenings.Includes one reserved parking space. Quiet location with easy access to parks, schools, shopping, transit, and major highways. Don't miss out - book your showing today! Rental applications must include: references, credit report, photo ID, and financial supporting documents. (id:52600)
Unit A - 80 Clifton Crescent
London South, Ontario
Professionally Renovated 3-Bedroom Main-Level Unit in South London. This beautifully updated main-floor unit offers a bright and spacious layout in a quiet South London neighbourhood. Features include pot lights throughout, a refreshed kitchen, three generously sized bedrooms, and a private fenced backyard - ideal for outdoor living. Enjoy solid hardwood and tile flooring, fresh paint throughout, and the convenience of in-suite laundry. Additional highlights: One reserved parking space included; Move-in ready condition; Close to parks, schools, restaurants, shopping, transit, and highway access. A fantastic opportunity you don't want to miss - book your showing today! Rental applications must include: references, credit report, photo ID, and financial supporting documents. (id:52600)
154 Langarth Street W
London South, Ontario
Welcome to 154 Langarth Street West your serene escape in The Coves! This charming fully furnished 2-bedroom home offered for lease, gives breathtaking views and direct access to an Ecologically Significant Area (ESA), making it a perfect fit for nature lovers or those seeking a condo alternative. Just a short walk to Wortley Village, parks, trails, schools, and transit, the location blends natural beauty with urban convenience. Inside, enjoy a bright eat-in kitchen with ample storage, updated kitchen cabinets, counters, as well as flooring throughout, and a great view from your living room with walkout to a private deck ideal for relaxing or entertaining. Sip your morning coffee on the front porch or watch local wildlife wander by in the quiet of your backyard. A rare opportunity to lease in one of London's most scenic and walkable communities. (id:52600)
2311 Dundas Street
London East, Ontario
This property features a commercially zoned lot with a 3-bedroom, 1-bathroom ranch-style home and a double detached garage. Its suitable for immediate use or redevelopment for various commercial purposes. The RSC1 and RSC5 zoning allows for a wide range of permitted uses, including but not limited to auto/truck sales, service, rental, home improvement, service trades, warehouse, wholesale, and self-storage. The house includes a separate entrance to the basement, offering the potential to finish it as a duplex rental property. Plus, it provides easy access to the Veterans Memorial Highway. (id:52600)
634 Ridgeview Drive
London East, Ontario
This elegant two-story detached home features a welcoming open-concept kitchen, ideal for both daily living and entertaining. Upstairs, you'll find three generously sized bedrooms, including a primary suite complete with its own full bathroom. The finished basement offers a spacious family room, a modern full bath, and convenient lower-level laundry. Enjoy outdoor living on the expansive 24x24 deck overlooking an above-ground pool, perfect for summer gatherings. With a single attached garage and a double driveway accommodating up to four cars, parking is no concern. Additional highlights include central vacuum, two cozy fireplaces, and plenty of natural light throughout. Located in a desirable family friendly community, you're close to parks, public transit, and school bus routes. This home blends comfort and convenience in a fantastic setting. (id:52600)
154 Langarth Street W
London South, Ontario
Welcome to 154 Langarth Street West your serene escape in The Coves! This charming 2-bedroom lease offers breathtaking views and direct access to an Ecologically Significant Area (ESA), making it a perfect fit for nature lovers or those seeking a condo alternative. Just a short walk to Wortley Village, parks, trails, schools, and transit, the location blends natural beauty with urban convenience. Inside, enjoy a bright eat-in kitchen with ample storage, updated kitchen cabinets, counters, as well as flooring throughout, and a great view from your living room with walkout to a private deck ideal for relaxing or entertaining. Sip your morning coffee on the front porch or watch local wildlife wander by in the quiet of your backyard. A rare opportunity to lease in one of London's most scenic and walkable communities. (id:52600)
5 Oxford Street W
London East, Ontario
This commercial office lease opportunity offers prime location and amenities at 5 Oxford Street West. Situated within a vibrant retail/office hub along bustling Oxford St., the property boasts ample onsite parking, ensuring convenient access for both customers and tenants. Its strategic positioning guarantees high visibility and exposure, complemented by seamless connectivity to public transit. Zoned as Neighbourhood Shopping Area (NSA 5), the space accommodates a versatile range of retail, office, and medical applications. Two office spaces are currently available, both priced at $1,200.00 + HST. These spaces can be optionally furnished and come inclusive of all utilities and internet services, providing a turnkey solution for prospective tenants seeking convenience and value. (id:52600)
1067 Upperpoint Avenue
London South, Ontario
Welcome to this beautiful townhome, built in 2021 and located in the heart of Byron, a friendly and peaceful neighborhood. 1799+726 sqft in total size. This stylish two-story rental offers a spacious and functional layout, perfect for families or professionals. The main floor features an open-concept living area with 9-foot ceilings, a cozy fireplace. The contemporary kitchen includes quartz countertops, a pantry, and stainless steel appliances. A convenient powder room completes the main level. Upstairs, you'll find 3 bedrooms +1 den, a generous primary bedroom with a walk-in closet and private ensuite bathroom, along with the second full 4-p bathroom, and laundry closet for added convenience. The home includes a 1.5-car garage for parking and storage. Enjoy being close to local amenities, parks, schools, and everything Byron has to offer while living in a well-maintained, move-in-ready home. Available for June 15th, 2025. (id:52600)
76 - 22790 Amiens Road
Middlesex Centre, Ontario
Resort-Style Living in Komoka's Oriole Park Resort 55+ Community. Welcome to 76 Arthur Road -- a beautifully maintained 2017 General Coach Parkview Modular Home offering 1,229 square feet of thoughtfully designed living space in the highly sought-after Oriole Park Resort community. Enjoy the perfect blend of comfort, convenience, and low-maintenance luxury in this 55+ lifestyle community. Ideally located within the park, this home is just steps from amenities like the clubhouse and outdoor pool, while offering added privacy with no neighbours on one side with a serene pond with koi fish maintained by the park. Step inside to a spacious eat-in kitchen with a breakfast bar, perfect for casual meals or morning coffee. The large living room is ideal for relaxing or entertaining your new park friends. With two bedrooms, two full bathrooms, and a laundry room with stackable washer/dryer and storage space, this home checks every box. The second bedroom features a queen Murphy bed, adding flexibility for guests or hobbies. Outside, enjoy the covered carport, large private deck, and garden shed-- everything you need for peaceful outdoor living. But the lifestyle here is what truly sets it apart. Oriole Park Resort offers incredible amenities, including a 10,000 sq ft Community Centre with an indoor pickleball court, pool table, library, and salon, plus an outdoor pool, dog park, three outdoor fireplaces, and a community BBQ area. Cruise the paved roads by foot, bike, or golf cart and soak in the vibrant social atmosphere. Contact me today to book your private showing and experience everything Oriole Park has to offer! (id:52600)
732 Homeview Road
London South, Ontario
Welcome to your next home sweet home at 732 Homeview Rd., a meticulously maintained semi-detached gem nestled in the family-friendly neighbourhood of Cleardale in London, On. This charming 3-bedroom, 1.5-bathroom residence boasts a series of thoughtful updates that blend modern convenience with cozy comfort. Step into the heart of the home with a beautifully renovated kitchen (2017) featuring a spacious island/breakfast bar with a double pantry and beautiful backsplash, perfect for family gatherings and culinary adventures. The main floor's updated flooring (2017) adds a touch of elegance, while the finished basement, with new carpeting (2023), offers additional living space for a playroom, home office, or entertainment area. Upstairs, you'll find three bedrooms, double closets in the primary and a full bathroom updated in 2021, ensuring comfort and style. The home's mechanicals have been diligently cared for, with a new roof, windows, and attic insulation all completed in 2018, a new fridge in 2020, washer in 2022 and a new front door in 2023. Enjoy year-round comfort with forced air gas heating and central air. Outside, the private backyard is a true oasis, featuring a large deck ideal for summer barbecues and relaxing evenings under the stars. The fenced yard provides a safe haven for children and pets alike. Located close to Earl Nichols Recreation Centre, families will appreciate the proximity to ice rinks, sports fields, and community programs. Nature enthusiasts will love the nearby Highland Woods, offering scenic trails and serene landscapes. Shopping is a breeze with Westwood Shopping Centre and White Oaks Mall just a short drive away. This move-in-ready home combines comfort, convenience, and community a perfect place to create lasting memories. (id:52600)
1032 Eagle Drive
London South, Ontario
Charming Family-Friendly Home in the Heart of Glen Cairn. Nestled in a family-oriented neighborhood, this tastefully renovated 3-bedroom main floor unit is situated on a private lot backing onto C C Carrothers Public School. Inside, the spacious open-concept layout welcomes you with a large, modern kitchen featuring an oversized island and ample cupboard space. The living area is bright and inviting, featuring a electric fireplace. For added convenience, the unit includes in-suite laundry facilities. This home is ideally located just minutes from a wide range of essential amenities, including Victoria Hospital, schools, shopping centers, and access to the 401. Nature lovers will appreciate the nearby walking trails, providing a perfect opportunity for outdoor activities. Don't miss out on this fantastic opportunity to live in a vibrant and accessible neighborhood! (id:52600)
273 Caverly Road S
Malahide, Ontario
Welcome to the dream home you've been searching for! This beautiful home is situated on a .59 acre fully fenced, private lot. With almost 3500 sq ft, this extraordinary home has been completely updated. Every detail has been thoughtfully executed.The large wrap around porch is perfect for enjoying the views of the peaceful, tree lined street. Inside the foyer you are greeted with a large, bright office complete with built in shelves and electric fireplace. Perfect for working from home, reading a great book or crafts. Entering the heart of the home, you will find a dream kitchen with stunning quartz counters and island, large walk-in pantry and high-end appliances including a 36" Range, Interactive Refrigerator, 6 ft tall wine fridge, microwave and stainless range hood. Plenty of counter space, cabinets, drawers including LED drawer lighting. The expansive great room boasts 10 ft ceilings with 12" plaster crown molding and large windows that flood the space with natural light and a large gas fireplace. Includes remote control blinds. The perfect room for entertaining family and friends. The primary suite is bright with 9 ft ceilings, 12" plaster crown moulding, 5 tall windows, sitting area by the electric fireplace. The generous ensuite bathroom includes quarts counters with double sinks and dream walk in closet. The second fl includes two bedrooms and bathroom that has a spa like feel with clawfoot tub and electric fireplace. The finished lower level provides more living space with large family room, home gym and tons of storage. The backyard is serene and private with large deck, concrete walkways. Beautifully landscaped with garden lighting. 12 X12 garden shed, vinyl shed, covered gazebo. Additionally, this home has a 142' Drilled Well with $7500 Water Treatment System recently installed. This beautiful one of a kind home offers the perfect blend of modern living and natural beauty. Great location near shops, schools, Port Stanley, St Thomas, South London. (id:52600)
1576 Caledonia Street
London East, Ontario
An excellent investment opportunity: purpose-built, all-brick 12-unit apartment building featuring 6 spacious two-bedroom units and 6 one-bedroom units. This well-maintained property is fully rented with long-term tenants, offering stable cash flow and minimal vacancy risk. Located on a quiet dead-end street, it provides tenants with a peaceful living environment while being just minutes from Fanshawe College and offering quick access to Highway 401ideal for students, commuters, and working professionals alike. With an annual gross rental income of $117,780, this asset delivers solid returns, but there is significant potential to enhance income over time. Current rents are below market, presenting an opportunity for new ownership to gradually increase revenues through natural tenant turnover or strategic updates. A turnkey addition to any investment portfolio, this property combines immediate income with long-term upside in a high-demand rental area. (id:52600)
22 Scotchmere Crescent
London South, Ontario
Welcome to this beautifully updated brick bungalow located on a quiet and family friendly crescent in South London. This home is completely move-in ready and perfect for first time buyers, young families and empty nesters. This property is conveniently located just minutes from White Oaks Mall, fantastic restaurants & shopping, excellent schools and quick access to Highway 401. This charming home offers 3 spacious main-floor bedrooms, including a primary with garden doors leading to a private rear deck perfect for morning coffee or evening relaxation. The bright and welcoming living room flows into an eat-in kitchen complete with a breakfast bar, stylish backsplash, and ample cabinetry. The updated main bath features a new tub, modern vanity, and ceramic flooring. The fully finished lower level offers incredible versatility with a kitchenette, large rec room with a cozy gas fireplace, 4th bedroom, 3-piece bathroom, and a generous office/den that could serve as a kids' playroom. With a separate side entrance, this space is ideal for an in-law suite or rental unit. Lower-level laundry adds everyday convenience to this functional space. Additional highlights include an oversized single-car garage with automatic door, a fully fenced backyard with a deck and green space-great for kids, pets, or entertaining, and fresh paint throughout. (id:52600)
