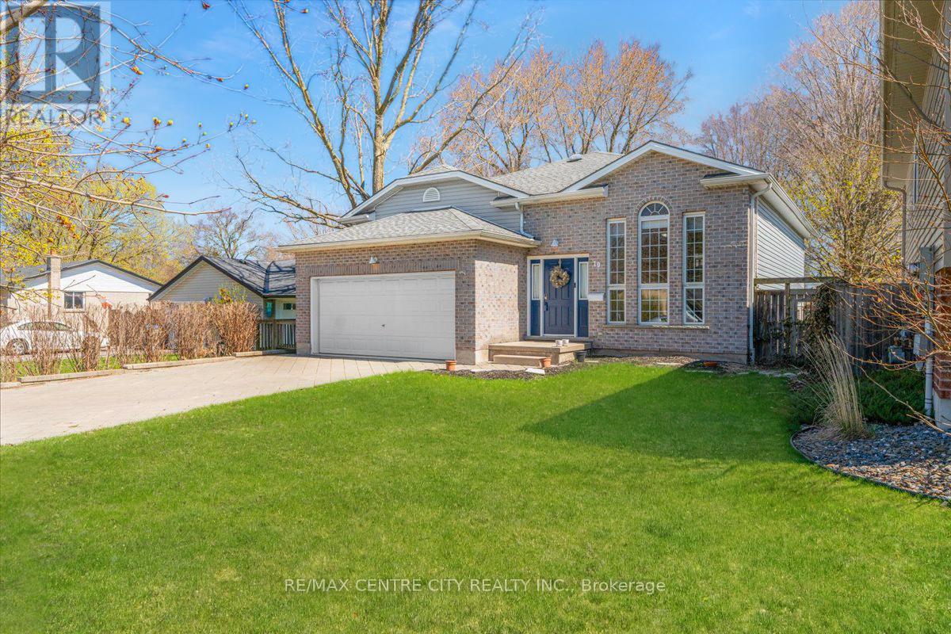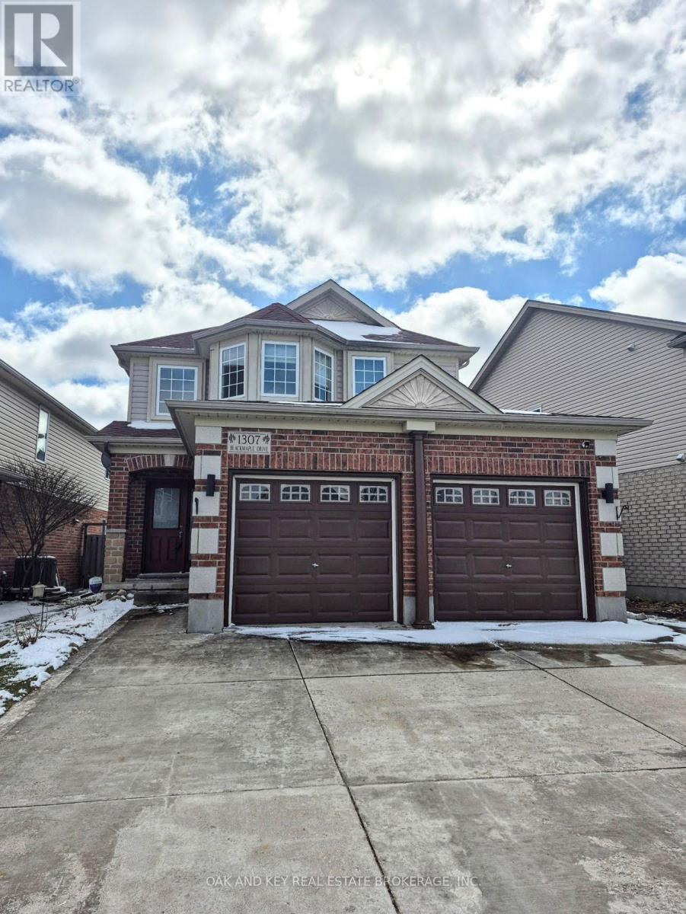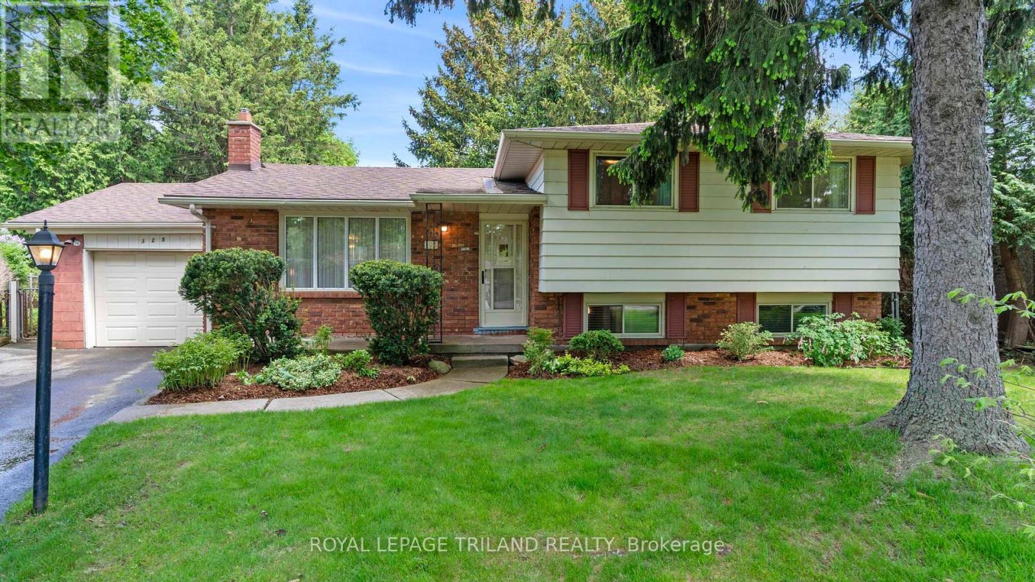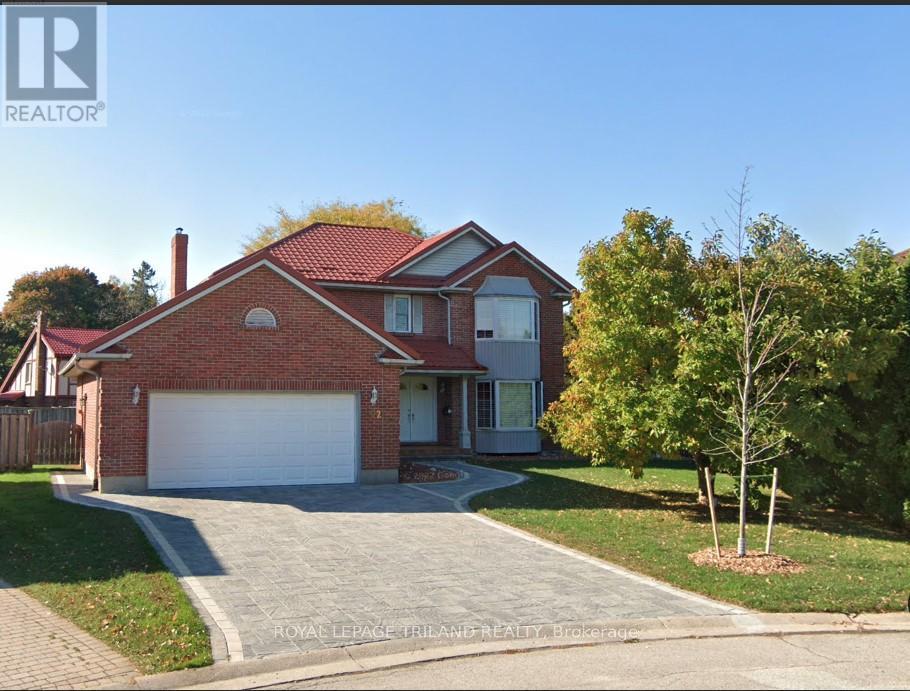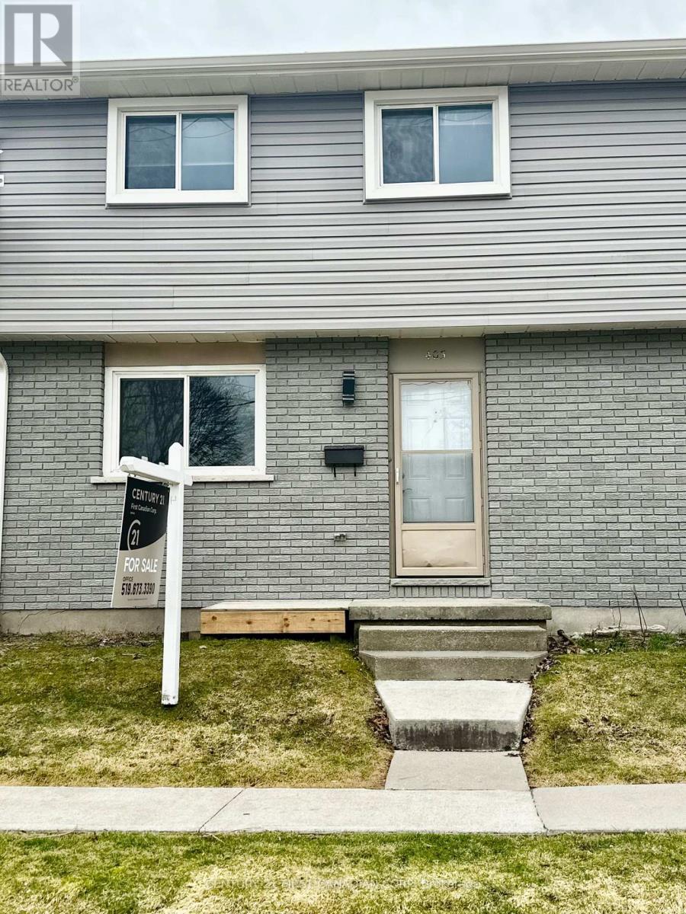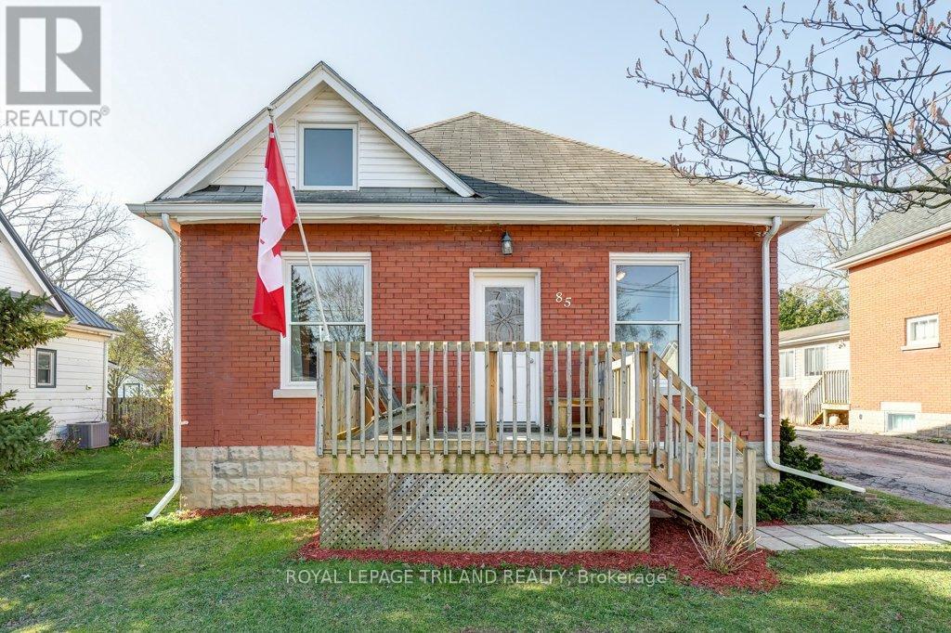70 Scott Street W
Strathroy-Caradoc, Ontario
Nestled in a mature neighbourhood, this charming 3-bedroom, 1-bath bungalow is full of potential and ready for your personal touch. From the welcoming front entrance, enjoy a clear view through to the kitchen and out to the backyard, creating a natural sense of flow that feels bright and airy. The kitchen, just beyond the family room, is spacious with generous cupboard and counter space and offers a lovely view of the backyard, perfect for keeping an eye on pets or kids while cooking. Adjacent to the kitchen, you'll find a full bathroom and convenient main floor laundry. Three well-proportioned bedrooms are thoughtfully arranged to complete the cozy and functional layout. The unfinished basement and crawl space provide extra storage options. Step outside to a spacious backyard featuring a wooden deck, stone patio, and a generous vegetable garden. The yard is beautifully manicured with easy-to-maintain flower beds and a mature grapevine that produces both green and Concord grapes. The single-car garage has an attached four-room dwelling featuring two separate entry and exit points. Each room has its own window, making it ideal for use as a workshop, hobby space, or potential in-law suite if permitted. Complete with a large covered front porch and an expansive driveway that could accommodate more than four vehicles, this home is perfect for hosting gatherings and offering ample space for both family and guests. Close to everything you need, including parks, schools, and amenities, this property is the perfect blend of comfort, location, and potential. (id:52600)
19 Dell Drive
Strathroy-Caradoc, Ontario
Welcome to 19 DELL DRIVE! This beautifully maintained 3+1 bedroom, spacious raised bungalow is located in a quiet, family-friendly neighbourhood within the highly desirable Mary Wright Public School area. It's also just a short walk to St. Vincent De Paul Catholic School and J.S. Buchanan French Immersion Public School! This amazing home offers ample space to park your boat on the double-wide driveway, plus an attached two-car garage with a sleek upgraded floor and direct interior access. Inside, you'll find high ceilings and an open-concept layout that's perfect for entertaining. Large windows flood the space with natural light. The thoughtfully designed entryway features built-in storage, making it a breeze to get the kids ready for school and sports practice. The upper level features a bright family room, open to a well-appointed kitchen with stylish stainless steel appliances and a functional island. The kitchen flows seamlessly into the dining room, making it easy to prep meals while staying connected with the family. Off the dining area, you'll enjoy a roomy deck perfect for summer BBQs, with additional storage underneath and a fully fenced yard. Down the hall, you'll find a 4-piece main bath and 3 well-sized bedrooms, each with a closet. The lower level feels expansive, full of light, and welcoming. The versatile wet bar is perfect for art projects, workout room, entertaining guests, or crafting the ultimate movie-night snack station. With the potential to be converted into a mini kitchen, this space could easily serve as an in-law suite or guest retreat, if permitted. It also includes a large family room, a 4th bedroom, a 3-piece bathroom with shower, a utility/laundry room, and a bonus space that could be a dream playroom, office, den, or even a 5th bedroom. Come see this exceptional and aesthetically pleasing home, located close to coffee shops, parks, shopping and all the amenities your family needs. (id:52600)
91 Bonaventure Drive W
London East, Ontario
This could be the one you've been waiting for! Spacious 3 bedroom floorplan features Corner gas fireplace in livingroom with classic hardwood flooring that continues into dining area. Tastefully upgraded kitchen includes granite countertops, shaker style cabinetry with ceramic backsplash and matching LG appliances in grey stainless steel. Second floor is carpet free and includes oversize primary bedroom with dual closets, 2 spacious "kids" bedrooms and a full 4pc. family bathroom. Basement is nicely finished with laminates throughout plus additional 2pc Bath! Private fenced yard and parking for 3 cars. Numerous upgrades including new fiberglass roof, high eff. furnace, central air, owned hot water tank, deck, all completed in the last 5 years. Perfect location, close to public and high schools...and easy access to highways. QUICK POSSESSION AVAILABLE. (id:52600)
2229 Wateroak Drive
London North, Ontario
Welcome to this beautifully appointed 4-bedroom home nestled in a prestigious North London neighbourhood. Step through the inviting front entrance into a bright and spacious foyer, setting the tone for the open-concept main floor designed with both comfort and sophistication in mind.The heart of the home features 9' ceilings and expansive 8' windows in the great room, flooding the space with natural light. A cozy fireplace anchors the living area, flowing seamlessly into a stylish dining space and a gourmet kitchen. The kitchen is a chefs dreamshowcasing quartz counter tops, high-end finishes, modern appliances, and generous counter space for meal prep and entertaining.Step outside to your private backyard oasis, completely redesigned in 2023 with over $200,000 in backyard & professional landscaping. This outdoor retreat is fully fenced and features an in-ground pool with a cascading waterfall, ambient lighting, elegant stonework, and lush greenery. The back patio highlights exceptional craftsmanship and offers breathtaking views of nearby green space and a tranquil pond. Scenic walking trails are just steps from your door.Upstairs, the second floor offers four generously sized bedrooms and two full bathrooms. The primary suite is a true sanctuary, complete with a walk-in closet and a spa-inspired ensuite featuring a sleek glass shower and luxurious in-floor heating. A charming balcony overlooks the quiet, tree-lined streetperfect for morning coffee or an evening unwind.Additional features include:Hardwood floors in the great room, Ceramic tile flooring in all wet areas, Air conditioning, Paver stone driveway, Quartz counters in the kitchen and powder room, Rough-in for a future bathroom in the basement.Comprehensive security system with motion cameras and fire alarm connectivity (live monitoring subscription required)This home effortlessly combines modern elegance with everyday functionality. Dont miss your chance to own this exceptional property. (id:52600)
57 - 6990 Clayton Walk
London South, Ontario
Welcome to this stunning detached condominium bungalow the perfect blend of modern elegance, luxurious features, and low-maintenance living. Ideally located in one of the areas most sought-after communities, this beautifully maintained home offers the privacy of a detached house combined with the ease of a condominium lifestyle.Whether you're a family, retiree, or working professional, this residence is thoughtfully designed to suit a variety of needs while providing an elevated and comfortable living experience.Step inside to a bright and spacious open-concept layout where natural light flows effortlessly throughout the main living areas. The living, dining, and kitchen spaces are seamlessly connected, creating a warm and welcoming environment perfect for relaxing or entertaining.The gourmet kitchen is a standout feature, showcasing modern cabinetry, quartz counter tops, a sleek back splash, and a generous centre island ideal for casual meals or preparing culinary delights.This bungalow offers three generously sized bedrooms and two stylish, well-appointed bathrooms. The primary suite is your private retreat, complete with a spa-like ensuite and ample closet space. The additional bedrooms provide flexibility for guests, children, or a home office setup.Enjoy the convenience of a fully automated two-car garage, with additional visitor parking available. The homes attractive stone and brick exterior adds timeless curb appeal, complementing its modern interior finishes.Located just minutes from major highways, shopping centres, restaurants, and recreational facilities, this home offers quick access to everything you need whether youre commuting to work, hosting guests, or simply enjoying a quiet evening in.Don't miss this exceptional lease opportunity. Schedule your private viewing today and experience the comfort, convenience, and style this home has to offer. (id:52600)
1307 Blackmaple Drive
London East, Ontario
Nestled in a peaceful, family-friendly neighborhood,1307 Blackmaple Drive offers a perfect blend of comfort and convenience living. This open concept home is situated in a sought-after area of London, with easy access to local amenities, top-rated schools, and green spaces, making it an ideal choice for those seeking both tranquility and accessibility. Located in the quiet area of Kilally Meadows, close to the Thames River with kms of hiking/biking trails, and mere minutes from Fanshawe Conservation Area. This home boasts 3 spacious Bedrooms, 2 full baths, 2 half baths, open concept livingroom and kitchen. No carpet throughout the entire house. Fully finished basement with recroom and 2 piece bathroom. Great location for your growing family. Dont miss your chance to make 1307 Blackmaple Drive your new home. Updates: Roof (2017), Furnace (2019), A/C (2019), Front Exterior door (2018). (id:52600)
125 Delmont Place
London North, Ontario
Welcome to this delightful 3+1 bedroom raised-bungalow on a quiet cul de sac in the North end of the city that has been lovingly cared for by the original owners. Close to A. B. Lucas Secondary School (10-15 minute walk), Northridge Public school, Western University, University Hospital and walking distance to shopping and grocery stores. Pride of ownership shines right from the curb with an asphalt driveway for 5 cars, manicured gardens, roof, covered porch and an attached 1 car garage with a remote garage door opener. There are 3 good sized bedrooms all on the top level with a 3 piece bath. The main level has a lovely spacious living room with hardwood floors, dining room and kitchen with ceramic floors along with a dishwasher and stainless steel fridge and stove. The lower level is fully finished with a second 3 piece bath, large 4th bedroom and family room. The laundry room and storage/workshop are on the lowest level. The backyard is as picturesque as the front with manicured gardens, and a concrete block patio. Updates include roof in 2017 and furnace in 2015. House is being sold "as is". Seller will not warrant the appliances and basement foundation's condition. Estimates will be provided to fix the foundation floor of the basement which is the furnace room, laundry room and storage/workshop area. (id:52600)
102 Masonville Court
London North, Ontario
Welcome to your dream custom built home in a prime Masonville location! This timeless quality 2 storey executive home, sits in a desirable & quiet cul-de-sac. Spacious solid brick home is close to 2700 sq ft of living space and ready to move in. 4+2 bedrooms, 4 bathrooms with bidets, solid hardwood flooring throughout the main, granite countertops in the kitchen and bathrooms, quality windows, and recent upgrades. This executive home has it all! The main floor boasts large formal living room for entertainment, dining room and family room, kitchen with eat-in dinette area, new stainless steel appliances(2024), study/office off the foyer, a sun room and a walkout to an enclosed large 400 square foot deck and a relaxing fully fenced backyard. A gardener's dream with bartlett pear and crab apple tree! The second floor has 4 great sized bedrooms. The Primary Bedroom has its own 5 piece ensuite bathroom and walk in closet. The basement is fully finished with a huge rec room, 2 bedrooms, full bath and lots of storage space. Major upgrades include: stone driveway (2021), garage door openers replaced (2020),front door (2018), front door (2018), metal roof (2017), hardwood and carpet (2016), family room renovated (2016), bathrooms renovated (2016), lighting (2016), PVC California shutters(2016), and all windows replaced (2007). Alarm system in the home. Double car garage with storage shelving. A short walking distance to Masonville Mall, restaurants, gym, parks and top rated and sought-after Stoneybrook PS and A.B Lucas SS, Western University and University Hospital, close to Ivey Spencer Leadership Centre. This beautiful home will go fast, book your viewing today! DON'T MISS OUT. Great for a growing family. (id:52600)
7070 Longwoods Road
London South, Ontario
Unique Office space with versatile 0ptions for your Business, Office or separate work/living space & In-Law/income. Completely renovated over 30ish years owner lived here! Newer Solid Hardwood floors through the home, many upgrades, newer windows, and Bright Decor. Front door allows for a separate office or in-law/rental entry to 3 large rooms+2pc bath area easily converted. Comm & Res zoning with parking for 7+ cars/Garage Workshop and 2 carports. South light flows into the professionally designed Kitchen in 2021 (done to studs - new insul etc.) with Cafe (Pro Gas stove) & French door fridge appliances (Miele DW), handy island, loads of cabinetry and open to formal dining area or Bright skylight-lit Eating area with 2022 redone 2 pc with tub sink for 'Dog Spa' or garden clean-up. PLUS a SPECTACULAR maintenance-free lush gardens yard with stamped concrete sitting areas both covered and not & lovely walking paths around the home. Through the patio doors is a quiet cozy living room and open stairs to 3 Bedrooms (or offices)on the 2nd lvl. The Primary 'suite' is spacious, has many closets built-ins, sitting area, huge ensuite with skylight and separate 'water closet' and laundry. Tasteful 2nd bedroom (& Primary) both have had additional sound-proof insulated walls and windows and is spacious and fresh. The cute 3rd room has a pull-out Murphy bed surrounded by built-ins and can be used as an office/workout room or bedroom. Totally redone- the 2nd bath is a 3 pc with glass & tiled shower and just like new reno. Harwood through full home(solid Jatoba), Furn & A/c New 2021, Upgraded home Elec.panels and Garage/Workshop wired both 100 and 220 amp amp, electric base bd heat (& older woodstove) .2023 Basement & crawl spaces entire spray foam insulated. VERSATILE home with great options for work or home/In-Law or Young Adult separate living/ or extra income from both the front 3 room suite or the Garage (if you convert it). GREAT HOME-a must view to see the opportunity. (id:52600)
403 Griffith Street
London South, Ontario
Welcome to 403 Griffith Street, a delightful townhouse nestled in the heart of London's sought-after Byron neighborhood. This residence offers a perfect blend of comfort and convenience, making it an ideal choice for families and professionals alike. Whether for yourself or an investment property, it offers many charming features. Enjoy an open-concept layout that seamlessly connects the living room, dining area, and kitchen, perfect for entertaining and daily living. There is also a private backyard that offers a serene setting for relaxation, gardening, or outdoor gatherings. The upper level has three generously sized bedrooms providing restful retreats, each with ample closet space and natural light. The unfinished lower level provides a large area for storage now, but awaits the potential to be finished into additional living space in the future. Close to parks, trails, Boler Mountain, dining, shopping and top-rated schools, you wont want to miss this opportunity! Immediate possession is available. (The Exterior siding newly upgraded Spring 2025 by the Condo Corp). Room measurements are approximate. Some photos are virtually staged. (id:52600)
85 Chestnut Street
St. Thomas, Ontario
Come and reside amongst the beautiful "tree streets" of St. Thomas! Situated on the city's southside lies this well-kept abode with a generous sized fenced yard. Located in a mature neighbourhood that is close to Pinafore Park, schools and the hospital,l this 3 bedroom and 2 bath home has had updates recently to reflect today's living standards. Immerse yourself in your own private retreat on the second floor where you are greeted with an expansive primary bedroom with new ensuite and sitting area! The inviting main floor is perfect to host family and friends and the bonus rear room adds to the charm of this quaint residence. Welcome to 85 Chestnut Street! (id:52600)
500 Bobbybrook Drive
London North, Ontario
This quality Ken Williamson home built in 1985, it exudes the Quality his homes were known for. The Backyard has a Stamped Concrete Patio with an Awning, the other patio has a louvered Sunshade with patio stones, perfect for relaxing in the summer. This home has had extensive updates and the kitchen has to be seen it is Perfect for Entertaining or Family meals with a spot for the little ones table; the kitchen opens onto the Sunny Patio or Great Family Room w/fireplace. The mudroom contains large built-in cabinets with washer and dryer rough-ins behind the cabinets. The Primary Bedroom features a Walk-in closet and a Beautiful Black and White Ensuite off the Primary Bedroom that is a Must See. Updated main Bath and a 2 pc Bath on main floor. Large 2 car garage features Inside Entry. Arrange you appointment ASAP! (id:52600)

