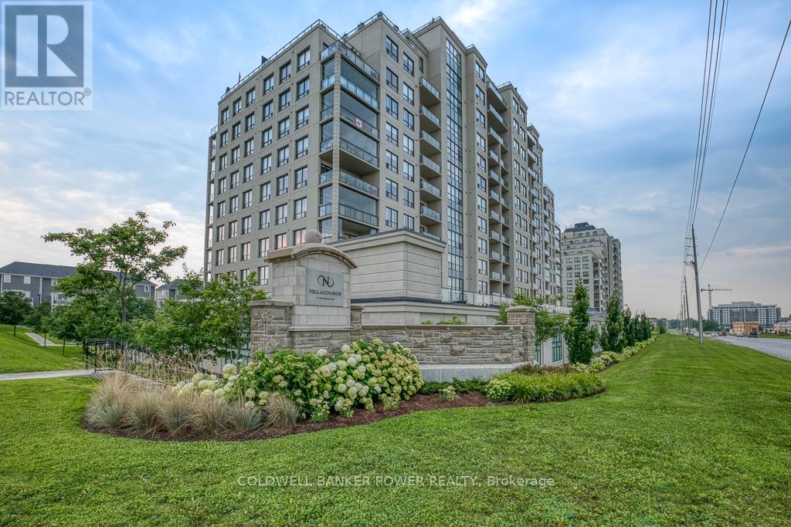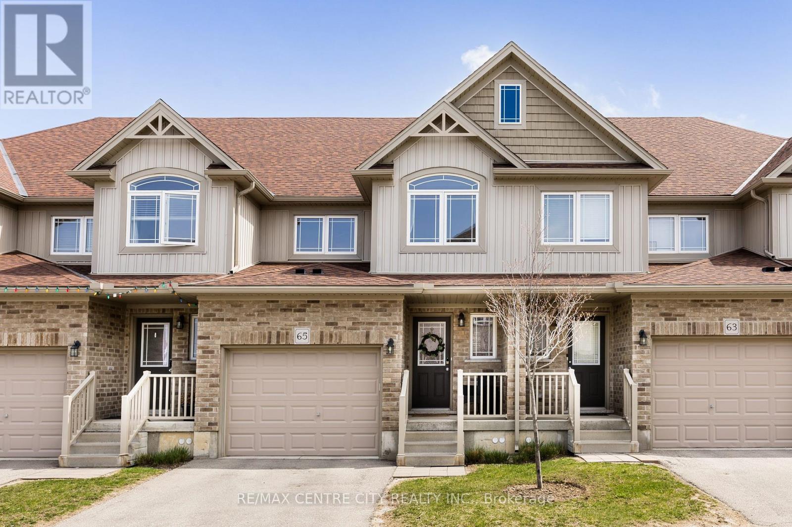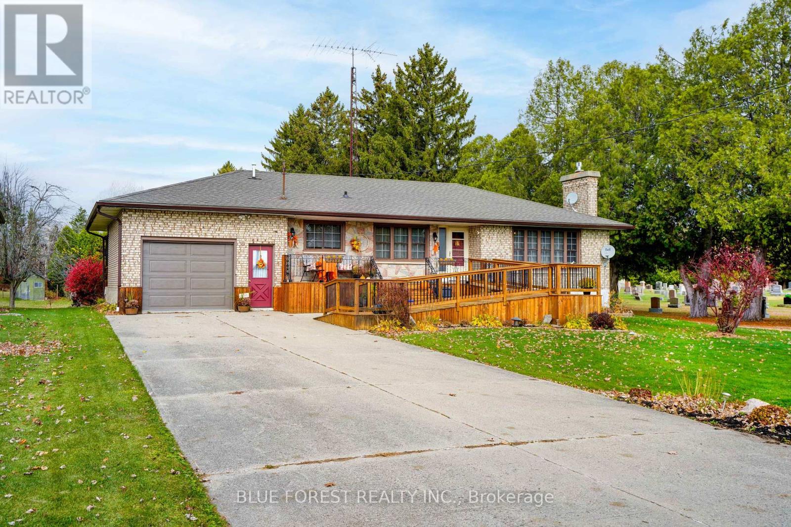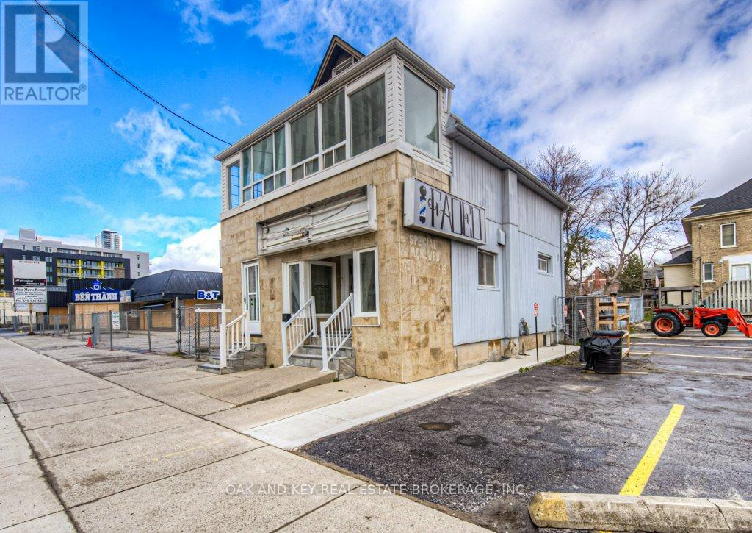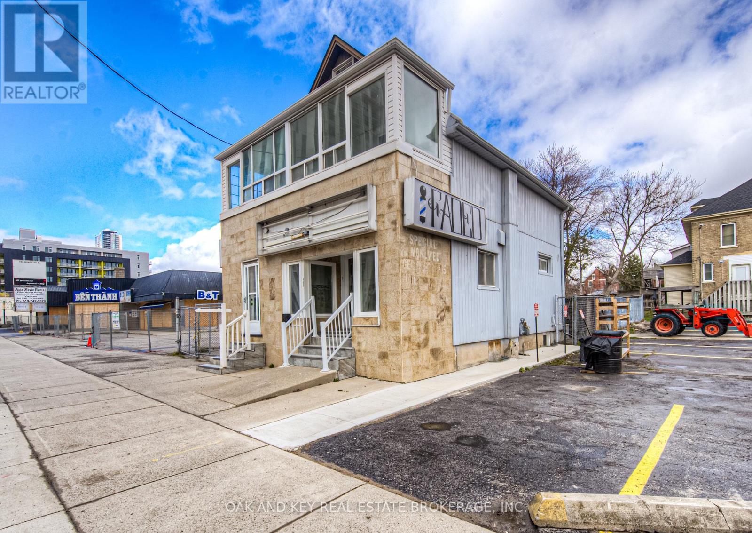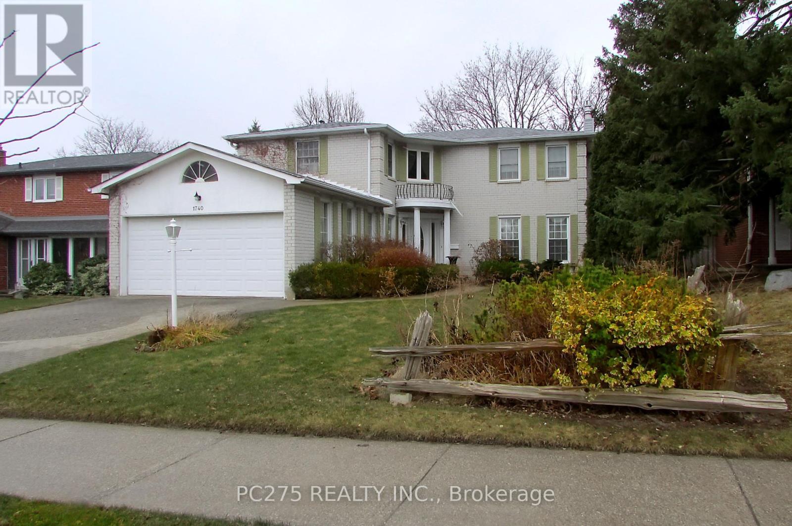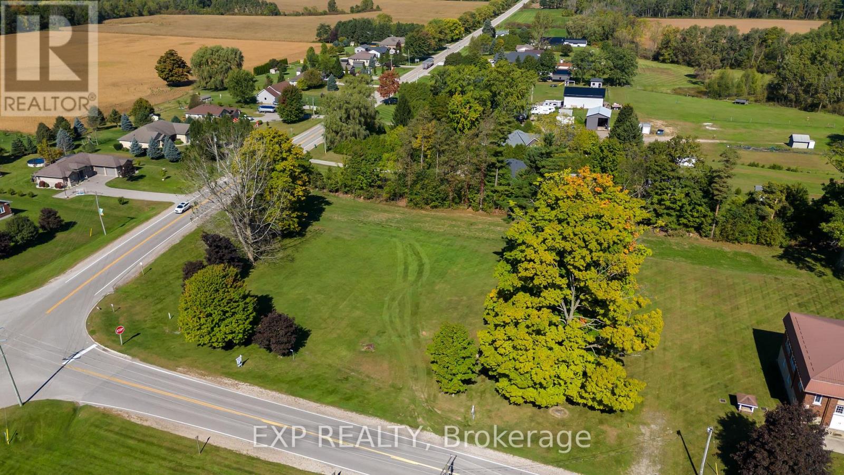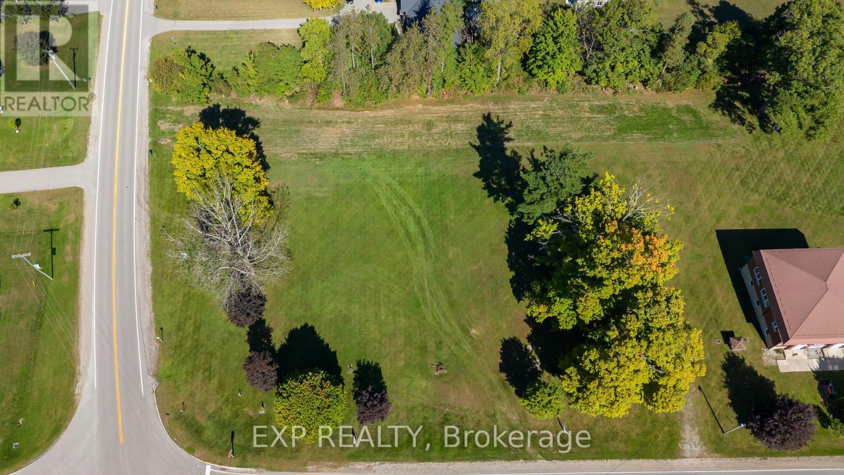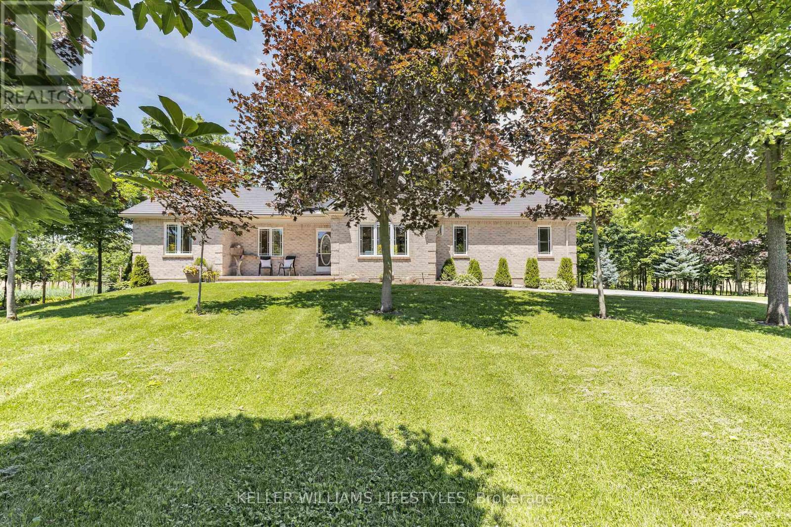309 - 260 Villagewalk Boulevard
London North, Ontario
Executive 2 bedroom plus den condo with 2 underground parking spaces located in upscale North London building. This desirable south facing Vienna Model by Tricar offers 1,802 SF of contemporary luxury living plus an additional 153 SF balcony. The interior features an upgraded open concept white kitchen with quartz countertops, stainless appliances & backsplash, large informal dining area with coffee bar and impressive Great Room with gorgeous floor to ceiling stone fireplace. There are 2 spacious bedrooms and 2 full baths including an impressive Primary Retreat complete with walk-in closet and luxurious 5pc ensuite that includes his & hers sinks, oversized glass shower and soaker tub.Convenient in-suite laundry with excellent storage. This unit comes with a large den that makes for a perfect home office, TV room or guest bedroom. Premium hard surface flooring in Great Room & Den and upgraded JennAir designer fridge & stove. Enjoy your morning coffee watching the sun rise on your private balcony or unwind in the evening with an after work cocktail. Lifestyle features include two owned designated underground parking spaces conveniently located close to elevator, owned storage locker, a spectacular indoor salt water pool,fitness centre, theatre room, billiards/bar lounge and golf simulator. Low condo fee that INCLUDES heating, A/C and water. This move-in-ready unit is perfect for young professionals & empty nesters and is close proximity to picturesque nature trails, Loblaws, Chapters, Indigo, Masonville Mall, UWO, University Hospital and Sunningdale Golf Course. (id:52600)
65 - 1220 Riverbend Road
London South, Ontario
Here's your chance to live in one of London's premier neighbourhoods at an affordable price point! No need to sacrifice of space, function, or finishes. This townhouse offers all that you could ask for in the highly sought after community of RIVERBEND! Charming exterior includes covered entry & oversized single garage, private driveway & SECOND OWNED PARKING SPOT. Appreciate the ceramic tiled flooring as you enter, with 2PC powder room easily accessible before finding inside entry from garage & large coat closet. Open concept principal living space showcases white cabinetry, stainless steel appliances, quartz countertops, tiled backsplash, and upgraded light fixtures. Convenient island provides casual seating for three, with an additional eat-in area for dining and room to host a crowd. Beautiful flow extends into the sun-drenched living room, with vinyl plank flooring and patio slider to private deck. Built-in cabinets and custom shelving with electric fireplace adds an elevated feel to this impressive space. Upper level includes an extra wide hallway with low maintenance vinyl plank flooring. Two comfortable sized bedrooms are filled with natural light, and additional primary bedroom not only includes plenty of space, but a large walk-in closet and 3PC ensuite with tiled shower and glass door. Stacked laundry means you'll never have to haul your linens up or down the stairs, both convenient and functional. Main 4PC bathroom completes this level. Unspoiled lower level is ready for your vision and offers great storage and opportunity to add value when you're ready. All of this, in sought-after Riverbend, just steps from West Five and the exciting development taking shape there. Discover up and coming restaurants, amenities, shopping, and business establishments, assisting to offer a top notch lifestyle of comfort, convenience, and fun. Incredible school districts as well as quick access to paths and parks make this the home you'll be excited to call yours! (id:52600)
24898 Pioneer Line
West Elgin, Ontario
Charming 1+2 Bedroom Bungalow with many Accessibility Features on .6 Acres! Welcome to your dream home! This beautiful brick bungalow with many updates offers a perfect blend of comfort and accessibility, set on a generous .6-acre lot. Step inside to discover the heart of the home, a large eat-in kitchen that flows seamlessly into an open living room, perfect for hosting gatherings with family and friends. Through the large opening and down the hall you will find a spacious primary bedroom featuring a luxurious 3-piece ensuite with a roll-in shower, designed for convenience and ease. The main floor also boasts a second 3-piece bath equipped with a self-heating therapy tub, ideal for relaxation and healing. You'll also appreciate the convenience of main floor laundry. Venture downstairs to the fully finished basement, offering a versatile space with the potential to serve as a caregiver or family suite. It features a 3-piece bath, a workout room, office space, cold storage, and a third bedroom/living room complete with a cozy gas fireplace that opens into a large room with kitchen plumbing and hook ups for appliances. The property also boasts an attached garage with a brand new roll-up door to keep your vehicle secure and out of the weather. Enjoy outdoor living on your large private back deck, which overlooks a sprawling backyard, providing ample space for gardening, play, or relaxation. Many recent updates throughout the home, including the roof(2013), windows(2017), furnace(2019), flooring (2023), countertops (2023), and fresh paint (2023/24). Located just on the outskirts of the quiet and friendly town of West Lorne, you will be 4 minutes from the 401, and within walking distance from all schools, shopping and recreation that this great community has to offer. This home is move-in ready and waiting for you. Don't miss out on this incredible opportunity! (id:52600)
496 King Street E
Kitchener, Ontario
An exceptional opportunity presents itself to acquire a strategically positioned mixed-use commercial property in the core of downtown Kitchener. This versatile asset offers a prime location characterized by substantial pedestrian traffic and excellent exposure, rendering it highly suitable for a diverse range of commercial enterprises, including retail and service-based businesses.The property features a prominent ground-floor commercial space, ideally configured for storefronts, showrooms, or professional offices. The upper level comprises a self-contained residential/office unit with two rooms, a kitchen, a four-piece bathroom, attic storage, and a sunroom. Benefiting from its central location within Kitchener's dynamic commercial district, this property represents an advantageous prospect for businesses seeking expansion or the establishment of a significant presence. The C5 zoning designation permits a broad spectrum of uses, encompassing retail, service, commercial, entertainment, and residential applications catering to the local community. Permitted uses include, but are not limited to, law firms, beauty salons, antique shops, bakeries, delicatessens, medical or dental offices, and studios. Interested parties are encouraged to inquire for details and to arrange a private viewing of this unique offering. (id:52600)
496 King Street E
Kitchener, Ontario
An exceptional opportunity presents itself to acquire a strategically positioned mixed-use commercial property in the core of downtown Kitchener. This versatile asset offers a prime location characterized by substantial pedestrian traffic and excellent exposure, rendering it highly suitable for a diverse range of commercial enterprises, including retail and service-based businesses.The property features a prominent ground-floor commercial space, ideally configured for storefronts, showrooms, or professional offices. The upper level comprises a self-contained residential/office unit with two rooms, a kitchen, a four-piece bathroom, attic storage, and a sunroom.Benefiting from its central location within Kitchener's dynamic commercial district, this property represents an advantageous prospect for businesses seeking expansion or the establishment of a significant presence. The C5 zoning designation permits a broad spectrum of uses, encompassing retail, service, commercial, entertainment, and residential applications catering to the local community. Permitted uses include, but are not limited to, law firms, beauty salons, antique shops, bakeries, delicatessens, medical or dental offices, and studios.Interested parties are encouraged to inquire for comprehensive details and to arrange a private viewing of this unique offering. (id:52600)
1740 Maple Ridge Drive
Mississauga, Ontario
Imagine your family thriving in this impressive two-story residence, offering a grand foyer, ample space and modern comforts. Located in a desirable neighbourhood, this home boasts a fantastic layout perfect for both entertaining and everyday living. Some Key Features are Generous Size, Enjoy the abundance of space this large two-story home provides, offering room for everyone to relax and grow. Double Car Garage convenient and secure parking with extra storage space. Formal Living & Dining Rooms, elegant spaces ideal for hosting gatherings and creating lasting memories. Cozy up by the warm gas fireplace in Main Floor Family Room, perfect for movie nights and quality time. Good Size Master Suite, Retreat to your spacious master bedroom featuring a large walk-in closet and a private 4-piece ensuite bathroom. Updated Comforts: Benefit from recent updates including some new flooring, some updated windows, and a newer furnace and central air conditioning for year-round comfort and efficiency. Book your showing before its gone! (id:52600)
54202 Eden Line
Bayham, Ontario
WAIT NO LONGER!! LARGE COUNTRY BUILDING LOT (.672 ACRE) WITH DRILLED WELL AND MATURE TREES JUST WAITING FOR A YOUR OWN CUSTOM HOME TO BE BUILT!! IMAGINE THE POSSIBILITIES OF A COUNTRY CUSTOM BUILT HOME WHERE YOU CAN PICK YOUR OWN BUILDING CONTRACTOR, DESIGN, SIZES, COLOURS, SPECIAL PERSONAL FEATURES, MATERIALS AND A GARAGE THAT YOU WILL BE PROUD OF!! COUNTRY BUILDING LOTS SUCH AS THIS ARE VERY RARE AND HARD TO FIND. NEATLY SITUATED BETWEEN TILLSONBURG & AYLMER, INGERSOLL AND STRAFFORDVILLE CLOSE TO GOLF AND NOT FAR FROM SOME GREAT LAKE ERIE BEACHES. DON'T LET THIS ONE PASS YOU BYE BOOK YOUR PRIVATE VIEWING TODAY!! (id:52600)
54196 Eden Line
Bayham, Ontario
WAIT NO LONGER!! LARGE COUNTRY BUILDING LOT (.745 ACRES) WITH DRILLED WELL AND MATURE TREES JUST WAITING FOR A YOUR OWN CUSTOM HOME TO BE BUILT!! IMAGINE THE POSSIBILITIES OF A COUNTRY CUSTOM BUILT HOME WHERE YOU CAN PICK YOUR OWN BUILDING CONTRACTOR, DESIGN, SIZES, COLOURS, SPECIAL PERSONAL FEATURES, MATERIALS AND A GARAGE THAT YOU WILL BE PROUD OF !! COUNTRY BUILDING LOTS SUCH AS THIS ARE VERY RARE AND HARD TO FIND. NEATLY SITUATED BETWEEN TILLSONBURG & AYLMER, INGERSOLL AND STRAFFORDVILLE CLOSE TO GOLF AND NOT FAR FROM SOME GREAT LAKE ERIE BEACHES. DON'T LET THIS ONE PASS YOU BY, BOOK YOUR PRIVATE VIEWING TODAY!! (id:52600)
53 Augusta Crescent
St. Thomas, Ontario
Welcome to 53 Augusta Crescent a beautifully maintained Don West-built bungalow located in the desirable Shaw Valley community. From the moment you arrive, you'll appreciate the warmth and charm of this thoughtfully designed home, blending timeless elegance with modern comfort. The inviting main floor features an open-concept layout with an updated kitchen (2019) perfect for everyday living and entertaining. Two spacious bedrooms, two full bathrooms, and convenient main-floor laundry offer a practical and comfortable lifestyle.The fully finished lower level provides incredible versatility with a third bedroom, a large recreation room, a half bath, and ample storage making it the perfect space for movie nights, family gatherings, or a private retreat. Step outside to your fully fenced backyard oasis, complete with a deck and gazebo, ideal for relaxing mornings, lively weekend barbecues, or quiet evenings under the stars. Don't miss the chance to make this exceptional home yours. Explore the 360 virtual tour and detailed floor plans, or book your private showing today and experience all that 53 Augusta Crescent has to offer! (id:52600)
32420 Silver Clay Line
Dutton/dunwich, Ontario
Nestled in an attractive location for families seeking a quiet country lifestyle just 15 minutes from London with easy access to larger centres. This meticulously maintained 3+1 bedroom, 3 full bath brick bungalow is spread across 51.9 acres, with approximately 42 acres of workable land and 10 acres of woods. Boasting approx 1265 sq ft of living space on the main floor, this home offers modern comfort in a rustic setting with the convenience of municipal water and the durability of a steel roof installed in 2017. The lower level, accessible via a separate entrance from the garage, presents potential for a granny suite complete with a second laundry. The grounds host private trails & an organic pesticide free garden overlooking a pond. The 30x38 drive shed and 12x12 greenhouse will house all your necessities. (id:52600)
32420 Silver Clay Line
Dutton/dunwich, Ontario
Just 15 minutes from London, a quiet country lifestyle is waiting for you. This meticulously maintained 3+1 bedroom, 3 full bath brick bungalow is spread across 51.9 acres, with approximately 42 acres of workable land and 10 acres of woods. Boasting approx 1265 sq ft of living space on the main floor, this home offers modern comfort in a rustic setting with the convenience of municipal water and the durability of a steel roof installed in 2017. The lower level, accessible via a separate entrance from the garage, presents potential for a granny suite complete with a second laundry. The grounds host private trails & an organic pesticide free garden overlooking a pond. The 30x38 drive shed and 12x12 greenhouse will house all your necessities. Easy access to larger centres. (id:52600)
547 West Edith Cavell Boulevard
Central Elgin, Ontario
Have you ever wondered what it would be like to own a little piece of Port Stanley Beach? This is your chance! Welcome to Erie Rest, a private section West of the main beach. This isn't just a beautiful home, its a lifestyle! Imagine sipping your morning coffee on a wrap around deck overlooking Lake Erie. Envision preparing meals in the chef's kitchen with cupboards to the ceiling, quartz counters and an island big enough for family to gather. In the dining area, there is vaulted ceilings and breathtaking views out the triple wide sliding doors. For those cooler evenings you can enjoy a cozy gas fireplace in the living room. The master bedroom has an ensuite with a clawfoot tub for those long bubble baths. A second bedroom and 3pc bath finish off the main level. The ground level has an in-law suite, including living room with fireplace, an efficient kitchen, 2 bedrooms, a 3pc bath, and private separate entrance. The ground level also features a separate area perfect for a home office, third bedroom and hobby room. Outside is where you will spend most of your free time, on this massive deck featuring framed glass railings for a clear view of beach and water. The property boasts 2486 sqft of living space, includes tasteful landscaping with armour stone and a double wide carport. You truly have to come and experience it for yourself! Take a drive and see what Port Stanley has to offer, from great restaurant's and golf to quiet sunset walks on the beach or pier. (id:52600)
