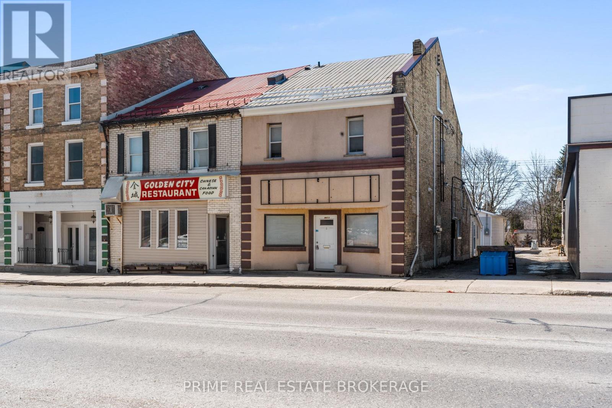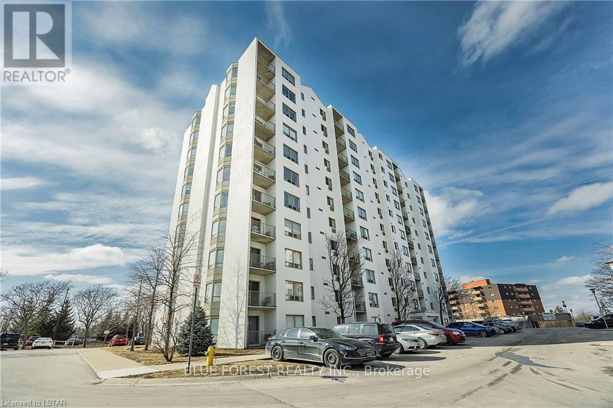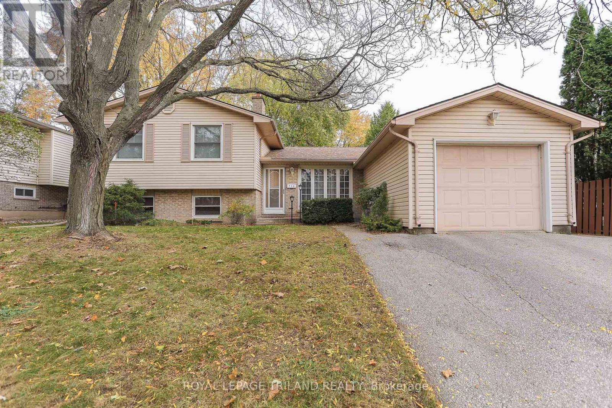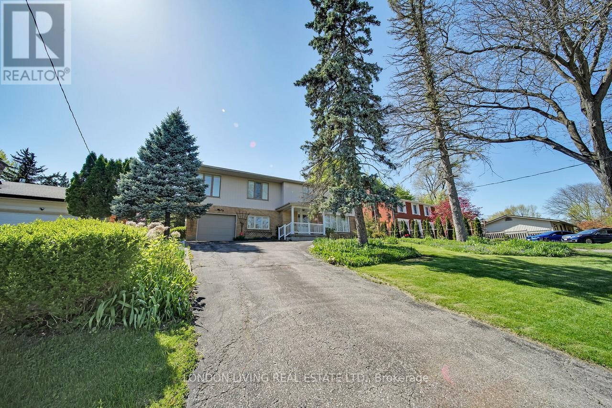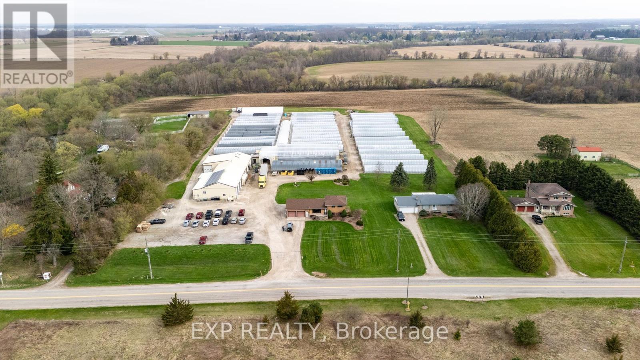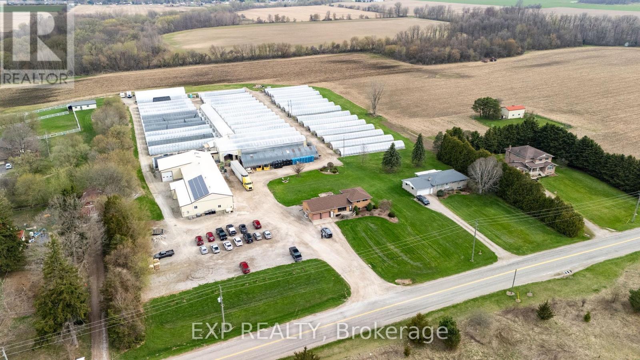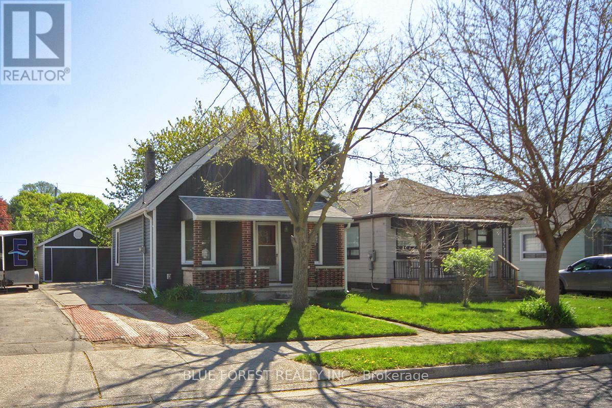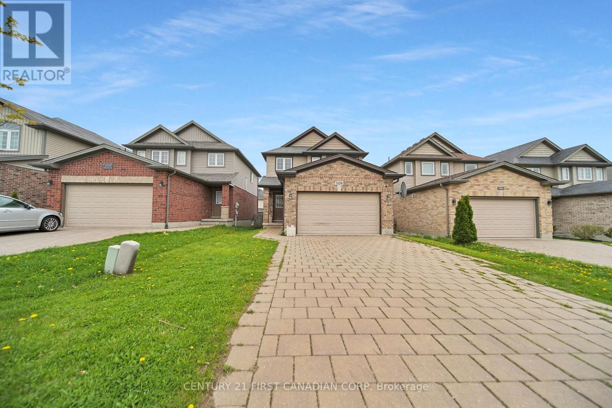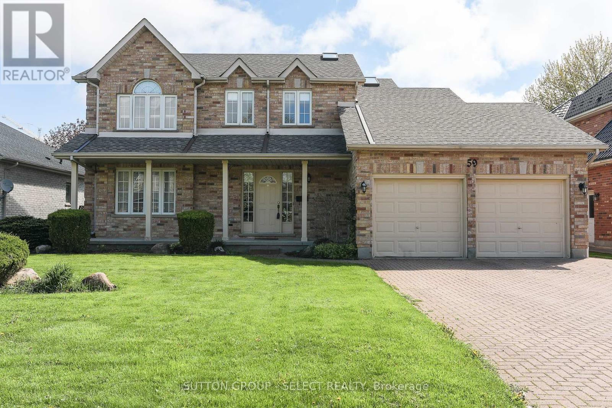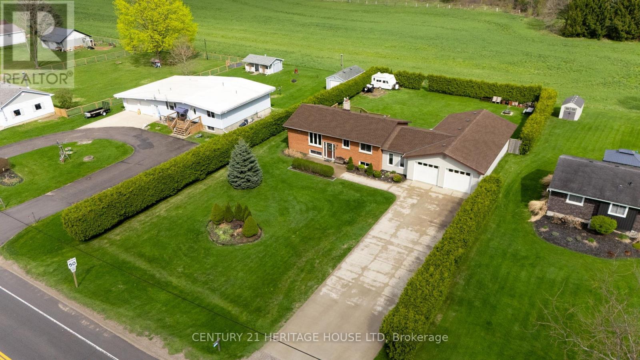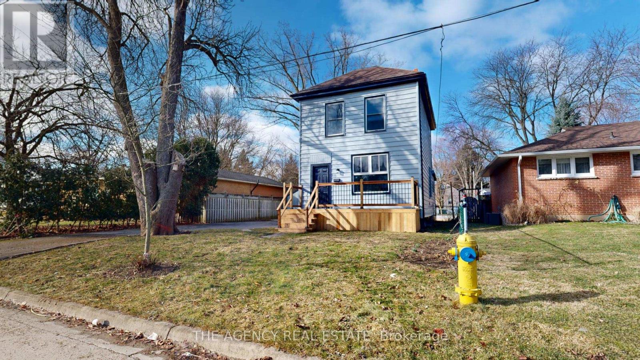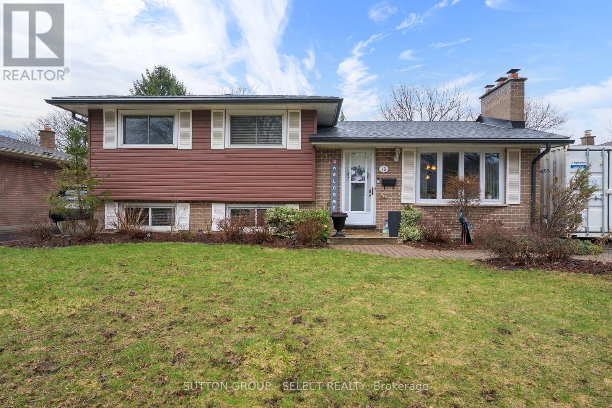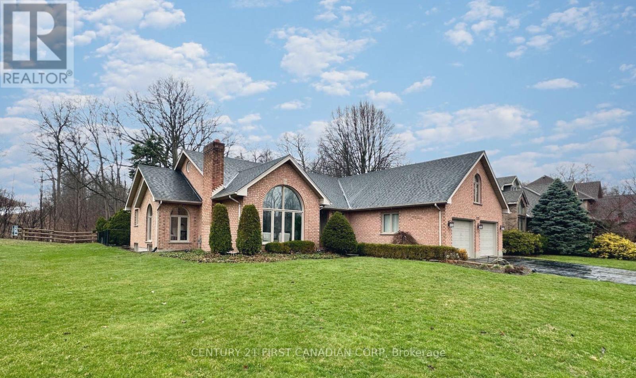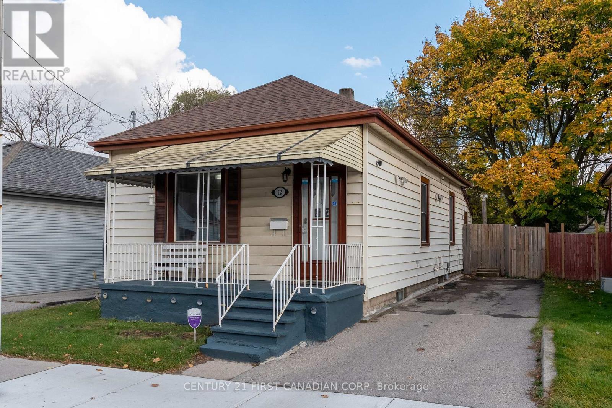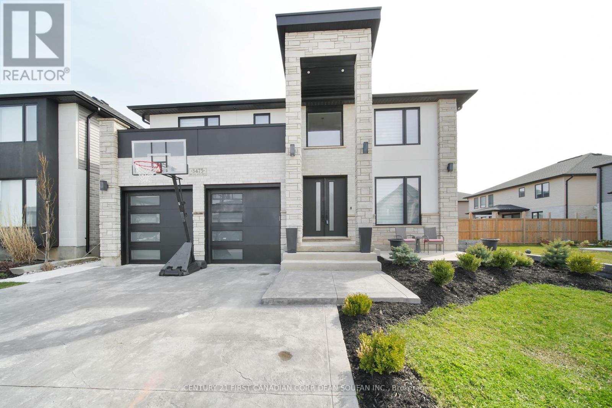14 - 7966 Fallon Drive
Lucan Biddulph, Ontario
Welcome to Granton Estates by Rand Developments, a premier vacant land condo site designed exclusively for single-family homes. This exceptional community features a total of 25 thoughtfully designed homes, each offering a perfect blend of modern luxury and comfort. Located just 15 minutes from Masonville in London and a mere 5 minutes from Lucan. Granton Estates provides an ideal balance of serene living and urban convenience. Nestled just north of London, this neighborhood boasts high ceilings that enhance the spacious feel of each home, along with elegant glass showers in the ensuite for a touch of sophistication. The interiors are adorned with beautiful engineered hardwood and tile flooring, complemented by stunning quartz countertops that elevate the kitchen experience. Each custom kitchen is crafted to meet the needs of todays homeowners, perfect for both entertaining and everyday family life. Granton Estates enjoys a peaceful location that allows residents to save hundreds of thousands of dollars compared to neighboring communities, including London. With a short drive to all essential amenities, you can enjoy the tranquility of suburban living while remaining connected to the vibrant city life. The homes feature striking stone and brick facades, adding to the overall appeal of this charming community. Embrace a new lifestyle at Granton Estates, where your dream home awaits! *** Features 1277 sqft, 2 Beds, 2 bath, 2 Car Garage, Side Door to the basement, A/C. note: pictures are from a previous model home (id:52600)
437 Main Street S
South Huron, Ontario
Discover an outstanding investment opportunity with this fully leased, mixed-use property situated in a high-visibility location on vibrant Main Street. This well-maintained building offers a blend of commercial and residential spaces, making it a versatile and rewarding addition to any real estate portfolio.The main level features a prominent storefront that benefits from steady foot traffic and excellent street exposure. At the rear of the property, you'll find an additional commercial unit in a separate shop space, ideal for trades, storage or other entrepreneurial uses. Above, the property includes two spacious residential units that offer comfortable living spaces, adding further value and income potential to this already impressive asset. Don't miss your chance to own a valuable piece of real estate in a sought-after location with strong long-term potential. (id:52600)
408 - 333 Commissioners Road W
London South, Ontario
This light-filled corner unit is the perfect home base to easily get anywhere in London. Located in a well-managed and secure building, Unit 408 features a newly renovated kitchen, in-unit laundry, large living space and a primary bedroom with walk-in closet and en-suite bathroom! The spacious floorplan and full wall of windows allows for maximum natural light throughout. The east facing balcony is the perfect setting to take in the sunrise and city sights with your favourite drink in hand! Conveniently located with a bus route at your doorstep, minutes from Victoria Hospital, Westmount and Highway 401 / 402. Commuters will appreciate this central location. Nearby amenities include The Highland Golf Course, walking trails, Schools, restaurants, grocery stores, pharmacy all located within walking distance. Just 10 minutes to Springbank Park and the Downtown core. (id:52600)
4531 Hamilton Road
Thames Centre, Ontario
Nestled in the charming community of Dorchester, Ontario, this exceptional property offers a unique blend of residential comfort and business opportunity. Spanning over 2 acres, the estate features an open concept design that seamlessly connects the kitchen, dining room, living room, and family room, creating a spacious and inviting atmosphere perfect for family gatherings and entertaining. A second kitchen provides the ideal setup for an in-law suite, offering privacy and convenience. The property was also the location of a thriving garden center business, complete with a retail shop and extensive greenhouses. Awaken your inner entrepreneur! A double garage and ample additional parking ensure plenty of space for vehicles and guests. Whether you're looking to expand your business ventures or enjoy a serene lifestyle with the potential for income, this property is a rare find that combines the best of both worlds. (id:52600)
738 Barclay Road
London South, Ontario
Welcome to this Westmount home, featuring a traditional 4-level side split floor plan with 3 bedrooms and 1.5 baths. The main floor boasts a good-sized living room with a big window and an open kitchen to the dining room, complete with a patio door directly to a private deck on a fully fenced backyard with a nice outdoor storage with hydro. The lower level has a spacious bedroom and 2 pc bathroom. Enjoy the coziness of the lower family room, perfect for a movie night. The upper floor features 3 Bedrooms and a unique 4 pc bathroom layout. The Basement has plenty of storage and a spacious laundry room. Located in an excellent school district and close to numerous amenities. Shingles 2024. With your cosmetic updates, this home will offer both comfort and convenience. Don't miss this opportunity to own a piece of Westmount history! (id:52600)
69 Rollingwood Circle
London North, Ontario
Opportunity knocks! Situated in sought after Orchard Park and minutes to schools, Wester University and hospitals. This spacious approximately 2,600 sq ft home is ideal for the growing family. 5 bedrooms, 2.5 baths, gracious living room and dining room and main floor family room. Lower level unspoiled. Large private lot with inground pool and patio. Attached garage. This home is waiting for your personal touch. Make your appointment today! (id:52600)
3862 Trafalgar Street
Thames Centre, Ontario
Unique chance to own a property with a fully established, income-generating business! Just shy of 10 acres, this remarkable property features a 7,700 sq. ft. commercial-grade shop, a spacious five-bedroom home, and nearly 84,000 sq. ft. of greenhouse spaceall part of a thriving horticultural business with a legacy spanning over 50 years. Located just outside London, Ontario in Thames Centre, 3862 Trafalgar Street blends the best of rural living with a fully operational, family-run greenhouse enterprise. The 48 greenhouses, each accessible via grade-level doors, are supported by two deep wells and a manual irrigation system, enabling efficient, year-round production. The business wholesales a wide range of plantsfrom petunias and perennials to hanging baskets and vegetable startersserving businesses, weddings, homes, and gardens across the region. The insulated shop is equipped with multiple grade-level doors, a walk-in cooler, and office space. The shop includes five 12x12 doors, one 12x10 door, and one 8x8 door, as well as an additional 12x12 door near the greenhouses, offering flexible access for equipment and product staging. The residence offers five bedrooms, two bathrooms, an open-concept main floor, and an attached two-car garageperfect for family living or on-site staff housing. Owned solar panels under a 20-year Hydro One contract (with 10 years remaining) provide additional annual income. The rear of the property includes 4 acres of workable farmland currently planted with corn, offering room for future expansion or diversified agri-use. With excellent road frontage, a generous parking lot ideal for retail development, and quick access to Veterans Memorial Parkway and London city limits, this is a rare opportunity to own a successful turn-key business with deep roots, multiple income streams, and room to grow. (id:52600)
3862 Trafalgar Street
Thames Centre, Ontario
Unique chance to own a property with a fully established, income-generating business! Just shy of 10 acres, this remarkable property features a 7,700 sq. ft. commercial-grade shop, a spacious five-bedroom home, and nearly 84,000 sq. ft. of greenhouse spaceall part of a thriving horticultural business with a legacy spanning over 50 years. Located just outside London, Ontario in Thames Centre, 3862 Trafalgar Street blends the best of rural living with a fully operational, family-run greenhouse enterprise. The 48 greenhouses, each accessible via grade-level doors, are supported by two deep wells and a manual irrigation system, enabling efficient, year-round production. The business wholesales a wide range of plantsfrom petunias and perennials to hanging baskets and vegetable startersserving businesses, weddings, homes, and gardens across the region. The insulated shop is equipped with multiple grade-level doors, a walk-in cooler, and office space. The shop includes five 12x12 doors, one 12x10 door, and one 8x8 door, as well as an additional 12x12 door near the greenhouses, offering flexible access for equipment and product staging. The residence offers five bedrooms, two bathrooms, an open-concept main floor, and an attached two-car garageperfect for family living or on-site staff housing. Owned solar panels under a 20-year Hydro One contract (with 10 years remaining) provide additional annual income. The rear of the property includes 4 acres of workable farmland currently planted with corn, offering room for future expansion or diversified agri-use. With excellent road frontage, a generous parking lot ideal for retail development, and quick access to Veterans Memorial Parkway and London city limits, this is a rare opportunity to own a successful turn-key business with deep roots, multiple income streams, and room to grow. (id:52600)
3862 Trafalgar Street
Thames Centre, Ontario
Unique chance to own a property with a fully established, income-generating business! Just shy of 10 acres, this remarkable property features a 7,700 sq. ft. commercial-grade shop, a spacious five-bedroom home, and nearly 84,000 sq. ft. of greenhouse spaceall part of a thriving horticultural business with a legacy spanning over 50 years. Located just outside London, Ontario in Thames Centre, 3862 Trafalgar Street blends the best of rural living with a fully operational, family-run greenhouse enterprise. The 48 greenhouses, each accessible via grade-level doors, are supported by two deep wells and a manual irrigation system, enabling efficient, year-round production. The business wholesales a wide range of plantsfrom petunias and perennials to hanging baskets and vegetable startersserving businesses, weddings, homes, and gardens across the region. The insulated shop is equipped with multiple grade-level doors, a walk-in cooler, and office space. The shop includes five 12x12 doors, one 12x10 door, and one 8x8 door, as well as an additional 12x12 door near the greenhouses, offering flexible access for equipment and product staging. The residence offers five bedrooms, two bathrooms, an open-concept main floor, and an attached two-car garageperfect for family living or on-site staff housing. Owned solar panels under a 20-year Hydro One contract (with 10 years remaining) provide additional annual income. The rear of the property includes 4 acres of workable farmland currently planted with corn, offering room for future expansion or diversified agri-use. With excellent road frontage, a generous parking lot ideal for retail development, and quick access to Veterans Memorial Parkway and London city limits, this is a rare opportunity to own a successful turn-key business with deep roots, multiple income streams, and room to grow. (id:52600)
272 Sanders Street
London East, Ontario
Looking for an affordable, stylish, move-in-ready home? This newly renovated home has 2-bedrooms, 1-bathroom & is located on a spacious lot that is the perfect blend of modern comfort and affordability. This property is located walking distance to a grocery store, school & many amenities. Renovated with fresh paint, newer flooring (2011), siding (2024), Hot WaterTank (2024), Furnace (2011), Shingles (2024), Bathroom (2011).Come discover this beautiful move in ready home, which offers modern upgrades with a timeless charm. Situated on a desirable street in a great neighbourhood with many newly renovated homes, this home could be yours this summer! Close to Saint Julien Park & Silverwood Arena. Perfect time to take advantage of this spacious yard perfect for outdoor enjoyment, gardening, or entertaining. Book your showing today before it's gone! (id:52600)
24764 Pioneer Line
West Elgin, Ontario
Welcome to 24764 Pioneer Line, a stunning family home sitting on 0.57 Acres of land with a huge workshop! This beautifully maintained 4-bedroom, 3-bathroom home is located in the quiet and welcoming town of West Lorne. Sitting on 0.57 acres of lush green space surrounded by mature trees, this home offers the perfect balance of peaceful country living with easy access to everyday amenities. Inside, the main floor is open with a large kitchen island perfect for hosting family and friends. All 4 bedrooms are spacious with plenty of closet & storage space. Continuing through the home, you'll find a spacious and functional layout with a bright lower level featuring large windows and a walkout to the lower deck through glass sliding doors. The lower deck is large enough for your patio furniture and BBQ where you can watch the wildlife on the property. The home has been lovingly cared for and includes important upgrades like a metal rood and a 14 KW Generac Generator system for peace of mind. Out back, a fully equipped 58 x 32 ft workshop with heat and hydro opens up endless possibilities-whether you're a hobbyist, business owner, or need extra storage, this space delivers many opportunities. With plenty of room to grow both inside and out, this property is a rare find that combines comfort, flexibility, and long-term value. Don't miss your chance to make this special home your own-book your showing today! (id:52600)
267 - 2025 Meadowgate Boulevard
London South, Ontario
A home is a story from its beginnings to the people who filled its rooms, and the walls that recorded their lives. Here is the story of 267-2025 Meadowgate Boulevard I was built in 2003, in that time, all 2,200 square feet of me, top to bottom, has been extremely well kept. I am move in ready for anyone who can appreciate all my features: two main floor bedrooms and full bathrooms with a walk-in closet and ensuite adjoining the principal bedroom, gleaming hardwood in a dining that opens to a living area for after dinner conversation, and a spacious yet cozy lower-level family room with gas fireplace, and bedroom with full bath. Can you imagine it all? The patio doors of my immaculate eat-in kitchen open to a deck and an Eden-like view. Add to that, my Summerside neighbourhood location is in a beautiful and worry-free complex with all the amenities perfectly thought out for private functions games room, lounge space, kitchen, indoor swimming pool, fitness centre and stunning deck views. I am a home that invites you to live the good life! (id:52600)
3378 Emilycarr Lane
London South, Ontario
Welcome to this beautifully maintained 2-story home, perfectly situated in a family-friendly neighborhood in South London. enjoy the convenience of being just minutes from major shopping malls, popular restaurants, fitness centers and quick access to Highways 401 and 402. This growing area is surrounded by exciting new developments, making it an ideal place to call home. Step inside and fall in love with the spacious main floor featuring a modern open-concept layout. The heart of the home is a well-appointed kitchen complete with a functional island-perfect for meal prep and casual dining. The adjacent dining area is generously sized to accommodate large family dinners or entertaining guests, while the cozy living room provides ample space for your full furniture set and a big screen TV. A 2 piece powder room adds to the convenience of the main level. Upstairs, you'll find three comfortable bedrooms and two full bathrooms, including a private 3-piece ensuite in the Primary bedroom. Also featuring an oversized 1.5 car garage and a 4-car driveway, offering plenty of parking space for family and visitors alike. Don't miss your chance to own this wonderful home in one of South London's most sought-after communities. Schedule your private viewing today! (id:52600)
59 Farmhouse Road
London East, Ontario
Welcome to this spacious and beautifully maintained family home in a tranquil, sought-after neighbourhood. This residence features an impressive facade with an extended veranda and offers exceptional parking with a double car garage and space for up to eight vehicles. The fully fenced yard includes a side gate for added privacy and security, as well as a separate entrance to the garage. Inside, the open-concept kitchen is bright and expansive, providing rear access to a deck and the backyard-ideal for entertaining. The family room, complete with a gas fireplace, seamlessly connects to the kitchen and offers direct access to the finished basement. The basement is fully tiled, includes a two-piece bath, a large laundry room with ample storage, a dedicated furnace room, and a walk-in cold room with shelving. Plumbing is in place for a future wet bar. On the main floor, enjoy a sun-filled living and dining area with a second gas fireplace, vinyl-clad windows, and a convenient two-piece bath. There is also direct access to the garage from the main level. A skylight illuminates the staircase leading to four spacious bedrooms upstairs. The primary suite features a four-piece ensuite, while an additional four-piece bath serves the remaining bedrooms. Appliances include a range, dishwasher, refrigerator with ice maker, and downstairs laundry facilities. In total, the home offers four bedrooms, two full bathrooms, and two half-baths. Located in Huron Heights, residents enjoy a relaxed atmosphere with easy access to green spaces such as Kilally Woods and Stronach Park. The neighbourhood is known for its quiet streets and abundant parks-approximately 20 nearby-making it perfect for families and those who appreciate outdoor living. (id:52600)
2720 Catherine Street
Thames Centre, Ontario
Welcome home to 2720 Catherine Street situated on a generous sized (100' x 200' foot) prime country lot located in the quiet and sought after community of Dorchester - known for its amazing golf courses, scenic walking trails, picturesque Mill Pond and rural living This home is all about location - enjoy your countryside property while being minutes from Veterans Memorial, Highway 401, London and all your essential amenities! The main floor features 3 bedrooms, a full washroom, open kitchen concept and dining space equipped with patio doors leading to a double deck (18' x 52 ' ft) huge private backyard surrounded by an abundance of cedar hedges! The lower level boast's versatility and space with an office, additional 3 piece bathroom and guest-room! One of the best features of this amazing property is the extra large four car garage (24' x 38' ft) perfect for car enthusiasts or boat lovers! Extras" store all your seasonal mechanical items in the shed located at the back of the garage- accessed through the backyard. Hot tub included (as is) motor needs to be replaced. New well system installed and maintained. 100 amp service is home and 200 amp in garage. Book your private viewing today! (id:52600)
1317 Glenora Drive
London North, Ontario
Much sought after and mature Northridge neighbourhood with highly rated elementary and secondary schools within walking distance. All amenities of Masonville Shopping District just minutes away as well as river walking trails, bus transit, restaurants, churches, and more! Quick and easy access to Downtown and University as well. Looking for a STAYCATION? Beautiful backyard with HEATED, FENCED INGROUND POOL and gazebo is included in this spacious 3+1 bedroom 4 level side split with every level finished which has been updated throughout. Freshly updated open concept kitchen with quartz countertops, new fridge and cooktop as well as built-in oven. Modern luxury vinyl floors through most of home. Huge lower level family room with cozy gas stove. 4th level is also finished which could be kids play area, games room and exercise gym. New roofing shingles in 2011, updated windows. 5 appliances included. Location location! Don't miss out! (id:52600)
173 Chelsea Avenue N
London South, Ontario
Nestled in the highly desirable Kensal Park neighborhood, this beautifully renovated two-story detached home seamlessly blends modern comfort with timeless charm. Situated on a quiet, tree-lined street, it offers a peaceful retreat while remaining just a short drive from downtown and Western University. Enjoy the convenience of walking to nearby restaurants, grocery stores, public schools, andparks. Inside, you'll find three spacious bedrooms, a full bathroom, a separate dining room,and main-floor laundry making it an ideal space for families or professionals alike. Recent updates include a new front and side deck, a remodelled kitchen and bathroom, upgraded flooring, and fresh paint inside and out. For nature lovers, a fully paved path leads directly to the Thames Valley Parkway London premier multi-use recreational trail, winding through scenic parklands along the Thames River.With easy access to the dog park, Kensal Park, and Springbank Park, outdoor enthusiasts will have endless opportunities to explore and unwind.Offering the perfect blend of serene, nature-inspired surroundings and urban convenience, this home is a rare find in a sought-after neighborhood. Don't miss your chance to make it your own! (id:52600)
65 Beattie Avenue
London East, Ontario
Welcome to 65 Beattie Ave! This beautifully updated bungalow features 2 bedrooms, 2 bathrooms and ample living space. The property has been recently updated with new flooring, paint, updated kitchen and updated main floor bathroom. Also enjoy the finished basement that features a bar, perfect for entertaining your guests. Located in a quiet neighbourhood, the home features a beautiful fenced rear yard with a spacious deck for summer gatherings, and sunroom facing the rear yard with enough space to double as a home office. Close to schools, amenities, and Kiwanis Park, this home offers the perfect blend of comfort and convenience. (id:52600)
18 Tilipe Road
London, Ontario
Dreaming about lazy summer days by the pool? 18 Tilipe Road can make that dream a reality! This beautiful 3 bedroom 1-1/2 bathroom 3 level sidesplit is perfect for your summer dreams! The backyard features an inground salt water pool, separately fenced with attractive wrought iron fencing, a large wood deck with pergola (2017) and patio area with retractable awning for summer entertaining. Inside this lovely home, the main level features a large living room with bay window and wood fireplace, kitchen with updated cabinetry, granite countertops and stainless appliances including gas stove with wifi capability.The second level offers 3 bedrooms and an updated 3 piece bathroom with walk in shower. The third level features a huge family room, 2 piece bathroom, laundry room, small workshop and convenient storage area. Other features of this home include a recently updated roof in 2023 with transferable warranty, owned water heater, extensive perennial gardens and two outdoor sheds. Book an appointment to see this fantastic home! (id:52600)
212 Timber Drive
London South, Ontario
This exceptional bungalow, ideally situated in the highly sought-after Byron Estate neighborhood of Warbler Woods, offers the perfect blend of spacious living, & an unbeatable location. Meticulously maintained, this home is an ideal choice for buyers seeking a move-in ready property. Featuring 3 bedrooms on the main floor and 3+1 bathrooms, the home offers ample space for comfortable family living. This home boasts large living areas with lots of natural light. The large, bright kitchen is a true highlight, equipped to satisfy the culinary enthusiast with its expansive countertops and thoughtful layout. 2nd Bedroom on the main floor also has its own ensuite bathroom. Conveniently located on the main floor, the laundry room provide easy access for busy households, while the basement also includes a second laundry area w/ additional washing machine hook up, ensuring added convenience for multi-tasking families. Completely fully finished basement with executive finishes & for those in need of storage, this home excels in that department. With generously sized closets in each bedroom, as well as multiple additional storage areas throughout the basement, youll find more than enough room to keep seasonal items, sports equipment, and everyday belongings organized & easily accessible. Oversized garage with additional storage & the outdoor living space is equally impressive, with a spacious deck featuring a retractable awning perfect for year-round enjoyment. The backyard, which backs onto a serene wooded area, provides a peaceful retreat and direct access to walking trails. The fully fenced yard offers privacy and security, while mature trees & natural surroundings create a atmosphere ideal for relaxation and outdoor entertaining. Byron is renowned for its quiet, family-friendly ambiance, offering an abundance of parks, top-rated schools, and convenient access to shopping, dining, and entertainment. Don't miss out, book your private showing today! (id:52600)
12 Adelaide Street S
London South, Ontario
Welcome to 12 Adelaide St S, this lovingly maintained 3 bedroom bungalow is larger than it looks and sits on a 40x121 lot. From the moment you step inside the front foyer, you'll notice the 10 ceiling which can be found in the living, dining and all 3 bedrooms. The heart of the home features spacious living and dining rooms with updated laminate floors and windows, which flood the space with natural light. 3 generous size bedrooms can be found off the living room and feature updated flooring and windows in the middle 2 bedrooms. The cozy kitchen overlooks the spacious backyard and features stainless steel appliances, mosaic backsplash and update steel door with access to the backyard & side driveway. The functional 4pc bathroom features updated subway tile in the shower, tiled floors & large storage space. The basement provides additional finished living space with updated pot lights and carpeting, large laundry, den (currently set up as guest room) and ample storage space. Additional updates include Roof (2019) , Furnace & A/C. Telus monitoring system with 2 cameras can be activated by the new owners on a subscription basis. Back yard has vehicle access from rear laneway and has potential for additional park space. Don't miss out on this hidden gem, book your private showing today! (id:52600)
337 George Street
Central Elgin, Ontario
Lawn Villa! A Grand Century Home with Historic Charm & B&B Potential. Welcome to Lawn Villa, a stunning century home in Port Stanley, rich in history and potential. Once a lawn bowling venue, this home has also hosted legendary musicians from the Stork Club era, including Louis Armstrong and Billie Holiday. With spacious living areas, modern updates, and an incredible location, this home is perfect as a luxury residence or bed & breakfast. A Chefs Dream & Entertainers Delight, The gourmet kitchen boasts an AGA stove, concrete countertops, a full fridge & freezer, and ample counter space. Gather around the gas fireplace seating area or dine in the charming banquette nook. A butler's pantry with sink connects to outdoor dining areas, creating seamless indoor-outdoor flow. Elegant Living & Versatile Spaces, The formal living & dining rooms feature high ceilings, oversized windows, chandeliers, and a gas fireplace. The original wide-plank pine floors add warmth and character. A den and a flex room (currently a gym) offer versatility, with plumbing in place to restore it as a large bathroom. Private & Spacious Bedrooms, Two staircases lead to separate bedroom wings: Main wing: Three bright bedrooms, including one with an ensuite and a second full bath, both with classic black & white tile. Private primary suite: Vaulted ceiling, built-in closet cabinetry, and an elegant ensuite with a clawfoot tub, double sinks, & shower. Outdoor Oasis & Bonus Spaces, Set on 3/4 of an acre, this property offers a wraparound porch, fire pit, patios, raised garden beds, a purple cottage (future bunky), a mini barn, a garden shed, and ample parking. Prime Location, A short walk to downtown, restaurants, entertainment, and the beach, this is a rare chance to own a piece of Port Stanleys history. Schedule your private showing today (id:52600)
3475 Brushland Crescent
London South, Ontario
Welcome to 3475 Brushland Crescent, a stunning custom-built executive home in prestigious Talbot Village. This 2-storey residence impresses with its blend of stone, brick, and stucco, complemented by a concrete driveway, walkway, and inviting front seating area. Inside, discover 4+1 bedrooms, 4.5 baths, and high-end finishes including crown moulding, 8-ft doors, hardwood flooring, and sleek tile in wet areas. A grand foyer with soaring ceilings leads to a private den and formal dining room with a convenient butlers pantry. The chefs kitchen boasts a large granite island, stylish backsplash, and walk-in pantry, flowing into a spacious family room with a cozy gas fireplace and elegant feature wall. Upstairs, the luxurious primary suite features a walk-in closet and 5-piece spa-like ensuite with soaker tub, oversized shower, double sinks, and tiled feature wall. Two bedrooms share a full bathroom, while the fourth bedroom has a private 3-piece ensuite. A second-floor laundry room adds convenience. Step outside to a backyard oasis fully concreted and maintenance-free with a heated pool, covered porch, and pool house offering a 3-piece bath and storage. Ambient lighting makes it perfect for evening entertaining or relaxing. The basement is currently being finished and will include a spacious bedroom, 3-piece bathroom, family room, and ample storage ideal for guests or extended family. Close to Highways 401/402, shopping, parks, and trails, and walking distance to the new Southwest Public School opening in 2025/2026. Don't miss your chance to own this exceptional home schedule your private tour today! (id:52600)
110 Carlyle Drive
London East, Ontario
Opportunity knocks! Check out this lovely bungalow in East London. Wonderful backyard with newer hot tub and gazebo with firepits included and newer fence, deck and shed. New steel roof- 2 yrs. Approx. All new stainless steel appliances that are 1 year old approx. (all Samsung and LG). 3 bedrooms on main floor and one in the basement with 2 FULL bathrooms and side entrance. Large rec room in basement with 4th bedroom/office/den. Cute starter home, rental or family home. Close to airport, highway, Argyle Mall and many amenities in East London. Great opportunity to put in some sweat equity and own your first home or investment property. (id:52600)

