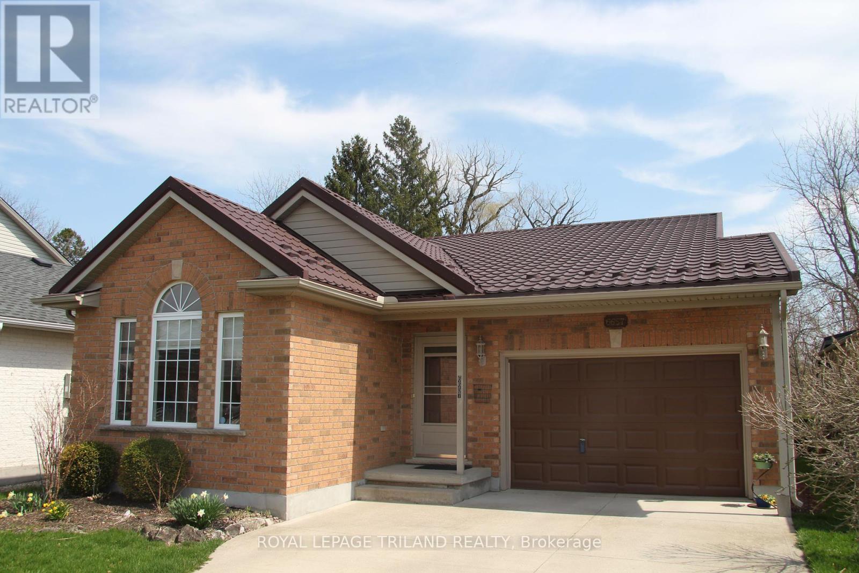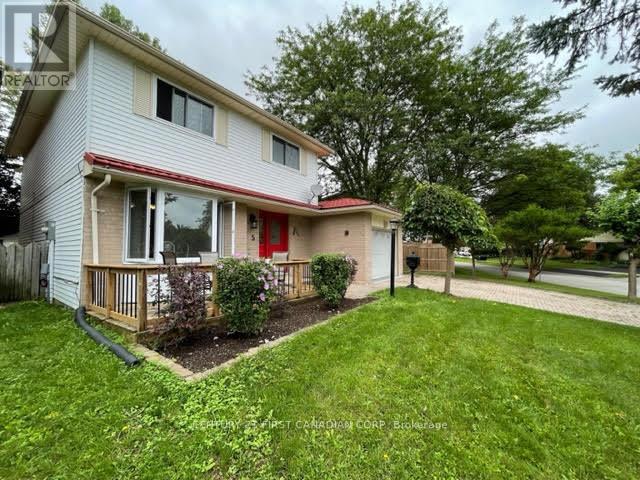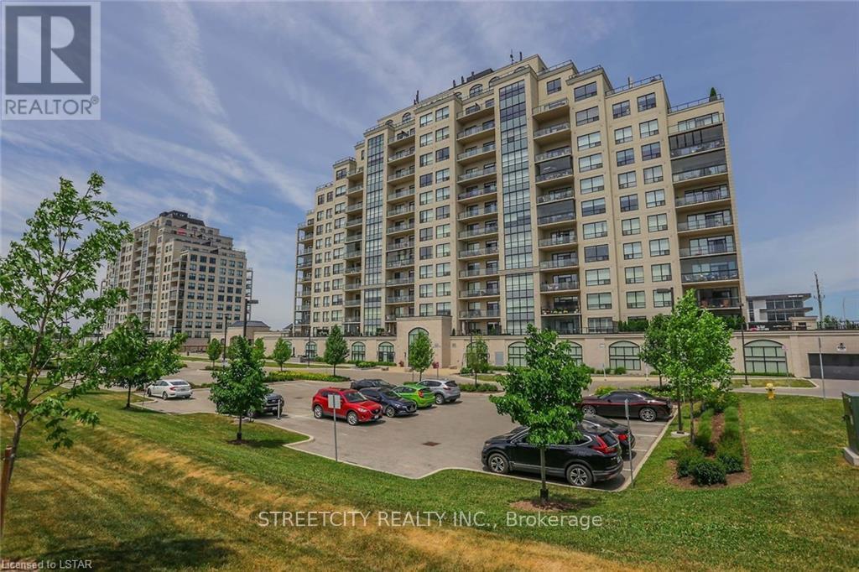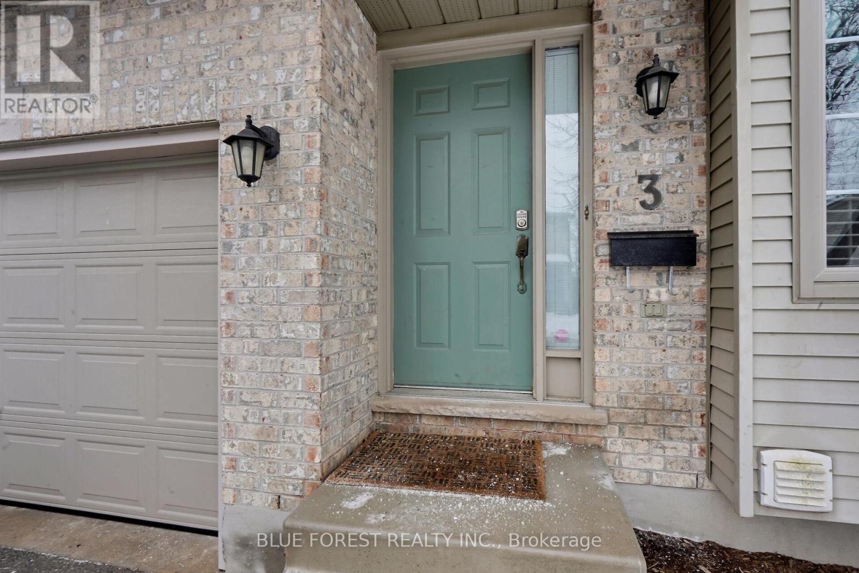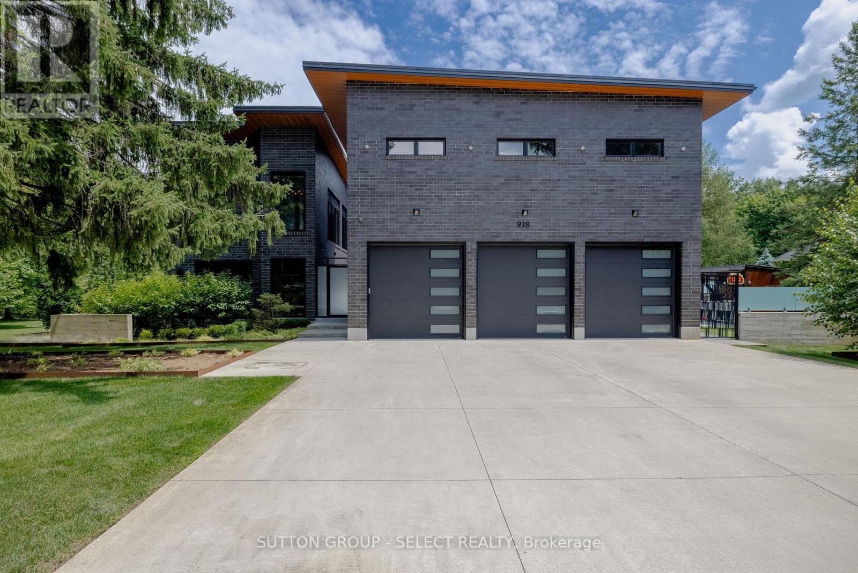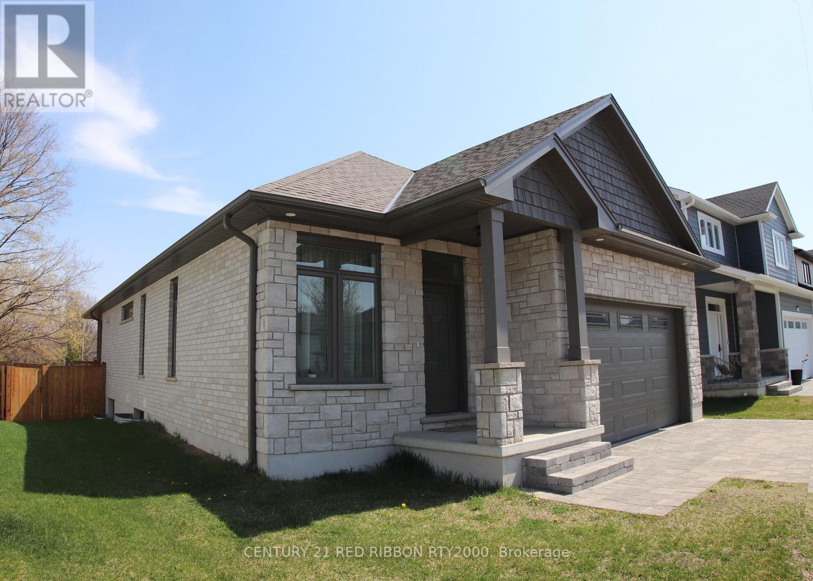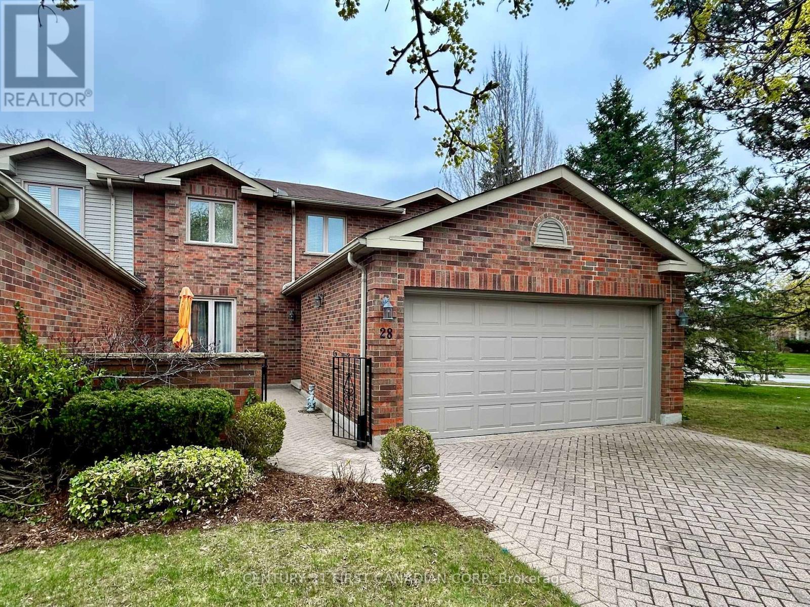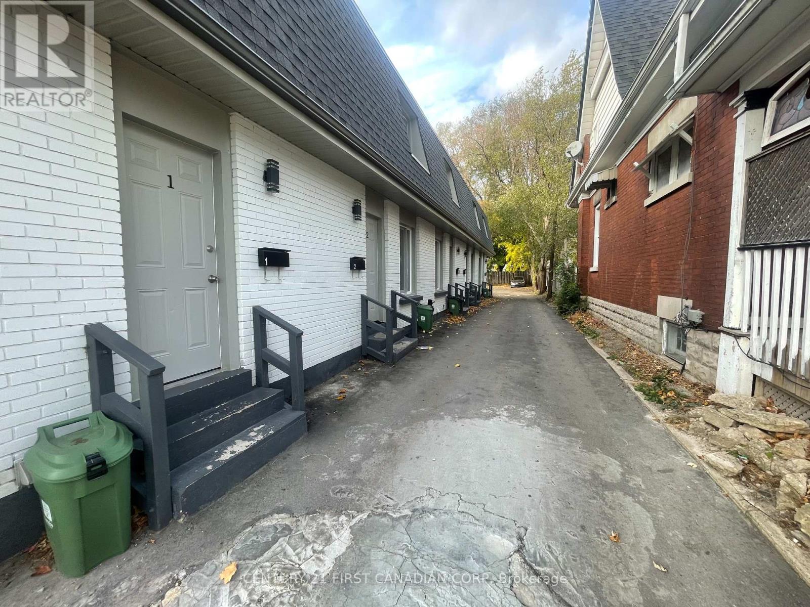6657 Beattie Street
London South, Ontario
This 4 level back split is perfect, either for a small family or a semi retired family or just a single person. Featuring a large eat in kitchen open to the family room below. This home has a concrete driveway and steel roof. On Beattie in the newer area. The primary bedroom has an ensuite and the 3rd bedroom on the third level has another bathroom. The fourth level features laundry and mechanical. The cost of building back splits has become so expensive that it is hard to find them. Garage is oversized and driveway is 2 cars wide and 4 cars deep. Gazebo in back yard pleasant for sitting and relaxing. Located in lovely Lambeth. (id:52600)
20 Adelaide Street S
London, Ontario
Multi-Unit Investment Opportunity in London, Ontario. Discover this prime investment opportunity: a fully tenanted 5-unit building offering consistent rental income with a gross rent of $77,528.64 annually, making it an excellent addition to any investor's portfolio. Five Separate Hydro Meters and plenty of parking for all the tenants. Enjoy immediate cash flow at market rents with reliable, established tenants in place. Situated by Victoria hospital, close to amenities, schools, public transportation, and major thoroughfares. This is an exceptional opportunity for investors seeking stable income and growth potential in one of Ontario's most promising real estate markets. Don't miss out on this turnkey property! (id:52600)
5 Monsarrat Crescent
London, Ontario
Welcome to 5 Monsarrat Crescent, a fantastic investment opportunity in a highly sought-after area of London, Ontario. This licensed 5-bedroom rental is ideally situated close to Western University and Fanshawe College. Current monthly gross rent is $4,604! Durable Metal Roof: Long-lasting and low maintenance, providing added value for years to come. Modern Utilities: Features an owned on-demand hot water heater and an efficient AC system both just 6 years old. Prime Location: Minutes from major educational institutions, public transit, shopping, and amenities, attracting reliable tenants. Whether you're an investor looking to grow your portfolio or a parent seeking housing for students, this property is a smart choice in London's thriving rental market. (id:52600)
903 - 240 Villagewalk Boulevard N
London, Ontario
Welcome to this stunning condo located in Prime North London. Located on the 9th floor. Over 1,500 square feet of living space with views to the North and beautiful sunsets to the West. This Unit has 2 Bedrooms plus a Den and 2 full Baths. Huge Kitchen with breakfast bar, granite countertop, and stainless-steel appliances. Separate laundry room, Walk-in pantry. Open concept Living and Dining room overlooking balcony. Hardwood floors and ceramic flooring throughout. Primary bedroom includes 3-piece ensuite as well as huge walk-in closet. Spacious and Bright Bedrooms. 2 Underground Parking space come with the unit. The Amenities in this building are incredible! Indoor Pool, Golf Simulation Room, Billiards room, Theatre Room, Guest Suite available (for fee) and an incredible gym! Condo Fee Includes everything except Hydro. Minutes to Western University. (id:52600)
3 - 410 Ambleside Drive
London North, Ontario
LOCATION - LOCATION - LOCATION - This beautiful townhouse is in a desirable location with nice neighbor, one of the most sought after London areas.A comfortable kitchen with a breakfast area ideal to cook delicious family meals, separate dining room w/warm hardwood & doors to private deck. Relax by the gas fireplace in your beautiful family room! Second floor offers huge master bedroom with cathedral ceiling, spacious 4 piece ensuite and walk-in closet + 2 generous bedrooms and a 4 piece bathroom. The lower level offers a cozy recreation room with the potential to make it bigger with your own design. Go to this link to see the video http://tours.clubtours.ca/vt/353576 (id:52600)
9385 Elviage Drive
London, Ontario
Welcome to 9385 Elviage Drive, surrounded by tall mature trees and with its private driveway, this home will feel serene. Prepare to be amazed by this rare architectural masterpiece on an estate sized lot. This stunning custom home is the very definition of modern West London living with breathtaking views and a luxury resort feel. This family home boasts 5,500 sq. ft. of contemporary finishes with the ultimate in luxury features. Walk to your front door on your heated walkway as you pass your sunken fire pit , inground pool and spectacular outdoor entertaining area. Step into your foyer with views of your wine cellar and pine trees in the background. From the custom chef style kitchen with 2 ovens and 2 dishwashers to your warm heated floors. On this stunning property you will find 5 bedrooms, 8 bathrooms and splashes of luxury finishes throughout. Other features include 10 ft ceilings on both floors, solid oak doors, separate nanny/guest suite above the detached garage, steam shower, sauna by the pool, outdoor putting green, amazing lower t.v room, gym, and smart home system. All showings must have LA present, please do not go direct, and allow 48 Hours for showing request dates. (id:52600)
49 - 22701 Adelaide Road
Strathroy-Caradoc, Ontario
Previous model home of Tandem Building Contractors, Spacious open concept design with engineered hardwood and ceramic floors, Functional kitchen with quartz countertops and all stainless steel appliances included, In addition to kitchen ,dining and living room the main floor has two bedrooms ,4 piece bath and laundry, Master bedroom boasts an ensuite with his and her sinks a large custom shower and walkin closet, Covered rear porch off kitchen for convenient barbecuing and a fully fenced rear yard, Finished lower level features large rec room ,two extra bedrooms, another four piece bathroom and storage area, High efficiency gas furnace, central air , 200 amp panel ,garage door opener (id:52600)
229 Marla Court
Strathroy-Caradoc, Ontario
Welcome to your new family home, nestled in the highly sought-after north end of town on a tranquil cul-de-sac, perfect for children to play and families to thrive. This expansive 4+1 bedroom, 2-story home offers a thoughtful layout designed for modern living while providing a warm and inviting atmosphere. As you enter, you're greeted by a nice foyer featuring a grand staircase, leading to a bright and spacious living room filled with natural light from large windows. The formal dining room is ideal for gatherings, seamlessly transitioning into a generously sized eat-in kitchen that boasts abundant cupboard and counter space, along with room for a sizable dining table and direct access to the back deck & fully fenced backyard, perfect for outdoor entertaining. Adjacent to the kitchen, the cozy family room with a gas fireplace creates a perfect relaxation spot. The main level also includes a versatile fifth bedroom/office, a conveniently located laundry room, and a two-piece powder room, ensuring all family needs are met. On the upper floor, you'll find four spacious bedrooms, highlighted by a spacious primary suite with a vaulted ceiling, ample natural light, a walk-in closet, and a 5-piece en-suite bathroom featuring a corner soaker tub and corner shower. Two additional bedrooms have walk-in closets, and the 3 kids bedrooms share a nicely appointed 5-piece main bath with double sinks. The lower level is mostly finished, offering a large recreation room or workout area with plenty of storage, needing only new flooring to complete the space. The backyard features a lovely deck, is fully fenced for privacy, and includes a storage shed. Recent updates include a new furnace/AC in 2022, a 50-year shingle roof in 2010, and a Sandpoint system for easy lawn maintenance. Located close to excellent schools, the Rotary walking trail, the 402, and Strathroy's many amenities, this home is a must-see for families seeking comfort and convenience in a picturesque setting! (id:52600)
2 Five Stakes Street
Southwold, Ontario
Just Built, This 4 bedroom home has a great layout. Located on a corner lot across from the park offering over 2500 sq ft. Plenty of natural light with tons of oversized windows. The kitchen has custom-made cabinetry, quartz counters and backsplash, and high-end appliances. Upstairs you will find a large primary suite with a spa-like ensuite and a walk-in closet with full cabinetry. Laundry is located on the second floor with a washer and dryer included & ample storage. Hardwood floors throughout and plenty of high-quality finishes (id:52600)
28 - 70 Sunnyside Drive
London North, Ontario
Nestled in the sought-after Masonville area, this charming 2-storey, 1,895 sq. ft. end-unit condo offers privacy, space, and convenience. Built in 1989, this well-maintained home features an all-brick exterior with some vinyl siding, a double-wide brick driveway, and an attached 2-car garage. The large front courtyard is perfect for outdoor entertaining, complete with a gas BBQ hookup. Situated on a quiet street with visitor parking nearby, this home is ideal for those seeking a peaceful setting. This home features a spacious living and dining room, while the bright kitchen boasts stainless steel appliances and a dinette with plenty of natural light. A generous family room with a gas fireplace provides a warm retreat. The main floor also includes a two-piece bath, laundry room with newer washer/dryer, and direct garage access. A wide hallway leads to three well-sized bedrooms. The primary suite impresses with a walk-in closet and a spacious 5-piece ensuite featuring a soaker tub, separate shower, and double sinks. A 4-piece main bath serves the additional bedrooms. The unfinished basement offers endless possibilities, with a roughed-in bath, built-in shelving, and stud walls already in place. Other features include a 100-amp electrical panel, sump pump and rented hot water heater. Central air conditioning ensures year-round comfort. Dont miss this opportunity to own a spacious, well-located condo in one of Londons most desirable neighbourhoods! (id:52600)
2 - 292 Simcoe Street
London, Ontario
FULLY RENOVATED 2+1 BEDROOM TOWNHOUSE IN DOWNTOWN CORE. NICELY RENOVATED FROM TOP TO BUTTOM, HEATPUMP THAT PROVIDE HEAT AND COLD IN MAIN AND UPPER FLOORS, NICE KITCHEN WITH STAINLESS STEELAPPLIANCES,ENSUITE LAUNDRY, HUGE FENCED PARKING LOT, NICE NEIGHBOURS AND IN DOWNTOWN CORE. CUTE ANDAFFORDABLE. HYDRO IS TENANT RESPONSIBILITY AND WATER IS INCLUDED IN RENT. (id:52600)
1 - 74 Church Street
Stratford, Ontario
This 2 bedroom, 2 full bath, charming condo offers the best of Stratford living affordable, elegant, and perfectly positioned to enjoy all the attractions the area has to offer. Whether you're a professional, retiree, or someone who has simply fallen in love with Stratford, this condo is an absolute must-see! Nestled in an A+ location, this stunning 1-level apartment condo is perfect for those seeking a low-maintenance lifestyle without compromising on style and convenience. Located in a newly refurbished 3-plex, this home offers both comfort and modern living, with exclusive parking and a prime location that's hard to beat. Potential for Rent to Own or Vendor-Take-Back opportunity available. (id:52600)
