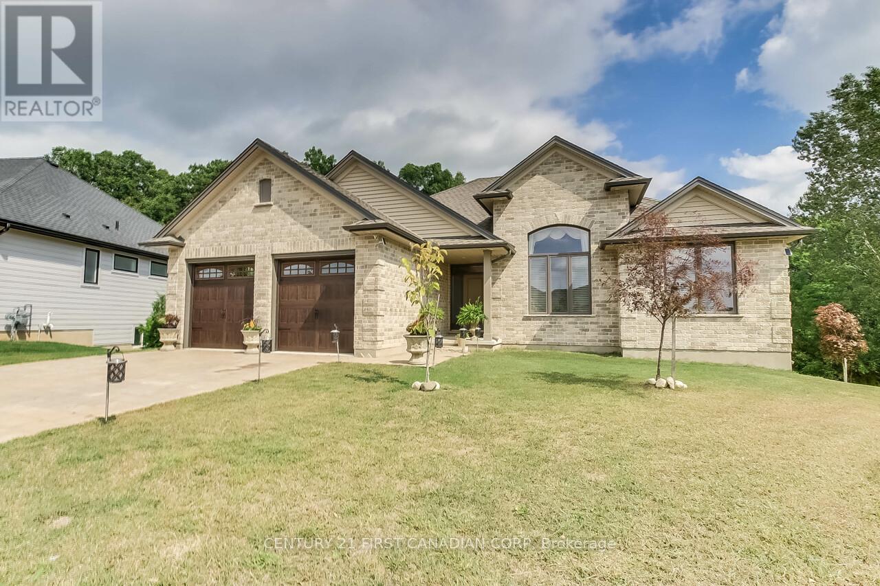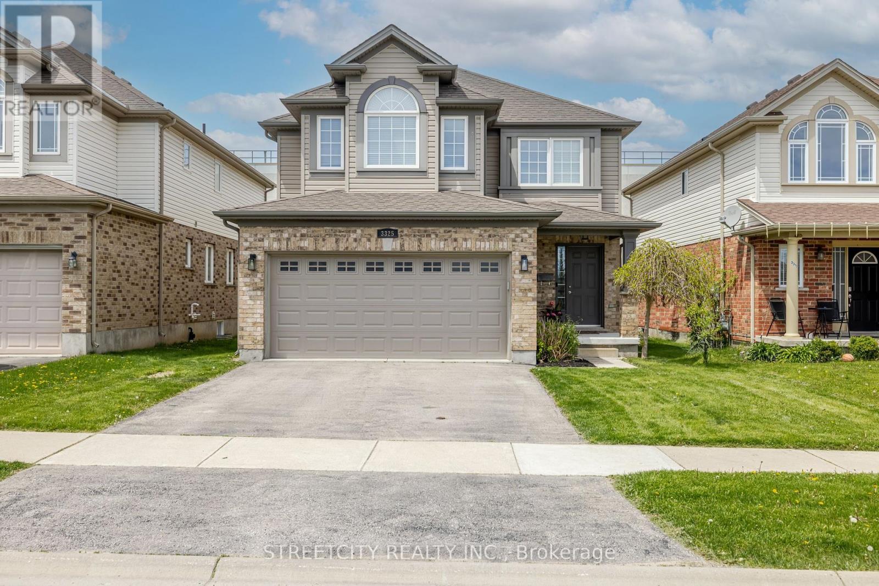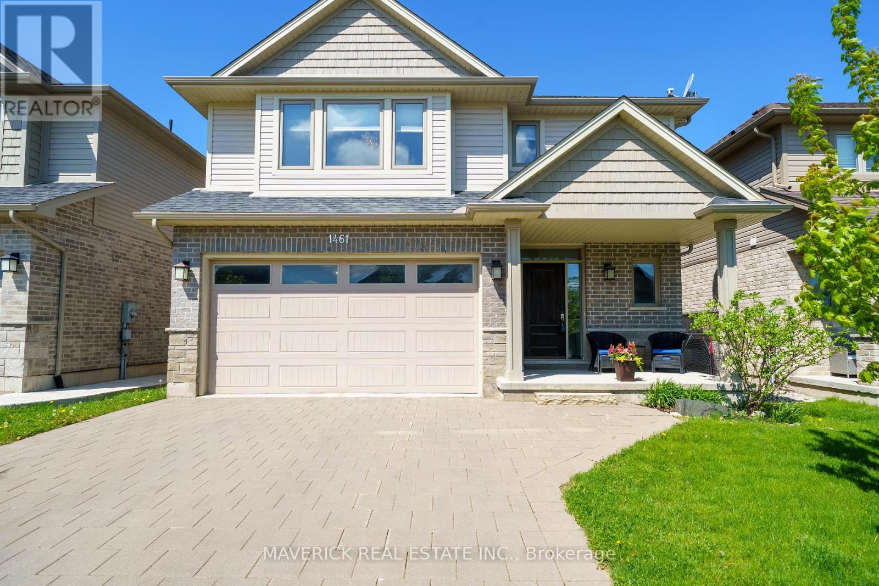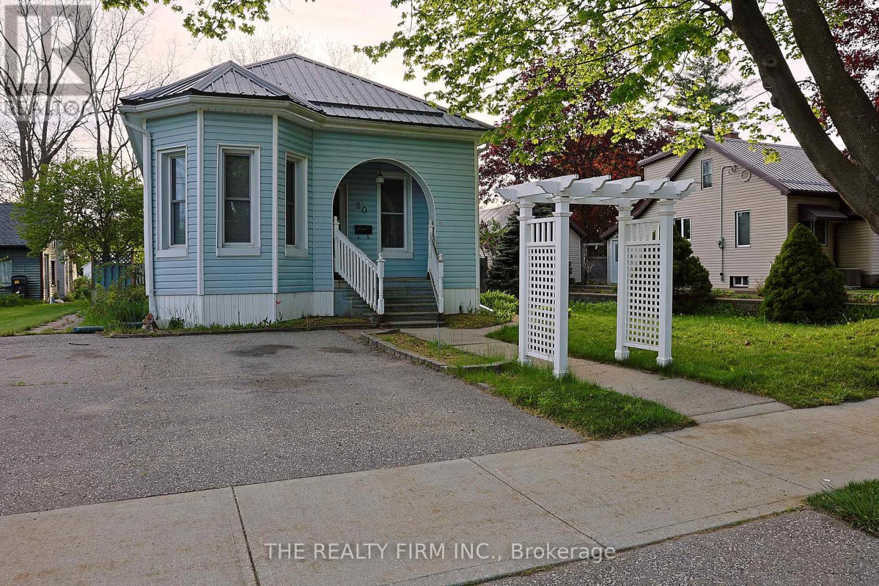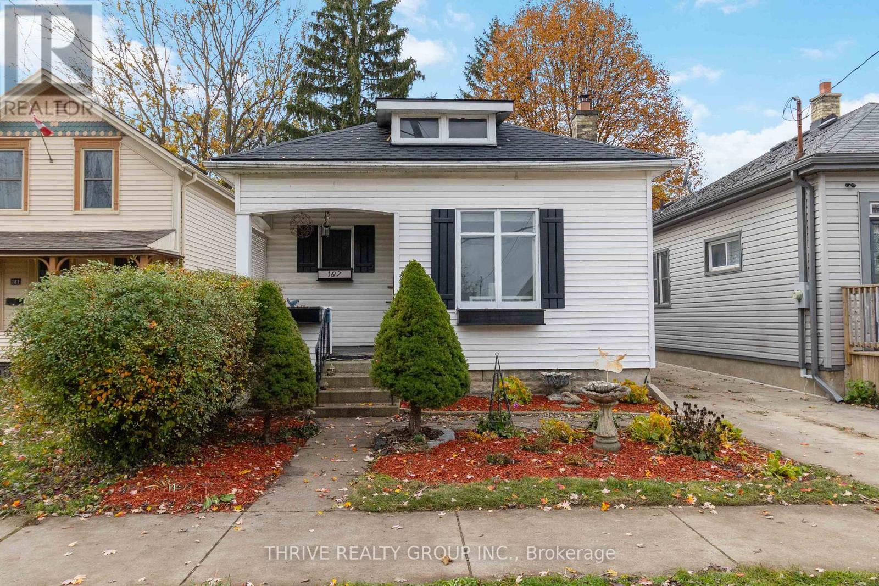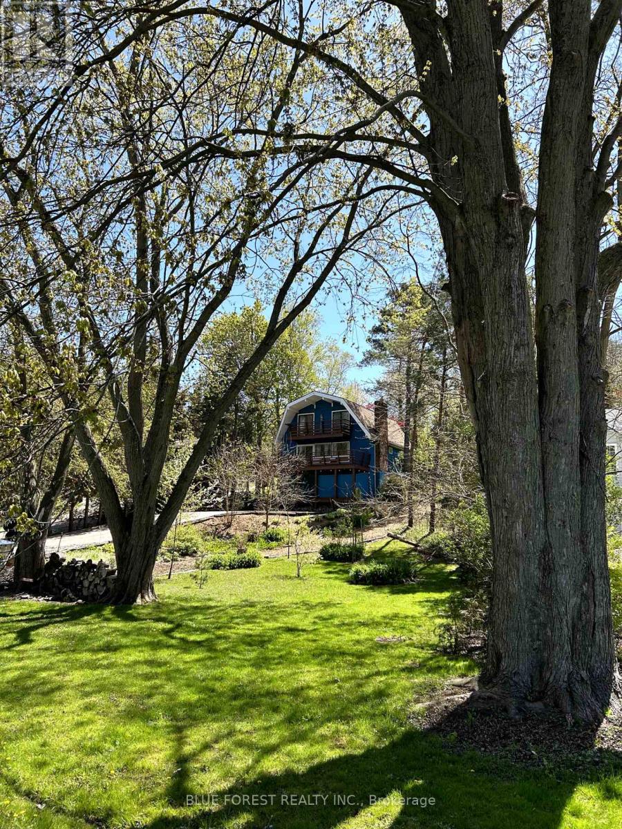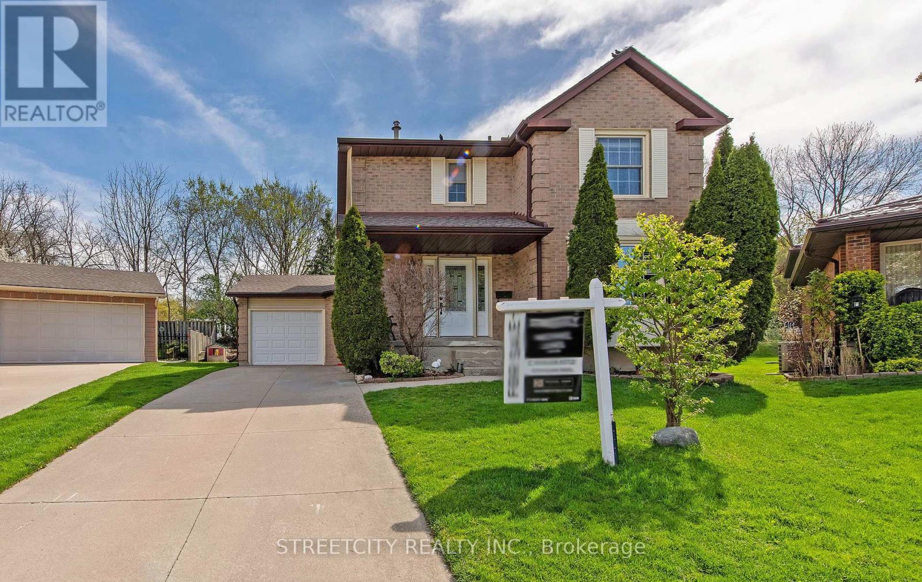2129 Lockwood Crescent E
Strathroy-Caradoc, Ontario
Tranquility Awaits on 0.4 Acres! Nestled in the sought-after South Creek neighbourhood of Mount Brydges. This stunning, all brick 2-bedroom PLUS an Office or Could Be third bedroom with 12' ceiling bungalow backs onto enviornmentally protected land, offering unparalleled privacy and scenic views. Its Featuring 2 bedrooms + Bedroom/Office, 2 bathrooms, and a versatile office/additional living space, This home is designed for both comfort and functionality. The 9' ceilings, with vaulted accents in the bedrooms and family area, enhance the spacious feel. The open-concept living and kitchen area showcases breathtaking forest and ravine views, making every day feel like a retreat. Herringbone hardwood flooring flows throughout the home, with durable finishes in the ktichen and wet areas. Step outside onto the expansive 30 x 10 deck, complete with glass railings ideal for small gatherings or peaceful relaxation. Plus, the unfinished 2,000 sqft walkout basement presents endless possibilities for customization. Located just 15 minutes from London, with easy access to Highways 402 and 401, this home offers the perfect balance of serene living and convenience. See attachments ofr a list of Extra upgrades! (id:52600)
3325 Emilycarr Lane
London South, Ontario
Welcome to this beautifully updated 4-bedroom, 3.5-bathroom home located in the sought-after Copperfield subdivision with over 2900 square feet of finished living space! Featuring an open-concept layout, this home offers comfort, style, and functionality for the modern family. The bright and airy eat-in kitchen has been fully renovated with brand-new cabinets, stunning quartz countertops, a sleek backsplash, and new stainless steel appliances perfect for both everyday living and entertaining. Cozy up in the family room by the gas fireplace, or enjoy quiet time in the separate formal living room. Upstairs, you'll find a convenient second-floor laundry room and a large luxurious primary suite complete with a walk-in closet and a private ensuite bathroom and a spacious fully finished basement with it's own 4 piece bathroom. Some of the recent updates include new flooring, new vanities and plumbing fixtures, and fresh paint from top to bottom just to name a few. Enjoy ultimate privacy with no residential neighbours behind you! Ideally situated close to excellent schools, shopping, dining, and major highways, this turn-key home offers everything today's buyer is looking for. Don't miss your chance to make it yours! (id:52600)
44 Sasha Crescent
London South, Ontario
Welcome to this attractive semi-detached home, where all the hard work has been done for you! With major updates completed in just the last few years, including a brand-new metal roof (2024), electrical panel (2023), furnace (2019), A/C (2019), Windows (2019) and updated kitchen (2022) ensuring efficiency and modern appeal. The charming curb appeal of this home is sure to capture your heart. The classic blend of brick and vinyl siding beautifully compliments the inviting front porch. Complete with a private driveway offering both front and side access into the home, and convenient gated entry to the backyard. As you step inside the front door, the front-lit living room welcomes you, seamlessly flowing into the dining room and pleasant kitchen. The newer vinyl plank flooring(2022) adds a touch of elegance to this space. The patio door, off the dining room, invites you out to your fully fenced backyard, perfect for entertaining or relaxing on the deck. A convenient two-piece bathroom completes this main level. Venture upstairs to discover three bedrooms, along with a beautifully updated four-piece bathroom(2019). The lower level boasts another living area, ideal for a kids' playroom, workout space, or a cozy secondary living room. The laundry room offers ample storage, making organization a breeze. Located within walking distance to schools and parks, and just a short drive from essential amenities and White Oaks Mall, this home truly has it all. Finding such a move-in ready home at an affordable price is a rare find don't miss your chance to enjoy a hassle-free lifestyle here for the next decade or more! Just move in, and start making memories! (id:52600)
35 Sympatica Crescent
Brantford, Ontario
Welcome to 35 Sympatica Crescent, beautifully situated in the desirable Brantwood Park area of Brantford! This delightful 2+2 bedroom residence is a true gem that seamlessly combines comfort and contemporary style, making it perfect for families of all sizes. The main floor showcases two bedrooms and a tastefully updated 4-piece bathroom, while the lower level boasts two additional bedrooms and a convenient 3-piece washroom, ensuring ample space for everyone. As you enter through the spacious foyer, youll be greeted by tons of modern upgrades, including fresh flooring, and beautifully crafted stair case leading to the mainfloor, many updated windows and doors, updated bathrooms, and fresh paint throughout. With a brand-new roof, you can move in with peace of mind and enjoy your new home right away. Step outside to the stunning stamped concrete patio in the private, fenced backyard, an ideal space to relax and unwind or retreat to the recently renovated basement, complete with a cozy stone gas fireplace, perfect for memorable family movie nights. With abundant storage and quality finishes and updates, this home presents an exceptional opportunity for first-time buyers and growing families alike. Conveniently located near parks, shopping, and easy access to Highway 403, this prime location is perfect for those seeking a vibrant lifestyle in Brantford! (id:52600)
1461 Riverbend Road
London South, Ontario
Welcome to your dream family home in the vibrant West 5 community. This spacious home features an oversized primary bedroom with a 5-piece ensuite, plus three large bedrooms filled with natural light and generous closet space. The upper level includes a 4-piece bath and convenient laundry with a sink and drying area. Enjoy open-concept living on the main floor with a gas fireplace, soaring ceilings, expansive windows, and brand new quartz countertops in the kitchen. A main floor powder room is easily accessible for guests. The finished basement offers a private suite with a bedroom, 4-piece bath, rec room, and ample storage. Step out from the kitchen onto a modern composite deck partially covered for year-round use leading to a stamped concrete patio reinforced for a hot tub and shaded by a pergola. The low-maintenance yard features new evergreens for privacy. A two-car garage with interior access and a covered front porch complete the home. Steps away from trails, parks, schools, restaurants, and holistic services, this is more than a house - it's a lifestyle. (id:52600)
20 Dufferin Street
Aylmer, Ontario
Welcome to 20 Dufferin str. This beautiful and charming bungalow has lots to offer. You are greeted out front by delightful curb appeal and a pergola at your front walkway. Conveniently located in the heart of Aylmer in a quiet and friendly neighbourhood with close proximity to parks , school, stores and restaurants this house is a perfect fit for both young families and retirees. Timeless features are seen here with unique crown moldings and trim work and hardwood flooring. A functional kitchen with dining space is the perfect space to prepare your favorite meals. Featuring fully fenced large backyard to enhance privacy. Recent Updates include: New durable metal roof (2024) and recently renovated deck (2025). This has a ton of potential for the right buyer. (id:52600)
102 Edward Street
St. Thomas, Ontario
Welcome to this charming two-bedroom bungalow, perfectly situated on a generous and private ravine lot offering privacy, and natural beauty right in your backyard.The bright dining room spans the full width of the rear of the home and has been tastefully updated, creating a warm and inviting space for everyday living and entertaining. From here, double doors lead to a spacious 16' x 20' deck ideal for relaxing or hosting guests while enjoying the serene surroundings.The main level also features a functional eat-in kitchen, a generous-sized living room, two comfortable bedrooms, and a 4-piece bath, providing a well-rounded layout for a small family, couple, or downsizer.The lower level offers full ceiling height and holds great potential for additional living space perfect for a rec room, home office, or guest area. Pride of ownership is evident throughout the property, including the detached 23' x 13' insulated garage with hydro, perfect for a workshop, storage, or hobby space. Spacious driveway with plenty of room to accommodate multiple vehicles, including a trailer, boat, or oversized vehicle. Don't miss this opportunity to own a home that combines character, comfort, and future potential on a beautiful ravine lot. (id:52600)
187 William Street
London East, Ontario
Step into the heart of Soho with 187 William Street, a delightful bungalow that captures the essence of urban living. This property, with its cozy ambiance and prime location, beckons to both first-time homebuyers and savvy investors. Front porch enthusiasts will adore the welcoming porch that invites you to enjoy the warmth of summer nights or your morning coffee. Within these walls, you'll find brand-new hardwood floors in the living room, dining room, and bedroom, bringing a touch of elegance and warmth to your living space. The master bedroom features a sliding barn door, not only adding a trendy touch but also serving a practical purpose, enhancing the overall character of the home. The backyard offers a private space, framed by mature trees that provide shade and seclusion, making it an ideal spot for outdoor relaxation and gatherings. Whether you're a first-time homebuyer looking for the perfect starter home or an investor seeking a prime property, 187 William Street is a captivating choice. It embodies the spirit of Soho living, offering both character and convenience. Don't miss the opportunity to make it yours! (id:52600)
5437 Lake Valley Grove Road
Lambton Shores, Ontario
Your Lakeside Lifestyle Starts HereThe warm weather is calling and so is the beach!Welcome to Lake Valley Grove, where nature, privacy, and community come together to create the perfect year-round retreat. Just a short walk to the shores ofLake Huron, with exclusive beach access for residents, this charming home offers the peace and serenity youve been dreaming of.Nestled on a hilltop and surrounded by mature trees, youll enjoy watching breathtaking sunsets from your private balcony off the primary bedroom. Whether you're sipping your morning coffee or winding down after a day at the beach, this home makes every moment feel like a getaway.Step inside to discover a thoughtfully designed space featuring; 2 full baths and flexible 2-bedroom layout with the potential to convert to 3 bedrooms. A warm and inviting main floor with a cozy wood-burning stove, ideal for family gatherings. A walk-out lower level complete with a games room, bathroom, and laundry. A main floor den or office perfect for remote work with fibre optic internetOutdoors, the possibilities are endless. From hosting backyard BBQs to relaxing under the stars, the private yard and ample parking make this property perfect for family and friends to gather. The recently installed stamped concrete driveway and patio pads are ready for your swim spa or outdoor living space.Enjoy peace of mind with recent upgrades including a 2019 furnace and AC, newer roof, and septic service in 2025. Plus, with year-round road access and a school bus stop nearby, this home is ideal as a vacation property or your full-time residence.Located just 10 minutes from Ipperwash and 25 minutes to Grand Bend, your lakeside lifestyle is closer than you think.Bonus: Move-in ready with potential to purchase fully furnished! Don't miss this rare opportunity. (id:52600)
9 Swordfish Drive
Whitby, Ontario
Welcome to this beautifully upgraded 1913 sq ft FREEHOLD townhouse offering the perfect blend of nature, convenience, and luxury. Nestled on a PREMIUM LOT backing onto PROTECTED GREENSPACE, this home boasts peaceful views and direct access to a scenic walking path. Inside, you'll find 3 spacious bedrooms and cozy loft upstairs, a versatile main floor den (ideal for an office). The single attached garage adds convenience, while the fully fenced yard with a walk-out deck offers privacy and a great space for entertaining with NO BACKYARD NEIGHBOURS. Enjoy upgrades galore including: Custom built-ins with a gas fireplace in family room, upgraded kitchen cabinets, quartz countertops, solid slab quartz backsplash and HIGH-END SMART appliances including Jennair fridge and stove & LG washer/dryer. Engineered hardwood floor upgrade and quiet Carrier air conditioning unit for those warmer summer nights. Other builder upgrades include bathtub ensuite, a vaulted ceiling in the primary bedroom and primary closet and enhanced lighting throughout and 2nd floor Laundry room. Google Nest system throughout the home. Prime Location in Whitby with steps from park/playground w/ pickleball/cricket courts, soccer field, and a splash pad & future elementary school being built. 2 minutes to the new health centre and walk-in clinic. 5-minute drive to Hwy 401, 407, 412, GO Station, and Downtown Whitby. Plus, school bus pick-up right at your mailbox! This home truly has it all space, style, and setting. Don't miss your chance to live in one of Whitbys most sought-after family-friendly communities with city amenities and a peaceful/private backyard experience. (id:52600)
1825 Couldridge Way
London North, Ontario
This spacious two-storey home offers an open concept layout with a bright great room featuring hardwood floors and a gas fireplace. Ceramic tile runs through the dining area, foyer, and laundry/mudroom. A terrace door off the dining area leads to a beautiful fully fenced backyard, perfect for relaxing or entertaining. Upstairs features four generously sized bedrooms. The primary bedroom includes a walk-in closet, and private ensuite with a large glass shower. A spacious four-piece family bathroom completes the upper level.The basement is unfinished and includes a treadmill and workout station. The home also offers a double-car garage with inside entry and a paver stone driveway. Located steps from St. André Bessette Catholic Secondary School and close to the North West London shopping district. (id:52600)
78 Sussex Place
London East, Ontario
Welcome to 78 Sussex Place, a stunning family home nestled in a private cul-de-sac in one of London, Ontarios most desirable neighborhoods. This charming property offers the perfect blend of tranquility, convenience, and space, making it the ideal place to raise a family. Upon entering, you'll immediately notice the generous layout, highlighted by three spacious bedrooms, providing ample room for family members to grow and thrive. The home is situated on a massive pie-shaped lot, offering plenty of outdoor space for entertaining, gardening, or simply enjoying the beauty of nature. With no rear neighbors, this expansive backyard provides an added sense of privacy and serenity. Families will appreciate the prime location, with fantastic schools and beautiful parks just a short walk away. Whether its a stroll to the local playground, a visit to nearby walking trails, or dropping the kids off at one of the top-rated schools in the area, everything you need is within easy reach. The finished basement adds significant value to this home, offering additional living space perfect for a recreation room, home office, or a cozy spot for movie nights. Its a flexible space that adapts to your familys needs. This home offers the perfect combination of comfort, convenience, and space, all within a peaceful and family-friendly setting. Dont miss out on the opportunity to make 78 Sussex Place your new home. Schedule your private showing today! New Kitchen 2024, New A/C 2024 , New Deck 2021, New Roof 2023 (id:52600)
