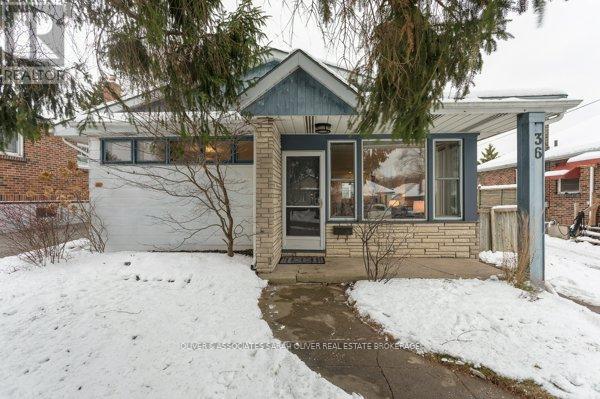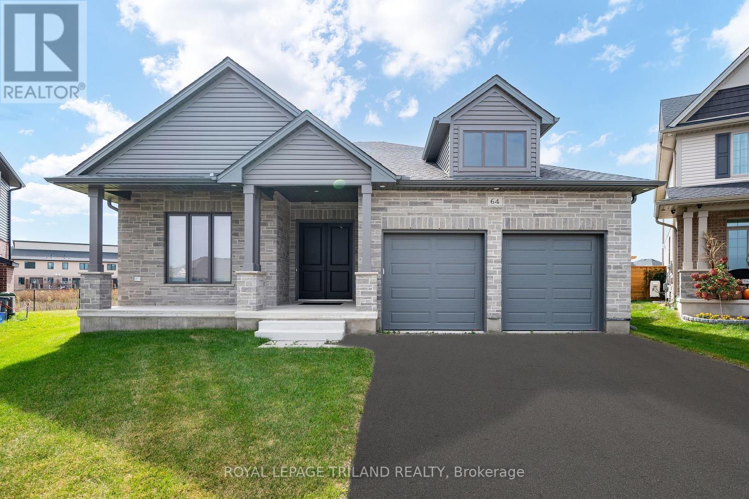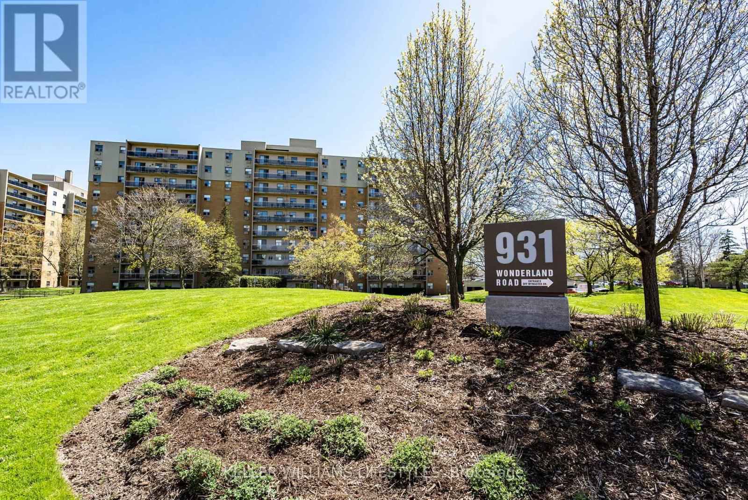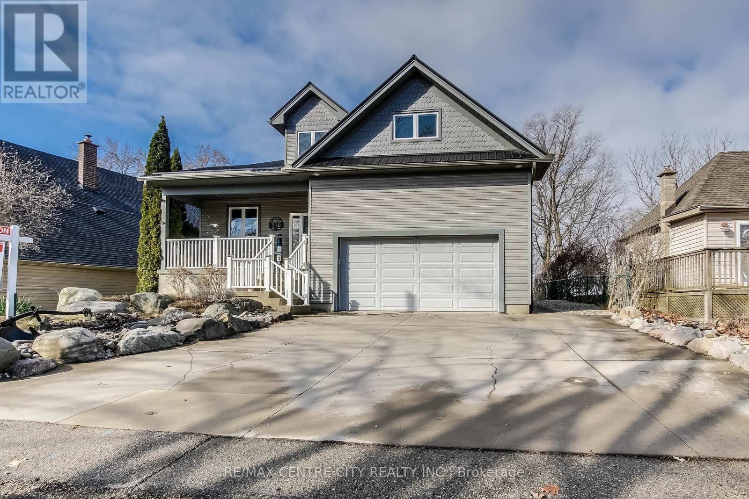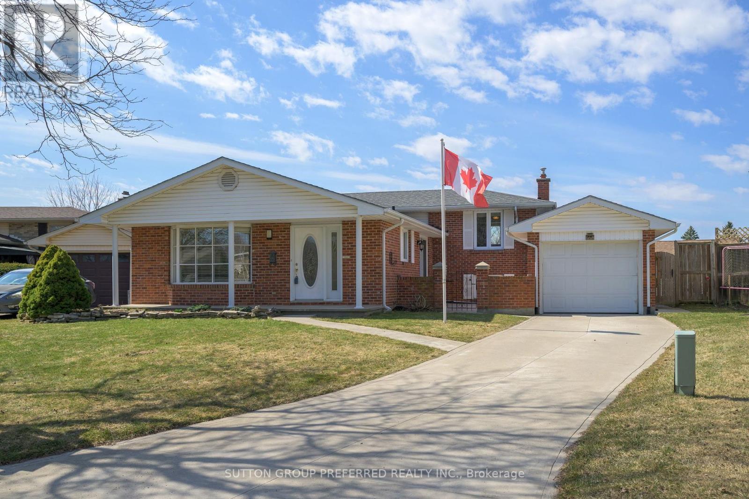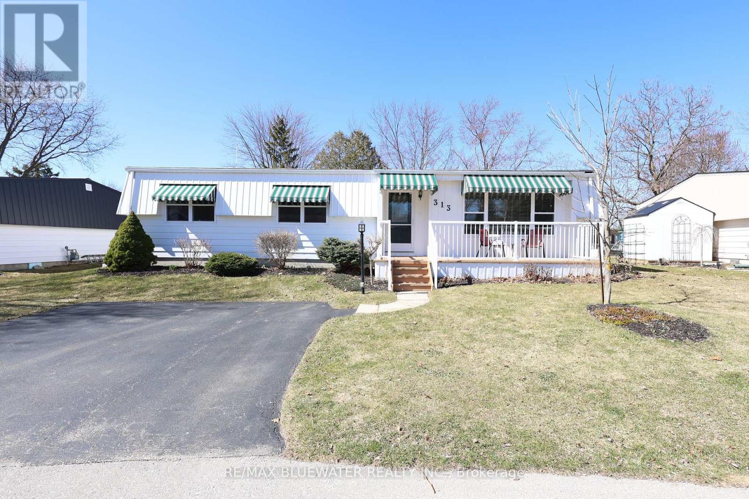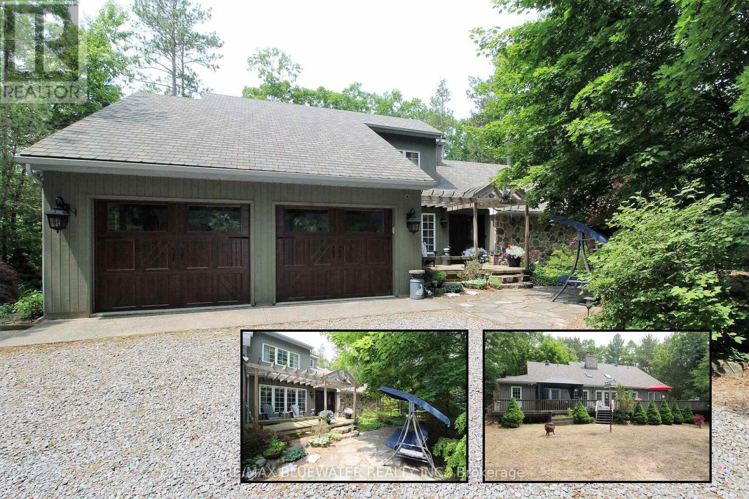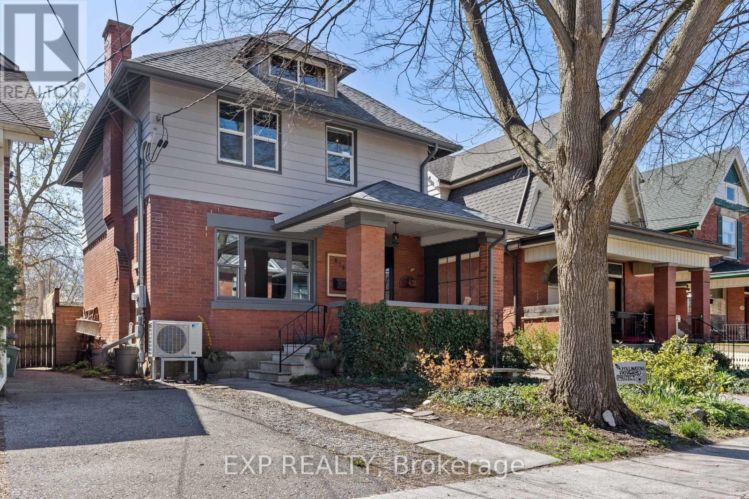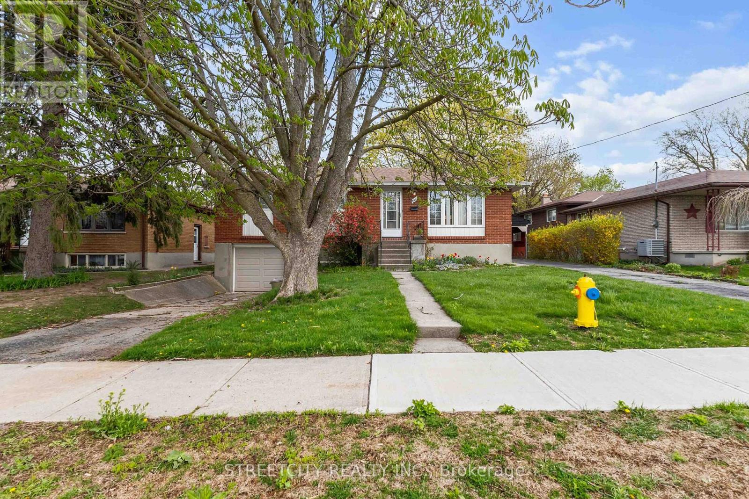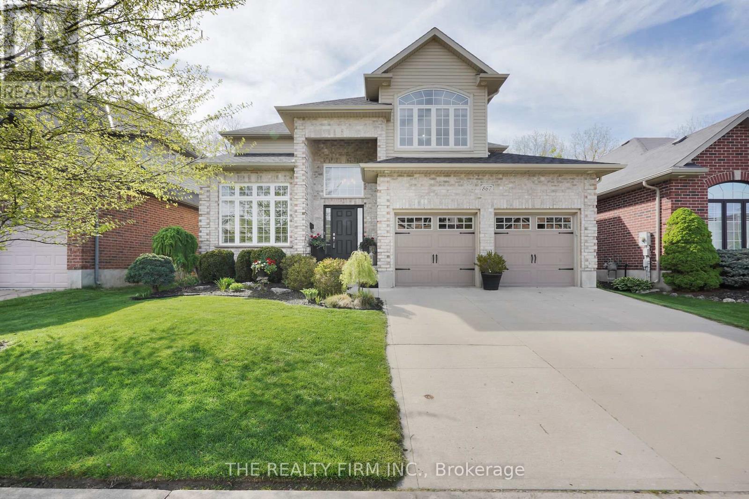36 Highway Avenue
London South, Ontario
DETACHED GRANNY SUITE! Don't miss out on this great condo alternative, 3 bedroom bungalow within walking distance to Wortley Village. Perfect for first time home buyers, multi-generational, or empty nesters. Nestled on a quiet, tree-lined street, this charming mid-century bungalow with signature clerestory windows feels like stepping back in time, with all the modern comforts you desire. As you approach the home, its clean lines and classic design immediately evoke a sense of timeless appeal. With a newer heat pump (Feb.2024) keeping things comfortable year-round. The freshly painted interior welcomes you inside, where the story of this home truly begins. Step through the front door into the inviting living room, where natural light pours through large windows, casting a warm glow into the open layout that flows effortlessly into the dining area, perfect for intimate dinners or gatherings with friends and family. It's the kind of space that invites you to linger, offering a sense of coziness with the promise of endless possibilities. The kitchen is a true gem-updated with sleek, modern finishes, it combines style and function. Crisp white cabinetry, and updated countertops create a bright, airy atmosphere. Whether you're cooking a quick meal or entertaining guests, this kitchen is ready for it all. There are three bedrooms, each with new flooring. The quiet retreat of the Primary bedroom offers a peaceful escape at the end of each day. A detached granny suite (roof 2023)with three piece bathroom, freshly painted and offering its own space and privacy, provides a perfect opportunity for guests, multi-generational households, a home office, or an art studio. The possibilities are endless, allowing this extra space to suit whatever your lifestyle needs. Quick easy access to 401,downtown, local transit, shopping and schools. What more could you be looking for? (id:52600)
9316 Union Road
Southwold, Ontario
Country living at its finest! This one is a MUST see! From the second you step foot into the grand foyer or oversized mud room, you will get a feel for the high-end finishes and care that went into this gorgeous home. Main floor features a custom chef's kitchen, where you can cook and entertain to your hearts content; complete with high end cabinets, soft close drawers, a beautiful island, quartz counter tops with matching quartz backsplash, under cabinet lighting, a large walk-through pantry and plenty of storage for all your kitchen appliances. The open concept living room/dining room features double glass doors where you can step into your very own backyard oasis. Outdoor living is truly exceptional in this expansive, pool-sized yard, boasting a built-in outdoor kitchen with a gas BBQ, sink, and space for a beer/wine fridge all beautifully sheltered under a covered overhead for year-round enjoyment. Pick a spot where you can relax and enjoy your morning coffee or evening wine in the hot tub. You will feel like you're living your dream. Completing the space is a newly built insulated 22x14 shed/man cave (2021-2022), fully wired with hydro and equipped with a water line ideal for extra storage or a workshop. It has a side roll up door to get the big boy toys in and out with ease. The exterior is fully equipped with year round colour-changing lights for added ambience. The second floor features its own laundry room, an oversized master suite with a 5-piece en-suite with a custom shower, big enough for 2, double vanities, 2 more generously sized bedrooms and a 4-piece main bathroom. Basement includes heated floors, an extra-large kitchen and dining area, 1 generous bedroom, living room, a full bathroom and plenty of storage space. Perfect for guests or multi-generational living. The heated 3 car attached garage is any man's dream! With modern upgrades, abundant space, and luxurious comforts, this home is truly move-in ready. Schedule your private showing today! (id:52600)
64 Acorn Trail
St. Thomas, Ontario
Treat yourself to a new, luxurious, custom-built home. This magnificent 5-bedroom, all-brick and stone bungalow is just seconds away from new parks, walking trails, and the Doug J Tarry Sports Complex. Boasting over 3600 sq ft of finished living space, this home offers over $300K of top-of-the-line upgrades throughout. You'll love the 10' ceilings, Canadian engineered hardwood and 12" X 24"ceramic tile floors, high-end quartz counters and custom cabinetry and the fully finished basement. The heart of this home will be in the massive kitchen, a culinary masterpiece featuring tons of counterspace and soft-close storage. The sprawling 8ft island paired with your expansive peninsula can comfortably seat nine. Huge living room features floor-to-ceiling gas fireplace. Pie shaped backyard has Southern exposure with fully covered, 46' X 12' poured concrete deck. Perfect for the large or multi generational family. Book it today! (id:52600)
5653 Colonel Talbot Road
London South, Ontario
Perfect location for a new tractor dealership! Incredible investment opportunity conveniently situated in between, and seconds away from Highway 401 and 402. This premium location offers almost 4 acres of land with a fully secure perimeter and totally upgraded, well-constructed building. Featuring a massive shop, upper mezzanine, 3 offices, 2 bathrooms and a huge front foyer. This is a rare opportunity in a rapidly growing economic area. (id:52600)
508 - 931 Wonderland Road S
London South, Ontario
Own for Less Than Rent! Contemporary 1-Bedroom Condo in South London. Step into homeownership with this stylish and functional 1-bedroom condo at 508-931 Wonderland Rd S. Designed for modern living, this thoughtfully laid-out unit is ideal for first-time buyers looking to break free from renting and step into affordable homeownership. Enjoy a calm, contemporary space featuring an updated kitchen with a built-in countertop stove and breakfast bar, an open-concept living area, and a private balcony overlooking the courtyard, offering picturesque peace instead of facing Wonderland Road. A built-in workspace in the dining area adds convenience for remote work or study. The spacious bedroom boasts a walk-in closet, while the updated 3-piece bathroom with a walk-in shower provides modern comfort. In-suite laundry includes a washer with a robust spin dry, and public laundry facilities are available onsite for added convenience. This unit is an excellent value with a low condo fee of just $410/month, covering heat, hydro, water, parking, and building insurance, keeping costs predictable. Plus, property taxes are only $1,326 annually, making this an incredibly affordable option. Located in Southwest London's Westmount neighbourhood, this condo is just steps from Public and Catholic board English & French elementary and secondary schools, shopping, restaurants, a cinema, nightlife, grocery stores, and public transit. Exclusive parking is included, and the Southwest-facing exposure ensures plenty of natural light. Affordable, stylish, and move-in ready - why rent when you can own? At just $299,990, this is your chance to invest in your future. Book your private showing today! (id:52600)
210 Cornell Drive
Central Elgin, Ontario
Welcome to this stunning custom home in the sought-after Orchard Beach neighbourhood of Port Stanley, Perched on top of the village offering multiple breathtaking views of the harbour and Lake Erie. Perfectly located, It is a quick 6 minute stroll down the hill to Little Beach and a 7 minute walk into the village. As you approach the property, you're greeted by beautifully landscaped grounds, a charming covered front porch, a double garage, and a concrete driveway. Step inside to a bright 2 storey foyer that leads into the kitchen, living, and dining areas boasting high ceilings and an abundance of natural light, gas fireplace, creating the perfect space for both entertaining and everyday living. The cozy family room, just beyond, provides an ideal place to unwind, and both the family and living rooms open to a partially covered deck with spectacular water views, perfect for entertaining or enjoying a BBQ. Upstairs, you'll find two spacious bedrooms and a 4-piece bath. The third floor boasts a private primary suite with a walk-in closet and 3-piece ensuite. A cozy sitting area completes the space and opens to a balcony, offering a peaceful retreat to relax, read a book, or savour your morning coffee. The lower level includes a convenient laundry room and a 2-piece powder off of the garage entrance. Just down a few steps, you'll find an additional bedroom, a 3-piece bathroom, workshop with basement walk-up to the garage and a welcoming family room. The family room leads directly to the backyard, where you can enjoy magnificent views, a fire pit, and a river rock landscape creating the perfect spot for outdoor relaxation and gatherings. This lower level space has potential for a multi generational space or rental income from AirBNB. This home effortlessly blends luxury, comfort, and an unbeatable location, making it an absolute must-see! (id:52600)
144 Meridene Crescent W
London, Ontario
OLD STONEYBROOK - Welcome to 144 Meridene Cres. Highly coveted North London Location on a very quiet street 3 doors down to Hastings Park and backing onto the sports fields of Stoneybrook Public School. Close to Masonville Mall and all the amenities North London offers. This Roy James built home has been a much loved and well maintained family home by the current owners for many years. Generous pie shaped lot appr 50ft at the front and appr 80ft across the rear. Practical 4 Level back split floor plan. Generous living spaces on the main level to include a family friendly open kitchen design and generous living & dining areas. Picture family meals and gatherings within the very spacious exterior courtyard just off the kitchen. The courtyard includes a gas barbeque hook-up. On the upper level youll discover three generous bedrooms, all with hardwood floors and spacious closets. A massive family room with fireplace and built-ins will undoubtedly be the gathering place for family get-togethers and hosting friends, just a few steps down from the kitchen. The lowest level offers two additional spaces left for your imagination and family needs. What a perfect time to acquire this home. The west exposed rear yard offers a 32X16 heated swimming pool and large enclosed sunroom across the back of the home. The gas powered pool heater is appr 6 years old and to keep costs as reasonable as possible, solar heating has been added to the heating system. Other improvements and upgrades of note: All bedroom windows replaced in the last 3 years, most others within the last 10 years. The roof shingles were replaced in 2018 with 30 year shingles. The Furnace and A/C were replaced in 2022. The Hot Water tank is owned. Put this home at the top of your list to see you wont be disappointed! (id:52600)
313 Pinetree Lane
South Huron, Ontario
Site built updated bungalow in the land leased community of Grand Cove. Situated on a quiet street with great curb appeal from the landscaped gardens, front patio space, freshly painted exterior and updated window awnings. Inside, you have an open concept floor plan with the popular Newcastle II design featuring large principle rooms that are flowing with natural light. Spacious and bright U shaped kitchen with tile floors, white cabinetry, wood grain laminate countertops and skylight. Dining room off the kitchen that opens to the living room with laminate flooring throughout and a large picture window that overlooks the front patio space. Added living space at the back of the home with the built on family room that includes a gas fireplace and patio doors leading to your covered back yard patio space. Primary bedroom suite includes a walk in closet and full ensuite with laundry. Guest bedroom and full main floor bathroom complete the inside of the home plus allow friends and family to visit. The back yard gives you space from the neighbors with a green belt strip between the home, gas bbq hookup on the patio and additional storage in the garden shed. Grand Cove Estates is a land lease community located in the heart of Grand Bend. Grand Cove has activities for everybody from the heated saltwater pool, tennis courts, woodworking shop, garden plots, lawn bowling, dog park, green space, nature trails and so much more. All this and you are only a short walk to downtown Grand Bend and the sandy beaches of Lake Huron with the world-famous sunsets. Monthly land lease fee of $961.95 includes land lease and taxes (id:52600)
10441 Pinetree Drive
Lambton Shores, Ontario
Private setting on 1.3 acres in Huron Woods just steps to the sandy beaches of Lake Huron in Grand Bend. Drive up the winding gravel drive to this spectacular private setting wi 3800 sqft of living space with 4 beds, 3 1/2 baths and fully finished basement with double car garage. Surrounded by mature trees the home is nicely landscaped with flag stone walkways, armor stoned lined driveway, stone front steps to a trellis covered front patio, perennial gardens, sprinkler system, wood siding with stone feature wall and outdoor shower. The back yard is the perfect spot for entertaining with 1000 sqft of patio space. Relax in the covered gazebo as you hear the waves of Lake Huron in the background. Inside the home you have a large open concept main floor with vaulted ceilings flowing with lots of natural light and engineered hardwood flooring throughout. Updated kitchen with granite countertops and diamond shaped tile backsplash with a large picture window overlooking nature from the sink. Eating area off the kitchen with patio doors to the back yard deck. The living room has a wall of windows overlooking the back yard, skylight and a two-story stone wood fireplace feature. The primary bedroom suite with shiplap feature wall includes a 11x7 walk in closet with built in closet system and gorgeous ensuite bathroom featuring a tile shower, soaker tub and double vanity. Main floor den with French doors overlooking the front yard is a great spot to work from home. Main floor includes a guest bedroom and full bathroom. Upstairs features two large bedrooms and a full bathroom for the kids. Fully finished lower level is a large family room with gas fireplace; lots of room for the pool table, media room, games room or craft area. A large laundry room with powder room and an unfinished storage area finish off the home. Huron Woods association has tennis courts, clubhouse, playground and canoe storage along the Old Ausable Channel. **EXTRAS** Private setting just steps to the beach (id:52600)
839 Dufferin Avenue
London East, Ontario
839 Dufferin is welcoming with great curb appeal and a covered porch. Sitting on a deep lot on a quiet street, this red brick century home is well maintained and feature rich. Inside is a blend of vintage and modern with 9 ft ceilings and oak floors throughout the main floor. The foyer maintains the original light switches and light fixture. French doors separate the dining and living areas, and the updated pendulum style kitchen has Quartzite countertops, stainless steel appliances, soft close cabinetry and some unique storage. The dining room features dual opening patio doors that bathe the room with light in the dull winter months and open onto the large deck with awning and landscaped back yard in summer. On the 2nd floor there are 2 spacious bedrooms with organized closets, and a large 4-piece washroom with laundry and clever clothesline. A den/nursery leads to the 3rd floor primary which has a built-in dresser, enough space for a king-sized bed and a powder room with heated granite flooring. A heated tile floor warms the multi purpose basement which features a 2-pc washroom, a utility sink, a murphy bed and lots of built-in and hidden storage. The semiprivate laneway leads to a parking space and a one car garage. A large swing gate from the driveway allows for full access into the tree shaded yard. The yard features several decks and patios and an outdoor gardening sink. Freshly painted and move in ready. Updates include heat pump and furnace(2022), 50yr fibreglass shingles(2019), copper plumbing, 200 amp electrical service, wall and attic insulation, and newer double glazed windows throughout (except stairwell -original). (id:52600)
120 Lyman Street
London East, Ontario
Attention Investors, Contractors or First Time Home Buyers! Diamond in the rough! If you are ready to put in the "Sweat Equity" then this is the Property for you. Showcasing an extra wide 64 foot lot with two private drives on either side allows for premium income potential. Whether it be developing the high ceiling basement with a private entrance or an addition off the back (see 121 Lyman). The choice is yours. Put in the work and this will be a great home or addition to your portfolio. Quiet area. House-proud neighbors. Close to Fanshawe. Don't miss out! (id:52600)
867 Thistleridge Crescent
London South, Ontario
4+1 BEDROOM | 4 BATHROOM | BACKING ONTO CRESTHAVEN WOODS - 867 Thistleridge Crescent, a beautifully maintained family home tucked away in the heart of prestigious Westmount. This exceptional 4+1 bedroom, 4-bathroom property offers the perfect blend of comfort, space, and serene natural surroundings, backing directly onto Cresthaven Woods for unmatched privacy and a true backyard retreat. Step into your own park-like oasis, featuring a hot tub, koi pond, storage shed, and a patio with retractable power awning and drop-down sunshade, ideal for outdoor dining, relaxing, or entertaining under the trees. Inside, you'll love the bright, open-concept layout designed for modern family living. The main floor features expansive principal rooms filled with natural light, a spacious updated chefs kitchen, and quality upgrades including new carpeting upstairs (2023), new shingles (2021), central vacuum, and built-in surround sound speakers on both levels. The upper-level features three generously sized bedrooms, including a private primary suite with ensuite, while the main floor fourth bedroom offers flexibility as a guest room or home office. The fully finished basement extends your living space with a fifth bedroom, full bathroom, and a large rec room ideal for movie nights, a home gym, or play space for kids. Perfectly positioned on a quiet crescent and just minutes from top-rated schools, parks, trails, shopping, and amenities, this is a rare opportunity to own a turnkey home backing onto protected greenspace in one of Westmounts most desirable neighborhoods. (id:52600)
