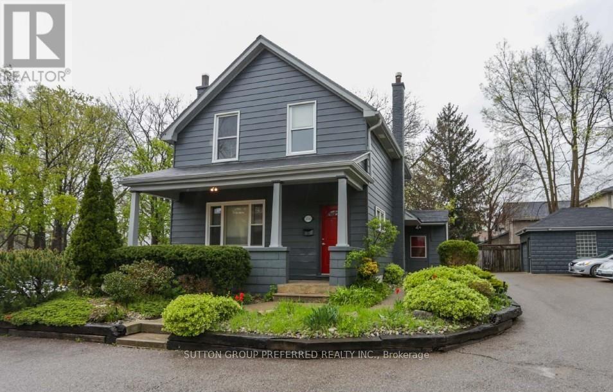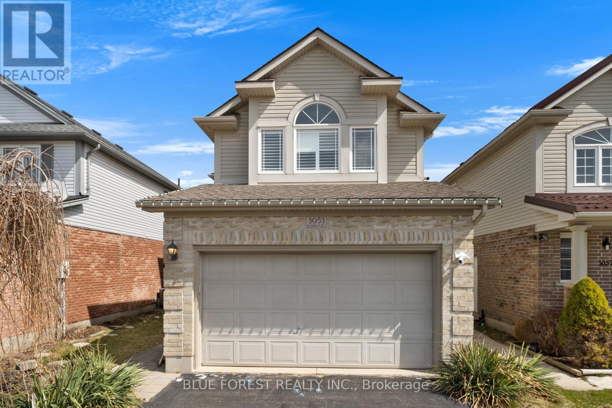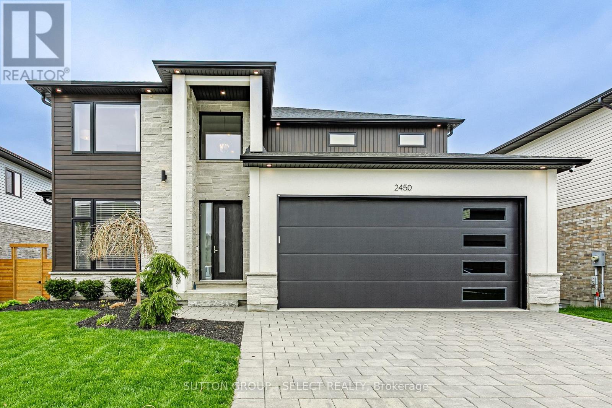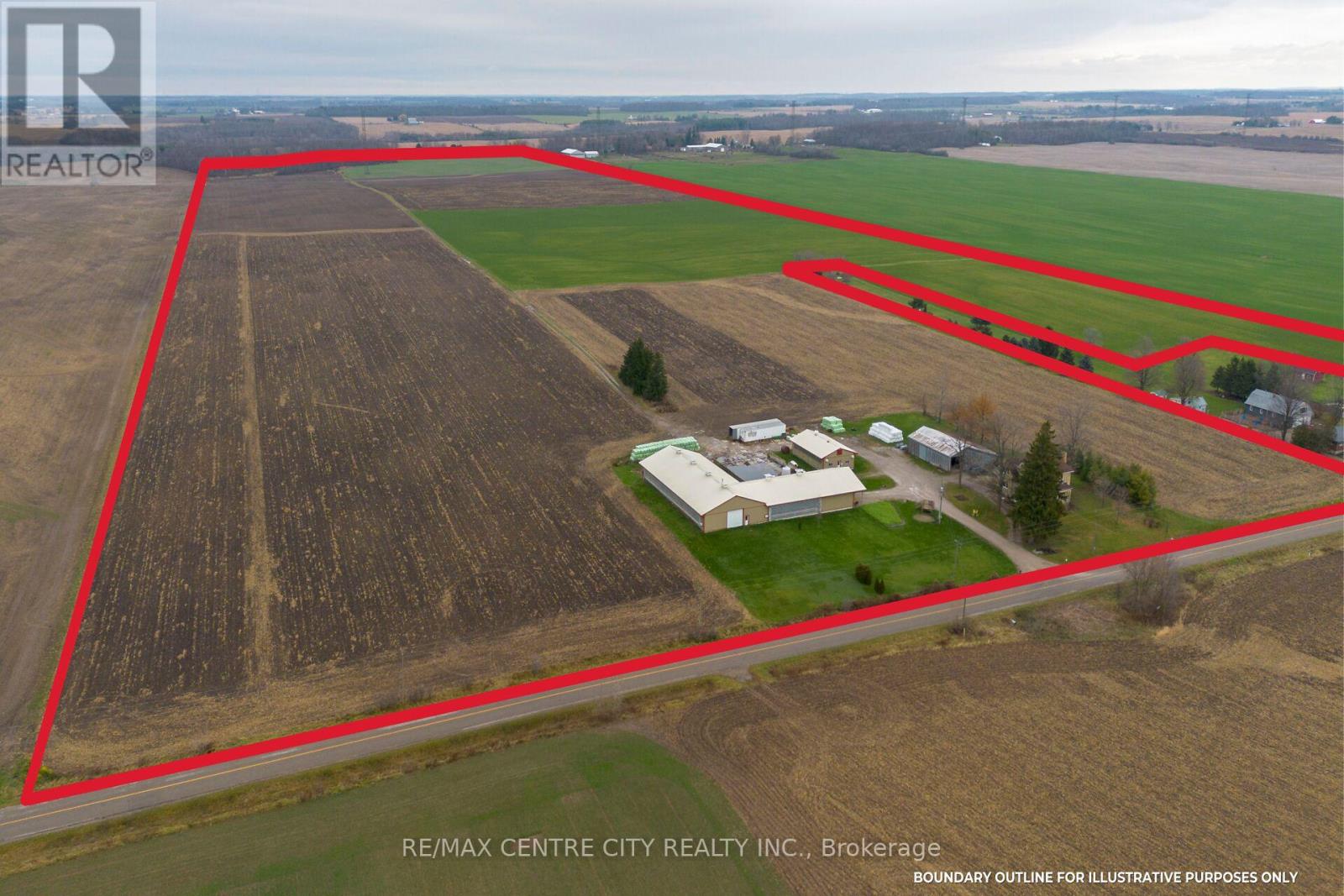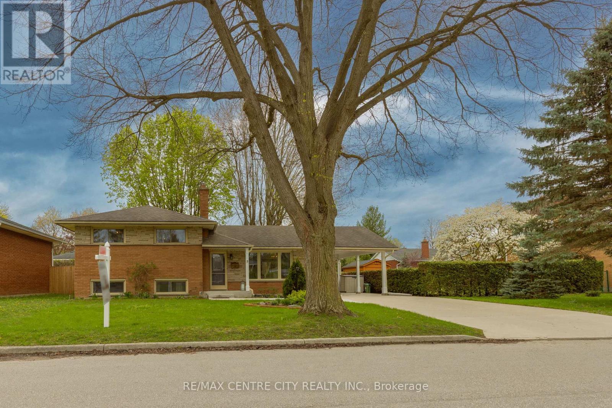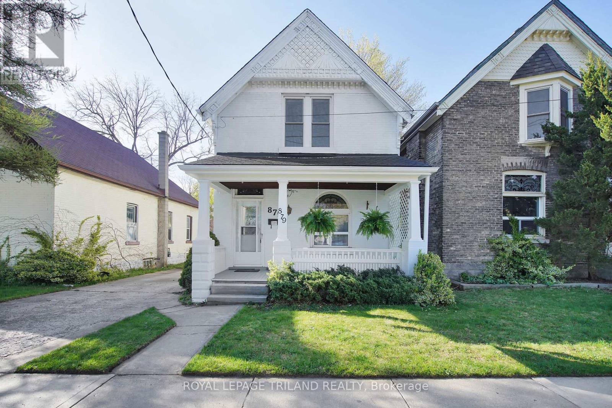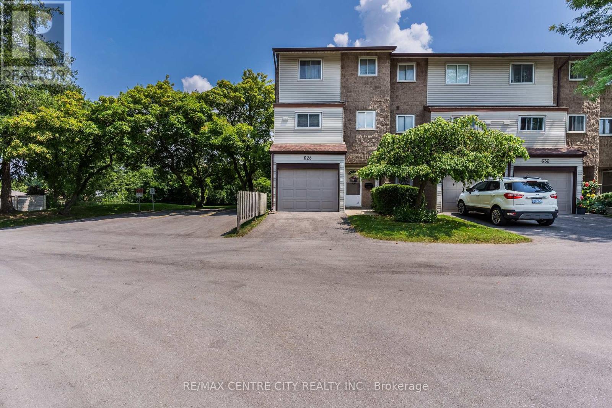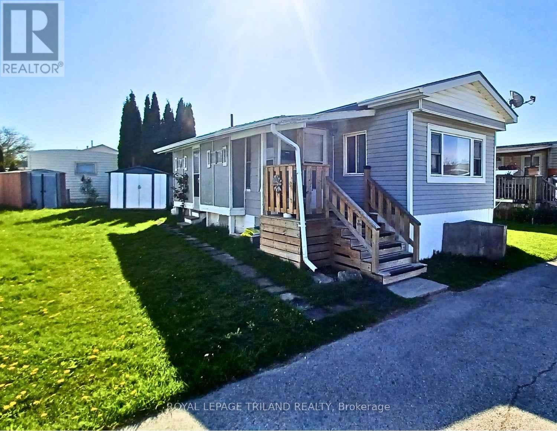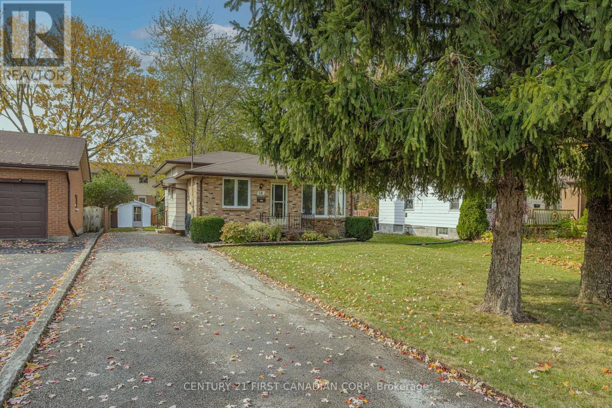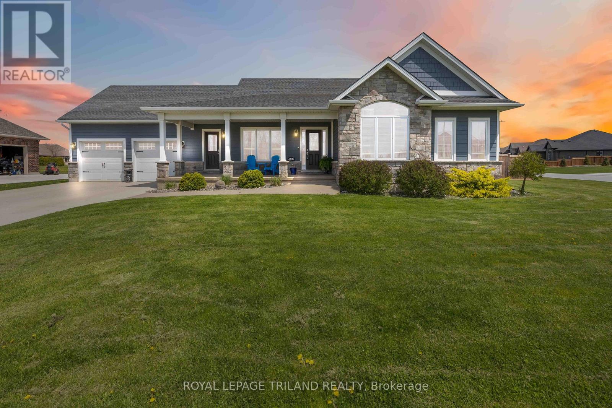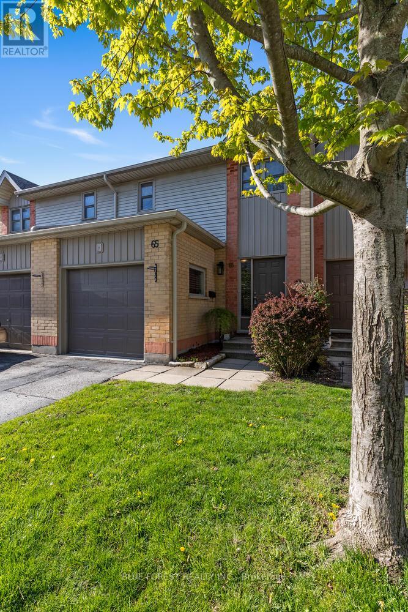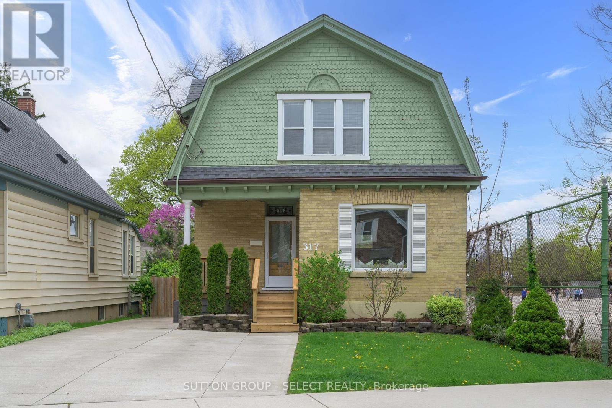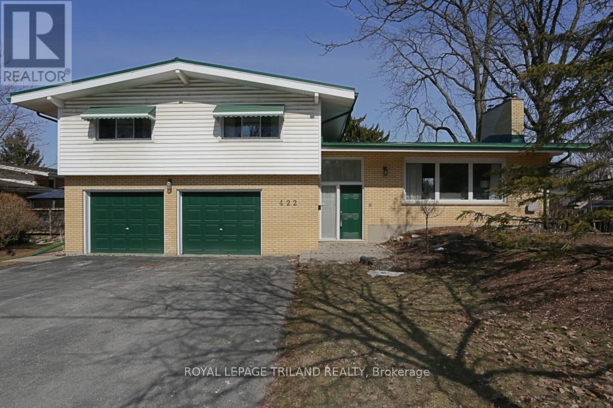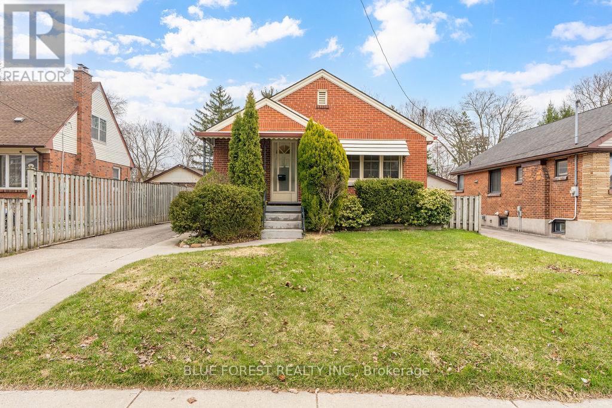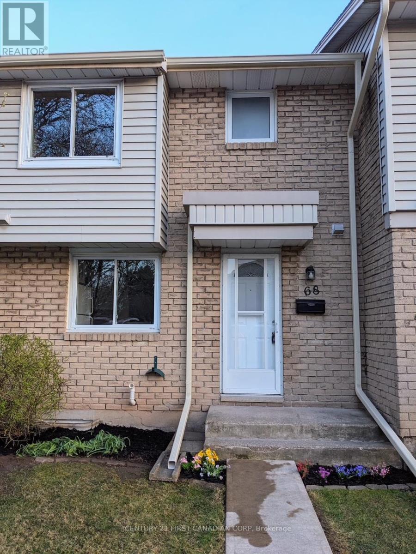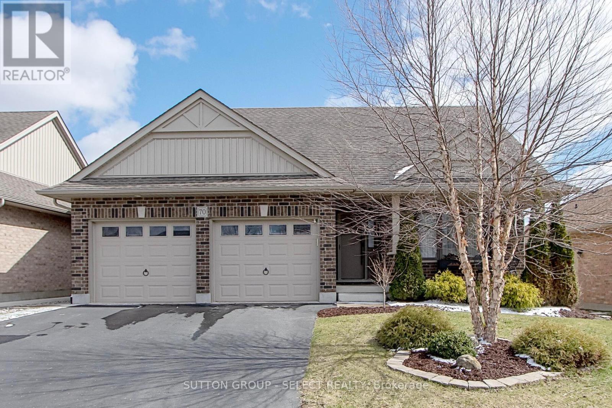558 Waterloo Street
London East, Ontario
558 Waterloo Street located in the Heart of Downtown London Woodfield District is an Incredible Investment Opportunity! Offering convenient access to shops, restaurants, public transit. This two-story detached home boasts 4 bedrooms and 2 full bathrooms, providing ample accommodation for families or tenants, providing abundant parking, perfect for multi-vehicle households or tenants and additional storage or parking with a versatile detached garage. Investment Potential: Ideal for rental purposes, multi-generational living. Don't miss out on this incredible opportunity schedule a viewing today! (id:52600)
109 - 1103 Jalna Boulevard
London South, Ontario
Welcome to this spacious and updated main-floor condo for first-time buyers, downsizers, and investors. This three-bedroom, two-bathroom home features a private north-facing balcony, secure entry, and all-inclusive utilities covered by the condo fee. Enjoy two designated underground parking spaces with visitor spots available. Ideally situated steps from White Oaks Mall, schools, parks, a community centre, library, restaurants, and public transit, with quick access to Highway 401 and downtown. Your backyard is a massive park with playgrounds and a spray pad. Don't miss this fantastic opportunity in an unbeatable location! (id:52600)
208 - 739 Deveron Crescent
London South, Ontario
This one sparkles! Value priced 2 bedroom condo unit on second floor with ample storage space, large closets, and a beautifully updated kitchen boasting stone counters and ceramic backsplash. All newer laminate flooring throughout. Newer gas fireplace insert. (Gas fireplace heats unit). In-suite laundry with newer stackable washer & dryer combo. Privacy off of rear balcony. Very low utility costs. 5 appliances. 2 excellent tenants pay $900 each/bedroom. Lots of parking. Offers easy access to major highways, shopping, Victoria and Parkwood hospitals, parks, and public transit. Possession negotiable. 24 hours all showings. (id:52600)
1678 Blackmaple Crescent
London East, Ontario
This wonderful family home features three bedrooms, including a master suite with a private ensuite bathroom. The other two generously sized bedrooms are bright with natural light, and one even has a lovely vaulted ceiling. You'll also find a convenient laundry room on the second floor. The kitchen is nicely appointed with maple cabinets, and a patio door leads right to the barbecue and patio area. Furthermore, the property includes a fully finished basement, offering valuable extra living space. (id:52600)
3053 Meadowgate Boulevard
London South, Ontario
Welcome to your dream home at 3053 Meadowgate Boulevard, nestled in the heart of Summerside! This recently updated 4-bedroom residence is perfect for families or anyone seeking a comfortable and stylish living space. As you step inside, you'll immediately notice the fresh ambiance created by the newly painted walls, offering a modern and inviting feel throughout. The spacious living area is ideal for both relaxation and entertaining, providing a warm and welcoming atmosphere. The heart of the home is the beautifully updated kitchen, featuring brand new countertops that blend functionality with elegance. With four generous bedrooms, there's ample space for everyone to enjoy their own sanctuary. Each room is filled with natural light, making them perfect for restful nights and productive days. The finished basement adds even more versatility, offering two extra rooms that can serve as a home office, gym, or guest space, along with a convenient 3-piece bathroom. Outside, the property boasts a lovely yard that is ideal for outdoor gatherings or simply enjoying some fresh air, complemented by a 1.5 attached garage for your convenience. The neighborhood is vibrant and family-friendly, with nearby parks, schools, and amenities, making it a fantastic place to call home. (id:52600)
2450 Brayford Crescent
London South, Ontario
Located in Wickerson, steps to Boler ski-hill, walking trails and the amenities of Byron. Great curb appeal with exterior stone accents, and landscaping. This four bedroom home offers 2700 square feet. The main floor features a separate office space, living room with gas fireplace, and built-in entertainment storage. The open kitchen has a quartz waterfall island, illuminated floating shelves, high end appliances, and plenty of cabinetry to the ceiling. Mud room & laundry, conveniently located off of the kitchen with subway tile, separate sink, storage and a folding counter as well as wall mouldings with plenty of hooks for your ski gear. The dining area has its own bar fridge and sink as well as additional cabinetry and wine storage. Upstairs, you will find four generous bedrooms.The primary suite is oversized with a walk-in closet and a spa like ensuite with a separate tub and glass shower. All bedrooms are well laid out with plenty of closet space. The spacious fenced yard has a raised deck with storage below and ample room to play. This like-new home has hardwood floors throughout, tinted windows on the main floor, built-in speakers and tons of additional upgrades. The basement has a lookout elevation and is waiting for your finishing touches. (id:52600)
47200 Mapleton Line
Malahide, Ontario
Here is a great opportunity to purchase a lovely property in Elgin County, Between Aylmer and Belmont. This farm is set on 150 acres of Prime land in East Elgin, with 135 acres of high production workable land that has had manure for years. The soil type is Muriel and Gobles Silty Clay loam. This property runs Road to Road, with access from Mapleton Road and Lyons Line. The renovated, yellow brick country home is spacious, with 5 bedrooms, a beautiful sunroom, and newer windows. It would be a great place to call home on this quiet paved road!The newer, well built Goat barns on the property were constructed in 2013. There is capacity for 250 milking goats, plus an additional kid barn for young stock. The main L shaped barn consists of an area for the mature milking animals (52 x 120), and a centre feed alley. This is a naturally ventilated barn with circulation fans and Natural gas heat. At the front of the barn, there is a parlour, office and milkhouse area, as well as additional storage (80 x 44). The 24 head, rapid exit parlour, with Boumatic milking system, can easily be expanded to 48 head parlour. There is also a 50 x 30 kid barn that is very well ventilated, including heated floors. Other buildings Include a 55 x 52 shop and 2 storage trailers for straw & billies, as well as a cement storage pad for manure.A wonderful property to call home, and a turn key operation to step into! (id:52600)
14 St Ladislaus Street
Norfolk, Ontario
Welcome to 14 St Ladislaus St Courtland. This well thought out custom home is located in a desirable area and situated on nearly half an acre. The quality craftsmanship is evident from the moment you pull into the large paved driveway, exterior highlights include the stone and Hardy board exterior, armour stone and the timber framing on the covered front porch. In the home you will find an exceptional layout with family, comfort and convenience in mind. The main floor features 3 bedrooms, including the good sized primary bedroom with walk in closet, ensuite bathroom, and access to the covered rear porch. Additionally you have main floor laundry with access to large finished double garage, large open kitchen and living area with island, coffee bar area with sink. Finish highlights on the main floor include engineered hardwood, lighted tray ceilings and cozy fireplace in the living area. The basement finishing has been started with the perimeter drywalled, practical vinyl plank flooring, roughed in 3rd bathroom and 2 additional bedrooms framed and ready for finishing. The basement also has ample storage and cold room under the front porch. Taxes to be assessed. All measurements from iGuide floor plan as seen in photos. (id:52600)
3 Honeysuckle Crescent
London East, Ontario
This spacious 4-level side split is tucked into a fantastic neighbor hood in East London, just minutes from Fanshawe College making it perfect for families, investors, or anyone looking for extra space to grow. Step inside to find a bright main floor featuring a generous living room and dining area, with sliding doors that lead out to a massive backyard oasis. Enjoy summer BBQs on the concrete patio under the charming pergola, with plenty of room for kids, pets, or future garden dreams. Upstairs, you'll find three comfortable bedrooms and a full bathroom, while the lower level boasts two large living spaces and a separate entrance ideal for creating a future in-law suite or rental setup. The basement level offers even more potential, ready for your finishing touches. Sitting on a huge lot in a friendly, established neighborhood, this home offers amazing versatility and opportunity. Whether you're a first-time buyer, multi-generational family, or savvy investor, 3 Honeysuckle is full of possibility. Come see it for yourself! (id:52600)
879 Trafalgar Street
London East, Ontario
This charming 2 storey brick home is tucked away on a quiet street, close to South Branch Park, walking trails and the Thames Valley Parkway. The house features 3 bedroom, 1.5 baths, an open-concept living space, high ceilings and large windows. This property has seen practical upgrades while retaining its original character. The kitchen has all the space you could ever want with an 8 foot quartz countertop island and walk-in pantry. Some improvements over the years include: high speed capable fiber optic internet lines, electrical panel, kitchen, bathrooms, main floor laundry, LVP flooring upstairs, A/C(2016) furnace (2013), windows (2015). Don't delay! (id:52600)
628 - 628 Wilkins Street
London South, Ontario
Tucked away in a prime London location, 628 Wilkins St is a stylish 3-storey end-unit townhouse that perfectly blends comfort and convenience! Whether you're a first-time buyer or a savvy investor, this home is a fantastic opportunity. Step inside to find a versatile main-floor rec room or bedroom, a convenient laundry room, and direct access to a private fenced yard, ideally situated beside green space for added privacy. Upstairs, the bright and airy living room flows into a dedicated dining area, alongside a recently updated, well-equipped kitchen, and a handy 2-piece bathroom perfect for entertaining. The top floor has three generous sized bedrooms and a 4 piece bathroom. With an attached garage and a spacious backyard featuring a firepit area and pergola ideal for relaxing or hosting gatherings this home checks all the practical boxes while maintaining stylish appeal. Plus, condo fees include water, helping to keep monthly costs manageable. Located near shopping, LHSC, and with easy access to Highway 401, this townhouse offers the perfect balance of city convenience and comfortable living. (id:52600)
407 - 11 Superior Avenue
Toronto, Ontario
Don't miss!!! Bright & Spacious 1 Bedroom + Den In The Heart Of Mimico! Welcome To Eleven Superior! Prime Location With TTC At Your Doorstep & Steps To Grocery Stores, Local Shops, Restaurants, Multiple Parks, Trails, Go Train.. & The Lake! Lovely Condo With Stylish Modern Finishes, Kitchen Island, Barn Doors, Incredible Layout With A Huge Living Area, No Wasted Space & A Private Balcony Perfect For Indoor/Outdoor Living! Need Space For 2 Home Offices? You'll Get It Here! Excellent Gym, Rooftop Terrace, Party Room, Concierge, 10 Minutes To Downtown & Easy Access To Hwy 427 & Q.E.W. Owned Inclusions: 1 Parking, 1 Locker, 1 Bike Locker (id:52600)
54 - 2189 Dundas Street
London East, Ontario
Opportunity for affordable home ownership in a year-round East London park! This mobile home offers two bedrooms, with the second room featuring built-in cupboards and flexibility to serve as a bedroom, den, office, or computer room. The layout includes an open-concept kitchen and living area with large windows for natural light, and a 4-piece bathroom. The side door opens to an enclosed porch and leads to a nice-sized yard with a large shed. Parking is available in front of the unit. Monthly fees of approx. $800 include lot rent, water, sewer, property taxes, garbage/recycling pick-up, and park maintenance. Property is being sold "AS IS" no warranties. Conditional on land lease approval. Renting out the unit is not permitted. Conveniently located near Argyle Mall, Peavey Mart, Fanshawe College, and public transit. An excellent low-maintenance option for those looking to downsize or retire. (id:52600)
5 Abbey Rise
London North, Ontario
Nestled on a prestigious, treed lot in one of London's most coveted neighbourhoods, this impeccably renovated four level split home delivers 4 bedrooms, 2 baths and 1,245 sq ft of exquisitely appointed living space. From the moment you arrive, the elegant curb appeal complete with attached single car garage hints at the refined design and upscale finishes found throughout. Step inside to discover a grand living room anchored by a classic fireplace and framed by a sweeping bay window that fills the space with natural light. The heart of the home unfolds in the chefs-inspired kitchen, where custom cabinetry, quartz countertops, a generously sized breakfast bar and a sleek granite sink marry form and function. Entertain with ease in the adjoining dining area or spill out through sliding glass doors onto the full-width deck your private overlook of a fully fenced, maturely treed backyard oasis. On the upper level, the sumptuous primary suite boasts a private 3-piece ensuite bath, while three additional bedrooms share a beautifully updated 2-piece bath, each thoughtfully modernized with premium fixtures and finishes. The lower levels have been completely transformed, featuring durable, high-end flooring and a fully finished walkout recreation room ideal for family gatherings, home office or media space. Every interior washroom has been tastefully upgraded, reflecting a commitment to quality and attention to detail. An ideal retreat for the executive family, this address combines luxury, privacy and convenience just minutes from top schools, parks and London's vibrant amenities. Enjoy effortless indoor outdoor living in a home that's ready to welcome your most discerning tastes. Schedule your private viewing today. (id:52600)
10 Elm Street
Bayham, Ontario
Wonderful opportunity to move to quiet Village of Vienna. This 3 bedroom bungalow has some awesome features! The home consists of a welcoming side entrance mudroom which leads to the main floor and basement. The main floor offers good sized eat in kitchen, large living room, 3 bedrooms, main floor laundry room, 3 pc bathroom with jetted tub. The basement is unfinished with some significant recent improvements to basement waterproofing, ready for you to add additional living space, there is also a 4 pc bathroom ready to finish. On the exterior you will find a large paved driveway for ample room to park, including transport truck. The 24 foot by 54 foot garage / workshop is ready for your hobbies with 220 hydro. Additionally you have an inground swimming pool, new liner 2024, ready for summertime fun. This yard is perfect for outdoor enjoyment. Recent improvements include - Lennox furnace, owned water heater, basement water proofing, Connected natural gas backup generator, some plumbing, Electrical updates, all but one main floor window, Exterior doors, the majority of which was done in 2024. All home measurements and square footage as per iGuide floor plan as seen in Photos. (id:52600)
58 Greenfield Drive
London South, Ontario
Welcome to 58 Greenfield Drive, evident pride of ownership is this thoughtfully updated home located near all necessary amenities included the 401. This spacious 3+1 bedroom home offers a blend of comfort and modern convenience, making it an ideal choice for families. Step into the front door, where you're greeted by an expansive and inviting living room, with a bay window that fills the room with natural light and highlights the sleek new flooring. It's a perfect space for both relaxing and entertaining guests. The heart of this home, the kitchen, has been transformed with brand new flooring and counters. It boasts all new appliances, including a refrigerator, oven, and dishwasher, ensuring you have the tools you need for everyday living with ease and efficiency. This property includes three well-proportioned bedrooms on the second floor, each benefiting from fresh, new flooring. The lower level also houses an additional bedroom, providing versatility for a growing family or home office needs. The home features two bathrooms; the second floor offers a freshly renovated four-piece suite, while the lower level has a convenient three-piece bathroom. Both have been updated to add a touch of modern style and functionality. The basement offers a new electrical panel as well as a washer, dryer, hot water tank and a 1 year old furnace. With lots of space for a gym, workshop or rec room. Situated in a lively London neighborhood, 58 Greenfield Drive is surrounded by various amenities and offers excellent transportation options. Nearby public transport links provide straightforward commuting options to the city center and surrounding areas. The neighborhood reflects a blend of shopping and dining with the charm of nearby parks and community spaces, promising a balanced lifestyle. **EXTRAS** Washer, Dishwasher (id:52600)
4102 Cullen Drive
Plympton-Wyoming, Ontario
Nestled on a sprawling 1/2 acre this home offers the perfect blend of space, style, and location. Just a 5-minute walk to the beach and a 10-minute drive to a boat launch, this property is a gateway to all the best Lake Huron has to offer. Inside, you'll find a thoughtfully designed layout with an entrance for guests and one for the kiddos, you'll never need to hide their stuff again. The main floor has a versatile salon/office space, a living room with classic stone fireplace (gas insert) eat at kitchen with granite and pantry, dining area, 3 bedrooms , 3 bathrooms AND main floor laundry. The primary suite has a walk in closet and spacious 4 piece ensuite. The fully finished basement with more than enough room for a pool table, perfect for entertaining or creating the ultimate rec space. Storage wont be a concern, with plenty of room to keep everything organized. Outside, you'll find a large patio area for BBQing, a fully fenced yard for the kids and fur babies and a double car garage and concrete driveway offer parking for up to 6 vehicles, making hosting guests a breeze. Plus, with Sarnia just a 20-minute drive away, youre close enough to the city for convenience while still enjoying the relaxed pace of lake life. What more could you want? Make this home your sanctuary by the shore. (id:52600)
65 - 1199 Hamilton Road
London East, Ontario
Located in a quiet condo complex that backs onto the East Park golf course, this 3 Bedroom 2 Bathroom home is just steps away from forests, walking trails, a dog park, golfing and more. The home features loads of recent updates including new red oak hardwood floors on the main and upper levels, newly installed carpets in bedrooms, and new 2' x 1' tiles in the recently refinished kitchen. The main floor presents a generous dining room and spacious living area complete with fireplace. Upstairs you will find a large primary bedroom as well as two generously sized bedrooms. The basement includes a finished rec room just waiting for your personal touch. Book your showing today! (id:52600)
317 Wortley Road
London South, Ontario
Charming Dutch Colonial in Old South Steps to Wortley Village! This classic 3-bedroom, 2-bathroom Dutch Colonial blends timeless charm with modern updates in one of London's most beloved neighbourhoods. Just steps from Wortley Village, this light-filled home welcomes you with character, warmth, and space. Freshly painted throughout, the interior highlights original details like high ceilings, hardwood and ceramic floors, with oversized windows filling the home with light. The large, open-concept living and dining room offers the perfect space for everyday living and entertaining. A 2-piece powder room and an updated maple kitchen with ample cabinetry and counter space complete the main floor. From the kitchen, a glass door opens to a spacious deck and flagstone patio ideal for hosting or relaxing. Upstairs, you'll find a large principal bedroom with room to unwind, a roomy second bedroom, and a smaller third bedroom perfect for a nursery or home office. The expansive 4-piece bathroom is a retreat in itself, featuring a lavish soaker tub and separate glass shower.The walkout lower level offers excellent storage and future potential, with framing already in place. The private, tree-lined backyard includes mature landscaping, a large deck, patio, and plenty of parking.Notable Updates:Fresh paint throughout. New broadloom on stairs and in principal bedroom. Roof (2019) A/C (2019), Lennox high-efficiency furnace (2009) Energy audit (2010): insulation added (R4050 in attic, basement, and walls) Some newer windows. Fully fenced yard with deck off kitchen. Located next to Wortley Road Public School and playground, and just a short stroll to parks, shops, and cafés. A rare chance to live in one of Canadas top-ranked neighbourhoods! (id:52600)
422 Commissioners Road E
London South, Ontario
Imagine stepping into a stunning mid-century modern home featuring sleek lines and open spaces! Updates include newer shingles that add a fresh touch to the classic aesthetic. This home features an inviting inground pool perfect for leisurely swims on warm days, and it boasts an oversized double garage that provides ample space for your vehicles and storage needs. Located in the highly coveted 'Old South' neighborhood, this property is a stone's throw away from Highland Golf and Country Club, offering a perfect retreat for golf and curling enthusiasts. It's conveniently close to Vic hospital, ensuring peace of mind for health and emergency needs, Plus, you'll find a wealth of other amenities nearby, making this the ideal location for a comfortable and convenient lifestyle. This home truly offers the best of both worlds timeless mid-century design and modern comforts, all in a prime location! (id:52600)
504 Hale Street
London East, Ontario
Welcome to this lovingly cared for 3 bedroom, 2 bathroom home nestled on an impressive 40x160 ft lot. From the moment you arrive, you will notice the pride of ownership throughout, making it move-in ready for first-time buyers, growing families, or savvy investors looking to add value. Step inside to a bright and inviting main floor featuring a spacious living and dining area with tall ceilings and large windows that fill the home with natural light. The well-kept kitchen offers plenty of space, solid cabinetry, and a practical layout that works for everyday living. A convenient door leads right out to the fully fenced backyard, making it easy to entertain, BBQ, or enjoy the outdoors.All three bedrooms are generously sized, with the primary having a peaceful view of the backyard.The finished basement expands your living space with a full bathroom, laundry area, and tons of storage perfect for a family room, home office, or future in-law suite. Outside you will find the detached garage that can be used as a workshop, giving you even more flexibility and space for hobbies or storage. Great opportunity to own a solid home on a deep lot with room to grow. Dont miss your chance to make it yours! (id:52600)
68 - 6767 Thorold Stone Road
Niagara Falls, Ontario
LOVELY TOWNHOME COMPLEX IN A WONDERFUL COMMUNITY OF NIAGRA FALLS. THIS COMMUNITY HAS SO MUCH TO OFFER. BRAND NEW ALMOST EVERYTHING. HAS BEEN COMPLETELY RENOVATED TOP TO BOTTOM. KITCHEN IS TO DIE FOR. DOUBLE SLIDING BACK PATIO DOOR BRAND NEW. THIS UNIT COMES WITH 1 EXCLUSIVE PARKING SPOT AND LOADS OF VISITOR PARKING., 3 BEDROOMS AND 1.5 BATHS. UNFINISHED BASEMENT IS READY FOR WHATEVER YOU WANT. ALL AMENITIES CLOSE BY. GREAT WALK SCORE. NEW WATER HEATER. WATER IS INCLUDED IN THE CONDO FEE of $363. CONDO FEE IS $463 FOR THE NEXT 4 YEARS TO COVER CAPITOL EXPENDITURES BEING DONE NOW. WILL BE DROPPED AFTER 4 YEARS. THE OUTSIDE OF THE CONDOS ARE BEING HEAVILY UPGRADED. NEW EVES TROUGHS AND DOWN SPOUTS JUST DONE LAST WEEK. CONDO CORP IS REPLACING WINDOWS SOON. FRONT ENTRANCE DOOR WILL BE REPLACED AS PART OF CONDO EXTERIOR UPGRADING. THIS IS A GREAT OPPORTUNITY. (id:52600)
70 Shaw Valley Drive
St. Thomas, Ontario
Welcome to 70 Shaw Valley Drive! Well cared for and maintained home in the desirable Shaw Valley community in St. Thomas. The main floor has a fantastic open concept floor plan featuring a gorgeous kitchen with loads of cabinets, large island and walk in pantry. Warm and inviting family room with vaulted ceiling and stunning floor to ceiling gas fireplace. Double car garage enters into laundry room & mudroom with two large closets, sink & counter top. Get ready to entertain in style this summer! Cozy, covered deck off kitchen provides shade and leads to a beautiful backyard oasis with a heated inground pool, concrete patio, custom built seating, hot tub & low maintenance artificial turf. Primary bedroom with ensuite bath & patio doors for easy access to the backyard! Generous sized second main floor bedroom. Lower level features lovely spacious family room with another gas fireplace, a third bedroom and a 3 piece bathroom. Located close to all amenities and only a short drive to London, HWY 401 and Port Stanley! (id:52600)
266 Alma Street
St. Thomas, Ontario
Brick Bungalow with Beautiful curb appeal and Detached Garage on a gorgeous 60' x 179' treed lot located in a desirable, quiet neighbourhood close to Waterworks Park and Schools. Interior includes a Spacious and Bright Living room with gas fireplace and Hardwood Floors, formal Dining Room, Kitchen with an amazing view of the sprawling backyard, 2 Bedrooms and One 4 Piece Bathroom upstairs with an additional room currently being used as a Bedroom/Office and 4 piece Bathroom downstairs as well as Laundry, Rec room and Utility area. Fully Fenced Backyard and Plenty of Parking for the Family and Guests. Recent update include New Kitchen Appliance (2024), New Hot Water tank (2024), New Quartz Kitchen Counter Tops (2024), New Garage Roof Shingles (2024), Freshly painted and Refinished Hardwood Floors (2024), New Furnace ( 2025 ). (id:52600)
