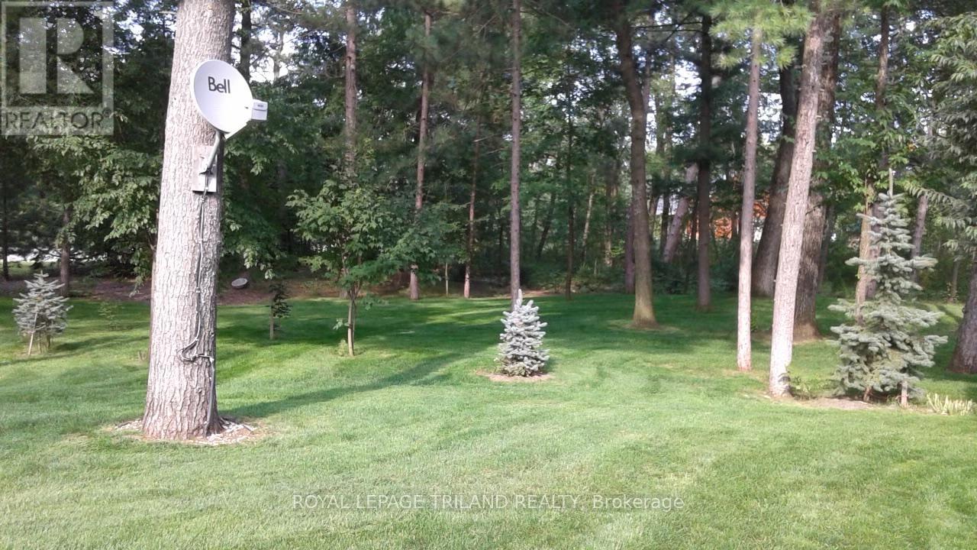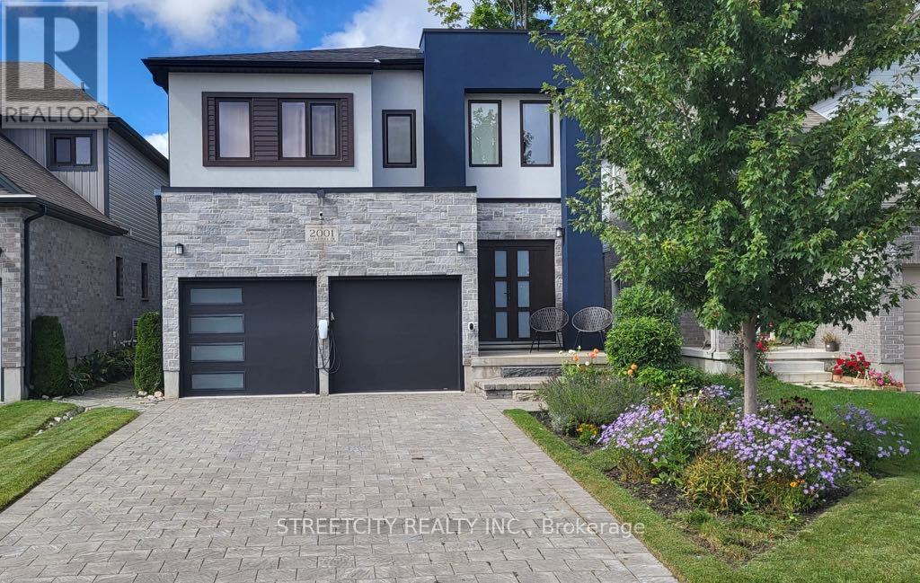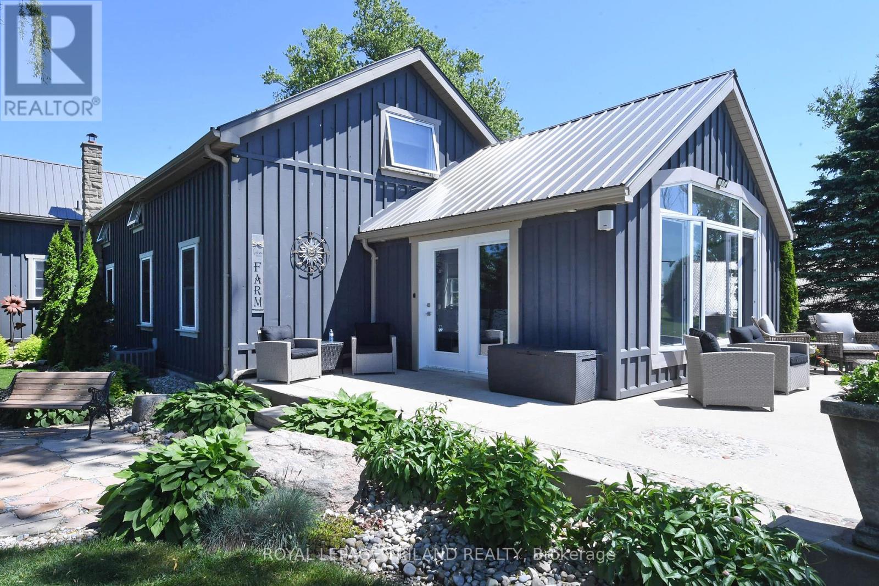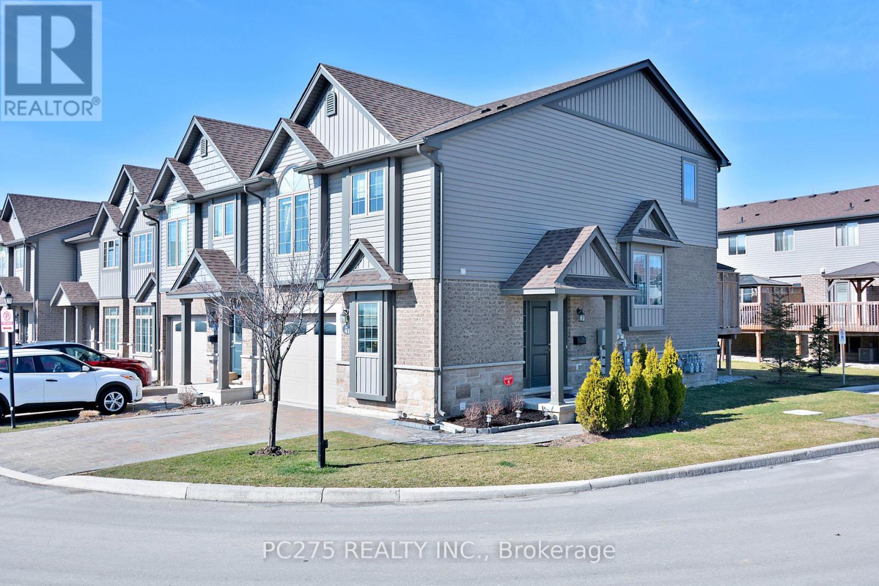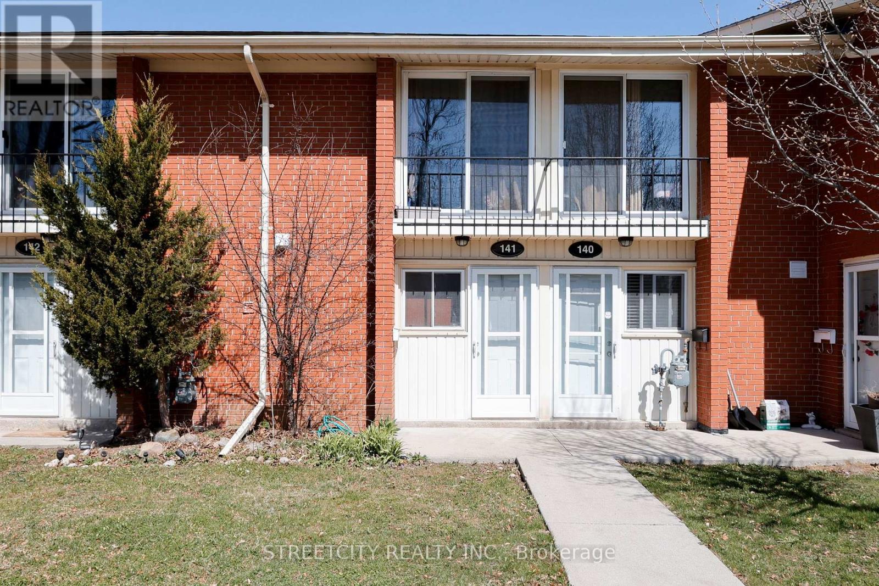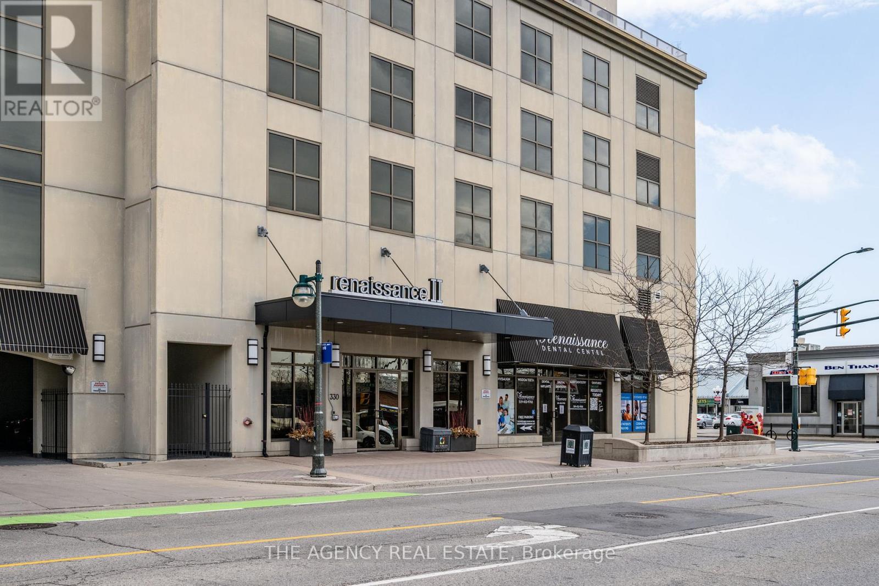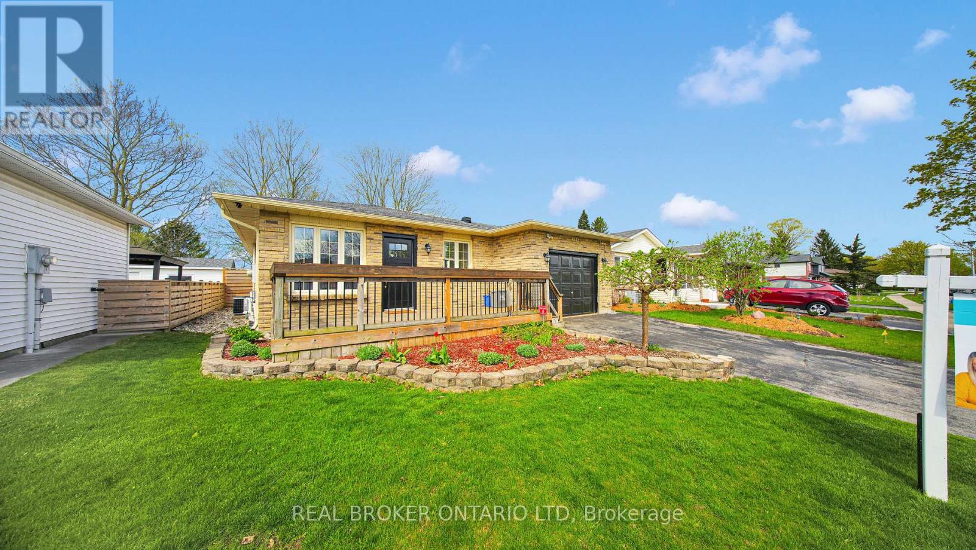7785 Alfred Street
Lambton Shores, Ontario
VACANT LAND in PORT FRANKS. Fantastic "wooded," setting to build your dream home.... Private cleared lot on 1/3 of an acre. Natural gas, hydro and municipal water at the lot line. Close to the community Centre, golf, restaurants, marinas, and the beautiful Port Franks Beach on Lake Huron. Only 45 minutes from London or Sarnia. (id:52600)
60 James Street N
Lambton Shores, Ontario
Welcome to this stunning 3-bed, 2-bath home in pristine condition, showcasing true care and pride of ownership. Step inside to find an updated kitchen featuring new countertops, flooring, appliances, and cabinetry, making it the perfect space for cooking and entertaining. The main floor bathroom has been tastefully updated, offering modern finishes and functionality. Downstairs, the fully finished basement provides extra living space with room to add a 4th bedroom if desired. A separate entrance makes this level ideal for extended family or potential suite. Outside, enjoy a newly poured concrete patio in the backyardperfect for summer BBQs. Located right across the street from St. John Fisher School, this home is in a prime spot for families. Don't miss this fantastic opportunity to own a beautifully maintained home in a great neighbourhood! (id:52600)
2589 Tokala Trail
London North, Ontario
Welcome to this beautifully designed 4-bedroom, 3.5-bathroom home in the highly desirable Foxfield neighbourhood! Built in 2018, this spacious and stylish property offers the perfect blend of comfort, convenience, and modern living. Step through the grand double-door entry into a bright main floor featuring 9-foot ceilings, elegant hardwood flooring, and top-tier European-style heavy-duty doors and windows. The open concept layout is complemented by granite countertops throughout, adding a touch of luxury to every space. Upstairs, you'll find a rare setup with two master suites, three full bathrooms, and a convenient second-floor laundry room- perfect for families or professionals seeking extra comfort and privacy. Upgrades include: pot lights and fancy lights, added cabinets with pull out pantry in the kitchen, extended kitchen island for casual dining. Families will love the top-tier school zoning, including the brand-new St. Gabriel Catholic Elementary School(opened January 2025) and the upcoming Northwest Public School (opening 2025-2026). Secondary school options include St. Andre Bessette Catholic Secondary School (walking distance) and Sir Frederick Banting SS. The home is also just minutes from Western University. Everything you need is nearby - Walmart (with a brand-new Planet Fitness), Canadian Tire, Marshalls/HomeSense, plus a wide range of dining options. Enjoy the outdoors with access to scenic trails and the prestigious Sunningdale Golf & Country Club, just around the corner. This home truly offers the perfect mix of upscale comfort and everyday convenience. Upgrades include: Pot lights and fancy lights, added cabinets with pull out pantry in kitchen, extended kitchen island for casual dining. (id:52600)
2001 Cedarpark Drive
London North, Ontario
Welcome to 2001 Cedarpark Drive - a home that truly must be seen to be appreciated! With its striking modern exterior and captivating blue concrete and stone facade, this custom-built 4-bedroom, 4.5-bathroom residence is designed for both style and functionality. As you approach, you'll be greeted by beautifully landscaped perennial gardens and a double interlocking stone driveway leading to a double garage. The inviting double doors open into a spacious foyer, exterior is complemented by an electric car charger and a French drain on the south side. Step into the fully fenced backyard, featuring a poured concrete patio with a gate to a serene wooded area and a 10.5x18 heated saltwater plunge pool (2021).Inside, the home boasts European-style tilt-and-turn windows throughout, with engineered hardwood and 2x2 tiles in wet areas. The open-concept main floor features a living room with an integrated entertainment unit, an eat-in kitchen equipped with a sleek electric fireplace, quartz countertops, and stainless steel appliances. A 2pc powder room and a versatile bonus space for formal dining or a lounge area complete this level. Head upstairs to discover a well-appointed laundry room and a primary suite spacious enough for a king-sized bed, featuring an en-suite with double sinks, a soaker tub, and a walk-in tiled shower. The second bedroom serves as a Jr. Primary suite with a walk-in closet and private 3pc washroom. Two additional bedrooms and a family bathroom round out the upper level.The versatile basement, accessible from both the main floor and exterior, adds an impressive 950 sqft of living space. It includes a 3pc washroom, a recreation room, and plumbing for a future wet bar or kitchenette, with a hidden door leading to the utility room.Located near the Thames Valley Parkway, turtle pond, duck pond, parks, and an apple orchard, this exceptional home offers both tranquility and convenience. Don't miss your chance to make it yours! Flexible closing! (id:52600)
558 Crumlin Side Road
London East, Ontario
Nature lovers or someone looking to run a small farm this country setting is sure to fulfill your wishes. Hobby farm in the city!!! Total 19.5 acres with approximately 4 acres of cash crop. Small barn with trail to wooded forest with creek. Wooded plantation consists of Black Walnut, Norway Spruce and White Pine . Land is protected by Upper Thames Conservation Authority. 430 foot frontage along Crumlin Sd Rd with future potential of lot severances. Recent survey available. Original 3 bedroom brick home. Gas heated with newer roof in 2021. Dining room addition has separate basement with walk out. Newer flat roof of dining room 2024. Newer asphalt shingles on balance of house July 2021. Rare and unique property. (id:52600)
558 Crumlin Side Road
London East, Ontario
Nature lovers or someone looking to run a small farm this country setting is sure to fulfill your wishes. Hobby farm in the city!!! Total 19.5 acres with approximately 4 acres of cash crop. Small barn with trail to wooded forest with creek. Wooded plantation consists of Black Walnut, Norway Spruce and White Pine . Land is protected by Upper Thames Conservation Authority. 430 foot frontage along Crumlin Sd Rd with future potential of lot severances. Recent survey available. Original 3 bedroom brick home. Gas heated with newer roof in 2021. Dining room addition has separate basement with walk out. Newer flat roof of dining room 2024. Newer asphalt shingles on balance of house July 2021. Rare and unique property. (id:52600)
48789 Dexter Line
Malahide, Ontario
Swallow Landing: A fabulous 33 acre property on the North Shore of Lake Erie located just 10 minutes from Port Stanley and 20 minutes from St Thomas. Totally renovated from top to bottom this casual beauty offers 3 bedrooms (main floor primary), 2.5 baths, Granite kitchen, separate living and family rooms and complete privacy with stunning Lake Erie views and Star filled summer nights. The two original barns have been updated and converted for winter boat and trailer storage storage $$ as well as an owners workshop area. There is also a 27X120 greenhouse currently used for landscape plant propagation and additional monthly storage. 16 workable acres and just a minute or two from Port Bruce with Marina for boat launch or docking, public beach and miles of Lake Erie shoreline and great fishing. A Must-See. (id:52600)
41 - 3400 Castle Rock Place
London South, Ontario
Welcome to this exquisite end corner unit, thoughtfully designed and crafted by Rembrandt. With additional windows on both the main floor and lookout windows on the lower level, this residence boasts an abundance of natural light, creating an airy, spacious atmosphere throughout. The gracious foyer welcomes you with a closet, a stylish 2-piece bathroom, and convenient inside access to the garage. On the main level, the gourmet kitchen with a central island flows seamlessly into the bright dinette and elegant living room, offering an ideal space for both relaxation and entertaining. Step out onto the expansive deck, complete with a charming gazebo, perfect for outdoor gatherings. The first upstairs level features a well-appointed laundry area leading to the luxurious primary bedroom, which offers dual double closets and a spa-like ensuite bathroom with a glass-door shower. The uppermost level includes two additional generously-sized bedrooms, two linen closets, and a full bathroom with a deep soaking tub. The lower level features an spacious family room framed by lookout windows, creating an inviting ambiance. This level also provides ample additional storage and a separate utility room. The property includes a single-car garage with space for two vehicles on the stone-paved driveway, while visitor parking is conveniently located just around the corner. This meticulously maintained community, with its low condo fees, presents an exceptional opportunity to live in South London, mere moments from upscale amenities, top-tier schools, and major highways. Move in and experience elevated living at its finest. (id:52600)
141 - 1090 Kipps Lane
London East, Ontario
Great value for a starter home. This pristine & well-updated 2 bedroom townhome is close to bus stop, schools, shopping, parks, etc. The unit is in fantastic condition, with the primary living areas on the main level featuring a fireplace, new kitchen and appliances plus 2 bedrooms and a roomy fully updated bathroom. The onsite club house is a great condo amenity for family gatherings, game night with the neighbors, etc. In addition to the lovely manicured grounds, you get comfortable parking with lots of visitor spaces. Loads of updates by current owner! This one is a must see. With the modest condo fees including your water charges, this is affordable living for London. (id:52600)
2308 - 330 Ridout Street N
London East, Ontario
Experience elevated living in this stunning 23rd-floor corner condo suite, where custom upgrades and a beautifully curated colour palette take this condo to the next level. The kitchen is a showcase of design and function, upgraded penthouse-quality cabinetry, an extended island with pendant lighting, granite countertops, sleek stainless steel appliances including a bar fridge, and custom cabinetry that flows seamlessly into the dining area. The dining space is enhanced by a custom-designed wine / coffee bar with glass-front uppers. Step onto the expansive 184 sq ft balcony and take in the skyline views and breathtaking sunrises and sunsets - ideal for relaxing or entertaining. The living area features a show stopping floor-to-ceiling tiled fireplace that perfectly complements the condos design. Natural light pours in through expansive windows throughout the condo, creating a bright airy feel. Upgraded flat-finish ceilings with no bulkheads enhance the open feel of the space. Built-in ceiling speakers are easily controlled through your smartphone. The spacious primary suite features a walk-in closet upgraded with sliding doors and custom built- ins, ensuite bathroom with penthouse-quality cabinetry, granite counter top, whirlpool tub / shower with upgraded tile. The second bedroom is set at the opposite end of the condo for privacy, beside the 2nd bathroom featuring equally high-end finishes as the primary ensuite. The den provides great work from home space with upgraded sliding doors. Enjoy convenience with in-suite laundry, storage locker and 2 side by side parking spots. Your monthly expenses are simplified as heating, cooling, and water are included. Premium amenities - fitness centre, theatre room, billiards, lounge & bar, dining, library, guest suites and outdoor terrace. Walk to concerts at Canada Life Place, Knights games, local cafés, Covent Garden Market and more. Showcasing top-tier finishes throughout, an absolute must-see! (id:52600)
114 Old Field Lane
Central Elgin, Ontario
Gorgeous move-in ready 4+1 bedroom, 2.5 bath two storey home located in the quiet and highly desirable community of Port Stanley! This home showcases modern design and features throughout! Beautiful curb appeal with a triple car garage, parking for multiple cars and a cozy covered front porch. Stepping into the home you'll find a spacious dining room that leads through to the open concept living room and kitchen areas. Bright and airy kitchen with loads of cabinetry, stainless steel appliances and a large island for extra seating that opens to the cozy living room that overlooks the backyard oasis. Main floor den is a great space for a home office or separate area for the kids to play. Convenient main floor laundry and powder room complete the main level. The second level offers a spacious primary bedroom with a luxurious 5pc ensuite, three additional bedrooms and 4pc bath. The finished lower level with family room, bedroom and extra storage space. Entertaining is a must with the gorgeous backyard with room to host the entire family. BBQ under the covered deck, enjoy a swim in the inground pool or cozy up around the fireplace and roast some marshmallows! Located within minutes to Port Stanley beach, marina, shopping & restaurants. Don't miss the opportunity to make this your new home! (id:52600)
764 Classic Drive
London East, Ontario
Welcome to 764 Classic Drive, a home that's built for both everyday living and easy entertaining. Tucked into a quiet East London neighborhood, this property brings together smart layout choices and plenty of room to live. The main floor kicks things off with an open concept design. The kitchen flows into the living area, giving you a bright, easygoing space to cook, relax, and connect. The primary bedroom suite has so much to offer with a huge walk-in closet and a 5-piece ensuite that gives you space to spread out. There's also a second bedroom, a full 3-piece bathroom, and a front mudroom that keeps the day-to-day mess in check. Downstairs, the finished lower level offers even more flexibility. You'll find a comfortable family room, a third bedroom, another full bathroom, and a den that could work as a home office, workout zone, or creative space. Outside, you've got a nice-sized garage and a canopy covered patio that's ready for weekend hangouts or quiet evenings. The private backyard adds that extra bit of outdoor breathing room - great for kids, pets, or just kicking back. If youre looking for a home that's ready to fit your lifestyle, tucked away in a quiet location but still has easy access to the highway, this ones worth a look. Book your showing and come see what makes 764 Classic Drive such a solid find. (id:52600)
