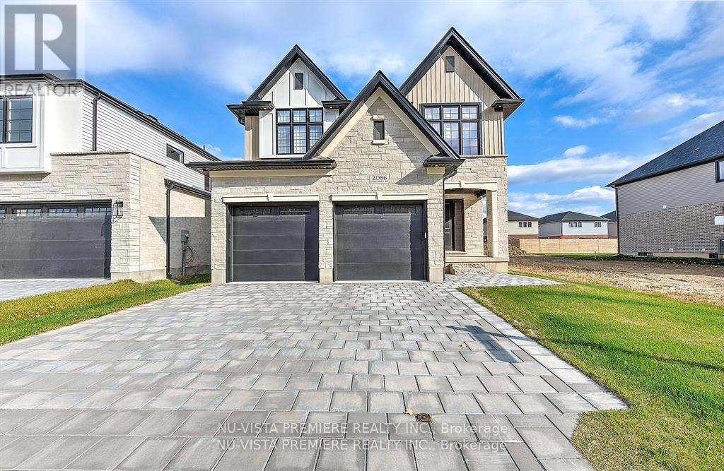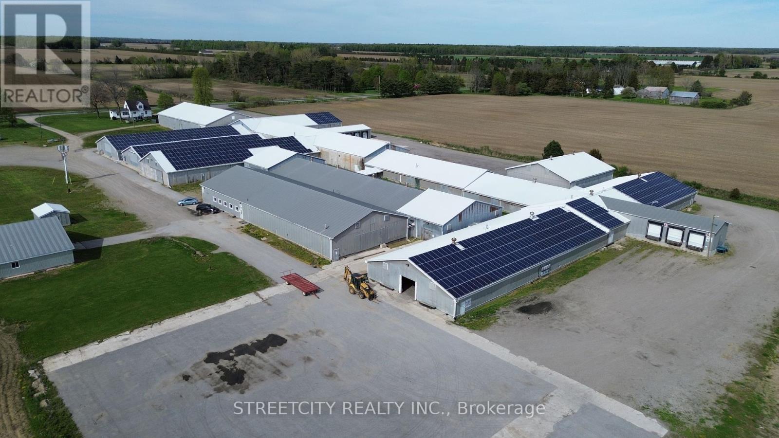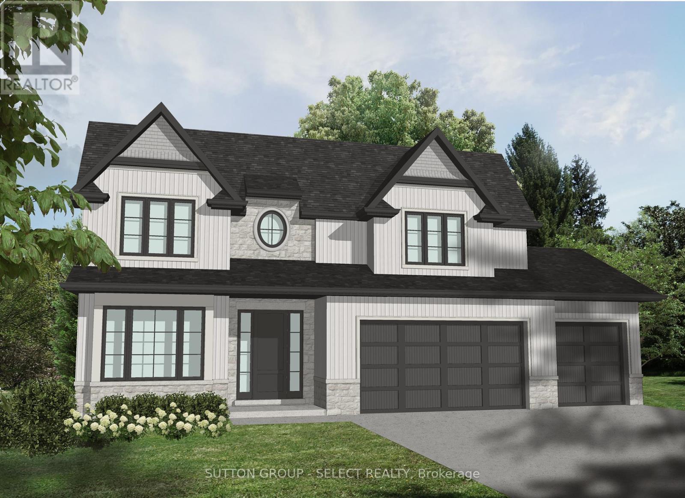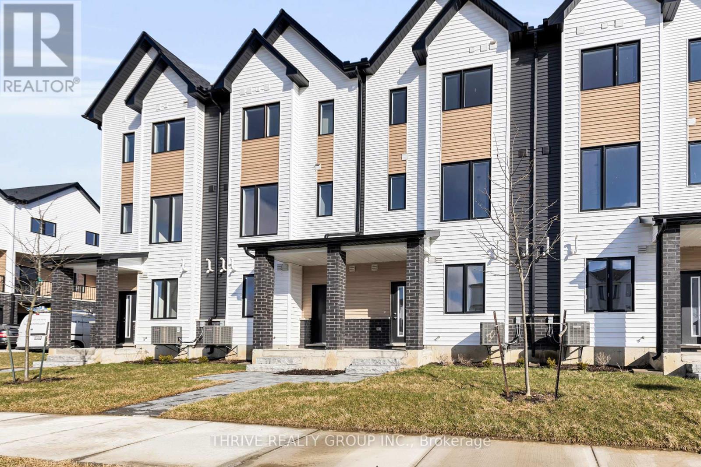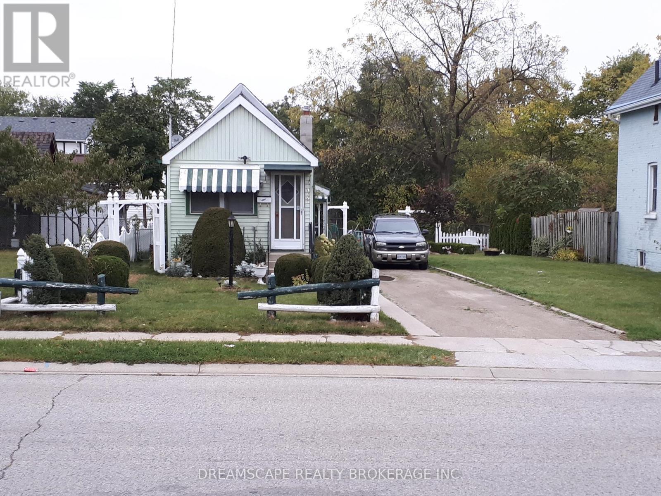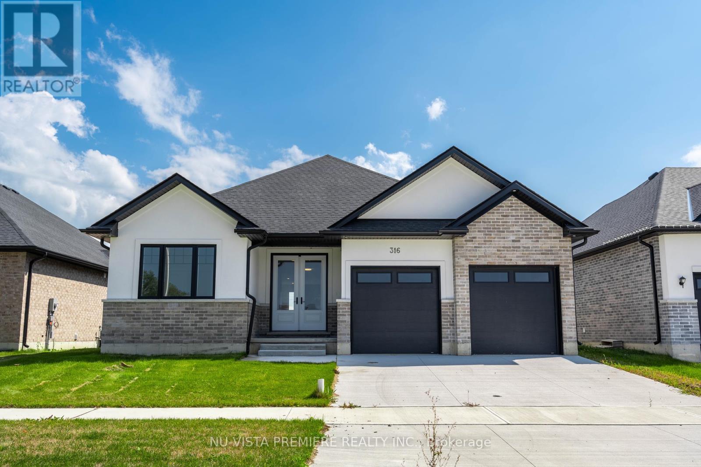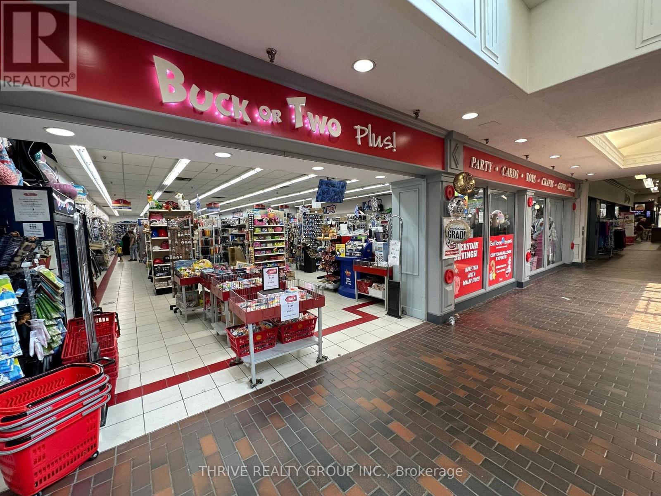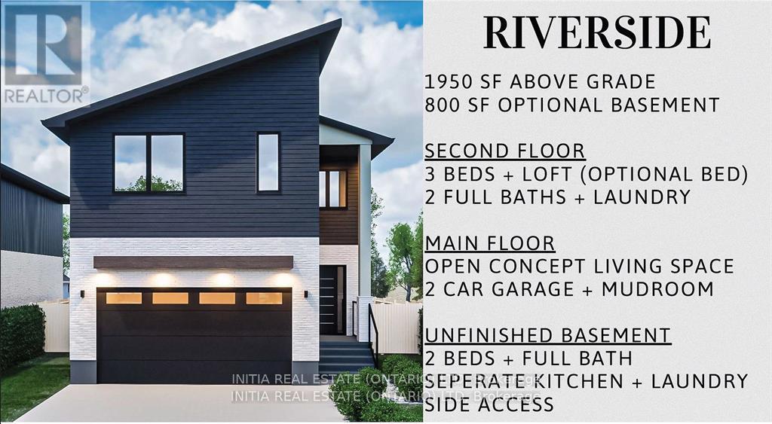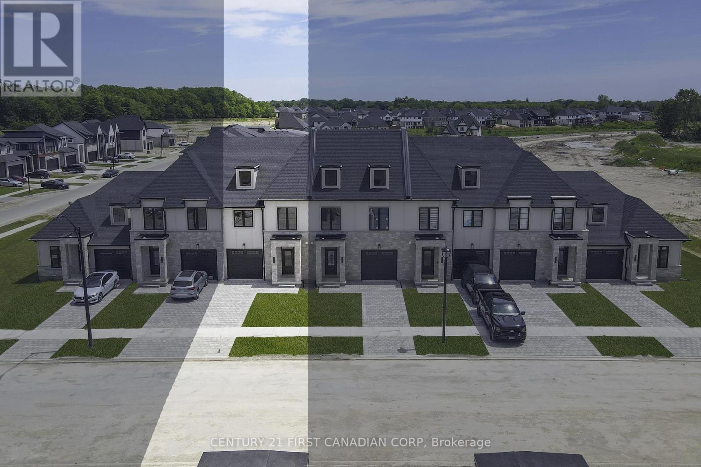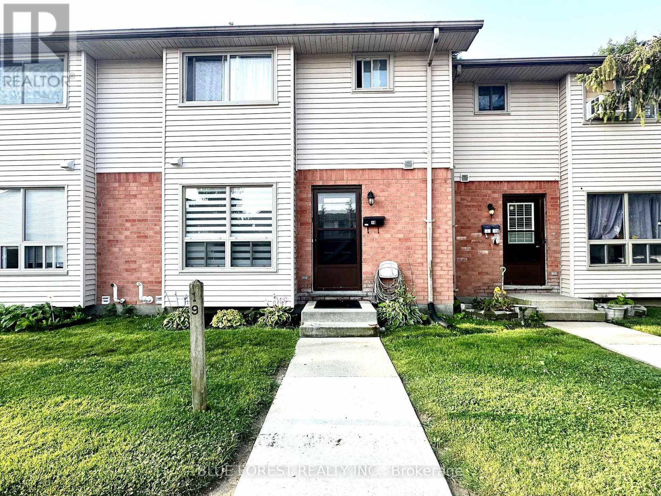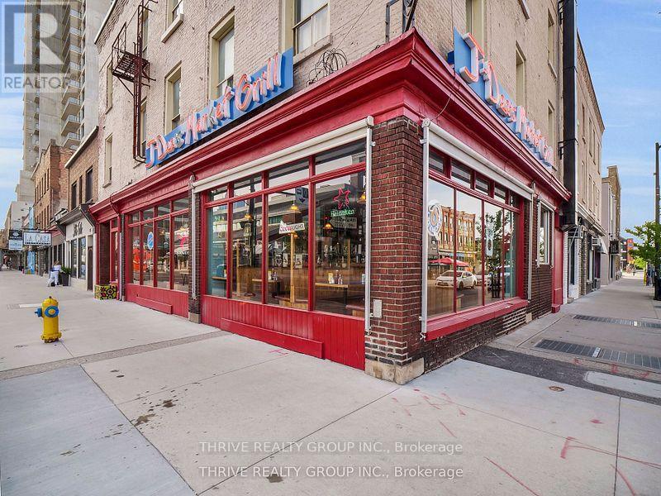121 - 1 Jacksway Crescent
London, Ontario
Affordable first-floor unit for lease in prime North London, steps to Masonville Mall, Western University, and University Hospital, with direct bus routes to downtown and White Oaks Mall, located in a top school district (Stoneybrook Elementary, A.B. Lucas Secondary, Mother Teresa Catholic School), featuring a spacious layout with newer laminate flooring, 2 bathrooms (4PC main + 2PC ensuite), a cozy gas fireplace, private patio, separate entrance, and access to upgraded building amenities, including an on-site FREE fitness center, FREE laundry (in-suite laundry permitted with approval), and water included. (id:52600)
33 Santos Drive
Haldimand, Ontario
Close walk to the Grand River and less than 3 km to downtown Caledonia, this single family home boasts a top notch location. The main floor features 9 foot ceilings, a bright white kitchen and joining dining room with ceramic tile floors. The living room has hardwood floor and plenty of room for family gatherings. There is a beautiful wood staircase leading up to 3 bedrooms. The Primary Bedroom is very spacious, with large walk-in closet and 3 piece ensuite. The other two bedrooms have large closets and share a full 4 piece bathroom with tiled bath surround. The basement has a seperate entrance and provides additional living space with full bathroom and separate laundry. (id:52600)
1333 Shields Place
London, Ontario
UNDER CONSTRUCTION, CUL D-SAC . This home is Finished From Top To Bottom 2398 SQFT above grade , With Main Floor Office. This Home Is Located In The Desirable And Premium Neighbourhood Of North London. The Main Floor Shines With Its Welcoming Entryway and Home Office/Den, That Flows Into A Spacious Open-Concept Living Space Which Is Perfect For Entertaining. Walk Out From The Dining Room To Your Backyard! But Wait, There's More,A Main Floor Den Or Toy Room, Tucked Away On The Side Of This Main Floor! So Much Space For All! You Will Fall In Love With The Spacious Kitchen Which Boasts Beautiful Custom Cabinetry, Upgraded Lighting Fixtures, And Plenty Of Natural Light. There Is Enough Space In This Home To Entertain And Host With Comfort. Get Ready To Be Wowed By The Space On The Upper Floor. 4 Generously Sized Bedrooms In Total On The Second Floor Complete With 3 Additional Bathrooms. Wow! The Master Bedroom Boasts A Large Walk-In Closet and 5 pc Ensuite with Large Size windows. Upstair Laundry is added Feature. Moving to basement, Separate Entrance to basement has potential to future Granny Suite. Future Fifth Bedroom in basement with 3 pc bath and a large size Rec room has Developement Potentials. (id:52600)
52429 Nova Scotia Line
Malahide, Ontario
New to the leasing market! Good clean buildings with heavy power and utilities distributed throughout. Extremely functional for truck access and shipping with many docks at both ends of the building and tons of outdoor space. Many of the buildings were previously refrigerated. Can be combined with nearly 90 Acres of adjacent farmland. Includes a large common cafeteria space with washrooms. Ample power at 800A 600V 3 Phase. Zoning is currently agricultural with the potential for light industrial uses including warehousing. At 52429 Nova Scotia Line you'll find a flexible Landlord and Professional Management. Reach out to discuss your needs! 8 Minutes from Port Burwell 15 Minutes from Aylmer 24 Minutes from Tillsonburg 28 Minutes from St. Thomas 31 Minutes off the 401. (id:52600)
337 Manhattan Drive
London, Ontario
Gorgeous 2-storey Beaumont 2 plan by Mapleton Homes on a lovely pool sized lot in Byron's upscale Boler Heights development. 3105 sq. ft. of premium finishes & thoughtful design featuring a triple car garage. Special pricing includes discounted lot premium for this partial walkout level elevation. Open concept plan offers Great Room design encompassing large Family Room w/ fireplace, Breakfast Room, Dining Room & gourmet Kitchen with 4-seat centre island & walk-in pantry. Quiet main floor study off the foyer & Mud Room w/ built-in bench off the 3 car garage. Hardwood throughout main floor principal rooms. 2nd floor adds 4 bedrooms & 3 full washrooms including Primary Bedroom w/ large walk-in closet & 5-piece ensuite. Bedroom 2 enjoys a private 4-piece ensuite & walk-in closet. Bedrooms 2 & 3 share a 3-piece ensuite with separate vanity area. 2nd floor laundry. Tarion registration & survey included. (id:52600)
452 Castlegrove Boulevard
London, Ontario
A spacious, 3+1 bedrooms back split house with 2 full bathrooms and a kitchen. Lots of storage in the finished basement with a laundry area. Driveway can easily park 2vehicles with a very spacious, private backyard for entertaining family and friends. A few minutes to bus stop. Direct bus to Western University, Nearby University Hospital, Masonville Mall, Costco, and many other amenities. (id:52600)
36 - 1595 Capri Crescent
London, Ontario
Welcome to this stunning newer three-storey townhouse for lease in North London's sought-after Royal Parks Urban Townhomes available May 1st. This beautifully finished home offers 3 spacious bedrooms, a main-floor den/office, and 4 bathrooms. The second floor boasts a gorgeous designer kitchen with quartz countertops, luxury vinyl plank flooring, and a bright, open-concept living space filled with natural light from large windows. Enjoy modern finishes throughout and the convenience of a single-car garage with additional driveway parking. Located in the desirable Gates of Hyde Park community, this townhouse is just steps from new schools, parks, shopping, and all the amenities Hyde Park has to offer. With finished living space on all three levels, this home is perfect for families or professionals seeking comfort and style. Rental rate is plus utilities. A rental application, credit check, and references are required. Photos are from prior occupancy. Don't miss out, schedule your viewing today! (id:52600)
1026 York Street
London, Ontario
Attention Investors: This huge double lot (1026 and 1028 York St., merged in 2017) with municipal water and sewer services is zoned R2-2, providing excellent development options. The home is currently rented for $990.00 monthly with a month-to-month tenant. This one-bedroom bungalow has a detached garage (with hydro) and is just a 5-minute walk from 100 Kellogg's Lane. The value is in the land, not necessarily the home. ***Please Note that the Buyer acknowledges that the Property, Furnace, A/C, HWT, and all appliances are being sold in "As Is condition ' with no representations or warranties, as the Seller has never occupied the premises.*** (id:52600)
39 - 2700 Buroak Drive
London, Ontario
The Cornell 3 END UNIT plan at Fox Crossing. This condo is complete and ready for closing. Fox Crossing by Auburn Homes, their newest, Modern Two Storey Town House Condo site. "Designed for your Life". Open concept main floor with modern finishes that include:Solid surface flooring on the main floor. Gourmet Kitchen features premium Cardinal Fine Cabinetry with soft close doors & drawers, floating shelves, under and over cabinet lighting. Lots of counter space plus a breakfast bar island, all with quartz counter tops. Dining room & great room, are awash with natural light. Oak railings with Black iron spindles, & plush carpet lead you upstairs. Convenient laundry on this 2nd floor (with floor drain). Primary bedroom will be your private escape: ensuite walk-in shower with marble base, tiled surround and a glass door, & walk-in closet. There are two other bedrooms on this level, plus 4 peice bath with tiled tub surround. Battery back-up on the sump pump included. Outside: modern exterior black windows and doors, single car garage, insulated door, stone driveway pavers, professionally landscaped, covered front porch. Plus, you will be able to enjoy your own private 10 ft. x10 ft. deck off the great room. Never water grass(underground sprinkler system), cut the grass or shovel snow again! Easy living with an extra sense of community. This the actual photos of #39 end unit. We have others that you can choose your finishes with in-house designer!. New park located across the street of complex entry. New North West school opening in September. Model homes located at 2366 Fair Oaks Blvd. OPEN SAT AND SUN 2-4. (id:52600)
316 Stathis Boulevard
Sarnia, Ontario
*50% OF CB COMMISSION WILL WITHHELD IF THE BUYER/ IMMEDIATE FAMILY WAS INTRODUCED BY THE L.A* USE T.B FOR SHOWINGS*Welcome to the stunning home by skyline homes, a paragon of luxury & skill. This splendid home of 1939 sq.ft above ground features main floorof 3 bedrooms & 2 full bathrooms. The primary bedrooms features a 5 pc ensuite with a tub, walk-in shower & huge walk-in closet. Doubleattached garage on your 52x112 lot. Concrete driveway & fully sodded lot. The basement will be finished prior to closing with a recreation room,bedrooms & bathroom. This residence radiates elegance & flair. For the astute homeowner seeking to create cherished moments, this fresh neveroccupied home presents an unmatched fusion of luxury, practically & enduring charm. Hot water tank is a rental. (id:52600)
551 Topping Lane
London, Ontario
Development Opportunity! Large 75x200 Corner Lot nestled in south London. Zoned R4-6/R5-3 DC - Up to 10 residential Units, cluster/stacked townhouse dwellings. Entry permissible off Eaton Park, services at road. Survey included and preliminary drawings included. Amazing opportunity to build, rent and hold or sell in this desirable area. Walking distance to shopping, schools and parks. Ideal infill project. Existing house is in excellent condition and move in ready. Financing Available for potential buyers. Call today! ** This is a linked property.** (id:52600)
1024 Oxford Street E
London, Ontario
Investment or redevelopment opportunity. This large assembly totalling 1.1 acres spanning from Stuart Street to Appel Street along busy Oxford Street East, includes a mix of commercial and residential properties. The buildings are well maintained. The existing rents are well below market, and most tenants are month to month. An ice factory formerly operated at the core of this property. That space, totalling 18,000 square feet (over 6000 sq ft is cold storage), is now vacant, leaving plenty of room for owner users. The Arterial Commercial zoning allows for many office, retail, service, repair, and automotive uses. Please contact the listing agents for the buyer package. ***7 Appel St, 6 Stuart St, 8 Stuart St, 10 Stuart St, 1024, 1028, 1030, 1040, 1042 & 1048 Oxford St must be sold together.*** **EXTRAS** 7 Appel St, 6 Stuart St, 8 Stuart St, 10 Stuart St, 1024, 1028, 1030, 1040, 1042 & 1048 Oxford St. Must be sold together*** Tax figure represents all properties. (id:52600)
1024 Oxford Street E
London, Ontario
Investment or redevelopment opportunity. This large assembly totalling 1.1 acres spanning from Stuart Street to Appel Street along busy Oxford Street East, includes a mix of commercial and residential properties. The buildings are well maintained. The existing rents are well below market, and most tenants are month to month. An ice factory formerly operated at the core of this property. That space, totalling 18,000 square feet (over 6000 sq ft is cold storage), is now vacant, leaving plenty of room for owner users. The Arterial Commercial zoning allows for many office, retail, service, repair, and automotive uses. Please contact the listing agents for the buyer package. ***7 Appel St, 6 Stuart St, 8 Stuart St, 10 Stuart St, 1024, 1028, 1030, 1040, 1042 & 1048 Oxford St must be sold together.*** **EXTRAS** 7 Appel St, 6 Stuart St, 8 Stuart St, 10 Stuart St, 1024, 1028, 1030, 1040, 1042 & 1048 Oxford St. Must be sold together*** Tax figure represents all properties. (id:52600)
B - 1324 Brydges Street
London, Ontario
ALL INCLUSIVE! Welcome to this newly renovated two-bedroom plus den, lower-level unit offering a cozy living room, a bright kitchen, and a three-piece washroom, all set for immediate move-in. Situated for maximum convenience, it is close to parks, grocery stores, bus routes, shopping centers, highways, schools, the East Lions Community Centre, and the Western Fair District, providing a seamless lifestyle. Indoors, enjoy the benefits of in-suite laundry, central air conditioning for year-round comfort. Outdoors you will find a shared backyard perfect for relaxation, and your own designated parking spot. (id:52600)
6505 Heathwoods Avenue
London, Ontario
Home to be built with side entrance and an extra deep lot! This stunning property is to be completed in 2025 and offers the perfect blend of comfort, convenience, and style. With 4 spacious bedrooms and 4 modern bathrooms, this home is ideal for families seeking ample space and privacy. The side entrance provides added convenience and flexibility, making it perfect for guests or a secondary unit. Located right off the 401, commuting is a breeze, allowing you to enjoy more time at home and less time on the road. The neighborhood is family-friendly, with top-rated schools nearby, including Lambeth Public School and ecole elementaire la Pommeraie, ensuring quality education options for your children. Nature enthusiasts will appreciate the proximity to beautiful parks such as Talbot Village Wetlands Trail, Clayton Walk Park, and Vanderlinder Parkette, offering plenty of opportunities for outdoor activities and relaxation. The home itself boasts a modern design with high-quality finishes throughout, ensuring a comfortable and stylish living environment. The open-concept layout is perfect for entertaining, with a spacious kitchen that flows seamlessly into the living and dining areas. Large windows fill the home with natural light, creating a warm and inviting atmosphere. The backyard offers a private oasis, perfect for summer barbecues or simply unwinding after a long day. Don't miss the opportunity to make this exceptional property your new home. With its prime location, excellent amenities, and beautiful design, this home is sure to impress. Schedule a viewing today and experience all that this wonderful property has to offer! (id:52600)
2148 Saddlerock Avenue
London, Ontario
HAZELWOOD HOMES proudly presents THE MADDISON- 1621 sq.ft. of the highest quality finishes. This 3 bedroom, 2.5 bathroom home to be built on a private premium lot in the desirable community of Fox Field North. Base price includes hardwood flooring on the main floor, ceramic tile in all wet areas, Quartz countertops in the kitchen, central air conditioning, stain grade poplar staircase with wrought iron spindles, 9ft ceilings on the main floor, 60" electric linear fireplace, ceramic tile shower with custom glass enclosure and much more. When building with Hazelwood Homes, luxury comes standard! Finished basement available at an additional cost. Located close to all amenities including shopping, great schools, playgrounds, University of Western Ontario and London Health Sciences Centre. More plans and lots available. Photos are from previous model for illustrative purposes and may show upgraded items. Other models and lots are available. Contact the listing agent for other plans and pricing. (id:52600)
230 Shellard Lane
Brantford, Ontario
Seize this incredible opportunity to own a highly profitable Mexican fast food franchise in the rapidly growing city of Brantford. Strategically located in a busy plaza surrounded by three schools and rich neighborhood, this business enjoys continuous foot traffic and high customer volume. Adding to its prime location, a newly built condo with 198 units sits directly across the plaza, ensuring a steady stream of potential customers. This must-have location offers excellent visibility and accessibility, making it ideal for any business venture. With a flat franchise royalty structure, very low monthly rent, and proven sales numbers, you can maximize your net profits. Additionally, an optional 5-year lease extension provides long-term stability and growth potential. Don't miss this fantastic investment opportunity with high returns and low investment in a thriving community! (id:52600)
5b - 301 Oxford Street W
London, Ontario
Turn the key to this thriving business opportunity! Welcome to Buck or Two Plus, 5045 sq ft, located in a high traffic spot of Cherry Hill Mall. This is an incredible opportunity for an owner operator looking to purchase a well know franchise, with high profits, great systems in place with incredible long term staff. The busy location is anchored by Metro grocery store, Shoppers Drug Mart, London Passport Office and shadow anchored by several other long term and complementary tenants. This business has established relationships with reputable suppliers, ensuring a consistent supply of high-quality products at competitive prices. The store generates revenue through various sources of income streams including but not limited to lottery counter, party balloons, party supplies as well as general day to day retail. These supplementary offerings attract a diverse range of customers ensuring a consistent flow of sales. Don't miss this incredible opportunity. (id:52600)
1266 Honeywood Drive
London, Ontario
Welcome to your dream home in the brand-new Jackson Meadows subdivision, built by Dominion Homes! This stunning 2-storey Riverside Model With Double car Garage 1950 sq. ft. residence offers a modern and functional design, perfect for families or professionals seeking a high-quality, low-maintenance lifestyle in Southeast London. Boasting 4spacious bedrooms (3 Bedroom Plus Den option also available) and 2.5 luxurious bathrooms, this home is thoughtfully designed with open-concept living on the main floor, complemented by an additional office/second living room for added versatility. The gourmet kitchen is a chef's delight, featuring premium finishes and ample space to entertain and create culinary masterpieces. With 9' high ceilings in basement and main floor, every inch of this home feels airy and expansive. The home is completely carpet-free, showcasing elegant flooring and high-end finishes throughout, ensuring both style and durability. As part of Dominion Homes' commitment to making your dream a reality, the builder offers a variety of other floorplans to suit your specific needs and preferences. Don't miss your chance to build your dream home in the vibrant Jackson Meadows community close to schools, parks, shopping, and major amenities and Highway 401/402. Your perfect home is just a design away! The pictures are from model home, this property is to be built. (id:52600)
6681 Hayward Drive
London, Ontario
FINAL TWO-STOREY TOWNHOME ON HAYWARD DRIVE! These Townhomes radiate Luxury & Grandeur Inside and Out with Extensively Large Freehold Lots, Thoughtfully Planned Floor Plans, and Upgraded Finishes throughout. The Interior Two-Storey Lure Models are 1,745 SqFt with 3 Beds & 2.5 Baths, featuring 9' Ceilings on Main Floor and Oversized Windows. The Kitchen is Fitted with Slow-Close Cabinetry and Quartz Countertops + Engineered Hardwood and 12X24 Ceramic Tile throughout Main Level. The Primary Suite Features a Large Walk-In Closet & Luxurious 4-Piece Ensuite complete with a Glass Enclosed Tile Shower & Dual Vanities. Breezeways from Garage to Yard provide Direct Access for Homeowners, meaning No Easements in the Rear Yard! The Backyard is Ideal for Relaxing with Family & Friends, Featuring 50' Deep Backyards! This Area is in the Lively & Expanding Community of Lambeth with Very Close Access to the 401/402 Highways, a Local Community Centre, Local Sports Parks, and Boler Ski Hill. Contact Listing Agent for a Private Showing Today! (id:52600)
2369 Torrey Pines Way
London, Ontario
Custom built luxury home by HARASYM HOMES in 2018 in prestigious Upper Richmond Village. 4267 Sqft (3067 sqft above grade +1200 sqft walkout basement). Main level featured 9 ft ceiling, 18 ft high ceiling foyer and 12 ft high ceiling in living room, engineered hardwood floor and ceramics floor. Gas fireplace in family room; kitchen with high-gloss cabinetry, granite counter tops and an island. The dining room, family room with crown molding throughout. Main floor laundry and a covered high-raised deck accessed frommain level and backyard. The fully finished walk-out basement has 8.5 ft high ceiling, a huge Rec room, 2bedrooms and a full bathroom. Walk distance to Masonville Mall and Golf club. Close to Western University. (id:52600)
19 - 355 Sandringham Crescent
London, Ontario
This beautifully fully updated townhouse offers the perfect blend of comfort, convenience, and style. Featuring 3 bedrooms, 2 full plus 1 half bathrooms, and a spacious, finished basement provides plenty of room for both relaxation and entertainment. The home has been freshly painted throughout, making it feel light, bright, and modern.The new furnace and AC ensure year-round comfort, keeping your home cozy in the winter and cool during the summer months. The kitchen is equipped with recently updated appliances, making meal prep a joy. Step outside to enjoy your private fenced patio, ideal for relaxing or hosting family gatherings. The townhouse is situated in a great location, close to White Oaks mall, Victoria Hospital, minutes from downtown, major bus routes, the 401 and many more amenities, making it the perfect place to call home. (id:52600)
109 King Street
London, Ontario
Location, Location! This is the first time this opportunity has been on the market in well over 23 years! This prime location is right across the street from Budweiser Gardens, London Covent Garden Market and right in the hustle and bustle of the Downtown Core. This well established restaurant has been operating since 1999. Sprawling out over 2,444 sq/ft (+/-) and licensed for 93, bring your concept and turn the key with endless opportunities including but not limited to restaurant/bar, breakfast restaurant, lounge, fine dining, dinner and much more. Sale price includes all existing restaurant equipment, chattels/fixtures, transferable liquor license, attractive ten year lease term and endless opportunity to thrive! (id:52600)
27 - 207 Boullee Street
London, Ontario
Attention all first-time homebuyers and investors! You absolutely can't miss out on this opportunity. It's like stepping into a brand-new home, meticulously crafted with attention to every detail. Nestled in East London, mere steps from public transportation, this newly renovated residence is a dream come true. Whether you're seeking a picturesque home for your growing family or an astute investor aiming to diversify their portfolio, this property ticks all the boxes. With a convenient 25-minute commute via public transit to Western University or Fanshawe College, it's tailor-made for students. Every aspect of this home has been lovingly transformed, showcasing elegant upgrades like engineered hardwood flooring and carefully chosen light fixtures throughout with quartz countertops in the kitchen. Bask in the abundance of natural light streaming through its east-facing windows, while enjoying the peace of mind provided by brand-new features such as windows (installed in 2024), furnace (also 2024), refrigerator, stove, dishwasher, built-in microwave, washer, and dryer (all updated in 2024). Plus, the roof was replaced in 2022, ensuring the utmost quality and comfort for years to come. (id:52600)


