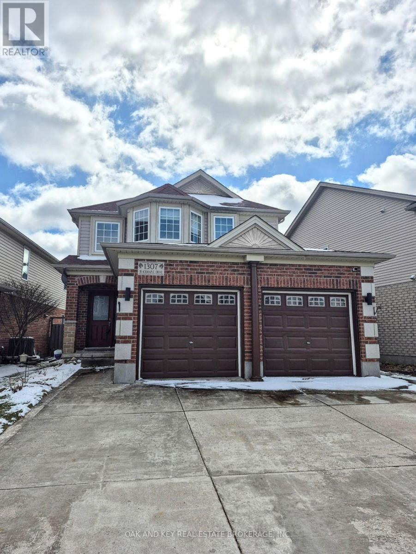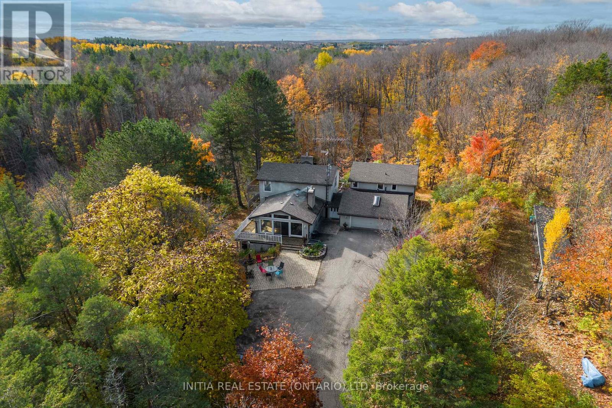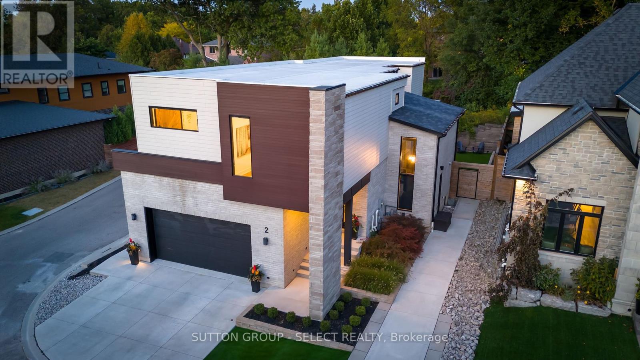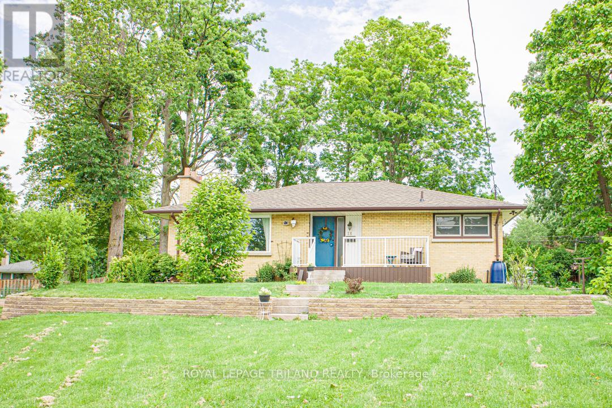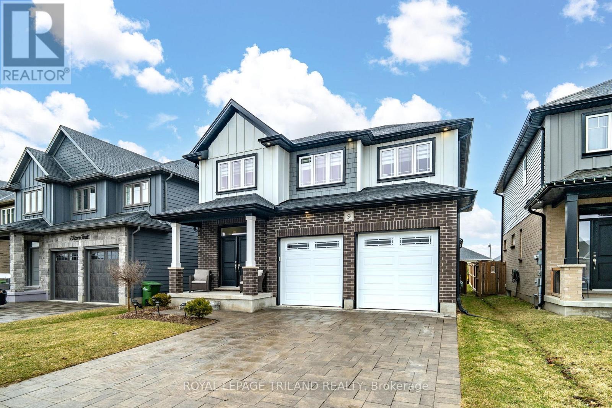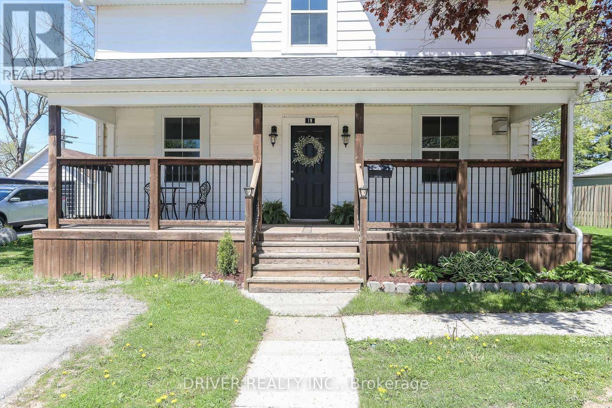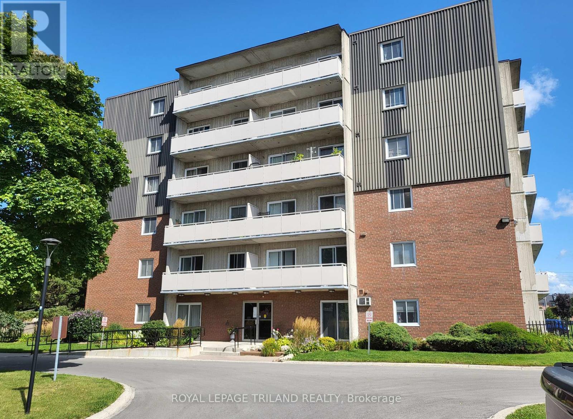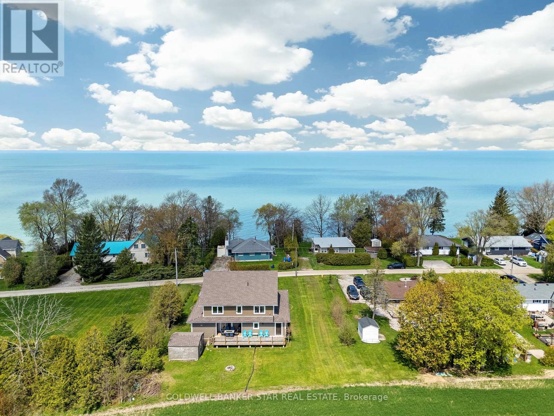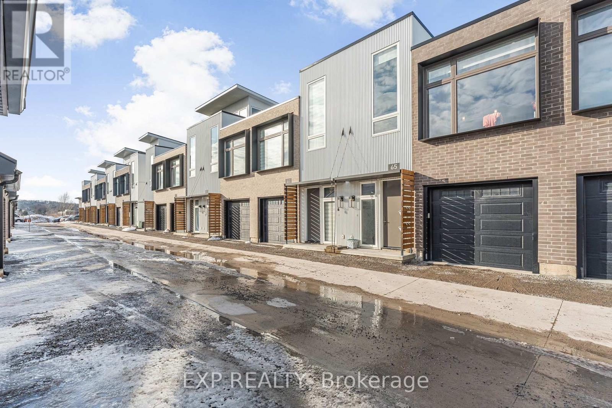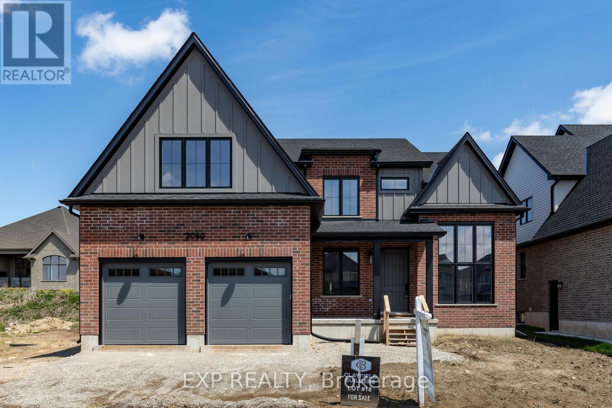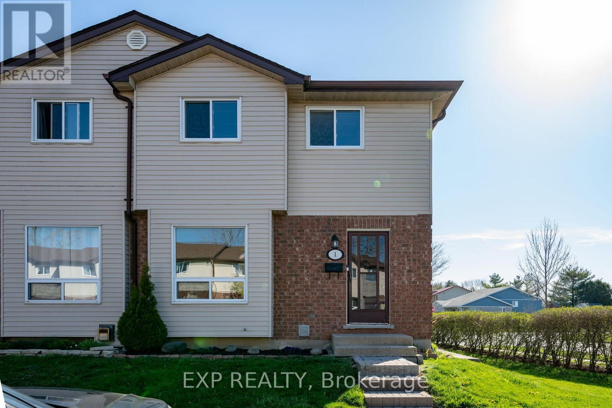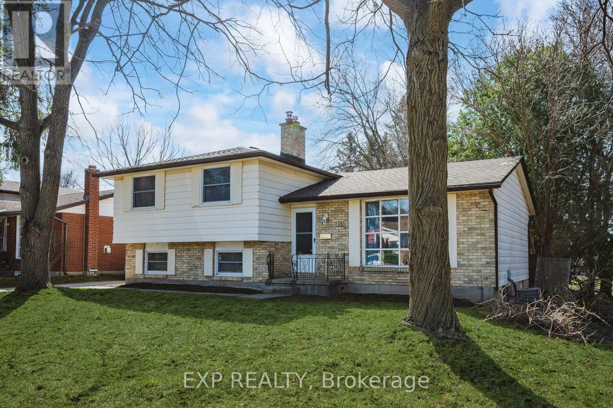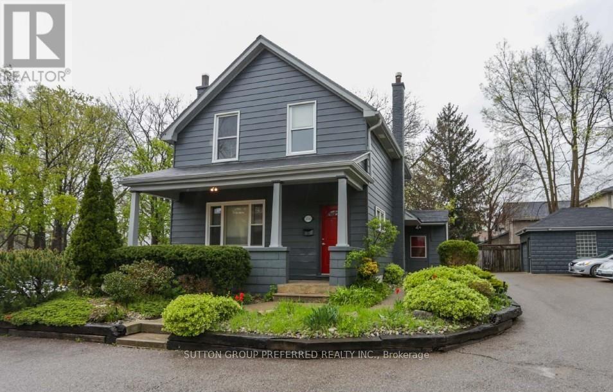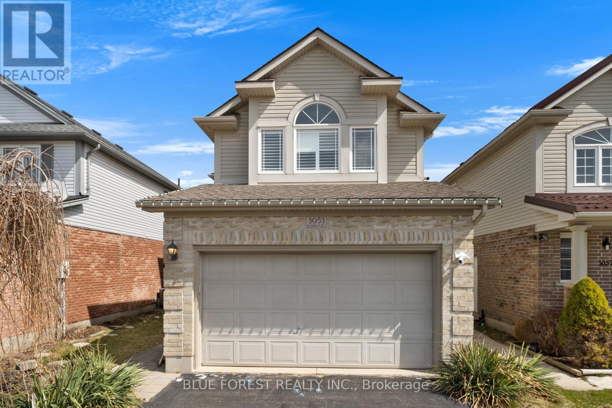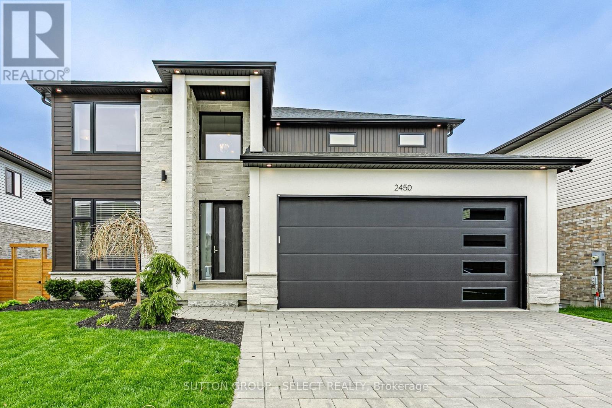1804 Cedarpark Drive
London North, Ontario
Welcome to the desirable Cedar Hollow neighbourhood in Northeast London. This 3 bedroom family home features an open concept main floor, European style windows and doors throughout, large second floor family room, spacious primary bedroom with 4-piece ensuite bath and walk-in closet and a fully fenced yard with garden boxes, deck and gazebo. Concrete double wide driveway, walking distance to Cedar Hollow Public School, Cedar Hollow Park, Highbury Wetland and hiking trails in Kilally Woods or a quick drive to Masonville Mall, shopping, Western University, Fanshawe College, London Airport and Hwy 401. Updates include garage door opener (2024) and glass sliding door in ensuite (2019). (id:52600)
1307 Blackmaple Drive
London East, Ontario
Nestled in a peaceful, family-friendly neighborhood,1307 Blackmaple Drive offers a perfect blend of comfort and convenience living. This open concept home is situated in a sought-after area of London, with easy access to local amenities, top-rated schools, and green spaces, making it an ideal choice for those seeking both tranquility and accessibility. Located in the quiet area of Kilally Meadows, close to the Thames River with kms of hiking/biking trails, and mere minutes from Fanshawe Conservation Area. This home boasts 3 spacious Bedrooms, 2 full baths, 2 half baths, open concept livingroom and kitchen. No carpet throughout the entire house. Fully finished basement with recroom and 2 piece bathroom. Great location for your growing family. Dont miss your chance to make 1307 Blackmaple Drive your new home. Updates: Roof (2017), Furnace (2019), A/C (2019), Front Exterior door (2018). (id:52600)
#14 - 374 Front Street
Central Elgin, Ontario
Welcome to "Mariners Bluff" in Port Stanley, a mature condo community that enhances the charm of lakeside living. Step inside to be greeted by an inviting foyer, with direct garage access. To your right, is a conveniently located main floor bedroom or home office with patio doors and walkout deck, that overlooks a wooded ravineideal for quiet moments of peace and relaxation. On the second floor, you'll find a newly updated kitchen with granite countertops, stainless steel appliances, gas stove and tiled backsplash. Designed with an open-concept flow, cascading with natural light. Seamlessly connecting the kitchen, dining, and living room with a gas fireplace, this space is perfect for entertaining adding comfort and warmth. The updated trim and paint give the space a contemporary touch, while the south-facing walkout balcony lets you soak up the summer sun or for enjoying a peaceful cup of coffee. An updated two-piece powder room completes this level. The third floor is the perfect sanctuary, offering a spacious primary bedroom with a private four-piece ensuite. Sliding patio doors open onto your own private balcony, enjoy stunning views of the lake, skyline, and complex pooltruly breathtaking. This level also includes another well-sized bedroom and a fully updated three-piece bathroom. Key updates throughout the home includes, new windows and patio doors, carpet in the bedroom and stairs 2017. The roof was replaced in 2018. 2022 included refreshed bathrooms and trim, as well as new lighting fixtures. The decks and front porch have also been recently painted and stained. Mariners Bluff is more than just a condo; its a tranquil retreat where modern comforts blend with the natural beauty of Port Stanley. Whether youre enjoying the views, lounging by the pool, or taking in the nearby lake, this is a place youll love to call home. (id:52600)
71 Compass Trail
Central Elgin, Ontario
Welcome to the charming coastal village of Port Stanley, a picturesque beach town renowned for its stunning shorelines, delightful shops, and exceptional dining experiences. Whether you're drawn to its pristine beaches, cozy pubs, or gourmet restaurants, Port Stanley offers a perfect blend of relaxation and entertainment. This inviting home is an ideal choice for retirees or those looking to downsize, with its thoughtfully designed, low-maintenance layout perfect for easy, single-level living.Upon entering, you're greeted by a versatile space currently used as a den, but easily convertible into an office or guest bedroom to suit your needs. The main floor is designed for ultimate convenience, featuring the primary bedroom, laundry, and everything you need on one level. A well-appointed 3-piece bathroom with a stylish tiled shower and sleek glass door offers both functionality and flair. The open-concept kitchen is a chef's dream with elegant quartz countertops, a central island, and ample space for meal prep and casual dining. It flows seamlessly into the dining and family areas, enhanced by soaring cathedral ceilings and a cozy fireplace that adds warmth and ambiance to the space.The primary bedroom provides a peaceful retreat, complete with a spacious walk-in closet and a luxurious 4-piece ensuite bathroom. Expansive sliding doors in the family room open to a beautifully landscaped, fully fenced backyard. Step outside to the paver stone patio, an ideal spot for alfresco dining, gardening, or simply relaxing in your serene outdoor space.The lower level offers additional living space, including a third bedroom, a versatile recreation room, and another 3-piece bathroom. Theres also a storage area and utility room, providing ample space for all your needs. Best of all, this property is a freehold home with NO CONDO FEES, offering complete freedom and flexibility. The motivated sellers are ready to make a deal, and the home is quick to become available. (id:52600)
16030 Humber Station Road W
Caledon, Ontario
Stunnin 10-Acre Oasis in Caledon East. Natural Light filled home with In-Law Suite & Workshop Welcome to your private sanctuary nestled in sought after Caledon east. This expansive split-level home sits on a breathtaking 10-acre lot featuring 3 serene ponds, lush natural landscaping, and mature trees, offering unmatched privacy and tranquil views in every direction. Step inside to discover a bright, spacious interior flooded with natural light, high ceilings, and large windows that bring the outdoors in. The main residence boasts generous living spaces, multiple walk-outs, and a seamless flow ideal for family living and entertaining. Separate in-law suite with private entrance and full utilities, ideal for multi-generational living for rental income. Massive workshop, perfect for hobbyists, trades, or extra storage. Municipal water supply, a rare and valuable feature for a rural property. (id:52600)
605 Ridgewood Crescent
London South, Ontario
Beautifully Maintained Home with In-Law Suite in Desirable Southcrest! Discover this charming, move-in-ready home located in the highly sought-after Southcrest neighbourhood of London. Perfect for first-time buyers or savvy investors, this property offers the ideal opportunity to offset your mortgage with rental income. From its inviting curb appeal to the warm, light-filled interior, this home is full of character and comfort. Enjoy a spacious, private backyard perfect for outdoor entertaining or quiet relaxation. Additional features include a detached garage, ample parking, and a separate entrance to the finished in-law suite ideal for extended family, guests, or rental potential. Major updates include a newer roof and furnace (approximately 5 years old), giving buyers added peace of mind. As an added bonus, the seller is offering to include all furnishings, making this a truly turnkey opportunity. The lower unit renovation was completed by a previous owner; buyers are advised to verify zoning, permits, and legal use with the City of London. (id:52600)
1013 Perth Rd 139 Road
Perth South, Ontario
1013 Perth Road 139, where rural charm meets modern comforts. This fully renovated property, set on a generous 0.54-acre lot, offers a serene escape for families and car enthusiasts alike, just 20 minutes from the vibrant city of London. Boasting three well-appointed bedrooms and two bathrooms, this home caters to the needs of a growing family or those desiring space to flourish. You will be particularly enamoured with the property's heated garage, completed with a second kitchen, ensuring your vehicles are housed in style and your gatherings are catered for without ever needing to step into the main house. The additional loft space above the garage offers a versatile area, perfect for a home office, hobby room, guest bedroom or additional storage. The excitement doesn't end there; the finished basement and separate basement entrance from the garage adds a layer of convenience and potential. Outside, the composite deck and stamped patio are the perfect area for enjoying the serene countryside views. For those requiring more, a detached heated shop stands ready for your projects or additional vehicle storage. Don't miss this opportunity to own a slice of semi-rural perfection at 1013 Perth Road 139, where luxury meets the laid-back lifestyle. (id:52600)
2 - 567 Rosecliffe Terrace
London South, Ontario
Bold. Seductive. Unapologetically Luxe Westmount Living. Modern architecture meets Hollywood glamour. This 4,677 sq. ft. executive home dares to make a statement, w/3,500 sq. ft. of high-impact design on 1st & 2nd floors + an 1,177 sq. ft. lower-level apartment that turns heads. Outside, the backyard is pure seduction. A plunge pool shimmers beside a kids' splash pool, surrounded by sleek patios a steel-roof cabana with bar, built-in BBQ. The maintenance-free artificial turf keeps it effortlessly polished, front to back. Inside, 10-ft ceilings create a bold canvas for dramatic design. The family room ignites conversation w/ a ribbed wood wall, soaring 18-ft vaulted ceiling, and sleek fireplace. A sculptural glass/metal staircase draws you to the open-concept kitchen/living room with seamless integrated appliances, sleek white cabinetry, custom banquette, elongated bar, & gas cooktop, all bathed in natural light & merging into a comfortable gathering space w/ gas fireplace. A wall of glass blurs the line between indoors and the captivating outdoor retreat. Upstairs, the mood intensifies. A glass-walled gym drenched in sunlight creates an expansive, airy room to focus on your well-being. The primary suite is a pure indulgence spa-worthy 5-piece ensuite framed in glass, a gorgeous wet room encompassing soaker tub & shower. 3 additional bedrooms offer private ensuite access. Chic, efficient 2nd floor laundry w/twin systems. Downstairs, the lower level is a vibe all its own open-concept kitchen/living space, media den, bedroom w/ eye-catching feature wall & 3-piece cheater ensuite. A study nook adds versatility. The unit opens onto a private side yard. Bonus: concrete slab with R/Is for gas, hydro, water, plumbing, and sound is poised for transformation into a private office, luxe cabana, or guest suite. parking for 5. Luxury, low maintenance & flex for extended family, home office or income potential. Neighbourhood fees cover snow removal & common area maintenance. (id:52600)
Lower - 18 Thorncrest Crescent
London South, Ontario
Nestled in Southcrest, London, Ontario, this newly renovated basement apartment embodies contemporary comfort and style. Bright, airy spaces greet you, enhanced by modern fixtures and ample natural light filtering through large windows. The open-concept layout seamlessly blends a chic living area with a sleek kitchenette, boasting stainless steel appliances. The bedroom offers tranquility with plush carpeting. Located in a quiet neighborhood, this apartment provides both privacy and convenience, promising a sophisticated urban retreat in Southcrest. (id:52600)
9 Acorn Trail
St. Thomas, Ontario
4 BED | 3 BATH | 2,576 SQ FT ABOVE GRADE | MITCHELL HEPBURN SCHOOL ZONE - Immaculate move-in ready home featuring premium finishes and thoughtful design. Gourmet kitchen with high-end GE Café appliances anchors the bright open-concept living space. Stunning gas fireplace creates focal point in expansive living area. Primary suite offers spa-inspired en-suite and custom walk-in closet. Engineered hardwood floors flow throughout, complementing modern finishes. Covered back deck overlooks beautifully landscaped yard. Double garage provides ample parking and storage. Perfect for families seeking style, comfort, and convenience in a sought-after location. (id:52600)
19 Forest Street
Aylmer, Ontario
Move in ready! Affordable mortgage helper! This stylishly updated 3 bedroom,1 bath home with additional cute1 bedroom apartment is sure to please. The main house offers a bright and spacious living room with freestanding gas fireplace as well as large country kitchen with plenty of space for your dining table and main floor laundry hook up, upstairs you will find 3 good sized bedrooms, the primary with double closets and access to the 4 pc bathroom. The main house is vacant and ready for a new tenant or owner occupied residency. The charming 1 bedroom apartment is also complete with cozy gas fireplace and full 4 pc bathroom. Apartment is rented to A+ tenant paying 1250 m/ plus~ Situated on a generous lot close to all amenities. 17 minutes to direct 401 access. (id:52600)
307 - 1104 Jalna Boulevard
London South, Ontario
A fabulous modern condo located in an excellent south London neighbourhood. Appealing updated 1bedroom, 1 bathroom south facing unit with a beautiful private balcony. Plenty of storage space including multiple closets and a massive walk-in closet. Loads of natural light flood the living room and large principal bedroom both appointed with luxurious wide plank flooring and as an added bonus, an additional access to the patio via the bedroom through its own patio doors. Well laid out crisp white eat-in kitchen including 3 appliances and an upright freezer and 2 AC units. Bathroom tub has been modified to serve a dual purpose as a tub or easy step-in shower. All utility expenses are covered with Heat, Hydro and Water included in your condo fee. Centrally situated with great access to the 401 and public transportation. Excellent walkability to White Oaks Mall and Jalna Library. Nearby White Oaks Park is equipped with many sports facilities and lovely nature walks. Get your swimming laps in at the South London Community Centre. Additional condo amenities include an in-ground pool, sauna and exercise room. Laundry facilities are located on each floor and near this unit. Parking lot has been resurfaced. Open parking and visitor parking are available. Recent updates include vinyl flooring in foyer, kitchen and bathroom, kitchen pantry, fold down table, countertop, sink and tap. This is the perfect place to call home! Please note that most furniture depicted in pictures have been removed from this unit. Immediate possession is available and also a Status Certificate is available. (id:52600)
71694 Old Cedarbank Lane
Bluewater, Ontario
Lakeside Cape Cod feel home just minutes drive to Grand Bend. Beach access close by to enjoy white sandy beach. Open concept living at its best with large living, kitchen and dining area with loads of room for extended family and friends. Open loft family room also serves as sleeping for extra guests. Main floor Primary with huge ensuite and 2 additional upper bedrooms. Main floor laundry and storage room plus loads of storage available in crawl space with inside access. One of the areas finest builders completed this house and it is evident thruout. (id:52600)
30 - 65 Summersides Mews
Pelham, Ontario
Over $20K spent on upgrades on this Modern 2 Bedrooms, 2 Bathrooms townhouse just steps to all amenities in Fonthill. This home is perfect for the family that loves to entertain. 1304 sqft (Including the Garage 200 sq. ft/see floor plans). Upgrades include Custom Cabinets in the kitchen, custom cabinets on the main floor, back splash tiles, POT LIGHTS, APPLIANCES S/S + Washer /Dryer, Solid Oak Staircase, and Luxury vinyl plank flooring. You will love the gourmet Open Concept kitchen with large island, Quartz counters, waterfall quartz on island, New appliances and open to living area with 19 foot ceilings. Primary bedroom with custom closets and privilege access to the bathroom. Lower level features a large second bedroom or den with en-suite bathroom, access to a patio and garage. For Ultimate Convenience, the washer and dryer are on the first floor and are included. Lots of Storage with Extra Custom Cabinets and custom drawers installed in the kitchen, and Extra cabinets on main level. Location is fantastic being walking distance to multiple grocery stores, doctors offices, restaurants and more. Great convenient location that is 5 mins to Niagara College, 10 mins to Brock University, 15 mins to St. Catharines Go Station. In front of the Meridian Community Center which is a 143,000 sq ft facility that includes multipurpose community rooms, a large activity center with two full courts, two NHL-sized arenas, an indoor walking/running track, and a full gym! Modern home, Low Maintenance Fees, amazing location, lots of upgrades makes this townhome a perfect move in ready place to call HOME. Book your showing to see this Beautiful property in person. (id:52600)
2060 Wickerson Road
London South, Ontario
"The Orchard," meticulously crafted by the renowned Clayfield Builders, is a breathtaking 2-story Farmhouse- style residence nestled within the delightful community of Wickerson Heights in Byron, with 55-foot frontage. Offering 4 spacious bedrooms, approx 2515 square feet of living space that includes over 1200 on the main floor. Soaring ceilings set the tone of the main floor, the formal dining room offers a stunning two-story window. Adjacent to the formal dining room, you'll discover a captivating butler's servery, complete with ample space for a wine fridge. The kitchen is an absolute showstopper, showcasing custom cabinets, complemented by a island. The kitchen opens to a large great room that can be as grand or cozy as you desire. A back porch with covered area is a standout feature. The custom staircase gracefully leads to the second level, where you'll find the primary bedroom, complete with a spacious walk-in closet. The ensuite bathroom is a masterpiece, offering double sinks, a freestanding bathtub, a glass-enclosed walk-in shower. The second level holds 4 bedrooms and two full bathrooms including a laundry room and ample storage. The main floor boasts a convenient 2-piece powder room with as well as a spacious mudroom. The garage is thoughtfully designed with extended length, ideal for a pickup truck. The lower level boasts 8 ft 7" ceilings, double insulation and pre- studded walls, all set for customization. Embrace a lifestyle of comfort, elegance, and the creation of cherished memories at "The Orchard". A concrete walk-way to the front porch and driveway and to the side garage door. (id:52600)
1 - 1930 Marconi Boulevard
London East, Ontario
Welcome to 1-1930 Marconi Boulevard a move-in ready, end-unit townhome offering style, space, and thoughtful updates! This beautifully maintained 3-bedroom, 1.5-bathroom home is freshly painted and filled with natural light. The main floor features a bright and versatile living space, perfect for relaxing or setting up a home office. You'll love the updated kitchen, complete with brand new flooring, newer appliances (stove and dishwasher replaced just a few months ago), and a cozy eating area. Recent updates also include new sliding doors and a kitchen window (summer 2024), adding even more peace of mind. A fully renovated two-piece bathroom conveniently serves the main floor, while upstairs, you'll find three spacious bedrooms and a stunning updated full bathroom. The primary suite is a true retreat, offering a gorgeous feature wall that extends onto the ceiling and a generous walk-in closet. The finished basement adds fantastic extra living space, complete with cozy carpeting ideal for a playroom, movie nights, hobbies, or a home gym. Additional highlights include two dedicated parking spaces, recent cosmetic updates throughout, and a prime location close to major highways, Argyle Mall, schools, parks, and walking trails. Whether you're a first-time buyer, a growing family, or looking to downsize without compromise, this home offers comfort, style, and convenience in one beautiful package. Don't miss the opportunity to make 1-1930 Marconi Boulevard your next home! (id:52600)
453 Castlegrove Boulevard
London North, Ontario
This 3-bedroom, 2-bathroom home offers a fantastic layout with room to grow, entertain, and relax. Situated just minutes from Western University, Costco, Masonville Mall, and local transit, this property is perfect for families, first-time buyers, or investors seeking a potential student rental opportunity.Step inside to a bright and functional main floor featuring a spacious living area and kitchen that keep everyone connected. The unique side-split layout provides just the right amount of separation ideal for families needing flexible living zones. The lower level offers the perfect space for a rec room or kids' hangout, while parents enjoy peace and quiet upstairs.With two full bathrooms, a fully fenced backyard, and a private driveway, this home is both practical and inviting. Whether you're looking for a move-in ready space or the perfect canvas to personalize and make your own, 453 Castlegrove delivers comfort, potential, and unbeatable convenience. (id:52600)
64 - 746112 Township Road 4 Road
Blandford-Blenheim, Ontario
Bright, Beautiful & Fully Updated Bungalow Move-In Ready! Welcome to this charming open-concept bungalow, perfect for year-round living with style, comfort, and peace of mind. Bursting with natural light and loaded with recent upgrades, this two-bedroom, two-bathroom home offers modern convenience in a serene setting all at a remarkably low monthly cost. Key Highlights: Modern Comfort & Style: Step into a freshly updated kitchen with new appliances, sleek laminate flooring, and freshly painted ceilings and walls. The ensuite bathroom features a new walk-in shower, adding a spa-like luxury to your daily routine. Peace of Mind with Smart Upgrades: Enjoy worry-free living with shingles, skylights, doors, and a high-efficiency furnace all replaced approximately 6 years ago. Stay cool all summer with central air conditioning already in place. Workshop & Backup Power Perks: The backyard workshop is powered by a dedicated 60-amp panel ideal for hobbyists, woodworkers, or DIY enthusiasts. A tri-fuel generator with remote start, safely housed in its shed and professionally wired into a generator panel, ensures your home stays powered even during outages. Enjoy the Outdoors: Relax or entertain on the spacious 12x16 deck, store your tools in the tidy 8x12 wooden shed, and enjoy the added convenience of a portable garage. New wood on the front porch and steps adds charm and curb appeal. Affordable Living: As a part-owner of the park, you will enjoy one of the lowest monthly fees around, just $165/month, covering standard area maintenance, park improvements, and even including water! More Thoughtful Updates: New front closet was added in 2023, Full skirting was replaced in 2018, and the Septic system was professionally inspected & cleaned in April 2025. Whether you're downsizing, investing, or just looking for a hassle-free home with everything already done for you, this bungalow stands out from the crowd. Approx. 7 min to HWY 401. The Listing agent is related to the seller. (id:52600)
558 Waterloo Street
London East, Ontario
558 Waterloo Street located in the Heart of Downtown London Woodfield District is an Incredible Investment Opportunity! Offering convenient access to shops, restaurants, public transit. This two-story detached home boasts 4 bedrooms and 2 full bathrooms, providing ample accommodation for families or tenants, providing abundant parking, perfect for multi-vehicle households or tenants and additional storage or parking with a versatile detached garage. Investment Potential: Ideal for rental purposes, multi-generational living. Don't miss out on this incredible opportunity schedule a viewing today! (id:52600)
109 - 1103 Jalna Boulevard
London South, Ontario
Welcome to this spacious and updated main-floor condo for first-time buyers, downsizers, and investors. This three-bedroom, two-bathroom home features a private north-facing balcony, secure entry, and all-inclusive utilities covered by the condo fee. Enjoy two designated underground parking spaces with visitor spots available. Ideally situated steps from White Oaks Mall, schools, parks, a community centre, library, restaurants, and public transit, with quick access to Highway 401 and downtown. Your backyard is a massive park with playgrounds and a spray pad. Don't miss this fantastic opportunity in an unbeatable location! (id:52600)
208 - 739 Deveron Crescent
London South, Ontario
This one sparkles! Value priced 2 bedroom condo unit on second floor with ample storage space, large closets, and a beautifully updated kitchen boasting stone counters and ceramic backsplash. All newer laminate flooring throughout. Newer gas fireplace insert. (Gas fireplace heats unit). In-suite laundry with newer stackable washer & dryer combo. Privacy off of rear balcony. Very low utility costs. 5 appliances. 2 excellent tenants pay $900 each/bedroom. Lots of parking. Offers easy access to major highways, shopping, Victoria and Parkwood hospitals, parks, and public transit. Possession negotiable. 24 hours all showings. (id:52600)
1678 Blackmaple Crescent
London East, Ontario
This wonderful family home features three bedrooms, including a master suite with a private ensuite bathroom. The other two generously sized bedrooms are bright with natural light, and one even has a lovely vaulted ceiling. You'll also find a convenient laundry room on the second floor. The kitchen is nicely appointed with maple cabinets, and a patio door leads right to the barbecue and patio area. Furthermore, the property includes a fully finished basement, offering valuable extra living space. (id:52600)
3053 Meadowgate Boulevard
London South, Ontario
Welcome to your dream home at 3053 Meadowgate Boulevard, nestled in the heart of Summerside! This recently updated 4-bedroom residence is perfect for families or anyone seeking a comfortable and stylish living space. As you step inside, you'll immediately notice the fresh ambiance created by the newly painted walls, offering a modern and inviting feel throughout. The spacious living area is ideal for both relaxation and entertaining, providing a warm and welcoming atmosphere. The heart of the home is the beautifully updated kitchen, featuring brand new countertops that blend functionality with elegance. With four generous bedrooms, there's ample space for everyone to enjoy their own sanctuary. Each room is filled with natural light, making them perfect for restful nights and productive days. The finished basement adds even more versatility, offering two extra rooms that can serve as a home office, gym, or guest space, along with a convenient 3-piece bathroom. Outside, the property boasts a lovely yard that is ideal for outdoor gatherings or simply enjoying some fresh air, complemented by a 1.5 attached garage for your convenience. The neighborhood is vibrant and family-friendly, with nearby parks, schools, and amenities, making it a fantastic place to call home. (id:52600)
2450 Brayford Crescent
London South, Ontario
Located in Wickerson, steps to Boler ski-hill, walking trails and the amenities of Byron. Great curb appeal with exterior stone accents, and landscaping. This four bedroom home offers 2700 square feet. The main floor features a separate office space, living room with gas fireplace, and built-in entertainment storage. The open kitchen has a quartz waterfall island, illuminated floating shelves, high end appliances, and plenty of cabinetry to the ceiling. Mud room & laundry, conveniently located off of the kitchen with subway tile, separate sink, storage and a folding counter as well as wall mouldings with plenty of hooks for your ski gear. The dining area has its own bar fridge and sink as well as additional cabinetry and wine storage. Upstairs, you will find four generous bedrooms.The primary suite is oversized with a walk-in closet and a spa like ensuite with a separate tub and glass shower. All bedrooms are well laid out with plenty of closet space. The spacious fenced yard has a raised deck with storage below and ample room to play. This like-new home has hardwood floors throughout, tinted windows on the main floor, built-in speakers and tons of additional upgrades. The basement has a lookout elevation and is waiting for your finishing touches. (id:52600)

