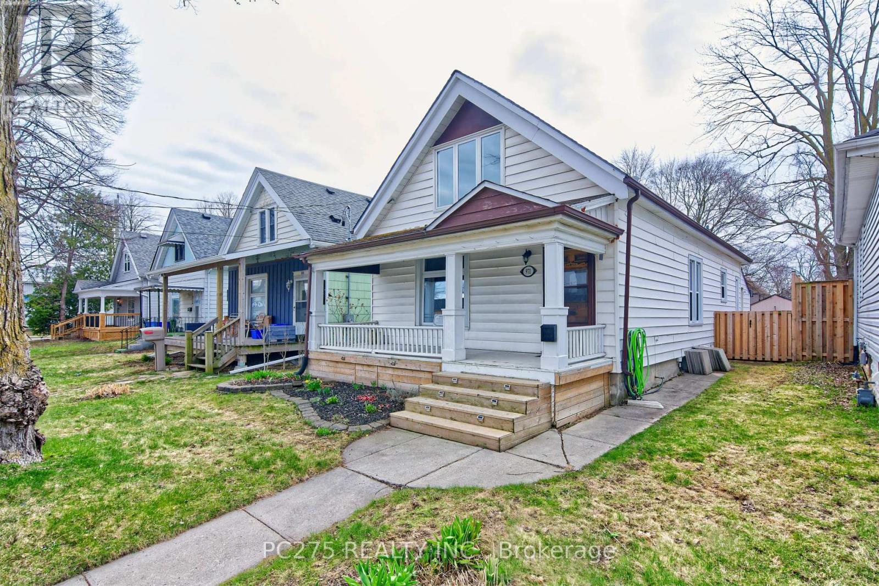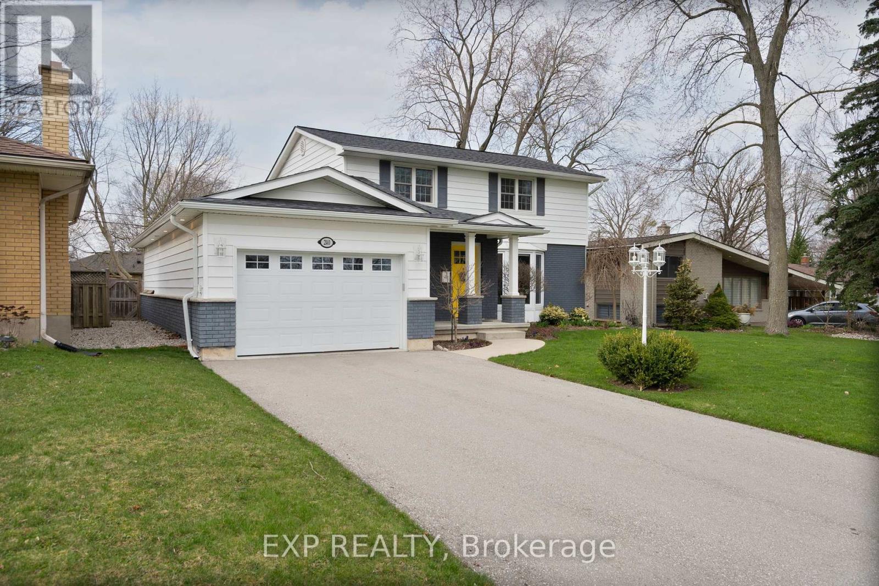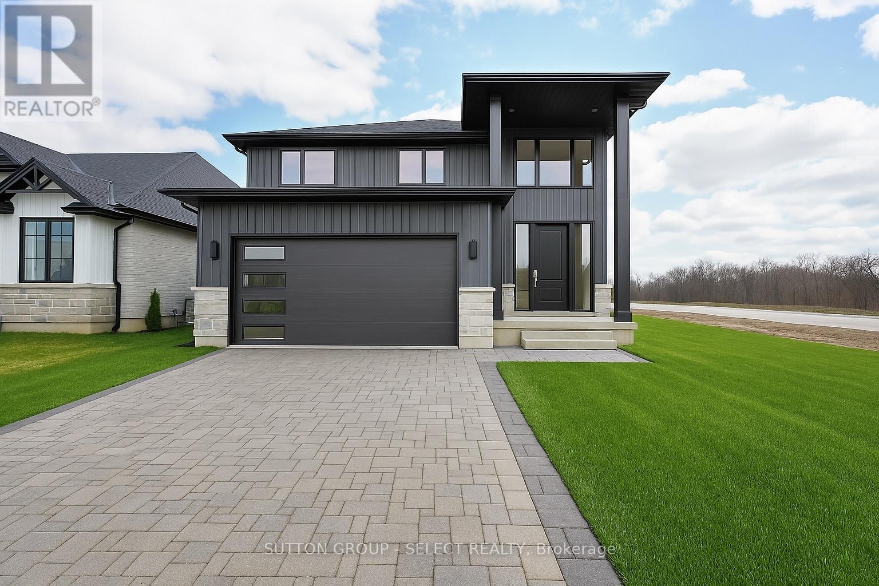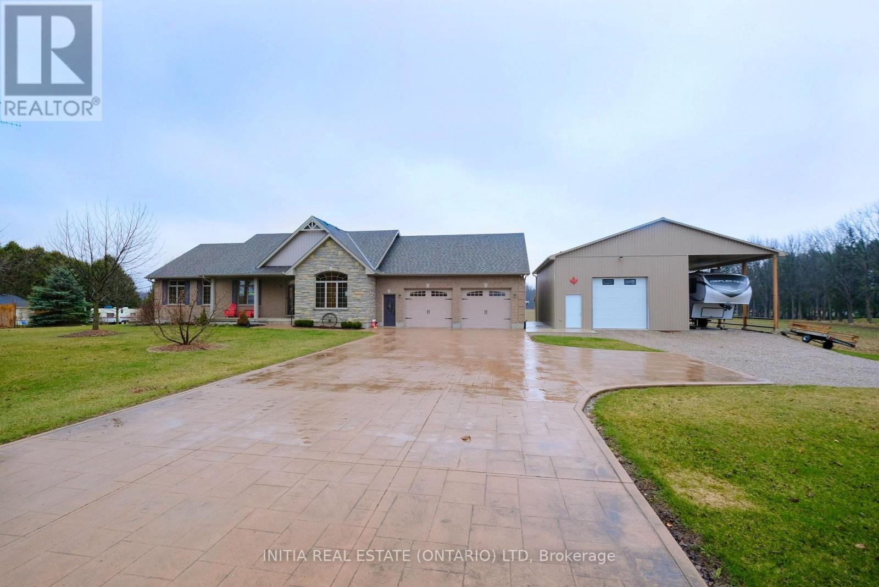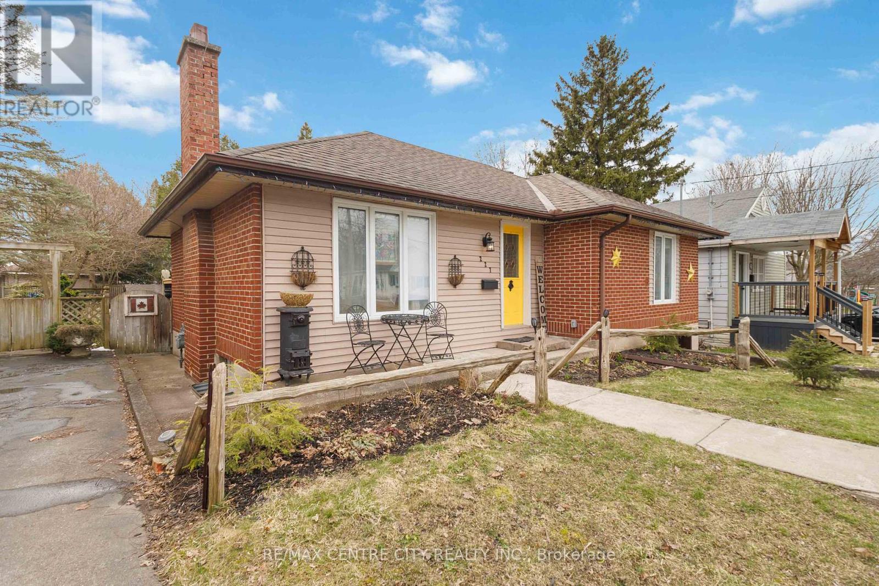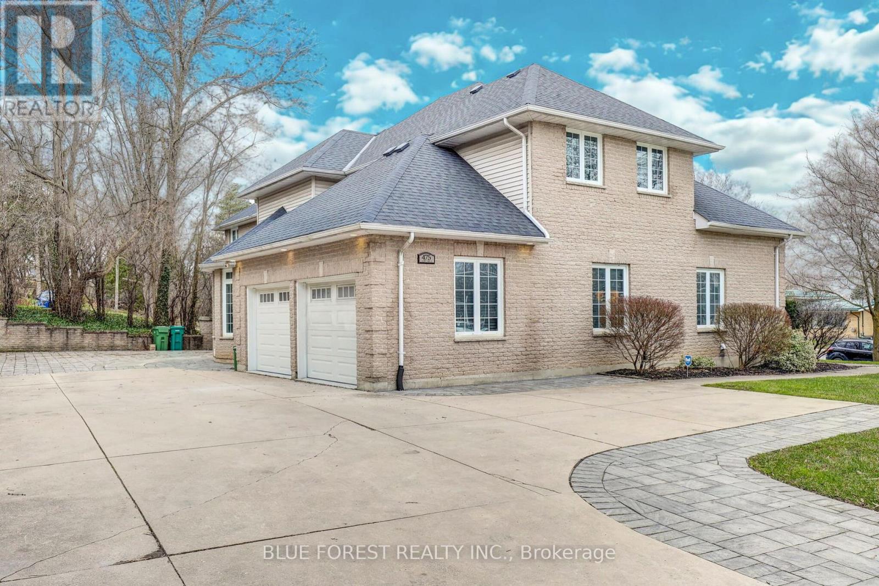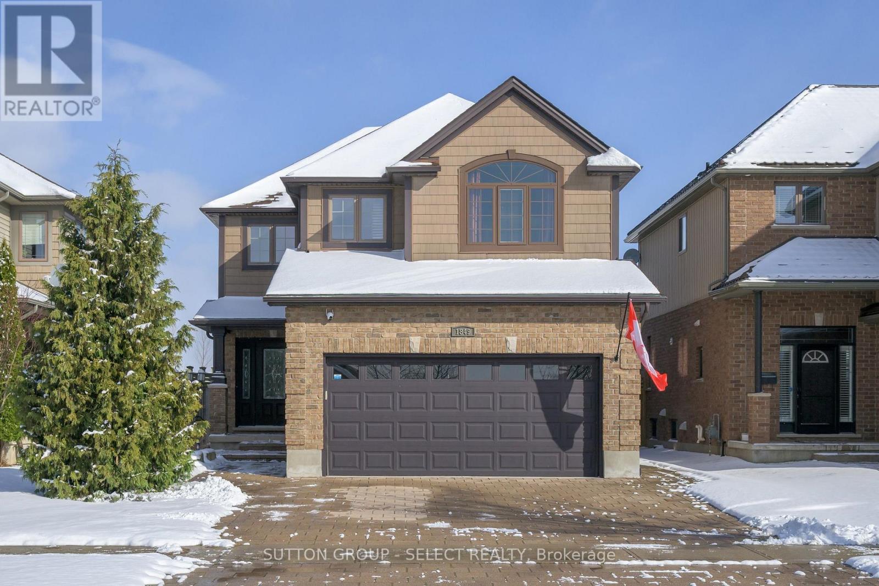971 Elias Street
London East, Ontario
Enjoy living in the heart of Old East Village. This 3 bedroom (master loft) has been renovated but still maintaining the personality of an early 1900's home. Main floor living, open concept design, dining room, large bath and main floor laundry! The magic of this home doesn't end inside, in fact outside is where it all continues. Enjoy your morning coffee sitting on the front porch or on the large wrap around deck in the fenced in back yard loaded with extras like raised flower beds and a pond. Access through double gate leaves the possibilities endless for this amazing space. Located within walking distance of highly rated Craft Breweries Anderson Craft Ales, London Brewing & Powerhouse Brewing Company. 2-minute walk to the Junction Climbing Centre (Rock Climbing), pickleball courts, tennis courts, basketball court, park & playground, Thrift Stores & Vintage Stores (Back to the Fuchsia) as well as many restaurants and coffee shops. This home is a must see! (id:52600)
99 Inverary Crescent
London North, Ontario
Four level in White Hills, updated interior and exterior. Located near Western University and University Hospital. Custom kitchen with built-in oven and stove and tile flooring. Sliding doors off eating area to rear deck. Second level with three bedrooms, large, primary bedroom, and an updated four piece bath.Third level with above ground windows, family room with fireplace, bedroom, and two piece bath. Fourth level with three-piece bath, hobby room, and large storage area. Fenced in rear yard with large deck, interlocking double driveway. Other features: on demand owned water heater, 2023 furnace replaced 2023 most windows and doors updated shingles approximately 15 years old storage shed. (id:52600)
303 Callaway Road
London North, Ontario
Welcome to 303 Callaway. By far the most upgraded unit in the entire complex, with over 2500 square feet of high end finishes. This immaculate home boasts 5 bedrooms and 4.5 bathrooms as well as an additional room on the third level (complete with full bath). The open concept completely custom kitchen was carefully designed with 2 inch, tier three granite, additional built ins, and a bar with cabinetry. The second floor has hard surface flooring throughout, a massive primary bedroom with a walk in closet and a beautiful 4 piece ensuite. 2 additional large bedrooms are also located on this floor as well as another 4-piece main bathroom. The third floor features a huge room with its own ensuite. The lower level is fully finished with a bedroom, egress windows and a full bath. Every aspect of this home has been upgraded, from the finishes, the floors, even the built in cabinets in the closets. This immaculate home is ideal for a large family to owner occupy in the Uplands or ideal investment with its proximity to Western University and the increasing demand for this product. Book your showing today, you won't want to miss out on this opportunity. (id:52600)
27 Elliot Street
Strathroy-Caradoc, Ontario
A dream home in the desirable South Groves Meadows subdivision of Strathroy! This impressive bungalow is situated on a premium corner lot, offering both privacy and an abundance of natural light. With a total of 5 bedrooms, 3 full bathrooms and a fully finished lower level, this home is ideal for families of all sizes. As you step inside, you'll be greeted by a warm and inviting atmosphere, featuring an open-concept layout that seamlessly connects the living, dining, and kitchen areas. The foyer has custom tile entry with feature light fixture. The kitchen is any home chef's dream with large center island and granite counters and built-in appliances. The spacious dining room is flooded with natural light from the custom windows and gives access to the huge covered deck. The Great Room offers a custom-built fireplace with ceiling height hearth and a tray ceiling. The Primary Bedroom is a private retreat with large walk-in closet and a gorgeous 5 pc ensuite, complete with soaker tub and walk-in tile shower. Two large bedrooms, 4 pc main bath and a dedicated laundry room complete the impressive main floor. The finished lower level, completed in 2025, boasts a bright and airy design in beautiful white neutral tones and features a massive family room, two huge bedrooms and a stylish 4-piece bathroom. Cozy up by the gas fireplace, or lounge at the custom bar, creating a perfect ambiance for relaxation or entertaining. The attached two-car garage adds convenience to your daily routine and provides ample storage space. With its abundance of upgrades, including engineered hardwood, transom windows, stone counters, and more, this home is not only functional but also very stylish. Outside, the corner lot offers a beautiful yard, perfect for outdoor gatherings, gardening, or simply relaxing in your own private oasis. Located in a friendly neighborhood with easy access to Caradoc Sands Golf Course, local amenities, schools, and parks, this property truly has it all. (id:52600)
240 Southcrest Drive
London South, Ontario
As you roll up to this renovated stunner your eyes won't know what to focus on first. Will it be the beautiful double wide driveway leading to the oversized renovated four car (in volume) garage with workshop? Maybe the 100 amp sub panel, future wiring & possibly running a business from here? This over fortified beautiful garage has spires going down up to 14 feet cemented to rebar so she is NOT MOVING. It has not budged since it was built in 2017. Or will it be the covered front porch with the double pillars leading to the new foyer all added just 8 years ago? Or maybe the crisp colour contrasts and architectural lines behind the lamp post on the lawn? Southcrest Drive is the other end of Emery Street in old South but this is the side that has less traffic, larger yards and more space to enjoy your everyday living, just a stone's throw from Old South and all of its amenities, not to mention Wharncliffe has EVERYTHING. Add in this meticulously renovated and maintained two-story home with four bedrooms on the second floor and 2.5 baths? Three bathrooms are all updated and gorgeous too! This is definitely a well priced home with EXCELLENT value. Luxury vinyl plank hardwood throughout the main floor is extremely durable to damage and also hides dirt well. Custom kitchen with an incredible amount of cabinet space will make any kitchen lover drool and the natural light? WOW! The patio door off the dining room leads out to the large deck and yard which increases the space to entertain for your large gatherings. This is the perfect house for entertaining in any season. Heading upstairs for large bedrooms - all with original oak floors in great shape as well as a large four piece bathroom completes the tour. Heading down to the basement this cosy rec room is a great spot to put your feet up and there is also an exercise room that is partially finished with full bath & shower. Hot tub excluded. Come and see this one of a kind garage today attached to an amazing house today! (id:52600)
9 Briscoe Crescent
Strathroy-Caradoc, Ontario
Welcome to 9 Briscoe Crescent, a stunning new build by Platynum Construction Inc. in Strathroys highly desirable Creekside Development. Located in the sought-after North End, this impressive two-storey home offers 3 spacious bedroomsall with walk-in closetsand 2.5 luxurious baths, ideal for modern family living. Step into a grand two-storey foyer with oversized windows, leading into an open-concept main floor featuring a designer kitchen with walk-in pantry, a bright living room with a shiplap natural gas fireplace, and a large dining area perfect for entertaining. A deck included provides a seamless indoor-outdoor flow, making hosting a breeze. Upstairs, the primary suite includes a spa-like en-suite with double vanity, free-standing tub, and custom glass walk-in shower. Two additional bedrooms and a full bath complete the second floor. Situated on a large corner lot with easy access for a future pool, this home is walking distance to excellent schools, shopping, Rotary Memorial, and scenic conservation trails, with quick access to Highway 402. Combining elegance, functionality, and convenience, this is a rare opportunity to join one of Strathroys most coveted communities. (id:52600)
7284 Calvert Drive
Strathroy-Caradoc, Ontario
Come see this wonderfully large, 3+1 bedroom home on a beautiful rural lot. When you walk in you will be amazed by the open concept Great Room with the classic oak cabinets in the kitchen, hard wood and in floor heated ceramic floors, and oak trim and doors throughout. The kitchen has modern appliances with a gas range, a large island, a large bay window looking back to the fields, Granite counter tops, and high end finishes. The Great Room is a bright and happy place where you can enjoy cooking, entertaining or simply relaxing. A laundry room and 3 bedrooms make up the rest of the main floor. All of the rooms are large and comfortable making this the perfect family home. The master bedroom has a large walk in closet and ensuite with Jacuzzi Tub and shower. The lower level boasts a large open concept area that could serve as a family/recreation room, along with another bedroom, full bath and a large utility/storage room. It may be the perfect crafters getaway or an in house storage or workshop. The attached two car, oversized, garage for the vehicles is complimented by a 38x24 ft accessory build (shop) with a workshop in the front, and a high end swim spa in the back and a loft for more storage. The spa is a heated 14'x8' Swim Spa that can be used as a hot tub or set the flow rate and swim away. Along the side of the shop is a carport to house the RV, boat or other large vehicles that make life worth living. The shop is fully insulated and has in floor heating. The property is minutes from Strathroy and all of the services you require including a Walmart, Canadian Tire, Super Store, building supplies, churches, schools, car dealerships, a vibrant main Street with shops and restaurants and the list goes on. This place is spotless and move in ready and is just waiting for you to come and discover the beauty and functionality of this fantastic property. (id:52600)
227 Oakland Avenue
London East, Ontario
Welcome to this cozy and inviting brick bungalow nestled in the heart of the city, offering the perfect blend of comfort and convenience. Located on a peaceful cul-de-sac, this home is just steps away from a beautiful park, making it ideal for outdoor enthusiasts and families alike. With a nearby school and bus route, your daily commute and family life couldn't be more convenient.This lovely home features an open and spacious living area with plenty of natural light, a well-appointed kitchen, spacious sunroom and comfortable bedrooms. The large backyard provides a peaceful retreat, perfect for relaxing or entertaining. Whether you're enjoying the nearby park, taking a short walk to the school, or hopping on a bus to get anywhere in the city, this location is second to none.Perfect for first-time buyers, retirees, or anyone seeking a quiet, convenient location with easy access to everything the city has to offer. Dont miss out on the opportunity to own this charming brick bungalow schedule your showing today! (id:52600)
475 Upper Queen Street
London, Ontario
Welcome to this exquisite luxury residence offering over 4,700 SQFT of carpet-free, above-grade living space. Enter through the grand double doors into the breathtaking two-storey foyer, adorned with a glamorous crystal raindrop chandelier, to be immediately captivated by the elegance. High ceilings, real hardwood and valence lighting define the main level, which features a sunken living room with direct access to the rear yard, a dining area with a bay window, and a versatile flex room perfect as an office or an additional bedroom. The chefs eat-in kitchen is a masterpiece; showcasing quartz countertops, full-height cabinets with decorative lighting, built-in stainless steel appliances (including a separate fridge and freezer, gas cooktop with hide-away downdraft, bar fridge, and an island with seating for four). The main floor also includes a large laundry room accessible from the heated/cooled three-car garage, and two powder rooms. Upstairs find five generously sized bedrooms, most of which do not share any direct walls. While the primary suite impresses with an electric fireplace, valence lighting, dual closets, and spa-like 5-piece ensuite bathroom, the other bedrooms are also sizeable; one has its own private 5-piece ensuite as well while another has a 5-piece cheater ensuite. The full 2,200 SQFT unfinished basement, professionally waterproofed with dual sump pumps and rough-in bathroom, awaits your vision. Outside, the concrete and interlocking brick driveway accommodates up to 7 additional vehicles. This stunning home is perfectly located near Victoria Hospital, Wortley Village, Highland Golf & Curling Club, the 401, and downtown, this is luxury living redefined. (id:52600)
1849 Devos Drive
London, Ontario
This beautifully designed 4-bedroom, 4-bathroom home offers the perfect blend of comfort, function, and space for growing families. Just 2 blocks away from Stoney Creek PS and walking distance to Mother Theresa SS and the YMCA, living here makes life easier! From the moment you step inside, you'll appreciate the natural flow across three fully finished levels. The main floor has a bright and inviting open-concept living and dining space with a cozy fireplace and a secondary eating area that could also serve as an office or kids' zone. The wrap around kitchen offers ample cabinetry in addition to a large peninsula that doubles as an eating area, and has stainless steel appliances. The living space overlooks the backyard and flows out onto the deck. There is also a brand new hot tub with a covered gazebo so that you can relax and unwind after a busy day. The area behind the home is open space which provides even more privacy! On the 2nd level you'll find three spacious bedrooms, including a luxurious primary ensuite with a walk-in closet. The finished basement provides extra living space with a large family room centered around the gas fireplace, as well as an additional bedroom (with a large window) and full bathroom which makes it ideal for guests or a teen retreat. Further highlights include main-floor laundry, a double garage with inside entry. Located in sought-after Stoney Creek neighbourhood, this home checks all the boxes for comfort, space, and functionality. Nearby there is exciting commercial development, bringing a new grocery store and many other great businesses and shopping nearby. Don't miss your chance to make it yours! (id:52600)
403 - 1600 Adelaide Street N
London North, Ontario
Welcome to 403-1600 Adelaide Street North located in desirable north London. This 2-bedroom apartment condominium is conveniently located to a wide variety of amenities. Features include a spacious living room and bright sunroom overlooking treed green area with a creek. Custom trim on wing walls between living room and sunroom plus wainscotting in dining area and hallway. Galley kitchen has newer back splash and under the cabinet lighting. Large master bedroom, second bedroom, spacious in suite laundry / storage room and updated 4-piece bathroom round of the remaining area of this home. Laminate flooring throughout except bathroom. Heat source is an electric heat pump/AC unit. Refrigerator, stove, dishwasher, washer, dryer, and all window dressings are included. (id:52600)
128 Gilmour Drive
Lucan Biddulph, Ontario
Beautifully maintained and move-in ready, this stunning two-storey home is nestled in the family friendly and highly sought after Ridge Crossing Subdivision. This home is VanderMolen Homes' popular Madison plan, thoughtfully designed with style and functionality in mind. From the moment you arrive, you'll be impressed by the lovely curb appeal, the grand two-storey foyer, and the bright, inviting atmosphere that flows throughout the home The main floor features durable and stylish vinyl plank flooring, an open-concept layout with a beautiful kitchen showcasing quartz countertops, an eat-in dinette, spacious living room complete with a gas fireplace, as well as a convenient 2-piece bath, and a functional main-floor laundry. Oversized 8 patio doors lead to a fully fenced backyard complete with a two-tiered deck, ideal for entertaining. The insulated double garage connects through a practical mudroom, offering additional storage and everyday convenience. Upstairs, the generous primary suite includes a large walk-in closet and luxurious 5-piece ensuite with quartz countertops. Two additional bedrooms and a 4-piece bath complete the upper level.The finished lower level adds even more living space with a large family room, a dedicated office, a beautifully finished 3-piece bath, and ample storage. With Lucan being a quick 15 minute drive north of London, this home offers the best of both worlds: small-town charm with quick access to big-city amenities. With great schools, local shops, restaurants, parks, and a strong sense of community, Lucan is a wonderful place to raise a family, settle into your first home, or enjoy retirement. (id:52600)
