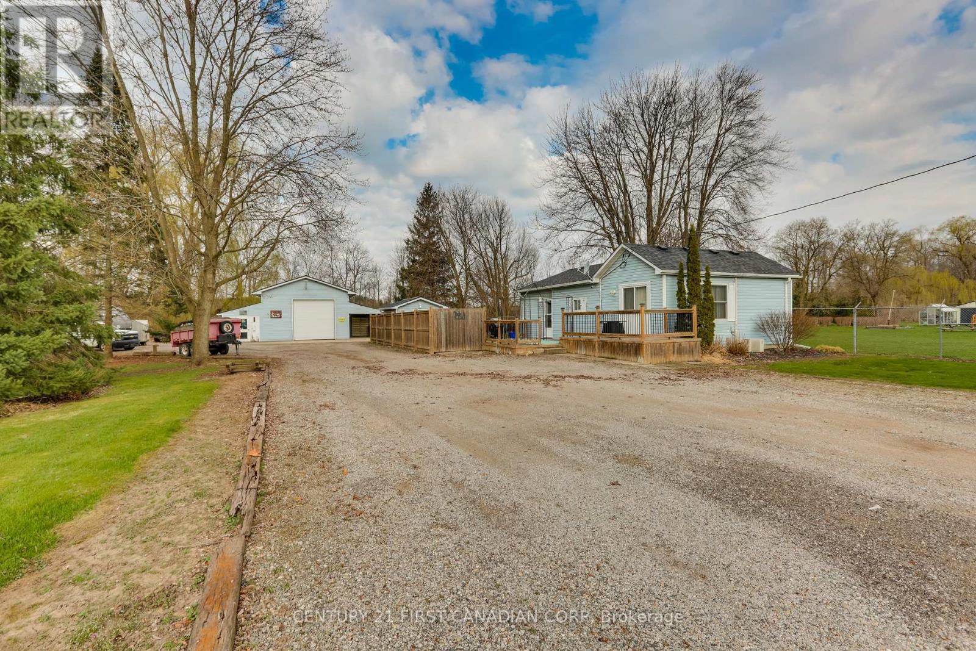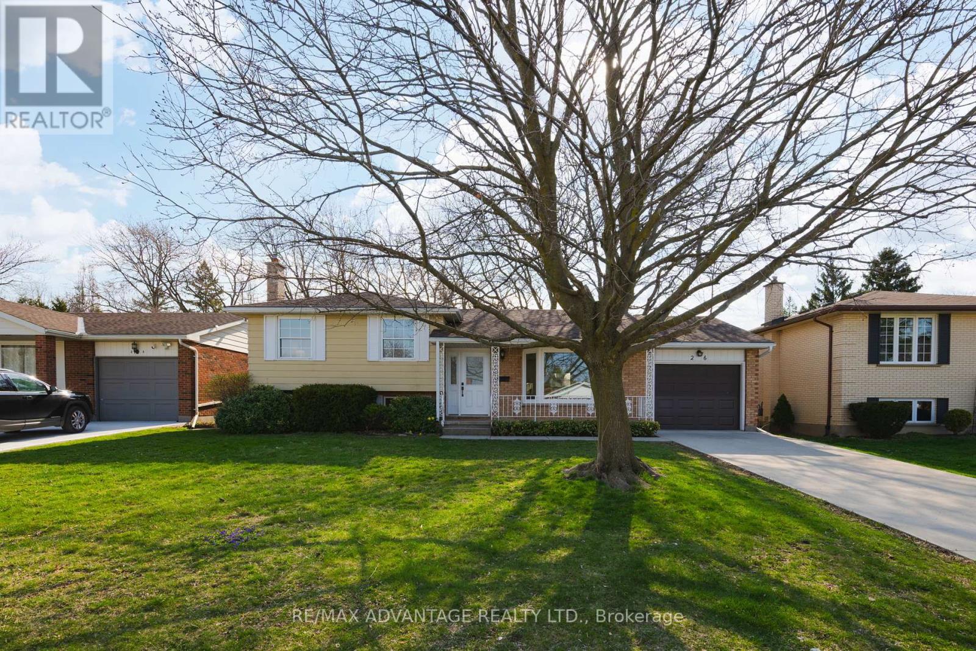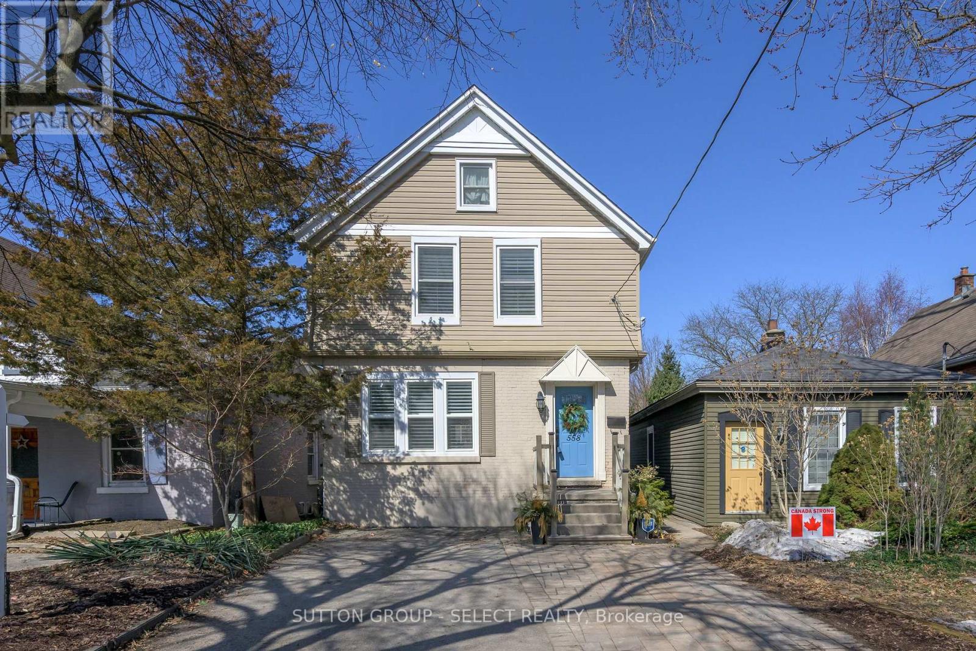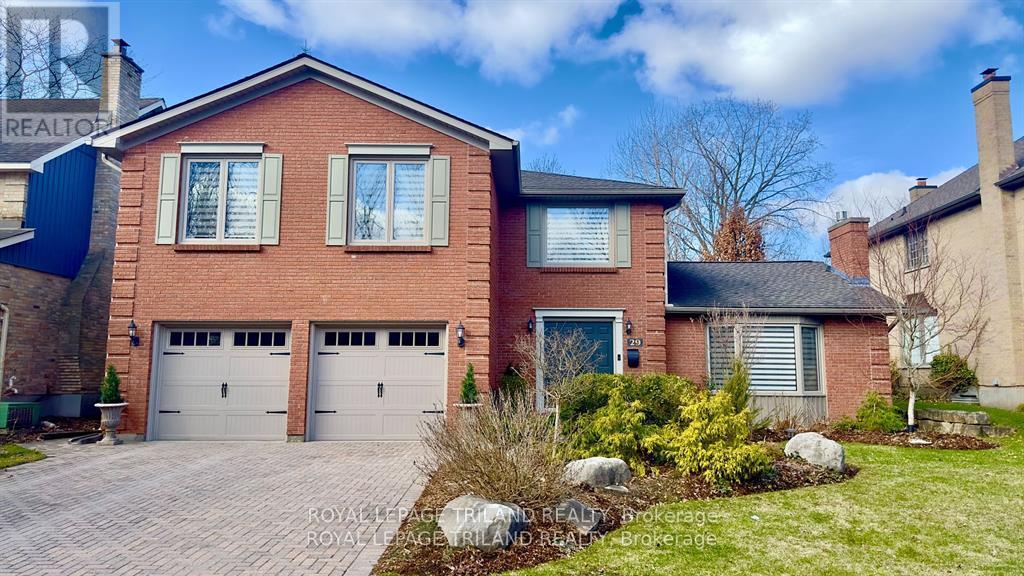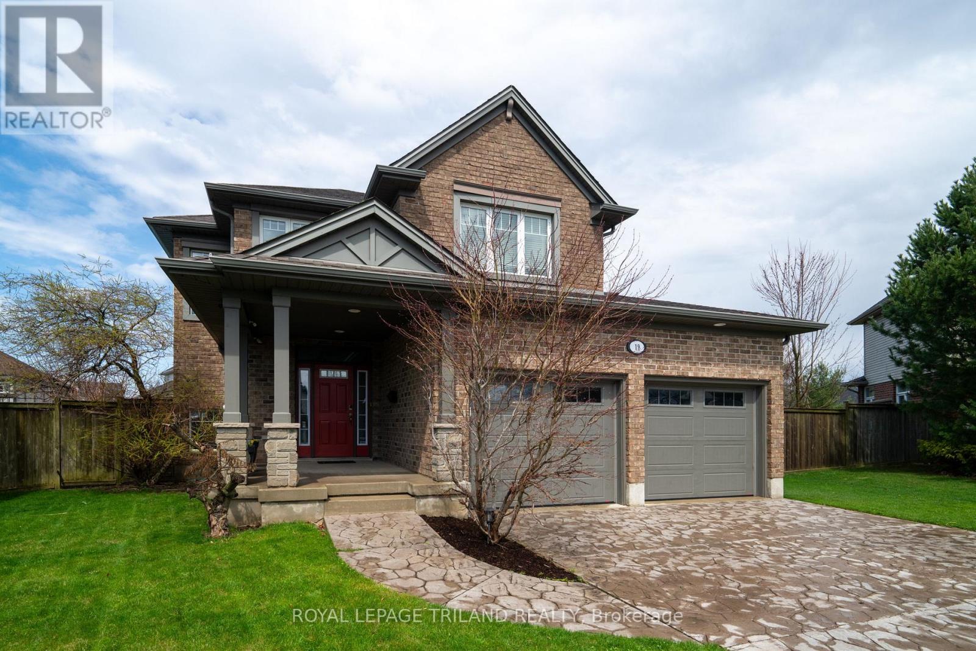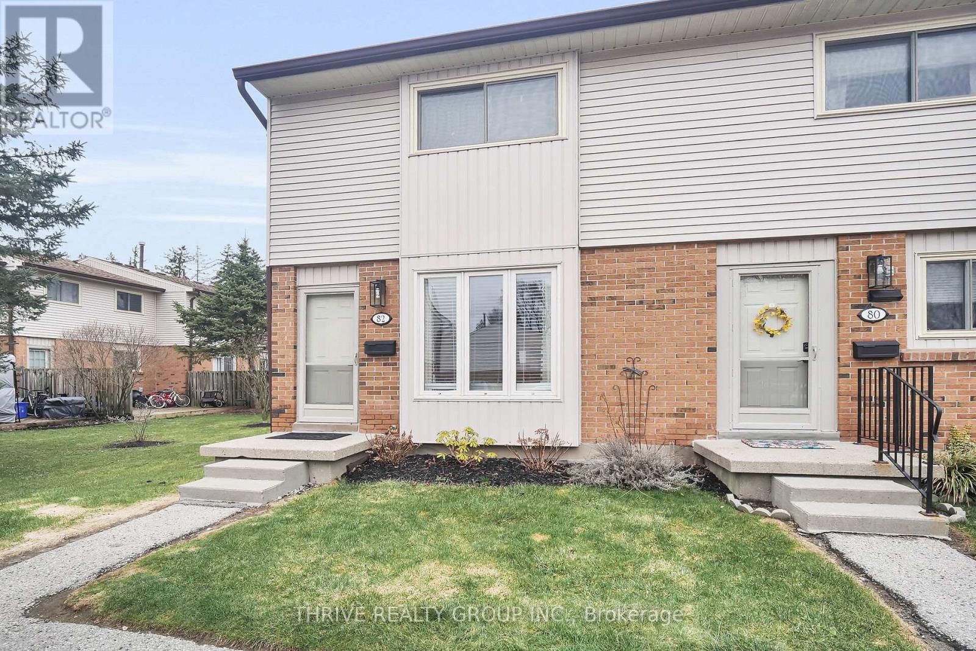48 Travelled Road
London East, Ontario
This charming 3-bedroom, 1-bathroom home sits on a peaceful, serene lot with Waubuno creek gently flowing behind it, offering the soothing sounds of nature right in your backyard! Just minutes from amenities in Dorchester or London, you'll enjoy the perfect blend of country charm and added convenience. The main feature of this property is the work shop, 45x40ft detached, spacious(including a car port), and full of potential. This versatile building is perfect for hobbyists, mechanics, woodworkers, or anyone in need of a creative space. With plenty of room for tools and toys, it's more than just a shop, it's a blank canvas for your passions and projects.The home itself is move-in ready, with character and potential. Bring your vision and add your personal touches to truly make it your own.Step outside, breathe in the fresh air, and experience the peaceful lifestyle this property offers. (id:52600)
26 Luton Crescent
St. Thomas, Ontario
Discover your dream home in St. Thomas with this stunning 4-level side split, featuring 3 bedrooms plus an additional room and 2 full bathrooms. With blueprints available for a potential secondary unit - Seller will transfer them to the new owner, cost of approximately $1,800. This property offers excellent income potential. Situated in a great area on a quiet street. Located near Mitchell Hepburn elementary school, parks, the hospital and shopping, this home is a fantastic home to raise a family and/or create extra income. Set on a deep lot in a sought-after subdivision close to schools and parks, this immaculate residence boasts a spacious open-concept main floor with modern luxury vinyl flooring, a new kitchen with quartz countertops, S.S appliances , and recently renovated bathrooms. Enhancements include pot lights, (7) new windows, front and back new doors, all contributing to an abundance of natural light. New garage door opener and controls. The sizeable backyard, complete with a concrete patio, mature trees, storage shed and a fully fenced yard, further elevates this extraordinary home. Convenient attached single car garage and Concrete driveway for 2 more cars . Don't miss your chance to see this exceptional property! (id:52600)
20 Deborah Drive
Strathroy-Caradoc, Ontario
20 Deborah Dr... A diligently remodelled 2+2 bedroom 2.5 bathroom home located in Strathroy's desirable north end. You are greeted by a large, bright, and inviting tiled foyer before entering the open concept main floor which includes a dining area, updated kitchen with quartz countertops, large island, custom built in coffee station, 2-piece washroom, and mudroom off of the attached garage. On the upper floor you will find the first bedroom as well as the secluded primary suite which includes the master bedroom, a walk in closet that also houses a beauty station, as well as a luxurious ensuite with imported tiled shower, a spa-like dual vanity, and a laundry chute. As you venture downstairs into the lower level you arrive in the spacious living room equipped with a gas fireplace, entertainment station, and 4-piece washroom. The modern finished basement involves a recreation/play room as well as two additional bedrooms. Custom built ins and continuous vinyl flooring throughout the living space provide a feeling of seamlessness and cohesiveness. The north end location provides proximity to Elementary and High Schools as well as quick access to the 402. Furnace and AC units replaced in 2020. (id:52600)
1544 Privet Place
London, Ontario
Welcome to this exceptional 2 storey home with 3 car garage, with almost 5000sf finished space. Backing onto protected conservation area. Enclosed florida room to enjoy. Walk out to professionally landscaped yard. Backyard offers private oasis, with inground pool & hottub for endless relaxation & enjoyment. Main floor features 9ft ceilings, private den or office, living room, hardwood floors, gorgeous ornate fireplace & stone mantle. The amazing gourmet kitchen features quartz counters, marble floors, fabulous oversized island, farmhouse sink, GE Monogram appliances & beautiful custom cabinetry. This space is as functional as it is beautiful. Oversized laundry/mud room with plenty of additional custom cabinetry and a farmhouse sink. Upper level features a guest suite with walk-in 3 pc ensuite bath, bedroom 2 and 3 with Jack n Jill ensuite, large master bedroom with 5 pc ensuite. Lower level features separate entrance into garage (ideal for in-law suite), spacious family room with games area, private office, excercise room, 5th bedroom & 3 pc bathroom. Plenty of room for your growing family. This home features endless, high end upgrades. Walking distance to new shopping and dining just being built for your convenience. You won't be disappointed! (id:52600)
558 Princess Avenue
London East, Ontario
Downtown Living in Historic Woodfield! Nestled in the heart of Woodfield, voted Best Neighbourhood in Canada (2012), this circa 1910, 2 1/2-storey home offers over 2,300 sq. ft. of above-grade living space plus a finished basement. Celebrate the charm of century homes with walkability, vibrant community spirit and easy access to downtown amenities, restaurants, shopping, Carling Heights Optimist Community Centre and McMahen Park. Step inside to discover a perfect blend of organic warmth and upscale finishes. The main floor welcomes you with abundant natural light and gorgeous designer touches including a bank of locker-style cabinetry and a feature natural stone wall bar with a beverage fridge. The magazine-worthy kitchen boasts white cabinetry, an integrated pantry and elegant designer fixtures and lighting. Oversized patio doors seamlessly connect the kitchen to an upper deck, flooding the space with light and offering breathtaking views of the backyard retreat. The 135 ft deep, fully fenced backyard is a private retreat complete with tiered decks for lounging & summer BBQs, a hot tub to unwind at the end of the day, green space, privacy screening and a custom double-door vented storage shed (2006). With 6 bedrooms and 3 bathrooms, this home has room for everyone. The 2nd floor features 4 spacious bedrooms and a 5-piece cheater ensuite off the primary suite. The 3rd floor adds two versatile bedrooms or bonus rooms with an updated 3-piece bathroom. The lower level expands your living space with 686 sq. ft. including a media/playroom, laundry and an office/bonus room. Enjoy peace of mind with newer windows (2022), updated electrical and an expanded interlock driveway with parking for 3. Renovations completed in 2011 and 2019 add modern comfort to this historic gem. Embrace the best of downtown living in Woodfield where history, community and modern luxury converge! (id:52600)
178 Gilmour Drive
Lucan Biddulph, Ontario
Located in a family-friendly neighbourhood in the town of Lucan, an easy commute to London, this 4-bedroom, 3.5-bathroom home backs onto a field and offers comfort, space, and convenience. Close to schools, parks playgrounds, walking trails, and all of Lucan's local amenities, its the perfect place to call home. The exterior features an insulated double garage, concrete driveway, and a charming front porch. Inside, you'll find a bright foyer, a convenient 2-piece bathroom, functional mudroom with built-in bench and a cozy living room with a gas fireplace. The gourmet kitchen includes granite countertops, an island, and included appliances, flowing into the dining area with patio doors leading to a covered back deck complete with privacy shutters. The fully fenced yard includes an Arctic Spa hot tub perfect for relaxing or entertaining. Upstairs, the spacious primary suite overlooks the backyard and features a walk-in closet and a private ensuite with a glass shower and double vanity with granite countertops and a closet. Two additional bedrooms with closets, a full 4-piece bathroom, and a laundry room with another closet complete the second level. The recently finished basement adds even more living space, with upgraded soundproofing in the ceiling and luxury vinyl plank flooring throughout. It includes a large family room with a built-in electric fireplace, an additional bedroom or office, and a 3-piece bathroom with a shower. There's also plenty of storage space. This move-in ready home offers the perfect mix of indoor comfort and outdoor charm in a growing community. (id:52600)
29 Ullswater Crescent
London North, Ontario
Welcome Home to Luxury & Tranquillity Nestled in a prestigious north London crescent, this stunning 3150 sq. ft. executive residence has been meticulously updated for modern living. Boasting 4+1 bedrooms, 3.5 bathrooms, and a fully private, park-like backyard oasis, this home offers the perfect blend of elegance, comfort, and convenience. Step outside to your personal retreat, featuring an in-ground saltwater pool with a natural rock waterfall, all set in a 210-ft deep, tree-lined sanctuary a rare find in the city. Inside, sophistication meets functionality with high-end renovations throughout. The completely remodelled lower level features 2egress windows, a fifth bedroom, a modern second kitchen, a sleek 3-piece bathroom, and a spacious games room ideal for multi-generational living or an income suite potential. Additional highlights include: North Star windows (2018), Custom Labadie blinds (2018), Furnace, A/C & humidifier (2017), Garage doors (2019), Shed (2022), Sand filter (2024). Located within walking distance of the Elsie Perrin Williams Estate, Medway Valley trails, Masonville Mall, and Western University, this home offers unmatched convenience in one of London's most sought-after neighbourhoods. Don't miss this opportunity to move in and start making memories! (id:52600)
19 Chamberlain Court
St. Thomas, Ontario
SPECTACULAR FAMILY HOME ON QUIET CUL-DE-SAC IN SOUTH ST. THOMAS! Elegant brick 3+1 bed, 3.5 bath home welcomes you with bright foyer featuring built-in bench and stunning hardwood staircase. Step into the sun-filled living room showcasing gas fireplace with brick surround and statement reclaimed wood accent wall. Gourmet kitchen boasts maple cabinetry, granite centre island with breakfast bar and stainless appliances, opening to dining area with walkout to deck. Resort-style backyard featuring inground pool, pergola, and all-season hot tub gazebo. Private master suite, stylish bathrooms, and fully finished basement with family room, a bedroom, 3pc bath, storage and cold cellar. Double garage, stamped concrete driveway, and mature landscaping complete this family-friendly gem! (id:52600)
72 Corinth Court
London East, Ontario
Welcome to 72 Corinth Court, a beautifully updated 4-level backsplit nestled in a peaceful cul-de-sac. This home is ideal for families or anyone looking for a well-maintained property with plenty of modern upgrades and a serene backyard retreat. Key Features: New Furnace (2014), New Front Door (2021), New Pocket Screen Door (2021), New Skylight (2021), New Air Conditioner (2021), New Tankless Water Heater (2021), Renovated Downstairs Bathroom (2023), Upgraded 200 amp electrical service (2023), Renovated Upstairs Bathroom (2024), New Bay Window Bench (2024), New Stunning Outdoor Workshop (2024), New Flooring throughout (2024), and Freshly Painted (2022-24). Location & Surroundings: This home is ideally located within walking distance to schools, shopping amenities, and scenic bike paths, with direct access to the Thames Valley Parkway. Whether you're taking a stroll or enjoying the outdoors, everything you need is just a short walk or ride away. Stunning Backyard Retreat: Step outside and discover your very own private oasis. The backyard features a tiki bar, fish pond, and gorgeous gardens, all adding to the tranquil atmosphere. Whether you're hosting summer gatherings or enjoying a quiet evening, this space is perfect for creating memories. Additionally, a 320 sq. ft. cottage-style workshop, with 30 amp electrical, built in 2024, offers the perfect space for hobbies, crafts, or storage. This home is truly one-of-a-kind with all the updates and a backyard you'll never want to leave. Don't miss your opportunity to make 72 Corinth Court your forever home! For more information or to schedule a viewing, contact today! (id:52600)
82 - 1328 Commissioners Road W
London South, Ontario
Nestled in a highly sought-after location near the serene Springbank Park, this desirable end-unit townhouse condo offers the perfect blend of comfort and convenience. With 2 spacious bedrooms and 1.5 well-appointed baths, this home is perfect for those seeking a low-maintenance lifestyle with plenty of room to relax and unwind. The open-concept main level boasts a bright and airy living space, ideal for entertaining. Large windows fill the room with natural light, enhancing the inviting atmosphere. The kitchen is thoughtfully designed, with ample counter space and cabinetry, making meal preparation a breeze. In 2023, new carpets were installed throughout the home, adding a fresh, cozy touch, and a new air conditioning system was added, ensuring year-round comfort, no matter the season. Upstairs, you'll find two generously sized bedrooms, offering peaceful retreats at the end of the day. The second level features a full 4 piece bath, while the convenient half-bath on the main level adds extra functionality for guests. Outside, enjoy the tranquility of your private, end-unit setting, with easy access to nearby parks, walking trails, and local amenities. Included in your condo fees is access to a well maintained inground pool and tennis courts! This home's prime location near Springbank Park ensures you'll have plenty of outdoor activities to explore, all while being just minutes from shopping, dining, and transportation routes. This townhouse condo offers the perfect opportunity to experience a modern, carefree lifestyle in an unbeatable location. With recent updates and an ideal setting, don't miss out, schedule your showing today! (id:52600)
95 Circlewood Drive
St. Thomas, Ontario
Welcome to this stunning, one-owner custom fully finished bungalow, featuring a walk-out basement to a beautifully appointed yard that backs onto a serene pond. With 1,662 square feet on the main floor, this home offers a thoughtful layout and high-end finishes throughout. Soaring 10-foot ceilings greet you in the foyer, while the remainder of the main floor boasts elegant 9-foot ceilings. The spacious living room and formal dining area feature gleaming hardwood floors.The chefs kitchen is equipped with a large island topped with quartz countertops, ample cabinetry, and a bright breakfast nook that leads to an upper deck. Enjoy peaceful pond views and a convenient gas line for BBQing. The primary suite is truly luxurious, offering a massive walk-in closet and a spa-like 5-piece ensuite complete with a tiled shower, soaker tub, and double sinks. A second bedroom with a cozy electric fireplace, a 4-piece main bathroom, and a well-equipped laundry room with built-ins and garage access complete the main level. Downstairs, the fully finished walk-out basement is an entertainers dream with a spacious great room, a stylish wet bar, access to a lower deck, an 3pc bath and extensive storage. Large egress windows offer the potential to add additional bedrooms. Curb appeal abounds with a large front porch and ample parking. Ideally located near the 401 and London, this home offers luxury, comfort, and convenience. Welcome home! (id:52600)
30 Hagerman Crescent
St. Thomas, Ontario
Welcome to your dream home nestled in the desirable Southgate Parkway neighbourhood of St. Thomas, Ontario! This delightful 3-bedroom, 2-bathroom side-split residence offers a perfect blend of modern upgrades and inviting charm. As you step inside, you'll immediately appreciate the bright and airy atmosphere created by the abundance of natural light streaming through the large windows, with new upper windows installed in 2022! The spacious layout features an open concept living area, blending seamlessly to the dining and kitchen, perfect for family gatherings and entertaining. The fully finished home is designed for both relaxation and entertainment. The well-appointed kitchen flows seamlessly into the dining area, making meal times a joy. Downstairs, you'll find additional living space that offers versatility perfect for a family room or a play area. Topped off with a cozy, gas fireplace, ideal for those chilly evenings when you want to gather with family and friends. With three generous bedrooms, there is plenty of space for everyone. Plus, with large windows in the lower level, there's potential to add a fourth bedroom, accommodating your growing needs. Head out back to your large backyard retreat with huge deck, gas lined BBQ, kids play space, and plenty of grass for the kids and pets! Recent upgrades include a new furnace and air conditioning system (2022), ensuring your comfort year-round. The concrete driveway, also updated in 2022, adds to the homes curb appeal and provides ample parking space. For your peace of mind, the hot water tank is new and owned (2025). Situated in a friendly community, you'll enjoy easy access to parks, schools, and shopping. Don't miss your chance to own this charming home that offers both warmth and modern amenities. (id:52600)
