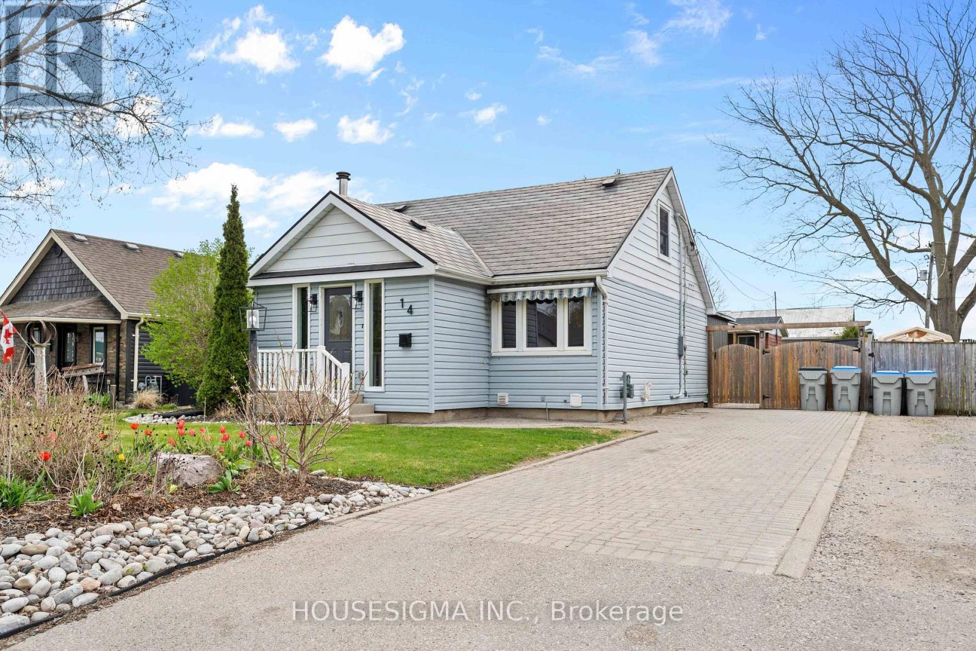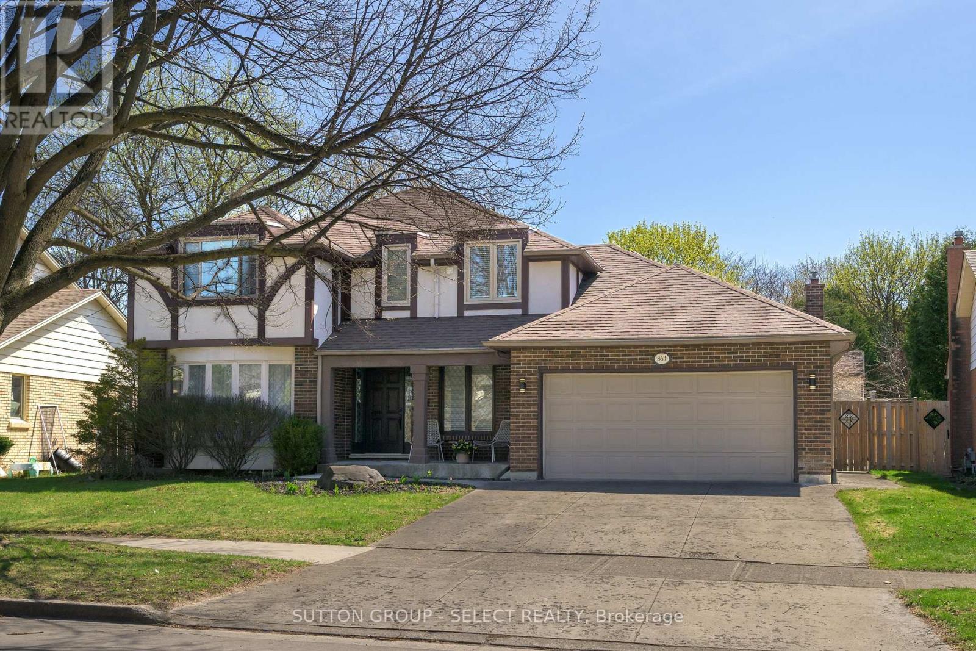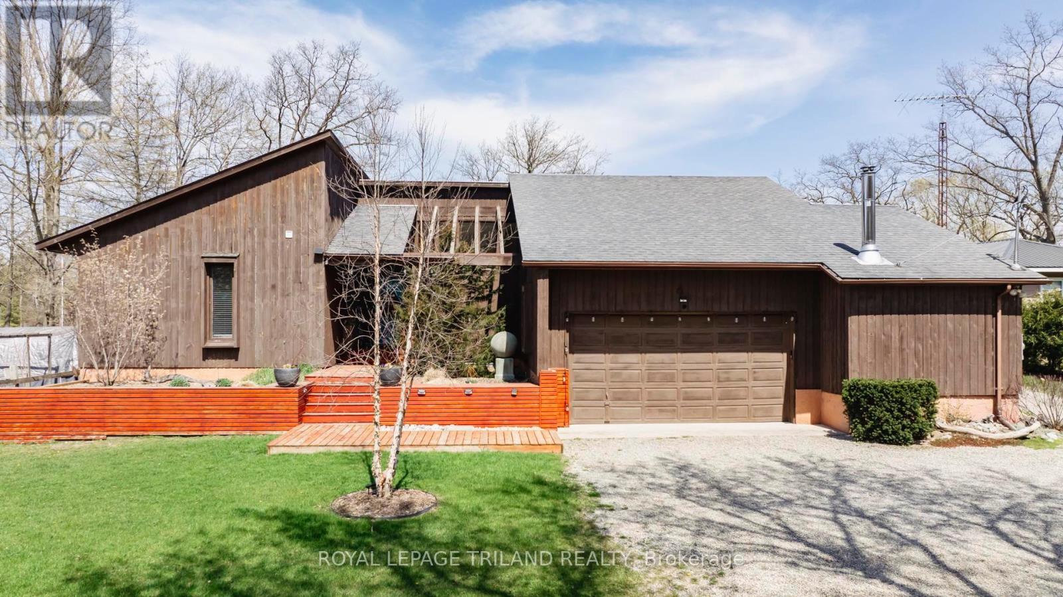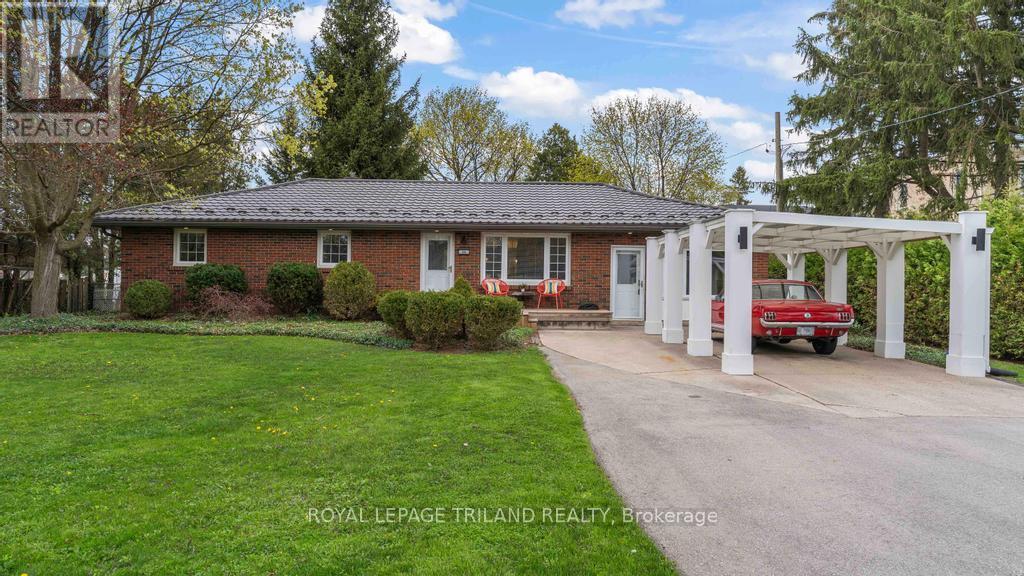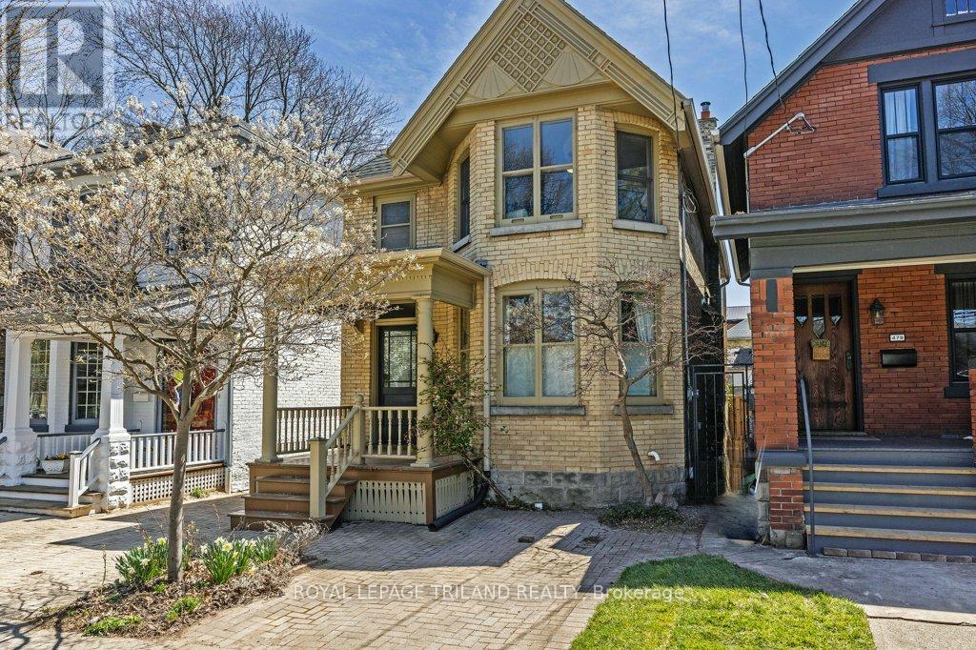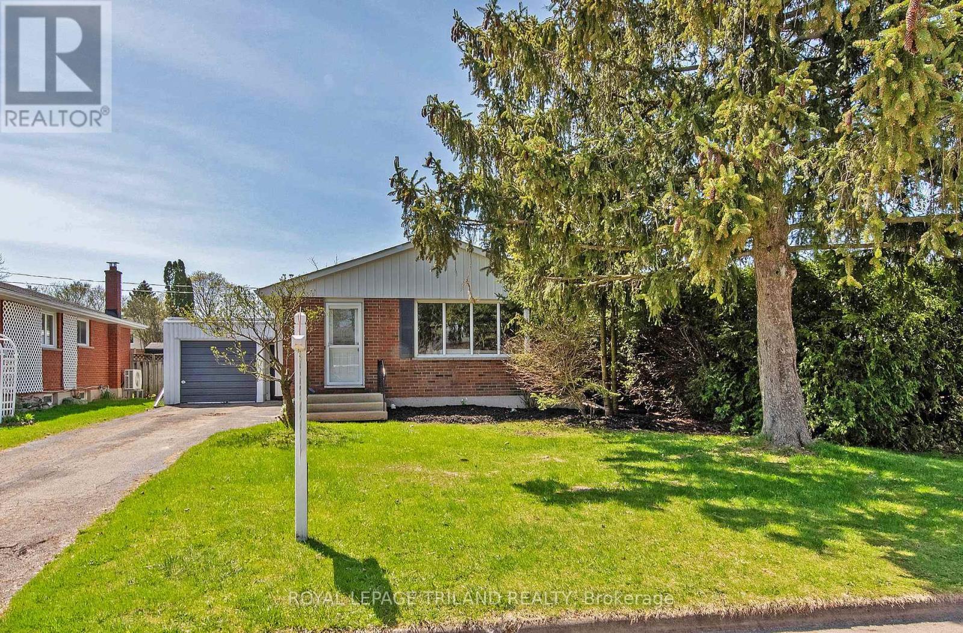2808 Devon Road
London South, Ontario
This charming bungalow offers the perfect combination of comfort and style, located in a peaceful cul-de-sac in the highly sought-after area of South London. The main floor features an open-concept design with a spacious living and dining area, ideal for entertaining or relaxing with family. The large, upgraded kitchen is a true highlight, boasting modern appliances and plenty of counter space for cooking and meal prep. Large primary bedroom with double closets and a walk in shower in the Primary ensuite as well as another good size bedroom located upstairs, providing a serene retreat with natural light and tranquil views off the large elevated deck. The lower level of the home features two additional bedrooms, offering flexibility for family or guests. A spacious family room downstairs adds a wonderful touch, providing ample space for gatherings or leisure activities. The walk out leads to the fenced in backyard perfect space for the children to play or enjoy some peaceful quiet time. Step outside to enjoy the scenic ravine views, offering a peaceful, nature-filled backdrop for your outdoor living. With all the modern upgrades and the perfect location, this home truly has it all! (id:52600)
10142 Pinery Bluffs Road
Lambton Shores, Ontario
BUILDING PERMIT APPROVED. CONSTRUCTION STARTING MAY 2025 - 1,998 SF, 3 BED/3 BATH/3-CAR GARAGE main floor home set to be constructed on an EXPANSIVE 1/2 ACRE LOT minutes from Grand Bend. Pricing listed is PRE-CONSTRUCTION PRICING. This home will be a true showstopper with a timeless curb appeal, 3-car garage, great room with vaulted ceiling and gas fireplace, primary suite with a walk-in closet, 5-piece ensuite bathroom, and glass sliding doors leading to the covered back deck. The stunning kitchen has been designed by award winning Casey's Creative Kitchens, awarded Best Kitchen Designer from 2013-2025. Enjoy a basement with a walk up to the garage, just waiting for your personal touch. The property is nestled in PINERY BLUFFS, a 25-acre neighborhood that is HOME TO FOUR DREAM LOTTERY HOMES. This subdivision of just 32 properties borders Pinery Provincial Park, granting you DIRECT PEDESTRIAN ACCESS INTO PINERY PARK and its 10 trails, 10km of beaches, 14km biking trails, 38km of skiing trails, rolling dunes & beautiful Ausable River. This EXPERIENCED BUILDER comes from a family of builders who have constructed over 450+ homes and have held a Tarion license since 2001 with an excellent rating. They build predominantly in London, ON, and have several model homes that can be viewed to see construction quality. Possession 6-9 months. Deposit 10% with additional deposit schedule to be determined. Exterior elevation may vary. HST included in the price with rebate back to builder. Contact listing agent to tour model homes in London to view construction quality and finishings. (id:52600)
315405 31st Line
Zorra, Ontario
Welcome to your private paradise where nature, luxury, and tranquility unite. This stunning 100+ acre estate offers panoramic valley views, lush forests, and rolling countryside, creating an extraordinary retreat for outdoor enthusiasts and nature-lovers alike. Explore endless trails, scenic ponds, a winding river, and a two-acre food plot with two elevated deer stands. With 22+ workable acres and 78+ acres of pristine bushland, the possibilities for adventure are limitless. Wildlife sightings of deer, ducks, turkeys, herons, otters, hawks, owls, and soaring bald eagles, make this an outdoorsman's dream. At the heart, a beautifully designed 4,131 sq. ft. home sits on 1.7 acres and offers modern updates and exceptional comfort. The main level features an open-concept living and dining area, a 2019-renovated kitchen with granite countertops, stainless steel appliances, and a large island. The family room with fireplace, and a breakfast nook with panoramic views open to a multi-tiered west-facing sundeck, perfect for sunset gatherings, with a fenced area ready for a pool. A home office, main-floor laundry, mudroom, and powder room complete this level. Upstairs, the primary suite is a peaceful retreat with a sitting room, fireplace, private balcony, walk-in closet, and spa-like ensuite (renovated 2022) with heated floors and a freestanding tub. Three additional spacious bedrooms share a beautifully updated 3-piece bath (2022). The walk-out lower level offers in-law suite potential with a family room, fireplace, patio access, a massive bedroom with a walk-in closet, a full bath (2022), and a rec room with a separate entrance from the garage. Additional features: a 2-car garage, a 20x30 workshop, heated kennel, generator-ready panel, new hardwood (2022), modern lighting, and system updates. This is more than a home - it's an experience. From morning coffee on the balcony to sunset walks by the river, this is where memories are made. Come explore this rare offering today. (id:52600)
2 - 59 Pennybrook Crescent
London North, Ontario
Rare Opportunity! Lovingly maintained by the original owners, this detached (freehold) one floor condo offers the perfect blend of privacy, convenience, and affordability.The main floor offers an abundance of natural light with an open concept living room, dining room, and eat-in kitchen. Patio doors lead to a private fenced yard with deck backing onto single-family homes, providing a peaceful outdoor retreat. The king-sized primary bedroom features his and her closets and cheater ensuite. The second bedroom is currently used as a den. The finished lower level features a recreation room with a gas fireplace, several large egress size windows, the opportunity for a third bedroom, and a second full bathroom. The home includes laundry hookups on both levels for added convenience. Plenty of storage throughout the home including a large cold-storage room. Additional features include large covered front porch, a single garage with inside access, fresh paint and new carpet on the main floor (2025). Updated windows, doors, furnace (2019) A/C (2019), & water heater (2019). Low condo fees ($195) and taxes ($3,681) make this an excellent option for affordable living. Premium location nestled in the desirable Stoneybrook neighbourhood close to Western University, University Hospital, St. Josephs Hospital, Masonville Place, public transit, libraries, scenic walking trails, and all amenities. Schedule your private viewing today! (id:52600)
90 Brandy Lane Road
London North, Ontario
Welcome to 90 Brandy Lane Road, This move-in-ready residence offers 3+2 bedrooms and 2.5 bathrooms, providing ample space and flexibility for families, professionals, or investors. Located just steps from the scenic Gainsborough Meadows Park, the home combines comfort, functionality, and a host of thoughtful upgrades that make everyday living effortless. Inside, the main floor features engineered hardwood flooring in most areas, and a welcoming living room centered around a cozy gas fireplace. The kitchen offers modern convenience with gas line hookups and opens onto an extended backyard deck, making it ideal for both everyday family living and outdoor entertaining. The 2nd level includes three spacious bedrooms and a full bathroom that was tastefully remodelled in 2023. The fully finished basement offers exceptional additional living space, including two legal bedrooms, a three-piece bathroom completed with permits in 2023, a legal egress window, and separate laundry/ utility room, perfect for multi-generational living, guests, or a home office setup. Upgrades include high-efficiency furnace and central air systems installed in 2013, updated windows throughout in 2021 and 2022, a new patio door in 2020, and a roof installed in 2011 with a 25-year lifespan. The home is energy-conscious, with upgraded attic and garage insulation, an insulated garage door, a sump pump for peace of mind, and additional water shut-off access located in the garage. Features also include interactive Broan NuTone bathroom fans with Bluetooth speakers in the lower bathroom , offering a modern touch to everyday routines. Located near excellent schools such as Wilfrid Jury Public School, St. Paul Catholic Elementary, Sir Frederick Banting Secondary, and St. André Bessette Catholic Secondary. Its also just a short drive to Western University, Outdoor enthusiasts will love the proximity to nature trails and green spaces like Medway Valley Heritage Forest and Fox Hollow Ravine. (id:52600)
14 Carroll Street W
Strathroy Caradoc, Ontario
Charming 1.5-Story Home on a Large Lot with Bonus Auxiliary Building With Endless Possibilities. Welcome to this spacious and beautifully updated 3-bedroom, 3-bathroom 1.5-story home situated on an expansive lot offering the perfect blend of indoor comfort and outdoor living. With a striking metal roof and an inviting layout, this property is ideal for families, entertainers, or anyone seeking extra space and potential. The main floor features a thoughtfully designed gourmet kitchen with granite countertops, abundant cabinetry, and modern pot lighting throughout. Enjoy the convenience of a main floor primary bedroom complete with a walk-in closet and a stunning 3-piece ensuite bathroom, featuring a glass and tile shower. The open-concept living spaces are bright and functional, ideal for both daily living and entertaining. Upstairs, you'll find two generously sized bedrooms and a 2-piece bathroom, perfect for family or guests. The fully finished basement adds even more living space, including a large recreation room, a spacious laundry area, and a sizable utility/storage room. Step outside into your backyard, a huge private yard complete with a sprawling deck, multiple seating areas, a fire pit, and a large pergola-covered space for lots of outdoor enjoyment. But that's not all this home comes with a bonus auxiliary building in the backyard. The roof was replaced in 2025, and while the plumbing and electrical are currently unhooked, it previously had its own septic and sand point well. With a little vision and finishing, this space could be transformed into a potential in-law suite, Airbnb rental, home office, studio, or entertainment lounge the opportunities are endless. This is a rare opportunity to own a versatile, well-appointed home with room to grow. Book your private tour today and explore the potential this unique property has to offer! (id:52600)
863 Griffith Street
London South, Ontario
Impeccably maintained and move-in ready 2-storey home offering 4+1 bedrooms & 3.5 updated baths. 2300 square feet (above grade)plus finished lower level. Spacious layout, renovated kitchen with bright white cabinetry, plenty of prep and storage space. Centre island with storage and additional storage with the large pantry. Main floor family room with yard access & fireplace.Primary bedroom with walk in closet and 3 piece ensuite.Backyard features a heated in-ground pool & large deck perfect for summer entertaining. Main floor laundry option, in lieu of kitchen pantry. Roughed in for plumbing. Roof replaced in 2011 (40 year shingles), A/C 2024, new decking/fencing 2023, pool liner 2021.Style, space and comfort on every level.perfect for summer entertaining.Roof replaced in 2011 (40 year shingles), A/C 2024, new decking/fencing 2023, pool liner 2021.Style, space and comfort on every level. (id:52600)
7644 Riverside Drive
Lambton Shores, Ontario
RIVERFRONT - Beautifully updated 4 Bedroom/ 3 Bath bungalow with approx 2500 sf on one level. Modern eat-in kitchen with light maple cabinets, quartz countertops and gas stove. Formal dining and living room with cathedral ceilings, gas fireplace and 3 walkouts to the back deck. Main floor family room and a loft that is currently being used as an office. Courtyard in the centre of the house allows for lots of natural light into all the principle rooms. Ceramic and hardwood floors throughout. Main floor laundry. Primary bedroom with double closets and 4-piece ensuite. Three more modest size bedrooms and 4-piece hall bathroom. Mudroom with 2-piece bath leads to the 2&1/2 car garage and man cave with wood stove. Unfinished basement from the garage provides plenty of storage. Decks on two sides of the house. Private dock. Lots of parking. Furnace (2016). Roof (2015). HWT Owned. 200amp service. Check out this private and unique sanctuary before it's gone! Only 45 Minutes from London or Sarnia. Close to marinas, trails, golf, restaurants and the pristine Port Franks beach on Lake Huron. (id:52600)
28 South Edgeware Road
St. Thomas, Ontario
Move right into this beautifully appointed, fully finished 3-bedroom bungalow with 2 full bathrooms, thoughtfully updated inside and out! You'll appreciate the many recent upgrades including: a metal roof, skylights, and a Sono Tube in the bathroom (2022); new decks (2024); quartz countertops in the kitchen; main floor bathroom with tiled shower and heated floors. Step inside and be welcomed by soaring ceilings, a striking brick feature wall, and a bright, open-concept dining/family room with direct access to both the front and backyard spaces. The kitchen offers an abundance of cabinetry and built-in storage, designed to keep everything organized and within reach. This home provides an impressive amount of living space on both the main floor and lower level, with a huge recreation room, hobby room, and additional 3-piece bath in the lower level, plus ample storage throughout.The exterior is just as inviting. The fully fenced backyard boasts a beautiful pond, multiple new decks perfect for entertaining, a large shed, and even a charming playhouse. Enjoy relaxing on the spacious front deck while taking advantage of plenty of parking. Located close to scenic trails, conservation areas, parks, and schools, and just a short drive to London and Highway 401, this is a home that offers both tranquility and convenience. Don't miss the opportunity to make this wonderful property yours. Welcome Home! (id:52600)
1903 Boardwalk Way
London South, Ontario
Experience exceptional living in this beautifully appointed 2,929 sq. ft. home plus fully finished basement, nestled in the prestigious Riverbend neighbourhood. Offering 3+1 bedrooms and 3.5 bathrooms, this residence blends sophisticated design with everyday functionality. The open-concept main floor is bathed in natural light from expansive windows and features an inviting great room with a gas fireplace, a spacious dining area perfect for entertaining, and a private office ideal for working from home. The stunning white kitchen is a chefs dream, showcasing an oversized island with seating for six and premium finishes throughout. A practical mudroom connects directly to the double car garage for added convenience, and a stylish powder room completes the main floor. Upstairs, 3 generously sized bedrooms provide ample space for family living. The primary suite is a private retreat, complete with a large walk-in closet and a luxurious 5-piece ensuite featuring a massive glass shower, double vanity, and a private water closet. The secondary bedrooms share a well-appointed Jack and Jill bathroom. An additional loft area offers flexible space for a second family room, playroom, or homework zone, complemented by a convenient upper-level laundry room. The fully finished lower level extends the living space with a sprawling recreation room, a spacious fourth bedroom, and a full bathroom ideal for guests or extended family. Thoughtfully designed and meticulously maintained, this home is the perfect blend of style, comfort, and practicality. (id:52600)
481 Dufferin Avenue
London, Ontario
Nestled in the historic Woodfield neighbourhood in the heart of central London, this classic yellow-brick home blends timeless Victorian charm with modern comfort. Lovingly maintained, with gorgeous hardwood throughout, this three bedroom and one-and-a-half bathroom home will strike a cord with people who appreciate the character of older homes. The timeless craftsmanship of the original woodwork throughout is evident the moment you step into the foyer. The sunlit living room flows seamlessly into a spacious dining area, which can be elegantly closed off with original pocket doors for added privacy or charm. The bright, eat-in kitchen complete with a pantry provides a lovely view of the backyard, creating a perfect space for both everyday living and entertaining. The finished basement offers even more living space with a cozy family room and additional storage space. A picturesque covered stone patio overlooks the quaint garden and potting shed ideal for gardening enthusiasts or anyone who enjoys puttering around outdoors.This vibrant, well-preserved community features a local variety store steps away that adds everyday convenience with a touch of charm, while Victoria Park lies only a few streets away. London City Hall and the distinguished Centennial Hall offer cultural and civic amenities, including concerts and special events. Several schools, boutique eateries, and elegant hotels are all nearby, contributing to a lifestyle that balances ease with sophistication. Here, timeless character meets modern refinement in a truly inviting setting. (id:52600)
24 Dunwich Drive
St. Thomas, Ontario
**Welcome to 24 Dunwich Drive, St. Thomas!**This beautifully updated home features an 3+1 bedrooms and 2 full bathrooms, ideal for families and entertaining. The primary bedroom offers versatility as it can double as an extra livingspace or a private suite, complete with a stunning sunroom that provides access to the backyard, perfect for relaxation and gatherings.Recent upgrades have transformed this home, with a fresh coat of paint throughout, new flooring throughout. The lower level has been thoughtfully renovated with two egress windows and includes a modern bathroom, a cozy 4th bedroom, and a generous family room, creating additional space for leisure and family activities.The property also includes a single car garage with ample storage solutions, ensuring that you'll have room for all your essentials. Recent maintenance updates include a new electrical panel in 2024, a furnace replacement in 2022, and central air conditioning installed in 2023. With an abundance of natural light flooding every corner, this home offers a warm and inviting atmosphere on a quiet street close to all St.Thomas has to offer. Don't miss the opportunity to make this lovely house your new home! (id:52600)





