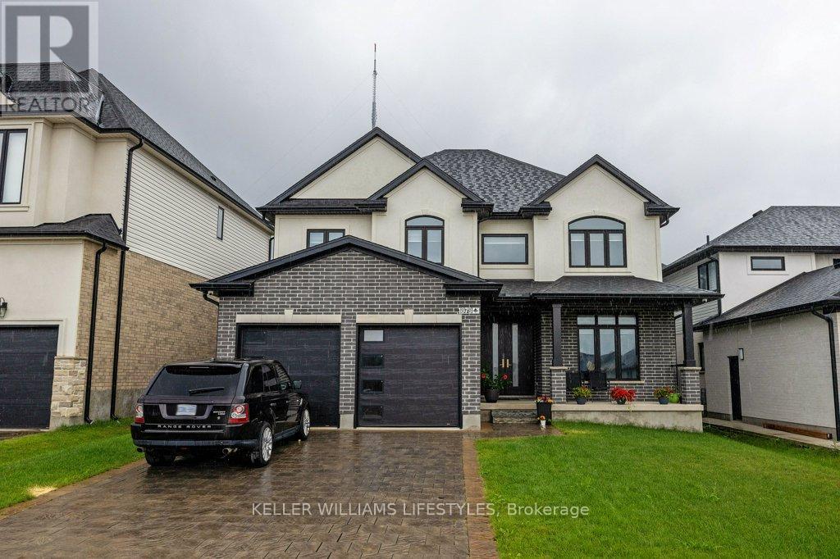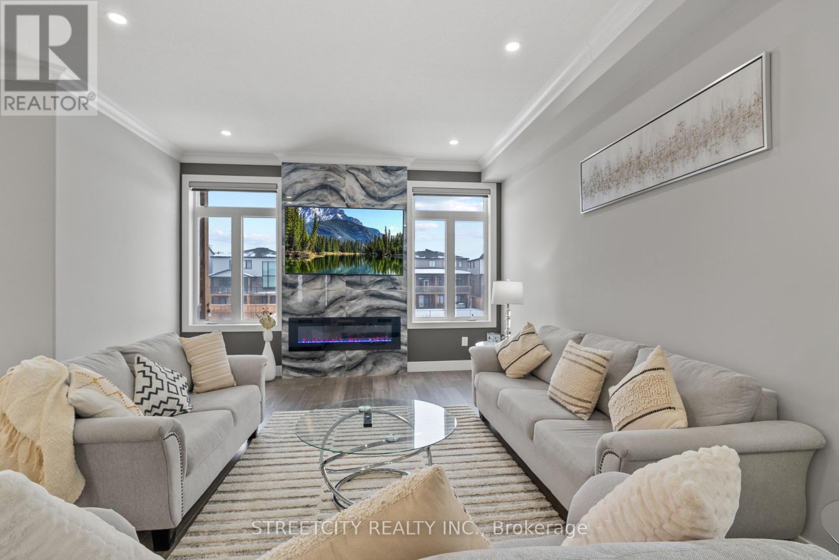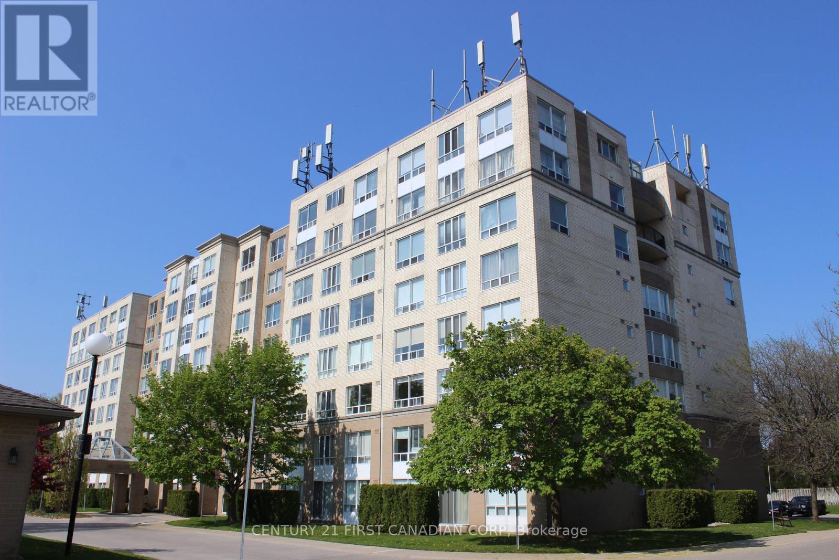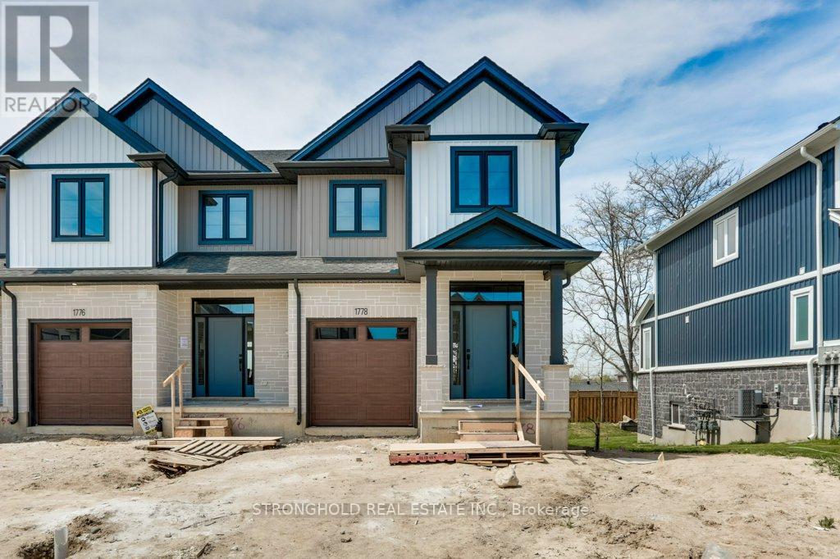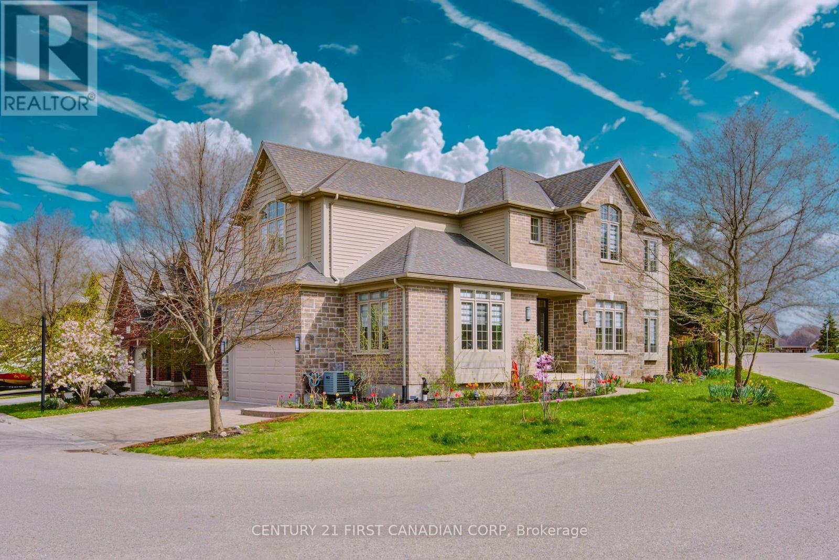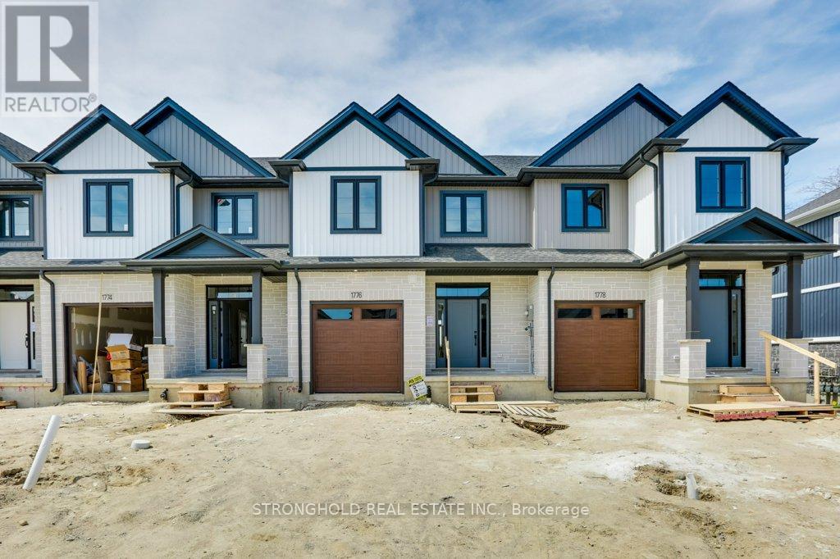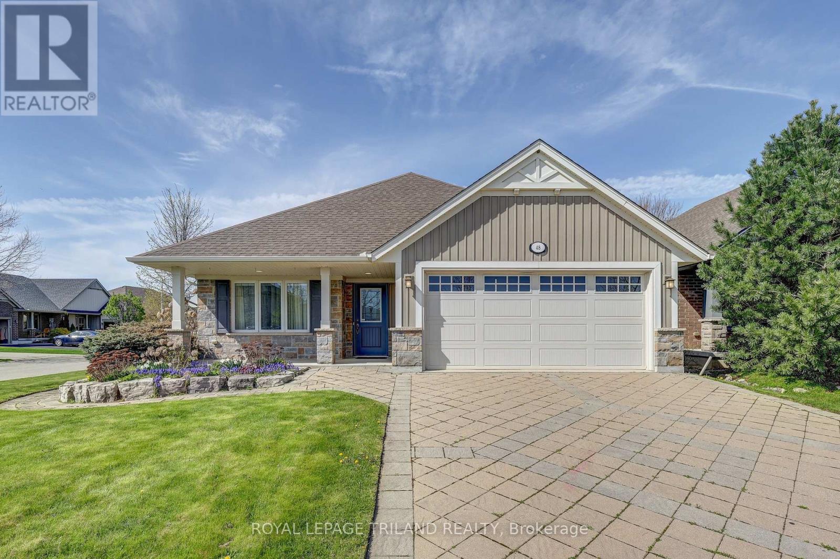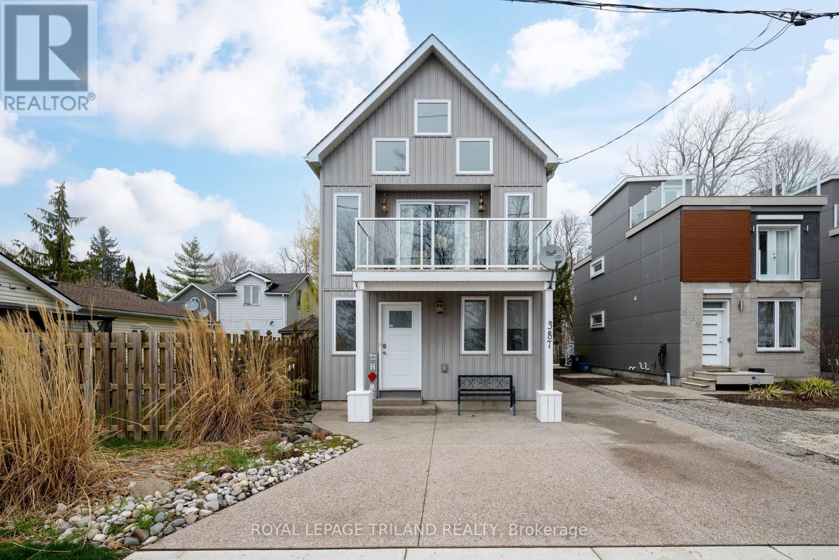67 Britannia Avenue
London North, Ontario
Welcome to 67 Britannia Avenue, a raised bungalow that combines mid-century charm with modern updates in one of London's most adaptable neighbourhoods - ten minutes from virtually everywhere! This home offers incredible versatility, making it ideal for families with teenagers, those seeking multi-generational living options, entrepreneurs with home-based businesses, and investors. This beautifully updated home features bright and spacious living spaces, including a welcoming porch and foyer leading to an airy living room with a gas fireplace, perfect for cozy nights in. The well-equipped kitchen impresses with a brick feature wall, built-in shelving, and cabinetry with ample storage space. It seamlessly connects to the dining area, with patio door access to the fenced backyard, perfect for entertaining. Imagine summer get-togethers on the large, partially covered deck, coffee on the patio, or relaxing and recharging by the inground pool. There is also plenty of additional space for a fire pit, vegetable garden, or to give children or pets space to play. A private double driveway offers parking for up to three vehicles, with additional street parking available. The main level also offers three spacious bedrooms with closets for easy storage and a 4-piece bathroom with laundry for added convenience. Savvy homebuyers will be particularly interested in the partially finished basement with separate front and rear entrances, which provides unlimited potential for an in-law suite, income helper or home-based business. Significant updates include new electrical and plumbing (2023) and a central A/C unit replacement (2022), ensuring efficiency and peace of mind. Located just minutes from downtown, shopping, Western University, parks, public transit, and schools, this home offers comfort, convenience, and investment potential. (id:52600)
1879 Boardwalk Way
London South, Ontario
Experience Luxury Living in Warbler Woods, West London, Step into elegance with this thoughtfully designed home nestled on a spacious lot in the prestigious Warbler Woods neighbourhood. From the moment you enter the grand 2-storey foyer, the open and flowing floor plan welcomes you, leading to formal living and dining spaces as well as an oversized family room, complete with a gas fireplace.The custom kitchen is a chefs dream, boasting premium BOSCH appliances, a sprawling island with quartz countertops, a coffee nook, and a generous walk-in pantry, perfect for culinary creations and entertaining. Upstairs, the master suite offers a private retreat with a luxurious 5-piece ensuite and a spacious walk-in closet. Each of the four bedrooms features its own ensuite, ensuring ultimate comfort and privacy for family or guests. Elegant details include exterior and interior pot lights, 9ft ceilings on all levels, 8ft doors on the main floor, and stunning custom chandeliers. Natural light floods the home, enhancing its warmth and charm. The ready-to-finish basement offers exciting potential with egress windows, 9ft ceilings, and a separate side walkout, ideal for creating a secondary suite. Outside, enjoy the fully fenced backyard, perfect for relaxation or entertaining, and the convenience of a double-car garage and interlocking driveway with parking for four. This home is close to top-rated schools, scenic parks, shopping, dining, and major transportation routes.Discover the perfect combination of luxury, comfort, and contemporary style in this exceptional property. (id:52600)
1337 Medway Park Drive
London, Ontario
Welcome home to 1337 Medway Park Drive! A new subdivision in Creekview, which is a sought-after community in North West London Hyde Park. 2800 SQFT home features 4+2 bedrooms, 4.5 washrooms, a PREMIUM WALKOUT lot backing on the creek, and a FULLY FINISHED basement with a separate entrance and kitchen. Almost 4000 SQFT of total finished living space! Enjoy an open-concept layout with 10 FT ceilings and 8FT doors on the main floor with a grand foyer, spacious living room, and an upgraded kitchen, quartz counters, cabinets, and breakfast bar. The second floor has 9 FT ceilings, 8FT doors, 4 good-sized bedrooms, and a luxurious master bedroom with an attached walk-in closet, as well as another bedroom with a full bath. The high-ceiling basement is fully finished with a RARE walkout premium and a separate entrance. The lower level features approx 1064 SQFT and a bright layout with 9 FT ceilings, a bedroom, a full washroom, a full kitchen, and a dining/living room. Completely finished from top to bottom, ready to move in! (id:52600)
Main Floor - 389 Boler Road
London South, Ontario
Main Floor Unit for Lease. Welcome to this beautifully updated brick bungalow situated on a spacious lot in the heart of Byron. Just steps from Byron Village Plaza, Springbank Park, top-rated schools, and all the fantastic amenities this vibrant community has to offer.This main floor unit has been thoughtfully renovated with flooring, a modern kitchen, fresh paint, and more. It features 3 spacious bedrooms, 1.5 bathrooms, and private in-unit laundry (not shared).The backyard offers a peaceful retreat with a large laneway for ample parking, lovely landscaping, a pond, multiple sitting areas, and vibrant flower beds.Tenants are responsible for clearing snow from the sidewalk and entryways. Asking: $2,300/month + $200 for Utilities - If utility usage exceeds the amount, any overage will be split 60% (main floor tenant) and 40% (basement tenant). (id:52600)
1510 Richmond Street
London North, Ontario
Welcome to this fully furnished 2 bedroom, 2 bathroom condo in the desirable Wyndham Gate Condominiums, offering 1,408 sq. ft. of updated living space in a prime North London location.This bright and spacious condo is the largest two bedroom unit in the building and features brand new vinyl flooring throughout with no carpet, upgraded bathrooms with modern sinks, and the convenience of in-suite laundry and a dishwasher. Enjoy two reserved parking spaces (onecovered and one outdoor) in a professionally maintained building with controlled entry, a fitness center, and sauna. Ideally situated just minutes from Western University, Masonville Mall, and major bus routes, this is an exceptional rental opportunity perfect for students or professionals seeking comfort and convenience. Rent is plus hydro, cable and internet; water isincluded. Book your showing today! (id:52600)
1778 Finley Crescent
London North, Ontario
These beautifully upgraded townhomes showcase over $20,000 in builder enhancements and offers a spacious, sunlit open-concept main floor ideal for both everyday living and entertaining. The designer kitchen features upgraded cabinetry, sleek countertops, and modern fixtures, while the primary bedroom includes a walk-in closet and a private ensuite for added comfort. Two additional generously sized bedrooms provide space for family, guests, or a home office. The main level is finished with durable luxury vinyl plank flooring, while the bedrooms offer the cozy comfort of plush carpeting. A convenient laundry area adds functionality, and the attached garage with inside entry and a private driveway ensures practicality and ease of access. Outdoors, enjoy a private rear yard perfect for relaxing or hosting gatherings. The timeless exterior design is enhanced by upgraded brick and siding finishes, all located in a vibrant community close to parks, schools, shopping, dining, and public transit, with quick access to major highways. Additional highlights include an energy-efficient build with modern mechanical systems, a basement roughed in for a future unit, contemporary lighting throughout, a stylish foyer entrance, and the added bonus of no condo fees. (id:52600)
54 - 2650 Buroak Drive
London North, Ontario
Open concept ONE LEVEL townhome in sought after northwest London. Highlights include an stunning detail in architectural finishings by Auburn Homes. Enjoy an entertainers/chefs kitchen with large breakfast bar island with wine rack, pantry, quartz countertops, all overlooking great room and dining room, with gas fireplace. Very bright premium END UNIT with lots of natural light. Large primary bedroom with vaulted ceiling, Large walk-in closet, and 4 pc bath which includes make up desk. 2nd bedroom or den with double closets, main floor laundry, and double car garage with openers complete the main floor. Lovely covered front porch for morning coffee or evening martini. Enjoy an afternoon BBQ as well as sunsets on your spacious sundeck. The lower level offers 9 ft. ceilings and large windows, finished rec room with fireplace, bedroom and 4 piece bath. Never water, cut the grass or shovel snow again! Easy living with an extra sense of community. Class and quality come together. (id:52600)
42 - 515 Skyline Avenue
London North, Ontario
Beautifully Updated 4+2 Bed Home with Income Potential! Welcome to 515 Skyline Avenue #42, a beautifully updated home in the highly sought-after Uplands neighborhood, just a short walk from the top-rated Jack Chambers Public School. Built in 2012 but looking and feeling like new, this move-in-ready gem offers 4+2 bedrooms, 3.5 bathrooms, and a fully finished basement with a second kitchen, making it perfect for an in-law suite, guests, or even an income-generating opportunity. Step inside to an open-concept layout designed for today's lifestyle. You'll find a bright main floor office, an elegant formal dining room, and a stunning eat-in kitchen with sleek cabinetry, a spacious pantry, and stainless steel appliances. The family living room, filled with natural light, invites you to unwind by the cozy gas fireplace a perfect spot for family time or entertaining friends. Convenient main floor laundry adds to the thoughtful design.Upstairs, the primary retreat offers a luxurious 5-piece ensuite with a jetted tub and two generous closets. Three additional bedrooms and a beautifully appointed 5-piece main bath complete the second floor, providing plenty of space for everyone.The basement with a separate entrance, its own laundry, and a second kitchen offers incredible versatility ideal for hosting guests, accommodating extended family, or creating a private rental suite.Outside, you'll fall in love with the beautifully landscaped yard featuring flowering trees, hand-picked perennials, and a large patio that's perfect for summer gatherings. A double garage and private driveway complete this exceptional package.All this, just minutes from Western University, University Hospital, Masonville shopping, parks, golf courses, and more while providing that privacy and exclusivity. The buyer has an option to purchase all furniture and chattels, making this an effortless, turnkey move into your dream home or a cash-flow-ready investment. And as a Bonus, no rental appliances!! (id:52600)
1776 Finley Crescent
London North, Ontario
These beautifully upgraded townhomes showcase over $20,000 in builder enhancements and offers a spacious, sunlit open-concept main floor ideal for both everyday living and entertaining. The designer kitchen features upgraded cabinetry, sleek countertops, upgraded valence lighting and modern fixtures, while the primary bedroom includes a walk-in closet and a private ensuite for added comfort. Three additional generously sized bedrooms provide space for family, guests, or a home office. The main level is finished with durable luxury vinyl plank flooring, while the bedrooms offer the cozy comfort of plush carpeting. A convenient laundry area adds functionality, and the attached garage with inside entry and a private driveway ensures practicality and ease of access. Outdoors, enjoy a private rear yard perfect for relaxing or hosting gatherings. Comes with a 10 x 10 deck with no stairs, stairs can be added for $3,000. The timeless exterior design is enhanced by upgraded brick and siding finishes, all located in a vibrant community close to parks, schools, shopping, dining, and public transit, with quick access to major highways. Additional highlights include an energy-efficient build with modern mechanical systems, a basement roughed in for a future unit, contemporary lighting throughout, a stylish foyer entrance, and the added bonus of no condo fees. (id:52600)
17 - 1028 Commissioners Road W
London South, Ontario
Stunning Renovated Walkout Condo Across from Springbank Park! Rarely offered and impeccably updated, this spacious end-unit walkout condo offers over 3,000 sq ft of finished living space in one of Byron's most desirable locations just steps to Springbank Park and a short walk to Byron Village. Completely renovated in the past 3.5 years, this home blends luxury, comfort, and modern design. The main floor features an impressive open-concept layout with 10 tray ceilings, engineered hardwood flooring, and an abundance of natural light through large windows with California Shutters. A gas fireplace framed in stylish shiplap anchors the great room, while the chefs kitchen boasts an oversized quartz peninsula, newer stainless steel appliances, and custom cabinetry that reaches to the 9 ceilings. The expansive primary bedroom offers a true retreat, complete with a spa-like ensuite featuring a freestanding tub, heated floors, glass walk-in shower, and double vanity. The fully finished walkout lower level includes large windows, a spacious family room, two additional bedrooms (one currently used as a home gym), and a modern 3-piece bathroom. Additional highlights include a newer furnace, central air, and on-demand water heater (all owned). A rare opportunity to own a luxury walkout unit in a prime locationdont miss it! (id:52600)
48 Ambleside Drive
St. Thomas, Ontario
This beautiful Hayhoe built bungalow is situated in desirable Dalewoood Meadows in St. Thomas. With a charming curb appeal, this property houses accessibility features for those with mobility hurdles or anyone seeking a one floor dwelling lifestyle. Exterior features include an inviting interlock brick driveway that leads to a double car garage with a level entrance, rear concrete deck overlooking the gardens and a fully fenced yard. Inside and you are greeted to a warm space to call home. Housing 2 bedrooms, 2 bathrooms, main floor laundry room and a kitchen adorned with hard counters this lovely abode hits the mark! The lower level is ready to finish to add additional living space. Close to nature trails, 1 Password Park and convenient commute to London are some of the reasons why this property a must have. Welcome to 48 Ambleside Drive! (id:52600)
387 Front Street
Central Elgin, Ontario
Welcome to 387 Front Street is an exceptional custom-built home perched high bove the village with dramatic lake views from your main living areas. The rear yard offers privacy and a natural ravine setting. You are way above the hustle and bustle but just a short walk to all of Port's coastal ameneties, delicious restaurants, shopping and our blue flag beach. Design features such as private entry to the primary suite make generating income a real way to hack your mortgage while not costing you the opportunity of staying at your cottage during prime time. This gem also features a detached garage that potentially could be converted into an accessory dwelling on the property for maximum value. Above grade, the home features 3 luxurious bathrooms and 2 well appointed bedrooms; the master with a large walk-in closet. On the second level, expansive windows flood the space with natural light and provide uninterrupted vistas of Lake Erie. The ceiling vault elevates the living space. The kitchen is well equipped with high-end appliances, ample counter space, and a large pantry. The basement is ready for your finishes. It has dry-core flooring and drywall already installed, it also has a rough in for bathroom and sump pump with battery backup. It's a 13 year old custom home with room for your own touches and value adds. Don't miss out! (id:52600)

