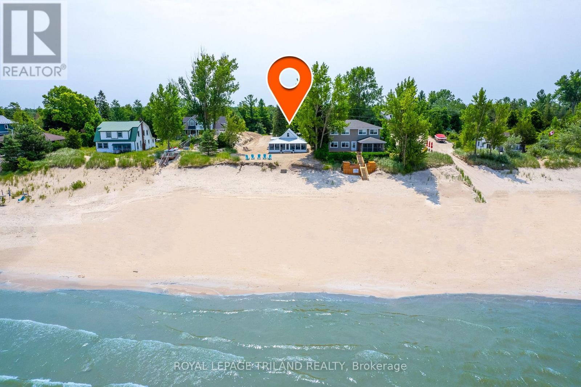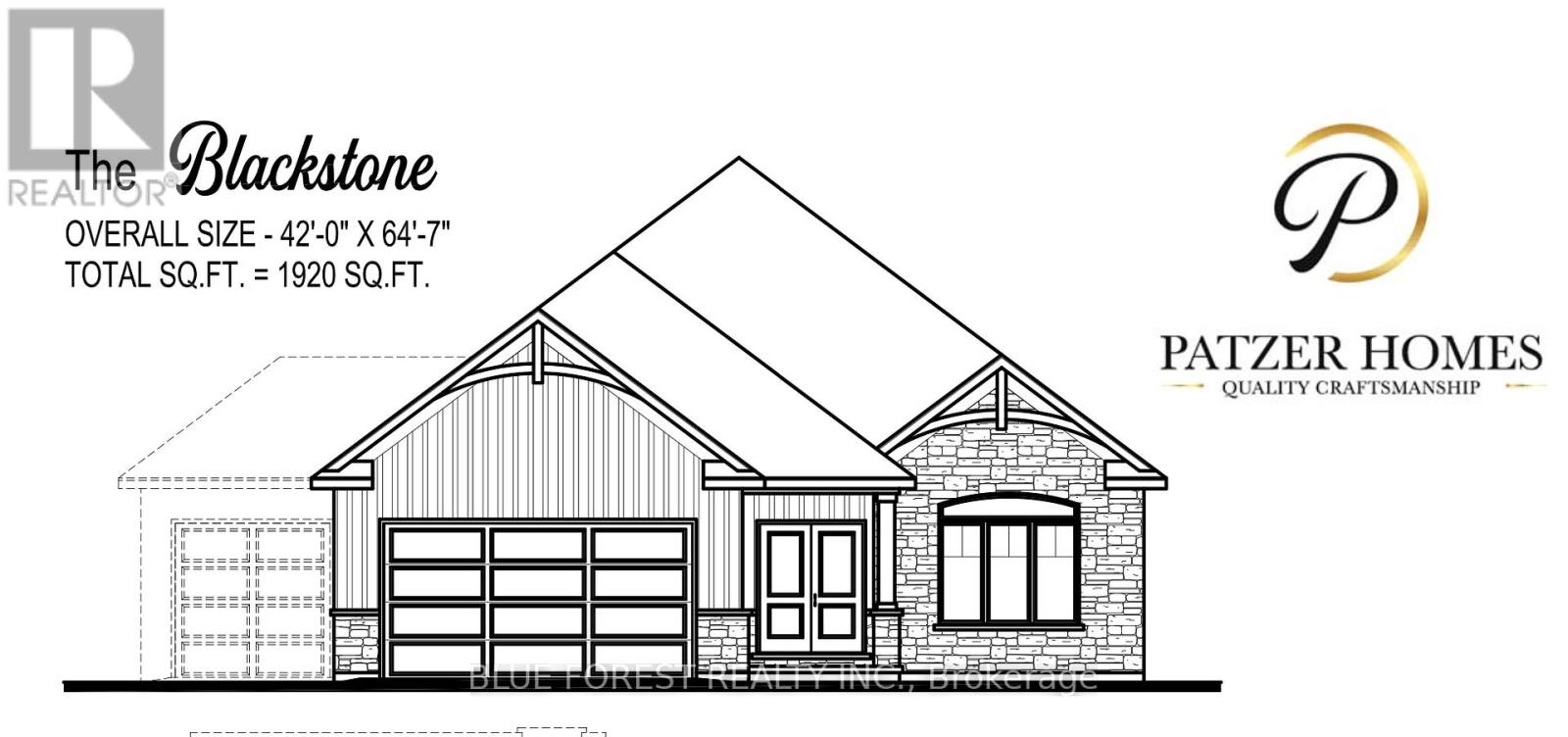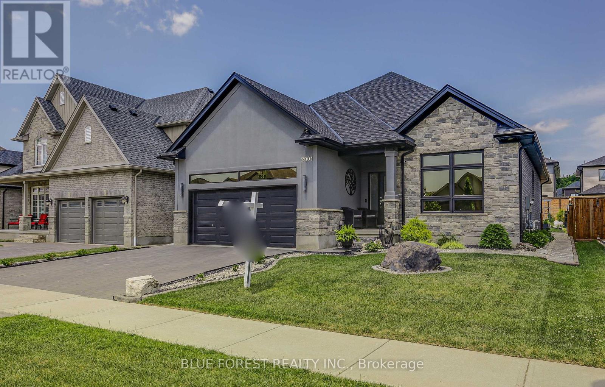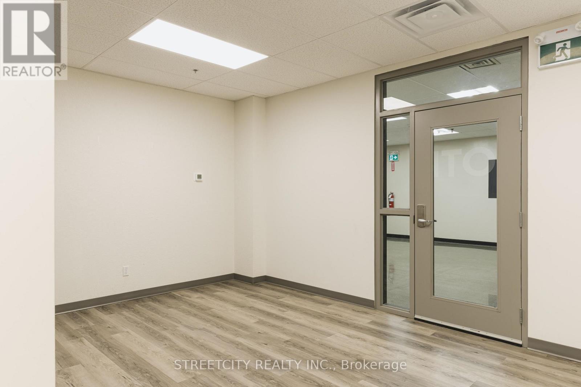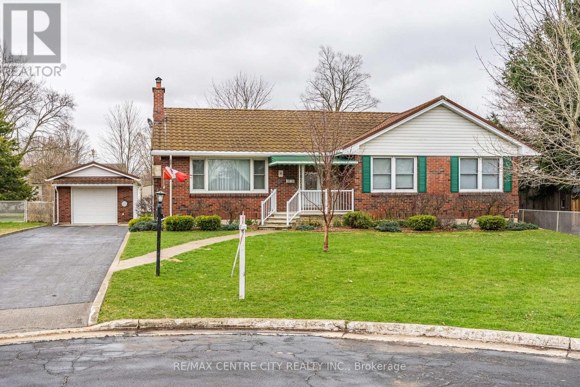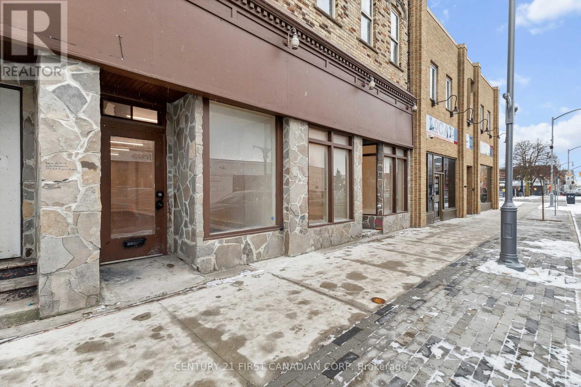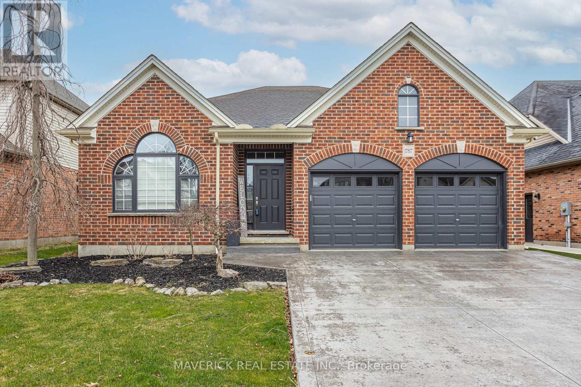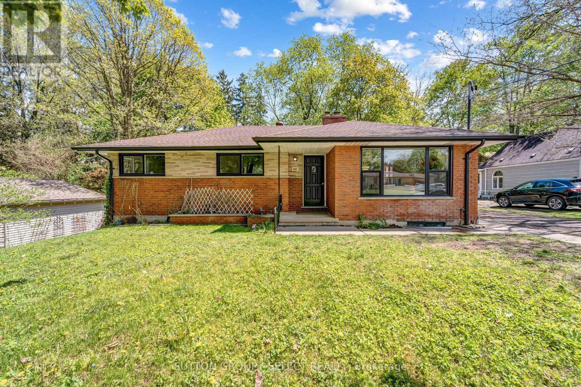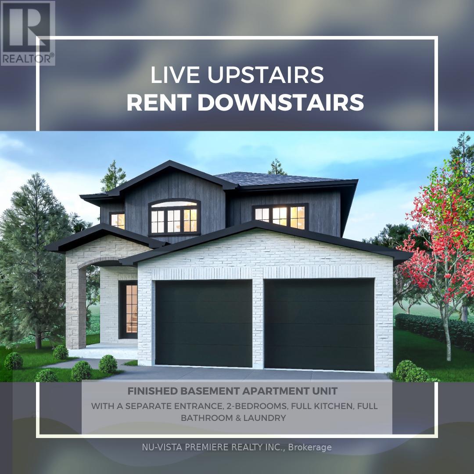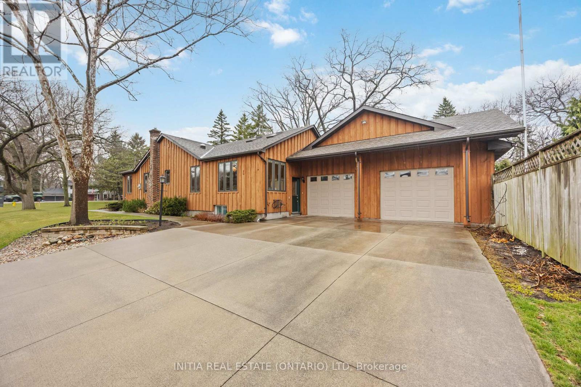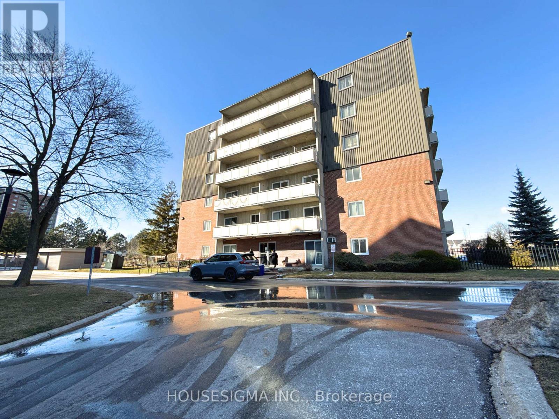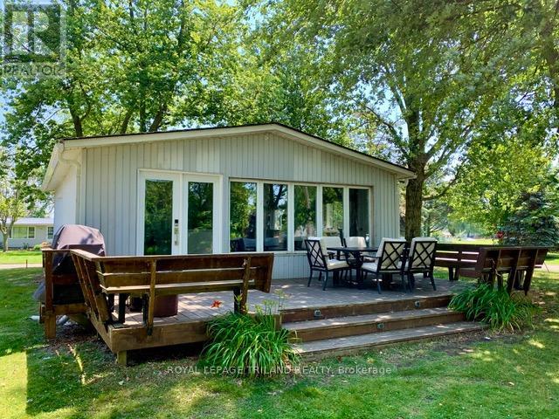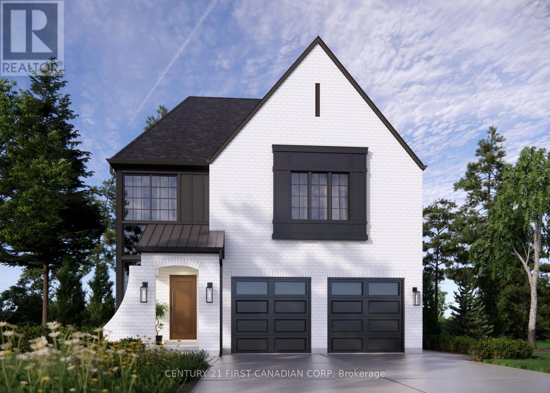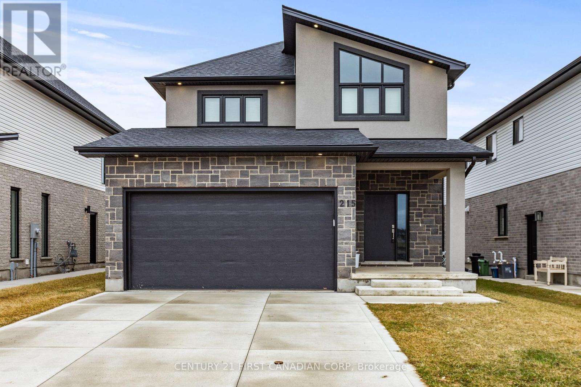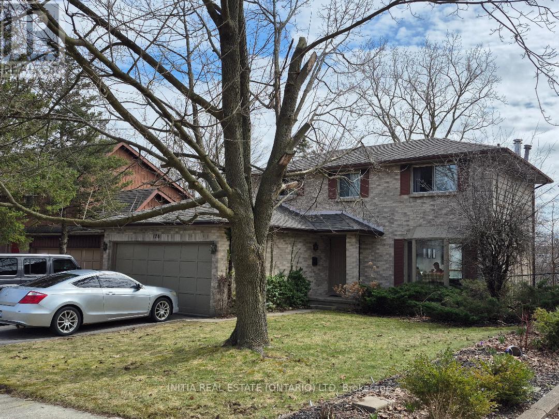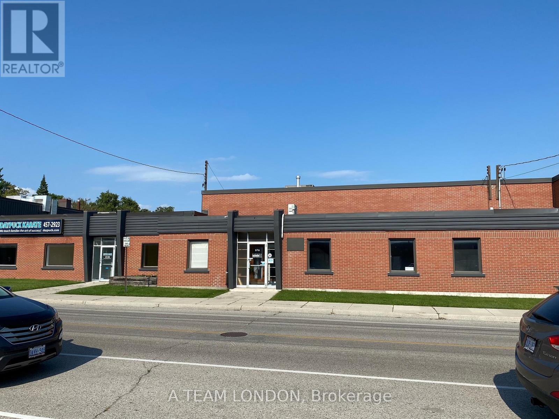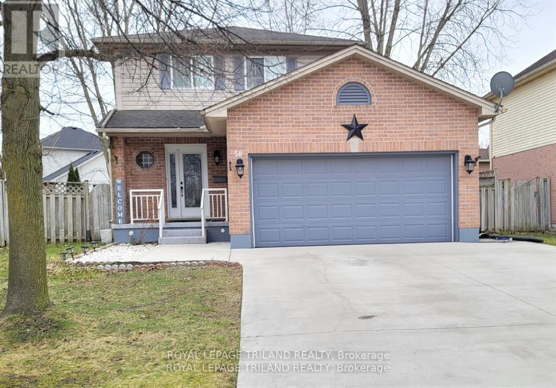6768 East Parkway Drive
Lambton Shores, Ontario
IPPERWASH LAKEFRONT PROPERTY AT ITS FINEST | Fall in love with this truly exceptional 1.15 acre beach level lakefront stunner, containing the quintessential & perfect 4 bedroom beach house & boasting 103 FT of sparkling Lake Huron frontage at one of the best beaches in the Great Lakes Basin. Tucked away just a few min south of Port Franks & w/ everything you need in Grand Bend or Forest, the Ipperwash area beaches are known for safe & shallow swimming, easy accessibility to the lake, & most importantly, consistently expansive & sandy shorelines, w/ this lakefront gem being a prime example of Ipperwash's excellent beach life reputation! This is one of the larger lots in this neighborhood, w/ ownership extending to the waters edge & w/ enough space for expansion going into the future - a legitimate legacy property for the ones you love. Imagine stepping out your lakefront door to watch the kids or grandkids swimming in the evening sunset. This expansive & generous lot offers ample opportunity for growing your living space w/ a new 4 season home just beyond the existing beach house; a rock solid structure which could then be kept as an exemplary lakefront beach house w/ enough space across the 1.15 acres to still foster premium privacy & epic lakefront views for both buildings! Or, do nothing at all and enjoy the immaculate beachfront 4 bed 3 season bungaloft ready to go on DAY 1 as if it was dropped on this world-class shoreline straight out of a guide to classic Cape Cod Beach Houses. From the decor & colors in the built-in lakefront sunroom/dining lounge to the flawless blend of vintage & updated finishes throughout, this is the definitive beach house, the perfect start to your soon to be lakefront compound at this idyllic Ipperwash beach location. (id:52600)
12 Royal Crescent
Southwold, Ontario
CUSTOM BUNGALOW IN TALBOTVILLE MEADOWS, THE NEWEST PREMIUM SUBDIVISION IN TALBOTVILLE! Patzer Homes proudly presents this custom-built 1,920 sq.ft. "BLACKSTONE" executive bungalow. This thoughtfully designed one-floor plan features an open-concept kitchen that flows seamlessly into the dinette and a spacious great room, perfect for entertaining or relaxing at home. Enjoy a primary suite with a walk-in closet and 5 piece en-suite. 1 additional bedroom, 4pc bath and inside entry from the garage to the mudroom/laundry completes this home. HOME IS TO BE BUILT. VARIOUS DESIGNS AVAILABLE. OTHER LOTS TO CHOOSE FROM WITH MANY CUSTOM OPTIONS. (id:52600)
17 Royal Crescent
Southwold, Ontario
CUSTOM BUNGALOW IN TALBOTVILLE MEADOWS, THE NEWEST PREMIUM SUBDIVISION IN TALBOTVILLE! Patzer Homes proudly presents this custom-built 1,828 sq.ft. "DERWIN 2" executive bungalow. This thoughtfully designed one-floor plan features an open-concept kitchen that flows seamlessly into the dinette and a spacious great room, perfect for entertaining or relaxing at home. Enjoy a primary suite with a walk-in closet and 5 piece en-suite. 1 additional bedroom, 4pc bath and inside entry from the garage to the mudroom/laundry completes this home. PHOTOS FROM PREVIOUS MODEL HOME. HOME IS TO BE BUILT. VARIOUS DESIGNS AVAILABLE. OTHER LOTS TO CHOOSE FROM WITH MANY CUSTOM OPTIONS. (id:52600)
215 - 516 John Street N
Aylmer, Ontario
Fully built out office space with several workspaces, many private offices a board room and lunchroom with kitchenette. Located in Aylmer's Elgin Innovation Centre. Separate warehousing and industrial space available. (id:52600)
88 Pine Street W
Aylmer, Ontario
Location, location, location! Situated on a sought after, quiet cul-de-sac and walkable to downtown is this Midcentury Modern gem. Enter the bright, open foyer, to your left is a large and welcoming family room which opens to the dining room. A perfect set up for hosting family dinners! Around the corner is a cute eat in kitchen. Venture down the hall, past the built in cabinetry and you will find the main 4pce bath directly at the end, surrounded by three spacious bedrooms. The love and care this home has received over the years is more than evident. The lower level offers a large family room completed by an original Mid Mod Bar, in pristine original condition. The balance of the basement is storage, utility, laundry and cold room. Outside the extra large lot means you will have lots of space for relaxation and play! Fenced for both children and furbaby's safety, you can relax on the terrace while they play. A large garden shed means lots of space to store bikes, yard equipment and toys so you can use the detached garage to park the car. This is the home you've been waiting for! Important updates include, breaker panel and on demand water heater. (id:52600)
Unit 3 - 626 Talbot Street
St. Thomas, Ontario
Fantastic commercial space available for lease in downtown St. Thomas, ON, offering a great opportunity for various business types. This unit has recently had an upgraded washroom and fresh paint throughout and ready for a new tenant, it's move-in ready to suit your needs. Can be leased together with Unit 4 (total 1,513 square feet) for those requiring additional space, or on its own. The landlord open to completing leasehold improvements at competitive rates to customize the space to your needs. Additional $5 TMI applies, and tenants will cover water, hydro, and gas. (id:52600)
Unit 4 - 626 Talbot Street
St. Thomas, Ontario
Beautifully updated commercial space available for immediate lease. Featuring new flooring and a refreshed interior and new washroom, this unit is ready for your business. Can be leased on its own or combined with Unit 3 (total of 1,513 square feet) for a larger space if needed. It also includes convenient access to a basement for additional storage. The landlord would be open to completing leasehold improvements at a good rate to help tailor the space to your business. An additional $5 TMI applies, and tenants are responsible for water, hydro, and gas. Don't miss the chance to secure this versatile space in a prime location! (id:52600)
1787 Ironwood Road
London, Ontario
Welcome to 1787 Ironwood Rd, a beautifully updated bungalow in desirable Byron! This spacious home features 2 bedrooms on the main floor, plus 1 bedroom and a den in the fully finished basement perfect for extended family or guests. Enjoy cooking and entertaining in two updated kitchens, each with large islands and modern finishes. Step outside to a huge deck overlooking a fully fenced yard ideal for summer gatherings, children, or pets. The concrete driveway, 2-car garage, and additional shed provide ample parking and storage. Enjoy peace of mind in this ENERGY STAR qualified home, complete with a camera and alarm system, as well as recent upgrades including a new air conditioner and sump pump (2024). With a few small changes, the lower level could easily be converted into a 2- or 3-bedroom in-law suite or income property an excellent opportunity for multigenerational living or rental income. Located in one of London's most sought-after neighbourhoods, this home is move-in ready, and the closing date is flexible to suit your needs. Don't miss your chance to make it yours! (id:52600)
402 North Street
London, Ontario
Attention Investors or those that would love to live mortgage free, this completely renovated Two units Bungalow 3+2 is located in the heart of Byron, Steps away from the most popular park in London, "Springbank Park" Fully renovated & permitted for two Units with all fire separation & soundproofing up to OBC with both units rented out with option of vacant possession It is Ideal for those who are looking for a hands-free investment Net Net Income. The main floor unit includes three bedrooms, a bathroom, Brand new high-end kitchen cabinets with quartz countertops & SS appliances, Solid Vinyl floors throughout, a living & dining room with lots of natural light, laundry, and plenty of storage, rented for $2,250 plus all utilities (until Aug 2025). The lower level unit with a Walkout entrance has two big bedrooms with egress windows, a renovated bathroom, a New kitchen, laundry, very spacious living & Dining room. Currently, the Lower level is rented for $1,675 plus all Utilities. Headache-free, this home offers high-quality workmanship renovations, separate 2 Gas & Hydro meters with ESA fully certified, owns 2 brand new Furnaces, 2 water heaters & AC. Sitting in an Oversized Lot with a detached garage, garden shed, and extra-long double driveway that fits up to 6 cars, this home fulfills all your expectations and builds equity or cash flow from the first day. It is located in a mature neighbourhood close to 401, best-rated schools, library, Hospital, Downtown, shopping plaza, Public transportation, & Lots of amenities! (id:52600)
71 Belgrave Avenue
London, Ontario
Charming & Unique Home in the Heart of Old South Steps from Wortley Village!Welcome to this one-of-a-kind home located in the highly sought-after neighbourhood of Old South London, just a short stroll from Wortley Village named Canada's Best Neighbourhood in 2013! Enjoy the charm and convenience of village living with amenities like grocery stores, cafes, pubs, restaurants, boutique shops, hardware stores, and more right at your doorstep.This well-maintained home offers a unique and spacious layout perfect for families or professionals alike. The upper level features three generously sized bedrooms and a full bathroom, including a standout sunken primary bedroom that adds a stylish architectural touch.On the main level, you'll find a sunken living room full of character, and a beautifully updated open-concept kitchen and dining area, complete with a large marble island ideal for entertaining. A bright sunroom addition opens up to the private,fully fenced backyard featuring a patio and elevated deck seating are perfect for summer gatherings or relaxing with a book.A few steps down from the main level is a second full bathroom, and the fully finished basement offers a comfortable family room for extra living space. Ample parking includes a carport and multiple driveway spots.Outdoor enthusiasts will love the proximity to the Thames River bike paths, scenic walking trails, and nearby parks. Don't miss your chance to own a truly special home in one of London's most vibrant and welcoming communities! (id:52600)
6497 Heathwoods Avenue
London, Ontario
TO BE BUILT: Finished Basement with Separate Entrance INCLUDED!The Kent Model by Bridlewood Homes is now available in the highly sought-after Magnolia Fields community! Set on an impressive 36'x189' lot, this home stands out as one of the most prestigious locations in the area. The spacious main floor offers an open and inviting layout, with living, kitchen, and dining areas designed for modern living. Upstairs, you'll find four generously sized bedrooms and two full bathrooms. The basement layout can be customized to your needs. making this home ideal for families who value both comfort and affordability.Located close to shopping, major amenities, and everything Lambeth has to offer, this home provides the perfect blend of convenience and luxury. Plus, the finished basement with a separate entrance offers endless possibilities, from a private guest suite to a multi-generational living space.Contact us today for more information! **EXTRAS** Custom Layouts Available. Contact for additional floor plans (id:52600)
1311 Lakeshore Road
Sarnia, Ontario
Live on prestigious Lakeshore Road in this charming, unique 3-bed, 2-bath impeccably cared for bungalow on a large corner lot, just steps from the beach, parks, trails, shopping and schools. The modern kitchen features custom maple cabinets, Belgian tile while the sunroom showcases Velux skylights, Pella windows with built-in blinds, and cathedral ceilings. Natural light floods the inside space through large windows, skylights and 4 sola tubes. The sunken living room boasts a gas fireplace, complemented by Canadian Maple hardwood floors. The master bedroom offers an ensuite and walk-in closet. The lower level includes a sunken family room, rec-room, storage, cold room, utility room, laundry room and workshop. Home was extended in 1992 and 2009 with high-quality materials. The spacious double garage (31.4x23.2) includes two 10x8 doors. Enjoy the private fenced backyard oasis with a concrete patio, gazebo, and large shed. Notice the extensive landscaping. (id:52600)
401 - 1104 Jalna Boulevard
London, Ontario
All utilities (heat and hydro) are included in the condo fees! This 2-bedroom, 1-bath condo is just steps from White Oaks Mall, making it perfect for first-time buyers or investors. The unit features ample storage, an eat-in kitchen with appliances, and a living room with hardwood floors. Enjoy your spacious private balcony, perfect for a morning coffee or simply relaxing. The primary bedroom is bright and spacious, featuring laminate flooring and a walk-in closet. The second bedroom is a good size and also offers laminate flooring. Condo fees also cover access to the gym, sauna, and outdoor pool. Conveniently located near shopping, dining, public transit, and with plenty of parking, plus quick access to Highway 401. (id:52600)
16 Howey Avenue
Norfolk, Ontario
Welcome to your dream cottage in beautiful Long Point. This charming, updated cottage is situated on a large corner lot & offers two boat slips (26x18 & 36x12) on the inner bay boat channel - perfect for boating enthusiasts. Just a two-minute walk to the stunning Long Point Beach, this location provides the ultimate blend of relaxation & adventure. The cottage features a bright & airy living area with a vaulted ceiling, a newly updated kitchen (2021/22) with quartz counters, subway tiles, stainless steel appliances, & a breakfast bar. The bathroom has been modernized, & the convenience of an in-house washer & dryer is included. Enjoy outdoor living on the large deck, perfect for dining & relaxation, or gather around the fire pit under the mature trees. The backyard backs onto protected green space, ensuring peace & privacy. When not used personally, the cottage is operating as a successful AirBnB, generating over $56,000 in rental income (2024). Don't miss this incredible opportunity! (id:52600)
1382 Shields Place E
London, Ontario
Customize Your Brand New Dream Home in Foxfield North - Welcome to Foxfield North, one of North Londons most sought-after communities! This stunning 4-bedroom, 2,516 sq. ft. detached home is to be built, offering you the unique opportunity to customize the interior finishes to match your style and vision. From the moment you arrive, you'll be impressed by the modern exterior design, featuring a striking combination of masonry, board-and-batten, and black-framed windows for unbeatable curb appeal. Nestled on a quiet cul-de-sac, this home provides the perfect balance of elegance and comfort. Step inside to an expansive open-concept main floor, perfect for entertaining. The chef-inspired kitchen overlooks the living and dining areas and features custom cabinetry, quartz countertops, a spacious island with breakfast bar, and an expansive walk-in pantry. Oversized windows and patio doors flood the space with natural light. Upstairs, you'll find four generous bedrooms, including a luxurious principal suite with a walk-in closet and spa-like ensuite featuring double sinks and a glass-enclosed curb-less shower. A second-floor laundry room with sink adds extra functionality for busy households. Located in Foxfield North, this home offers easy access to top-rated schools, parks, shopping, restaurants, and all the amenities Hyde Park has to offer. Now is your chance to build your dream home, fully customizable and available for pre-construction pricing! Contact Patrick today for more details. (id:52600)
28 Redford Road
London, Ontario
Introducing 28 Redford Road, an esteemed residence nestled in the northern part of London. This location is highly convenient, being just minutes away from the hospital, Western University, LTC public bus stops, the mall, and the Sunningdale golf field, making it an excellent choice for families. The property boasts a generous lot size (100 ft frontage, 137 ft depth) adorned with mature trees, creating a tranquil oasis that feels far removed from the city's hustle and bustle. All appliances are brand new. With four bedrooms and two full bathrooms, it offers ample space for comfortable living. Inside, you'll be greeted by beautiful hardwood flooring, a roomy eat-in kitchen, and the warmth of both gas and wood-burning fireplaces. The residence also features a double garage and an expansive front porch that provides charming views of the street. Step outside to discover a covered back porch leading to an inviting in-ground pool, complete with a pool house and outdoor washroom. This generous four-level side-split home is being sold in its current condition, with no warranties or representations provided by the Seller. For further details, please contact the listing agent. The basement offers a blank canvas, ready to be tailored to the new owner's preferences. Please note that all measurements are approximate (id:52600)
215 Roy Mcdonald Drive N
London, Ontario
Welcome to this stunning 4-bedroom, 2.5-bathroom detached home located in a desirable Southwest London neighborhood!. This spacious and thoughtfully designed home offers over 2363sq. ft. of living space, perfect for families and those who love to entertain. The main floor features a bright and open concept layout, including a large living room with a cozy fireplace and hardwood flooring, a modern kitchen with stainless steel appliances, and a generous dining area. The primary suite includes a walk-in closet and a luxurious 4 piece ensuite bathroom, offering a perfect retreat after a long day. The home also boasts three additional spacious bedrooms, ideal for children, guests, or a home office. Enjoy outdoor living with a private backyard, ideal for summer BBQs and relaxation. The attached two-car garage offers ample parking, storage and convenience. Located close to park, schools, shopping, and major transportation routes 401 & 402, this home is perfect for families seeking comfort and convenience. Don't miss out on this incredible opportunity. Book your showing today! (id:52600)
1163 Crumlin Side Road
London, Ontario
Designed for those who appreciate both luxury and privacy, this estate boasts a 3-car garage with convenient stairs to a fully finished basement and a small mezzanine for additional storage. This expansive & private backyard includes multiple decks, a charming balcony, an inviting pool, koi pond and multiple patios ideal for hosting guests or unwinding in seclusion. Inside, you'll discover over 3500 square feet of meticulously finished living space. Every room is thoughtfully designed, showcasing high-end finishes and architectural details throughout. Warmth and elegance define the main living areas, including stunning fireplaces with custom wood beam mantels, an inviting barn-style wood door leading into the chef-inspired kitchen, and accent walls that add a touch of distinction to every room. The kitchen is a culinary dream, offering generous space and top-of-the-line finishes, perfect for the cook or baker in the family. Two sunrooms provide an abundance of natural light and a tranquil space to relax or entertain. The expansive master suite is a true sanctuary, complete with its own fireplace, a spacious layout, and luxurious finishes. This home also offers three full bathrooms and an additional powder room, all thoughtfully designed for both style and functionality. The lower level in-law suite is accessible from multiple entry points including the main floor staircase, garage, and a separate outside entrance making it ideal for multi-generational living or a private income producing space. Every corner of this home exudes sophistication and charm. This is a rare opportunity to own a property that feels like you're living in the country within the city limits with easy access to the 401 and a short drive to the airport. (id:52600)
176 Chepstow Close
London, Ontario
Ideal house investment in the heart of Chesham Estates on a quiet tree-lined road featuring 3 bedrooms, 2 full bathrooms, fully equipped kitchen with patio doors that open to a deck overlooking a fenced backyard , formal living & additional dining area with a corner fireplace, & a 3pc bathroom on main. Finished walkout basement has a large family room with a corner fireplace, bar area, and patio doors leading out to the backyardperfect for outdoor entertainment & enjoyment. Steps from bus station just a short commute UWO & Chesham Park with basketball court, ninja warrior course, and soccer field. Within walking distance to the top-rated University Heights elementary school. Ideal for students or professionals. Current tenants would like to stay . furnace (2019), A/C (2020), Shingles (2020). (id:52600)
1 - 962 Leathorne Street
London, Ontario
Available for lease: approximately 2,215 sq ft unit located on Leathorne Street near Adelaide Street South. Finished as 2 large studios with washroom and a small lunch room. 12' clear height. Available May 1st 2025. No loading doors, man door only. Grade door installation possible for qualified Tenants. Zoning: RSC3, RSC5(9) which permits medical dental, bakeries, building supply, contracting, manufacturing, warehousing and much more. Located within walking distance to London Health Sciences Centre. Neighbouring businesses include Tim Hortons, Whole Grain Hearth Bakery, Household Plumbing, Adelaide Motors, ServiceOntario, K&J Leisure and more. (id:52600)
Unit 1 - 360-370 Saskatoon Street
London, Ontario
For Lease: Approximately 5,000 sq ft warehouse located on Saskatoon Street in east London one block from amenities including Shoppers Drug Mart, Canada Post, Restaurants, Banking, etc. Existing 10,100 sq ft unit to be demised to Tenant specifications. The space features 15' high warehouse with 12' clear, 1 x 12' overhead door, a welcoming entrance/lobby area, 700 sq ft finished office space and 1 washroom. Fully air conditioned. RO(6) zoning allows Support Offices, Studios, Warehouse Establishments, Business Offices, Service Offices, Professional Offices, Business Service Establishments, Charitable Organization Offices. Lease rate: $12.00 per sq ft, Additional rent: $4.00 per sq ft. (id:52600)
360-370 Saskatoon Street
London, Ontario
For Lease: 10,100 sq ft warehouse space located on Saskatoon Street in east London one block from amenities including Shoppers Drug Mart, Canada Post, Restaurants, Banking, etc. The warehouse space features 15' ceiling height with 12' clear, 2 x 12' dock doors and is fully air conditioned. Also includes a welcoming entrance/lobby area, 700 sq ft finished office space and 2 washrooms. RO(6) zoning allows Support Offices, Studios, Warehouse Establishments, Business Offices, Service Offices, Professional Offices, Business Service Establishments, Charitable Organization Offices. Lease rate: $12.00 per sq ft, Additional rent: $4.00 per sq ft. (id:52600)
58 Stonehenge Court
London, Ontario
2 storey home with a double garage in northeast London. 3 bedrooms, 2.5 bathroom, finished basement, and a large backyard with deck and gazebo. Main floor features laminate flooring throughout the living room, kitchen, and dining room. Kitchen with quartz countertops and stainless steel appliances. Patio doors leading outside to a large backyard with deck, gazebo, and shed. Convenient powder room near entry. Second floor with 3 bedrooms. Primary bedroom with a walk-in closet and a second set of closets. Recent updates include concrete driveway in 2023, 15 ft x 18 ft deck, and a/c (2024). (id:52600)
620 Commissioners Road W
London, Ontario
With a lot size of one half acre, this property holds immense potential for future development in this rapid growing area. Includes a 3 bedroom bungalow. Featuring oversized kitchen, recreation room on the lower level, deck and carport Master bedroom with double closet. This property has frontage on an arterial street with convenient access to major highways, shopping and parks. Ample parking. More properties nearby are being proposed for development, with the City moving towards more density. Don't miss the chance to be part of the exciting transformation taking place in this sought-after neighbourhood! The house is tenanted, viewings require 24 hour notice. (id:52600)
