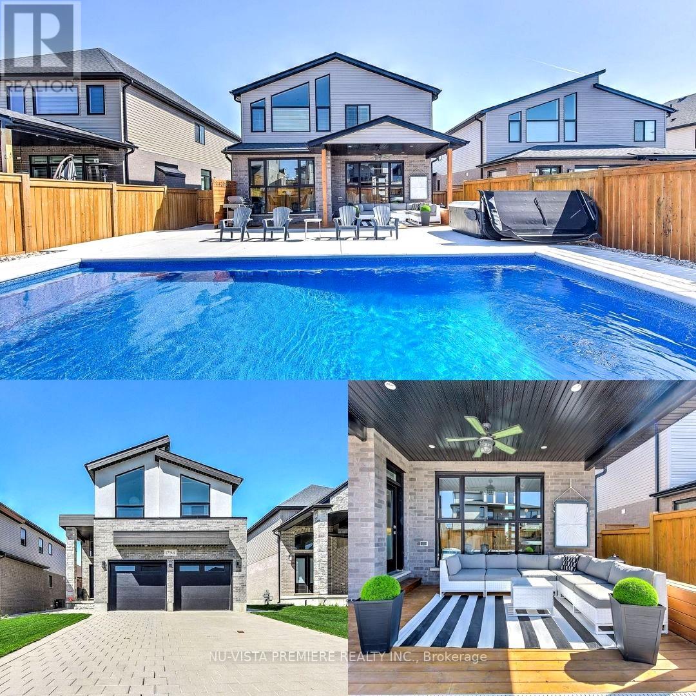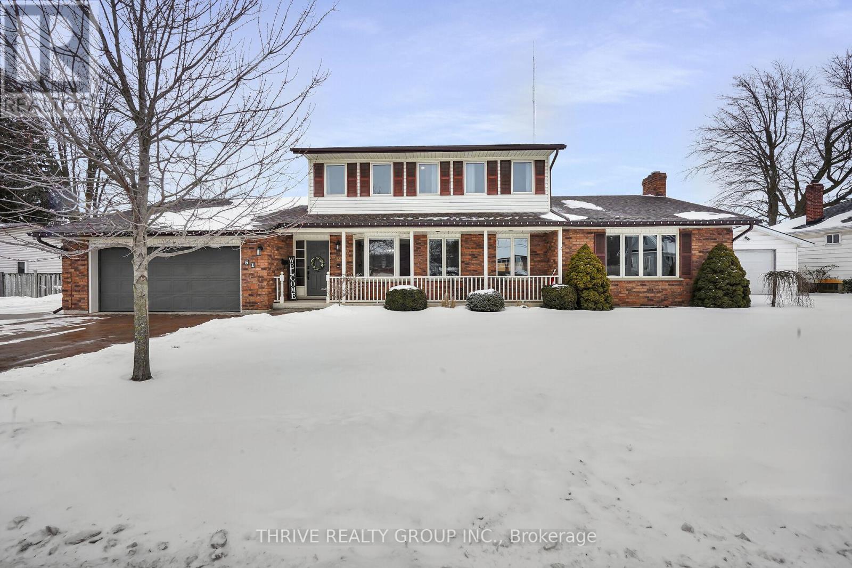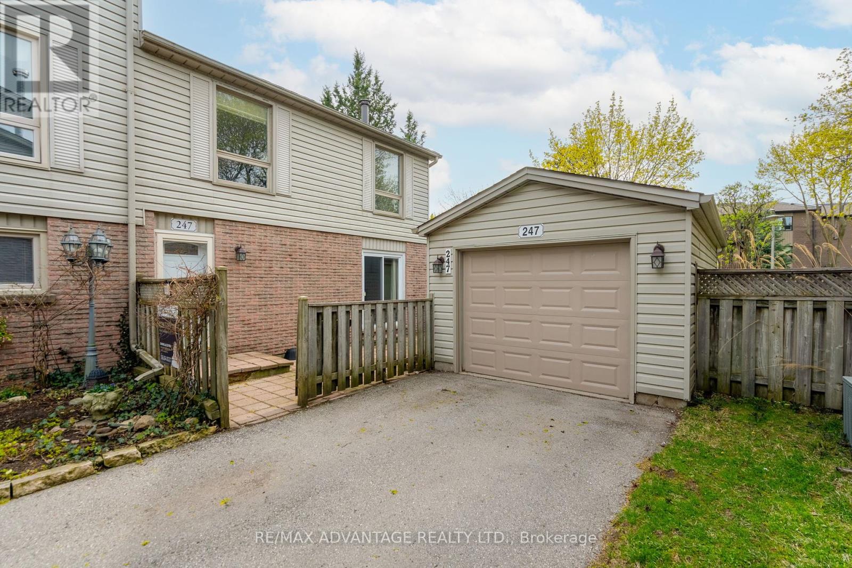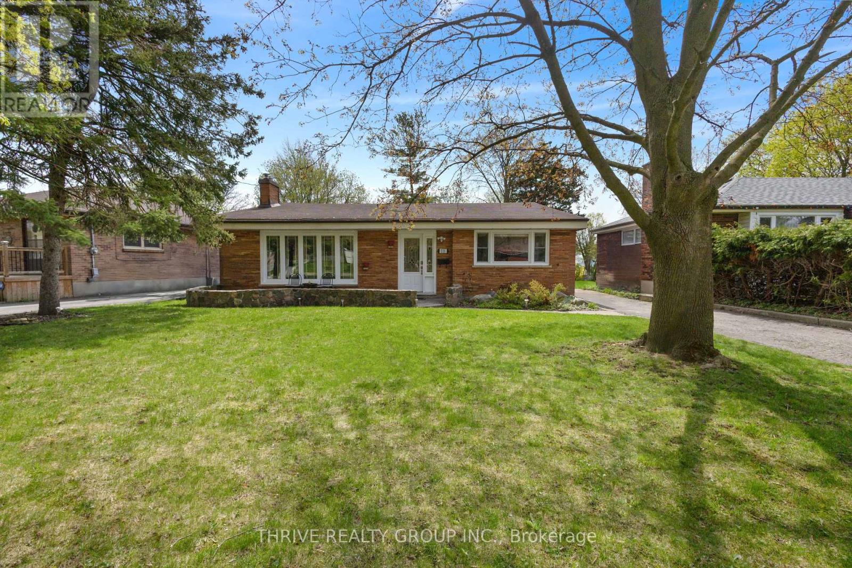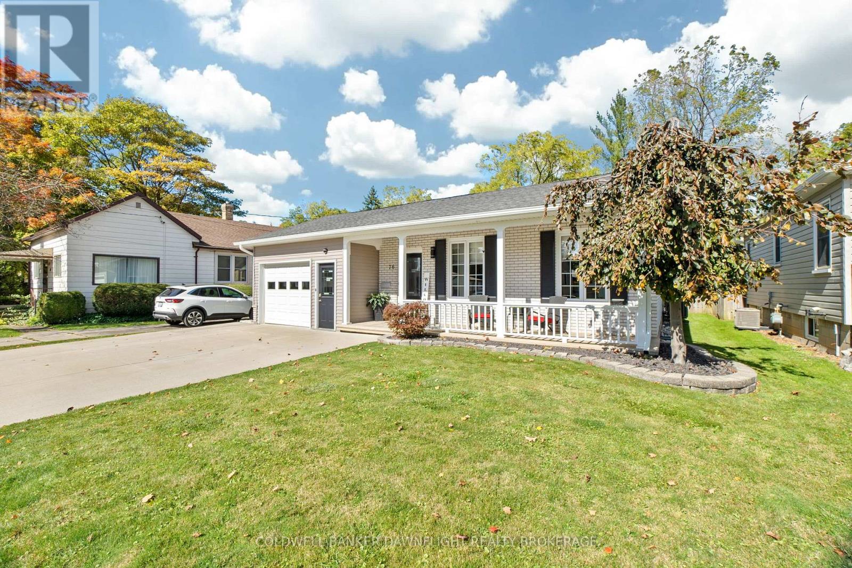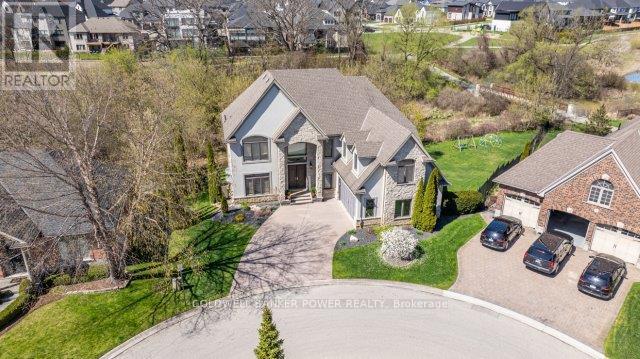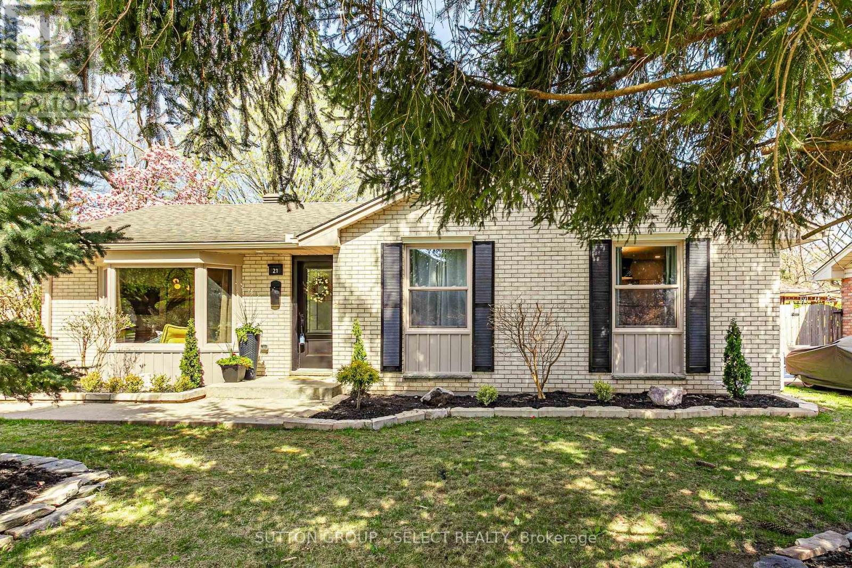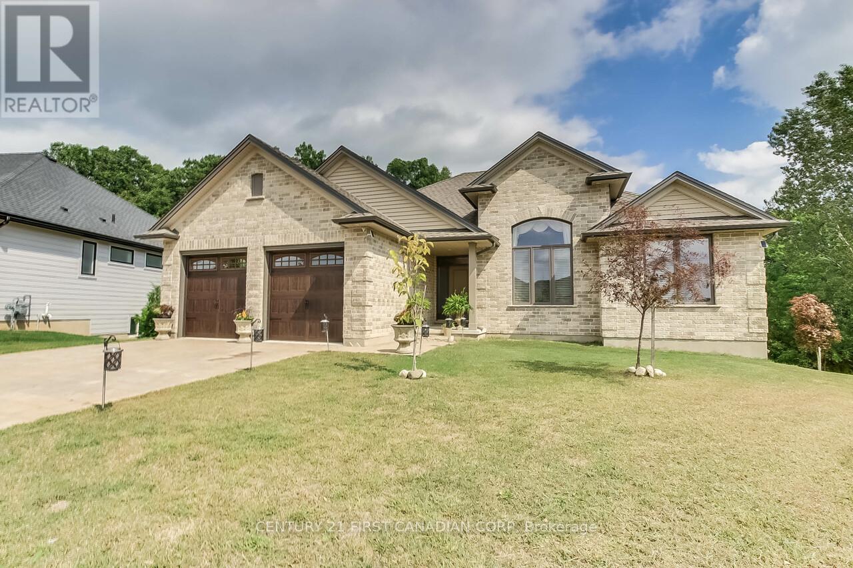1794 Brunson Way
London South, Ontario
Just in time for summer, your dream backyard oasis awaits! Why book a vacation when you can staycation in your own resort-like backyard? Pool AND Hot Tub with a Covered Deck!!!! This home is the ticket to unforgettable Summer Living! Welcome Home! This beautifully maintained 4 + 1 bedroom, 5 bathroom home is nestled in a warm, family-friendly neighbourhood of Wickerson Hills and offers the perfect blend of comfort, style, and outdoor luxury. Step inside and experience the pride of ownership from the manicured front grass and double extended driveway for 4 vehicles, to the bright, airy open-concept layout that welcomes you in. Over 3000 sq. foot of finished space throughout! The main floor features a large family room, flowing seamlessly into a spacious kitchen that any home chef will adore. Natural sunlight pours into the family room, offering breathtaking views of your private backyard retreat. Upstairs, you'll find four generously sized bedrooms, including a serene primary suite with ensuite privileges. The fully finished basement adds incredible versatility, complete with a bonus bedroom room, large rec room (perfect for a gym, playroom, and office) plus tons of storage!! But the real showstopper? The stunning backyard, designed for unforgettable summers with your family and friends. Enjoy the designer in-ground saltwater heated POOL, HOT TUB, covered deck area and tons of space for BBQs, birthday parties, or simply relaxing in your own personal paradise. All of this just minutes from top-rated schools, parks, shopping, highway and more. Don't miss your chance to make this exceptional home yours - it's the total package and a MUST SEE!!! (id:52600)
51 Queen Street
Strathroy Caradoc, Ontario
51 Queen St... A beautiful, spacious, and move-in ready 2-storey home situated on a double lot, including 100 feet of frontage, in the heart of Strathroy. A large open concept kitchen/dining area welcomes you into the home with large windows, an island, quartz countertops, and an abundance of space to entertain. The home then draws you towards a sizeable family room including a tiled entertainment area equipped with a gas fireplace. Remaining on the main floor, you enter the 15'0"x16'7" master bedroom accompanied with an updated 4-piece ensuite and walk-in closet. A bonus room located directly off the master serves as an ideal location for an office or nursery. As you venture upstairs, you will discover an entire floor perfect for children or guests with 2 large bedrooms, a 4-piece bathroom, and a rec room with ample storage. The property also includes 2,912 sq ft of basement crawl space for excess storage. The properties large frontage allowed for the introduction of the 6-car poured concrete driveway addition and a detached 16'x24' garage/shop space with hydro and a motorized overhead door in 2018. Roof was replaced in 2023. (id:52600)
860 Kleinburg Drive
London, Ontario
Situated in the prestigious neighbourhood of Uplands North, step into this beautifully designed 4-bedroom, 3-bathroom home just 5 years young and radiating with modern elegance. Experience a grandiose feeling from the moment you walk in with soaring 17-foot ceilings in the foyer and 9 feet high throughout the home, an open-concept layout, floor-to-ceiling windows, and large patio doors. Natural light floods the main level, creating an inviting and expansive atmosphere. The heart of the home is perfect for entertaining as it combines cooking, dining, and relaxing all in one seamless space. The main level is complete with a 3-pc bathroom and laundry room. Upstairs, you'll find 4 generously sized bedrooms, including a primary bedroom complete with a 5-piece ensuite and a walk-in closet. Experience a special touch of luxury and step out onto the balcony from one of the spacious bedrooms and enjoy a breath of fresh air - perfect for morning coffee or relaxing under the evening sky. The lower level is your open canvas, as it is fully insulated and includes a cold room, 3 egress windows, and a rough-in, providing a fantastic opportunity to add value and truly customize the space to suit your needs. Located close to Western University, University Hospital, and surrounded by top-rated elementary and high schools, this home offers the perfect blend of convenience and elegance. Don't miss your chance to make it yours! (id:52600)
247 Everglade Crescent
London North, Ontario
WELCOME TO THIS SPACIOUS HICKORY HILLS CONDO IN BEAUTIFUL OAKRIDGE, CLOSE TO SCHOOLS, SHOPPING GOLF COURSE, BIKE PATH AND MORE. SOUTHERN EXPOSURE TO PRIVATE TREED AREA. NEUTRAL DECOR, HUGE PRIMARY BEDROOM, MAIN FLOOR DEN, FINISHED LOWER LEVEL, GARAGE, CENTRAL AIR. PRICED TO SELL. OCCUPANCY IMMEDIATE (id:52600)
221 Merlin Crescent
London East, Ontario
Beautifully updated 4-level back-split on a tree-lined street in London's Pottersburg neighbourhood. Main floor boasts large kitchen with breakfast bar, and an open-concept living/dining room combo with gas fireplace and a vaulted ceiling that extends to the upper level. Upstairs you'll find 3 spacious bedrooms with closets, and an updated 4 pc bath. Lower levels include an additional family room, updated 3 pc bathroom, rec room currently being used as a 4th bedroom, and a laundry room with additional storage. Outside has a fully-fenced yard, parking for 4 vehicles, and a massive detached shop with hydro - a perfect space for the putterer, or for those extra storage needs. Other notable updates include furnace and a/c ('23), both bathrooms ('19 & '23), high quality laminate flooring ('23), and new fencing ('24). Walking distance to schools, parks, shopping, and just a quick 10 minute commute to the 401. This east end home is full of character and is the perfect place to call your own! (id:52600)
675 Bentinck Drive
St. Clair, Ontario
WELCOME TO 675 BENTINCK DR., LOCATED IN THE DESIRABLE PADDOCK GREEN SUBDIVISION OF CORUNNA! THIS WELL-MAINTAINED BRICK BUNGALOW WITH DOUBLE ATTACHED GARAGE OFFERS 2+1 BEDROOMS, 2 FULL BATHROOMS, AND A COZY LIVING ROOM WITH A GAS FIREPLACE. ENJOY ENTERTAINING IN THE FULLY FINISHED BASEMENT FEATURING A POOL TABLE AND DART BOARD. STEP OUTSIDE TO A FULLY FENCED YARD COMPLETE WITH AN ABOVE-GROUND POOL, HOT TUB, LARGE SUNDECK WITH PERGOLA, AND 3 HANDY STORAGE SHEDS. THIS PROPERTY IS PERFECT FOR RELAXING OR HOSTING FAMILY AND FRIENDS. A FANTASTIC OPPORTUNITY TO OWN A GREAT HOME IN A FAMILY-FRIENDLY NEIGHBOURHOOD. BOOK YOUR SHOWING TODAY (id:52600)
4 - 5 Cadeau Terrace
London South, Ontario
Welcome to 5 Cadeau Terrace, a 2+1 bedroom, 3 full bathroom bungalow in one of West London's most desirable neighbourhoods. Offering approximately 1,690 sq ft above grade plus 800 sq ft of finished space in the lower level, this home presents a rare opportunity to update and personalize a well-located property with generous sized rooms. The main floor features a large primary bedroom with ensuite, a second bedroom, another full bath, spacious living and dining areas, and main floor laundry. The eat-in kitchen is functional and filled with natural light, with access to a private rear green space. The lower level includes a third bedroom, full bath, and a large rec room - ideal for guests, on office, hobbies, or additional living space. The Home requires some TLC and offers excellent bones and layout for renovation. Set within a quiet, well-established condo community, this unit includes a double car garage and low-maintenance living. Condo fees cover snow removal, lawn care, and upkeep of common areas, giving you more time to enjoy nearby amenities. Nestled in the heart of Byron, you're just minutes from Springbank Park, shopping, restaurants, and walking trails. With a strong sense of community, mature trees, and easy access to nature, this is the perfect place to invest in both comfort and lifestyle. (id:52600)
76 Sanders Street W
South Huron, Ontario
This impressive brick Bungalow is located in the heart of Exeter and is close to all amenities including shopping, schools, rec centre and walking trails. The growing Town of Exeter is 30 minutes to London or Stratford and only 15 minutes to the lovely shores of Lake Huron. This home has been meticulously renovated over the years, is warm and inviting and is just the perfect place to call home. You will be impressed with the open concept kitchen/living/dining area, 4 bedrooms (2 up and 2 down), 2 full bathrooms, finished rec room, spacious room sizes, covered front porch, great curb appeal and the list goes on. The freshly added feature walls in the living room, dining room and mudroom add even more appeal plus new kitchen appliances are a bonus. Recently, new flooring was installed in the M/F bedrooms and the M/F bathroom received an update. The attached, insulated garage has gas heat, an epoxy floor and is maintenance free. Going outdoors, you won't be disappointed with the large stamped concrete patio, wood gazebo and the fully fenced back yard. This makes a perfect family or retiree home so book your showing today! (id:52600)
481 Baseline Road E
London South, Ontario
Fully Renovated (2022) 4-Bedroom Sidesplit in Desirable Old South London! Welcome to this beautifully renovated 2,528 ABOVE GRADE SF 4 level sidesplit, perfectly suited for growing families and first-time home buyers! Updated top to bottom in 2022, this move-in ready home features new floors, a modern kitchen(2022), new windows (2022), updated bathrooms(2022), a new furnace owned(2022), and A/C owned (2022) all designed for effortless living.The main floors extra-large Great Room boasts a bright living space with a gas fireplace, a spacious dining area, and an open eat-in kitchen with walkout access to a backyard deck ideal for entertaining. A cozy main-level common room offers an additional retreat with direct access to a rear-covered patio. The lower level includes a fourth bedroom, a large family room, laundry room, a utility room. Enjoy the privacy of a treed backyard, perfect for relaxation. Located in sought-after Old South London, this home is just minutes from London Health Sciences Centre, top-rated schools, Wortley Village, shopping, parks, public transit, and easy access to the 401.Immediate occupancy availableyour perfect home is waiting! (id:52600)
24 - 7222 Clayton Walk
London South, Ontario
Nestled in a private gated community in Lambeth, this exceptional 5-bedroom, 4-bathroom home spans over 3,500 sq. ft. of beautifully designed living space. Situated on a massive private lot backing onto a serene ravine, it offers both privacy and tranquility, with the added security of a gated community.Upon entry, you are greeted by a two-storey foyer leading into the sunlit living room with soaring cathedral ceilings, plenty of windows, and a cozy gas fireplace perfect for relaxing in style. The main floor also features gleaming hardwood floors and a timeless white kitchen with stunning quartz counter tops, stainless steel appliances, a central island with seating, a gas stove, built-in wall ovens and microwave, and a coffee bar with an additional refrigerator. A formal dining room, main floor laundry, office, and a family room/playroom complete the main level.Upstairs, the luxurious master suite offers a private balcony, a large walk-in closet with custom built-ins, and a two-sided gas fireplace that connects to the impressive 5-piece ensuite. Enjoy the luxurious glass shower, soaker tub, and his and hers sinks. The two additional upstairs bedrooms are generously sized and share a well-appointed bathroom.The finished walkout basement is a standout feature, offering a spacious rec room, two additional bedrooms, a bathroom, and excellent storage space ideal for guests, family, or even as a home office or gym.Step outside to the newly landscaped yard with a sprinkler system, providing a beautiful and low-maintenance space for outdoor enjoyment. Enjoy easy access to the 401 and being within walking distance to parks and playgrounds.Don't miss out on this rare opportunity to own in one of Lambeth's most exclusive communities. Schedule your private viewing today! (id:52600)
21 Mcgill Place
London North, Ontario
Stunning Renovated Bungalow in Sought-After Northridge Welcome to this gorgeous, fully renovated bungalow nestled on a quiet, private court in the heart of Northridge, where lifestyle luxury and location come together. Offering over 1,300 sq ft of beautifully finished living space above ground, plus an additional 1,000 sq ft in the fully finished basement, this 4-bedroom, 3-bathroom home is a rare find in this sought after neighbourhood. Step inside to discover a brand-new, modern kitchen with premium finishes, vaulted ceilings, quartz countertops and stainless-steel appliances, complemented by luxurious flooring throughout. Relax and enjoy your morning coffee in the spacious family room addition which opens onto an outdoor patio while soaking in the sunlight! The spacious primary suite features a walk-in closet and a stylish ensuite bath. Every bathroom in the home has been fully updated with quality craftsmanship. The main floor layout flows seamlessly. Downstairs you will find 2 large bedrooms with large egress windows, a rec room with fireplace, another stylish full bath and a new laundry room. It's a great space for your growing kids or as a potential in-law suite as there is a separate entrance to the basement! Outside, enjoy a low-maintenance lifestyle with a concrete driveway, newer roof and windows, and a fenced backyard perfect for family gatherings or quiet relaxation. Mins to great schools, Masonville shopping, and some of London's best walking trails. Move-in ready with thoughtful upgrades throughout, this home combines comfort, style, and convenience in one exceptional package. New Furnace, new A/C, new electrical, plumbing. Roof and windows approx..8 years old. (id:52600)
2129 Lockwood Crescent E
Strathroy-Caradoc, Ontario
Tranquility Awaits on 0.4 Acres! Nestled in the sought-after South Creek neighbourhood of Mount Brydges. This stunning, all brick 2-bedroom PLUS an Office or Could Be third bedroom with 12' ceiling bungalow backs onto enviornmentally protected land, offering unparalleled privacy and scenic views. Its Featuring 2 bedrooms + Bedroom/Office, 2 bathrooms, and a versatile office/additional living space, This home is designed for both comfort and functionality. The 9' ceilings, with vaulted accents in the bedrooms and family area, enhance the spacious feel. The open-concept living and kitchen area showcases breathtaking forest and ravine views, making every day feel like a retreat. Herringbone hardwood flooring flows throughout the home, with durable finishes in the ktichen and wet areas. Step outside onto the expansive 30 x 10 deck, complete with glass railings ideal for small gatherings or peaceful relaxation. Plus, the unfinished 2,000 sqft walkout basement presents endless possibilities for customization. Located just 15 minutes from London, with easy access to Highways 402 and 401, this home offers the perfect balance of serene living and convenience. See attachments ofr a list of Extra upgrades! (id:52600)
