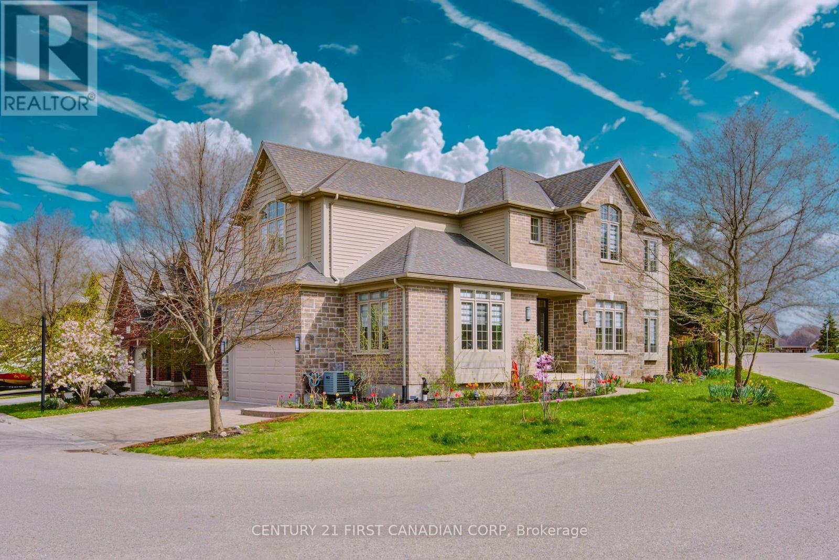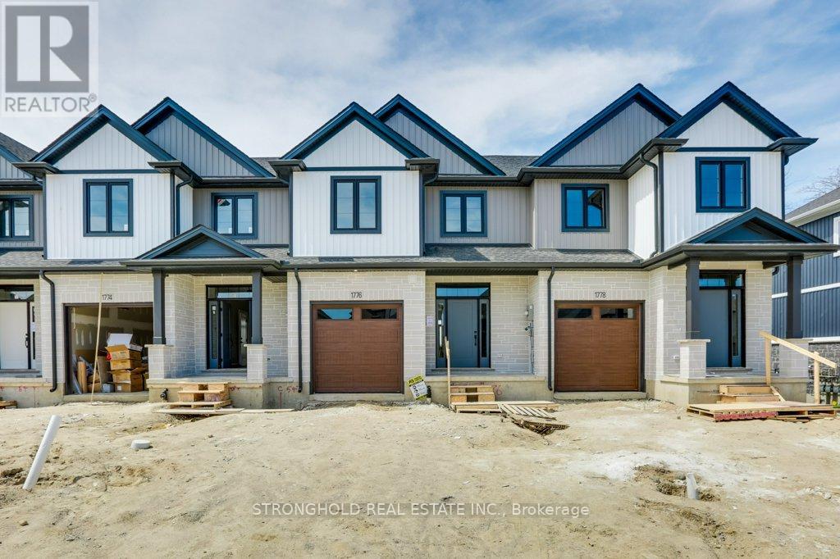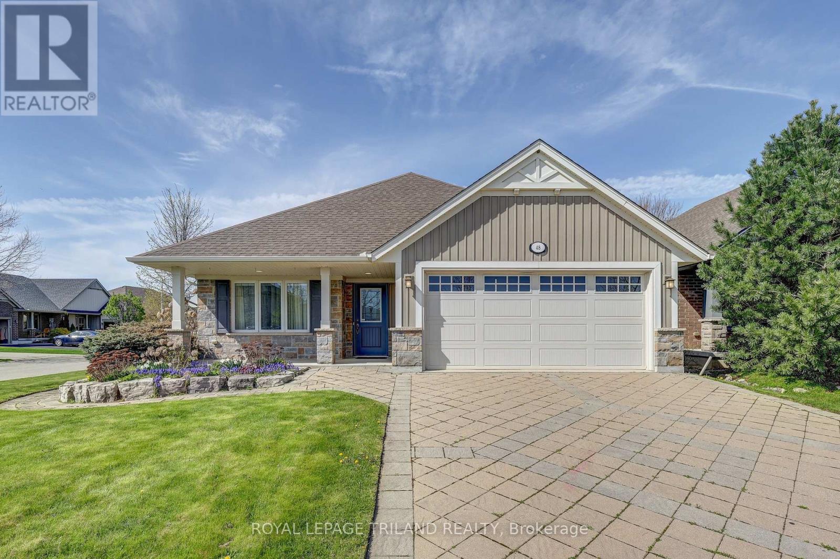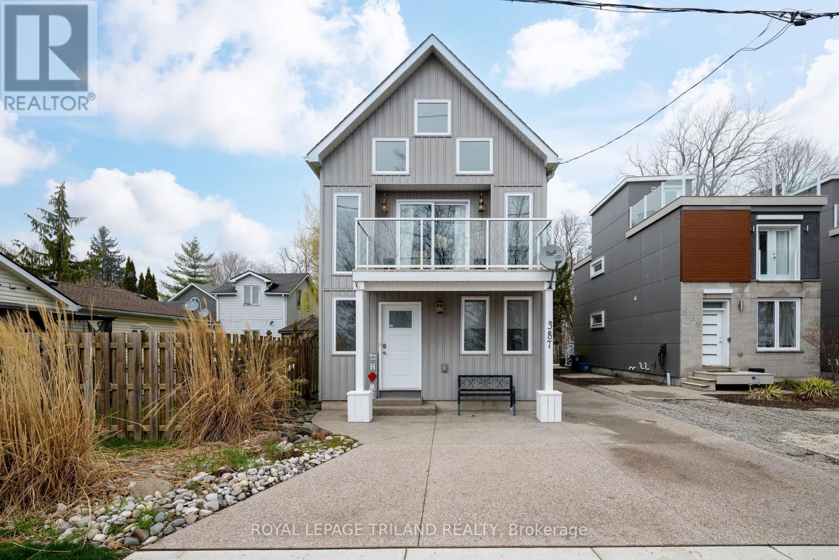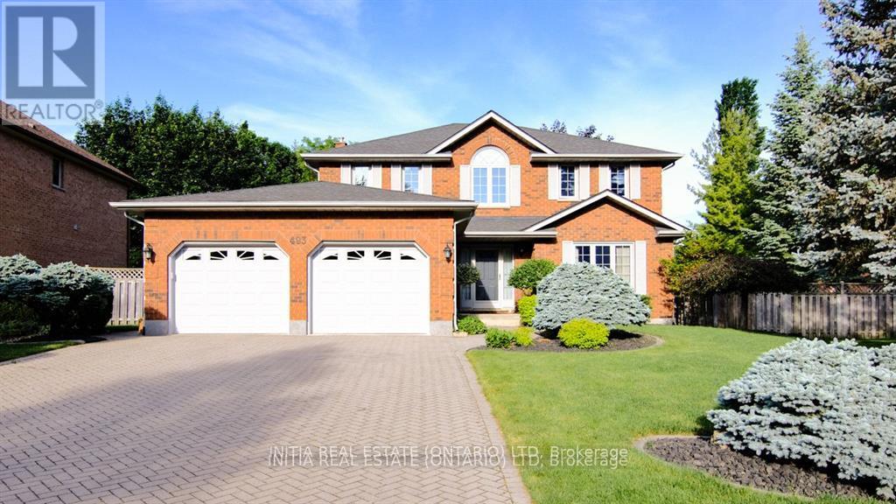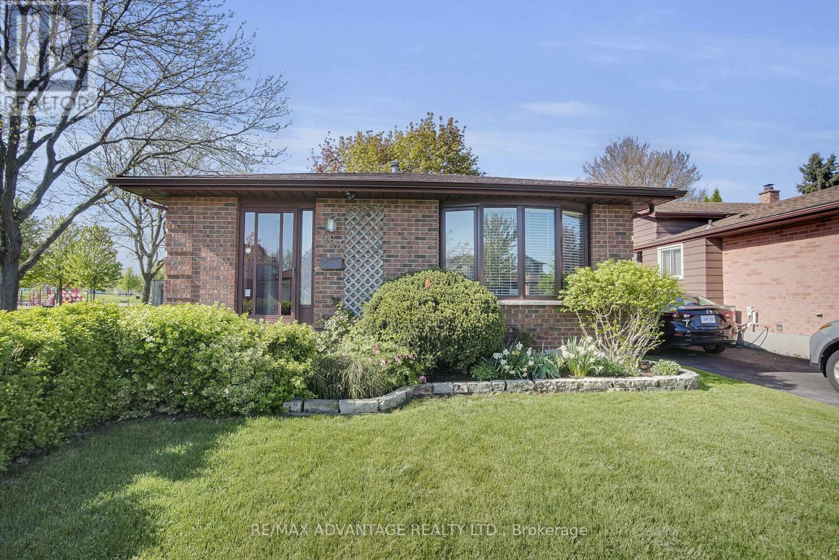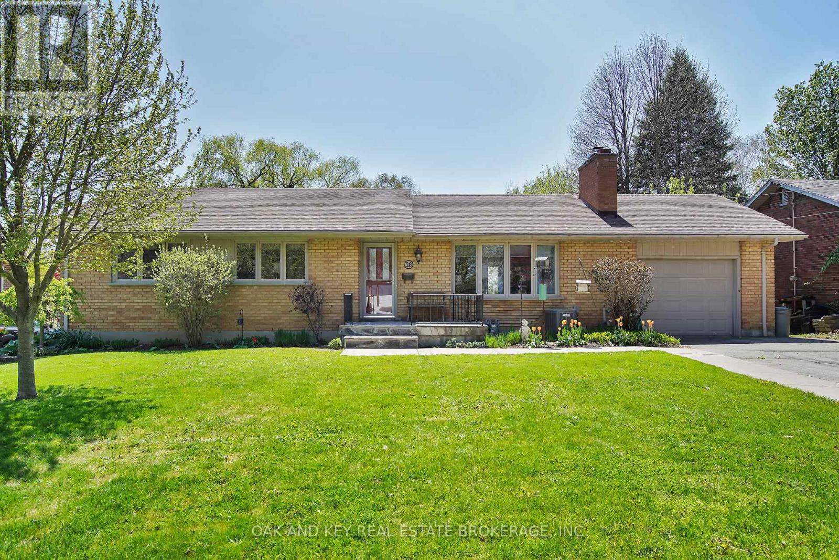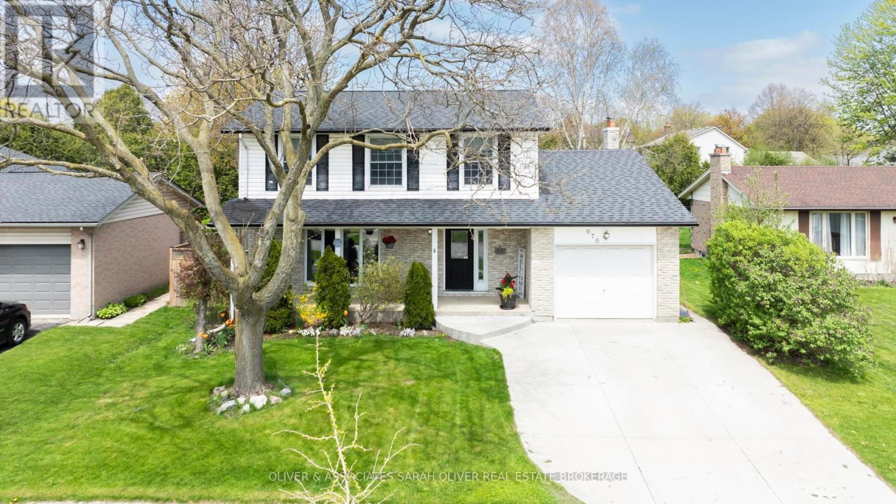54 - 2650 Buroak Drive
London North, Ontario
Open concept ONE LEVEL townhome in sought after northwest London. Highlights include an stunning detail in architectural finishings by Auburn Homes. Enjoy an entertainers/chefs kitchen with large breakfast bar island with wine rack, pantry, quartz countertops, all overlooking great room and dining room, with gas fireplace. Very bright premium END UNIT with lots of natural light. Large primary bedroom with vaulted ceiling, Large walk-in closet, and 4 pc bath which includes make up desk. 2nd bedroom or den with double closets, main floor laundry, and double car garage with openers complete the main floor. Lovely covered front porch for morning coffee or evening martini. Enjoy an afternoon BBQ as well as sunsets on your spacious sundeck. The lower level offers 9 ft. ceilings and large windows, finished rec room with fireplace, bedroom and 4 piece bath. Never water, cut the grass or shovel snow again! Easy living with an extra sense of community. Class and quality come together. (id:52600)
42 - 515 Skyline Avenue
London North, Ontario
Beautifully Updated 4+2 Bed Home with Income Potential! Welcome to 515 Skyline Avenue #42, a beautifully updated home in the highly sought-after Uplands neighborhood, just a short walk from the top-rated Jack Chambers Public School. Built in 2012 but looking and feeling like new, this move-in-ready gem offers 4+2 bedrooms, 3.5 bathrooms, and a fully finished basement with a second kitchen, making it perfect for an in-law suite, guests, or even an income-generating opportunity. Step inside to an open-concept layout designed for today's lifestyle. You'll find a bright main floor office, an elegant formal dining room, and a stunning eat-in kitchen with sleek cabinetry, a spacious pantry, and stainless steel appliances. The family living room, filled with natural light, invites you to unwind by the cozy gas fireplace a perfect spot for family time or entertaining friends. Convenient main floor laundry adds to the thoughtful design.Upstairs, the primary retreat offers a luxurious 5-piece ensuite with a jetted tub and two generous closets. Three additional bedrooms and a beautifully appointed 5-piece main bath complete the second floor, providing plenty of space for everyone.The basement with a separate entrance, its own laundry, and a second kitchen offers incredible versatility ideal for hosting guests, accommodating extended family, or creating a private rental suite.Outside, you'll fall in love with the beautifully landscaped yard featuring flowering trees, hand-picked perennials, and a large patio that's perfect for summer gatherings. A double garage and private driveway complete this exceptional package.All this, just minutes from Western University, University Hospital, Masonville shopping, parks, golf courses, and more while providing that privacy and exclusivity. The buyer has an option to purchase all furniture and chattels, making this an effortless, turnkey move into your dream home or a cash-flow-ready investment. And as a Bonus, no rental appliances!! (id:52600)
1776 Finley Crescent
London North, Ontario
These beautifully upgraded townhomes showcase over $20,000 in builder enhancements and offers a spacious, sunlit open-concept main floor ideal for both everyday living and entertaining. The designer kitchen features upgraded cabinetry, sleek countertops, upgraded valence lighting and modern fixtures, while the primary bedroom includes a walk-in closet and a private ensuite for added comfort. Three additional generously sized bedrooms provide space for family, guests, or a home office. The main level is finished with durable luxury vinyl plank flooring, while the bedrooms offer the cozy comfort of plush carpeting. A convenient laundry area adds functionality, and the attached garage with inside entry and a private driveway ensures practicality and ease of access. Outdoors, enjoy a private rear yard perfect for relaxing or hosting gatherings. Comes with a 10 x 10 deck with no stairs, stairs can be added for $3,000. The timeless exterior design is enhanced by upgraded brick and siding finishes, all located in a vibrant community close to parks, schools, shopping, dining, and public transit, with quick access to major highways. Additional highlights include an energy-efficient build with modern mechanical systems, a basement roughed in for a future unit, contemporary lighting throughout, a stylish foyer entrance, and the added bonus of no condo fees. (id:52600)
17 - 1028 Commissioners Road W
London South, Ontario
Stunning Renovated Walkout Condo Across from Springbank Park! Rarely offered and impeccably updated, this spacious end-unit walkout condo offers over 3,000 sq ft of finished living space in one of Byron's most desirable locations just steps to Springbank Park and a short walk to Byron Village. Completely renovated in the past 3.5 years, this home blends luxury, comfort, and modern design. The main floor features an impressive open-concept layout with 10 tray ceilings, engineered hardwood flooring, and an abundance of natural light through large windows with California Shutters. A gas fireplace framed in stylish shiplap anchors the great room, while the chefs kitchen boasts an oversized quartz peninsula, newer stainless steel appliances, and custom cabinetry that reaches to the 9 ceilings. The expansive primary bedroom offers a true retreat, complete with a spa-like ensuite featuring a freestanding tub, heated floors, glass walk-in shower, and double vanity. The fully finished walkout lower level includes large windows, a spacious family room, two additional bedrooms (one currently used as a home gym), and a modern 3-piece bathroom. Additional highlights include a newer furnace, central air, and on-demand water heater (all owned). A rare opportunity to own a luxury walkout unit in a prime locationdont miss it! (id:52600)
48 Ambleside Drive
St. Thomas, Ontario
This beautiful Hayhoe built bungalow is situated in desirable Dalewoood Meadows in St. Thomas. With a charming curb appeal, this property houses accessibility features for those with mobility hurdles or anyone seeking a one floor dwelling lifestyle. Exterior features include an inviting interlock brick driveway that leads to a double car garage with a level entrance, rear concrete deck overlooking the gardens and a fully fenced yard. Inside and you are greeted to a warm space to call home. Housing 2 bedrooms, 2 bathrooms, main floor laundry room and a kitchen adorned with hard counters this lovely abode hits the mark! The lower level is ready to finish to add additional living space. Close to nature trails, 1 Password Park and convenient commute to London are some of the reasons why this property a must have. Welcome to 48 Ambleside Drive! (id:52600)
387 Front Street
Central Elgin, Ontario
Welcome to 387 Front Street is an exceptional custom-built home perched high bove the village with dramatic lake views from your main living areas. The rear yard offers privacy and a natural ravine setting. You are way above the hustle and bustle but just a short walk to all of Port's coastal ameneties, delicious restaurants, shopping and our blue flag beach. Design features such as private entry to the primary suite make generating income a real way to hack your mortgage while not costing you the opportunity of staying at your cottage during prime time. This gem also features a detached garage that potentially could be converted into an accessory dwelling on the property for maximum value. Above grade, the home features 3 luxurious bathrooms and 2 well appointed bedrooms; the master with a large walk-in closet. On the second level, expansive windows flood the space with natural light and provide uninterrupted vistas of Lake Erie. The ceiling vault elevates the living space. The kitchen is well equipped with high-end appliances, ample counter space, and a large pantry. The basement is ready for your finishes. It has dry-core flooring and drywall already installed, it also has a rough in for bathroom and sump pump with battery backup. It's a 13 year old custom home with room for your own touches and value adds. Don't miss out! (id:52600)
6330 Heathwoods Avenue
London South, Ontario
Welcome to 6330 Heathwoods Avenue, located in the Magnolia Fields subdivision in Lambeth, Ontario. This beautiful two story "Scobey" model by Blackrail Homes Inc, boasts 2,362 square feet and includes beautiful high-end finishes throughout. When you first enter the home, you'll notice the spacious foyer, hardwood flooring and the oak staircase heading up to the second floor. You'll then enter the spacious great room complete with a modern fireplace, which is open to the gorgeous kitchen that includes a walk-in pantry. The dining area is flooded with natural light from the many windows. Head up the stairs to the second floor where you'll find 4 large bedrooms, each with their own ensuite bathroom or ensuite access. The large primary bedroom includes a walk-in closet, stunning 5pc ensuite that includes a double vanity, tile shower and soaker tub centered in front of a large window. Head down the hardwood floor hallway and you'll find the laundry room that includes built in cabinetry and stunning countertops and laundry sink. The second bedroom has it's own private 4pc ensuite and spacious walk-in closet. Across the hall you will find the spacious third and fourth bedrooms complete with their own Jack and Jill style 4pc ensuite. Blackrail Homes is a family-owned business that specializes in creating custom homes for their clients. They are dedicated to creating homes that exceed their clients' expectations and this home on Heathwoods Avenue is no exception. Magnolia Fields is located within minutes to both the 401 and 402, plus tons of local restaurants, amenities, shopping and great schools. (id:52600)
580 Clarke Road
London East, Ontario
Purpose built building with huge potential for additional income. Well maintained and cared for in ideal location. Huge upside with land! (id:52600)
493 Grangeover Crescent
London North, Ontario
Charming 2 storey, 4 bedroom Family Home in a prime Neighbourhood. Situated on a quiet street within walking distance to nature trails, a tennis court, and a play ground. Also, minutes to Masonville Elementary PS., A.B.Lucas SS., Western University, Hospitals and Masonville Shopping Mall. This house has been well-maintained and updated throughout, while keeping its warm charm. Step into a welcoming foyer that sets the soothing tone, a sense of calm pours over the rest of the home. The main floor features large sun-filled living room, kitchen, dining room, a large dinette and cozy family room with fireplace. Also, this home includes an additional kitchen and walk-out to the patio. Four great sized bedrooms and two full bathrooms are on the second floor. Finished basement with separate entrance leading to the double car garage, making it perfect for an in-law suite, a home gym or office, recreation room. Fresh paint walls from top to bottom, New bathrooms, water purify for whole house and double water purify for kitchen and main bathrooms. Elegant easy maintained established landscaping, retains its charm the whole year-round. Fantastic ready to move in home with plenty of space to grow, you deserve to own it. 24 hour notice for all showings. The last 5 photos were taken in spring time. (id:52600)
463 Barker Street
London East, Ontario
Nestled on a spacious, mature lot next to Ed Blake Park, this charming 4-level backsplit is a true gem. The main floor features a bright living room and a dining room bathed in natural light, thanks to a large skylight. The generously-sized galley kitchen offers ample space, including room for an island, and seamlessly flows into the adjacent eating area. Conveniently located off the kitchen, a side door provides easy access to the backyard, perfect for summer BBQs. On the upper level, you'll find three generously sized bedrooms. The third level is home to a large family room with a gas fireplace, perfect for cozy gatherings. The lower level features a newly updated 4-piece bathroom, and with just a few finishing touches, the space could be completed to your liking. Its already drywalled and ready for your personal style. The expansive backyard is fully fenced, complete with a custom-built storage shed offering plenty of extra storage space. For families, the location is unbeatable - just steps from Ed Blake Park. The park offers a wide range of recreational amenities, including playgrounds, a splash pad, and scenic green spaces, making it a great spot for both relaxation and outdoor fun. Impeccably cared for by the same owner for over 20 years, this pet-free home showcases pride of ownership throughout. Thoughtful updates over the years include shingles, skylight, side door, kitchen sink and tap, granite countertops, furnace, A/C, appliances, restructured fence, and more! (id:52600)
28 Tarbart Terrace
London North, Ontario
Rare Offering in Oakridge - A Parkside Home Designed for Living Well. Welcome to 28 Tarbart Terrace, a beautifully updated 3+1 bedroom, 2-bathroom executive bungalow tucked away on a quiet crescent in one of Londons most beloved neighbourhoods. Backing directly onto Oakridge Park, this home offers the perfect balance of comfort, style, and connection to nature a truly rare opportunity. Step inside to find wide, welcoming hallways and thoughtfully designed spaces. Enjoy brand-new flooring, fresh neutral paint, and an open-concept kitchen featuring a centre island ideal for casual meals, morning routines, or meaningful conversations. The oversized bedrooms, including a sunlit primary with a charming bay window, provide comfort and room to grow. Out back, your private oasis awaits a spacious two-tiered deck complete with a gas BBQ hookup and hot tub, all overlooking mature trees and expansive green space. Whether hosting summer gatherings or enjoying quiet evenings under the stars, this space is designed to bring people together. The fully finished lower level offers endless versatility, with in-law suite potential, a large workshop, backyard access (just four steps up), and generous storage. Whether you're accommodating extended family, launching a creative space, or simply seeking room to unwind, the possibilities here are exceptional. Families will appreciate being steps from Notre Dame and Riverside elementary schools and a short walk to West Oaks French Immersion and Oakridge Secondary School, making daily routines smoother and adding long-term value. With an oversized attached garage, a warm and functional layout, and private access to pickleball courts, a splash pad, pool, playgrounds, baseball diamonds, and a hockey arena, this home is not only move-in ready - it's lifestyle ready. Homes like this on Tarbart Terrace seldom come to market. If you've been waiting for the perfect blend of space, serenity, and smart upgrades in Oakridge, this is your moment. (id:52600)
976 Farnham Road
London South, Ontario
Rare Find. Lovingly maintained and cared for by one family This treasured property is now ready for its new family. Sifton built in classic style 4 Bedroom 2 Storey. Situated in a wonderful neighbourhood close to parks, playgrounds, shopping and schools. Timeless covered front porch with plenty of room for a comfy morning coffee. Large front living room sweeps from the front entrance to the dining room. Family sized Dining room is open to the updated Kitchen with a gorgeous view of the backyard. Main Floor Family room with inviting fireplace and sliding patio door that leads to the deck. . Upstairs you will find 4 lovely bedrooms and an updated 4 pc bathroom. Finished, Fresh and bright lower level offers a 5th bedroom, 3 pa bath and second Family room to enjoy. Backyard with deck and shed, a great place to gather or relax in a beautiful outdoor setting. (id:52600)

