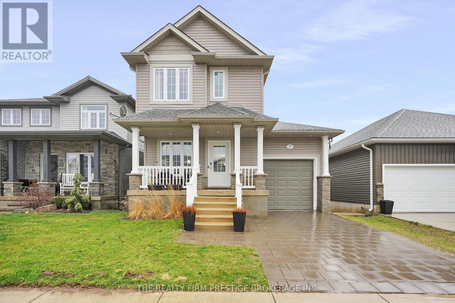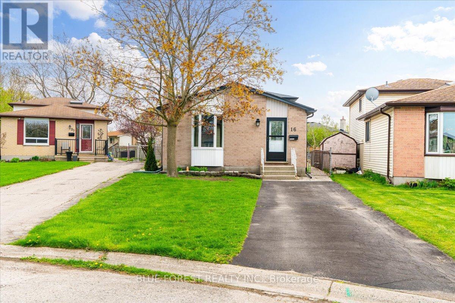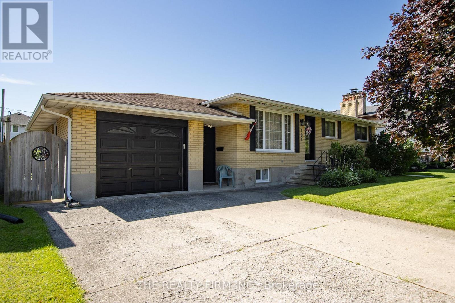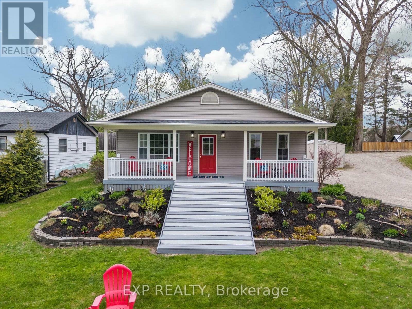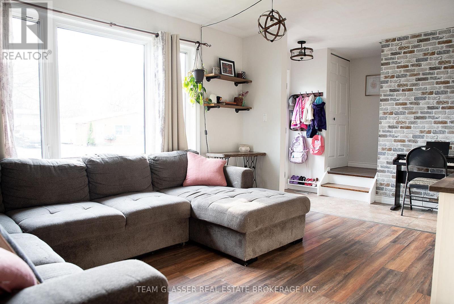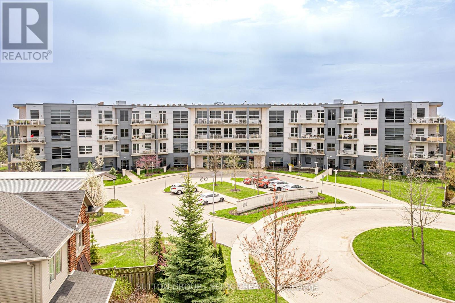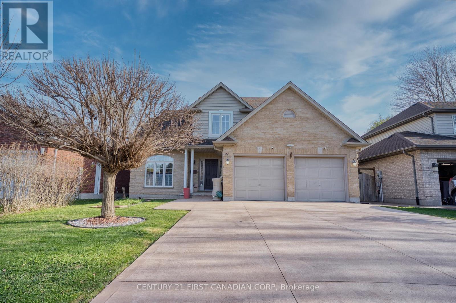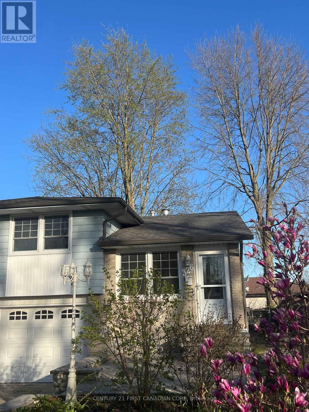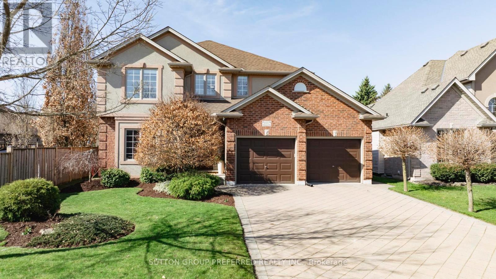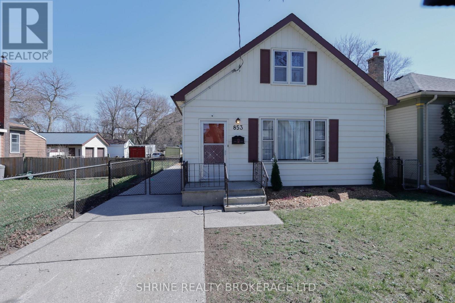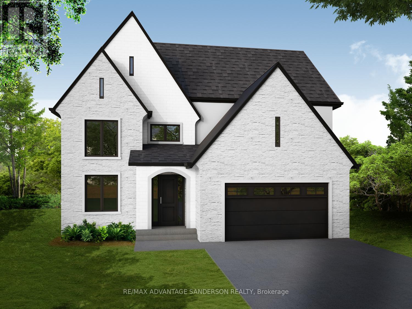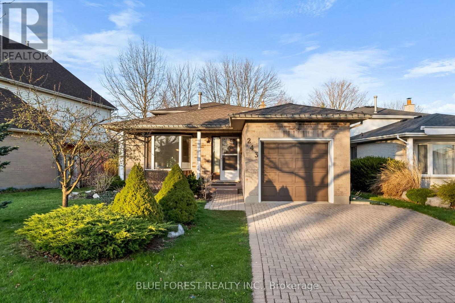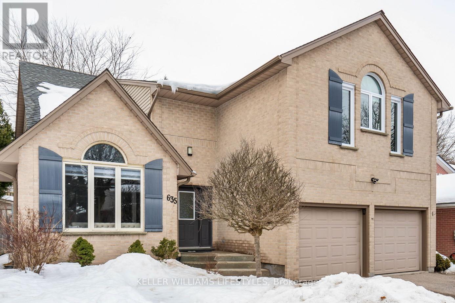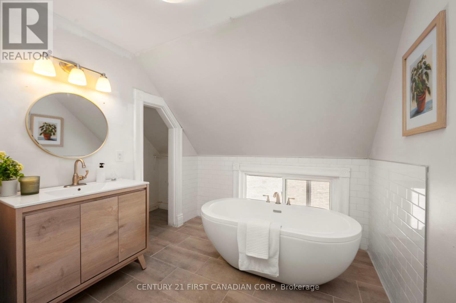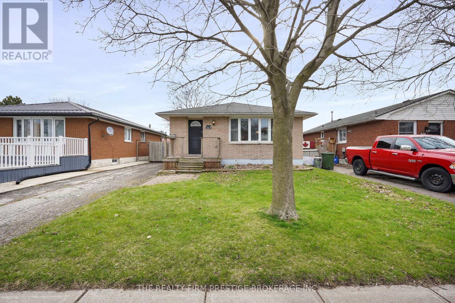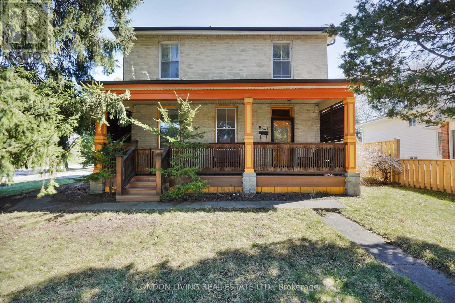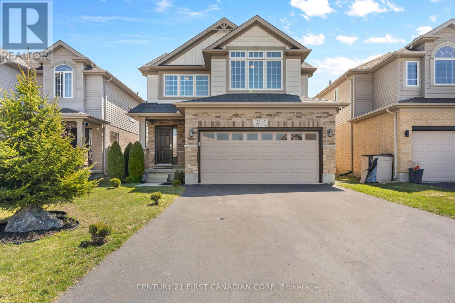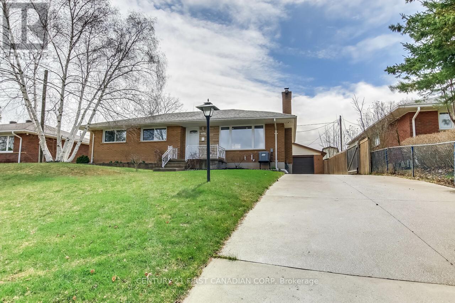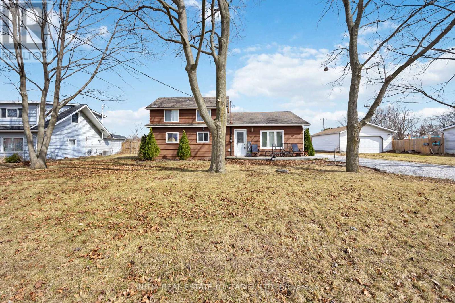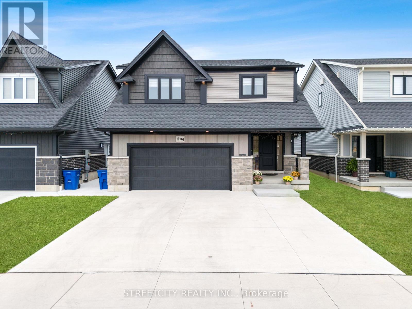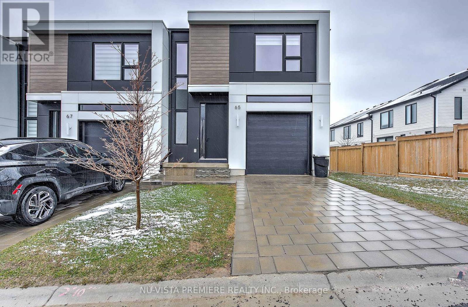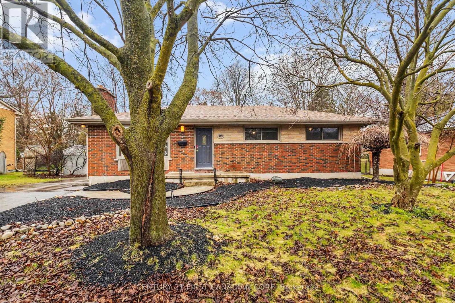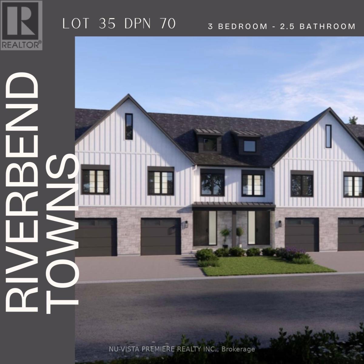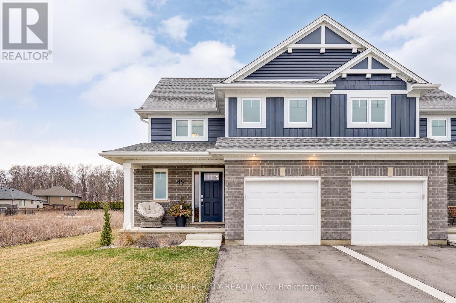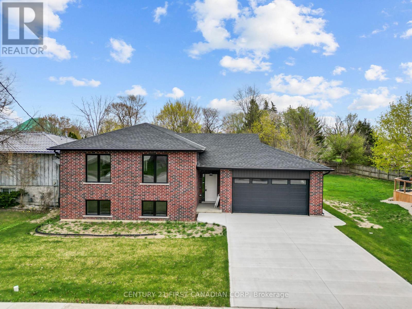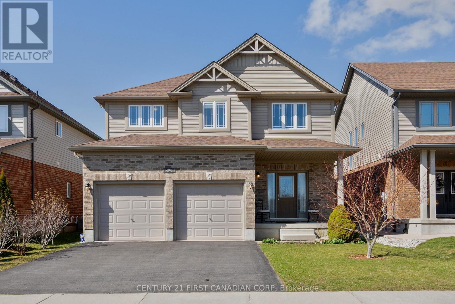27 Willis Avenue
Strathroy-Caradoc, Ontario
Discover this stunning custom-built, single-owner 2 Story home in the heart of Strathroy. Designed with modern upgrades and thoughtful details. This beautiful two-bedroom, two-bathroom home features hardwood flooring throughout, offering a seamless, carpet-free living experience. The open-concept kitchen flows into the living room, creating a bright and inviting space perfect for entertaining. The spacious primary bedroom includes a walk-in closet, while the second bedroom offers double closet doors for ample space. Step outside to enjoy the updated composite deck, ideal for relaxing or hosting guests. The unfinished walkout basement leads to a cement patio, providing endless possibilities for additional living space. Convenience meets efficiency with a smart washer and dryer, a 100-amp electrical service, and a rented hot water heater. Updates - vinyl railing on front porch (2024), Smart switches upgrade - work on phone (2020). Situated in the charming town of Strathroy, this home offers the perfect blend of tranquility and accessibility, close to schools, parks, and all essential amenities. Don't miss your chance to own this beautifully upgraded home. Schedule your private showing today! (id:52600)
16 Sundridge Court
London South, Ontario
Welcome to this bright and spacious back split tucked on a quiet cul-de-sac in Pond Mills. The heart of this home is the beautifully updated kitchen featuring quartz countertops and Samsung stainless steel appliances. You'll love the abundance of counter space, soft-close cabinets and drawers, and thoughtful layout that flows seamlessly into the open-concept living and dining areas. Upstairs, you'll find two bedrooms and a full bathroom, while just a few steps down is a private primary bedroom retreat with a cheater ensuite. The lower level offers a cozy rec room and additional flexible space ideal for teenagers, a home office, or hobbies. Step outside to a fully fenced backyard complete with a patio and fire pit perfect for entertaining or enjoying quiet evenings. Located minutes from parks, schools, and shopping, and with easy access to the 401, this home offers both comfort and convenience. (id:52600)
104 William Street
West Elgin, Ontario
These charming, yellow, all-brick ranch homes rarely come up--but now is your opportunity to own one, that's move-in ready, on one of the nicest streets in West Lorne--welcome to 104 William. Just steps away from the elementary school, this classic home will impress you with neutral decor and gleaming floors! The kitchen is equipped with high end appliances and a view of the backyard. The main floor living room is bright, airy and sun-filled! No original windows throughout this home--all upgraded! Hi R-rated blown insulation in the attic. Radiant heat panels above the ceiling in the upper level keep it toasty during cold months. Brand new gas fireplace in lower with brand new flooring in one of the lower bedrooms--both done April 2025. The double concrete drive is truly what every homeowner wants and the roomy breezeway is perfect for muddy boots and all your gear. This 66' wide lot, fully fenced property is a great home for gracious living and entertaining. Perfect family home or downsizer. (id:52600)
7652 Riverside Drive
Lambton Shores, Ontario
Attention families, retirees, and Income Property Buyers! A rare opportunity awaits in Lambton Shores welcome to After Dune Delight, one of the area's most established and successful vacation rentals. Located in the heart of Port Franks, this fully renovated, over 2400 square feet of finished space, character-filled property rents for $500/night with a loyal, returning clientele. Whether you're looking to generate passive income or secure a private family getaway, the options are endless. This spacious home features 2+2 bedrooms, 2 full baths, and a half bath on the lower level. The main floor boasts an open-concept kitchen, dining, and living space. The kitchen is equipped with a large island, built-in microwave, and dishwasher, perfect for entertaining. The cozy living room includes a gas fireplace and walkout to a charming covered front porch ideal for bird watching or enjoying your morning coffee. Also on the main level: a spare bedroom, main bath, laundry, and an oversized master suite with a stunning 3-piece ensuite, a walk-in closet, and private access to a fenced-in sun patio complete with a hot tub and seating area. The fully finished lower level offers two additional bedrooms, a recreation room perfect for movie nights or billiards, a 2-piece bath, and a dedicated storage room. Just a short walk to both the beach and marina, this beautifully decorated home truly captures the spirit of coastal living. Every detail has been thoughtfully curated to create a relaxing, beach-inspired experience. Don't miss out on this exceptional investment opportunity. Schedule your private showing today, and hopefully we will see you at the beach real soon! (id:52600)
11 - 1430 Highbury Avenue N
London East, Ontario
Welcome to this beautifully maintained freehold bungalow condo in the prestigious Maple Ridge Estates London. Prized as a Vacant Land Condo, this home offers the freedom of owning both the land and a detached bungalow with the ultra-low condo fees. You get the best of both worlds: the privacy of a standalone home with minimal upkeep. This executive-style residence is designed for low-maintenance luxury, featuring premium finishes, a double garage, and a double driveway for a total parking capacity of four cars. Inside, the open-concept layout is filled with natural light and showcases engineered hardwood floors, tray ceilings with pot lights, and a chefs kitchen with custom cabinetry, ceramic backsplash, and a large peninsula ideal for cooking and entertaining. The main level offers two generously sized bedrooms, including a primary suite with a walk-in closet and private ensuite. A second full bathroom, main floor laundry, and direct garage access add everyday convenience. Step through patio doors to your private, fenced backyard oasis featuring a composite deck, concrete patio, retractable electric awning, and hot tub perfect for year-round outdoor enjoyment. The professionally finished lower level boasts oversized windows, high ceilings, and a stylish entertainment area. Two large bedrooms, a third bathroom, and a spacious storage room complete the lower level ideal for guests, extended family, or an in-law suite. With condo fees of only $137/month covering shared elements, this turn-key home offers the perfect blend of luxury, privacy, and convenience in a peaceful, family-friendly neighborhood. (id:52600)
685 North Leaksdale Circle
London South, Ontario
Welcome to this stunning carpet-free, two-storey, located in the highly desirable community of Summerside with quick and convenient access to Highway 401. Offering over 2,000 sq. ft. of beautifully finished living space, this home is perfect for families seeking comfort, space and style. Step inside to discover an open-concept layout featuring 3+1 bedroom, 3.5 bathrooms, and a bright, inviting living area complete with a cozy gas fireplace. The high-end kitchen is a chef's dream, showcasing quartz countertops, a stylish backsplash, a walk-in pantry, and a patio door that leads out to a large deck-ideal for entertaining. Upstairs, you'll find two generously sized bedrooms, a full bathroom, a convenient laundry area, and plenty of storage. The spacious primary suite serves as your person retreat, featuring a luxurious ensuite with a jacuzzi for the ultimate relaxation experience, as well as a large walk-in closet. The fully finished basement provides additional living space, featuring a bedroom, full bathroom and a kitchenette-ideal for a potential in-law suite or guest accommodations. Additional features include a double-car garage, a fully fenced backyard with no rear neighbours for added privacy, and tasteful finishes throughout. This exceptional home combines functionality, comfort, and elegance-a true must-see! (id:52600)
28 Parkview Heights
Aylmer, Ontario
Welcome to 28 Parkview Heights, Aylmer! *3 Year OLD POOL, WELL CARED FOR! SELLERS WILLING TO TAKE IT WITH THEN IF YOU DO NOT WISH TO HAVE IT* This beautifully updated 1,350 SqFt, 3-bedroom, 1.5-bathroom semi-detached home with main floor laundry is move-in ready with a long list of major improvements already completed. Enjoy peace of mind with a new metal roof (2021), new siding, fascia, and eavestroughs (2024), and updated light fixtures throughout the interior and exterior (2021). The partially finished basement features new subfloor, insulation, and vinyl flooring (2020), offering extra living space for your family. The backyard is a true oasis with a saltwater pool featuring a DEL Ozonator (2022), addition of a deck and patio (2022), and a newer fence (2024). Electrical upgrades (120V & 240V) were run to the back of the yard in 2022, providing options for a hot tub, workshop, or more. Inside, enjoy the stylish new kitchen backsplash (2025) and fresh laminate floors upstairs (2019). Other updates include an owned water heater (2018) and washer and dryer (2019). Located in a family-friendly neighbourhood, this home is close to parks, schools, downtown shops, restaurants, the Aylmer Outdoor Pool, and the East Elgin Community Complex. Don't miss the chance to own a home that's been cared for and upgraded with no detail overlooked book your showing today! (id:52600)
307 - 1705 Fiddlehead Place
London North, Ontario
Welcome to North Point Lofts! This is the one you've been waiting for! Impressive open concept 1730 sq ft condo with 10 ft ceilings and 8 ft windows! The perfect layout to accommodate your big comfy furniture and cherished dining room suite. You can even bring your grill to hook up to the gas line on the balcony. Right sizing with this condo means you don't have to give up anything other than the outdoor maintenance. Spend your time enjoying a morning coffee on the expansive balcony or sipping your favourite cocktail while watching the gorgeous sunsets. The living, dining, and kitchen combine to offer you a grand setting for entertaining. With views of the gas fireplace, the chefs kitchen with quartz counters, gas cooktop, built in oven and microwave help to make meal prep a breeze. The expansive island is a great option for a buffet, casual dining, and offers extra prep space. When it's time to relax, the primary bedroom welcomes you with its own access to the balcony, ensuite bath, and walk in closet. The second bedroom is conveniently opposite another full bathroom. The guest bathroom is discreetly tucked away just off the entrance past a double coat closet and double storage closet. The laundry/utility room offers a full size washer/dryer and lots of extra space to store your treasures. These elegant surroundings are carpet free with easy care engineered hardwood flooring and tile. Great location close to Masonville Place, University Hospital, Western, as well as many shops, services and restaurants. Book your showing today! (id:52600)
6958 Sunset Road
Central Elgin, Ontario
Nestled on a private half-acre lot, 6958 Sunset Road, is a beautifully updated 4 bedroom 3 bathroom home that combines modern style with plenty of room to enjoy life's best moments. This spacious home is perfect tor growing families, those who love to entertain, or anyone seeking a peaceful retreat just minutes from all the action. This home features a renovated kitchen (2025) that will inspire your inner chef. With its fresh, contemporary design and high-end finishes, this kitchen is equipped with all the space and amenities you need for cooking and socializing with family and friends. The main floor offers two generous sized living rooms, making it easy to spread out or host large gatherings. Whether you're relaxing with loved ones or hosting a lively get-together, you'll appreciate the flow and functionality of this well-designed space. Step outside, and you'll find your very own backyard oasis. A covered deck and hot tub provide the perfect spots for unwinding, while the pond and fire pit create an inviting atmosphere for evening relaxation. The large shed is perfect for storage, and there's plenty of room for all kinds of outdoor activities - whether it's playing sports, gardening or simply enjoying the peaceful surroundings. Location is key, and this home offers the perfect balance. It's just a 10 minute drive to Port Stanley's stunning beach and 10 minutes to shopping and amenities in St. Thomas. This combination of tranquility and convenience makes it the ideal piece to call home. Don't miss your chance to own this gorgeous property at 6958 Sunset Road. Call to-day to schedule a tour and experience it for yourself! (id:52600)
97 Mctaggart Court
London North, Ontario
97 McTaggart Court is located in the desirable Stoney Creek neighbourhood of North London , A perfect location for families with the nearby great schools ( Stoney Creek PS & AB Lucas SS), parks, nature, trails, transportations and amenities. Backing onto Constitution Park with rear gate access, This beautiful well-kept 2-storey offers overall 3000 sqft living space , features the practical layout , 4 large sized bedrooms on second storey , 4.5 bathrooms in total ,gourmet kitchen and 1 extra laundry room at basement as the bonus . Experiencing the main floor spacious and bright living, dining, and family rooms perfect for both everyday living and entertaining. Sliding door in the big kitchen leads you to the patio and the rare true oasis backyard with the herb gardens. Beautiful hardwood floor throughout the 2nd floor and staircase to upstairs . Many more features and upgrades: Private back yard with rear gate (2020) access to the park ; 3 minutes drive to AB Lucas SS; Fully renovated Basement ( 2020); Basement Ensuite bedroom with two big egress windows ( 2020); Basement water proof core engineered floor throughout ( 2020) ; High-end Driveway with 6 parking spots capacity ( 2020) ; Gas Stove ( 2022); Range Hood ( 2022) ; High Quality Back Yard Patio( 2020); Outdoor cooking table ( 2020 ) and etc . This lovingly cared home is Great for both a growing Family and the home Buyer looking for potential rental income! Move-in Ready! Must See!!! (id:52600)
326 Burns Street
Strathroy-Caradoc, Ontario
Welcome to this cozy and beautifully maintained semi-detached home, perfect for those seeking comfort, convenience, and charm in a thriving community. This inviting property features 2 spacious bedrooms upstairs and 1 additional bedroom in the finished lower level, offering flexible living space for families, guests, or a home office. Enjoy the benefit of 1.5 updated bathrooms and a modernized kitchen with tasteful finishes ready for you to move in and enjoy. The layout is efficient and welcoming, making the most of every square foot. Ideally located close to schools, the hospital, local restaurants, and just a short distance to the lake, beaches, and camping areas, this home offers a lifestyle that combines everyday convenience with outdoor enjoyment. This sweet home features 200 amp service, under cabinet lightings, NorthStar windows, R20 garage door with opener 2005, 40 years shingles in 2013, updated bathroom, custom kitchen with quartz countertop in 2013, flagstone and hand cut stone in front along driveway 2014, remodeled wet bar with granite counter top and fireplace downstair 2015, larger eavestroughs 2021, new electrical panels 2021, water heater owned 2023. New screen doors 2024. There is a deck, storage shed with hydro, natural gas BBQ hook up at the back. Don't miss this affordable opportunity to own a well-cared-for home in a growing and vibrant area! Please note: The owner has made the decision to reduce the asking price from $499,900 to $485,000. This adjustment has been made thoughtfully to allow the future owner the flexibility to install a brand-new furnace and central air system or a heat pump of their choice. The goal is to ensure the new owner can tailor the homes comfort system to their personal preferences and needs. We believe this revised price represents an excellent opportunity and adds further value to an already desirable property. (id:52600)
675 Bennett Crescent
Strathroy-Caradoc, Ontario
Welcome to a serene retreat in the heart of Mount Brydges, where modern design meets a more quiet & relaxed way of life. This beautiful bungalow, set on a picturesque lot, w/ no rear neighbours, offers stunning views of trees & peaceful ponds. Front covered porch & inside a spacious foyer that opens into an inviting, open-concept main floor. Versatile room can serve as an office or additional bedroom, while a 4-piece bathroom with tub adds convenience for family or guests. The heart of the home is the thoughtfully designed kitchen, a chefs dream. Ample cupboard space, stainless steel appliances, granite counters, pantry, & central island - ideal for casual meals. The dining area flows seamlessly into the living room, where a cozy gas fireplace creates a warm & welcoming ambiance. Tray ceiling, large windows & sliding patio doors to upper deck offer uninterrupted views of your private backyard oasis, where natures beauty is on full display. Primary bedroom is a peaceful sanctuary, w/ walk-in closet & spa-like 4-piece ensuite w/ spacious walk-in shower & luxurious soaker tub. Conveniently located off garage, the laundry room adds practicality to this thoughtfully designed home. The lower level offers additional living space w/ bright walkout design. Two spacious bedrooms & 3-piece bath provide flexibility, while the family room, complete w/ gas fireplace & built-in bar, is perfect for entertaining. Sliding doors to stamped concrete patio, where a fire pit & 10x10 shed enhance the outdoor living experience. Whether you're enjoying coffee at sunrise or unwinding at sunset, this backyard retreat is a slice of paradise. Large storage area for all your needs. Notable updates: 1 yr old washer & dryer, 2015 furnace & A/C plus sprinkler system for low-maintenance landscaping. Close to parks & great schools, this home is ideally positioned, just a short drive into London w/ easy access to the highway & 10 minutes to Strathroy. Come experience 675 Bennett Crescent! (id:52600)
4125 Masterson Circle
London South, Ontario
Welcome to 4125 Masterson Circle, a gem tucked away in one of Lambeths most desirable family neighborhoods! This beautifully maintained 4-bedroom, 4-bathroom home has over 3,000 square feet of luxurious, carpet-free living space. Located on a quiet, tree-lined circle just steps from parks, nature trails, the community center, and a splash pad.Step inside to a grand two-storey foyer and immediately feel the quality throughout: soaring ceilings, hardwood and ceramic flooring, fresh neutral paint, and an open-concept layout perfect for gathering and entertaining. The gourmet kitchen features a walk-in pantry and large breakfast bar. It flows seamlessly into the dining area and expansive great room with a gas fireplace, where a stunning oversized window fills the space with natural light and frames beautiful backyard views. The home office on the main floor could easily be used as a formal dining room. Enjoy effortless indoor-outdoor living with bi-folding patio doors opening onto a two-tiered deck, overlooking a mature, landscaped backyard. This deep lot is the perfect place for kids to play and large gatherings.Upstairs, the primary suite has a 6-piece ensuite bath, while the additional bedrooms are served by a 5-piece family bathroom. The fully finished lower level is very flexible: perfect for a future in-law suite or rental income, with direct access to the basement from the garage a rare and valuable feature!Additional highlights include main floor laundry, a double-car garage, upgraded kitchen and baths, and unbeatable proximity to major highways (401/402), shopping, and downtown Lambeth.Dont miss your chance to own this move-in ready, quality family home in a premier Lambeth location! (id:52600)
134 Maud Street
Central Elgin, Ontario
STEPS TO THE MAIN BEACH! Immediate possession and just in time for your summer vacation plans and to book weeks for your spring & summer guests too! Completely renovated with stunning finishes, move-in ready for you and your family/ friends / guests! A very bright and airy interior space! This home offers 2 beautiful bedrooms with closets, a gorgeous 4-pc bathroom with new washer & dryer appliances. All new luxury vinyl plank flooring, open concept living & dining with gas fireplace. A new efficient ductless heat pump with A/C. New Kitchen with granite counters, & granite island with seating. A walk-out to a no-maintenance wrap-around deck and a river stone sideyard. Private parking for 2 vehicles. Comes with great full-time neighbours on both sides. It's the 4th house north of the Main Beach . This one is sure to please all who want to be very close to the beach but not right in the summer mayhem! Come live near the beach!! See you soon! (id:52600)
853 Queens Avenue
London East, Ontario
Welcome to this charming traditional home with modern upgrades, nestled in the vibrant Old East London neighborhood! This detached 1, 1/2 storey home sits on an impressive 34.13 x 204.52 ft lot, offering a blend of classic character and contemporary updates. The home features upgraded flooring, fresh paint throughout, new lighting, and a well-maintained backyard with a detached garage. Step inside to a spacious main floor boasting a bright living room with a traditional accent wall, a cozy dining area, and a kitchen with freshly painted cabinets, new backsplash, and well-kept appliances. The adjacent dinette area is enhanced with traditional-style lighting and large, well-maintained windows that fill the space with natural light. The main floor also offers a generously sized primary bedroom with a double closet, a fully renovated 4-piece bathroom, and a versatile additional room with access to the basement perfect for an office, playroom, or guest space. A charming spiral staircase leads to the second floor, where you'll find two spacious bedrooms, ideal for family, guests, or a home office setup. The backyard is a true retreat, featuring a deck for entertaining and a detached Shelter Logic Portable Garage equipped with electricity and air supply. The unfinished basement provides excellent storage space or potential for future development. Located just minutes from schools, downtown, shopping centers, and all essential amenities, this property offers convenience and comfort in one of London's most desirable historic communities. (id:52600)
174 Timberwalk Trail
Middlesex Centre, Ontario
243 Songbird Lane model home is now open Saturdays and Sundays 1-4pm or by appointment. (This is Lot # 12) Ildertons premiere home builder Marquis Developments is awaiting your custom home build request. We have several new building lots that have just been released in Timberwalk and other communities. Timberwalks final phase is sure to please and situated just minutes north of London in sought after Ilderton close to schools, shopping and all amenities. A country feel surrounded by nature! This home design is approx 2354 sf and featuring 4 bedrooms and 2.5 bathrooms and loaded with beautiful Marquis finishings! Bring us your custom plan or choose one of ours! Pricing is subject to change. (id:52600)
7 Andrew Crescent
Goderich, Ontario
Welcome to 7 Andrew Cres in beautiful Goderich. Boasting many great features this home includes a large open concept living space with gas fireplace and recently renovated kitchen (2021). The kitchen features stainless steel appliances, including gas stove and smart refrigerator. There are two generous sized bedrooms, one includes two beds for the kids or guests to sleep. Enjoy the tranquility in your large backyard that includes a sun-room, large deck and plenty of space. There is poured sono-tubes for building an additional shed or bunkie. This property is only a 5 minute walk to the Blue Water Community Beach. There is also a park with a covered cement pad for picnics and entertaining. This home includes many recent updates including: Asphalt driveway 2021, Upgraded 200 amp electrical panel, Water Softener 2021, 16kw Generac Generator 2021, Furnace 2021, AC 2021, Shingles 2021, Fence 2022, Flooring (2021), doors and counter tops (2021). **EXTRAS** All furniture as seen and lawnmower. (id:52600)
17 - 2650 Buroak Drive
London, Ontario
MOVE-IN READY 1-Floor CONDO - Sheffield plan by Auburn Homes, nestled in the peaceful community of Fox Court with FINISHED BASEMENT and features extra bedroom, spacious recreation room, and an additional bathroom. The great room is a standout, featuring a 60 linear gas fireplace and soaring 13 ft cathedral ceilings. Upgraded hardwood flooring on the main level and 2 bedrooms, contemporary 2 ft x 4 ft tiles in all bathrooms and modern window treatments throughout.The kitchen is a true centerpiece, featuring a large 10 ft island with extra cabinets and pullout drawers, stylish wine rack on island and 4 stainless steel appliances making it ideal for entertaining.Primary bedroom boasts a vaulted ceiling, walk-in closet and a luxurious 4-piece ensuite bath with a makeup closet.The double car garage includes convenient inside entry to a laundry/mud room with a double closet. Relax on the charming covered front porch and enjoy the tranquility this home offers. Foxfield Park pickleball and tennis courts are just a short stroll away! Masonville mall, UWO and hospital nearby. (id:52600)
243 Edmunds Place
London South, Ontario
Looking for a spacious home with a big backyard, 3 bedrooms and lots of character? Well you've found the right place. 243 Edmunds is a home that has been flooded with so much love over the years, and is ready for its new owners. Make memories in the kitchen that is steps away from your massive formal living and dining area, making entertaining a breeze. Step downstairs into another living area with a gas fireplace, and so much space there is enough room for adding a home office or another bedroom! Upstairs, you'll find 3 bedrooms that provide so much natural light. In the basement, youll find another space that can easily be converted into a 4th bedroom. The backyard oasis has a deck that connects at the side, making a perfect hangout area for those summer BBQs without taking up backyard space. Plus, youll find a shed for extra storage, and a children's play set. Feel the warmth that 243 Edmunds has to offer, and youll fall in love with it just like its previous owners. (id:52600)
635 Grand View Avenue
London South, Ontario
Welcome to this spacious and upgraded home located in the heart of London's highly sought-after Byron neighborhood. Set on a beautifully landscaped lot, this two story residence offers the perfect blend of style, comfort and convenience. Inside the main floor, the open layout includes two inviting living areas that are flooded with natural light and provide the ideal space for relaxing and entertaining. The kitchen is an absolute showstopper, featuring stunning quartz countertops and a sleek backsplash, complemented by top of the line appliances which include a professional series refrigerator and freezer, wall-mounted oven and microwave, induction cooktop and dishwasher. The main floor laundry and two-piece bathroom bring further convenience to the space. This 2,700 sq.ft. home has four large bedrooms upstairs, with a four piece bath and five piece en-suite off the primary bedroom. Recent upgrades include all new second floor windows, a beautiful deck and upgraded lighting throughout the home to create a warm and inviting atmosphere. As a bonus, the downstairs is an additional 900 sq.ft. of living space that includes two fully finished apartments with separate entrance and separate laundry area, offering excellent rental income potential or space for extended family. The property is close to Byron Southwood School, known for its excellent academic performance. Recreational options are just steps away at Boler Mountain, offering year-round activities such as skiing, mountain biking and zip-lining. As well as Boler mountain, there are a number of nearby parks and a variety of neighborhood amenities for all ages to enjoy. Whether you're seeking a cozy family retreat or a savvy investment opportunity, this home brings together comfort, style and income potential in one fantastic package. Schedule your private showing today and see for yourself why this property is a true gem. (id:52600)
895 Princess Avenue
London East, Ontario
Welcome to 895 Princess Ave, the home you've been waiting for! This spacious detached gem blends classic charm with modern updates, featuring soaring high ceilings, large sunlit windows, and a stunning original fireplace mantle all nestled in a warm and inviting village community. Perfect for first-time buyers, this home welcomes you with a bright foyer leading to a versatile office/formal living space before opening into an airy dining area and second living room. The south-facing kitchen is bathed in natural light and conveniently located near the main-floor laundry. Upstairs, you'll fall in love with the luxuriously renovated second bathroom, boasting a sleek modern design and a spa-like freestanding tub your personal retreat after a long day. Two generously sized bedrooms with deep closets complete the upper level. Outside, this home truly shines! Situated on a deep, fully fenced lot, you'll enjoy endless outdoor possibilities, whether relaxing on the stylish deck with a gazebo (included in the sale!) or making use of the spacious workshop/garage. AC & Heat Pump recently installed! (id:52600)
213 Highview Drive
St. Thomas, Ontario
Welcome to 213 Highview Dr! Discover the perfect blend of comfort, space, and opportunity in this solid all-brick bungalow, ideally located in a sought-after neighbourhood close to great schools, parks, shopping, and everyday amenities. The main floor offers a warm and inviting layout with a spacious eat-in kitchen, and an open-concept living and dining area, ideal for family gatherings and everyday living. Three generous bedrooms and a full bathroom provide plenty of room for growing families. The finished basement features a large rec room, a home office, and an outdoor side entrance leading directly to the lower level, making it a prime candidate for conversion into a legal secondary suite or in-law unit. Whether you're looking to accommodate extended family or generate rental income, the possibilities are there. Enjoy outdoor living in the fully fenced backyard, perfect for kids, pets, and entertaining. Whether you're a growing family looking for a move-in-ready home, looking to downsize, or an investor seeking a smart addition to your portfolio, this property offers flexibility and long-term value. (id:52600)
503 Baseline Road E
London South, Ontario
Situated in sought after "Old South"! This Century home exudes character and charm. From the relaxing verandah to the inviting foyer with a beautiful unspoiled oak stair case. This home features spacious living/dining rooms to main floor family room with hardwood floors, exposed brick and built-in cabinets, updated kitchen and electrical panel, roof 2017. 2 gas fireplaces, 3 bedrooms and 1.5 baths and much more. Just minutes to Wortley Village, L.H.S.C and schools. Also located on a major bus route with one bus to all the hospitals and the university. Make your appointment today! (id:52600)
3002 Buroak Drive
London North, Ontario
Elevate Your Everyday with The Hazel Enhanced Plan by Foxwood Homes! Step into exceptional living with the Hazel Enhanced Plan a stunning 2,418 sq. ft. showpiece designed for todays modern lifestyle. This beautifully crafted 4-bedroom, 3.5-bath home offers the ultimate blend of style, comfort, and flexibility including TWO private ensuites and a main floor office/den, perfect for working from home or getting creative. Love to host? You'll feel right at home in the open-concept great room, made for lively dinner parties, game nights, and cozy evenings by the fire. The chef-inspired kitchen is a dream for foodies and entertainers alike, while the seamless flow to your outdoor living space makes indoor-outdoor entertaining effortless. Upstairs, discover your own personal retreat in the primary suite, complete with a spa-worthy ensuite and a walk-in closet so spacious it might just spark a wardrobe upgrade. Three additional bedrooms including a second ensuite for guests or teens plus convenient second-floor laundry ensure there's room (and privacy) for everyone. Located in the vibrant Gates of Hyde Park, you'll be steps from brand-new schools, lush parks, and convenient shopping, all in one of the most sought-after neighbourhoods in the city. This home is TO BE BUILT, giving you the power to personalize your finishes and choose from Standard, Craftsman, or Modern exterior elevations to suit your style. With multiple floorplans and prime lots available, the opportunity to build your dream home has never looked better. The Hazel Enhanced Plan by Foxwood Homes Designed for Living. Built for You. Call today and start your next chapter in Gates of Hyde Park! (id:52600)
3306 Emilycarr Lane
London South, Ontario
Welcome to a stylish Model Home, well-maintained, 4 bed - 4 bath with a fully finished walkout basement in Longwoods, London. Perfect for families needing a granny suite or multigenerational living, this home offers exceptional features and plenty of space. Step into an entrance foyer, leading to a bright kitchen equipped with full-length cabinets, granite countertops, a large center island, and an upgraded backsplash. The kitchen opens to the family room, which features a walkout to a raised large sundeck, complete with a natural gas BBQ outlet.The main floor dining room can easily be converted into a functional office, or a den depending on your needs. The oversized master suite includes a luxury ensuite with heated floors, the second level also features convenient laundry plus central vacuum. Two gas fireplaces are featured on the main and basement levels. Large windows throughout the home let in an abundance of natural light.The beautifully finished lower level includes a spacious rec room (with room for an extra bedroom) and a 3-piece bath. The basement is also equipped with additional washer/dryer hookups, built-in wardrobes, and shelves for ample storage. CCTV cameras are installed for added security.The double-car garage comes with built-in shelves, providing surplus storage for a clutter-free home. The backyard storage unit sits snugly beneath the deck stairs.The driveway, with no sidewalk, offers parking for four cars.This home is easily accessible to the 401/402 highways and is conveniently located near several amenities, including Costco, Walmart, Lob laws, White Oaks Mall, and Westmount Shopping Centre making shopping and errands easy and accessible. Its also just minutes away from Victoria Hospital and Fanshawe South Campus.A true gem! All room measurements are approximate. Showings by appointment only book yours today before this charming home is gone! (id:52600)
1249 Sandbar Street
London North, Ontario
Welcome to 1249 Sandbar Street! Elegantly positioned in North London this impeccably maintained residence offers the perfect blend of luxury and comfort for the discerning, modern family. Showcasing 4 spacious bedrooms, 2.5 bathrooms, and a double-car garage, this elegant home provides ample room for families to grow and thrive. The open-concept main floor features a sunlit living area centered around a sleek electric fireplace, while the contemporary kitchen impresses with granite countertops, a large island, and generous cabinetry ideal for entertaining in style. A versatile main-floor den offers the perfect space for a refined home office or quiet study. Upstairs, retreat to the luxurious primary suite, a walk-in closet, and a spa-inspired ensuite featuring a soaker tub and separate glass shower. Three additional generously sized bedrooms are filled with natural light, creating warm and welcoming spaces for family or guests. Thoughtfully designed and truly move-in ready, this exquisite home delivers the perfect balance of elegance and everyday comfort. Schedule your private tour today and experience the lifestyle that awaits at 1249 Sandbar Street. (id:52600)
3008 Buroak Drive
London North, Ontario
Live Large in the new Hazel Plan Where Style Meets Comfort. Step into luxury with The Hazel Plan by Foxwood Homes a stunning 2,395 sq. ft. masterpiece designed for modern family living! Featuring 4 spacious bedrooms, 2.5 baths, and a versatile main floor office/den, this home perfectly balances everyday function with eye-catching style. Host unforgettable gatherings in the open-concept great room, whip up your favorite meals in the chef-inspired kitchen, and enjoy seamless indoor-outdoor living in this entertainers dream layout. Upstairs, retreat to your private primary suite complete with a spa-like ensuite and a walk-in closet that will make you swoon. With convenient second-floor laundry and plenty of space for the whole family, you'll love how effortlessly this home fits your lifestyle. Located in the sought-after Gates of Hyde Park community, you're just steps from top-rated new elementary schools, scenic parks, shopping, and more. This home is TO BE BUILT, so you get to choose your finishes and personal touches including a Standard, Craftsman or Modern exterior elevation. Multiple floorplans and lots are available don't miss your chance to build your dream home! The Hazel Plan by Foxwood Homes: Where your next chapter begins. Call today! (id:52600)
393 Chippendale Crescent
London South, Ontario
Location, Location, Location! Welcome to 393 Chippendale situated on a quiet crescent in the family oriented Glen Cairn subdivision. This beautiful bungalow has three spacious bedrooms on the main level along with an updated kitchen, beautiful quartz countertop, plenty of cabinets and storage, dining room, spacious living room with tons of natural light and an updated four-piece bath. On the lower level you have a great sized family room, a three piece bath, large laundry room and a bonus room that could be used as a bedroom or turned into a kitchen (plumbing in place). Outside you have a large double car garage, a fenced yard, and various fruit trees (apple, pears, cherries). The cement drive continues into the backyard with plenty of space for your outdoor patio and the bonus is enough space to store your boat or trailer over the winter. This hidden gem is a must see. Book your showing today. (id:52600)
456 Murray Street
St. Clair, Ontario
All offers VPP 14 days * Welcome to 456 Murray street located in Corunna backing onto Cameron Park - featuring 3 bedroom, 2 bath, vaulted ceilings and open kitchen with all newer appliances. The main level has a bedroom with 2 piece bath, second level has a bedroom with a full 4 piece bathroom (renovated 2023) and the third bedroom is located in the basement. Newer vinyl flooring throughout with new carpet on all stairs as well. Insulation in the attic was complete in 2024. All new gutters and draining on the home in 2024. Fridge, stove, washer, dryer & dishwasher all less than 5 yrs. Newer AC in 2021. Roof (2016). Sump pump (2021) The perfect rental property or starter home for first time buyers looking to get into Corunna at a good price! (id:52600)
113 Cabot Trail
Chatham-Kent, Ontario
Welcome to this lovely 2182 sqft 2 storey 2 car garage home with 3+1 Beds ,3.5 washrooms & a wide driveway that can easily accommodate 3 cars. The basement is 760 sq ft with a side entrance. It includes a large family room/dining area, a full bath & a spacious bedroom that can be used as an extra space for your family needs or for a hassle-free rental income due to its features such as a separate heating and cooling system, laundry hook-ups, plumbing and electrical rough-in for a kitchen. Main floor boasts a spacious kitchen with stainless steel appliances, quartz countertops,9-foot island, custom cabinetry and a walk-in pantry. Living area features a gas fireplace and a stone feature wall. Massive 8x16 patio doors open to a walk out covered concrete porch and a fully fenced back yard. Upstairs you'll find a spacious Master bedroom with an en-suite, huge walk-in closet & shower and 2 more generously sized bedrooms, laundry room & a full bathroom. Call today &book your showing!!! (id:52600)
7 Mclarty Drive
St. Thomas, Ontario
This immaculate, fully bricked backsplit is nestled in a peaceful south-end neighborhood of St. Thomas, offering convenience to schools, shopping, scenic trails, and just a short drive to both London and Port Stanley. The main floor boasts a bright and inviting kitchen, a spacious living room, and a dining area that opens onto a large private deck perfect for entertaining. Upstairs features three well-maintained bedrooms, including a primary suite with cheater ensuite access. The lower level is ideal for multi-generational living or an in-law suite, featuring a cozy family room with a gas fireplace, an additional bedroom and a 3-piece bathroom. With its separate entrance potential and functional layout, this space offers excellent flexibility for extended family, guests, or rental opportunities. The basement includes a generous unfinished utility room, a workshop, and a cold cellar. Outdoors, the beautifully landscaped yard is enhanced by mature trees, a garden, and a shed with underground electricity. Additional highlights include a newer roof (2021), parking for six, overhead garage storage, septic and backwater valve installation and updated windows. Pride of ownership is evident. Book your showing today! (id:52600)
815 Sprucewood Drive
London North, Ontario
Nestled on a quiet, tree-lined street in the heart of the family-friendly Stoney Creek neighbourhood, with excellent rated schools, this beautifully maintained 2-storey home offers 3 spacious bedrooms, 2 full bathrooms, 2 half bathrooms, and a fully finished basement providing ample space and comfort for the modern family. Step inside to a bright, open-concept main floor featuring large windows, and a welcoming layout. The kitchen boasts ample cabinetry and overlooks the cozy dining area and living room with patio doors that lead onto the large deck space, perfect for entertaining or enjoying quiet nights in. A convenient powder room completes the main level. Upstairs, the large primary bedroom includes a 4-piece ensuite bathroom. Two additional bedrooms are generously sized, ideal for children, guests, or a home office setup. A second 4-piece bathroom serves the additional bedrooms. The finished basement offers a versatile rec room, play area, home gym, or media space, complemented by a 2-piece bathroom and additional storage. New Shingles 2023, A/C updated 2021. School options: Public Elementary: Stoney Creek, Public Secondary: A.B. Lucas, Catholic Elementary: St. Mark, Catholic Secondary: Mother Teresa. Area Highlights: Walking distance to Stoney Creek YMCA, parks, and trails. Minutes from Masonville Mall, Western University, and quick access to shopping, public transit. Don't miss this opportunity to settle into a quiet, sought-after London neighbourhood with everything a growing family needs. Book your private showing today! (id:52600)
24 - 301 Carlow Road
Central Elgin, Ontario
Looking for an opportunity to own a home in beautiful Port Stanley? How about condo living that is both renovated and affordable with balcony views of a marina and waterway? Or maybe you prefer something that is walking distance to shopping, restaurants, beaches, community centers, and a golf course? Or perhaps you're more inclined toward a property with an in-ground swimming pool? Better yet, why not a home with all of the above in one spot like this listing right here? Complete with new flooring throughout, attached garage, new bathroom and kitchen renovations, and more, this 3 story condo presents for you an opportunity just in time for Spring! (id:52600)
65 - 1965 Upperpoint Gate
London South, Ontario
!!!!!Corner Unit!!!! Welcome to 1965 Upperpoint Gate, Unit 65, a stunning luxury freehold Corner condo townhome in the highly sought-after Riverbend community. This beautifully designed home offers modern elegance, premium craftsmanship, and a functional layout and perfect for families. From the moment you step inside, you'll be captivated by timeless finishes and an abundance of natural light pouring in through large windows, creating a warm and inviting atmosphere. The spacious foyer flows effortlessly into an open-concept living space and modern style kitchen - a dream setting for hosting and everyday living. The dining area opens directly onto your private deck and fully fenced backyard, ideal for morning coffee, summer BBQs, and peaceful evening retreats. Upstairs, you'll find three generously sized bedrooms , thoughtfully designed to offer space and comfort for the entire family. The primary suite is a true sanctuary, featuring a large walk-in closet and ensuite for ultimate relaxation. Adding to the convenience, the upper-floor laundry makes everyday chores effortless.With low monthly condo fees, this home is an incredible opportunity in a prime location, just minutes from parks, trails, Boler Mountain, top-rated schools, the YMCA, West 5, shopping, dining, golf courses, and major highways.This is the perfect starter home in one of London's most desirable neighbourhoods. Schedule your showing today! (id:52600)
919 Quinton Road
London, Ontario
Welcome to this beautifully maintained 3+2 bedroom home nestled on a quiet, family-friendly street in desirable Oakridge, one of London's most sought-after neighborhoods. Situated on a large (80x135), fully fenced lot, this property boasts an expansive backyard with a shed, perfect for kids, pets, gardening, or summer entertaining. Inside, the main level features gleaming hardwood floors, a spacious living room with a charming fireplace, a gourmet kitchen with ample cabinetry, and a bright dining area ideal for family meals. Three generously sized bedrooms and a modern 4-piece bathroom complete the main floor. The fully finished lower level offers exceptional versatility with two additional bedrooms, a full bathroom, and plenty of space for a home office, in-law suite, or rec room. The double-wide driveway comfortably fits six or more vehicles, great for hosting guests or families with multiple cars. Efficient boiler heating keeps utility costs low while ensuring cozy comfort year-round. Enjoy being just steps from Oakridge Arena, splash pad, tennis courts, grocery stores, and top-rated schools, including Oakridge Secondary School, known for its prestigious IB program. With easy access to green spaces like Sifton Bog and Hyde Park Woods, plus nearby shopping at Hyde Park Plaza and Costco, this is the perfect blend of suburban peace and urban convenience. Don't miss your chance to call this turnkey property home, book your private tour today! (id:52600)
62 - 1175 Riverbend Road
London, Ontario
UNDER CONSTRUCTION!!!! These freehold, vacant land condo townhomes, crafted by the award-winning Lux Homes Design and Build Inc., partially back onto protected green space, offering unparalleled breathtaking views. Lux Homes recently won the "Best Townhomes Award" from the London HBA in 2023, a testament to the superior craftsmanship and design you can expect. This 1768 sq. ft unit features 3 spacious bedrooms + study and 2.5 beautifully designed bathrooms throughout. Step inside to a welcoming main floor with an open-concept layout, perfect for modern living and entertaining. Natural light floods the space through large windows, creating a warm and inviting ambiance. The chef's kitchen boasts sleek cabinetry, quartz countertops, and upgraded lighting fixtures, making it the heart of the home for hosting friends and family in style. Additionally, the main floor includes a mudroom, providing extra storage and functionality for your daily routine. Head upstairs to find 3 bedrooms + study. The master suite is your private retreat, complete with a large walk-in closet and a luxurious 4-piece ensuite. Convenient upper-floor laundry adds to the ease of everyday living. Throughout the home, high-end finishes such as black plumbing fixtures, neutral flooring selections, and 9' ceilings on main floor enhance its modern sophistication. The true gem of this property is the backyard...Imagine waking up to the sounds of nature right at your doorstep! Located minutes from highways, shopping, restaurants, parks, the YMCA, trails, golf courses, and excellent schools, this home is a rare opportunity to enjoy luxury and convenience in one of London's most sought-after neighbourhoods. Don't miss out - reserve your lot today! CLOSINGS FOR SUMMER 2025 (id:52600)
948 Eagletrace Drive
London North, Ontario
Nestled in the highly sought-after Sunningdale Crossings community, this brand-new luxury two-story home at 948 Eagletrace Drive is a masterpiece of modern living. Boasting 4+2 bedrooms and an exceptional backyard, this residence offers 4685 square feet of meticulously designed living space, crafted by CROWN HOMES of London on a rare premium pie-shaped executive lot. The open-concept main floor features soaring 9-foot ceilings and rich hardwood floors throughout the living and dining areas. The living room is anchored by a stunning 48" Napoleon gas fireplace and generously sized windows that flood the space with natural light. The main floor also includes an office and a versatile flex room. The chef's kitchen is a true showstopper, with white cabinetry, quartz countertops, a slab backsplash, and an expansive white oak island. Brand new LG appliances, including a 36" induction cooktop stove, and a custom-built hood vent with white oak edging, complete this culinary haven. Adjacent to the kitchen is the dining/breakfast area, featuring tile flooring and access to a covered patio porch with an outdoor ceiling fan. The second floor is home to a conveniently located laundry room and four spacious bedrooms. Two of the bedrooms share a 5-piece Jack and Jill bathroom, while another bedroom is next to the main 4-piece upper bath. The master suite is a private retreat, accessible through double-wide French doors, and includes a luxurious 5-piece bath and an expansive walk-in closet. The basement adds even more living space, with two additional bedrooms, a 4-piece bath, and a large open-concept recreation room, complete with rough-in for a potential wet bar. Modern conveniences such as central vacuum, an alarm system, and a tankless water heater are all owned and installed. Don't miss the opportunity to make this beautifully crafted family home your own and enjoy the incredible backyard in the prestigious Sunningdale Crossings neighborhood. (id:52600)
70 - 1175 Riverbend Road
London, Ontario
TO BE BUILT: Seize the opportunity to reserve a premium lot in the highly sought-after Warbler Woods community in West London! Built by the award-winning Lux Homes Design and Build Inc., recognized with the "Best Townhomes Award" from London HBA 2023, these luxurious freehold, vacant land condo townhomes offer an exceptional blend of modern style and comfort. The main floor welcomes you with a spacious open-concept living area, perfect for entertaining. Large windows flood the space with natural light, creating a bright and inviting atmosphere.The chef's kitchen boasts sleek cabinetry, quartz countertops, and upgraded lightingideal for hosting and everyday enjoyment. Upstairs, youll find three generously sized bedrooms with ample closet space and two stylish bathrooms. The master suite is a true retreat, featuring a walk-in closet and a luxurious 4-piece ensuite. Convenient upper-level laundry and high-end finishes like black plumbing fixtures, neutral flooring and 9' ceilings on main floor add to the homes modern sophistication. The breathtaking backyard sets this townhome apart from the rest. Enjoy the tranquility of nature right at your doorstep! With easy access to highways, shopping, restaurants, WEST 5, parks, YMCA, trails, golf courses, and top-rated schools, this location is unbeatable. Don't miss your chance to move into this incredible community - reserve your lot today! CLOSING FOR FALL 2025 AVAILABLE! *Photos of a similar unit in the same subdivision* (id:52600)
49 Empire Parkway
St. Thomas, Ontario
Impressive 2 storey semi located in a desirable area in the Mitchell Hepburn School district. This home is surrounded by trails, greenspace, and a park. Premium lot with 165 ft. depth. 3 bedrooms and 3 bathrooms. The inviting layout welcomes you into the open concept main floor featuring vinyl flooring, a modern kitchen with quartz countertops, an electric fireplace to heat up those cold winter nights, a 2 piece bathroom, and access to the large fully fenced backyard. The finished basement offers quality living space with a rec room and 4 piece bathroom. A must see! (id:52600)
353 Cheapside Street
London East, Ontario
An absolutely fabulous starter home for you or your grown children, and/or a great house for your kids to own while at Western / Fanshawe, or a great investment property, or a place to downsize / retire into for those of you who love to garden, and who appreciate one-floor living in a home with Old North historic charm. Also a wonderfully low maintenance property and great alternative to condo living. Welcome home through the front foyer into an expansive living space with refinished hardwood flooring throughout, freshly painted a warm white, 2 lovely bedrooms off the livingroom, a newly renovated 4pc bathroom, an updated kitchen with new windows & new patio double door, Granite counters, stainless steel appliances, lots of space for a large dining table for games and dinners with friends. Barndoor access to laundry & a large family room with 6+ ceiling ht in the lower level. A small office space sits just off the dining area with a barndoor; Forced Air Furnace with a Dual-Fuel heat pump & Central Air and new HVAC system all installed 2023. Interlocking brick double driveway in the front, a single car garage had existed in the past along the rear east side of the house, could be replaced, Walk out to the back deck from the dining area enjoy bbq'ing or just relaxing under the awning, then enjoy a summer campfire with friends in the fenced back yard. This is a Home Sweet Home place to be! Come make it yours! (id:52600)
48 Meadowoak Crescent
London, Ontario
Desirable two storey home in Oakridge with more than 2000 sq ft finished living space. Maintained and freshly painted house has 4 bedrooms, two and half bathrooms and double car garage. Fully fenced, quiet and private backyard with good size deck. Maple hardwood throughout main floor. Ceramic tiles in bathrooms. Main floor family room with gas fireplace. Lots of natural light through bay window in living room. Laminate floors on second level has large primary bedroom with ensuite and walk-in closet, two more good size bedrooms and main 4 piece bathroom. Basement is half finished with big bedroom. (id:52600)
134 King Street
Lambton Shores, Ontario
COMPLETED NEWLY BUILT RAISED RANCH IN THEDFORD, WITH DOUBLE CAR GARAGE AND CONCRETE DRIVEWAY. THE DOUBLE CAR GARAGE IS ALSO COMPLETED INSULATED. THIS 1504 SF. RAISED RANCH PLUS AN ADDITIONAL 1300 SF IN THE LOWER LEVEL HAS 3+2 BEDROOMS; 2.5 BATHS; AND 2 ELECTRIC LINEAR FIREPLACES, (MAIN AND LOWER FLOORS). MAIN FLOOR IS ENTIRELY ENGINEERED HARDWOOD FLOORS, KITCHEN BOASTS QUARTZ COUNTERTOPS WITH ISLAND. THE LOWER LEVEL HAS AN IMPRESSIVE 9FT 3 INCH CEILING HEIGHT, WITH LARGE BASEMENT WINDOW TO LET IN THE SUNLIGHT. LUXURY VINYL LAMINATE FLOORING IN BASEMENT. THIS HOME IS SITUATED ON A LARGE LOT, ENJOY YOUR EVENINGS IN THE REAR COVERED DECK. TOO MANY EXTRAS TO LIST , DON'T WAIT TO BOOK YOUR OWN PRIVATE SHOWING TODAY. (id:52600)
494 Blackacres Boulevard
London, Ontario
Nice 2 storey home walk distance to Walmart shopping Centre. Approx. 2600 sqft living space (1859 sqft above grade + 750 sqft below grade). 5 bedrooms (4+1) and 3.5 bathrooms. Open concept main level with 9ft ceiling; Bright living room and dining room with hardwood floor. Gorgeous kitchen, breafast room, and laundry with ceramic tile floor. The second level has 4 spacious bedrooms. Master bedroom with 4 piece ensuite bathroom. Other three bedrooms share another 4 piece bath. Fully finished basement with big windows has a nice family room, a bedroom and a modern full bathroom with glass shower. Fully fenced back yard has a pave stone patio. Nice landscaping for front and back yard. 25 years long life roofing shingles. Bus routes directly to Masonville Mall and Western University. (id:52600)
814 Grenfell Drive
London North, Ontario
Welcome to this beautifully maintained 2-storey home in the highly sought-after Stoney Creek neighborhood! This spacious residence, One of the largest homes in the neighborhood, features an oversized double garage, enclosed front porch, and a bright, functional layout perfect for family living. The main floor offers hardwood floors throughout the formal living and dining rooms, an updated kitchen with quartz countertops and backsplash, and a cozy family room with fireplace. Enjoy year-round comfort in the sunroom, which leads to a generous deck, ideal for entertaining. Upstairs, you'll find four spacious bedrooms with hardwood flooring and ample closets, including a primary suite with 3-pc ensuite and a renovated 4-pc main bath. The finished basement offers a large recreation room, wet bar, and 3-pc bathroom, providing versatile space for relaxing or hosting. Key Updates: Most Windows (2021) Exterior Doors (2022) Enclosed Porch (2019) Furnace (2019) Owned Hot Water Tank 200 Amp Electrical Panel (2021). Conveniently located near schools, shopping centers, and Western University, this is a rare opportunity to own a turn-key home in a fantastic location. (id:52600)
78 Carriage Hill Drive
London, Ontario
Welcome to Tallwoood and 78 Carriage Hill Drive!! Tucked conveniently into one of North Londons most sought after neighbourhood pockets. Prime AAA location with tree lined streets, quick access to parks, trail systems & recreation. Minutes to UWO & University Hospital, top rated schools & walking distance to Masonville amenities & quick commute to London's core & downtown. Truly a RARE FIND opportunity; Homes on this street don't come for sale very often!! Offering over 2850sqft of finished living space, this home features generous double car garage with direct access to a functional main floor mudroom - ideal for busy family life. A separate entry to the expansive lower level offering tons of development potential a private suite, home gym or cozy retreat for guests & extended family. The perfect canvas for multi generational living or long term flexibility. This Executive family home blends function & elegance with main floor den & study, formal living & dining rooms PLUS spacious family room & eat-in kitchen. Designed for both everyday comfort & grand entertaining the chefs heart of the home kitchen boasts custom cabinetry & millwork with abundant storage & huge centre island. A dream open concept layout for growing families offering space, style & sophistication. The sunken main floor family room with gas fireplace, vaulted ceilings & oversized windows overlooking the backyard space is as impressive as it is inviting. Upstairs, you'll find generous room sizes throughout; including 4 bedrooms & spacious primary suite with double closets & luxury spa like ensuite bath featuring a stunning stand alone soaker tub, elegant glass tiled shower, double vanity sinks with custom cabinetry thoughtfully curated tile works.This home checks all the boxes!! Don't miss your chance on this one. Most major updates completed & pride of ownership is evident. Truly a pleasure to show & an opportunity of a lifetime. (id:52600)
18 - 530 Gatestone Road
London, Ontario
Welcome to Kai, in London's new Jackson Meadows community. This community embodies Ironstone Building Company's dedication to exceptionally built homes and quality you can trust. These three storey townhome condominiums are full of luxurious finishes throughout, including engineered hardwood flooring, quartz countertops, 9ft ceilings, elegant glass shower with tile surround and thoughtfully placed potlights. All of these upgraded finishes are included in the purchase. The desired location offers peaceful hiking trails, easy highway access, convenient shopping centres and a family friendly neighbourhood. (id:52600)
20 - 530 Gatestone Road
London, Ontario
Welcome to Kai, in London's new Jackson Meadows community. This community embodies Ironstone Building Company's dedication to exceptionally built homes and quality you can trust. These three storey townhome condominiums are full of luxurious finishes throughout, including engineered hardwood flooring, quartz countertops, 9ft ceilings, elegant glass shower with tile surround and thoughtfully placed potlights. All of these upgraded finishes are included in the purchase. The desired location offers peaceful hiking trails, easy highway access, convenient shopping centres and a family friendly neighbourhood. (id:52600)
1472 Medway Park Drive
London, Ontario
Welcome to this stunning modern open concept custom house, boasting a finished basement granny suite and approximately 1888 sqft above grade, meticulously crafted by Legacy Homes Of London. Situated in the coveted community of Creek View in Northwest London, this home offers a pristine living experience that feels almost brand new.Enjoy the convenience of a short stroll to Sir Arthur Currie Public School and a quick drive to the Hydepark Shopping Centre, where you'll find an array of amenities including restaurants, banks, and major department stores. Watch the breathtaking sunsets from the rear patio or master bedroom, as this home is bathed in natural light thanks to its large windows in every area.Features of this remarkable property include four spacious bedrooms, two and a half bathrooms, and hardwood flooring throughout the main floor. The primary bedroom serves as a serene retreat with a luxurious ensuite featuring a walk-in glass shower, double sinks, and a generous walk-in closet.Numerous upgrades adorn this home, including 9' ceilings on the main floor, 8' interior doors, modern ceiling-height kitchen cabinets, an elegant backsplash, a large closet pantry, and an oversized island offering ample storage. Modern lighting fixtures, including pot lights, illuminate the space, while quartz countertops grace every surface.The exterior exudes curb appeal with its brick and stucco panel front, accentuated by an arch over the front porch. A large driveway accommodates up to six vehicles, including two in the garage. The side entrance leads to the basement, which features a finished granny suite complete with a separate kitchen and laundry facilities.Experience luxury living in a modern setting - schedule a viewing today and make this exquisite house your new home (id:52600)
