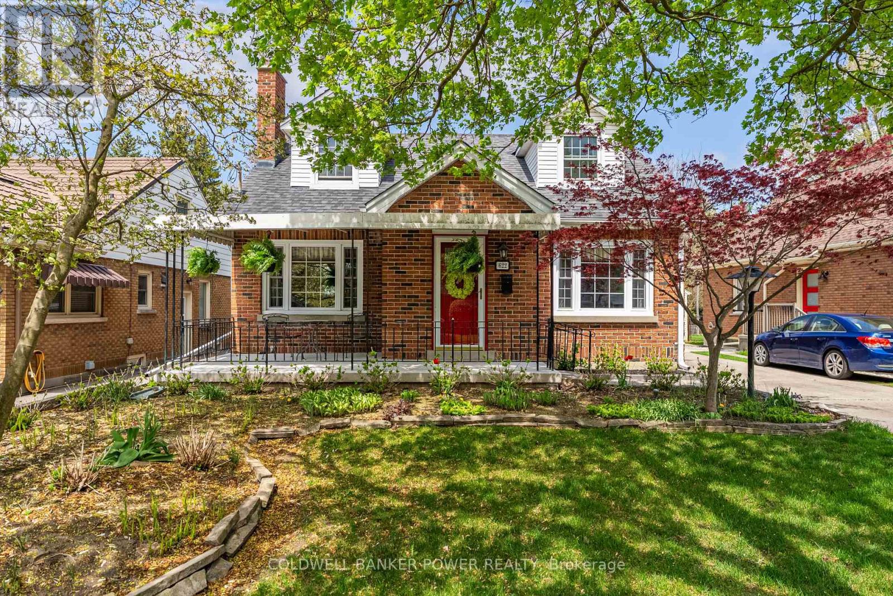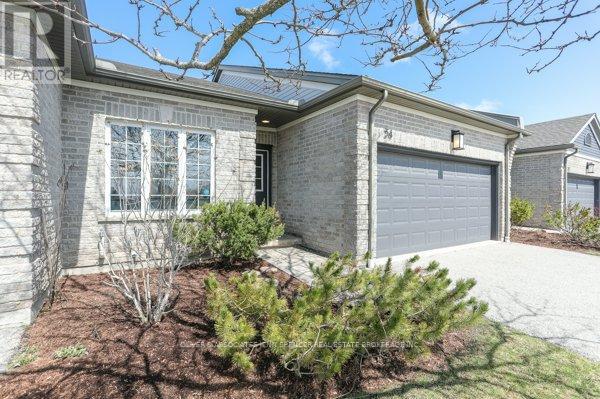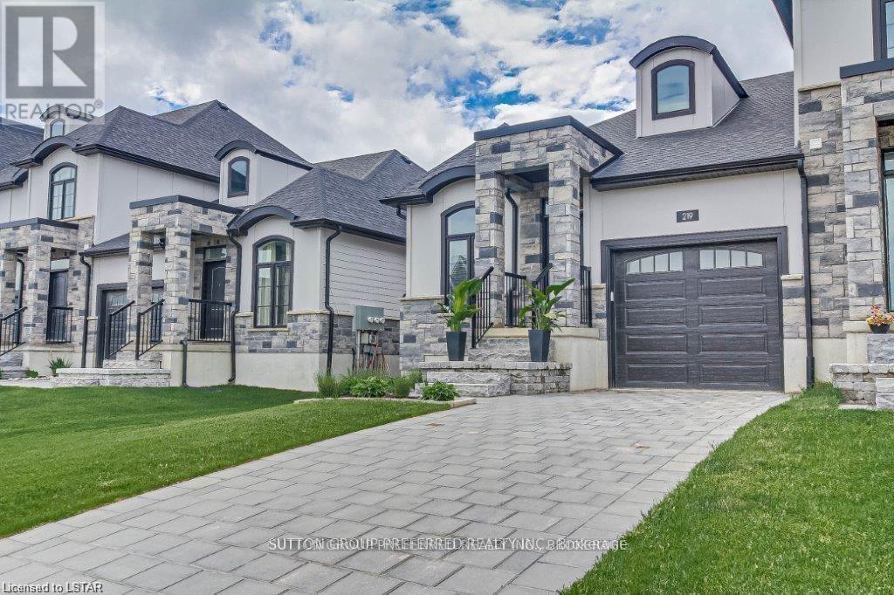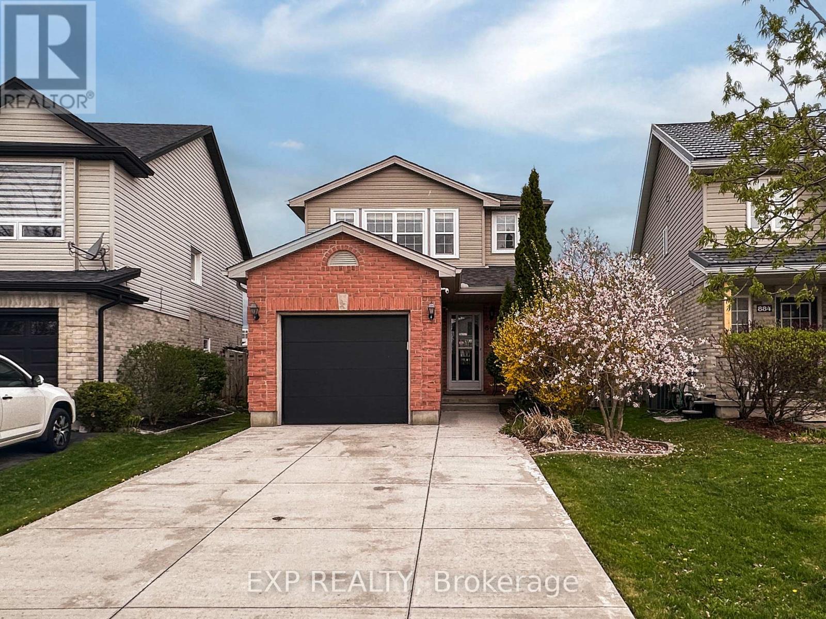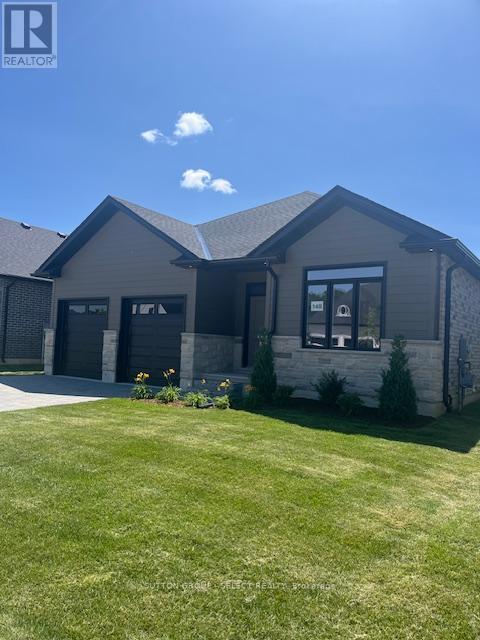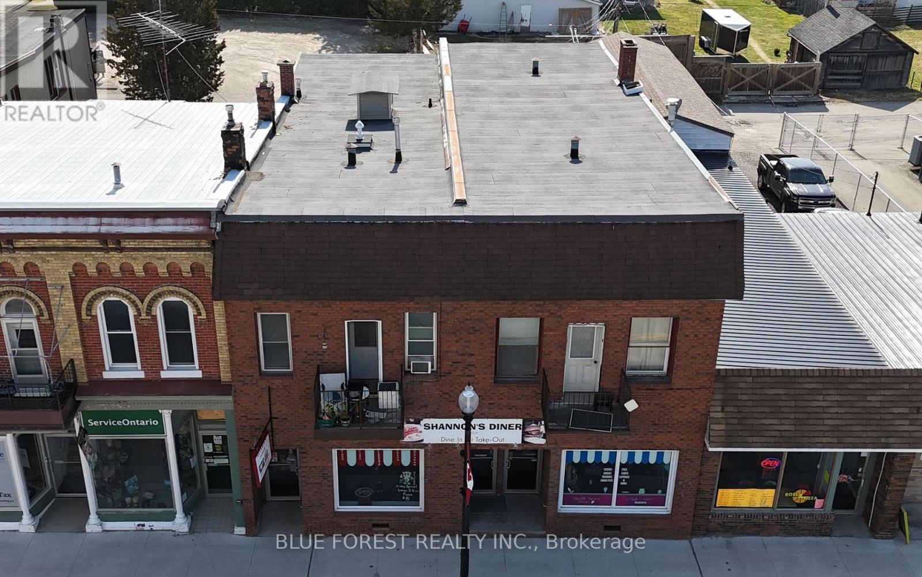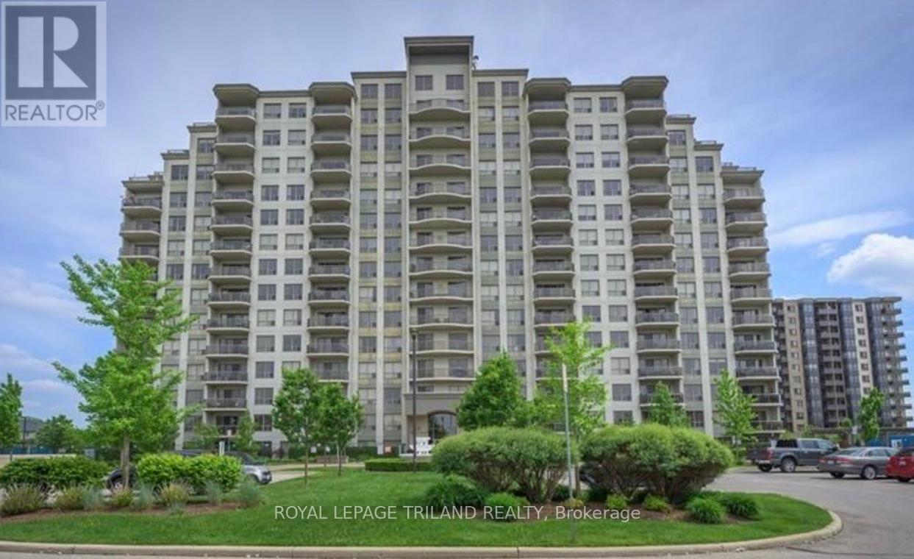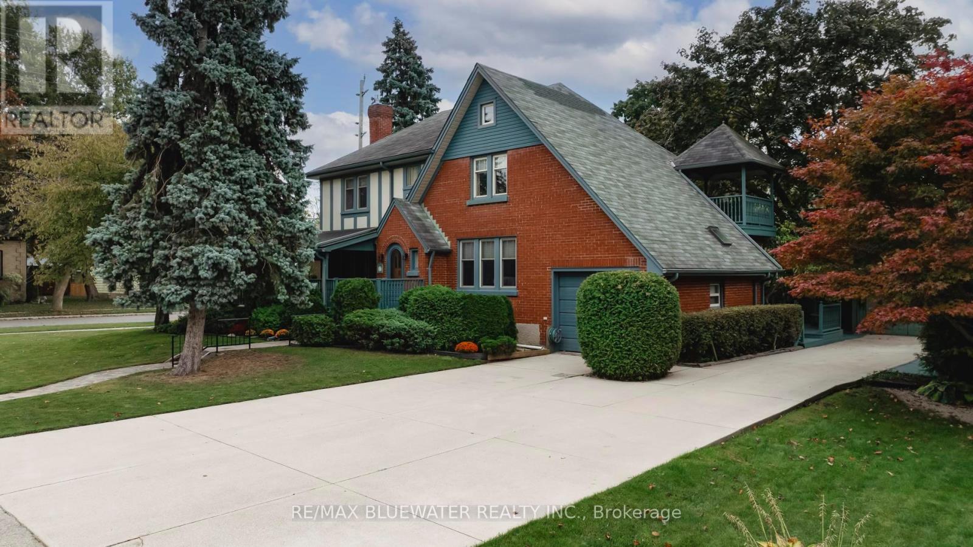622 St James Street
London East, Ontario
Charming All-Brick 1.5-Storey Home on a Quiet Tree-Lined Street in London, Ontario. Welcome to 1613 sq ft of well-maintained living space in this inviting 3-bedroom, 3-bathroom all-brick 1.5-storey home-nestled on a quiet, tree-lined street just minutes from all major amenities. As you enter, you're greeted by a spacious formal living and dining room-perfect for everyday comfort or hosting guests. The cozy living room features a gas fireplace, adding warmth and charm to the heart of the home. The updated eat-in kitchen boasts sleek appliances and is seamlessly connected to a charming solarium with newer windows-offering a bright, tranquil space to enjoy your morning coffee or unwind with a view of the beautifully landscaped backyard and garden shed. The main floor also features a convenient 3-piece bathroom and a main-floor bedroom, ideal for those seeking single-level living or a guest room. Upstairs, you'll find a 2-piece bathroom and the two bedrooms, each enhanced by natural light from classic dormer windows. The finished basement extends your living space with a generous rec room and a 3-piece bathroom, making it perfect for guests, teens, or a home office. Thoughtful upgrades throughout the home include newer windows, a newer furnace, and central air conditioning, ensuring energy efficiency and year-round comfort. Additional features include a single-car garage and an oversized driveway that fits up to 5 vehicles, offering ample parking and storage. The timeless all-brick exterior, mature lot, and quiet location make this home a rare find. Ideally located close to schools, parks, shopping, public transit, and everyday essentials, this home is move-in ready. Don't miss your chance to own this warm, well-kept home in a peaceful, convenient London neighborhood-book your private showing today! (id:52600)
34 - 500 Sunnystone Road
London North, Ontario
One Floor Bungalow Condominium with just under 2000 square feet of living space nestled into a quaint North London neighbourhood. Convenient living in a trendy area, close to UWO, Masonville and loads of amenities. There are so many fabulous features and updates to love, including newer appliances. You will enjoy entertaining in the bright and spacious open concept layout. Perfect for family and friends to gather, with a lovely updated kitchen boasting quartz countertops, a large island, plus space for the dining table to host for all those special occasions. Sliding doors lead to a back deck where you can sip your morning coffee or read that new book you've been meaning to start. The main floor has 2 bedrooms and in suite laundry. The 2nd bedroom has ensuite privileges and could alternatively make a convenient home office. The spacious primary bedroom has a 3 pc ensuite and a walk in closet. The double car garage with inside entry makes it easy to unload those groceries. The large finished basement has lots of natural light, with a family room, 3rd bedroom and full bathroom for almost 800 more square feet of beautifully finished living space. Call your realtor to arrange a showing today! (id:52600)
219 Winlow Way
Middlesex Centre, Ontario
Welcome to this stunning executive townhome in the vibrant and nature-filled community of Kilworth. With quick access to Highways 401 & 402 and just minutes from London, this home offers the perfect blend of serenity and city conveniencewithout the condo fees!Enjoy 1,292 sq. ft. of beautifully designed one-floor living with a bright, open-concept layout. Large windows throughout the home fill the space with natural light, enhancing the modern, airy feel. The kitchen features quartz countertops, a farmhouse sink, a large island, and valance lightingperfect for everyday living and entertaining. The kitchen and dining area flow seamlessly into the spacious great room, which boasts 9-ft ceilings, 12-ft cove ceilings, and a contemporary electric fireplace framed by a custom shiplap accent wall. Patio doors open to a private, fully fenced backyard retreat. In the front, parking for 3. The main floor includes a generous primary bedroom with a walk-in closet and a sleek 3-piece ensuite featuring a glass walk-in shower. A second bedroom, a full 4-piece bath, and convenient main-floor laundry complete the layout that could also be used as a mud room. The finished lower level additional bedroom, with a bright future rec room with lookout windows, a dedicated office area, and a rough-in bathroom and secondary laundry. perfect for future customization. Community Highlights:A brand-new elementary school is being built just blocks away. Steps from your door, youll find a park with a large open green space and a playground. A grocery store is just around the corner, and everything you needfrom dining to daily essentialsis conveniently located in the nearby shopping plaza across the main street. Less than a kilometer away, the community centre features ice rinks, a library, and year-round programming for all ages. (id:52600)
1284 Springbank Avenue
London South, Ontario
Beautifully maintained duplex is desirable Byron. This 2-storey, 2 unit property boasts 2 generous one bedroom units. The well appointed main floor unit features convenient front and rear access and has an updated kitchen with stainless steel appliances, tiled backsplash and breakfast bar; laminate flooring; spacious bedroom with large closet; updated 4-piece bathroom; bright living room; and partially finished basement with recreation room, storage and laundry. The bright upper one bedroom unit boasts living room with hardwood flooring and numerous storage closets, 4-piece bathroom and large eat-in kitchen with sliding door access to their private deck. The large 400+ sq ft detached garage with electrical is perfect for parking or any hobbiest. The exterior is well maintained, has lovely curb appeal and features ample parking. Units are separately metered for Hydro. Walking distance to the quaint main strip of Byron featuring coffee shop, florist and restaurants with grocery store, Pharmacy, LCBO, Spring bank Park, LTC all nearby. This property is the perfect fit for any owner to occupy or start their investment portfolio, don't miss out! (id:52600)
880 Marigold Street
London North, Ontario
Get ready to fall in love because 880 Marigold Street is the kind of home that makes you exhale the moment you walk up the driveway. You know the one, it just feels right. Nestled in the prestigious North end of London, surrounded by top-rated schools and fabulous shopping, this charming 3-bedroom, 3-bathroom detached beauty isn't just a house, it's a lifestyle. Step through the front door and you'll find space, function, and potential. The main floor offers a warm, comfortable layout perfect for growing families, busy professionals, or anyone ready to plant roots. Picture yourself pulling into this quiet, family-friendly street. The elegant red brick exterior and blooming spring tree greet you like a warm hug. Step inside and you'll find spacious principal rooms, light dancing through large windows, and a kitchen that's just begging for Sunday morning pancakes and late-night heart-to-hearts. Upstairs, three generously sized bedrooms give everyone their own space, and that primary suite? Let's just say, its giving sanctuary vibes. The furnace and AC are only 3 years young, the hot water tank is owned (and just 5 years old), and you've got parking for three, one in the garage, two on the driveway. The curb appeal is lovely, especially with that blossoming tree out front, welcoming you home like an old friend. Because at 880 Marigold Street... you're not just buying a home. You're stepping into your next chapter. (id:52600)
148 Foxborough Place
Thames Centre, Ontario
MODEL HOME AVAILABLE NOW. Beautiful bungalow with everything you need on one level, plus room to expand if you like in to the lower level with pre-plumbed and wired for a full accessory apartment or personal use. The main floor has a airy fell with a wide foyer and entrance to the front bedroom/office, an open concept living space with gorgeous kitchen, dinette and great room, and owner's suite to the back of the home. The kitchen boasts a pantry and large island, quartz counter tops and two-tone cabinetry. The dinette has full glass to the back yard and a walk-out to the covered deck for your outdoor grill. Move over to the great room with a full view of the back yard and a charming ship-lap wall featuring the e fireplace with mantle. You'll love the master bedroom with a large walk-in closet and rich finishes including a tile and glass walk-in shower and double sink vanity. The lower level is already framed for an additional 2 bedrooms with egress, separate entrance from the garage, open space for a living room and additional kitchen should you need, and lots of storage space. If you are not familiar with the community, Thorndale offers a community center with oodles of activities for young and old, walking paths, ball diamonds, soccer, tennis & pickle ball, convenience store with beer and liquor and many grocery needs, a bakery, fast food, splash pad, a pharmacy, library, public school, hardware store and a restaurant. Call your agent to arrange a private showing or check the listing to see when the open houses are. Note: buyer agent's commission will be reduced if you arrange a private showing through the listing agent and then offer through a different buyer agent. HST may apply depending on your personal use and price range. Taxes have not yet been assessed. FULL NEW HOME WARRANTY WILL APPLY. (id:52600)
222 Furnival Road
West Elgin, Ontario
This well-maintained building in the heart of Rodney presents an excellent investment opportunity. With a Net Operating Income of $61,368 annually, the property consists of 5 residential units and 1 commercial unit. The commercial space, currently leased to a popular local restaurant serves as a strong anchor for the building's overall value. The property spans approximately 3,500 square feet on the main level, including rear garage space, offering a flexible layout for both residential and commercial tenants. Four out of the five residential units are currently tenanted, providing steady rental income. Additional features include separate hydro meters, gas heating and cooling systems, along with an updated boiler system (2022). This property combines strong income potential with a prime location in a thriving community, making it an ideal addition to any investment portfolio. (id:52600)
338 Riverside Drive
London North, Ontario
Welcome to your next chapter in this delightful, well-loved bungalow nestled in a quiet pocket near the vibrant Oxford/Wonderland shopping district. With its classic curb appeal, private fenced yard, and flexible layout, this home offers something for everyone from first-time buyers and young families to retirees and savvy investors. Step inside to a bright, sun-filled main floor featuring three spacious bedrooms, a cozy living area, and plenty of natural light. Whether you're just starting out or looking to simplify your space, the layout is practical, welcoming, and full of potential. Downstairs, a finished walk-out basement suite opens the door to multi-generational living, a place for a grown child to gain independence, or potential for added income. Complete with its own kitchen, living room, bedroom, and bathroom, plus a private entrance and shared laundry, it's a space that adapts to your needs and helps offset your mortgage. Outside, enjoy a backyard designed for connection and calm. An elevated south-facing deck is perfect for sunny morning coffees or summer dinners under the stars. Two lower-level patios offer more zones for relaxation and entertaining, and the fully fenced yard, complete with a garden shed gives you privacy and plenty of room to play, garden, or unwind. With major retailers like Costco, T&T, Goodlife, Sobeys, and restaurants just minutes away, you're close to everything you need. Whether you're buying your very first home, scaling back for simplicity, or seeking a smart solution for building equity, this is a rare chance to own a home that offers both heart and hustle. Yes, this home could benefit from a little TLC and your personal design touches, but that's the opportunity. Put in a bit of sweat equity now and watch your investment grow for years to come. The solid bones are here. The space is here. The potential is yours. (id:52600)
909 - 1030 Coronation Drive
London North, Ontario
Luxury high-rise building with amenities such as an exercise room, media room and guest suite. Building is located in North London in a quiet neighborhood near parks, schools, and shopping centres. Unit 909 is elegant and spacious (1330 sq ft + 118 sq ft balcony) with two bedrooms plus den and two full bathrooms. Open concept kitchen with central island and big pantry, dining room and living room with electric fireplace and walk out to the balcony with beautiful view. Primary bedroom has walk-in closet and full bathroom. Unit has one more good sized bedroom, den, full bathroom and big laundry room with storage space. Unit is well maintained with granite countertops and stainless steel appliances. One underground parking space #112. Condo fee includes heating, water, parking, visitor parking, exercise room, theatre and party room, games room, library and guest suite. (id:52600)
27 Victoria Street E
South Huron, Ontario
Step into this timeless 2-story brick home, where classic charm meets enduring character in every detail. From it's warm, inviting spaces to its thoughtful design, this beautifully cared-for home offers a perfect blend of traditional appeal and everyday comfort in a sought-after neighborhood. With 5 bedrooms, 3.5 bathrooms, this home is ideal for growing families! Enter into a bright and inviting main level featuring a spacious eat-in kitchen, a cozy living room, and a large family room perfect for everyday living or hosting guests. A convenient 2-piece bath adds to the main floors practicality and comfort. Upstairs, you'll find three generously sized bedrooms, including a primary suite complete with its own 3-piece ensuite and a private walkout porch. A full 4-piece bath on the second level serves the additional bedrooms. The fully finished basement expands your living space with a large rec room, two more bedrooms, and a 3-piece bathroom perfect for teens, guests, or in-laws. Outdoor living is just as impressive, with a beautiful covered front porch, a spacious back deck for entertaining or unwinding, and a detached garage/workshop for extra storage, hobbies, or parking. The concrete driveway offers ample parking for multiple vehicles. Additional highlights include excellent curb appeal, gas furnace, central air conditioning, and a prime location close to schools, rec center, baseball diamonds, shopping, and more. This home is truly one of a kind - combining classic charm with modern convenience, and it's even more impressive in person. You'll fall in love the moment you walk through the door! (id:52600)
315 - 15 Jacksway Crescent
London North, Ontario
Fantastic Opportunity Prime Location! Welcome to this bright and spacious 2-bedroom, 2-bathroom condo, perfectly situated directly across from Masonville Place and just minutes from Western University. Whether you're a first-time buyer, student, or investor, this is a prime opportunity in a highly desirable area. Located on the third floor and facing east, this freshly painted unit features a generous open-concept living and dining area with a cozy gas fireplace, durable laminate flooring, and access to a private balcony perfect for enjoying your morning coffee in the sunlight. The functional kitchen comes equipped with a fridge, stove, and dishwasher. Enjoy the convenience of being on major bus routes, with shopping, dining, and campus life just steps away. This well-maintained condo is vacant and ready for immediate occupancy move right in or start earning rental income today. Don't miss your chance to own in one of the city's most sought-after locations! (id:52600)
108 Midale Crescent
London North, Ontario
Welcome to 108 Midale Crescent, a beautifully maintained raised bungalow located on a quiet, family-friendly crescent in one of London's most sought-after neighbourhoods. This home offers a spacious layout and a large, private yard perfect for comfortable family living and effortless entertaining. The main floor features direct access to the attached double-car garage and opens into a bright living room with gleaming hardwood floors and a charming bay window with a built-in bench. Just a few steps up, the upper level offers a formal dining room adjacent to the spacious kitchen, which is equipped with rich dark cabinetry, granite counters, stainless steel appliances, a classic subway tile backsplash, and an island with seating. From the kitchen, step out onto the raised sundeck overlooking the beautifully maintained backyard ideal for summer barbecues or quiet mornings. The private yard also includes a handy storage shed and plenty of space for kids or pets to enjoy. Back inside, the upper level offers three spacious bedrooms, each with ample closet space and natural light. The primary bedroom features a beautifully updated ensuite with a skylight, creating a bright and relaxing retreat. The additional two bedrooms are perfect for children, guests, or a home office, and they share a second fully renovated bathroom also featuring an updated skylight. The lower level is expansive, offering a large open rec room, an updated laundry area with a live edge countertop and wash sink, a 2-piece powder room, a fourth bedroom, and plenty of storage space for your family's needs. With updated windows, furnace, air conditioning, and roof shingles, this home is move-in ready. Don't miss your chance to own this exceptional property in one of London's most desirable locations! (id:52600)
