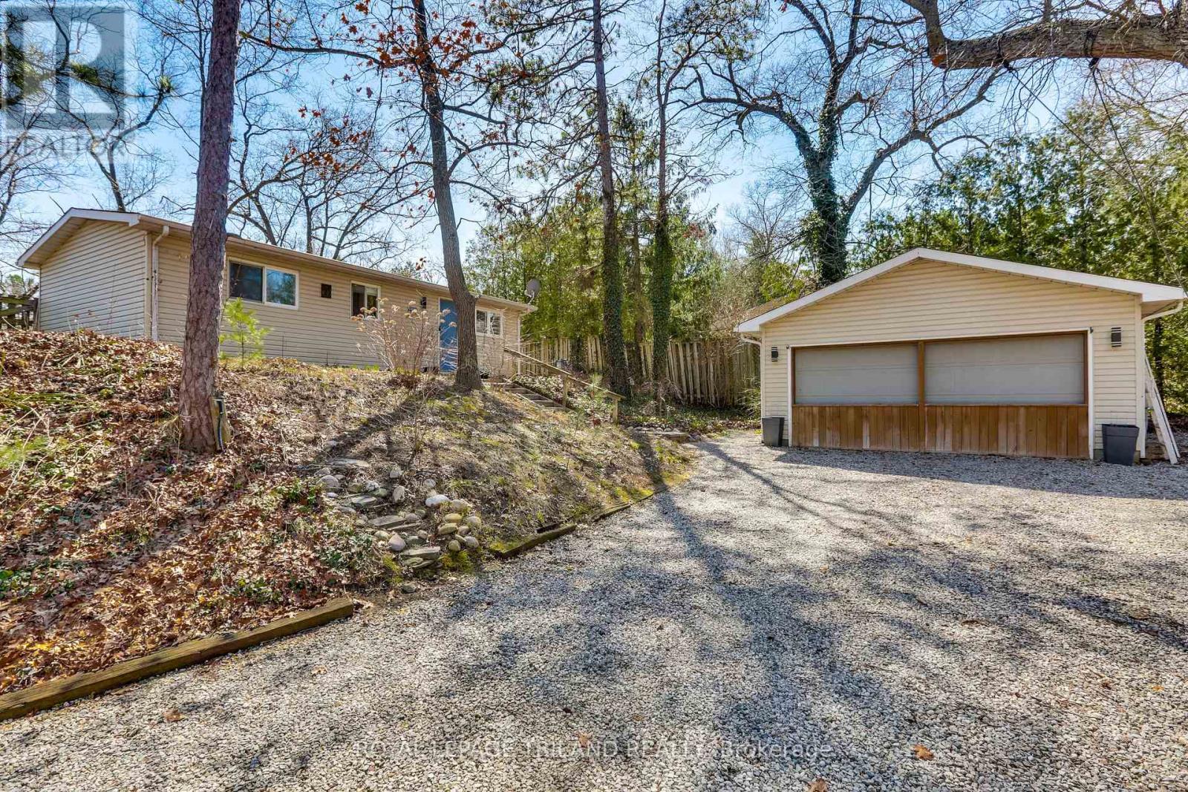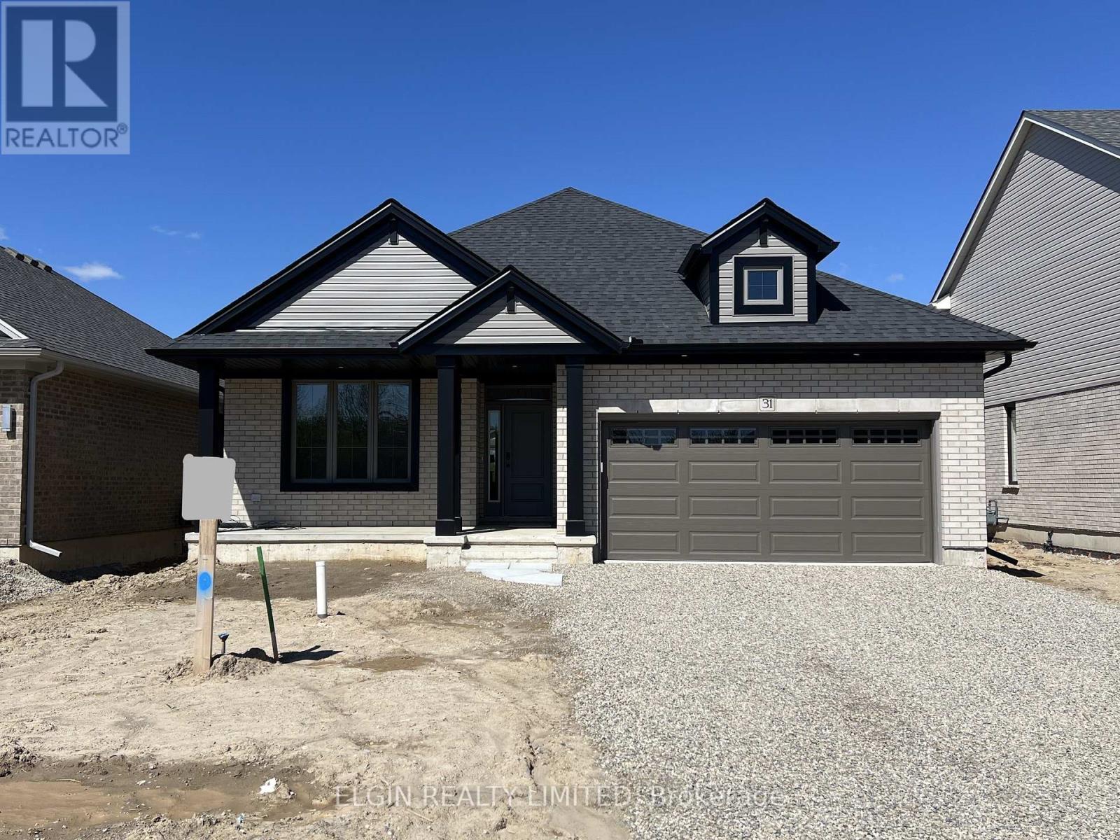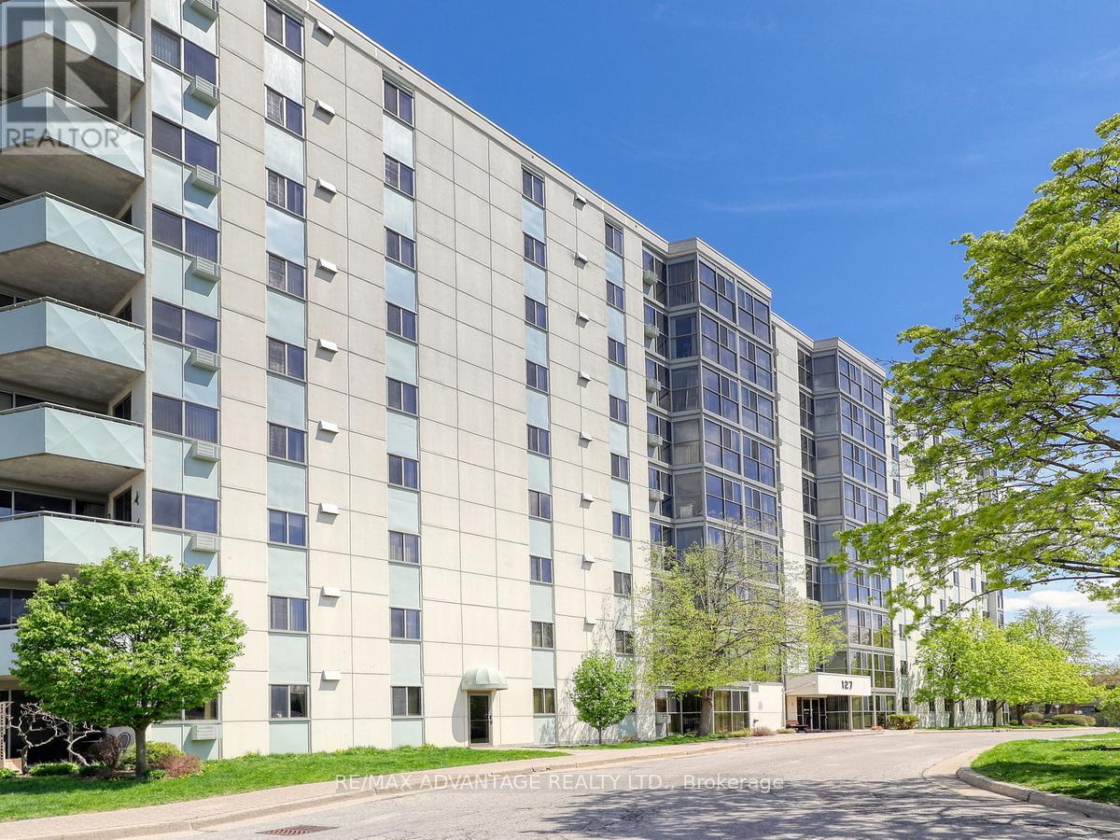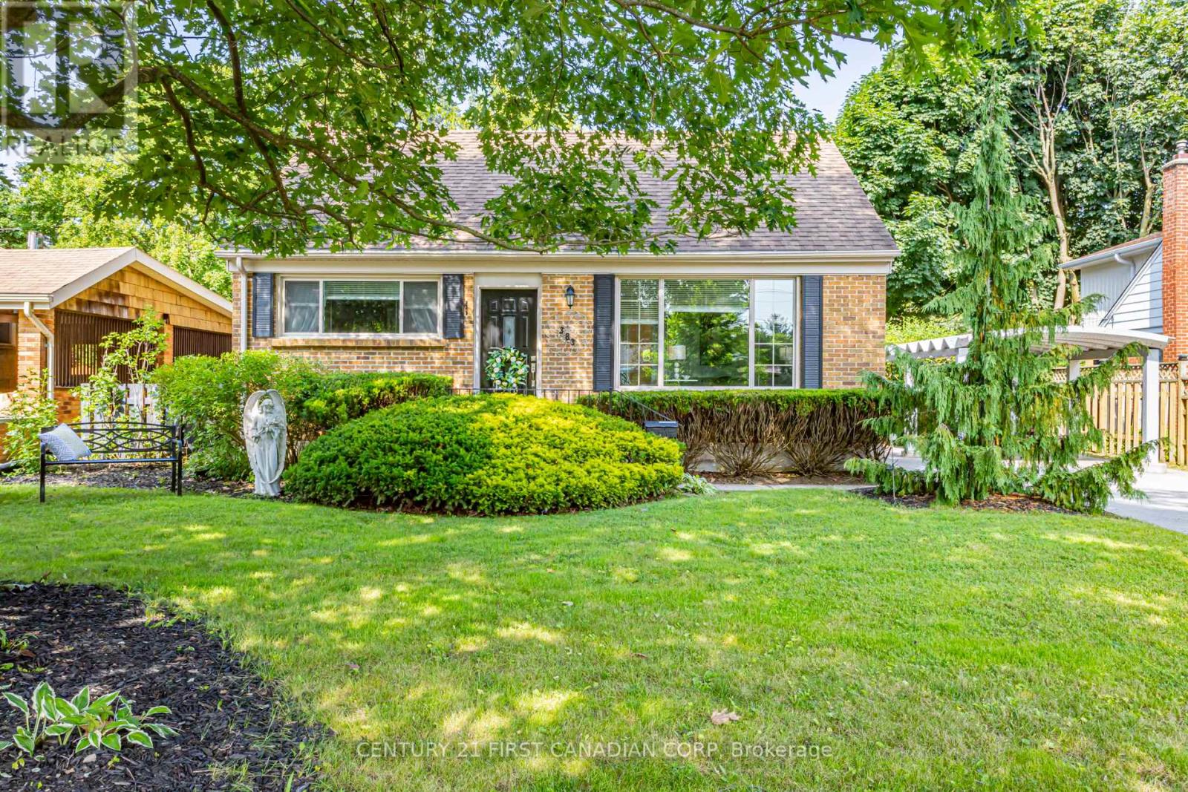115 King Street
Bluewater, Ontario
RARE turnkey business opportunity in a charming town of Hensall, Ontario. Small town people and customers are friendly. This is an establish business over 25 years with great cash flow currently operational with no stress with any start up process. This large five thousand square foot building welcome its new owner. Building features 2700 square foot of retail space on the main floor. Additionally there are 2 big Halls on second floor that can be used as Office, other businesses, or convert into apartment units for extra potential income. This historic building is right in the heart of Hensall with lots of foot and drive through traffic. This is a well establish business perfect for family or any who wants to invest and earn good income for life. Call Minh (519) 878 -2999 with any questions and book a showing today! (id:52600)
45 Braun Avenue
Tillsonburg, Ontario
Move-in ready! This Freehold (No Condo Fees) 2 Storey Town End unit built by Hayhoe Homes features 3 bedrooms, 2.5 bathrooms, and single car garage. The entrance to this home features covered porch and spacious foyer leading into the open concept main floor including a powder room, designer kitchen with quartz countertops, island and cabinet-style pantry opening onto the eating area and large great room with sliding glass patio doors to the rear deck. The second level features 3 bedrooms including the primary bedroom with large walk-in closet and 3pc ensuite, a 4pc main bathroom, and convenient second floor laundry room. The unfinished basement provides development potential for a future family room, 4th bedroom and bathroom. Other features include, 9' main floor ceilings, Luxury Vinyl plank flooring (as per plan), Tarion New Home Warranty, central air conditioning & HRV, plus many more upgraded features. Located in the Northcrest Estates community just minutes to shopping, restaurants, parks & trails. Taxes to be assessed (id:52600)
7933 Katharine Crescent
Lambton Shores, Ontario
Are you a first time home buyer, looking to downsize, or looking for a perfect cottage getaway or investment property? Welcome to this charming, beautifully updated 2 Bedroom, 1 Bathroom Home that gives you an inviting and cozy atmosphere as soon as you walk through the front door. Nestled in the sought after lakeside community of Port Franks Ontario. Situated on a large corner lot with a fenced-in backyard, a pond, firepit, and 14ft riverfront docking access with floating docks. Some recent upgrades include new Ikea Kitchen and appliances (2024/25), New AC (2019) and Furnace (2016),Ceramic and Laminate flooring throughout (2025), newer windows in the second Bedroom and Bunkie and updated bathroom. Additionally, the detached 2 car garage with hydro, gas fireplace and AC provides ample storage and parking, while the bonus Bunkie with hydro, adds extra space for guests, a home office, or a creative studio. Just a short distance from Port Franks beach on Lake Huron where you will see some of the most stunning sunsets around, golf courses and many other amenities, this property offers the perfect blend of relaxation and recreation. Ideal for year round living or weekend getaways. This Home is ready for you to move in and enjoy! Lot measurements are: 117.04 ft x 7.04 ft x 7.04 ft x 7.04 ft x 7.04 ft x 7.04 ft x 6.00 ft x 72.01 ft x 144.32 ft x 98.59 ft (id:52600)
31 Hemlock Crescent
Aylmer, Ontario
The Sharpton bungalow by Hayhoe Homes is move-in ready and features 2 bedrooms, 2 bathrooms, and a bright open-concept layout with 9' ceilings, hardwood and ceramic flooring, and a great room with cathedral ceiling and gas fireplace. The designer kitchen includes quartz countertops, a tile backsplash, and island, with easy access to a covered rear deck with gas BBQ hookup. The primary suite includes a spacious walk-in closet and ensuite with double sinks and shower. A partially finished basement provides a large family room with space for future bedrooms and bathroom. Includes main floor laundry, double garage, covered front porch, Tarion warranty, plus many upgraded features throughout. Taxes to be assessed. (id:52600)
29 Hemlock Crescent
Aylmer, Ontario
Move-in ready 4-bedroom, 2.5-bath home by Hayhoe Homes in Aylmer's Willow Run community. Featuring an open-concept main floor with 9' ceilings, hardwood and ceramic tile flooring, and a designer kitchen with quartz countertops, island, tile backsplash, and pantry flowing seamlessly into the great room with a cathedral ceiling and a bright dining area with patio door leading to the rear deck, complete with a gas BBQ hookup. Upstairs, the spacious primary suite features a walk-in closet and ensuite with shower and separate soaker tub, plus three additional bedrooms and a full bath. The unfinished basement provides development potential for a future family room, 5th bedroom, and bathroom. Additional highlights include a covered front porch, open to above foyer, convenient main floor laundry with garage access, Tarion New Home Warranty, plus many more upgraded finishes throughout. Taxes to be assessed. (id:52600)
37 Hemlock Crescent
Aylmer, Ontario
Move-in Ready! Welcome to this stunning 5-bedroom (4+1), 3.5-bathroom, two-storey home with a 2-car garage, built by Hayhoe Homes in the charming town of Aylmer. The main floor features an open-concept design with a designer kitchen, complete with a large island, pantry, and quartz countertops, flowing into the spacious dining area and great room. Upstairs, the primary suite offers a walk-in closet and an ensuite with double sinks and a walk-in shower, along with three additional bedrooms, a full bathroom, and convenient bedroom-level laundry. The finished basement includes a large family room, a 5th bedroom, and a bathroom. Outside, the rear deck with a BBQ gas line is perfect for entertaining and enjoying the outdoors. Additional highlights include 9' ceilings on the main floor, luxury vinyl plank flooring (as per plan), Tarion New Home Warranty, plus many more upgraded features throughout. Taxes to be assessed. (id:52600)
11 Berardi Crescent
South-West Oxford, Ontario
Move-In Ready! The 'Trentwood' bungalow by Hayhoe Homes features 2 bedrooms, 2 bathrooms, including a primary ensuite with shower and double sinks. The open-concept main floor includes a spacious foyer with bench seat, a designer kitchen with quartz countertops, tile backsplash, pantry, island, and eating area with patio door to the rear deck, plus a bright great room and main floor laundry with garage access. The unfinished basement provides room to grow with space for additional bedrooms, bathroom, and a family room. Additional features include 9' main floor ceilings, luxury vinyl plank flooring (as per plan), gas line for BBQ, Tarion New Home Warranty, plus many more upgrades throughout. Located in the Mount Elgin Meadow Lands community just minutes to shopping, restaurants, parks, golf & highway access. Taxes to be assessed. (id:52600)
5176 Imperial Road
Malahide, Ontario
Immaculate one level home in a fantastic country location complete with a full 1.5 car attached garage AND a 32' x 40' insulated shop (R 20 walls, R 60 ceiling), with an 8' x 14' door, 10' ceiling and water proof interior siding. Private 1/2 acre plus lot backs onto farm fields and is only minutes from the beaches, restaurants and campgrounds on the Lake Erie north shore, 10 minutes from Aylmer, 20 minutes to St Thomas or Tillsonburg, and close enough to London and Highway 401 to easily commute. This home was custom built by Hayhoe Homes for the current owners and has been lovingly maintained and continuously updated ever since. In the summertime, the garage is converted into a screened-in porch for entertaining or for just relaxing and enjoying the view. The entire yard has been tastefully landscaped and features a large composite rear sun deck for lazy afternoons. There is a sand point well (new pump in 2022) for exterior irrigation and car washing. Inside, rooms are amply sized with plenty of closet and storage space. There are 3 bedrooms on the main level with one currently being used as an office, but could be a TV room, bedroom or den. The primary bedroom has a 4 piece en-suite and walk-in closet. There is new laminate flooring, as well as hardwood and ceramic floor throughout, but no carpet for ease of movement. Bathrooms have been outfitted with high rise toilets, and all door hinges and door knobs throughout the home have been updated. The basement is fully insulated and drywalled and features new luxury vinyl plank flooring, offering the perfect opportunity for your personal wants and wishes. This home must be viewed to be truly appreciated, especially given it's country location and the large shop! All measurements taken from iGuide floor plans. (id:52600)
942 Chippewa Drive
London East, Ontario
Welcome to 942 Chippewa Drive, a well-maintained 4-level backsplit featuring 3+1 bedrooms, 2 full baths, and a fully finished interior. Enjoy newer vinyl windows, laminate flooring throughout, and a tiled kitchen/dinette with a bay window overlooking the spacious third level. A side door leads to a beautifully fenced backyard. The third level offers a cozy rec room, bedroom, and 4-piece bath, while the fourth level includes an exercise room and laundry. Conveniently located with access to public transit, this home is within walking distance to French immersion, public, and high schools, and just a 5-minute drive to Fanshawe College. Western University, downtown, and local hospitals are all within 15 minutes, with easy access to Highway 401. Nearby amenities include shopping at Masonville Place and scenic trails at Springbank Park. A fantastic opportunity in a prime location- don't miss out! (id:52600)
606 - 127 Belmont Drive
London South, Ontario
Southwest London with easy access to transit, the 401/402. White Oaks Mall and popular Westmount Power Shopping Centre. Lovey 2 bedroom condo at The beautifully cared for Atrium Building. A pretty unit with floor to ceiling windows off the generous size living and dining room combo. Quality flooring in the main living areas. Nice white kitchen, Master bedroom with a 2 piece ensuite. Handy in suite laundry. Designated 1 covered parking space and plentiful visitor parking.The buildings 2022 hallway transformation and the new tile on the out side of the elevators create a lovely modern look and feel. Secure entrance and 2 elevators! Outdoor relaxation awaits with two seating patios, one for non-smokers. 2023 communal BBQ area. Nearby Highland Woods offers serene walking trails. Excellent opportunity for comfortable and affordable living! (id:52600)
25 Alexandria Avenue
St. Thomas, Ontario
Now Leasing: Brand New, Beautifully Finished 2-Bedroom Units Be the first to move into these newly built, modern 2-bedroom units. Designed for comfort and convenience, each unit features high-quality finishes and professional property management. Features Include: Two spacious bedrooms. One parking space included per unit. One accessible parking space available (unassigned). One pet permitted per unit (maximum weight 15 lbs). Utilities & Responsibilities: Tenant is responsible for Hydro, Gas, and personal contents insurance. Landlord is responsible for building insurance, cold water, and water heater rental. Basic landscaping services are provided by the landlord. Appliances: All units include appliances with a one-year warranty. Tenants are responsible for arranging and covering the cost of appliance service calls. Management: Professionally managed by Skirms Ave. Property Management. To Schedule a Viewing: Please contact 226-330-3037. Viewings by appointment only. (id:52600)
383 Foyston Road
London South, Ontario
In the heart of beautiful Byron is this cozy, meticulously kept, 1.5 story home. Its cute as a button with an absolutely INCREDIBLE backyard oasis with a fully fenced yard and covered deck. This home has 2 bedrooms upstairs and two on the main floor, 2 full bathrooms and a perfect basement family room that would make a great playroom for the kids or man cave! Ample parking for 7 cars complete with the shelter of a carport. Updates include: 2018 - Furnace, AC, asphalt driveway, deck, refinished all hardwood floors, 2019 - Bathrooms completely done, Fence, 2021 - shed rebuilt. New Kitchen Appliances (2023) Washer (2022) Fresh paint throughout. Close to Metro, Shoppers, Rexall, TD Bank, Springbank Park and several restaurants and shops along Commissioners Rd! Come take a look today! (id:52600)











