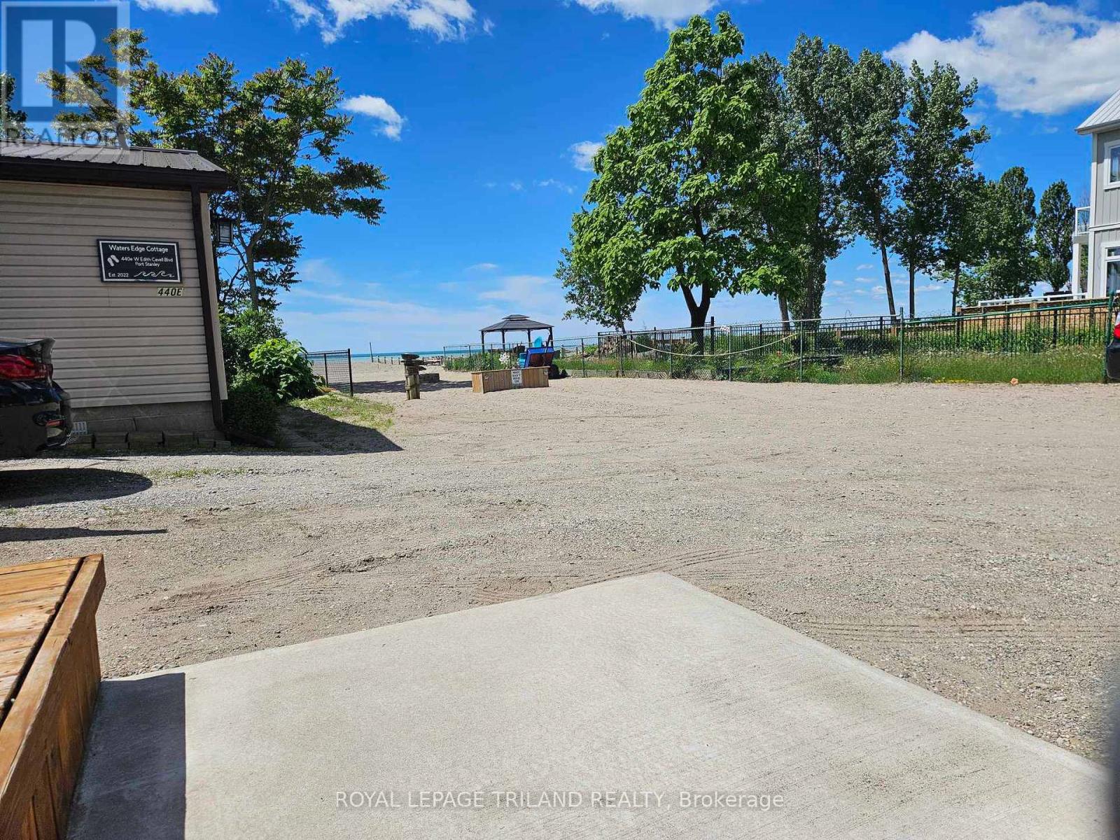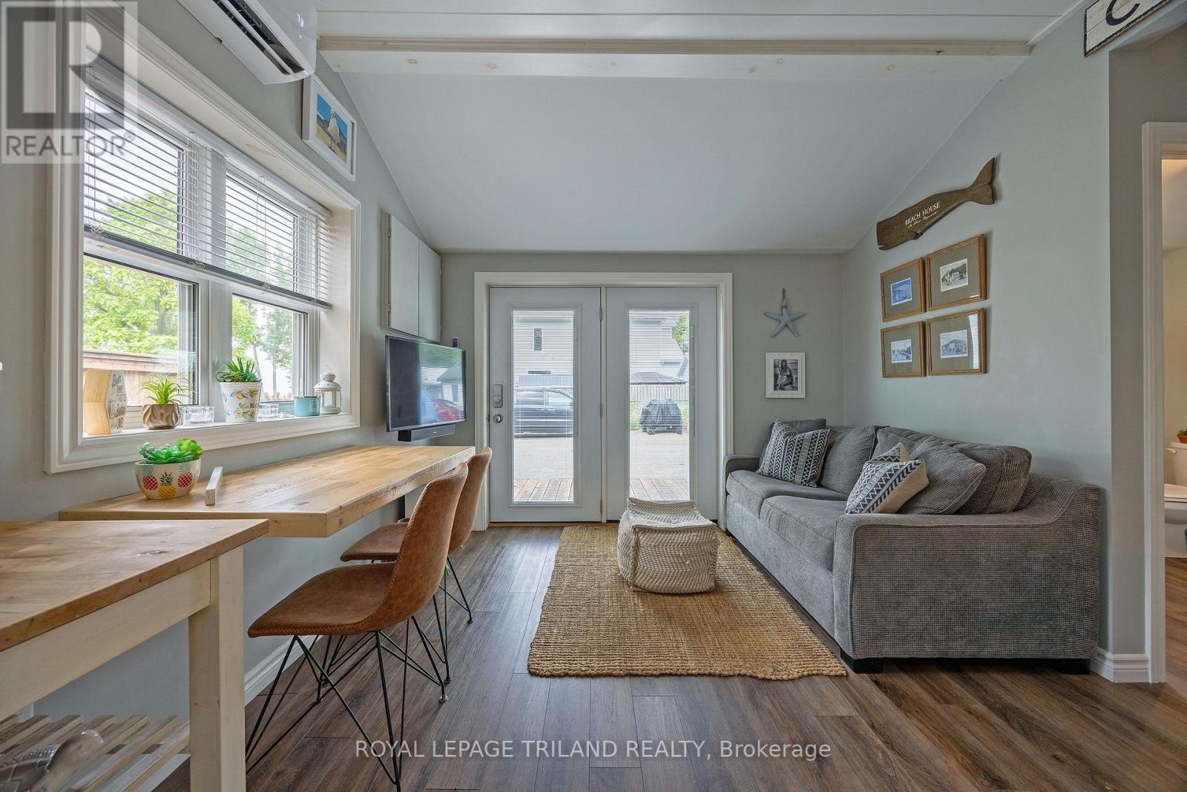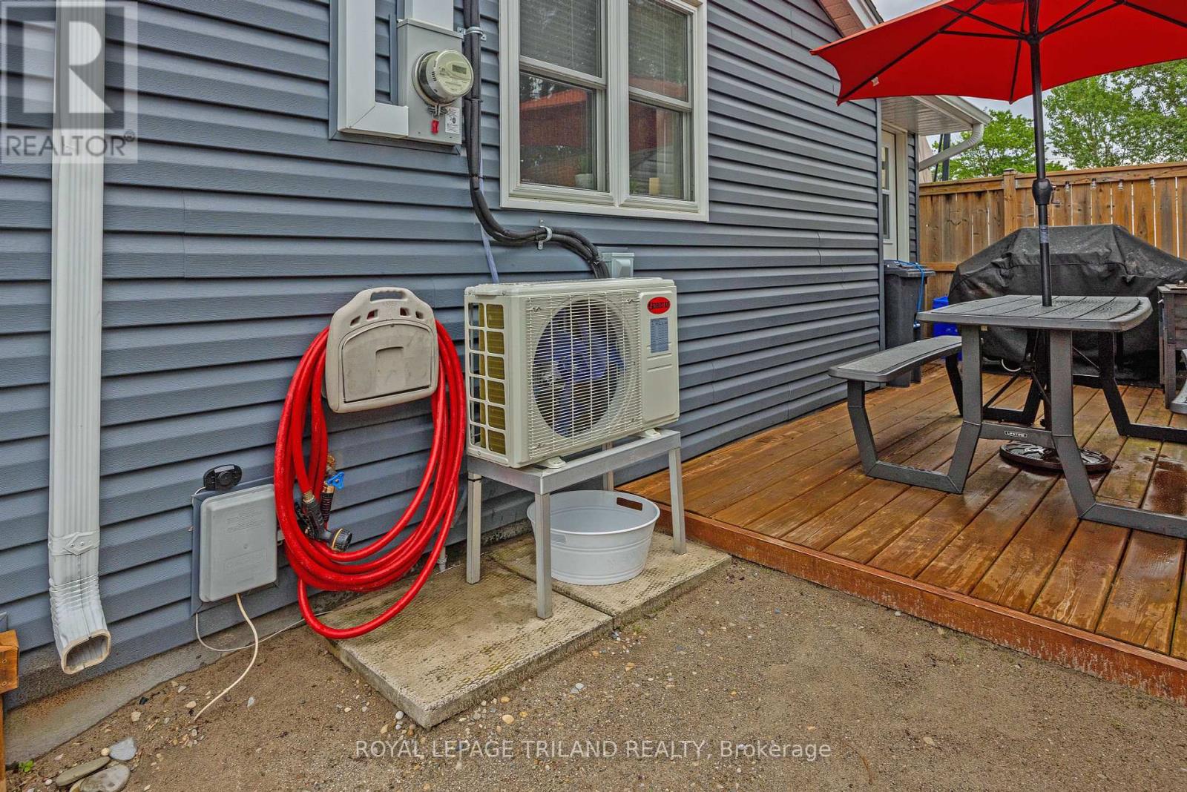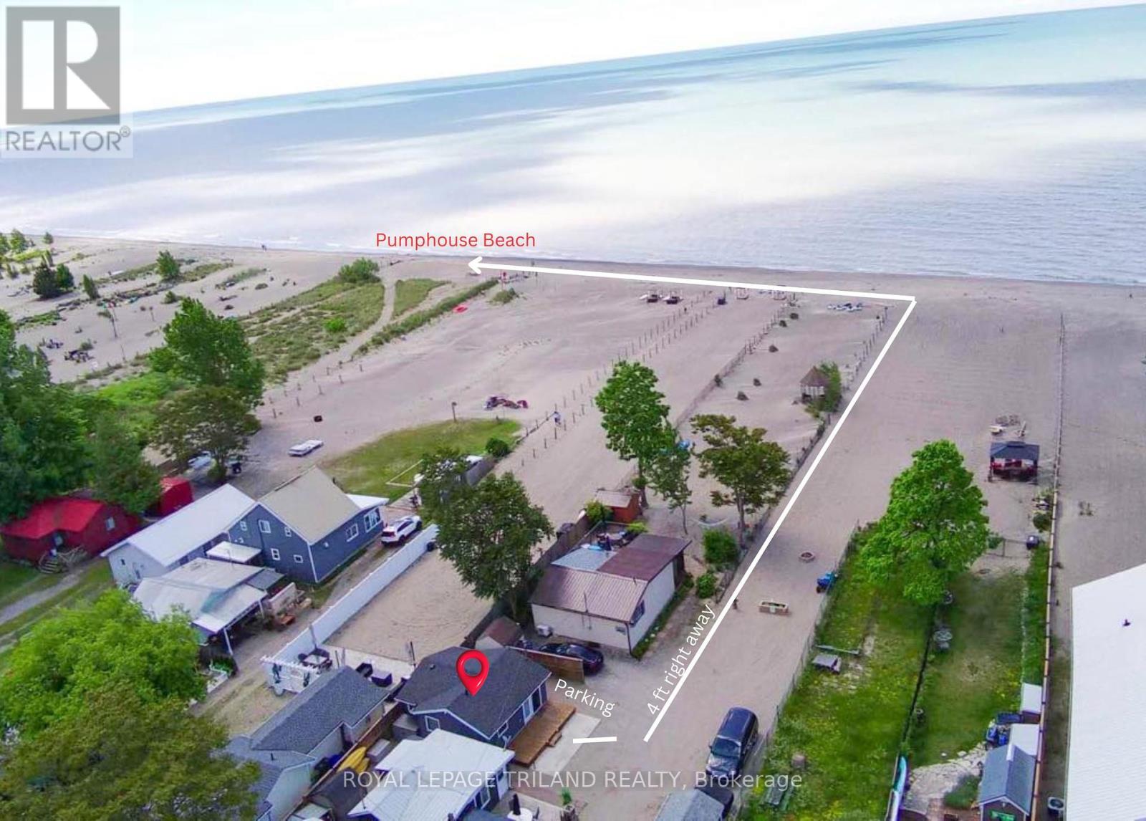2 Bedroom
1 Bathroom
Bungalow
Wall Unit
Heat Pump
Waterfront
$549,900
This is your opportunity to live at the beach all year round. This completely renovated beach house has a beautiful lake view from the front deck and sits just steps to the beach. Features include open concept living/kitchen/eating area with vaulted ceiling, 2 bedrooms, spacious bathroom with shower, laundry and more. If you are planning on an income property or Air BnB this home can sleep 7 adults comfortably and is just steps to the beach and walking distance to all of Port Stanleys, bars, restaurants and shops. Sip wine and enjoy the beautiful Port Stanley sunsets on the front deck or have friends over for a bbq on the private side deck. Updates include: (All in 2018) new siding, roof, plumbing, electrical panel, spray foam insulation (floors, walls, ceiling), heat pump and all new interior. Please note there is a 4 ft right away to walk to the Pumphouse Beach (see photos for map). (id:52600)
Property Details
|
MLS® Number
|
X10412367 |
|
Property Type
|
Single Family |
|
Community Name
|
Port Stanley |
|
AmenitiesNearBy
|
Beach, Park |
|
Features
|
Cul-de-sac, Carpet Free |
|
ParkingSpaceTotal
|
1 |
|
Structure
|
Patio(s), Shed |
|
ViewType
|
Lake View, View Of Water, Unobstructed Water View |
|
WaterFrontType
|
Waterfront |
Building
|
BathroomTotal
|
1 |
|
BedroomsAboveGround
|
2 |
|
BedroomsTotal
|
2 |
|
Appliances
|
Water Heater, Blinds, Dryer, Microwave, Range, Refrigerator, Storage Shed, Stove, Washer |
|
ArchitecturalStyle
|
Bungalow |
|
ConstructionStatus
|
Insulation Upgraded |
|
ConstructionStyleAttachment
|
Detached |
|
CoolingType
|
Wall Unit |
|
ExteriorFinish
|
Vinyl Siding |
|
FlooringType
|
Laminate |
|
FoundationType
|
Block, Wood/piers |
|
HeatingFuel
|
Electric |
|
HeatingType
|
Heat Pump |
|
StoriesTotal
|
1 |
|
Type
|
House |
|
UtilityWater
|
Municipal Water |
Land
|
Acreage
|
No |
|
LandAmenities
|
Beach, Park |
|
Sewer
|
Sanitary Sewer |
|
SizeDepth
|
50 Ft ,8 In |
|
SizeFrontage
|
26 Ft |
|
SizeIrregular
|
26 X 50.67 Ft |
|
SizeTotalText
|
26 X 50.67 Ft |
|
ZoningDescription
|
0s3 |
Rooms
| Level |
Type |
Length |
Width |
Dimensions |
|
Main Level |
Living Room |
3.21 m |
2.72 m |
3.21 m x 2.72 m |
|
Main Level |
Kitchen |
3.21 m |
1.81 m |
3.21 m x 1.81 m |
|
Main Level |
Bedroom |
2.95 m |
1.77 m |
2.95 m x 1.77 m |
|
Main Level |
Bedroom |
2.41 m |
2.24 m |
2.41 m x 2.24 m |
|
Main Level |
Bathroom |
2.4 m |
2.24 m |
2.4 m x 2.24 m |
https://www.realtor.ca/real-estate/27627244/d-440-west-edith-cavell-boulevard-central-elgin-port-stanley-port-stanley



























