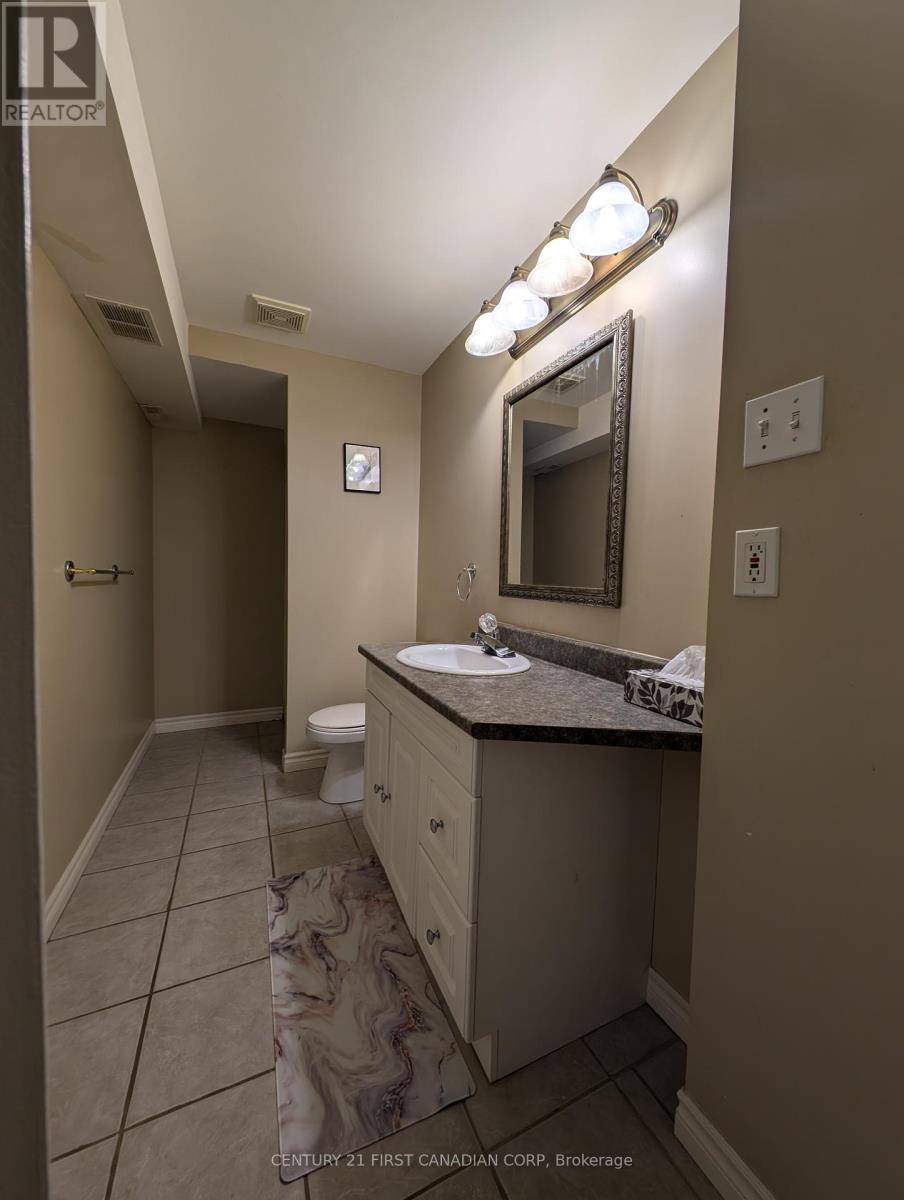1 Bedroom
1 Bathroom
699.9943 - 1099.9909 sqft
Fireplace
Central Air Conditioning
Forced Air
$1,200 Monthly
Located in the highly sought-after Oakridge community in northwest London, this spacious walkout basement offers 750 sqft of comfortable living space. Featuring a bright and airy living room, one bedroom, and a full bathroom. Please note, there is no kitchen in the unit. Enjoy outdoor living with a deep, east-facing fenced backyard, complete with patio and sidewalk stairs. One parking spot is available on the driveway. The upper unit is occupied by a professional family.This fantastic location is within walking distance to Clara Brenton Public School and Oakridge Secondary School, with convenient access to bus routes to Western University, Fanshawe College, and downtown. Utilities will be shared with the upper unit.The landlord is seeking a mature student with a qualified guarantor or a professional with a stable income and good credit. If you meet these requirements, please introduce yourself by email at grace.li@century21.ca. Showings will be arranged only for qualified applicants. (id:52600)
Property Details
|
MLS® Number
|
X9393599 |
|
Property Type
|
Single Family |
|
Community Name
|
North M |
|
AmenitiesNearBy
|
Park, Place Of Worship, Public Transit |
|
CommunityFeatures
|
Community Centre |
|
ParkingSpaceTotal
|
1 |
|
ViewType
|
View |
Building
|
BathroomTotal
|
1 |
|
BedroomsAboveGround
|
1 |
|
BedroomsTotal
|
1 |
|
BasementDevelopment
|
Finished |
|
BasementFeatures
|
Separate Entrance |
|
BasementType
|
N/a (finished) |
|
ConstructionStyleAttachment
|
Detached |
|
CoolingType
|
Central Air Conditioning |
|
ExteriorFinish
|
Brick, Vinyl Siding |
|
FireplacePresent
|
Yes |
|
FlooringType
|
Laminate, Tile |
|
FoundationType
|
Poured Concrete |
|
HeatingFuel
|
Natural Gas |
|
HeatingType
|
Forced Air |
|
StoriesTotal
|
2 |
|
SizeInterior
|
699.9943 - 1099.9909 Sqft |
|
Type
|
House |
|
UtilityWater
|
Municipal Water |
Land
|
Acreage
|
No |
|
FenceType
|
Fenced Yard |
|
LandAmenities
|
Park, Place Of Worship, Public Transit |
|
Sewer
|
Sanitary Sewer |
|
SizeDepth
|
119 Ft ,6 In |
|
SizeFrontage
|
45 Ft ,1 In |
|
SizeIrregular
|
45.1 X 119.5 Ft |
|
SizeTotalText
|
45.1 X 119.5 Ft|under 1/2 Acre |
Rooms
| Level |
Type |
Length |
Width |
Dimensions |
|
Basement |
Living Room |
6.62 m |
5.48 m |
6.62 m x 5.48 m |
|
Basement |
Bedroom |
3.35 m |
3.04 m |
3.35 m x 3.04 m |
|
Basement |
Bathroom |
2.71 m |
1.65 m |
2.71 m x 1.65 m |
https://www.realtor.ca/real-estate/27534216/basemnt-924-guildwood-boulevard-e-london-north-m


























