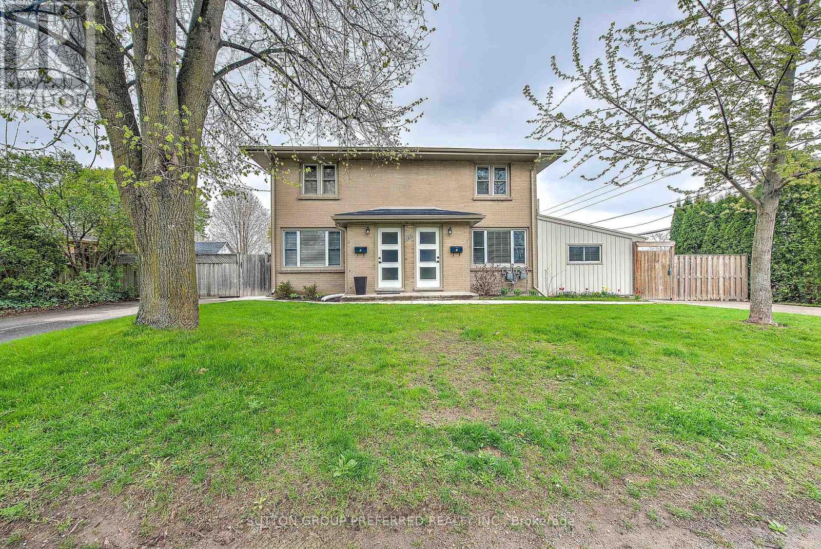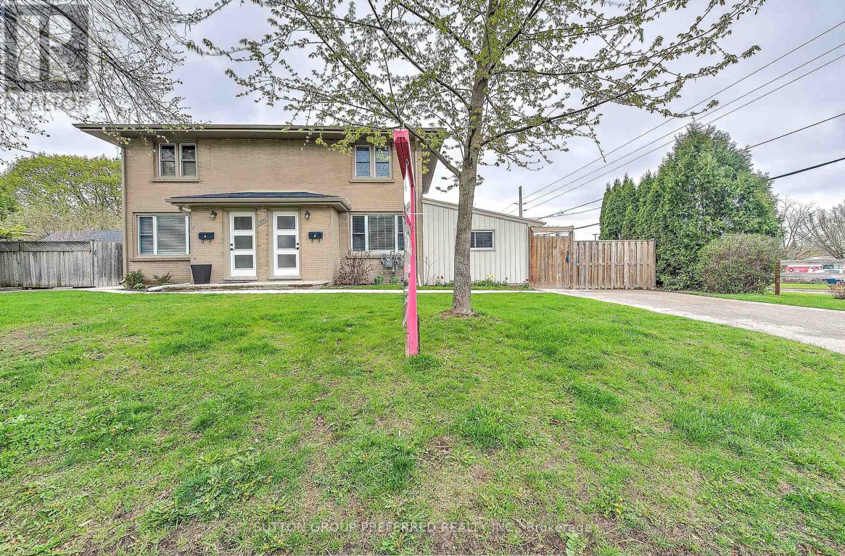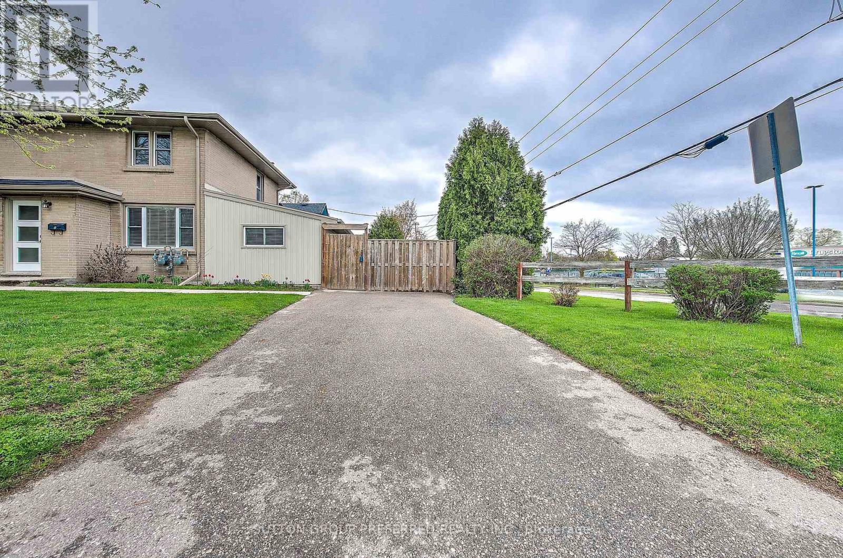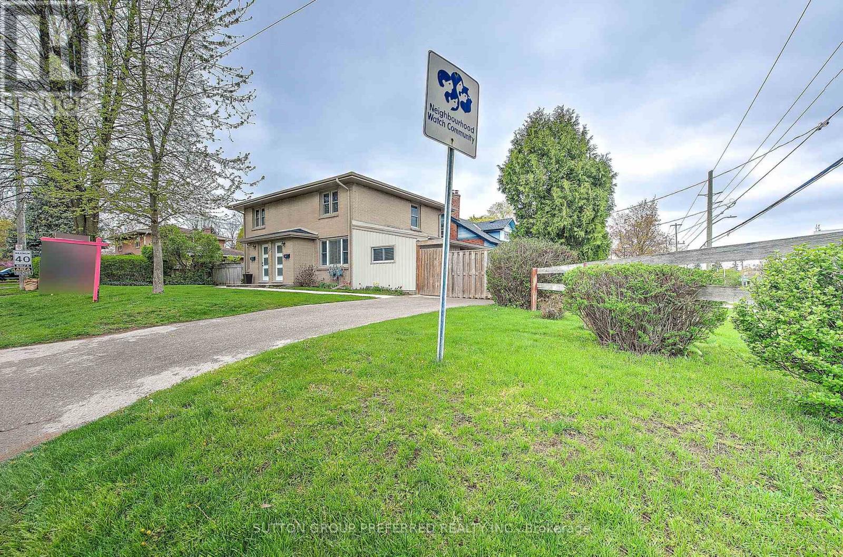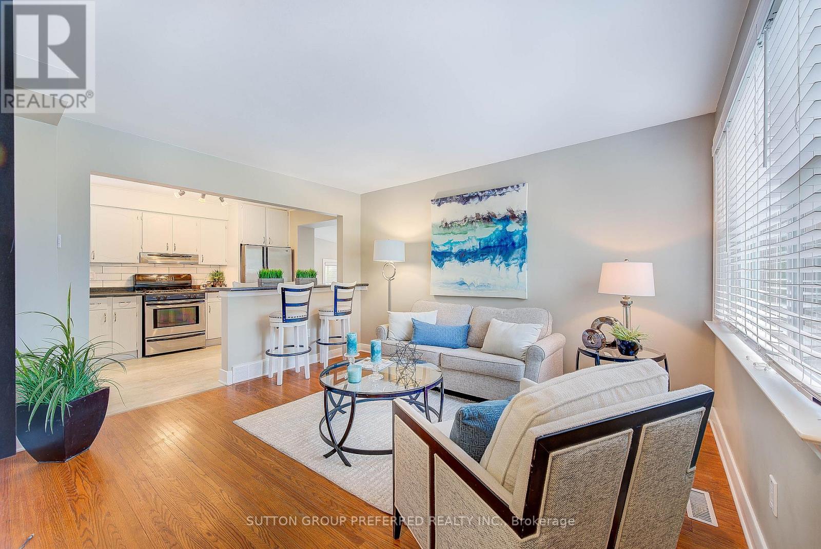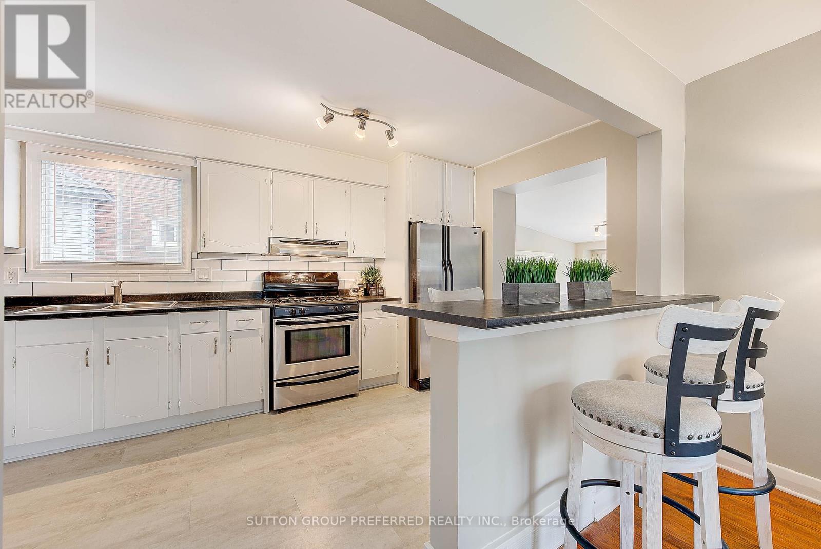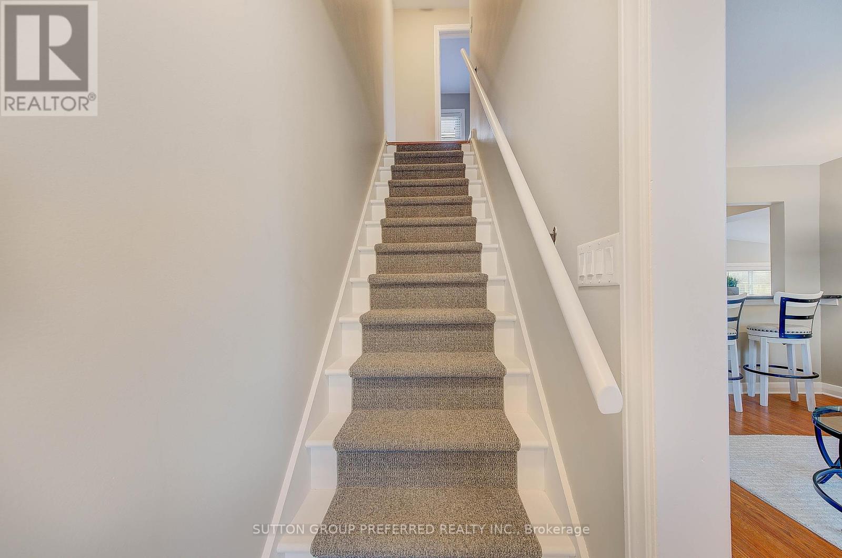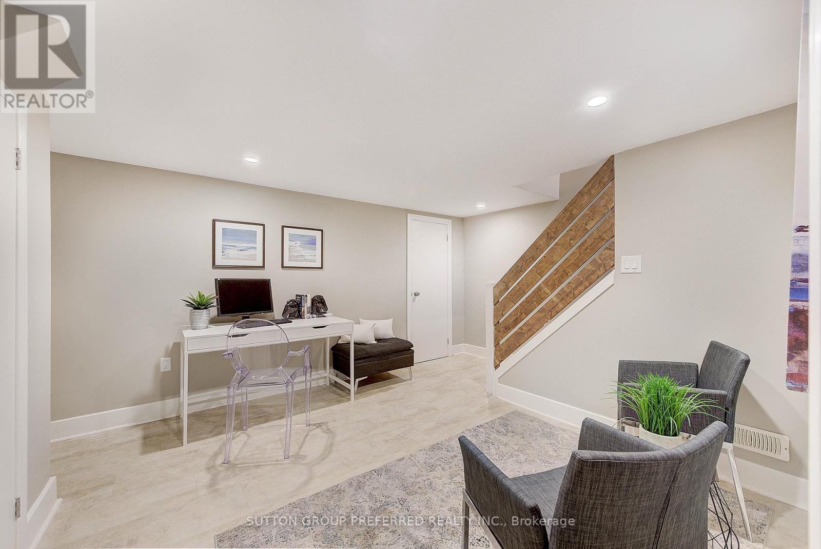A - 1271 Norman Avenue London South, Ontario N6K 2A1
$534,900
Welcome to this beautifully updated 3-bedroom, 1.5-bath semi-detached home, perfectly situated in an amazing location close to parks, shopping, and everyday amenities. Featuring neutral paint colors and flooring throughout, this home boasts a modern kitchen and updated bathrooms in timeless, neutral tones. The partially finished basement offers a large storage area and a versatile space ideal for a home office or family room. Enjoy outdoor living in the private, fenced courtyardperfect for relaxing or entertaining. This move-in-ready home offers comfort, convenience, and style in one of the most desirable neighborhoods. (id:52600)
Open House
This property has open houses!
2:00 pm
Ends at:4:00 pm
2:00 pm
Ends at:4:00 pm
Property Details
| MLS® Number | X12122949 |
| Property Type | Single Family |
| Community Name | South B |
| AmenitiesNearBy | Public Transit, Ski Area, Schools |
| CommunityFeatures | Community Centre |
| ParkingSpaceTotal | 2 |
Building
| BathroomTotal | 2 |
| BedroomsAboveGround | 3 |
| BedroomsTotal | 3 |
| Appliances | Water Heater, Dryer, Stove, Washer, Window Coverings, Refrigerator |
| BasementDevelopment | Partially Finished |
| BasementType | Full (partially Finished) |
| ConstructionStyleAttachment | Semi-detached |
| CoolingType | Central Air Conditioning |
| ExteriorFinish | Brick |
| FoundationType | Block, Slab |
| HalfBathTotal | 1 |
| HeatingFuel | Natural Gas |
| HeatingType | Forced Air |
| StoriesTotal | 2 |
| SizeInterior | 700 - 1100 Sqft |
| Type | House |
| UtilityWater | Municipal Water |
Parking
| No Garage |
Land
| Acreage | No |
| FenceType | Fenced Yard |
| LandAmenities | Public Transit, Ski Area, Schools |
| Sewer | Sanitary Sewer |
| SizeDepth | 45 Ft |
| SizeFrontage | 54 Ft ,4 In |
| SizeIrregular | 54.4 X 45 Ft |
| SizeTotalText | 54.4 X 45 Ft |
| ZoningDescription | R2-1 |
Rooms
| Level | Type | Length | Width | Dimensions |
|---|---|---|---|---|
| Second Level | Primary Bedroom | 3.51 m | 3.11 m | 3.51 m x 3.11 m |
| Second Level | Bedroom 2 | 2.87 m | 2.32 m | 2.87 m x 2.32 m |
| Basement | Family Room | 3.44 m | 3.17 m | 3.44 m x 3.17 m |
| Main Level | Living Room | 3.75 m | 3.47 m | 3.75 m x 3.47 m |
| Main Level | Kitchen | 4.29 m | 2.53 m | 4.29 m x 2.53 m |
| Main Level | Dining Room | 3.08 m | 2.34 m | 3.08 m x 2.34 m |
| Main Level | Bedroom | 2.95 m | 2.72 m | 2.95 m x 2.72 m |
https://www.realtor.ca/real-estate/28257247/a-1271-norman-avenue-london-south-south-b-south-b
Interested?
Contact us for more information

