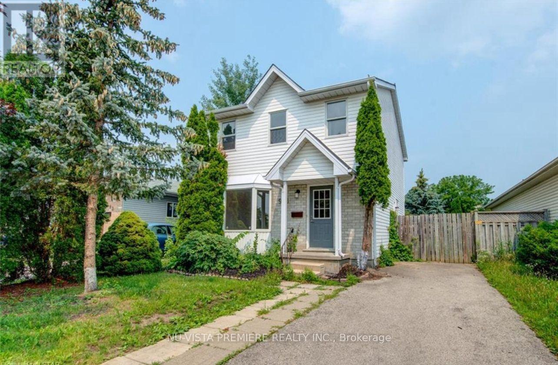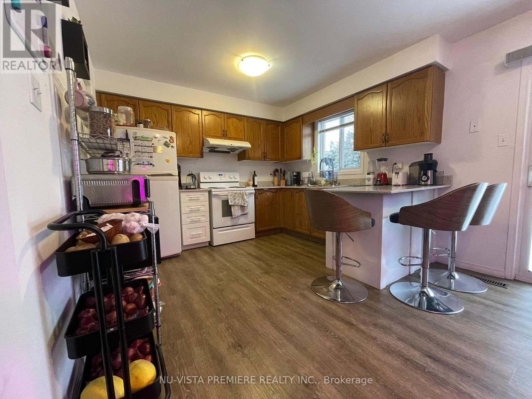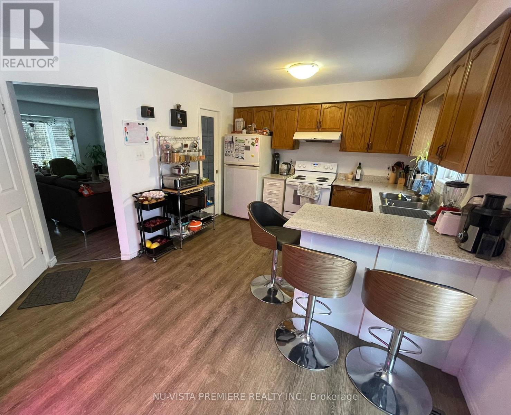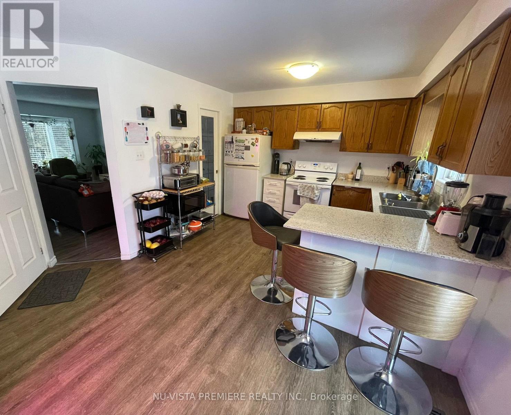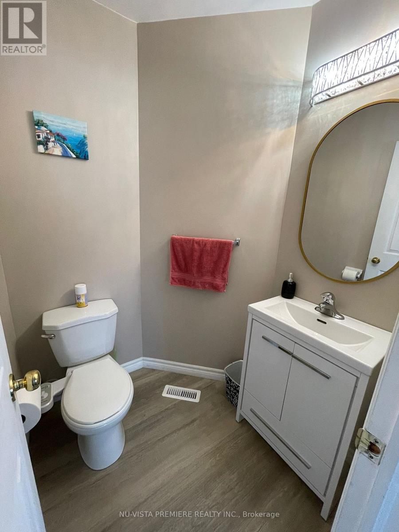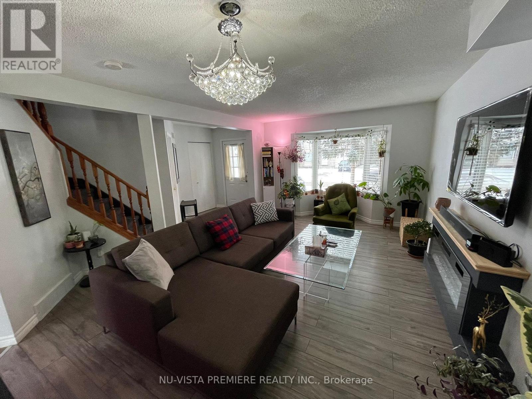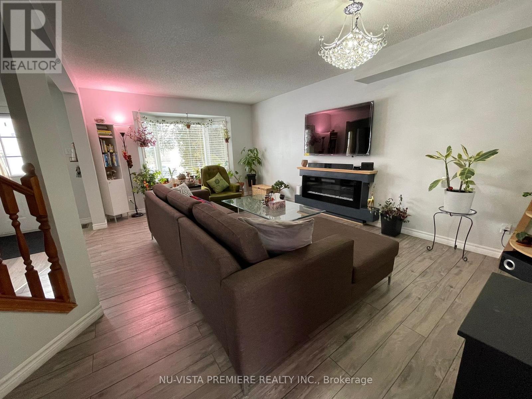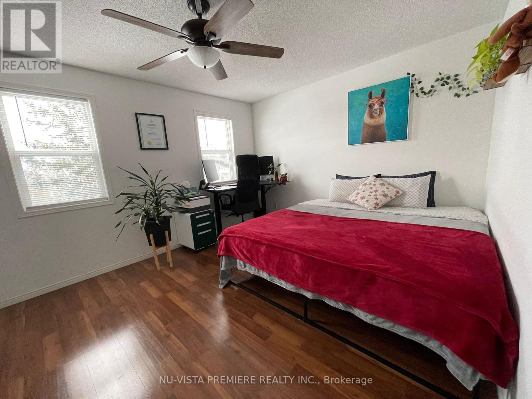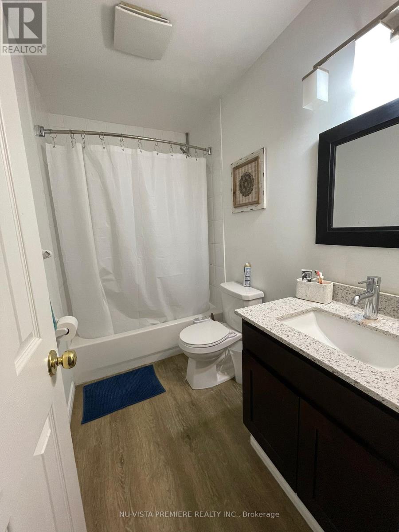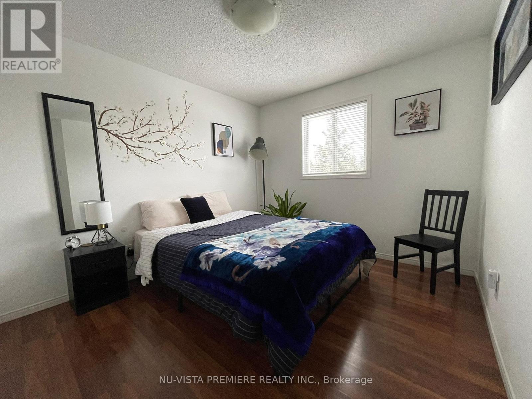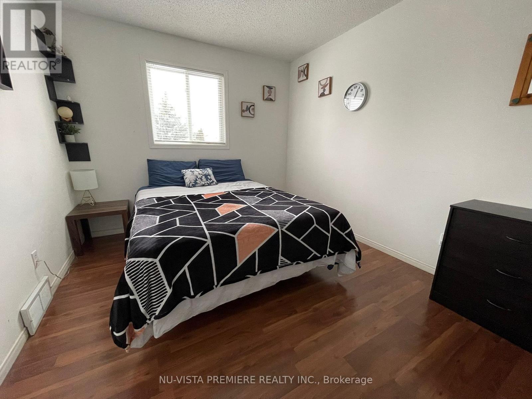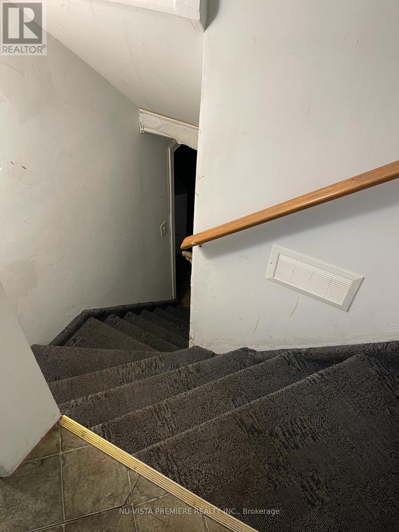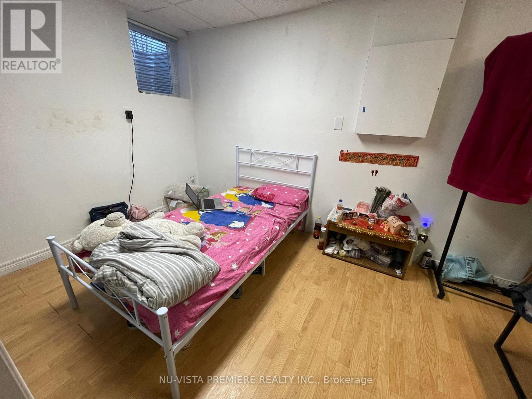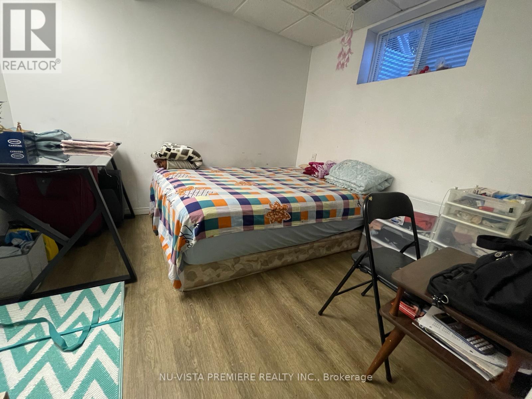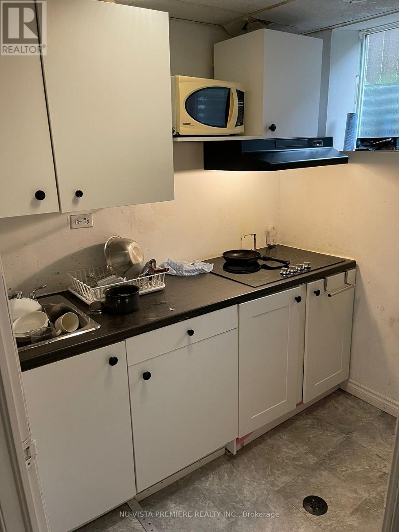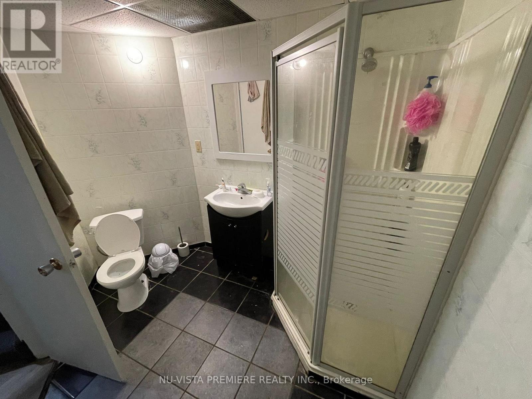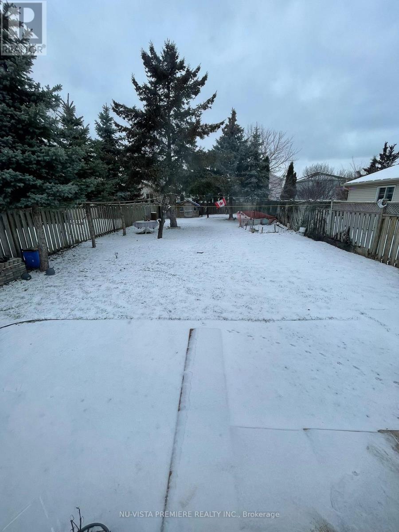5 Bedroom
3 Bathroom
1100 - 1500 sqft
Fireplace
Central Air Conditioning
Forced Air
$499,900
Attention Investors & First-Time Homebuyers! Welcome to this charming 5-bedroom, 3-bathroom home just a short walk from Fanshawe Colleges main campus. This property has seen many recent upgrades, including new flooring, a new washer & dryer, new light fixtures, updated bathroom fixtures, and a brand-new gas furnace installed in May 2025. The home features 3 spacious bedrooms upstairs and 2 more bedrooms in the basement. There's a separate side entrance leading to a fully finished in-law suite. This private space includes its own kitchenette, laundry, bathroom, and 2 bedrooms perfect for extended family, guests, or potential to covert into a basement apartment rental unit. This setup offers excellent mortgage-helper potential. The basement suite is designed to bring in extra income. The house is currently generating $3,950 per month, with the potential to make up to $4,300 monthly. This home combines comfort, great location, and income opportunity. Don't miss your chance! (id:52600)
Property Details
|
MLS® Number
|
X12177614 |
|
Property Type
|
Single Family |
|
Community Name
|
East D |
|
ParkingSpaceTotal
|
4 |
Building
|
BathroomTotal
|
3 |
|
BedroomsAboveGround
|
5 |
|
BedroomsTotal
|
5 |
|
Age
|
16 To 30 Years |
|
Appliances
|
Dryer, Stove, Washer, Refrigerator |
|
BasementType
|
Full |
|
ConstructionStyleAttachment
|
Detached |
|
CoolingType
|
Central Air Conditioning |
|
ExteriorFinish
|
Vinyl Siding, Brick |
|
FireplacePresent
|
Yes |
|
FireplaceTotal
|
1 |
|
FoundationType
|
Poured Concrete |
|
HalfBathTotal
|
1 |
|
HeatingFuel
|
Natural Gas |
|
HeatingType
|
Forced Air |
|
StoriesTotal
|
2 |
|
SizeInterior
|
1100 - 1500 Sqft |
|
Type
|
House |
|
UtilityWater
|
Municipal Water |
Parking
Land
|
Acreage
|
No |
|
Sewer
|
Sanitary Sewer |
|
SizeDepth
|
153 Ft ,10 In |
|
SizeFrontage
|
36 Ft ,8 In |
|
SizeIrregular
|
36.7 X 153.9 Ft |
|
SizeTotalText
|
36.7 X 153.9 Ft|under 1/2 Acre |
|
ZoningDescription
|
R1-3 |
Rooms
| Level |
Type |
Length |
Width |
Dimensions |
|
Second Level |
Bedroom |
4.3 m |
3.5 m |
4.3 m x 3.5 m |
|
Second Level |
Bedroom 2 |
3.1 m |
2.8 m |
3.1 m x 2.8 m |
|
Second Level |
Bedroom 3 |
3.5 m |
3 m |
3.5 m x 3 m |
|
Second Level |
Bathroom |
|
|
Measurements not available |
|
Basement |
Kitchen |
2.1 m |
1.5 m |
2.1 m x 1.5 m |
|
Basement |
Bedroom |
2.7 m |
3.1 m |
2.7 m x 3.1 m |
|
Basement |
Bedroom 2 |
5.4 m |
2.3 m |
5.4 m x 2.3 m |
|
Basement |
Bathroom |
|
|
Measurements not available |
|
Main Level |
Living Room |
6 m |
3.07 m |
6 m x 3.07 m |
|
Main Level |
Kitchen |
5.2 m |
4.8 m |
5.2 m x 4.8 m |
|
Main Level |
Bathroom |
|
|
Measurements not available |
https://www.realtor.ca/real-estate/28376247/988-prosperity-court-london-east-east-d-east-d
