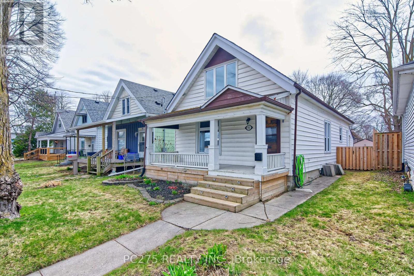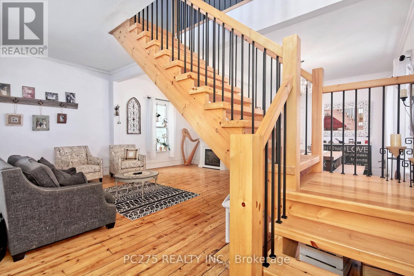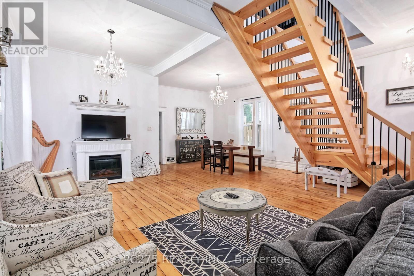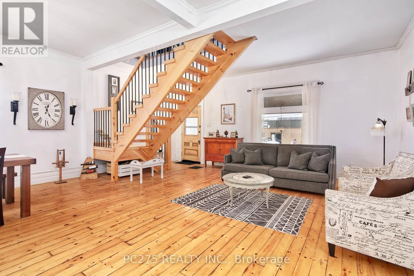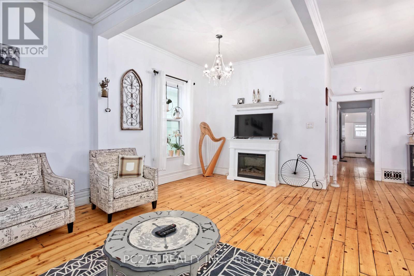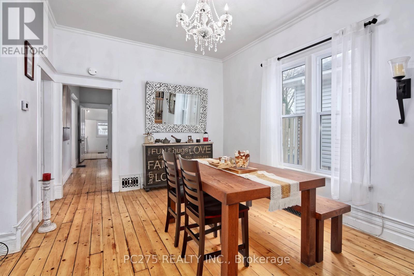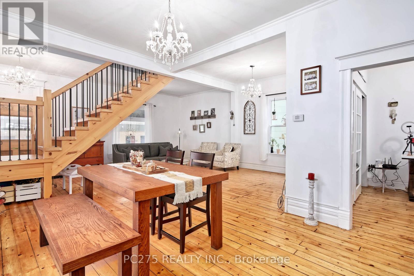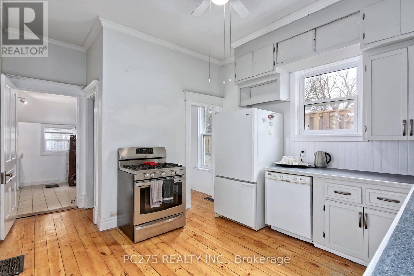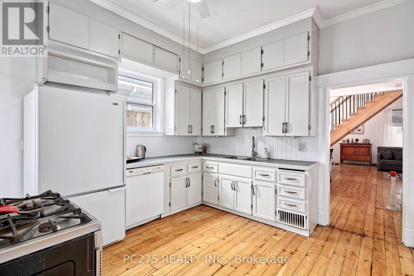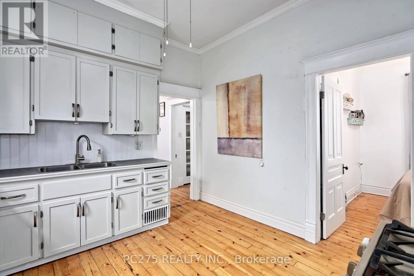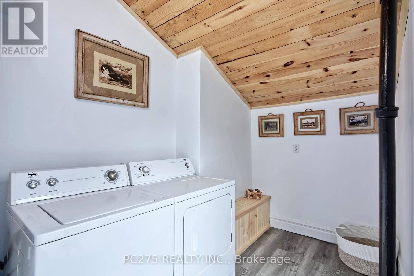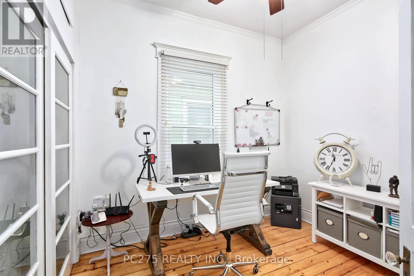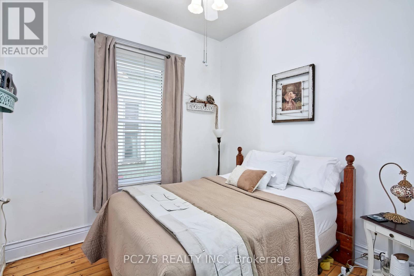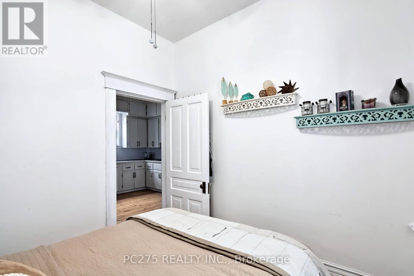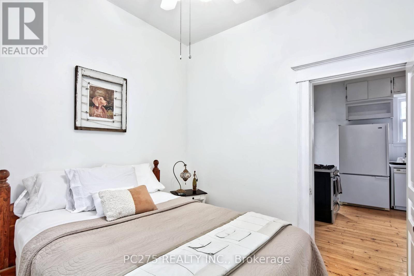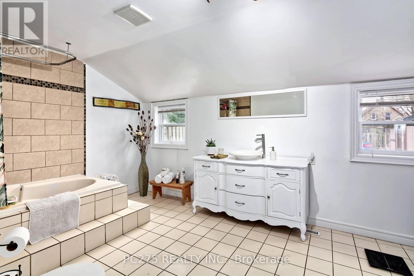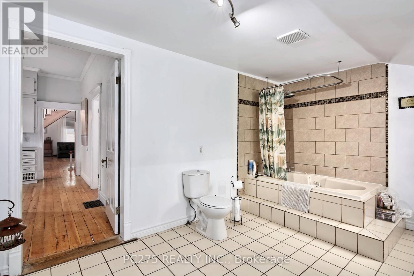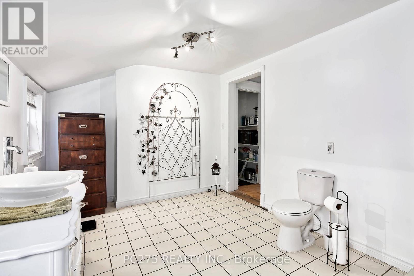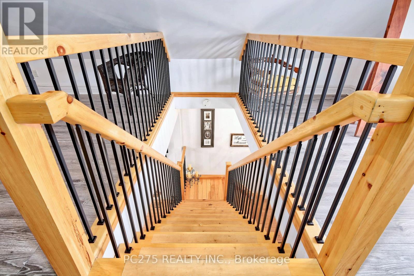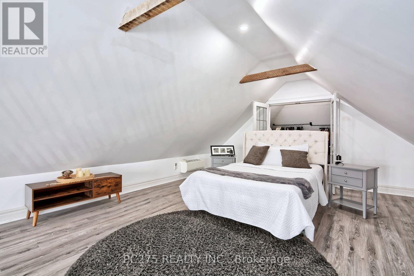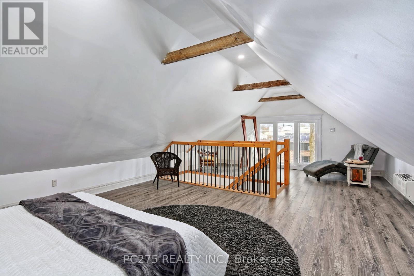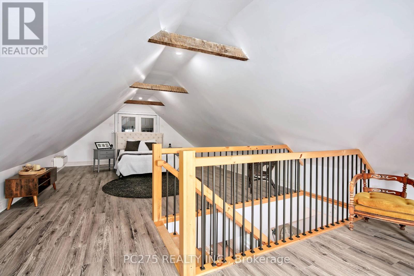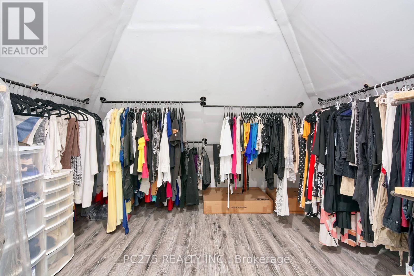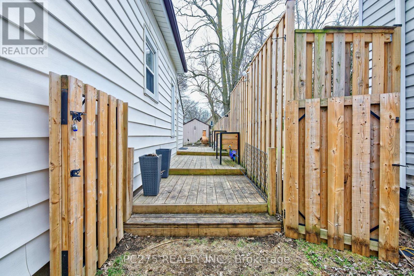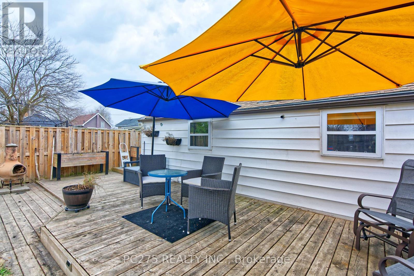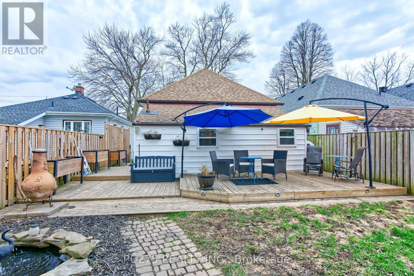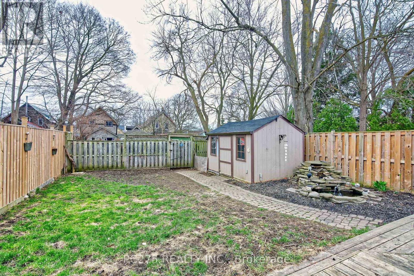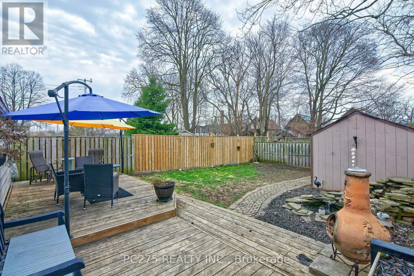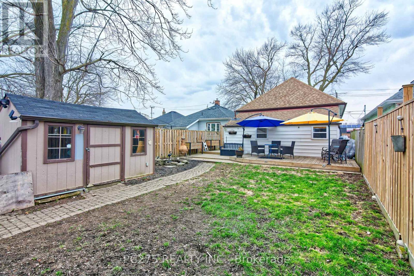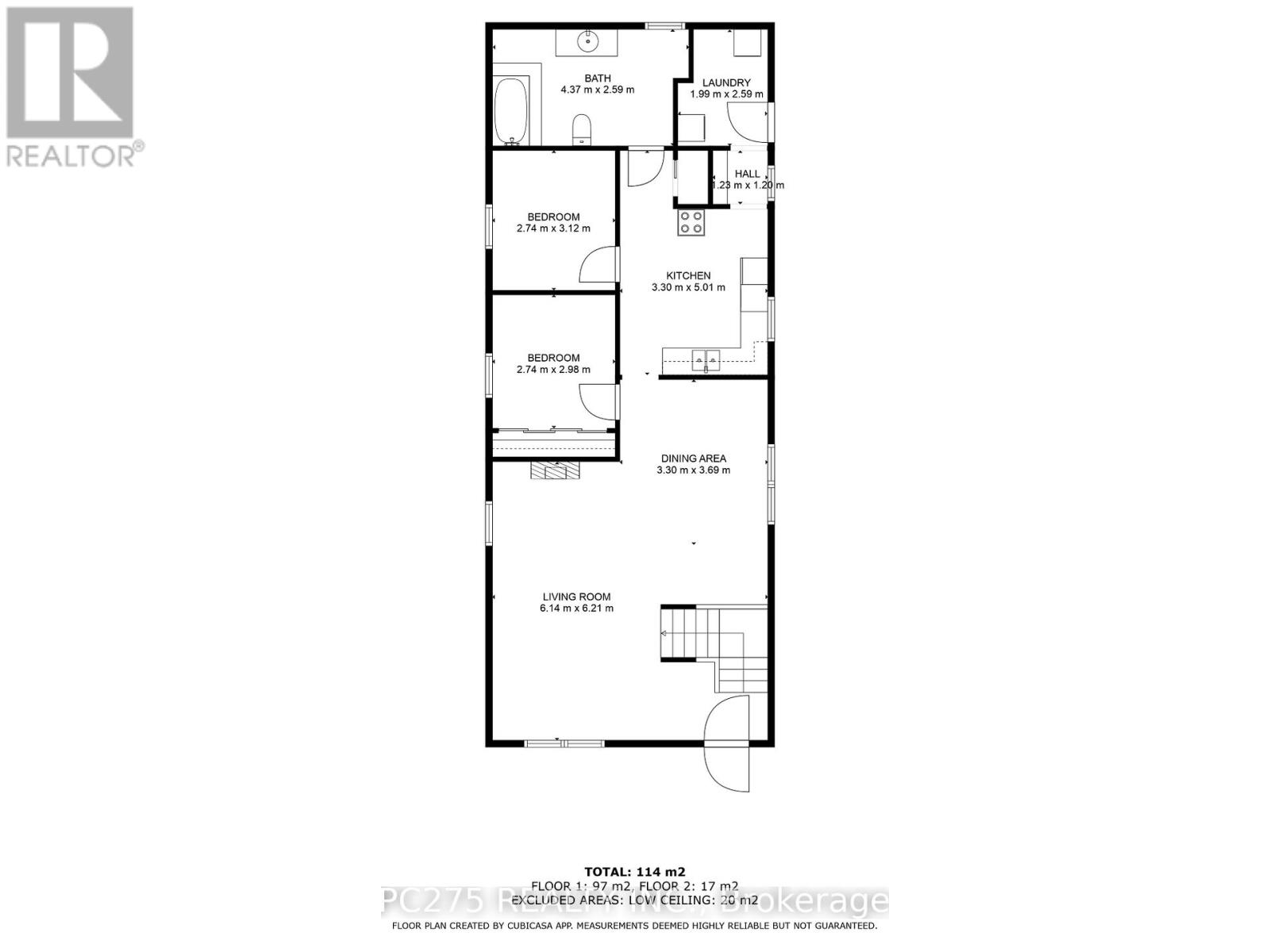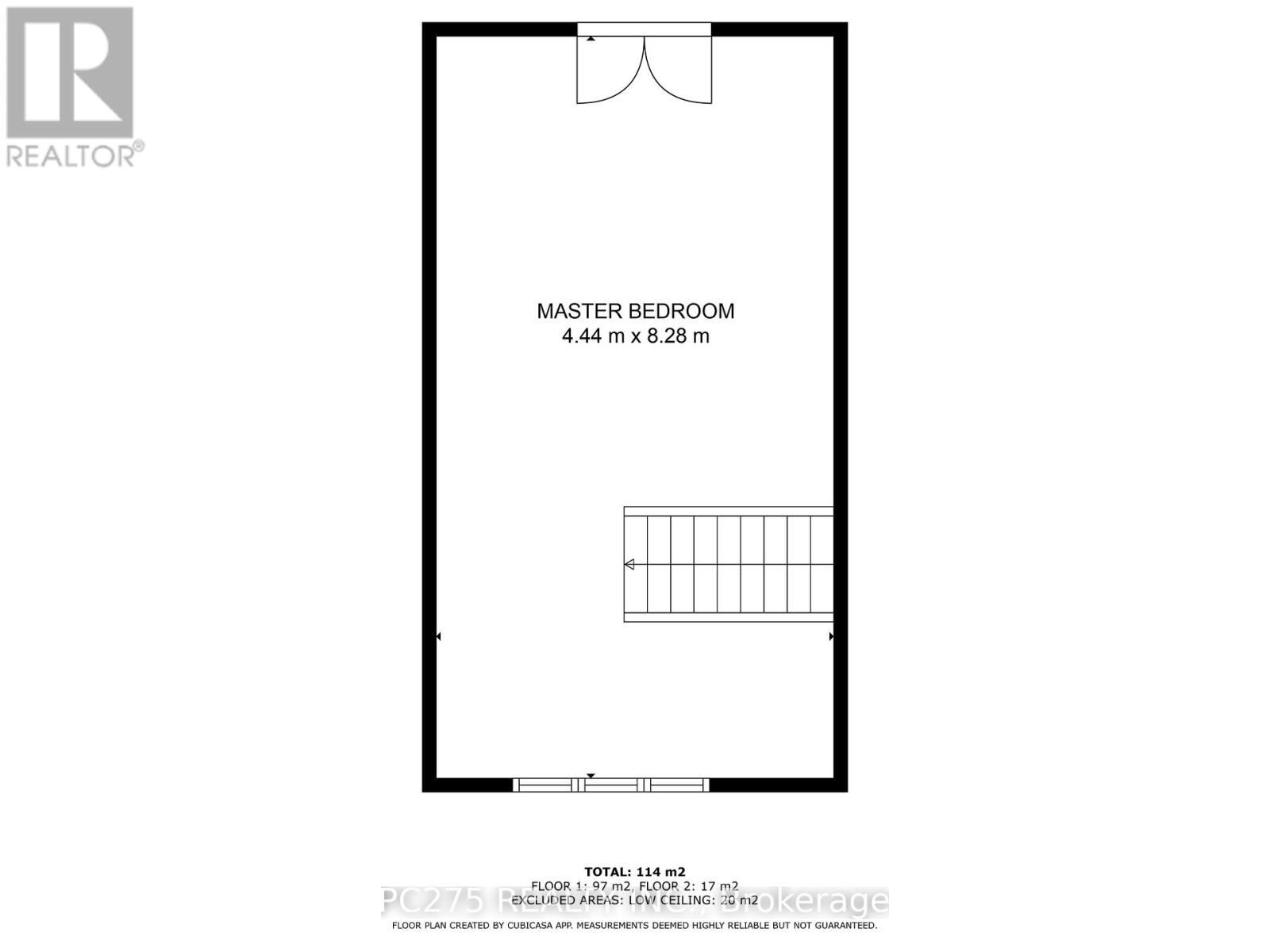3 Bedroom
1 Bathroom
700 - 1100 sqft
Bungalow
Fireplace
Wall Unit
Forced Air
$499,999
Enjoy living in the heart of Old East Village. This 3 bedroom (master loft) has been renovated but still maintaining the personality of an early 1900's home. Main floor living, open concept design, dining room, large bath and main floor laundry! The magic of this home doesn't end inside, in fact outside is where it all continues. Enjoy your morning coffee sitting on the front porch or on the large wrap around deck in the fenced in back yard loaded with extras like raised flower beds and a pond. Access through double gate leaves the possibilities endless for this amazing space. Located within walking distance of highly rated Craft Breweries Anderson Craft Ales, London Brewing & Powerhouse Brewing Company. 2-minute walk to the Junction Climbing Centre (Rock Climbing), pickleball courts, tennis courts, basketball court, park & playground, Thrift Stores & Vintage Stores (Back to the Fuchsia) as well as many restaurants and coffee shops. This home is a must see! (id:52600)
Property Details
|
MLS® Number
|
X12092041 |
|
Property Type
|
Single Family |
|
Community Name
|
East G |
|
AmenitiesNearBy
|
Hospital, Park, Place Of Worship, Public Transit |
|
EquipmentType
|
Water Heater - Gas |
|
Features
|
Flat Site, Lane, Sump Pump |
|
ParkingSpaceTotal
|
2 |
|
RentalEquipmentType
|
Water Heater - Gas |
|
Structure
|
Deck, Porch, Shed |
Building
|
BathroomTotal
|
1 |
|
BedroomsAboveGround
|
3 |
|
BedroomsTotal
|
3 |
|
Age
|
100+ Years |
|
Amenities
|
Fireplace(s) |
|
Appliances
|
Water Heater, Water Meter, Dishwasher, Dryer, Stove, Washer, Refrigerator |
|
ArchitecturalStyle
|
Bungalow |
|
BasementDevelopment
|
Unfinished |
|
BasementType
|
Partial (unfinished) |
|
ConstructionStyleAttachment
|
Detached |
|
CoolingType
|
Wall Unit |
|
ExteriorFinish
|
Aluminum Siding, Vinyl Siding |
|
FireProtection
|
Smoke Detectors |
|
FireplacePresent
|
Yes |
|
FireplaceTotal
|
1 |
|
FoundationType
|
Poured Concrete |
|
HeatingFuel
|
Natural Gas |
|
HeatingType
|
Forced Air |
|
StoriesTotal
|
1 |
|
SizeInterior
|
700 - 1100 Sqft |
|
Type
|
House |
|
UtilityWater
|
Municipal Water |
Parking
Land
|
Acreage
|
No |
|
FenceType
|
Fenced Yard |
|
LandAmenities
|
Hospital, Park, Place Of Worship, Public Transit |
|
Sewer
|
Sanitary Sewer |
|
SizeDepth
|
127 Ft ,1 In |
|
SizeFrontage
|
31 Ft |
|
SizeIrregular
|
31 X 127.1 Ft |
|
SizeTotalText
|
31 X 127.1 Ft |
|
ZoningDescription
|
R3-2 |
Rooms
| Level |
Type |
Length |
Width |
Dimensions |
|
Main Level |
Living Room |
6.14 m |
6.21 m |
6.14 m x 6.21 m |
|
Main Level |
Dining Room |
3.3 m |
3.69 m |
3.3 m x 3.69 m |
|
Main Level |
Kitchen |
3.3 m |
5.01 m |
3.3 m x 5.01 m |
|
Main Level |
Bedroom 2 |
2.74 m |
2.98 m |
2.74 m x 2.98 m |
|
Main Level |
Bedroom 3 |
2.74 m |
3.12 m |
2.74 m x 3.12 m |
|
Main Level |
Laundry Room |
1.99 m |
2.59 m |
1.99 m x 2.59 m |
|
Upper Level |
Primary Bedroom |
4.44 m |
8.28 m |
4.44 m x 8.28 m |
https://www.realtor.ca/real-estate/28189154/971-elias-street-london-east-east-g-east-g
