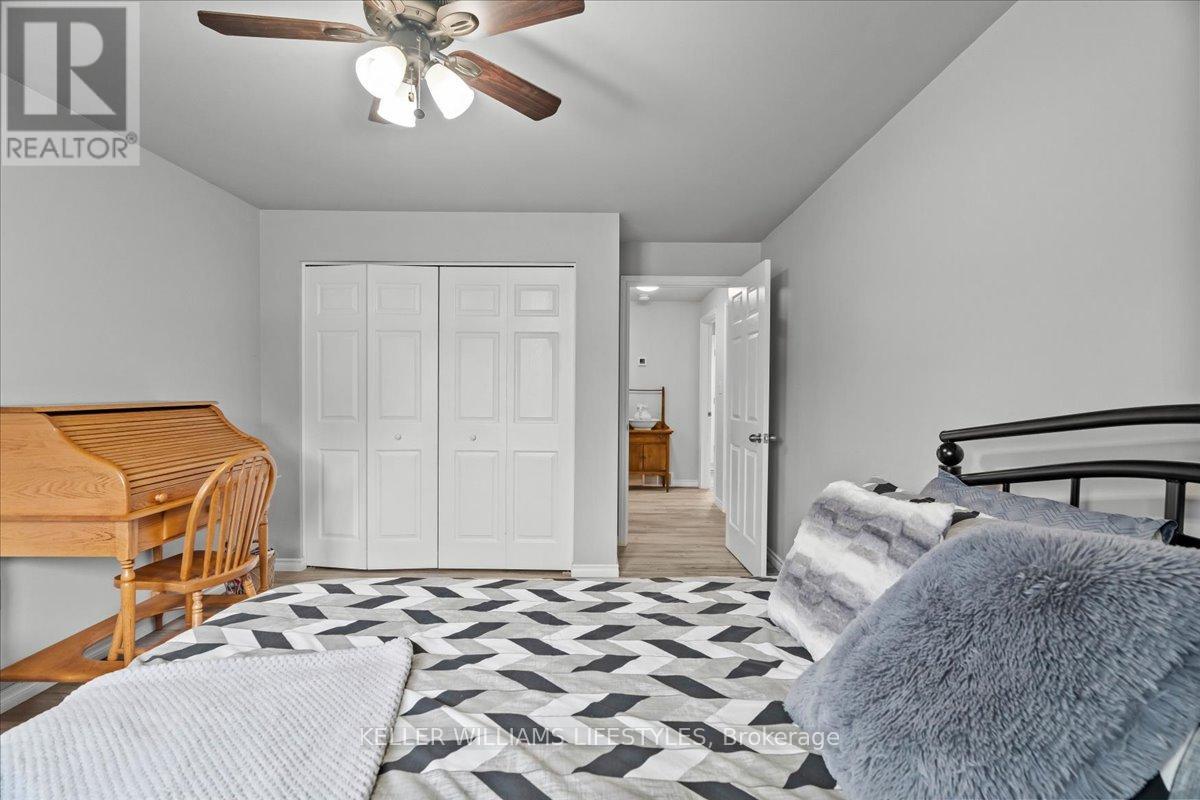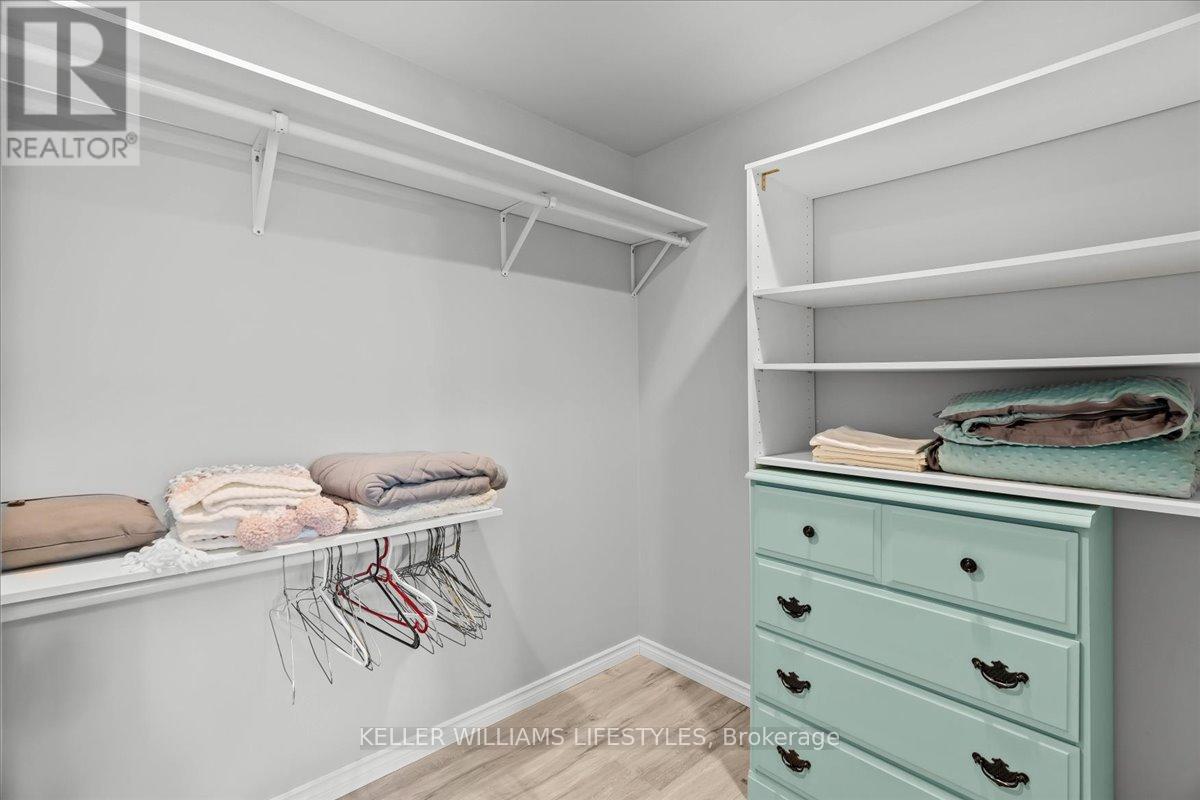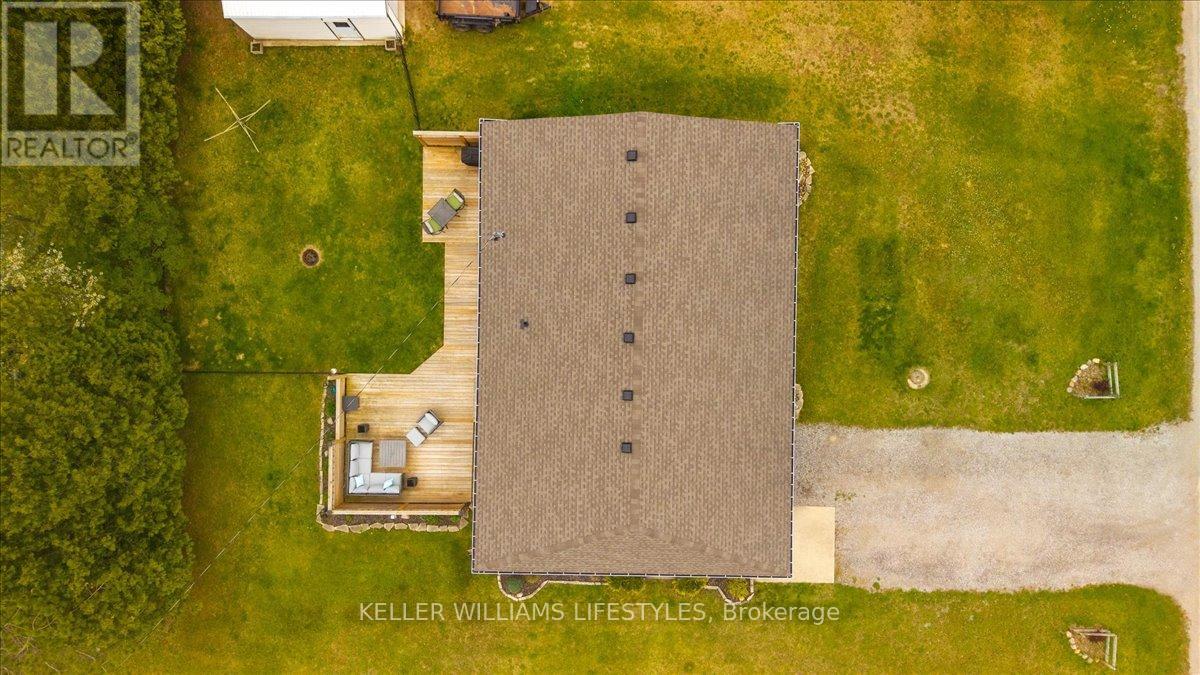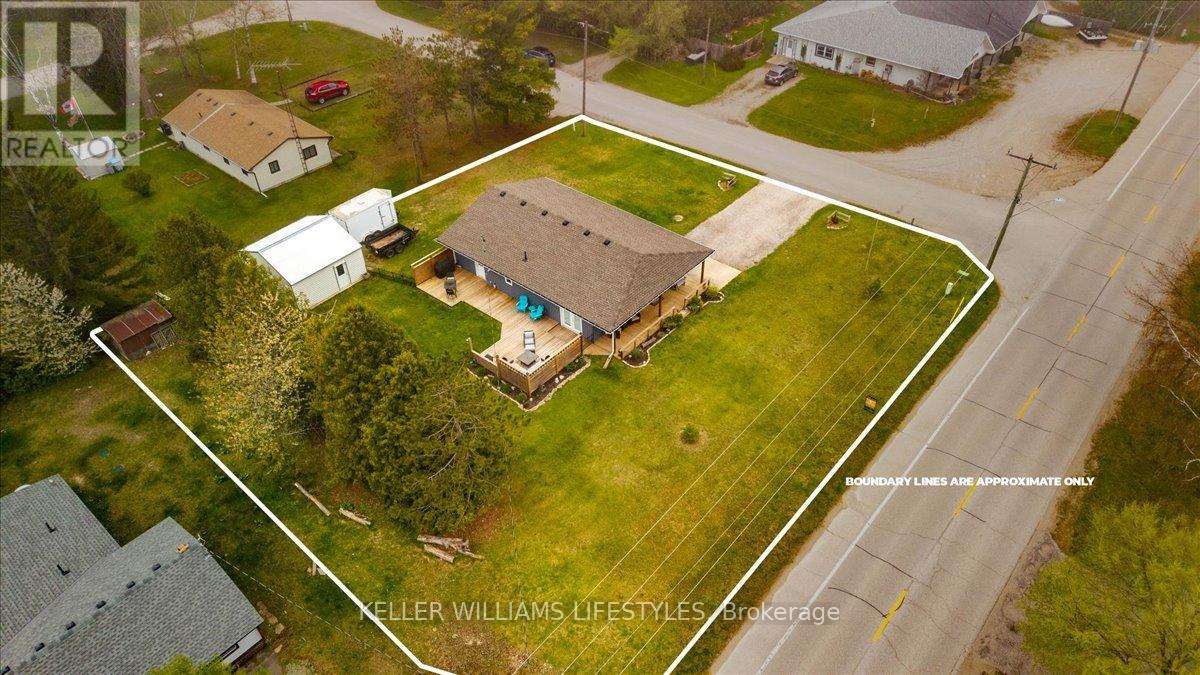2 Bedroom
1 Bathroom
1100 - 1500 sqft
Bungalow
Central Air Conditioning
Forced Air
$599,900
Just 400m from the sandy shores of Lake Huron, this beautifully renovated year-round residence is the perfect blend of comfort, style, and unbeatable location. Whether youre after a family cottage, full-time home, or smart rental investment, this property checks every box. Fully updated in 2018inside, out, and mechanicallyits truly move-in ready with nothing left to do. Step inside and instantly feel the calm of lakeside living. The open-concept layout is ideal for entertaining, flowing effortlessly onto a spacious back deck perfect for summer barbecues and cozy evenings. Located near the popular Ipperwash Beach Club, youll love the dining options and laid-back beach town charm. Outside, enjoy a detached garage for beach gear and toys, plus a garden shed tucked further back for extra storage. This is your chance to own a slice of paradise, just steps from the lake. (id:52600)
Property Details
|
MLS® Number
|
X12136933 |
|
Property Type
|
Single Family |
|
Community Name
|
Kettle Point |
|
ParkingSpaceTotal
|
6 |
Building
|
BathroomTotal
|
1 |
|
BedroomsAboveGround
|
2 |
|
BedroomsTotal
|
2 |
|
Appliances
|
Dishwasher, Dryer, Stove, Washer, Window Coverings, Refrigerator |
|
ArchitecturalStyle
|
Bungalow |
|
ConstructionStyleAttachment
|
Detached |
|
CoolingType
|
Central Air Conditioning |
|
ExteriorFinish
|
Vinyl Siding |
|
FoundationType
|
Slab |
|
HeatingFuel
|
Electric |
|
HeatingType
|
Forced Air |
|
StoriesTotal
|
1 |
|
SizeInterior
|
1100 - 1500 Sqft |
|
Type
|
House |
|
UtilityWater
|
Municipal Water |
Parking
Land
|
Acreage
|
No |
|
Sewer
|
Septic System |
|
SizeDepth
|
148 Ft ,4 In |
|
SizeFrontage
|
116 Ft |
|
SizeIrregular
|
116 X 148.4 Ft |
|
SizeTotalText
|
116 X 148.4 Ft |
|
ZoningDescription
|
C5 |
Rooms
| Level |
Type |
Length |
Width |
Dimensions |
|
Main Level |
Living Room |
18 m |
20.1 m |
18 m x 20.1 m |
|
Main Level |
Dining Room |
13.1 m |
7.8 m |
13.1 m x 7.8 m |
|
Main Level |
Kitchen |
13.1 m |
9.2 m |
13.1 m x 9.2 m |
|
Main Level |
Utility Room |
7.5 m |
4.1 m |
7.5 m x 4.1 m |
|
Main Level |
Laundry Room |
10.3 m |
11.1 m |
10.3 m x 11.1 m |
|
Main Level |
Bedroom |
15.6 m |
11.7 m |
15.6 m x 11.7 m |
|
Main Level |
Primary Bedroom |
19.11 m |
11.11 m |
19.11 m x 11.11 m |
https://www.realtor.ca/real-estate/28287574/9659-ipperwash-road-lambton-shores-kettle-point-kettle-point










































