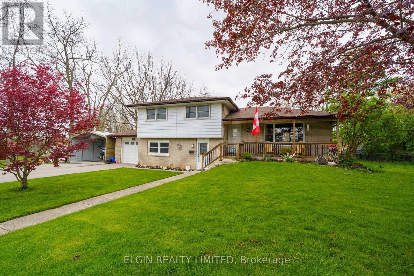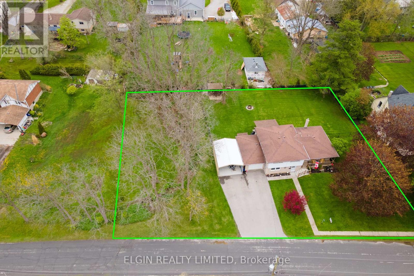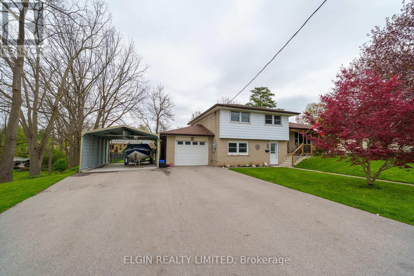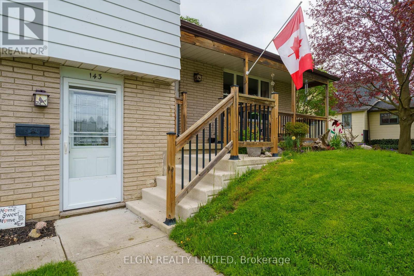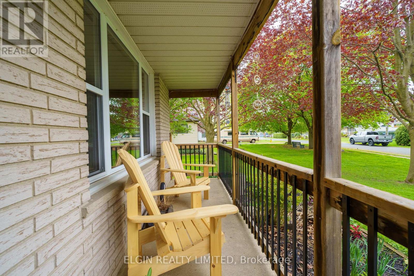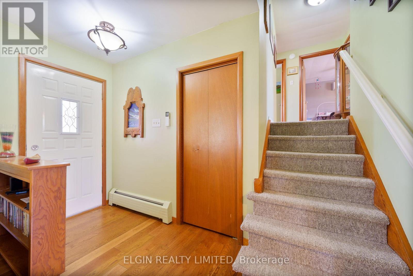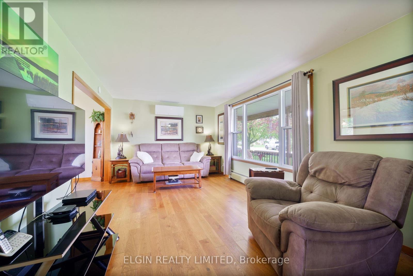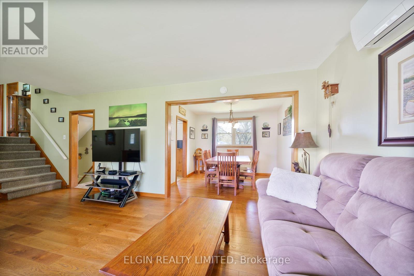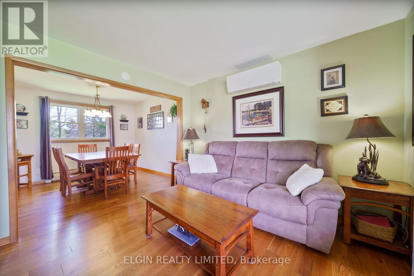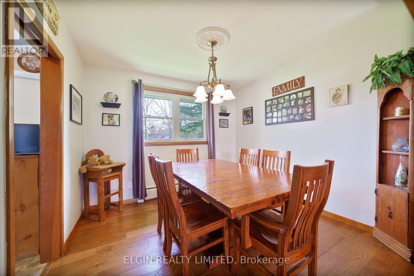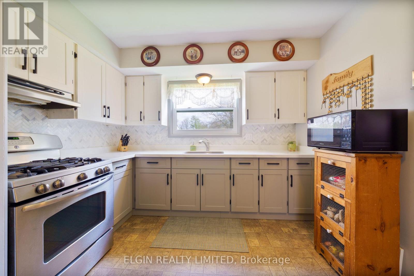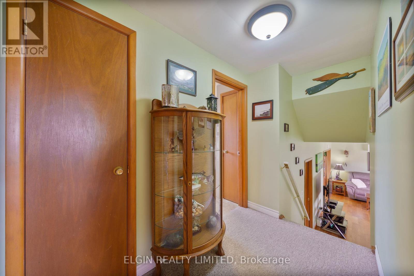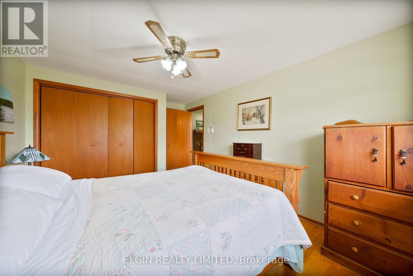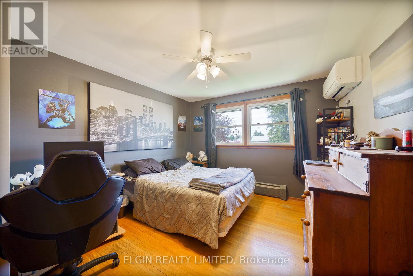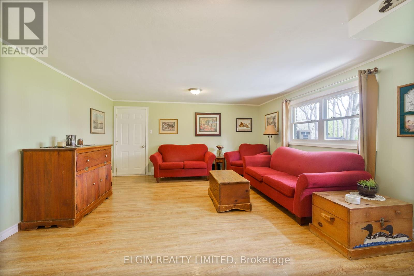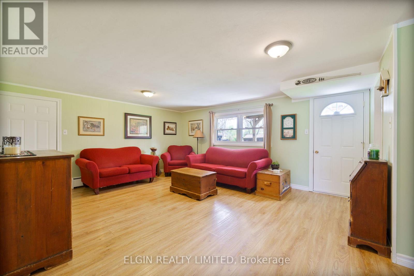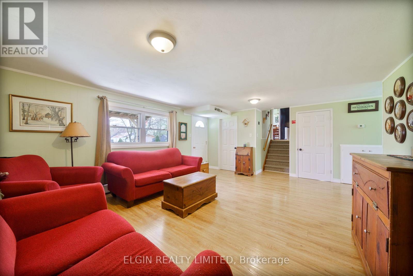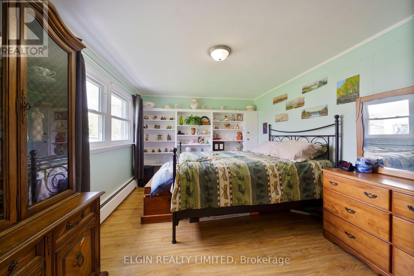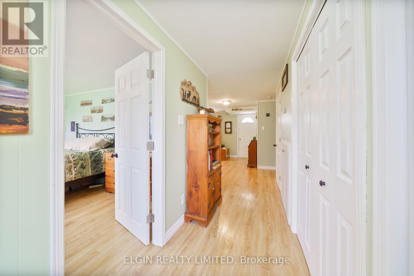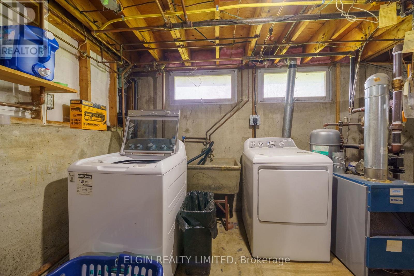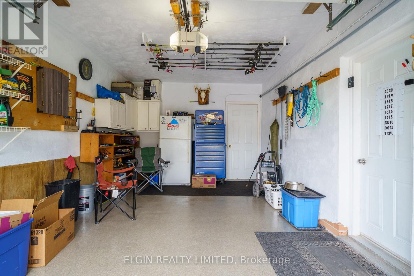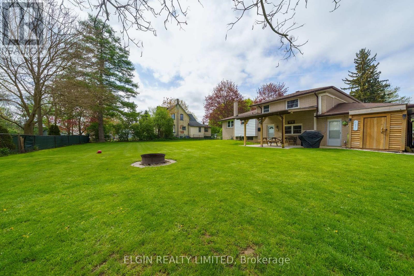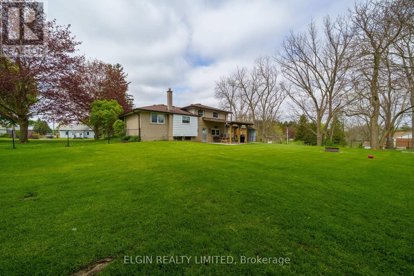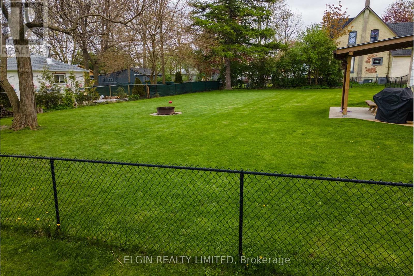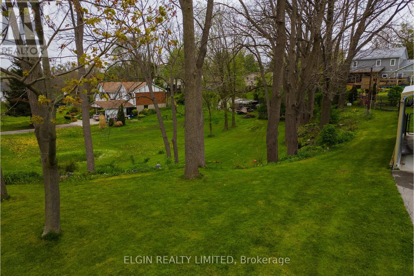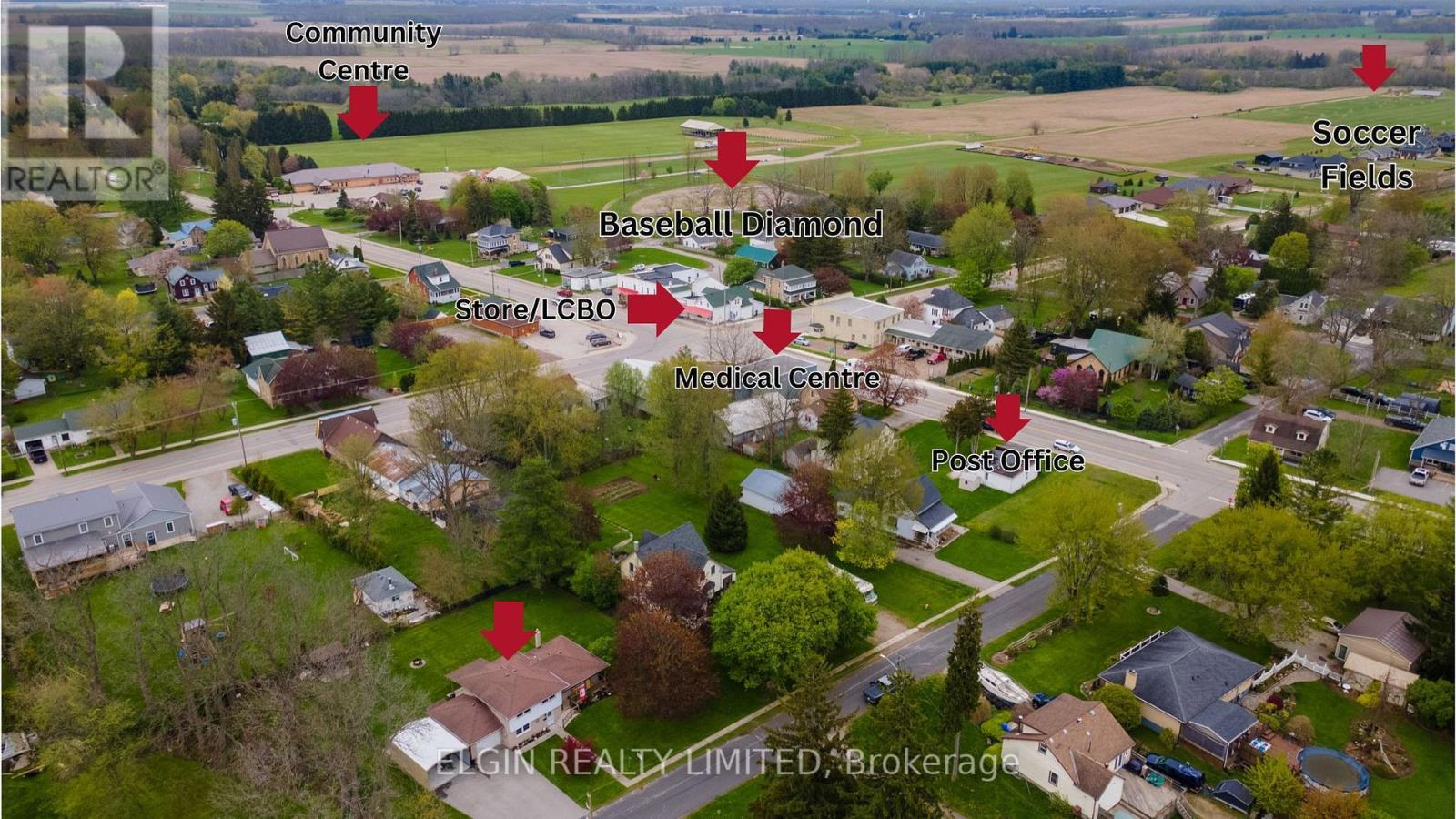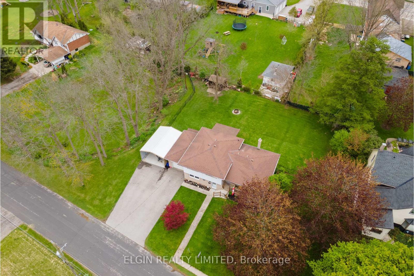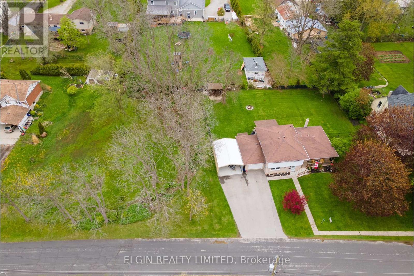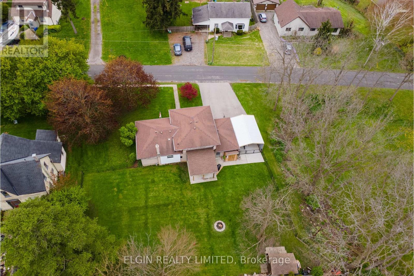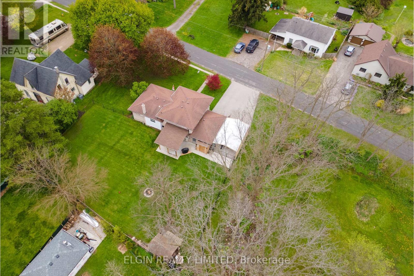4 Bedroom
2 Bathroom
1500 - 2000 sqft
Wall Unit
Baseboard Heaters
Landscaped
$719,000
Escape to the quiet village of Shedden, with a 1/2 acre lot and a solid 4 level sidesplit. As you pull up, you are greeted with mature trees, and a beautifully manicured lawn with landscaping. The triple wide asphalt driveway, leads to a steel carport with a concrete floor. An attached single car garage with an epoxied floor is a great space for your vehicle or hanging out. Enter the living room off the covered front patio to engineered hardwood flooring, a dining area, and an updated kitchen with quartz counter tops. Up a few steps is 3 nicely sized bedrooms and a 4pc bath. On the ground level is a 2pc bath, large family room, and an office with built-ins (currently used as a bedroom). This level has a mud area with exits to the front, garage and rear covered patio. On the lower level is laundry and storage. A gas boiler provides even heating with brand new ductless splits for air conditioning and additional heat if desired. Great for people with allergies, no dusty vents! Outside enjoy your fully fenced yard with 2 sheds and a fire pit. Walking distance to amenities. Shedden is home of the annual Rosy Rhubarb Festival, Tractor Pull and Shedden Fair. 4 minutes to the 401, 10 minutes to Fingal Wildlife management for great hikes, 15 minutes to Port Stanley Beach and Golf. 10 minutes to St.Thomas. Many updates! Book your showing today! (id:52600)
Property Details
|
MLS® Number
|
X12136887 |
|
Property Type
|
Single Family |
|
Community Name
|
Shedden |
|
EquipmentType
|
Water Heater |
|
Features
|
Hillside, Wooded Area, Flat Site |
|
ParkingSpaceTotal
|
8 |
|
RentalEquipmentType
|
Water Heater |
|
Structure
|
Patio(s), Porch |
Building
|
BathroomTotal
|
2 |
|
BedroomsAboveGround
|
3 |
|
BedroomsBelowGround
|
1 |
|
BedroomsTotal
|
4 |
|
Appliances
|
Dryer, Stove, Washer, Window Coverings, Refrigerator |
|
BasementDevelopment
|
Unfinished |
|
BasementType
|
N/a (unfinished) |
|
ConstructionStyleAttachment
|
Detached |
|
ConstructionStyleSplitLevel
|
Sidesplit |
|
CoolingType
|
Wall Unit |
|
ExteriorFinish
|
Aluminum Siding, Brick Veneer |
|
FlooringType
|
Hardwood, Laminate |
|
FoundationType
|
Poured Concrete |
|
HalfBathTotal
|
1 |
|
HeatingFuel
|
Natural Gas |
|
HeatingType
|
Baseboard Heaters |
|
SizeInterior
|
1500 - 2000 Sqft |
|
Type
|
House |
|
UtilityWater
|
Municipal Water |
Parking
Land
|
Acreage
|
No |
|
LandscapeFeatures
|
Landscaped |
|
Sewer
|
Septic System |
|
SizeDepth
|
125 Ft |
|
SizeFrontage
|
180 Ft |
|
SizeIrregular
|
180 X 125 Ft |
|
SizeTotalText
|
180 X 125 Ft |
|
ZoningDescription
|
R1-20 |
Rooms
| Level |
Type |
Length |
Width |
Dimensions |
|
Lower Level |
Utility Room |
8.33 m |
6.5 m |
8.33 m x 6.5 m |
|
Upper Level |
Primary Bedroom |
3.15 m |
3.96 m |
3.15 m x 3.96 m |
|
Upper Level |
Bedroom |
3.45 m |
3.45 m |
3.45 m x 3.45 m |
|
Upper Level |
Bedroom |
3.15 m |
3.15 m |
3.15 m x 3.15 m |
|
Upper Level |
Bathroom |
2.29 m |
2.13 m |
2.29 m x 2.13 m |
|
Ground Level |
Family Room |
5.38 m |
4.72 m |
5.38 m x 4.72 m |
|
Ground Level |
Bedroom |
4.47 m |
3.2 m |
4.47 m x 3.2 m |
|
Ground Level |
Bathroom |
1.83 m |
1.44 m |
1.83 m x 1.44 m |
|
In Between |
Kitchen |
3.23 m |
3.5 m |
3.23 m x 3.5 m |
|
In Between |
Dining Room |
2.89 m |
3.2 m |
2.89 m x 3.2 m |
|
In Between |
Living Room |
6.45 m |
3.51 m |
6.45 m x 3.51 m |
https://www.realtor.ca/real-estate/28287571/9618-francis-street-southwold-shedden-shedden
