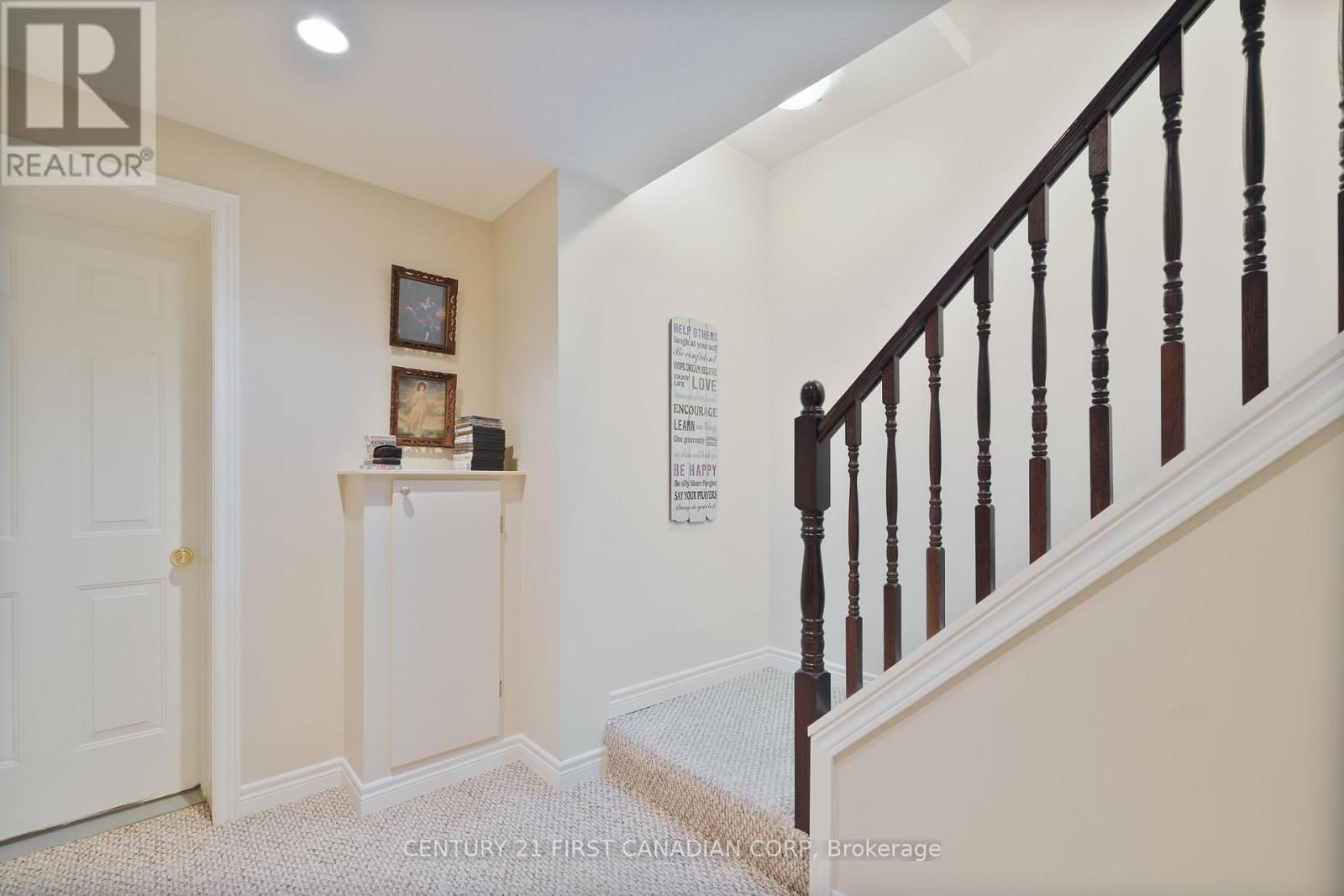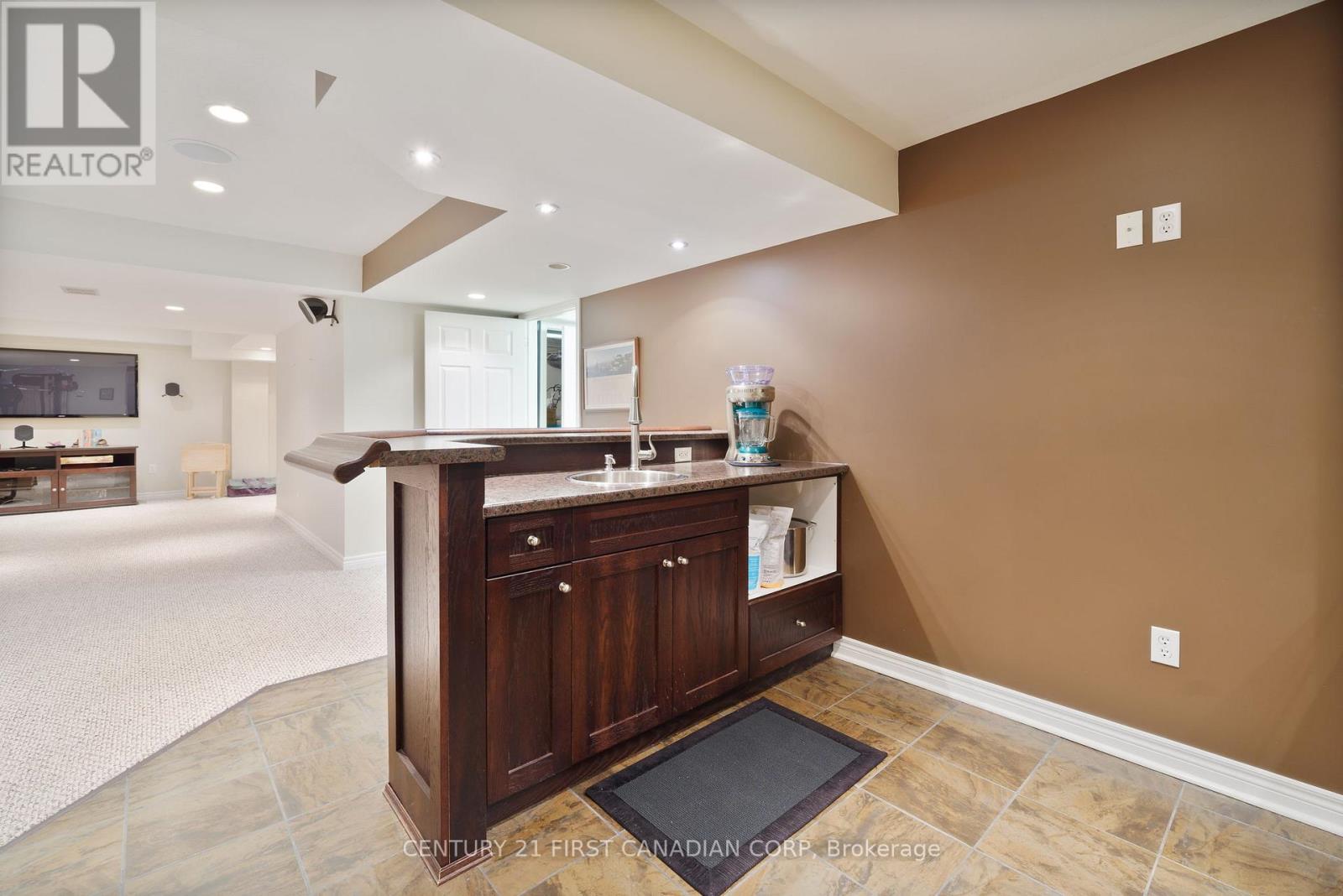4 Bedroom
4 Bathroom
1999.983 - 2499.9795 sqft
Fireplace
Central Air Conditioning
Forced Air
Landscaped
$869,900
Welcome home to this beautiful 2-Storey Family Home in Highly Sought-After Byron Located in the top-rated Byron Somerset Public School district. This stunning 4-bedroom home is perfect for families! Nestled directly across from a park with a playground, its ideal for kids and dog owners alike. Key Features: Spacious layout and high ceilings throughout. Finished Basement -Professionally designed with a bar, rec room w/ gas fireplace, bathroom, and 2 cold storage areas. Main Floor Charm - Sunken living room with a cozy gas fireplace, formal dining room, and a bright eat-in kitchen with walk-out to a fully fenced backyard. Upper Level Comfort -4 generously sized bedrooms, including a primary suite with a walk-in closet and ensuite, plus a large 5-piece guest bathroom. Nice little desk or study nook upstairs as well. Prime Location: Walking distance to Byron's best amenities No Frills, Dolcetto, restaurants & more! Surrounded by multi-million-dollar homes in a prestigious neighborhood. Top school catchments: Byron Somerset PS, STA, St. George, & Saunders. A rare opportunity to own in one of Byron's most coveted areas, don't miss out! (id:52600)
Property Details
|
MLS® Number
|
X11973525 |
|
Property Type
|
Single Family |
|
Community Name
|
South K |
|
Features
|
Level |
|
ParkingSpaceTotal
|
4 |
|
Structure
|
Deck, Porch |
Building
|
BathroomTotal
|
4 |
|
BedroomsAboveGround
|
4 |
|
BedroomsTotal
|
4 |
|
Age
|
16 To 30 Years |
|
Amenities
|
Fireplace(s) |
|
Appliances
|
Water Heater, Dishwasher, Dryer, Stove, Washer, Refrigerator |
|
BasementDevelopment
|
Finished |
|
BasementType
|
Full (finished) |
|
ConstructionStyleAttachment
|
Detached |
|
CoolingType
|
Central Air Conditioning |
|
ExteriorFinish
|
Brick, Vinyl Siding |
|
FireplacePresent
|
Yes |
|
FoundationType
|
Poured Concrete |
|
HalfBathTotal
|
2 |
|
HeatingFuel
|
Natural Gas |
|
HeatingType
|
Forced Air |
|
StoriesTotal
|
2 |
|
SizeInterior
|
1999.983 - 2499.9795 Sqft |
|
Type
|
House |
|
UtilityWater
|
Municipal Water |
Parking
Land
|
Acreage
|
No |
|
FenceType
|
Fenced Yard |
|
LandscapeFeatures
|
Landscaped |
|
Sewer
|
Sanitary Sewer |
|
SizeDepth
|
103 Ft ,3 In |
|
SizeFrontage
|
44 Ft ,2 In |
|
SizeIrregular
|
44.2 X 103.3 Ft |
|
SizeTotalText
|
44.2 X 103.3 Ft|under 1/2 Acre |
Rooms
| Level |
Type |
Length |
Width |
Dimensions |
|
Second Level |
Primary Bedroom |
4.94 m |
5.52 m |
4.94 m x 5.52 m |
|
Second Level |
Bedroom 2 |
4.05 m |
2.97 m |
4.05 m x 2.97 m |
|
Second Level |
Bedroom 3 |
3.7 m |
3.24 m |
3.7 m x 3.24 m |
|
Second Level |
Bedroom 4 |
3.27 m |
3.92 m |
3.27 m x 3.92 m |
|
Basement |
Recreational, Games Room |
6.17 m |
8.63 m |
6.17 m x 8.63 m |
|
Basement |
Laundry Room |
2.53 m |
3 m |
2.53 m x 3 m |
|
Main Level |
Foyer |
2.22 m |
4.22 m |
2.22 m x 4.22 m |
|
Main Level |
Living Room |
3.55 m |
7.5 m |
3.55 m x 7.5 m |
|
Main Level |
Dining Room |
3.51 m |
3.21 m |
3.51 m x 3.21 m |
|
Main Level |
Kitchen |
5.65 m |
2.97 m |
5.65 m x 2.97 m |
|
Main Level |
Eating Area |
2.9 m |
2.87 m |
2.9 m x 2.87 m |
https://www.realtor.ca/real-estate/27917111/941-cherryhaven-drive-london-south-k






































