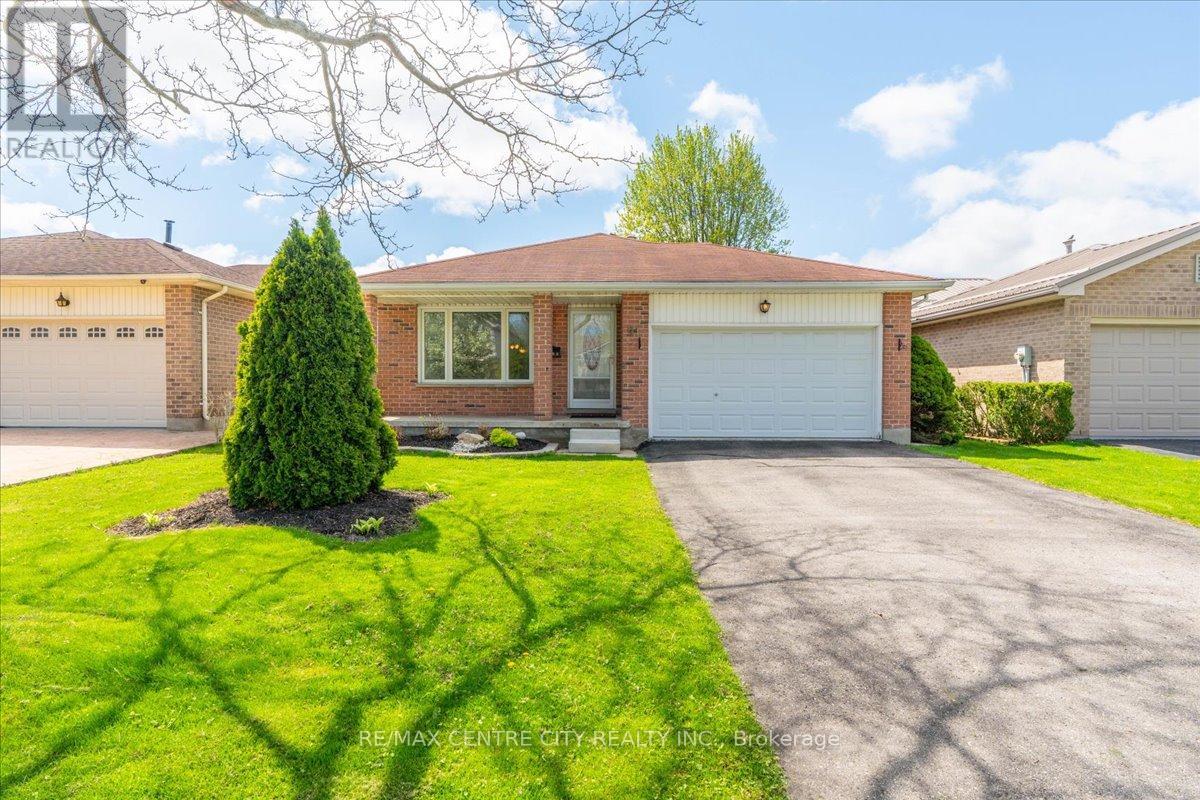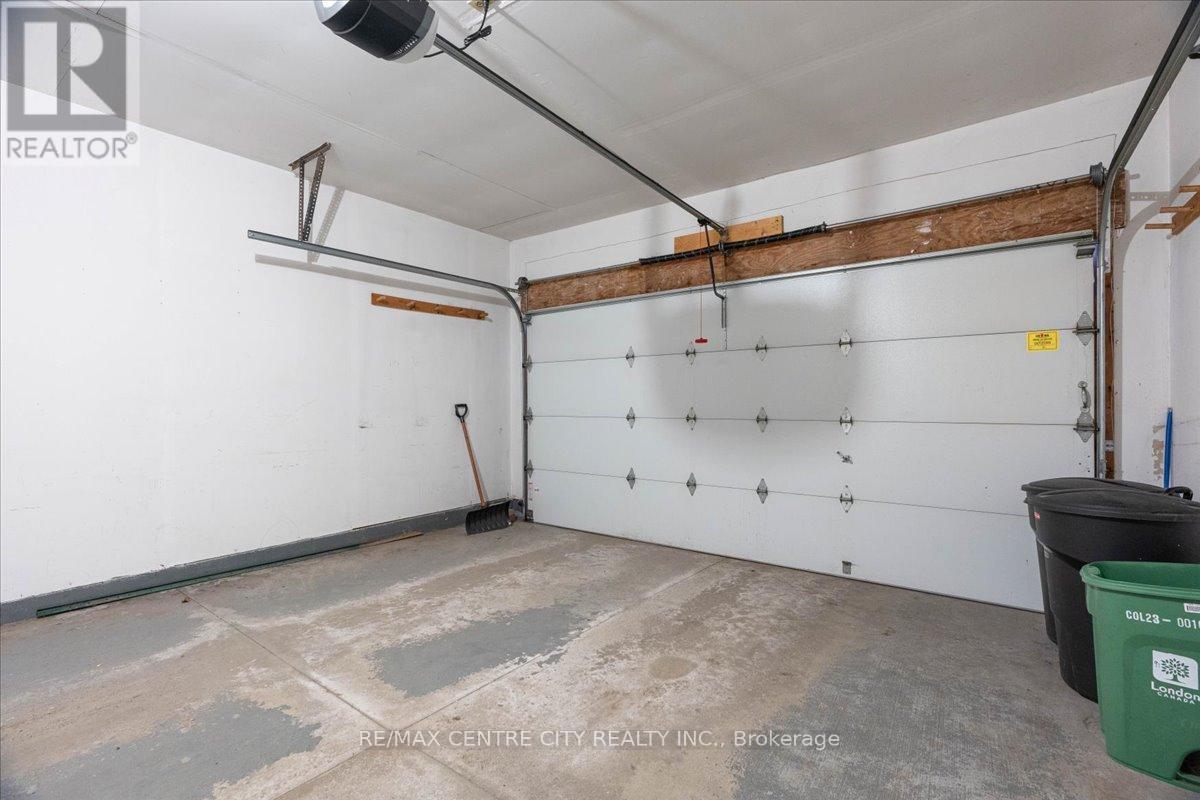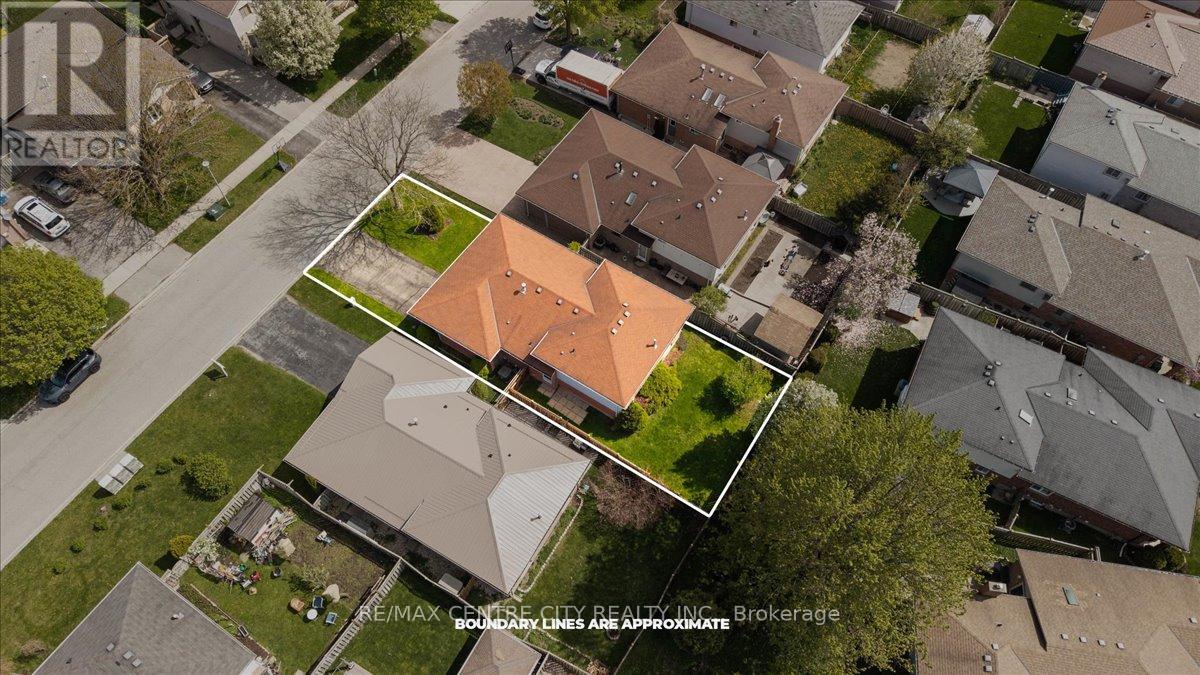4 Bedroom
2 Bathroom
1100 - 1500 sqft
Fireplace
Central Air Conditioning
Forced Air
Landscaped
$629,900
Welcome to 91 Josselyn Drive a spacious 4-level backsplit featuring 4 bedrooms, 2 full bathrooms (including a 3-piece ensuite), and an attached 1.5-car garage. Located on a quiet street in London's White Oaks neighbourhood, this home offers a lovely layout with room to grow. The main level features a bright living room, formal dining area, and well-sized kitchen. The lower level includes a versatile fourth bedroom - also functional as a home office, playroom, or den! The fourth level is unfinished, providing plenty of storage or space to complete as needed. Close to parks - Cheswick Park, White Oaks Park, Ashley Oaks Park, and fantastic schools - Ashley Oaks PS, Sir Wilfrid Laurier SS, Westminster SS. Minutes to White Oaks Mall and Highway 401 access. (id:52600)
Property Details
|
MLS® Number
|
X12135544 |
|
Property Type
|
Single Family |
|
Community Name
|
South X |
|
AmenitiesNearBy
|
Public Transit, Hospital, Schools |
|
CommunityFeatures
|
School Bus, Community Centre |
|
EquipmentType
|
Water Heater |
|
Features
|
Sump Pump |
|
ParkingSpaceTotal
|
5 |
|
RentalEquipmentType
|
Water Heater |
|
Structure
|
Porch |
Building
|
BathroomTotal
|
2 |
|
BedroomsAboveGround
|
3 |
|
BedroomsBelowGround
|
1 |
|
BedroomsTotal
|
4 |
|
Age
|
31 To 50 Years |
|
Amenities
|
Fireplace(s) |
|
Appliances
|
Dishwasher, Dryer, Stove, Washer, Refrigerator |
|
BasementDevelopment
|
Partially Finished |
|
BasementType
|
Full (partially Finished) |
|
ConstructionStyleAttachment
|
Detached |
|
ConstructionStyleSplitLevel
|
Backsplit |
|
CoolingType
|
Central Air Conditioning |
|
ExteriorFinish
|
Brick |
|
FireplacePresent
|
Yes |
|
FireplaceTotal
|
1 |
|
FoundationType
|
Concrete |
|
HeatingFuel
|
Natural Gas |
|
HeatingType
|
Forced Air |
|
SizeInterior
|
1100 - 1500 Sqft |
|
Type
|
House |
|
UtilityWater
|
Municipal Water |
Parking
Land
|
Acreage
|
No |
|
LandAmenities
|
Public Transit, Hospital, Schools |
|
LandscapeFeatures
|
Landscaped |
|
Sewer
|
Sanitary Sewer |
|
SizeDepth
|
104 Ft ,7 In |
|
SizeFrontage
|
44 Ft ,3 In |
|
SizeIrregular
|
44.3 X 104.6 Ft |
|
SizeTotalText
|
44.3 X 104.6 Ft |
|
ZoningDescription
|
R1-4 |
Rooms
| Level |
Type |
Length |
Width |
Dimensions |
|
Basement |
Other |
8.43 m |
4.64 m |
8.43 m x 4.64 m |
|
Basement |
Laundry Room |
4.06 m |
3.58 m |
4.06 m x 3.58 m |
|
Lower Level |
Recreational, Games Room |
6.09 m |
4.54 m |
6.09 m x 4.54 m |
|
Lower Level |
Bedroom 4 |
3.47 m |
6.4 m |
3.47 m x 6.4 m |
|
Main Level |
Living Room |
4.87 m |
3.55 m |
4.87 m x 3.55 m |
|
Main Level |
Dining Room |
3.65 m |
3.55 m |
3.65 m x 3.55 m |
|
Main Level |
Kitchen |
4.97 m |
3.65 m |
4.97 m x 3.65 m |
|
Other |
Bathroom |
|
|
Measurements not available |
|
Other |
Bathroom |
|
|
Measurements not available |
|
Upper Level |
Bedroom |
3.65 m |
3.65 m |
3.65 m x 3.65 m |
|
Upper Level |
Bedroom 2 |
3.35 m |
3.25 m |
3.35 m x 3.25 m |
|
Upper Level |
Bedroom 3 |
3.3 m |
2.99 m |
3.3 m x 2.99 m |
https://www.realtor.ca/real-estate/28284598/91-josselyn-drive-london-south-south-x-south-x







































