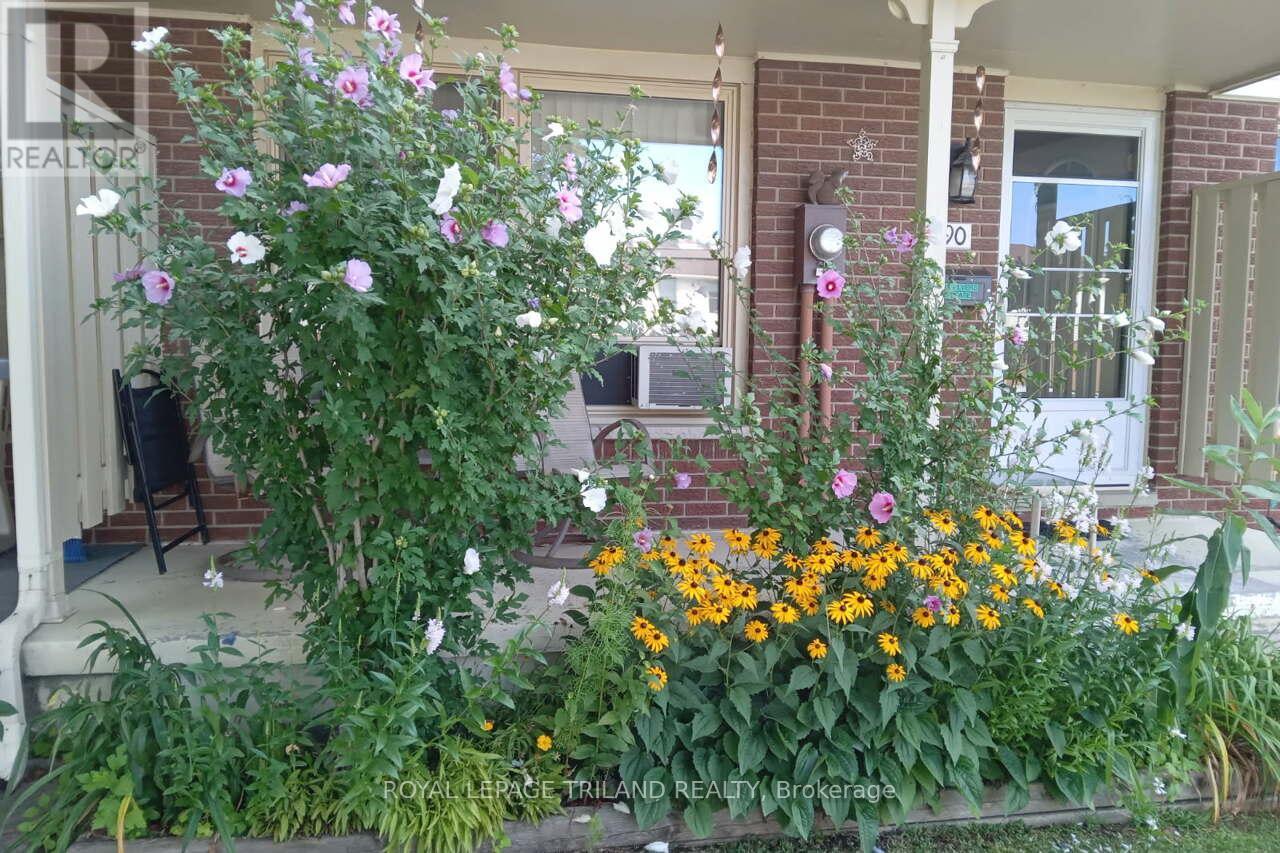90 - 51 Sholto Drive London, Ontario N6E 2H9
3 Bedroom
2 Bathroom
1200 - 1399 sqft
Window Air Conditioner
Baseboard Heaters
$394,900Maintenance, Common Area Maintenance, Insurance
$265 Monthly
Maintenance, Common Area Maintenance, Insurance
$265 MonthlyLow, Low, Low; Condo Fees $ 265; Hydro & Water $ 140.; Taxes $ 140.00 per month. Welcome to White Oak Gardens! Quiet Neighbourhood, Great Neighbours, with a private back yard fully fence abounding in perennials in the summer. All within walking distance of White Oaks Mall, Public School & Library. Easy Access via Exeter Road to 401. You will enjoy the Front Porch Afternoon & Evening Westerly Sunshine. Great Condo Corp with weekly maintenance and inside you will find a warm inviting space with home buyers. Come and feel the safety and security of this townhouse condominium. (id:52600)
Property Details
| MLS® Number | X12046478 |
| Property Type | Single Family |
| Community Name | South X |
| AmenitiesNearBy | Park, Place Of Worship, Schools |
| CommunityFeatures | Pet Restrictions, School Bus |
| Features | Level Lot, Flat Site, In Suite Laundry |
| ParkingSpaceTotal | 1 |
| Structure | Patio(s), Porch |
| ViewType | City View |
Building
| BathroomTotal | 2 |
| BedroomsAboveGround | 3 |
| BedroomsTotal | 3 |
| Age | 51 To 99 Years |
| Amenities | Visitor Parking |
| Appliances | Water Heater, Water Meter, Dryer, Stove, Washer, Window Coverings, Refrigerator |
| BasementDevelopment | Partially Finished |
| BasementType | N/a (partially Finished) |
| CoolingType | Window Air Conditioner |
| ExteriorFinish | Brick, Vinyl Siding |
| FireProtection | Smoke Detectors |
| FoundationType | Poured Concrete |
| HalfBathTotal | 1 |
| HeatingFuel | Electric |
| HeatingType | Baseboard Heaters |
| StoriesTotal | 2 |
| SizeInterior | 1200 - 1399 Sqft |
| Type | Row / Townhouse |
Parking
| No Garage |
Land
| Acreage | No |
| FenceType | Fenced Yard |
| LandAmenities | Park, Place Of Worship, Schools |
| ZoningDescription | R5-4 |
Rooms
| Level | Type | Length | Width | Dimensions |
|---|---|---|---|---|
| Lower Level | Family Room | 5.8 m | 4.15 m | 5.8 m x 4.15 m |
| Lower Level | Workshop | 3.97 m | 3.08 m | 3.97 m x 3.08 m |
| Lower Level | Laundry Room | 3.17 m | 1.83 m | 3.17 m x 1.83 m |
| Main Level | Living Room | 5.8 m | 4.12 m | 5.8 m x 4.12 m |
| Main Level | Kitchen | 5.19 m | 4.27 m | 5.19 m x 4.27 m |
| Upper Level | Primary Bedroom | 4.36 m | 3.97 m | 4.36 m x 3.97 m |
| Upper Level | Bedroom | 2.9 m | 2.44 m | 2.9 m x 2.44 m |
https://www.realtor.ca/real-estate/28084945/90-51-sholto-drive-london-south-x
Interested?
Contact us for more information
























