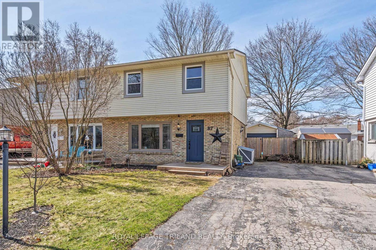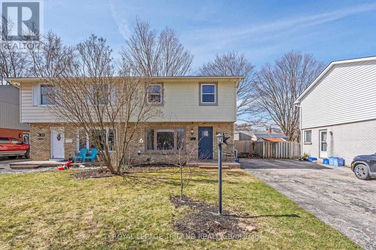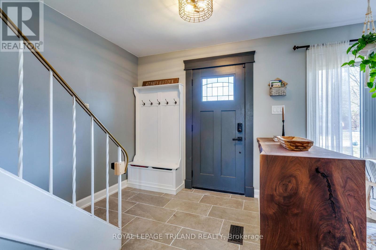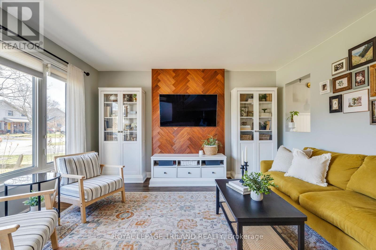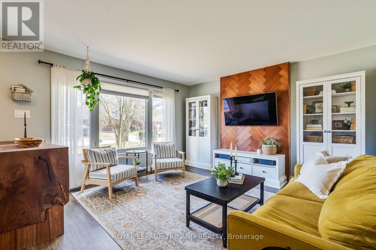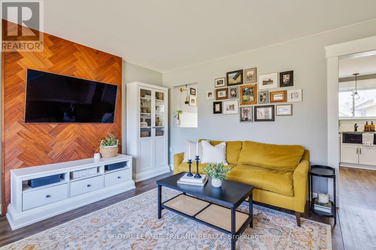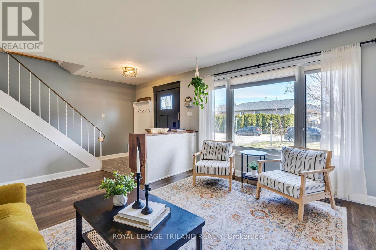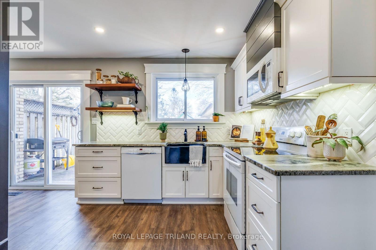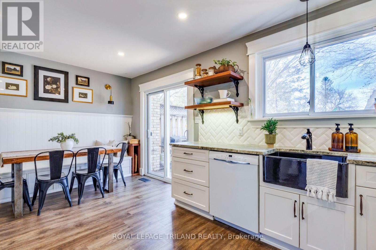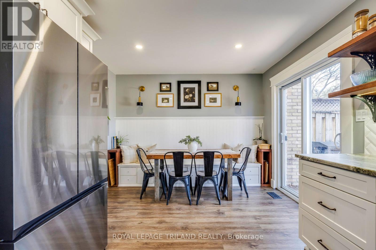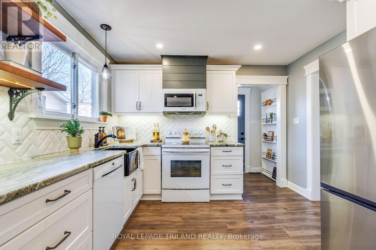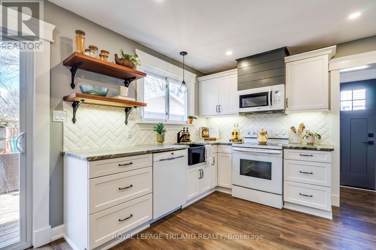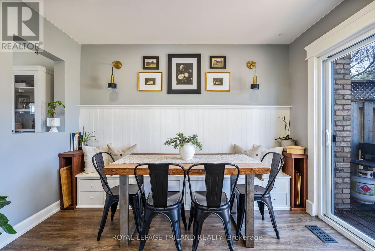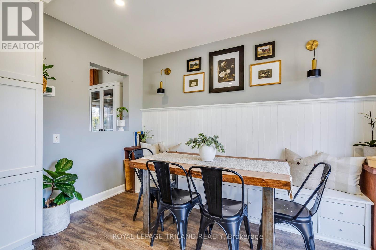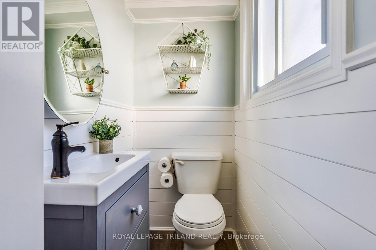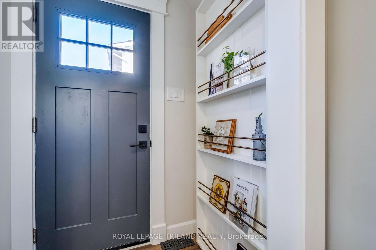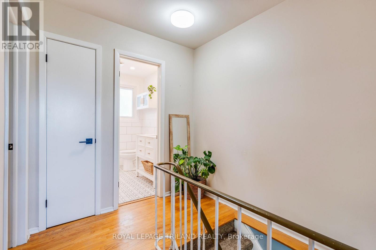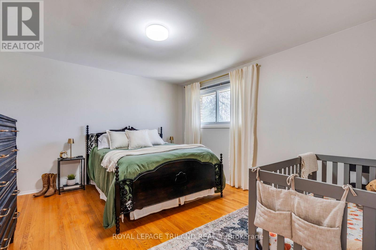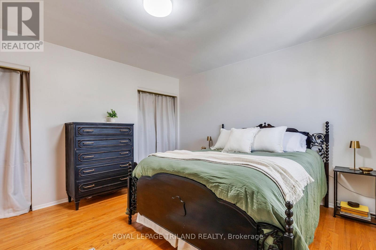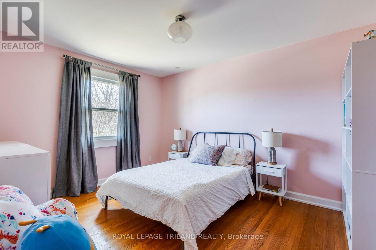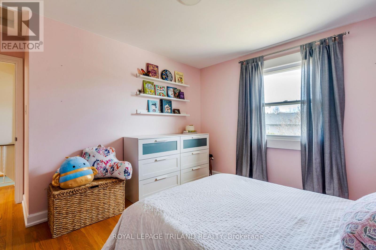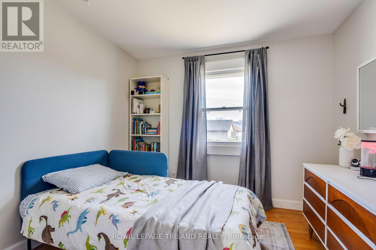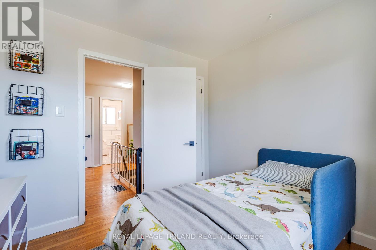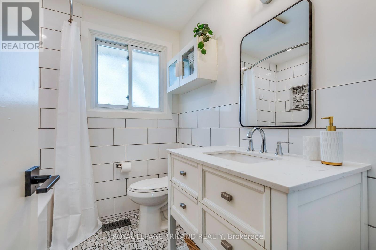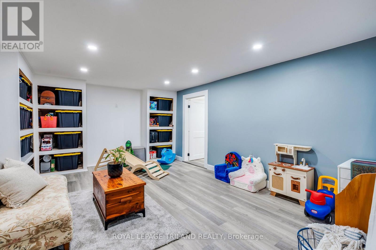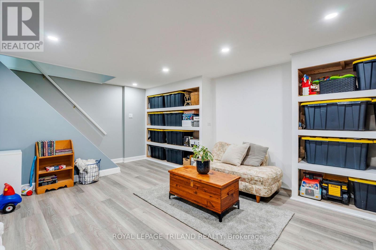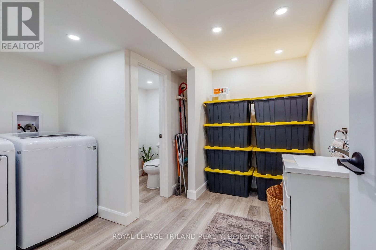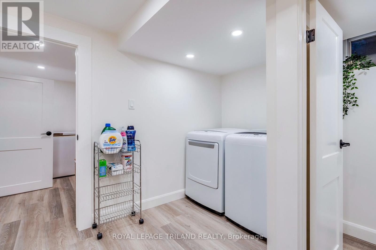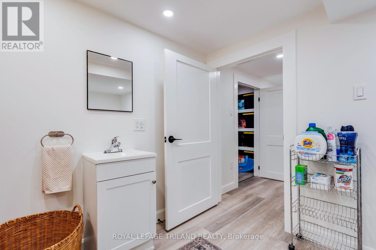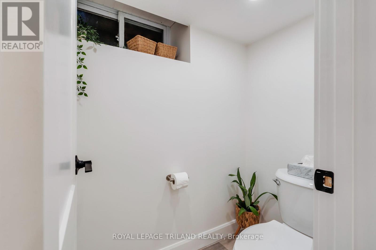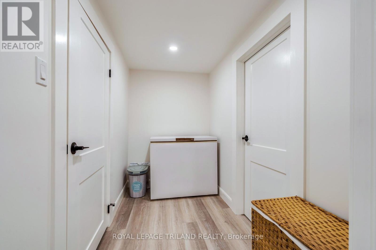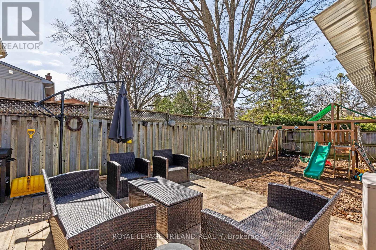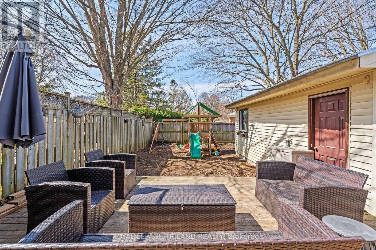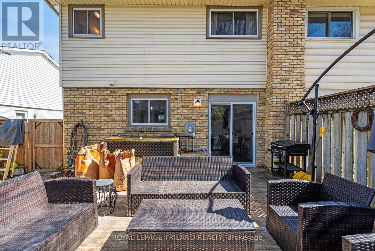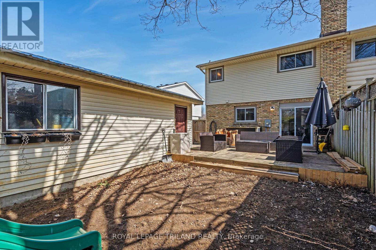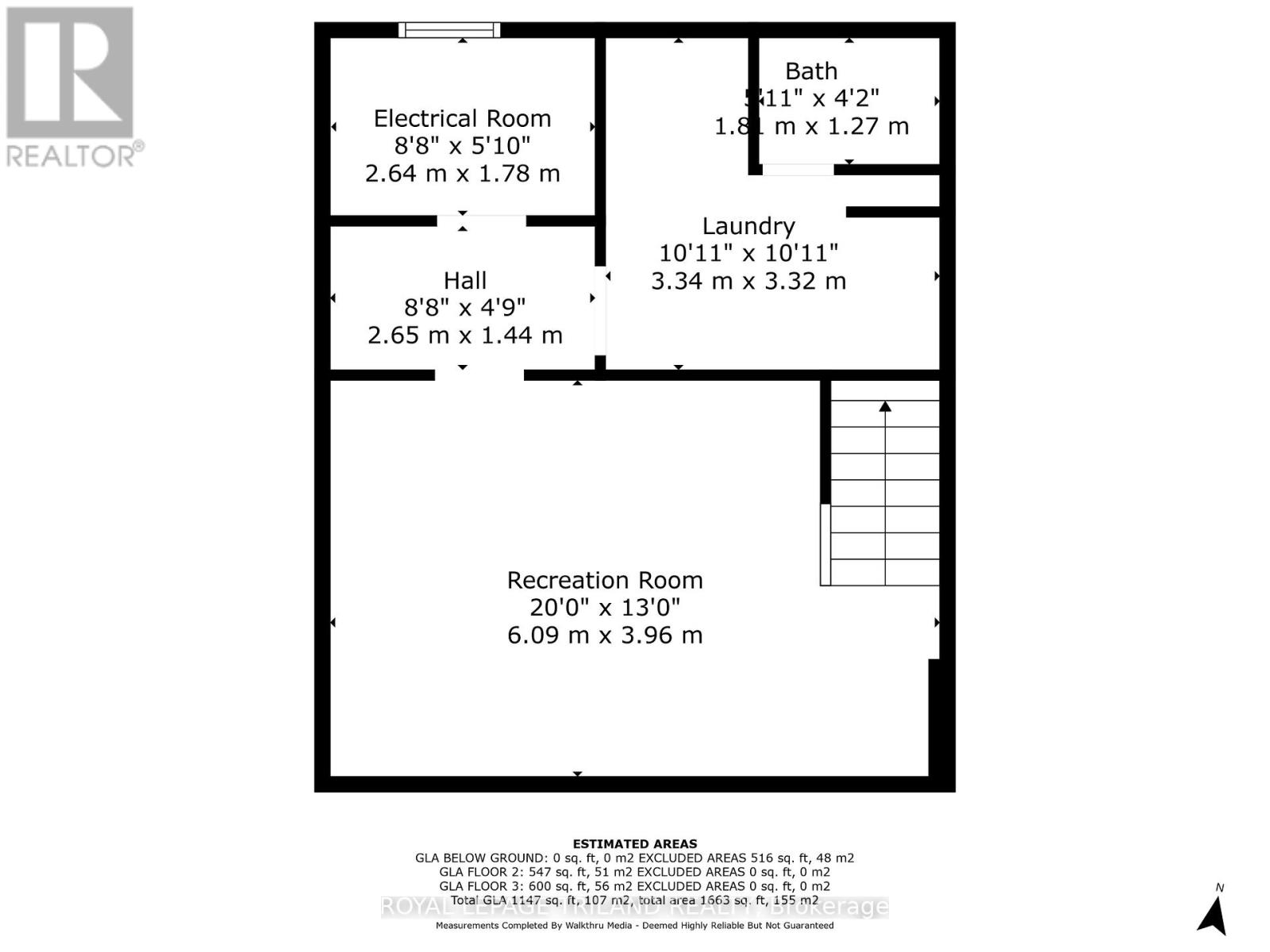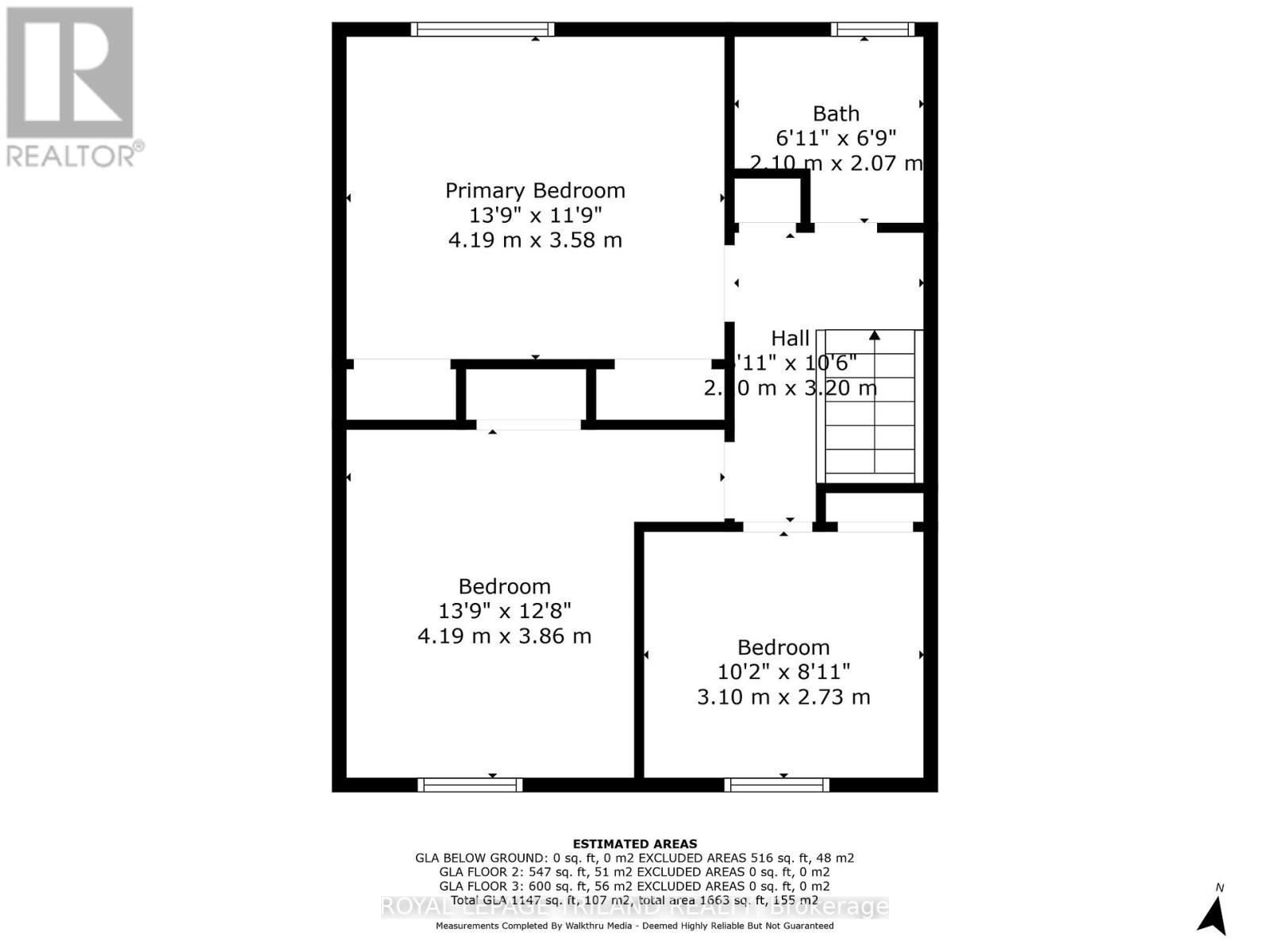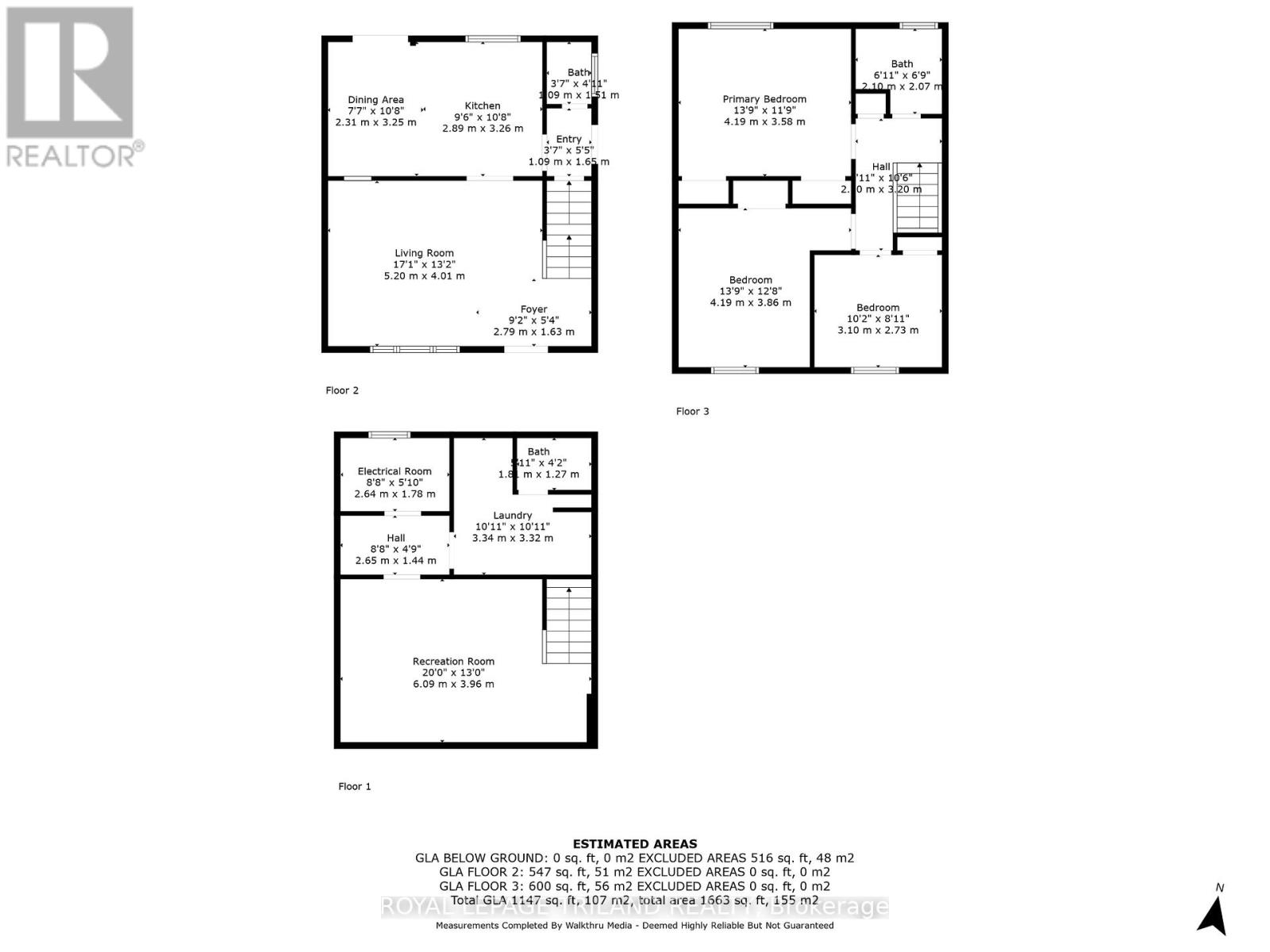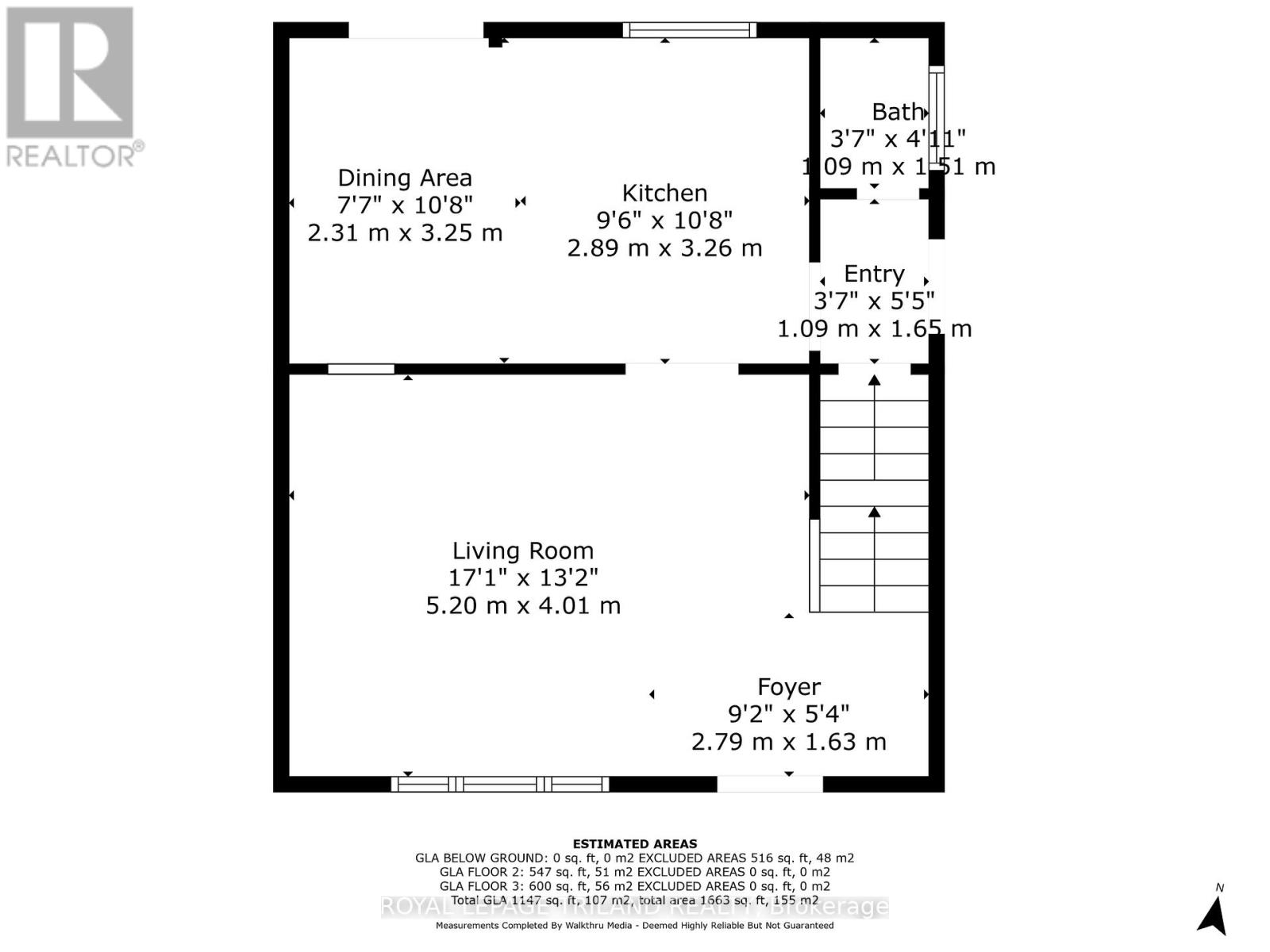3 Bedroom
2 Bathroom
Central Air Conditioning
Forced Air
$569,000
Welcome to 87 Killarney Place. Located in the highly desirable Northridge neighbourhood, this well-maintained 3-bedroom semi offers a rare full-size garage, an extra-long driveway (parking for 4+ cars), and a private, tree-lined lot.Inside, enjoy an updated kitchen (2017) with leathered granite counters, soft-close drawers, a fire clay apron sink, and stainless steel appliances (fridge 2024). Major updates include electrical (2017), furnace (2018), A/C (2021), roof with new sheathing and shingles (2023), and patio door (2024). The bathrooms have been refreshed: the powder room on the main floor (2017) and the full bath upstairs (2023). The basement renovation was completed in 2024/2025. Located near top-rated schools, parks, and amenities, this move-in-ready home is perfect for families. Don't miss your chance to make it yours! Fresh sod to be laid before closing. (id:52600)
Property Details
|
MLS® Number
|
X12057395 |
|
Property Type
|
Single Family |
|
Community Name
|
North H |
|
Features
|
Wooded Area |
Building
|
BathroomTotal
|
2 |
|
BedroomsAboveGround
|
3 |
|
BedroomsTotal
|
3 |
|
BasementDevelopment
|
Finished |
|
BasementType
|
Full (finished) |
|
ConstructionStyleAttachment
|
Semi-detached |
|
CoolingType
|
Central Air Conditioning |
|
ExteriorFinish
|
Vinyl Siding, Brick |
|
FoundationType
|
Poured Concrete |
|
HalfBathTotal
|
1 |
|
HeatingFuel
|
Natural Gas |
|
HeatingType
|
Forced Air |
|
StoriesTotal
|
2 |
|
Type
|
House |
|
UtilityWater
|
Municipal Water |
Parking
Land
|
Acreage
|
No |
|
Sewer
|
Sanitary Sewer |
|
SizeDepth
|
110 Ft |
|
SizeFrontage
|
26 Ft |
|
SizeIrregular
|
26 X 110 Ft |
|
SizeTotalText
|
26 X 110 Ft |
|
ZoningDescription
|
R2-3 |
Rooms
| Level |
Type |
Length |
Width |
Dimensions |
|
Second Level |
Primary Bedroom |
4.19 m |
3.58 m |
4.19 m x 3.58 m |
|
Second Level |
Bedroom |
4.19 m |
3.86 m |
4.19 m x 3.86 m |
|
Second Level |
Bedroom |
3.1 m |
2.73 m |
3.1 m x 2.73 m |
|
Second Level |
Bathroom |
|
|
Measurements not available |
|
Lower Level |
Recreational, Games Room |
6.09 m |
3.96 m |
6.09 m x 3.96 m |
|
Main Level |
Living Room |
5.2 m |
4.01 m |
5.2 m x 4.01 m |
|
Main Level |
Kitchen |
2.89 m |
3.3 m |
2.89 m x 3.3 m |
|
Main Level |
Dining Room |
2.31 m |
3.25 m |
2.31 m x 3.25 m |
|
Main Level |
Bathroom |
|
|
Measurements not available |
https://www.realtor.ca/real-estate/28109682/87-killarney-place-london-north-h
