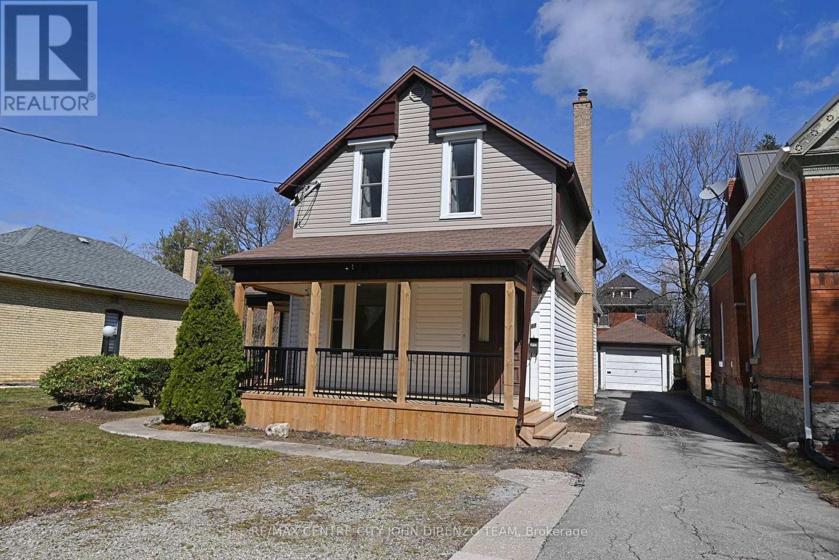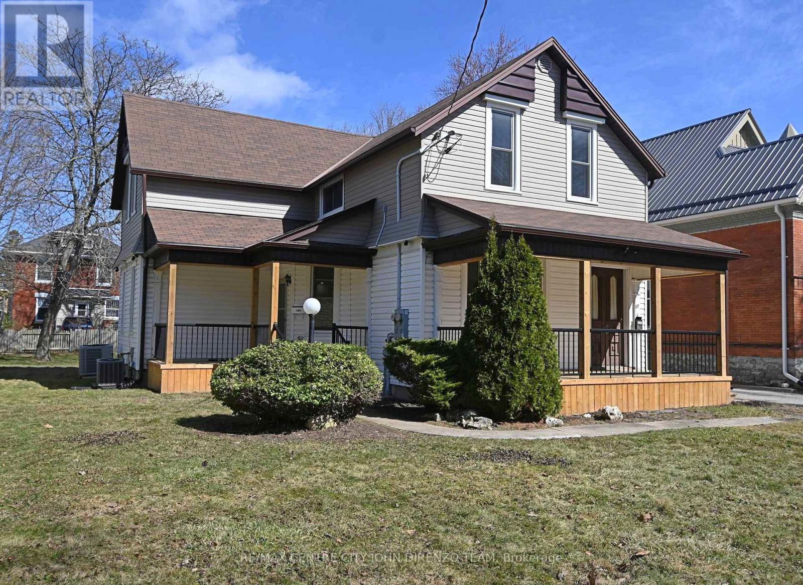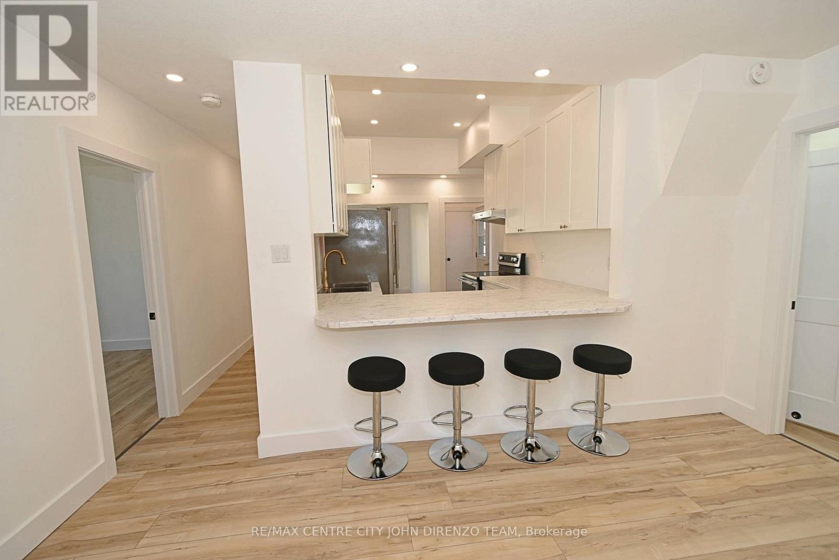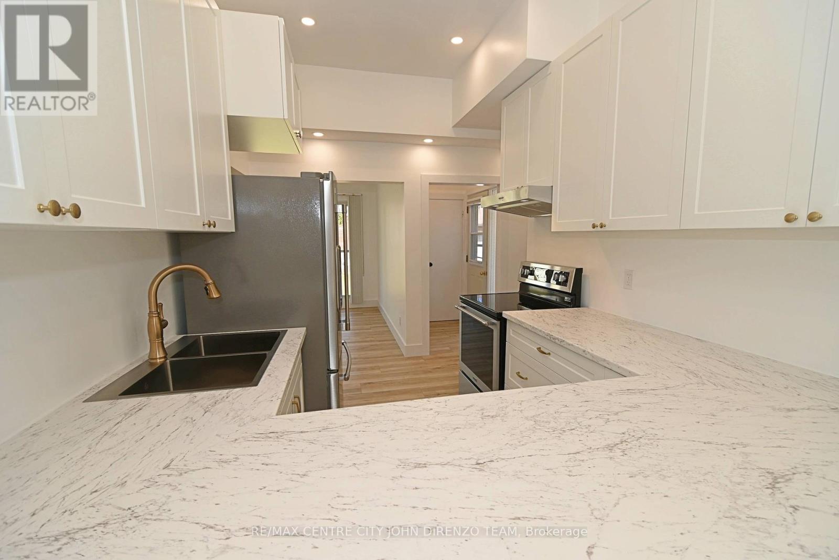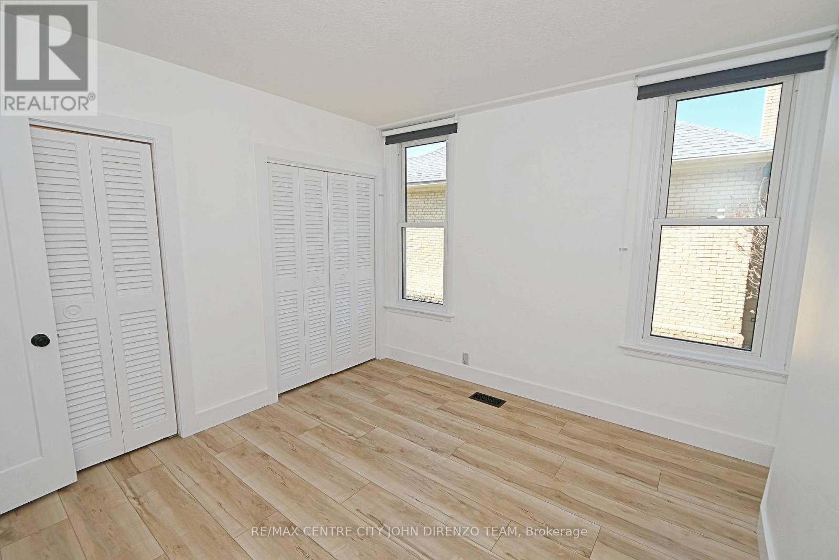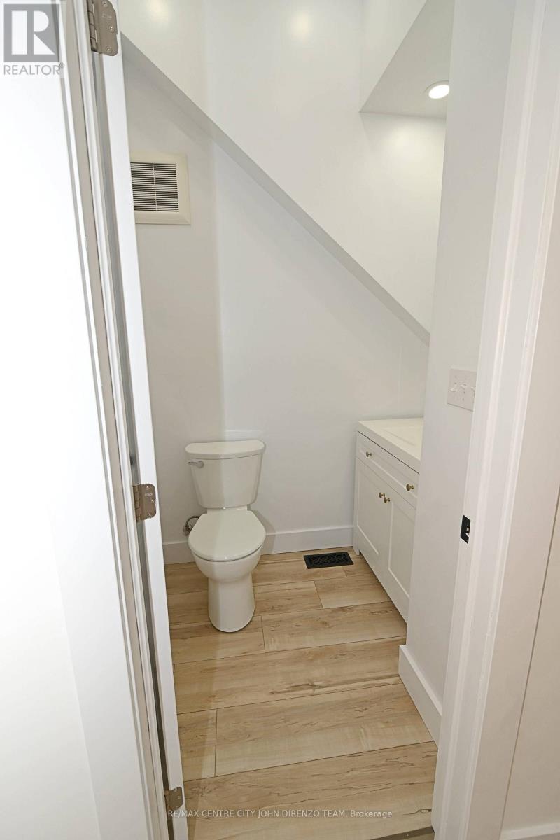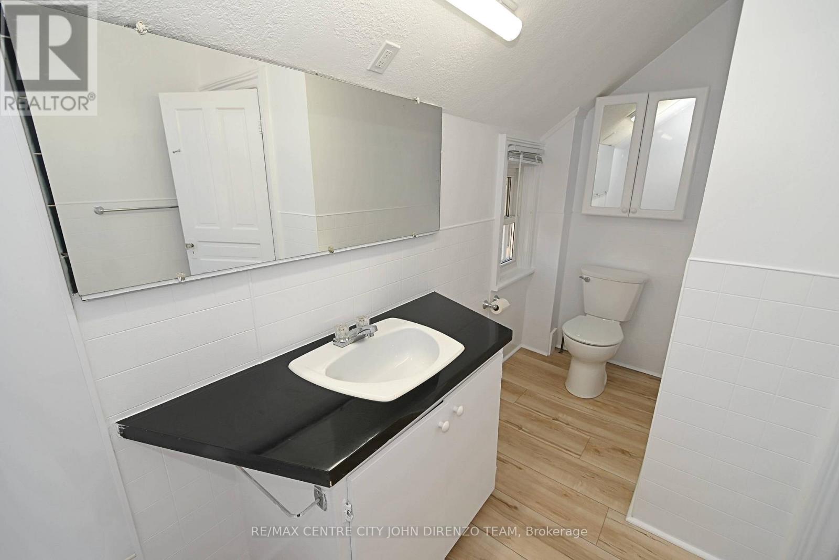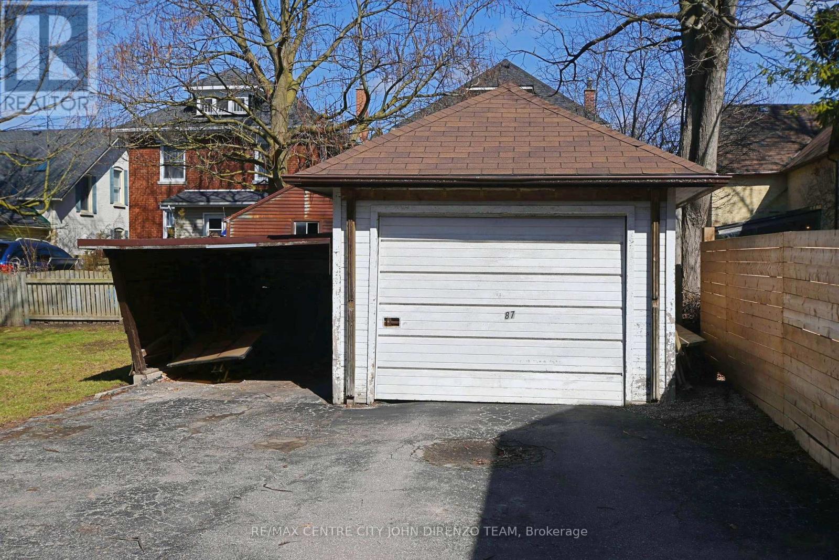4 Bedroom
3 Bathroom
2000 - 2500 sqft
Central Air Conditioning
Forced Air
Landscaped
$599,999
Exceptional single family or 2 family set-up or duplex. Recently renovated and updated. Large home, large rooms, newer appliances included, large lot, detached garage. Very modern decor. Quick closing possible, vacant, many updates throughout. 2 kitchens, 3 baths, 2 laundry rooms, newer windows, newer main floor kitchen, newer flooring, lighting, bathrooms, and much more. Close to many amenities, lots of parking, massive yard, shows great. (id:52600)
Property Details
|
MLS® Number
|
X12038477 |
|
Property Type
|
Single Family |
|
Community Name
|
St. Thomas |
|
AmenitiesNearBy
|
Park, Place Of Worship, Public Transit, Schools |
|
CommunityFeatures
|
Community Centre |
|
Features
|
Sump Pump |
|
ParkingSpaceTotal
|
7 |
|
Structure
|
Porch, Deck |
Building
|
BathroomTotal
|
3 |
|
BedroomsAboveGround
|
4 |
|
BedroomsTotal
|
4 |
|
Amenities
|
Separate Heating Controls, Separate Electricity Meters |
|
Appliances
|
Water Heater, Dishwasher, Dryer, Two Stoves, Two Washers, Window Coverings, Two Refrigerators |
|
BasementType
|
Partial |
|
ConstructionStyleAttachment
|
Detached |
|
CoolingType
|
Central Air Conditioning |
|
ExteriorFinish
|
Vinyl Siding |
|
FireProtection
|
Security System |
|
FoundationType
|
Block |
|
HalfBathTotal
|
1 |
|
HeatingFuel
|
Natural Gas |
|
HeatingType
|
Forced Air |
|
StoriesTotal
|
2 |
|
SizeInterior
|
2000 - 2500 Sqft |
|
Type
|
House |
|
UtilityWater
|
Municipal Water |
Parking
Land
|
Acreage
|
No |
|
LandAmenities
|
Park, Place Of Worship, Public Transit, Schools |
|
LandscapeFeatures
|
Landscaped |
|
Sewer
|
Sanitary Sewer |
|
SizeDepth
|
116 Ft ,3 In |
|
SizeFrontage
|
66 Ft |
|
SizeIrregular
|
66 X 116.3 Ft |
|
SizeTotalText
|
66 X 116.3 Ft|under 1/2 Acre |
|
ZoningDescription
|
R4 |
Rooms
| Level |
Type |
Length |
Width |
Dimensions |
|
Second Level |
Living Room |
4.72 m |
3.36 m |
4.72 m x 3.36 m |
|
Second Level |
Kitchen |
3.7 m |
3.26 m |
3.7 m x 3.26 m |
|
Second Level |
Bedroom 3 |
3.56 m |
3.54 m |
3.56 m x 3.54 m |
|
Second Level |
Bedroom 4 |
2.73 m |
3.56 m |
2.73 m x 3.56 m |
|
Main Level |
Living Room |
3.69 m |
7.06 m |
3.69 m x 7.06 m |
|
Main Level |
Kitchen |
2.55 m |
2.6 m |
2.55 m x 2.6 m |
|
Main Level |
Dining Room |
3.64 m |
3.03 m |
3.64 m x 3.03 m |
|
Main Level |
Bedroom |
2.47 m |
3.13 m |
2.47 m x 3.13 m |
|
Main Level |
Bedroom 2 |
3.11 m |
3.4 m |
3.11 m x 3.4 m |
|
Main Level |
Foyer |
2.64 m |
1.92 m |
2.64 m x 1.92 m |
Utilities
https://www.realtor.ca/real-estate/28066807/87-gladstone-avenue-st-thomas-st-thomas
