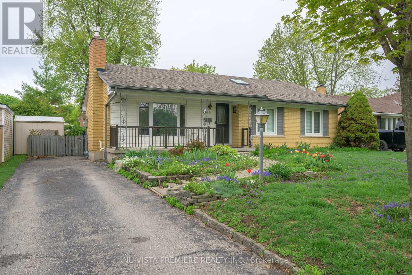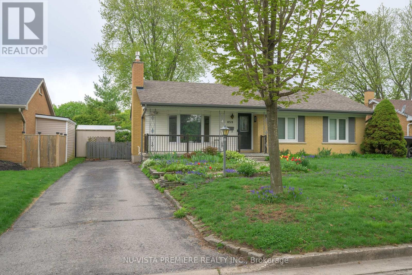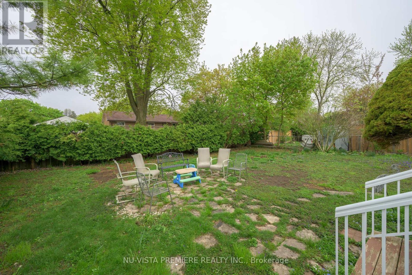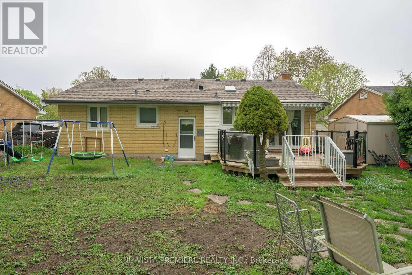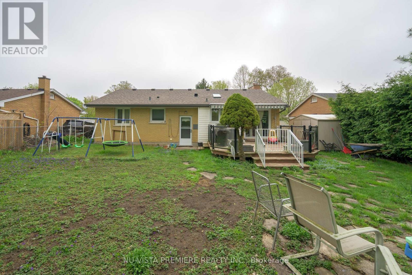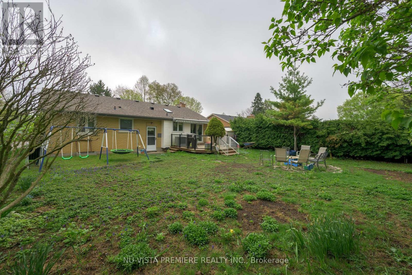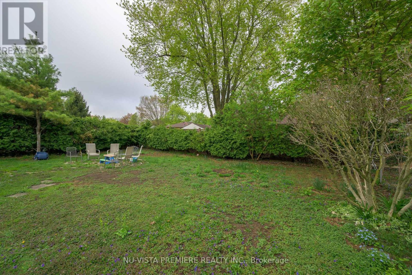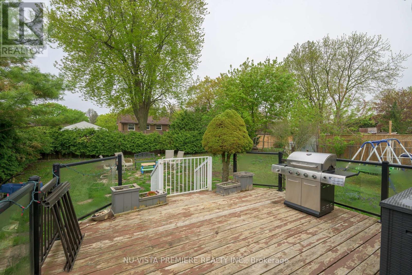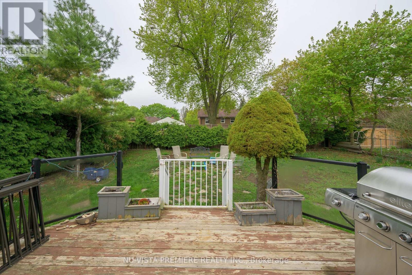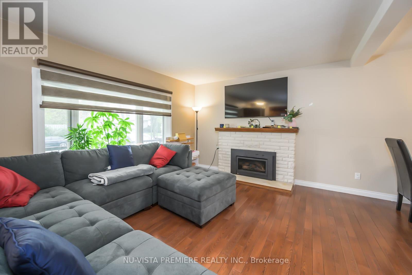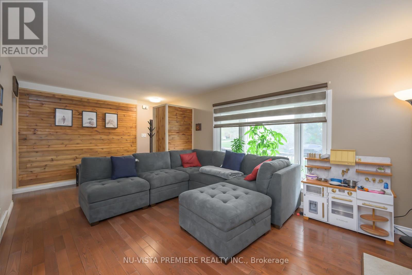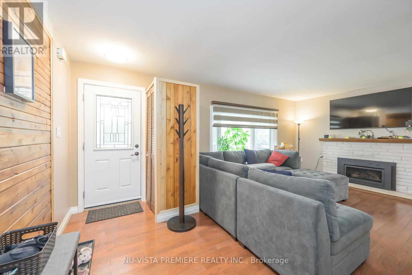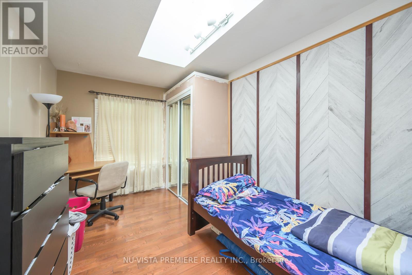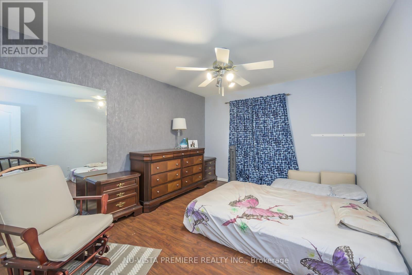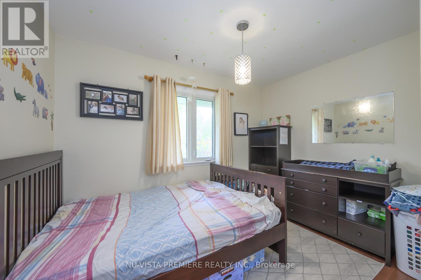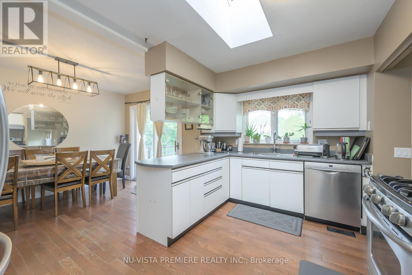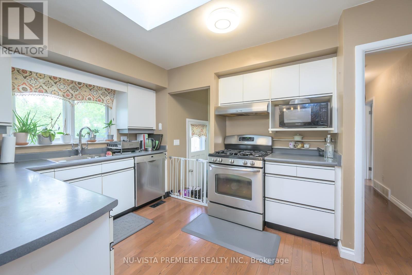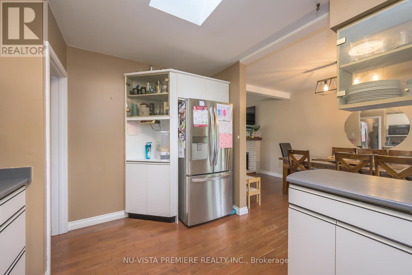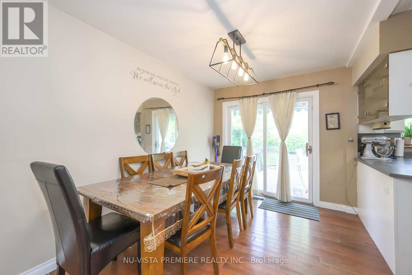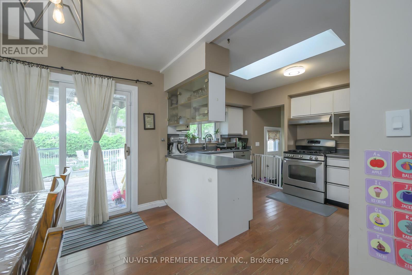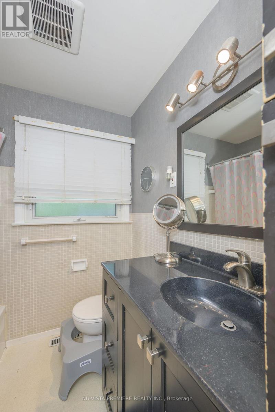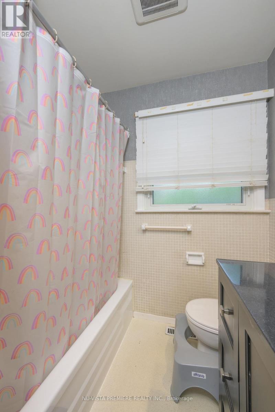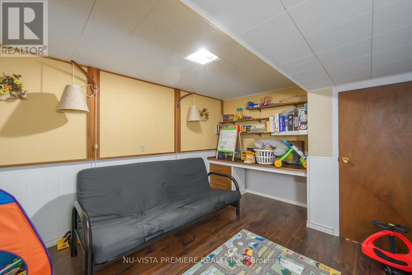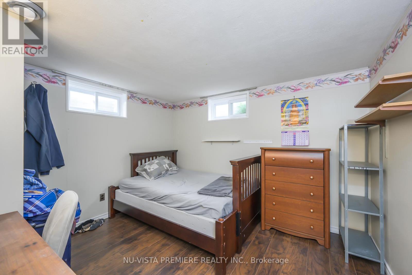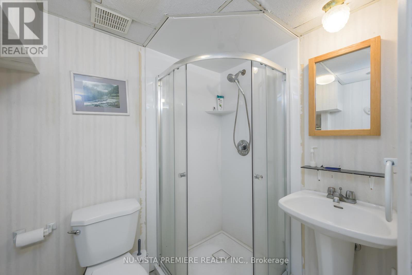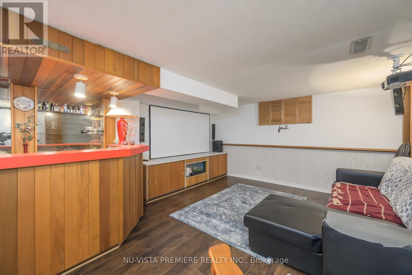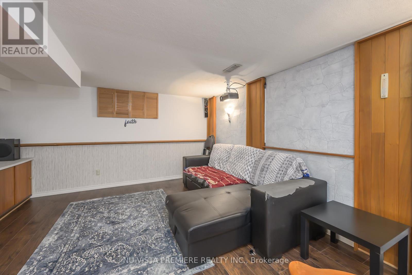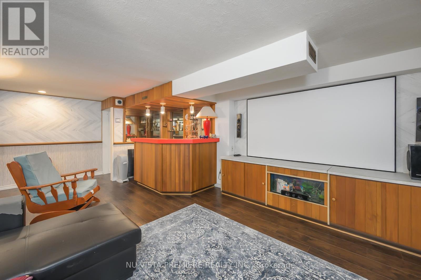3 Bedroom
2 Bathroom
1100 - 1500 sqft
Bungalow
Fireplace
Central Air Conditioning
Forced Air
$674,999
NORTHRIDGE: located on a quiet crescent in the heart of the neighbourhood. Close walk to both elementary school, Catholic primary and Lucas High School. This one floor ranch style home features 3 bedrooms, and an open concept kitchen that opens to a sun deck with electric awning. The rear yard is fully fenced with a 8 ft x 8 ft vinyl shed. The lower level has been fully finished and features a large recreation room with bar and included home theatre (projector, screen and sound system) As well, there is a 4th bedroom, a 2nd washroom (3 pc) and a finished office/play room. Updates include newer vinyl windows, new 25 years room in 2021, updated 100 amp electrical panel in 2020, new gas furnace and central air with humidifier and electric air cleaner in 2021. 5 included appliances. Don't wait, call for a private viewing of this home today! (id:52600)
Property Details
|
MLS® Number
|
X12140843 |
|
Property Type
|
Single Family |
|
Community Name
|
North H |
|
AmenitiesNearBy
|
Park, Place Of Worship, Public Transit, Schools |
|
EquipmentType
|
Water Heater - Gas |
|
Features
|
Flat Site |
|
ParkingSpaceTotal
|
4 |
|
RentalEquipmentType
|
Water Heater - Gas |
|
Structure
|
Deck, Shed |
Building
|
BathroomTotal
|
2 |
|
BedroomsAboveGround
|
3 |
|
BedroomsTotal
|
3 |
|
Age
|
51 To 99 Years |
|
Amenities
|
Fireplace(s) |
|
Appliances
|
Water Meter, Dishwasher, Dryer, Storage Shed, Stove, Washer, Refrigerator |
|
ArchitecturalStyle
|
Bungalow |
|
BasementDevelopment
|
Finished |
|
BasementType
|
Full (finished) |
|
ConstructionStyleAttachment
|
Detached |
|
CoolingType
|
Central Air Conditioning |
|
ExteriorFinish
|
Brick Veneer |
|
FireProtection
|
Smoke Detectors |
|
FireplacePresent
|
Yes |
|
FoundationType
|
Poured Concrete |
|
HeatingFuel
|
Natural Gas |
|
HeatingType
|
Forced Air |
|
StoriesTotal
|
1 |
|
SizeInterior
|
1100 - 1500 Sqft |
|
Type
|
House |
|
UtilityWater
|
Municipal Water |
Parking
Land
|
Acreage
|
No |
|
FenceType
|
Fully Fenced, Fenced Yard |
|
LandAmenities
|
Park, Place Of Worship, Public Transit, Schools |
|
Sewer
|
Sanitary Sewer |
|
SizeDepth
|
109 Ft ,10 In |
|
SizeFrontage
|
60 Ft ,2 In |
|
SizeIrregular
|
60.2 X 109.9 Ft |
|
SizeTotalText
|
60.2 X 109.9 Ft|under 1/2 Acre |
|
ZoningDescription
|
R1-7 |
Rooms
| Level |
Type |
Length |
Width |
Dimensions |
|
Lower Level |
Bathroom |
1.58 m |
1.98 m |
1.58 m x 1.98 m |
|
Lower Level |
Playroom |
4.21 m |
3.32 m |
4.21 m x 3.32 m |
|
Lower Level |
Recreational, Games Room |
6.29 m |
4.02 m |
6.29 m x 4.02 m |
|
Lower Level |
Bedroom 4 |
3.32 m |
3.25 m |
3.32 m x 3.25 m |
|
Main Level |
Foyer |
1.22 m |
1.16 m |
1.22 m x 1.16 m |
|
Main Level |
Living Room |
5.97 m |
3.51 m |
5.97 m x 3.51 m |
|
Main Level |
Kitchen |
4.11 m |
2.97 m |
4.11 m x 2.97 m |
|
Main Level |
Dining Room |
3.66 m |
2.68 m |
3.66 m x 2.68 m |
|
Main Level |
Primary Bedroom |
4.11 m |
3.35 m |
4.11 m x 3.35 m |
|
Main Level |
Bedroom 2 |
4.11 m |
2.74 m |
4.11 m x 2.74 m |
|
Main Level |
Bedroom 3 |
2.74 m |
2.44 m |
2.74 m x 2.44 m |
|
Main Level |
Bathroom |
2.49 m |
2.04 m |
2.49 m x 2.04 m |
Utilities
|
Cable
|
Installed |
|
Sewer
|
Installed |
https://www.realtor.ca/real-estate/28296068/859-dalkeith-crescent-london-north-north-h-north-h

