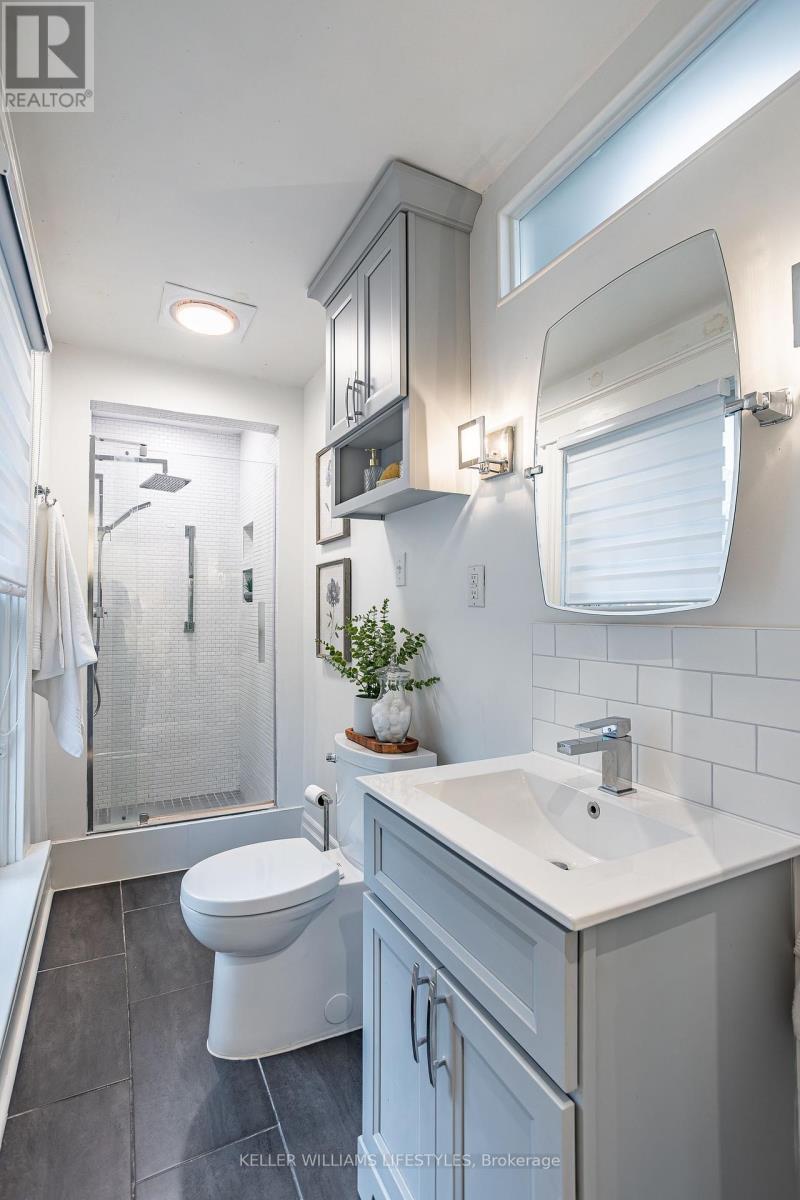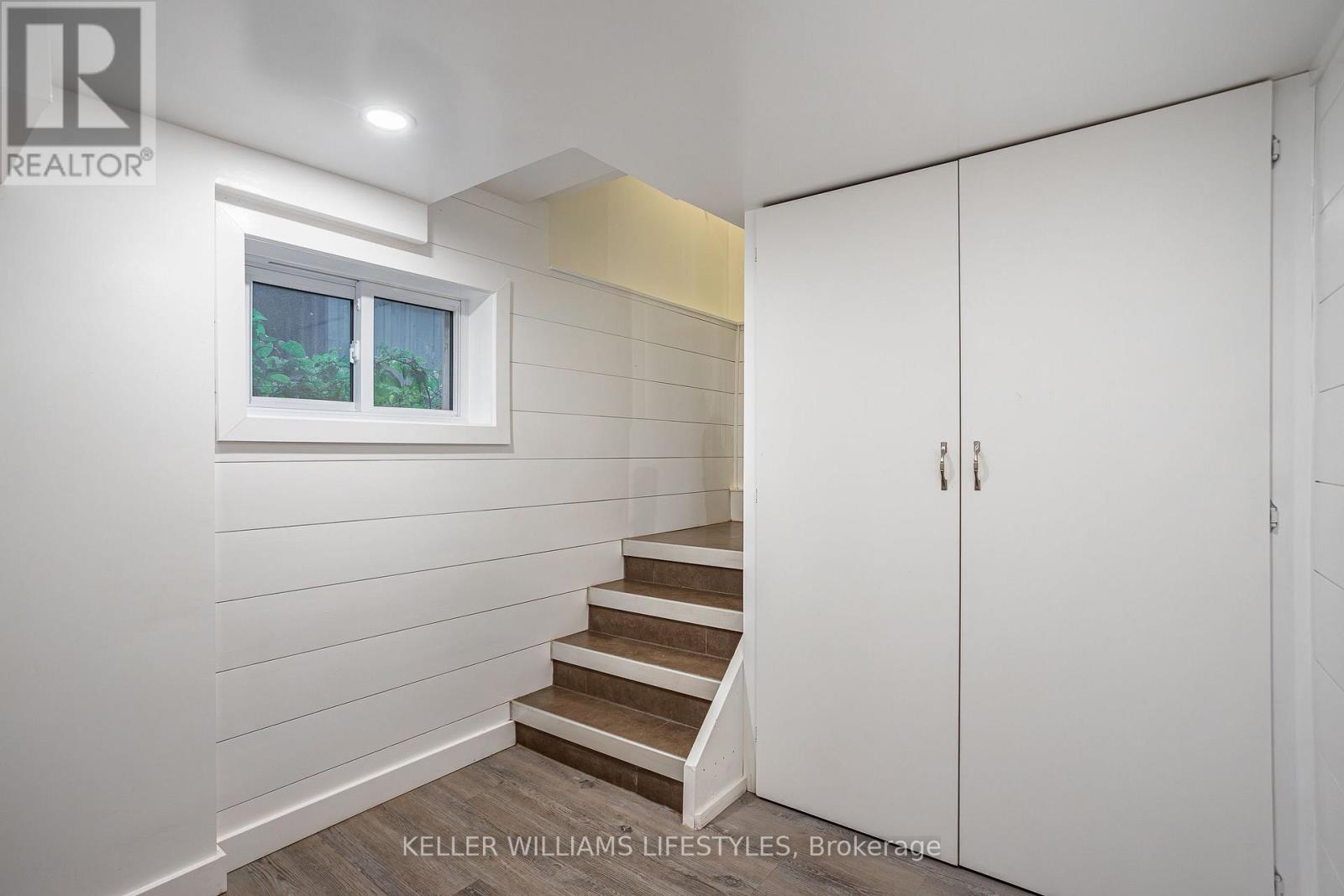846 Colborne Street London, Ontario N6A 4A2
$735,000
Stunning 3-Bed, 2.5-Bath home in Old North! This charming home offers a perfect blend of modern updates and classic comfort. The main level features a cozy living room, a spacious dining area, and kitchen complete with an eating area and a new stove (2023). The finished basement (2022) adds valuable space with an office, plenty of storage, updated lighting and wiring, and windows. Additionally, new insulation was installed throughout the entire home, including the basement and attic (2022), ensuring energy efficiency. The bedrooms are generously sized, with the primary suite featuring an ensuite bathroom. The private backyard provides a peaceful retreat. Updated eavestrough, soffit, and downspouts (2022). Located in one of the top neighbourhoods in London close to excellent schools and various amenities, this is a property you wont want to miss! (id:52600)
Open House
This property has open houses!
2:00 pm
Ends at:4:00 pm
Property Details
| MLS® Number | X10406464 |
| Property Type | Single Family |
| Community Name | East B |
| Features | Carpet Free |
| ParkingSpaceTotal | 4 |
| Structure | Porch |
Building
| BathroomTotal | 3 |
| BedroomsAboveGround | 3 |
| BedroomsTotal | 3 |
| Amenities | Fireplace(s) |
| Appliances | Dryer, Microwave, Refrigerator, Stove, Washer |
| BasementDevelopment | Partially Finished |
| BasementType | N/a (partially Finished) |
| ConstructionStyleAttachment | Detached |
| CoolingType | Central Air Conditioning |
| ExteriorFinish | Stucco |
| FireplacePresent | Yes |
| FireplaceTotal | 1 |
| FoundationType | Block, Brick |
| HalfBathTotal | 1 |
| HeatingFuel | Natural Gas |
| HeatingType | Forced Air |
| StoriesTotal | 2 |
| SizeInterior | 1499.9875 - 1999.983 Sqft |
| Type | House |
| UtilityWater | Municipal Water |
Land
| Acreage | No |
| Sewer | Sanitary Sewer |
| SizeDepth | 149 Ft |
| SizeFrontage | 33 Ft ,7 In |
| SizeIrregular | 33.6 X 149 Ft |
| SizeTotalText | 33.6 X 149 Ft |
| ZoningDescription | R2-2 |
Rooms
| Level | Type | Length | Width | Dimensions |
|---|---|---|---|---|
| Second Level | Primary Bedroom | 3.04 m | 3.03 m | 3.04 m x 3.03 m |
| Second Level | Bedroom | 3.05 m | 3.73 m | 3.05 m x 3.73 m |
| Second Level | Bedroom | 3.69 m | 2.57 m | 3.69 m x 2.57 m |
| Basement | Office | 3.02 m | 2.73 m | 3.02 m x 2.73 m |
| Basement | Laundry Room | 2.43 m | 2.34 m | 2.43 m x 2.34 m |
| Main Level | Living Room | 4.15 m | 3.04 m | 4.15 m x 3.04 m |
| Main Level | Kitchen | 3.9 m | 3.52 m | 3.9 m x 3.52 m |
| Main Level | Foyer | 1.98 m | 3.04 m | 1.98 m x 3.04 m |
| Main Level | Dining Room | 3.26 m | 4.42 m | 3.26 m x 4.42 m |
| Main Level | Den | 3.04 m | 4.27 m | 3.04 m x 4.27 m |
| Main Level | Eating Area | 1.81 m | 2.38 m | 1.81 m x 2.38 m |
https://www.realtor.ca/real-estate/27614739/846-colborne-street-london-east-b
Interested?
Contact us for more information








































