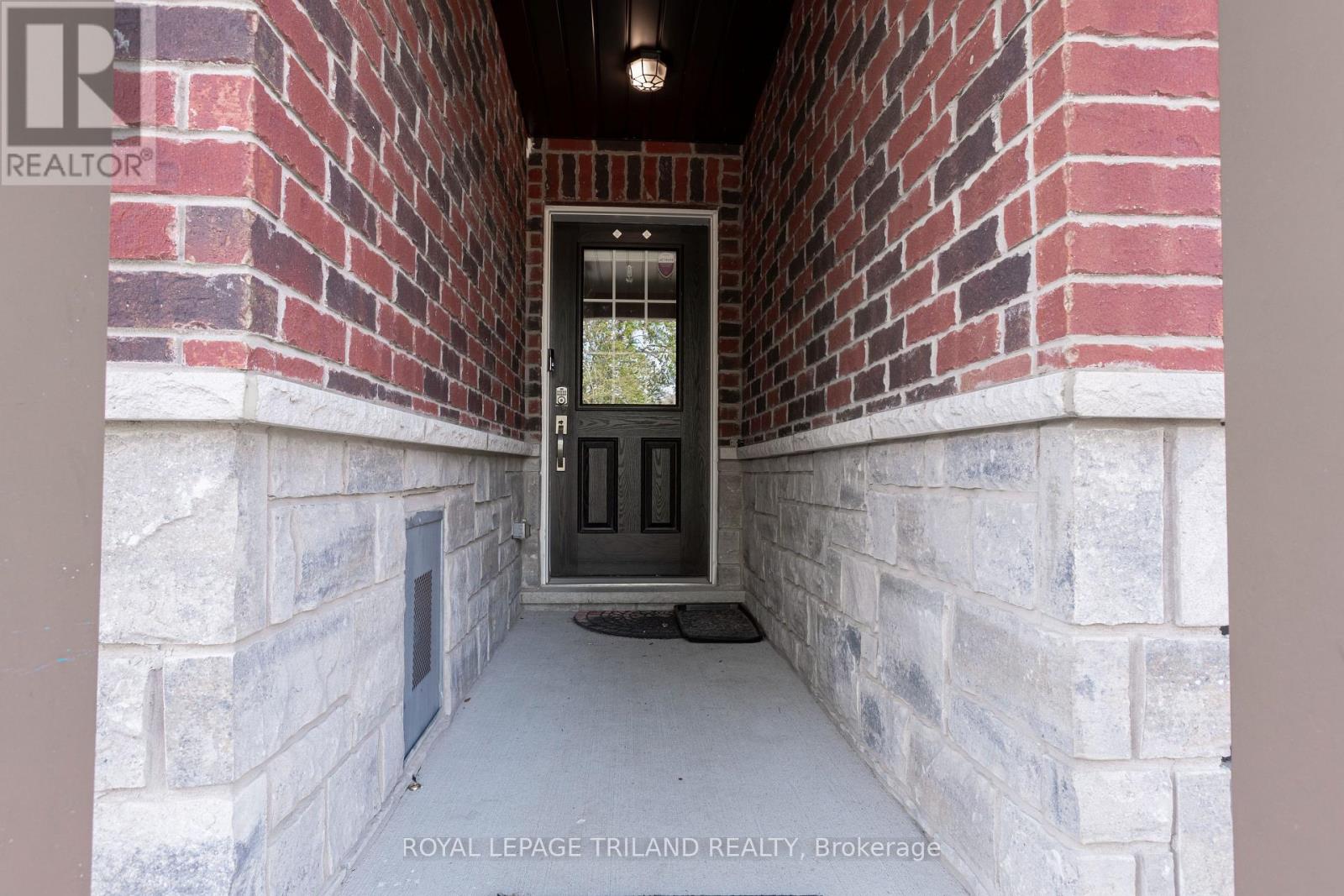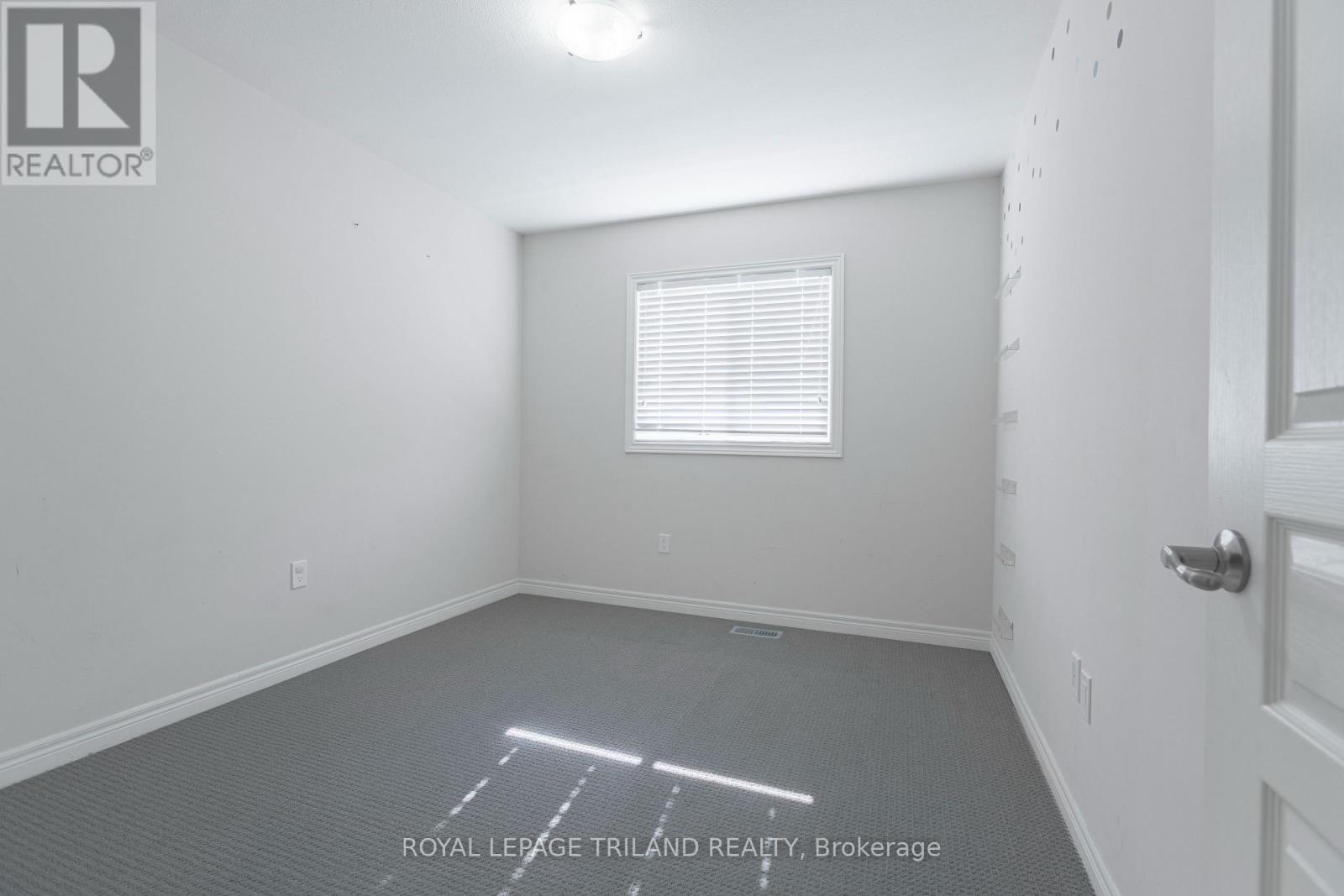3 Bedroom
3 Bathroom
1100 - 1500 sqft
Central Air Conditioning
Forced Air
$675,000
Stunning Freehold Townhouse in Prime Location Built by the Renowned Mountainview Homes, This Nearly New Property Offers Exceptional Value in a Million-Dollar Neighborhood. Featuring 3 Spacious Bedrooms Plus a Loft (Perfect as a 4th Bedroom), 2.5 Bathrooms, and a Double Car Garage with Total Parking for 6 Vehicles. Enjoy Added Privacy with No Homes in Front, Providing Extra Peace and Quiet. Located Just Minutes from Niagara Falls, Golf Courses, Marine Land, Shopping Centers, and More. Surrounded by Top Amenities Including Costco, Walmart, Hospitals, QEW Access, MacBain Community Centre, and St. Michael School. Ideal for Families or Investors High Rental Potential in One of the Regions Most Sought After Communities. (id:52600)
Property Details
|
MLS® Number
|
X12145078 |
|
Property Type
|
Single Family |
|
AmenitiesNearBy
|
Hospital, Park, Public Transit, Schools |
|
EquipmentType
|
Water Heater |
|
Features
|
Flat Site, Sump Pump |
|
ParkingSpaceTotal
|
6 |
|
RentalEquipmentType
|
Water Heater |
Building
|
BathroomTotal
|
3 |
|
BedroomsAboveGround
|
3 |
|
BedroomsTotal
|
3 |
|
Age
|
6 To 15 Years |
|
Appliances
|
Dishwasher, Dryer, Stove, Washer, Refrigerator |
|
BasementDevelopment
|
Unfinished |
|
BasementType
|
N/a (unfinished) |
|
ConstructionStyleAttachment
|
Attached |
|
CoolingType
|
Central Air Conditioning |
|
ExteriorFinish
|
Brick, Vinyl Siding |
|
FoundationType
|
Poured Concrete |
|
HalfBathTotal
|
1 |
|
HeatingFuel
|
Natural Gas |
|
HeatingType
|
Forced Air |
|
StoriesTotal
|
2 |
|
SizeInterior
|
1100 - 1500 Sqft |
|
Type
|
Row / Townhouse |
|
UtilityWater
|
Municipal Water |
Parking
Land
|
Acreage
|
No |
|
FenceType
|
Fully Fenced, Fenced Yard |
|
LandAmenities
|
Hospital, Park, Public Transit, Schools |
|
Sewer
|
Sanitary Sewer |
|
SizeDepth
|
105 Ft ,2 In |
|
SizeFrontage
|
23 Ft ,1 In |
|
SizeIrregular
|
23.1 X 105.2 Ft |
|
SizeTotalText
|
23.1 X 105.2 Ft|under 1/2 Acre |
|
ZoningDescription
|
R3 |
Rooms
| Level |
Type |
Length |
Width |
Dimensions |
|
Second Level |
Primary Bedroom |
5.1 m |
3.9 m |
5.1 m x 3.9 m |
|
Second Level |
Bedroom 2 |
3.4 m |
3.1 m |
3.4 m x 3.1 m |
|
Second Level |
Bedroom 3 |
3.4 m |
3 m |
3.4 m x 3 m |
|
Second Level |
Loft |
3.4 m |
3.1 m |
3.4 m x 3.1 m |
|
Main Level |
Kitchen |
5.6 m |
3 m |
5.6 m x 3 m |
Utilities
|
Cable
|
Installed |
|
Sewer
|
Installed |
https://www.realtor.ca/real-estate/28304903/7759-shaw-street-niagara-falls































