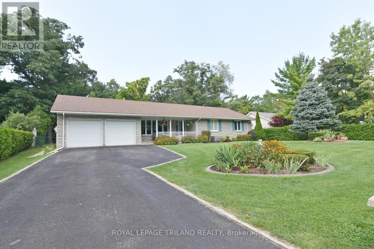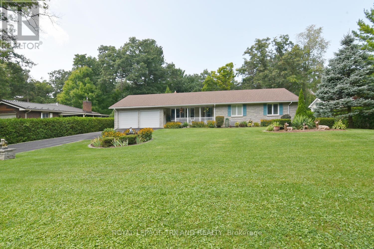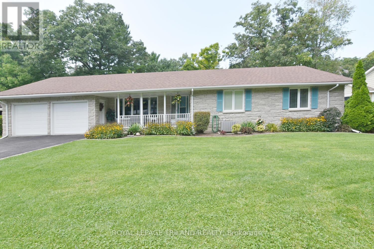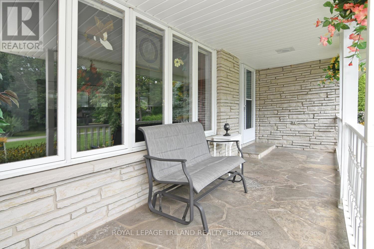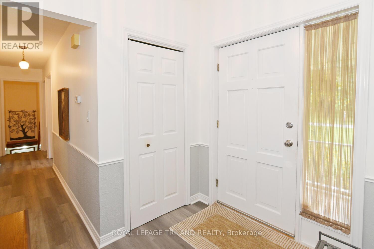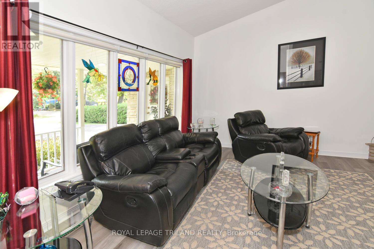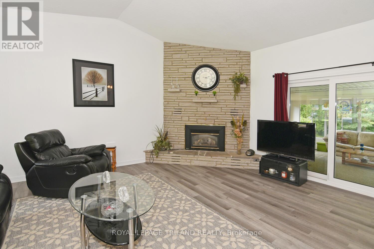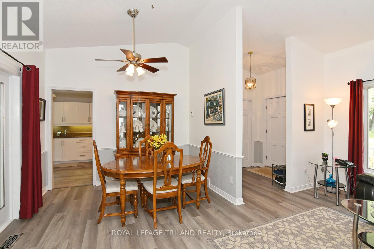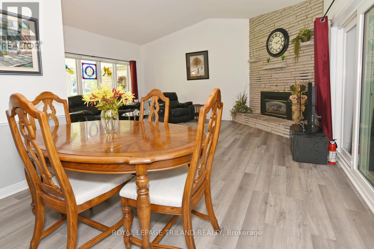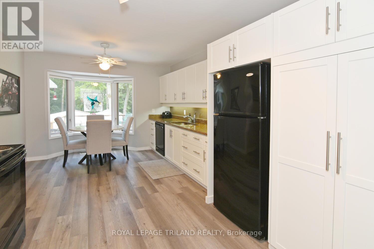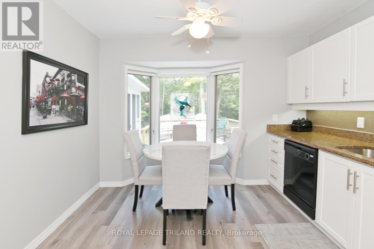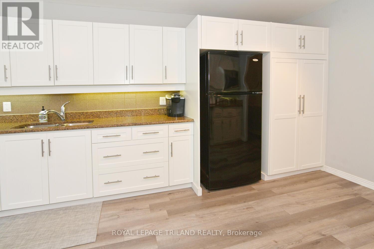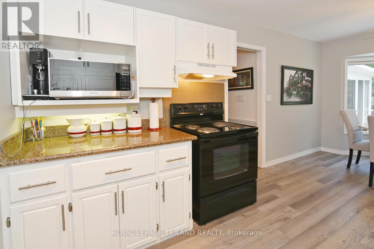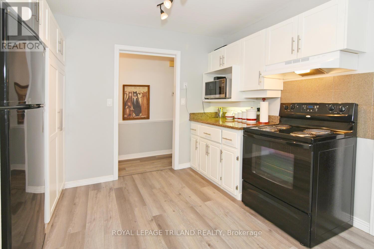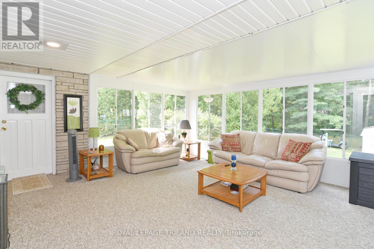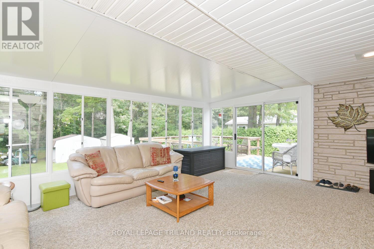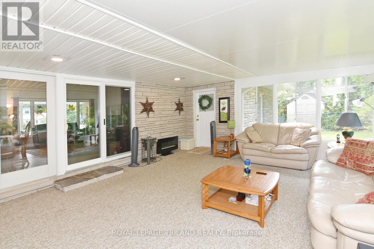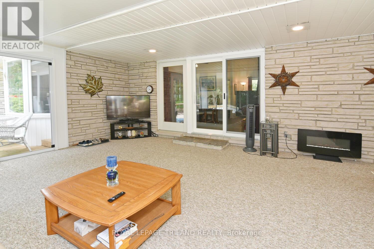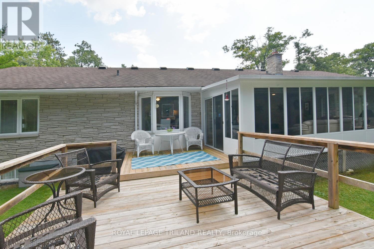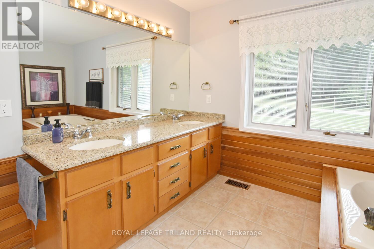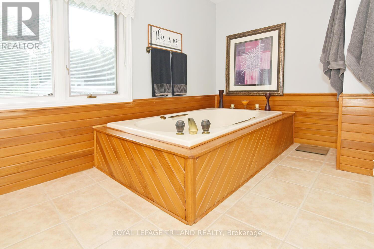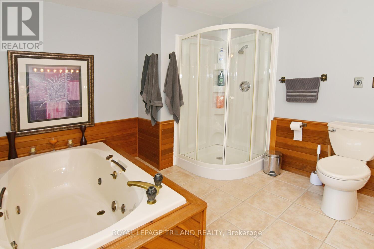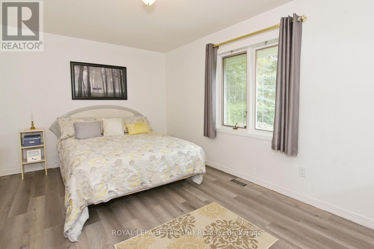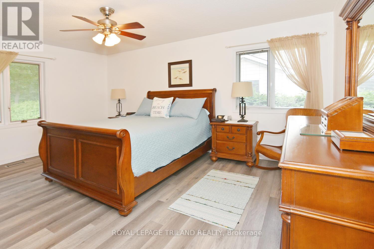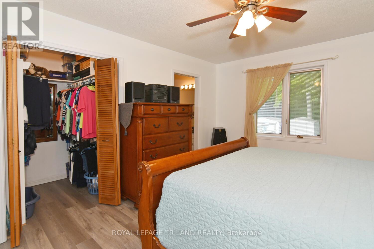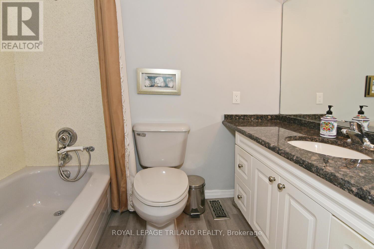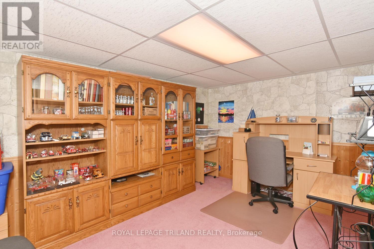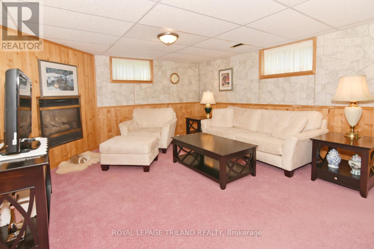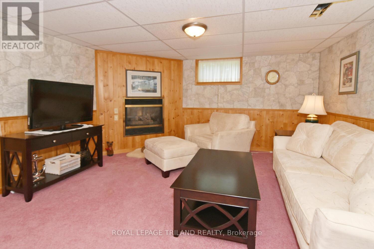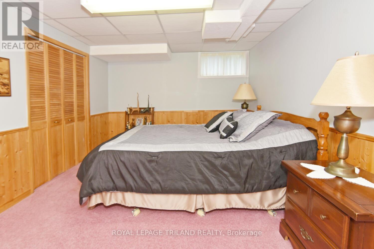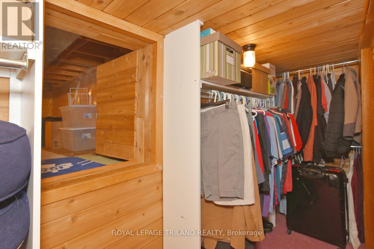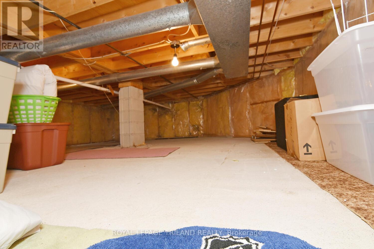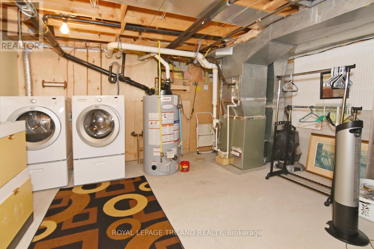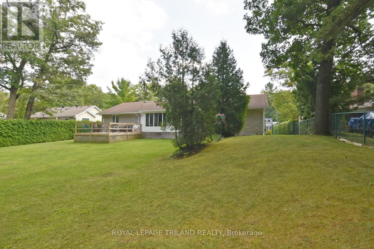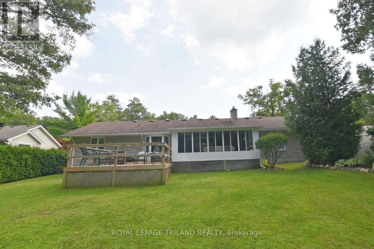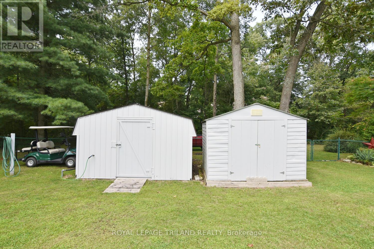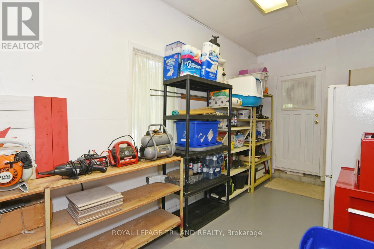3 Bedroom
2 Bathroom
1099.9909 - 1499.9875 sqft
Bungalow
Fireplace
Central Air Conditioning
Forced Air
Landscaped
$699,900
Updated 3 Bedroom, 2 Bath Bungalow in beautiful Port Franks. Two car garage. Large fenced-in yard. Bright kitchen with white shaker cabinets and granite counters. Cathedral ceiling and gas fireplace in the living/dining room. Huge (16X20ft) screened-in 3-season room. Primary bedroom with 4-pc ensuite and walk-in closet. Good size second bedroom. Large 5-piece main bath includes double sinks, granite counters, soaker tub and separate shower. New flooring throughout main floor. In the lower level, you'll find a family room with another gas fireplace, 3rd bedroom with double closets, laundry/furnace room and an office that could easily be a 4th bedroom. There's a large heated crawlspace with concrete floor that provides lots of storage. Furnace and C/A only 13 years old. Outdoor features include asphalt driveway, covered veranda and lovely landscaping. Wooden deck and two sheds in the backyard. Close to restaurants, trails, golf, wineries, marinas and the private Port Franks beach! (id:52600)
Property Details
|
MLS® Number
|
X12062117 |
|
Property Type
|
Single Family |
|
Community Name
|
Port Franks |
|
AmenitiesNearBy
|
Beach, Marina |
|
CommunityFeatures
|
Community Centre |
|
EquipmentType
|
Water Heater |
|
ParkingSpaceTotal
|
6 |
|
RentalEquipmentType
|
Water Heater |
|
Structure
|
Deck, Shed, Shed |
Building
|
BathroomTotal
|
2 |
|
BedroomsAboveGround
|
2 |
|
BedroomsBelowGround
|
1 |
|
BedroomsTotal
|
3 |
|
Age
|
31 To 50 Years |
|
Amenities
|
Fireplace(s) |
|
Appliances
|
Garage Door Opener Remote(s), Dishwasher, Dryer, Stove, Washer, Window Coverings, Refrigerator |
|
ArchitecturalStyle
|
Bungalow |
|
BasementDevelopment
|
Finished |
|
BasementType
|
Full (finished) |
|
CeilingType
|
Suspended Ceiling |
|
ConstructionStyleAttachment
|
Detached |
|
CoolingType
|
Central Air Conditioning |
|
ExteriorFinish
|
Stone, Vinyl Siding |
|
FireplacePresent
|
Yes |
|
FireplaceTotal
|
2 |
|
FoundationType
|
Block |
|
HeatingFuel
|
Natural Gas |
|
HeatingType
|
Forced Air |
|
StoriesTotal
|
1 |
|
SizeInterior
|
1099.9909 - 1499.9875 Sqft |
|
Type
|
House |
|
UtilityWater
|
Municipal Water |
Parking
Land
|
Acreage
|
No |
|
FenceType
|
Fully Fenced, Fenced Yard |
|
LandAmenities
|
Beach, Marina |
|
LandscapeFeatures
|
Landscaped |
|
Sewer
|
Septic System |
|
SizeDepth
|
158 Ft |
|
SizeFrontage
|
90 Ft |
|
SizeIrregular
|
90 X 158 Ft |
|
SizeTotalText
|
90 X 158 Ft|under 1/2 Acre |
|
SurfaceWater
|
River/stream |
Rooms
| Level |
Type |
Length |
Width |
Dimensions |
|
Basement |
Family Room |
5 m |
4 m |
5 m x 4 m |
|
Basement |
Bedroom |
3.7 m |
3 m |
3.7 m x 3 m |
|
Basement |
Office |
3 m |
4 m |
3 m x 4 m |
|
Basement |
Laundry Room |
3 m |
3 m |
3 m x 3 m |
|
Ground Level |
Living Room |
4.3 m |
5.5 m |
4.3 m x 5.5 m |
|
Ground Level |
Dining Room |
2 m |
3 m |
2 m x 3 m |
|
Ground Level |
Kitchen |
3.7 m |
5 m |
3.7 m x 5 m |
|
Ground Level |
Sunroom |
6 m |
5 m |
6 m x 5 m |
|
Ground Level |
Primary Bedroom |
3.7 m |
5 m |
3.7 m x 5 m |
|
Ground Level |
Bedroom |
3 m |
4.7 m |
3 m x 4.7 m |
https://www.realtor.ca/real-estate/28120849/7752-alfred-street-lambton-shores-port-franks-port-franks
