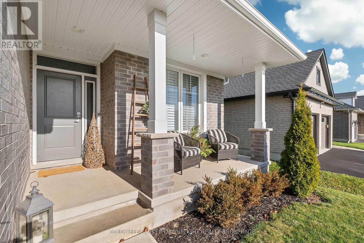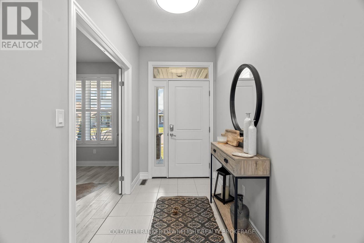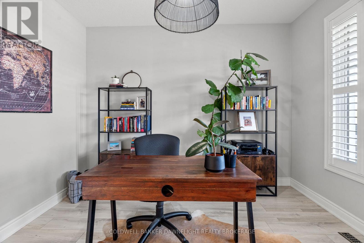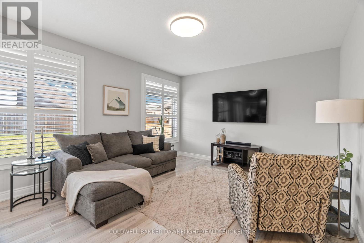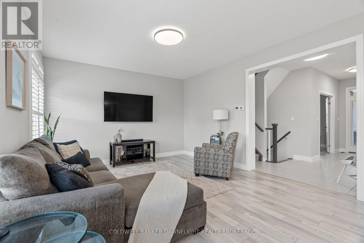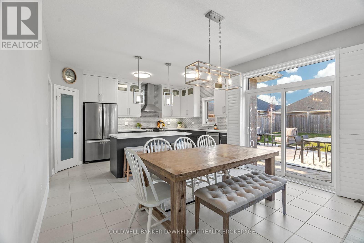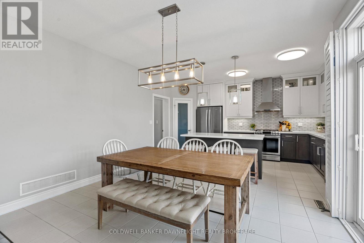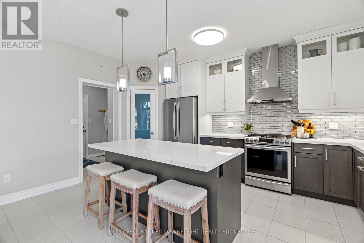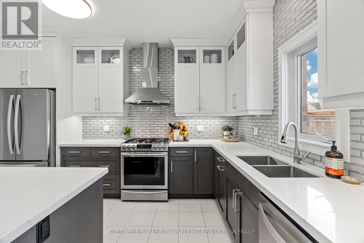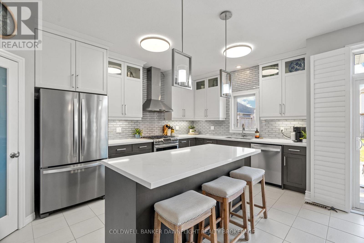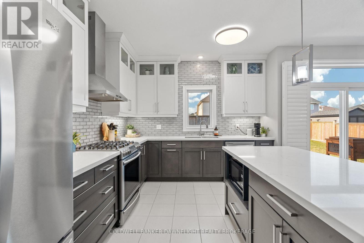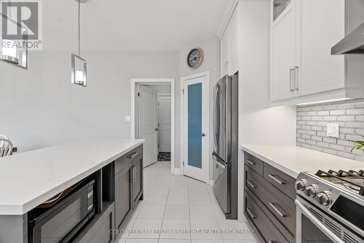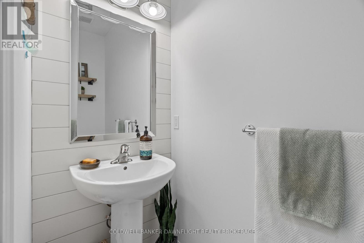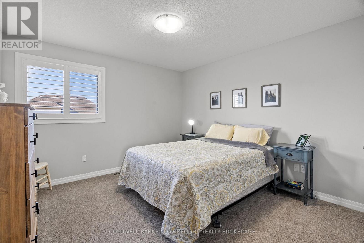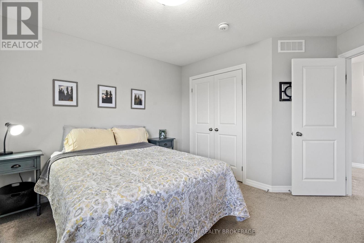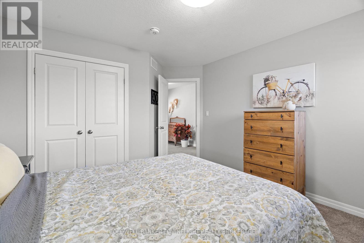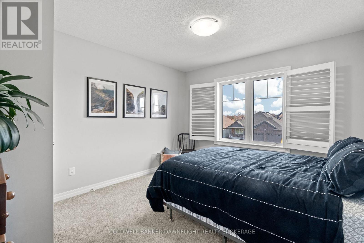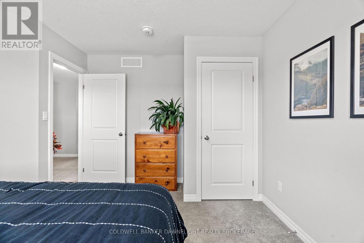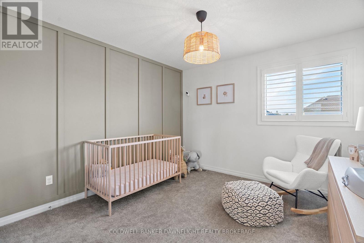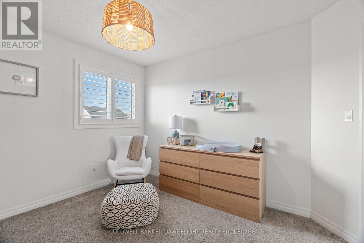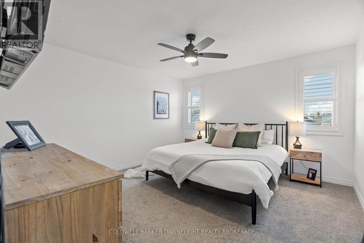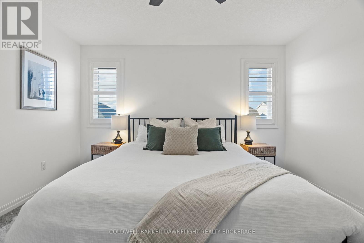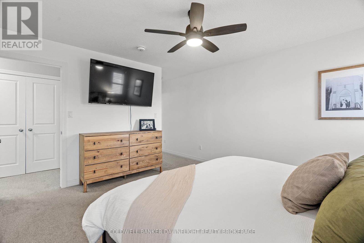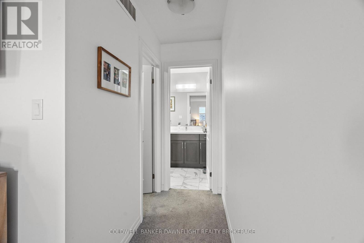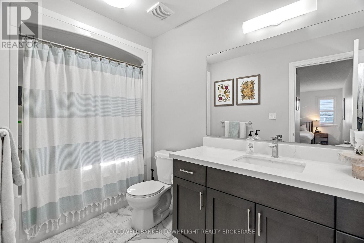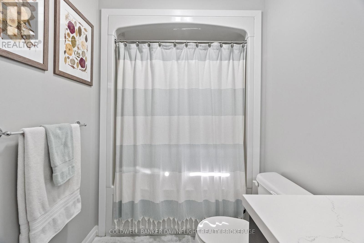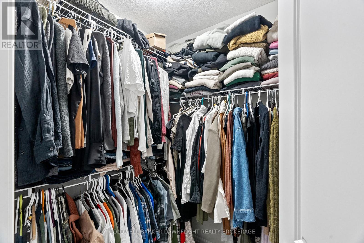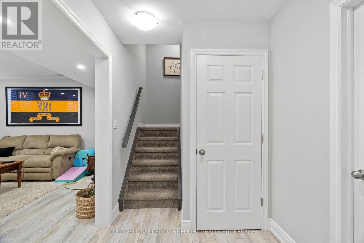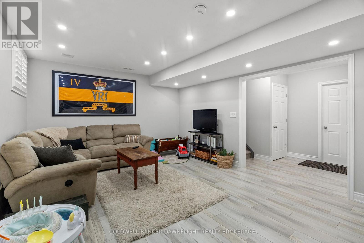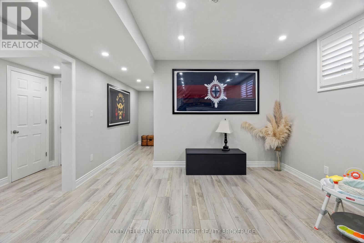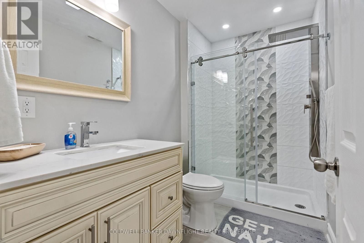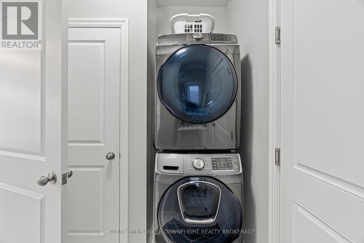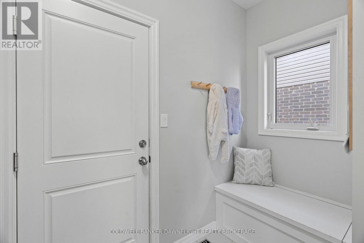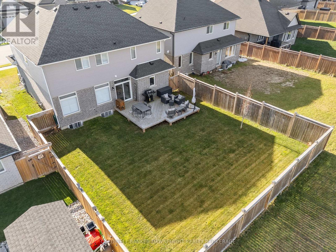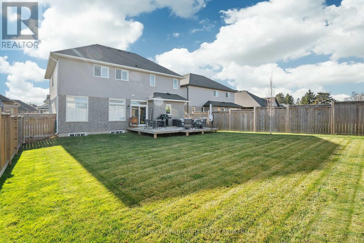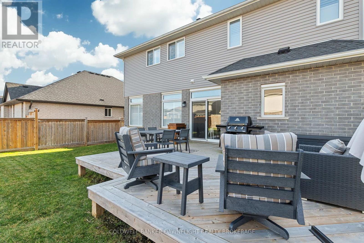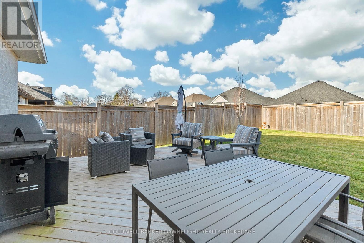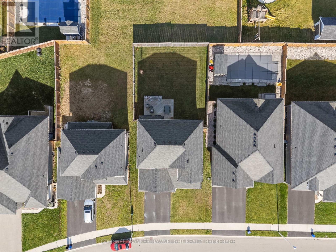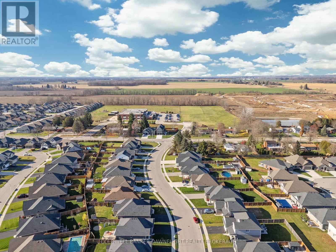5 Bedroom
4 Bathroom
2000 - 2500 sqft
Central Air Conditioning, Air Exchanger
Forced Air
$799,900
Welcome to this stunning two-storey home, built in 2019 and perfectly positioned just down the street from the sought-after Westfield Public School. Thoughtfully designed with family living in mind, this spacious home offers 5 bedrooms, an office, and 4 beautifully finished bathroomsproviding flexibility, comfort, and style. The open-concept main floor is bright and welcoming, anchored by a contemporary kitchen featuring quartz countertops, a large island for entertaining, and a corner pantry for added storage. The adjacent living and dining areas create an effortless flow, ideal for both everyday life and special occasions. Upstairs, the generous primary bedroom includes a walk-in closet and a private 4-piece ensuite, creating a peaceful retreat. The fully finished basement expands your living space with a modern 3-piece bathroom, complete with tile flooring and a walk-in tile shower, perfect for guests or older children. Outside, the fully fenced backyard is ready for summer enjoyment with a large deck and a convenient gas line for your BBQ. Whether you're hosting friends or enjoying a quiet evening at home, this space is designed to impress. With over 2,000 square feet of beautifully finished living space and an unbeatable location near parks, schools, and all the amenities Tillsonburg has to offer, this home checks every box. (id:52600)
Property Details
|
MLS® Number
|
X12081583 |
|
Property Type
|
Single Family |
|
Community Name
|
Tillsonburg |
|
AmenitiesNearBy
|
Schools, Park |
|
CommunityFeatures
|
Community Centre |
|
EquipmentType
|
Water Heater |
|
Features
|
Sump Pump |
|
ParkingSpaceTotal
|
4 |
|
RentalEquipmentType
|
Water Heater |
|
Structure
|
Deck, Porch |
Building
|
BathroomTotal
|
4 |
|
BedroomsAboveGround
|
4 |
|
BedroomsBelowGround
|
1 |
|
BedroomsTotal
|
5 |
|
BasementDevelopment
|
Finished |
|
BasementType
|
Full (finished) |
|
ConstructionStyleAttachment
|
Detached |
|
CoolingType
|
Central Air Conditioning, Air Exchanger |
|
ExteriorFinish
|
Brick, Vinyl Siding |
|
FoundationType
|
Poured Concrete |
|
HalfBathTotal
|
1 |
|
HeatingFuel
|
Natural Gas |
|
HeatingType
|
Forced Air |
|
StoriesTotal
|
2 |
|
SizeInterior
|
2000 - 2500 Sqft |
|
Type
|
House |
|
UtilityWater
|
Municipal Water |
Parking
Land
|
Acreage
|
No |
|
FenceType
|
Fenced Yard |
|
LandAmenities
|
Schools, Park |
|
Sewer
|
Sanitary Sewer |
|
SizeDepth
|
111 Ft |
|
SizeFrontage
|
50 Ft ,1 In |
|
SizeIrregular
|
50.1 X 111 Ft |
|
SizeTotalText
|
50.1 X 111 Ft |
|
ZoningDescription
|
R2-13 |
Rooms
| Level |
Type |
Length |
Width |
Dimensions |
|
Second Level |
Primary Bedroom |
4.11 m |
3.69 m |
4.11 m x 3.69 m |
|
Second Level |
Bedroom |
3.08 m |
3.38 m |
3.08 m x 3.38 m |
|
Second Level |
Bedroom |
3.56 m |
3.38 m |
3.56 m x 3.38 m |
|
Second Level |
Bedroom |
3.35 m |
3.07 m |
3.35 m x 3.07 m |
|
Basement |
Family Room |
5.79 m |
3.99 m |
5.79 m x 3.99 m |
|
Basement |
Other |
3.41 m |
4.2 m |
3.41 m x 4.2 m |
|
Main Level |
Kitchen |
5.97 m |
4.11 m |
5.97 m x 4.11 m |
|
Main Level |
Dining Room |
4.11 m |
3.01 m |
4.11 m x 3.01 m |
|
Main Level |
Living Room |
4.87 m |
4.11 m |
4.87 m x 4.11 m |
|
Main Level |
Office |
3.13 m |
3.56 m |
3.13 m x 3.56 m |
Utilities
https://www.realtor.ca/real-estate/28164777/77-dereham-drive-tillsonburg-tillsonburg



