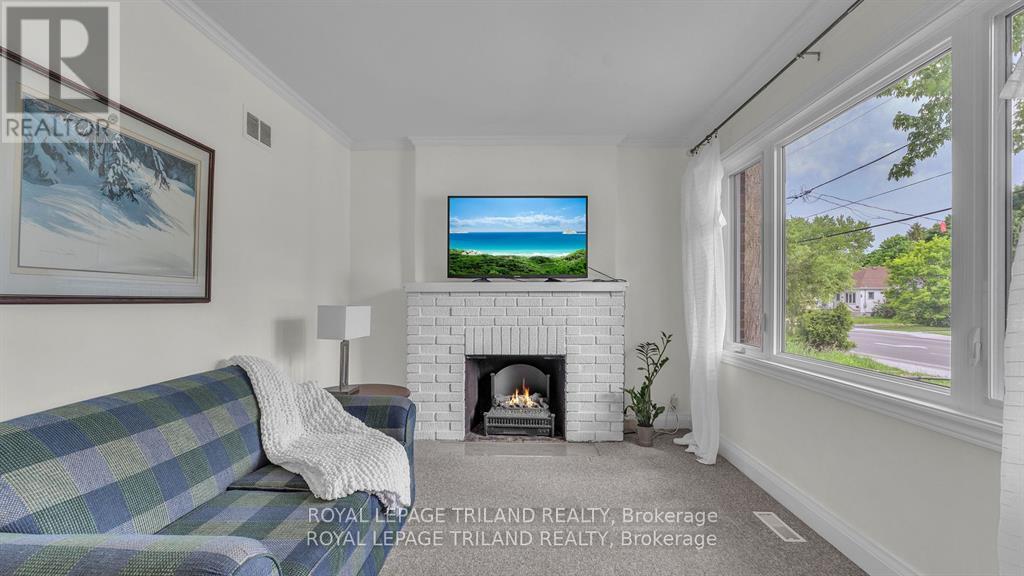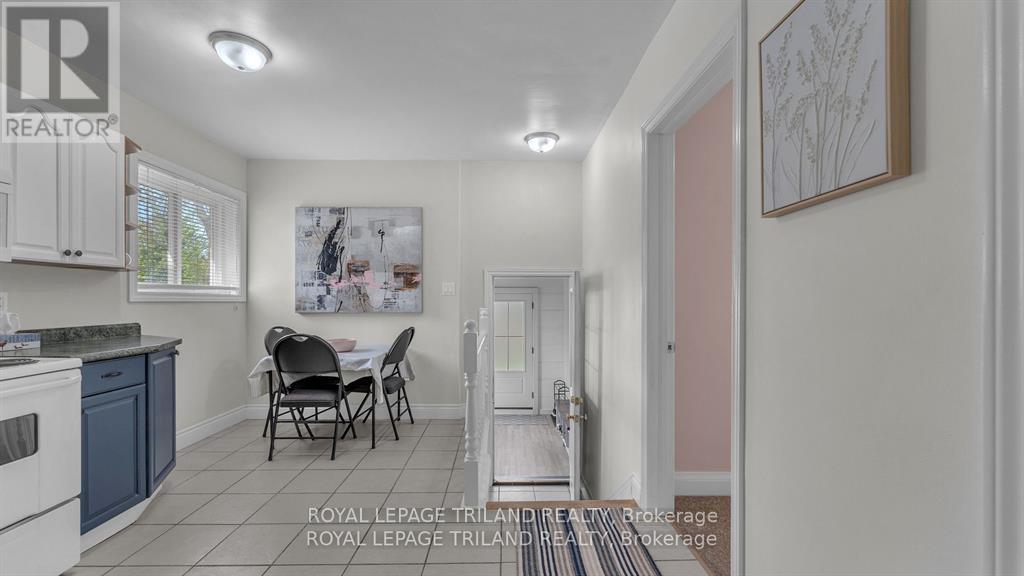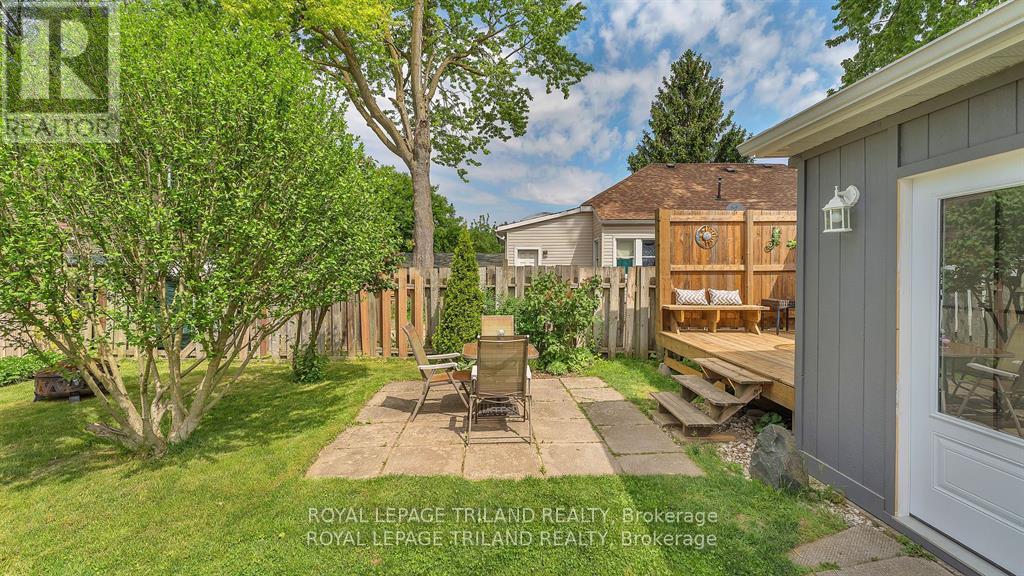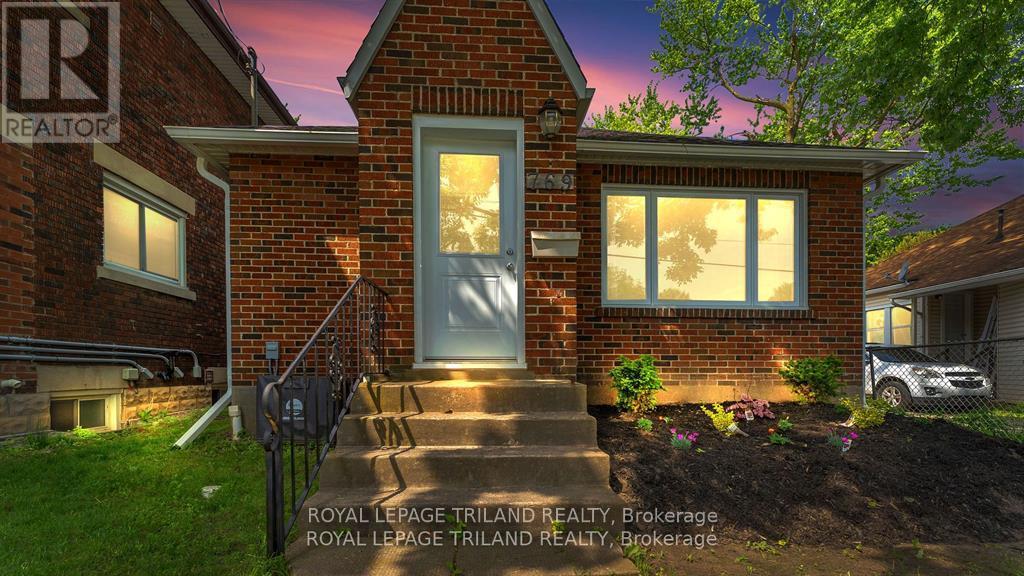769 Quebec Street London, Ontario N5Y 1X3
2 Bedroom
2 Bathroom
699.9943 - 1099.9909 sqft
Raised Bungalow
Central Air Conditioning
Forced Air
$415,000
Charming bungalow near shopping with private rear drive off Mornington Ave., Great condo alternative / first time home buyer. Kitchens on both levels, this is a great home to share, and it's located close to Fanshawe College, and amenities. Only 10 minutes from Downtown London, and with paring for 2 cars on its longer shared driveway, this home is ready and waiting for you! (id:52600)
Property Details
| MLS® Number | X10403066 |
| Property Type | Single Family |
| Community Name | East G |
| AmenitiesNearBy | Park, Schools |
| CommunityFeatures | School Bus |
| EquipmentType | Water Heater |
| Features | In-law Suite |
| ParkingSpaceTotal | 3 |
| RentalEquipmentType | Water Heater |
Building
| BathroomTotal | 2 |
| BedroomsAboveGround | 1 |
| BedroomsBelowGround | 1 |
| BedroomsTotal | 2 |
| Appliances | Dishwasher, Dryer, Refrigerator, Two Stoves, Washer |
| ArchitecturalStyle | Raised Bungalow |
| BasementDevelopment | Finished |
| BasementType | Full (finished) |
| ConstructionStyleAttachment | Detached |
| CoolingType | Central Air Conditioning |
| ExteriorFinish | Brick, Wood |
| FoundationType | Block |
| HeatingFuel | Natural Gas |
| HeatingType | Forced Air |
| StoriesTotal | 1 |
| SizeInterior | 699.9943 - 1099.9909 Sqft |
| Type | House |
| UtilityWater | Municipal Water |
Land
| Acreage | No |
| LandAmenities | Park, Schools |
| Sewer | Sanitary Sewer |
| SizeDepth | 101 Ft ,2 In |
| SizeFrontage | 28 Ft ,8 In |
| SizeIrregular | 28.7 X 101.2 Ft |
| SizeTotalText | 28.7 X 101.2 Ft |
Rooms
| Level | Type | Length | Width | Dimensions |
|---|---|---|---|---|
| Basement | Kitchen | 2.62 m | 2.18 m | 2.62 m x 2.18 m |
| Basement | Dining Room | 3.58 m | 2.31 m | 3.58 m x 2.31 m |
| Basement | Family Room | 2.97 m | 2.97 m | 2.97 m x 2.97 m |
| Basement | Bedroom | 2.92 m | 3.35 m | 2.92 m x 3.35 m |
| Ground Level | Kitchen | 4.34 m | 3.23 m | 4.34 m x 3.23 m |
| Ground Level | Primary Bedroom | 3.23 m | 2.67 m | 3.23 m x 2.67 m |
| Ground Level | Living Room | 6.93 m | 2.97 m | 6.93 m x 2.97 m |
| In Between | Foyer | 3.84 m | 3.02 m | 3.84 m x 3.02 m |
https://www.realtor.ca/real-estate/27609651/769-quebec-street-london-east-g
Interested?
Contact us for more information






































