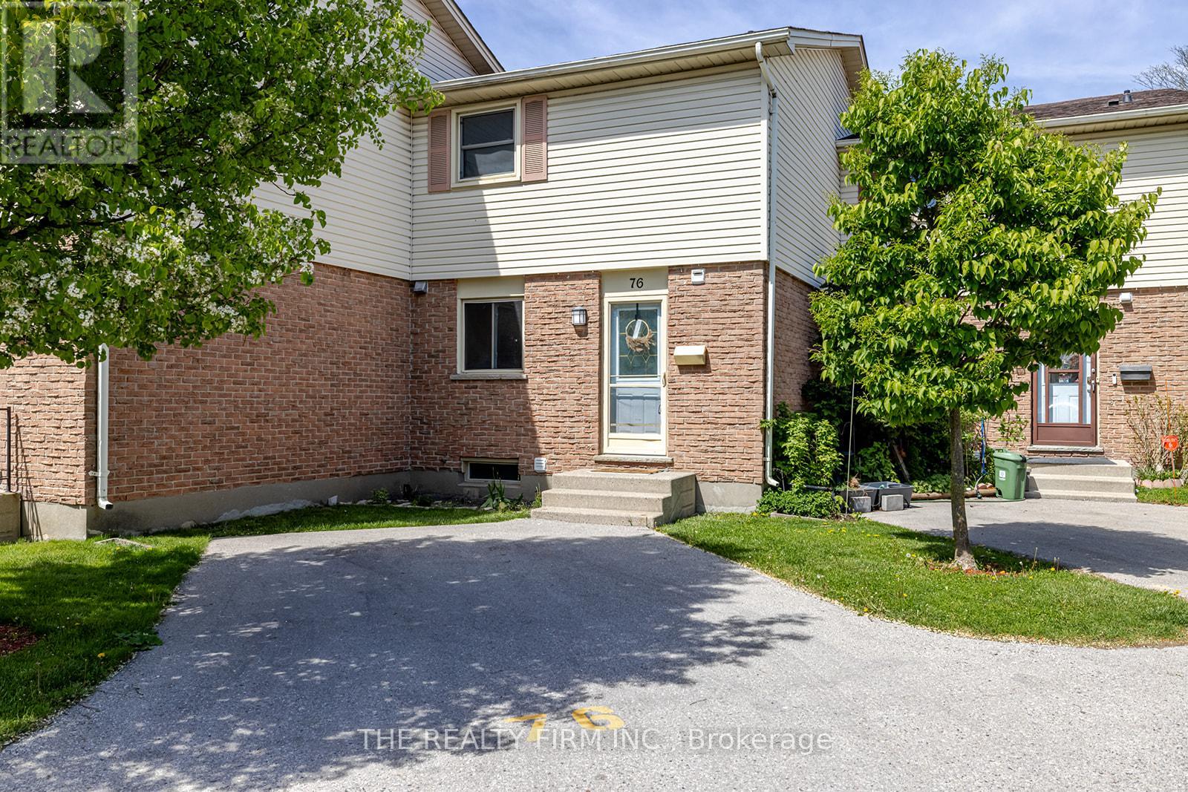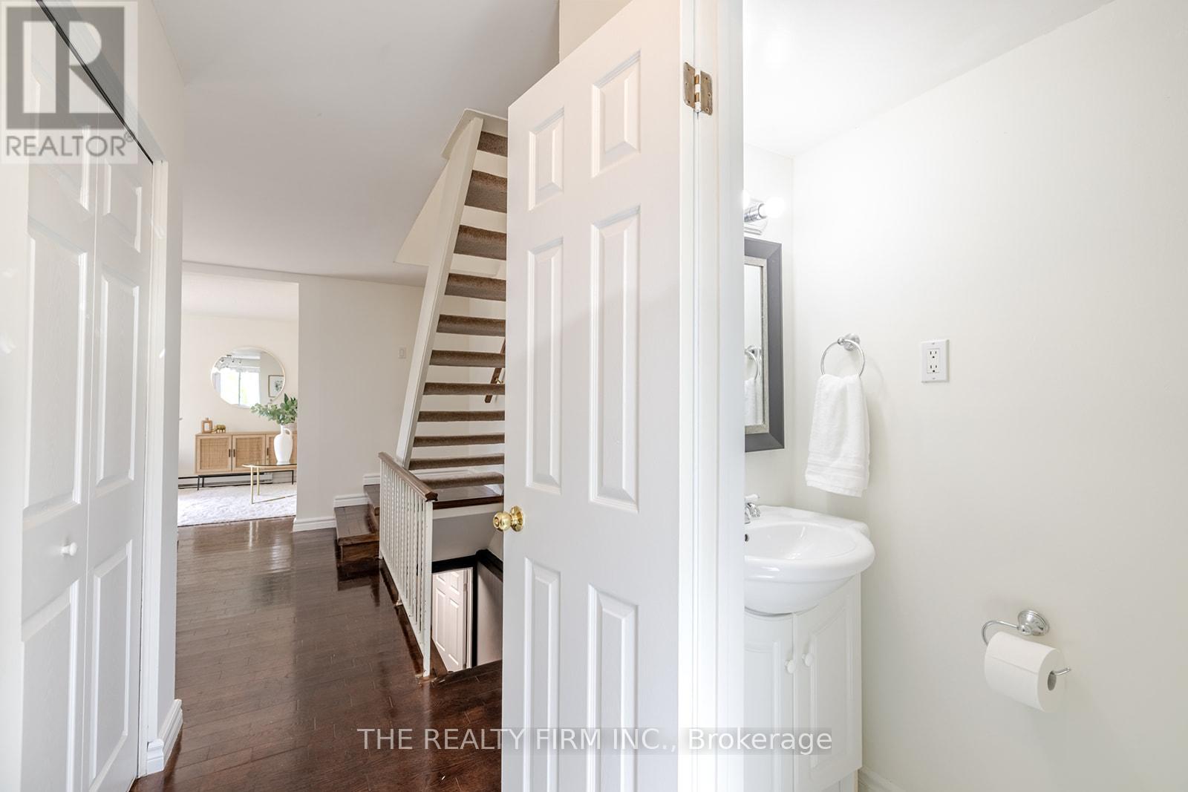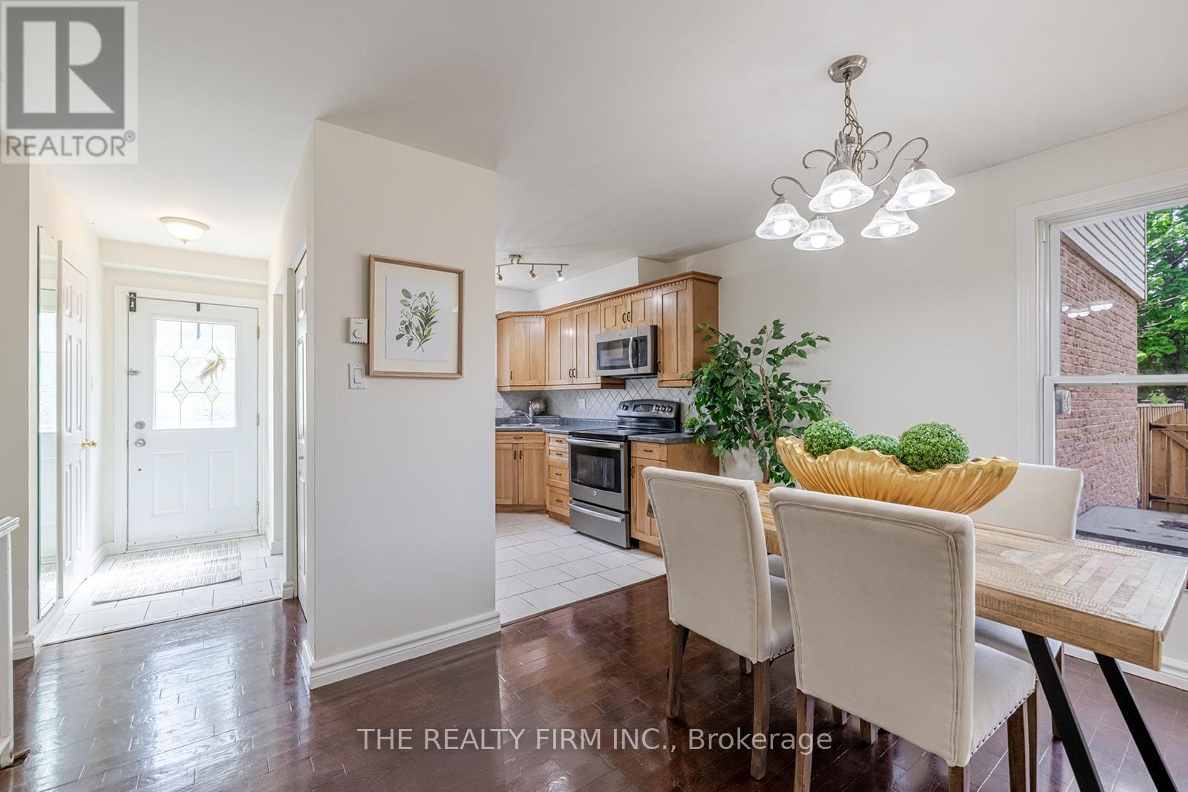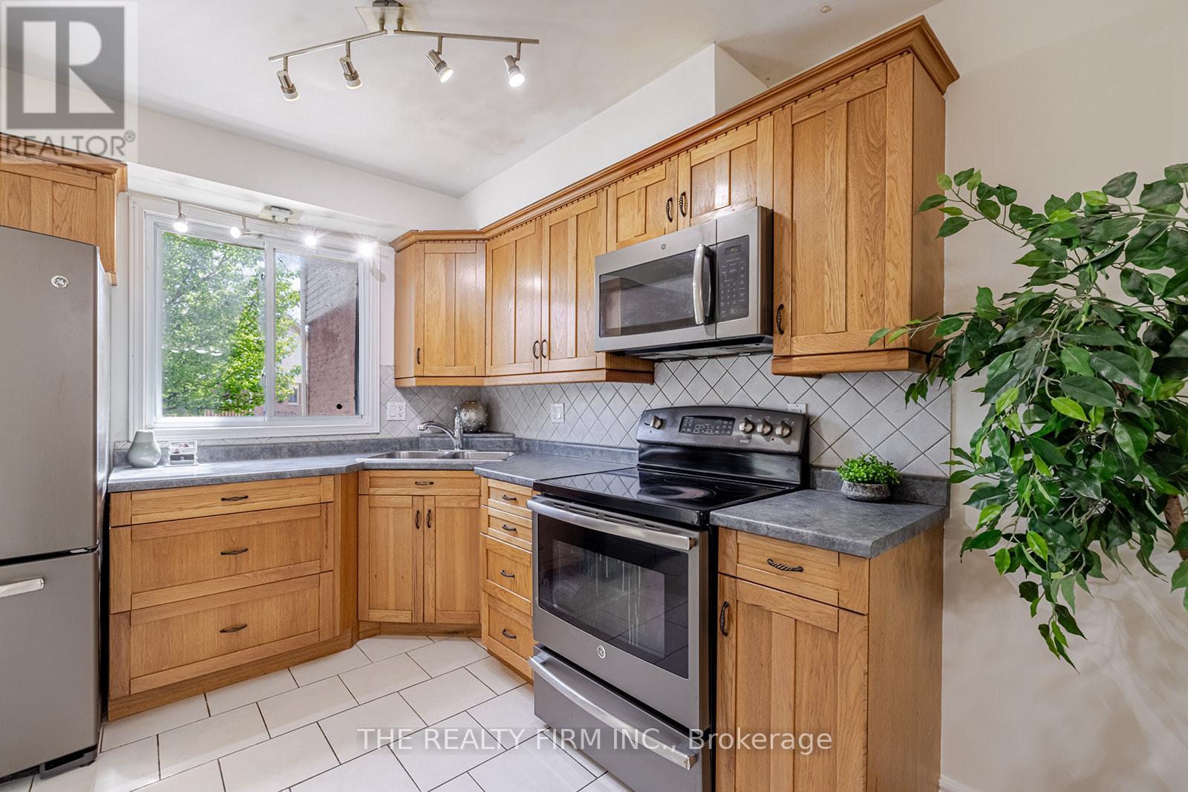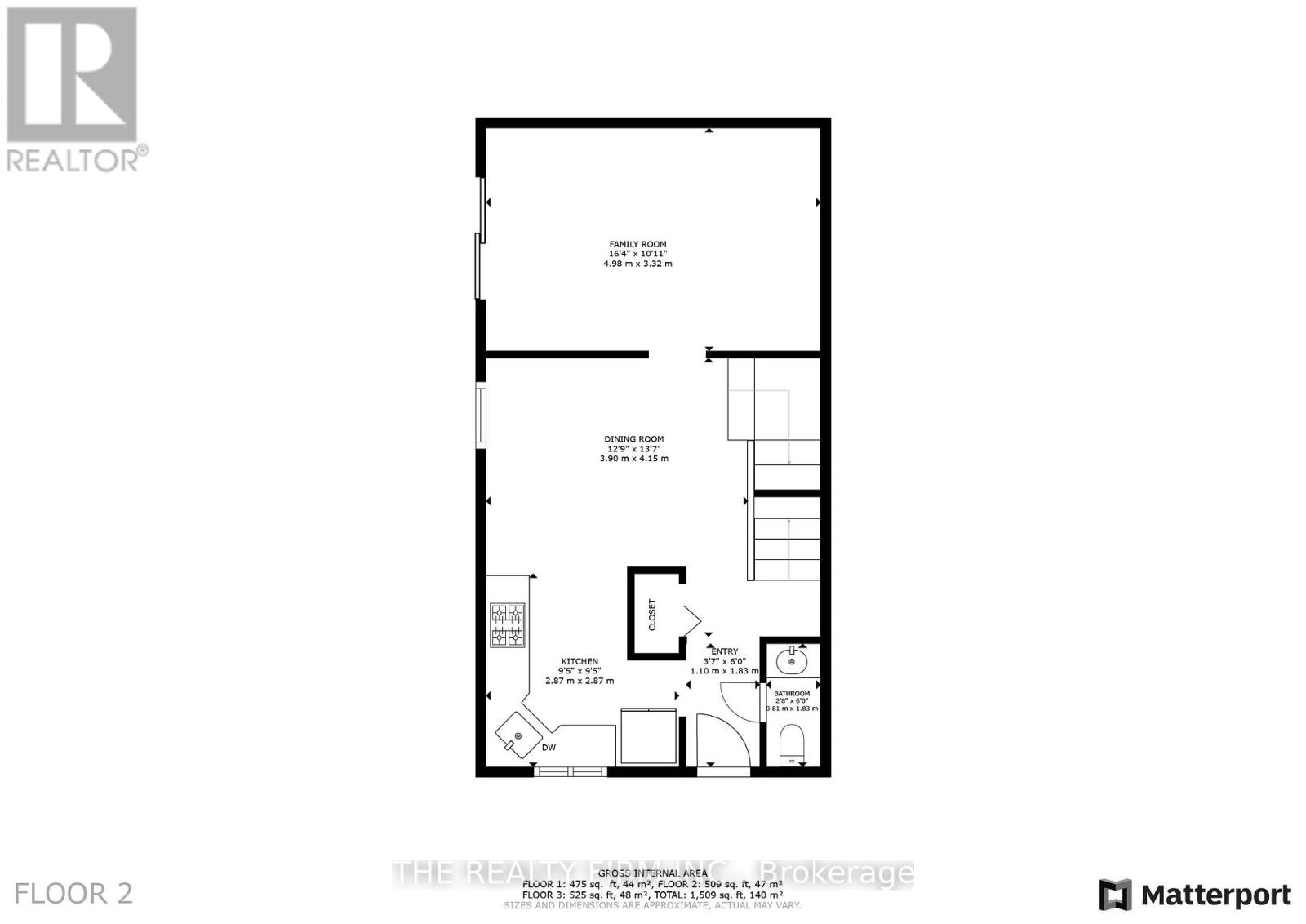76 - 230 Clarke Road London East, Ontario N5W 5P5
$398,000Maintenance, Water, Insurance, Common Area Maintenance
$330 Monthly
Maintenance, Water, Insurance, Common Area Maintenance
$330 MonthlyWelcome to Unit 76 at 230 Clarke Road, a fully finished townhouse nestled in East London. This lovely home offers 3 bedrooms and 1.5 bathrooms, making it perfect for families, first-time buyers, or investors. The main floor features an L-shaped kitchen with stainless steel appliances, an adjacent dining area, a convenient powder room, and a spacious living room with direct access to an oversized, low-maintenance patio, ideal for outdoor enjoyment! Upstairs, you'll find three comfortable bedrooms and a full bathroom. The finished lower level adds extra living space with a recreation room, storage, and laundry area. Recent updates include refinished main floor hardwood (2025), fresh paint throughout (2025), new luxury vinyl plank flooring upstairs (April 2025), updated lighting, a new backyard fence, and a stainless steel fridge and stove. The lower level features durable laminate flooring (approx. 2017). Complete with a private parking space right at your front door, this move-in ready home is close to schools, shopping, parks, and transit. Quick closing available! (id:52600)
Open House
This property has open houses!
11:00 am
Ends at:1:00 pm
11:00 am
Ends at:1:00 pm
Property Details
| MLS® Number | X12144623 |
| Property Type | Single Family |
| Community Name | East I |
| AmenitiesNearBy | Schools, Public Transit, Place Of Worship, Park |
| CommunityFeatures | Pet Restrictions |
| EquipmentType | Water Heater |
| Features | Flat Site, Lighting, In Suite Laundry |
| ParkingSpaceTotal | 1 |
| RentalEquipmentType | Water Heater |
| Structure | Patio(s), Deck |
Building
| BathroomTotal | 2 |
| BedroomsAboveGround | 3 |
| BedroomsTotal | 3 |
| Amenities | Visitor Parking |
| Appliances | Water Heater, Dryer, Microwave, Range, Stove, Washer, Refrigerator |
| BasementDevelopment | Finished |
| BasementType | Full (finished) |
| ExteriorFinish | Vinyl Siding, Brick |
| FireProtection | Smoke Detectors |
| FlooringType | Tile, Hardwood, Laminate |
| FoundationType | Poured Concrete |
| HalfBathTotal | 1 |
| HeatingFuel | Electric |
| HeatingType | Baseboard Heaters |
| StoriesTotal | 2 |
| SizeInterior | 1000 - 1199 Sqft |
| Type | Row / Townhouse |
Parking
| No Garage |
Land
| Acreage | No |
| FenceType | Fenced Yard |
| LandAmenities | Schools, Public Transit, Place Of Worship, Park |
| ZoningDescription | R6-4 |
Rooms
| Level | Type | Length | Width | Dimensions |
|---|---|---|---|---|
| Second Level | Primary Bedroom | 5.11 m | 4.36 m | 5.11 m x 4.36 m |
| Second Level | Bedroom | 2.84 m | 2.66 m | 2.84 m x 2.66 m |
| Second Level | Bedroom | 3.1 m | 2.86 m | 3.1 m x 2.86 m |
| Second Level | Bathroom | 2.15 m | 1.74 m | 2.15 m x 1.74 m |
| Basement | Laundry Room | 4.79 m | 3.31 m | 4.79 m x 3.31 m |
| Basement | Living Room | 5.81 m | 4.79 m | 5.81 m x 4.79 m |
| Main Level | Foyer | 1.83 m | 1.1 m | 1.83 m x 1.1 m |
| Main Level | Kitchen | 2.87 m | 2.87 m | 2.87 m x 2.87 m |
| Main Level | Dining Room | 13.7 m | 12.9 m | 13.7 m x 12.9 m |
| Main Level | Living Room | 4.98 m | 3.32 m | 4.98 m x 3.32 m |
https://www.realtor.ca/real-estate/28303883/76-230-clarke-road-london-east-east-i-east-i
Interested?
Contact us for more information
